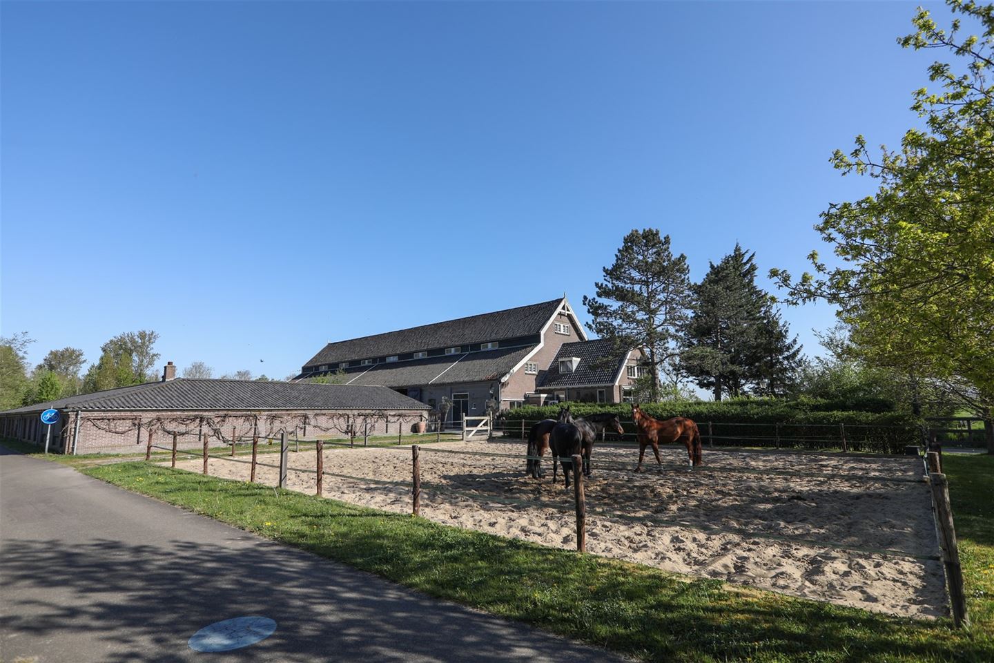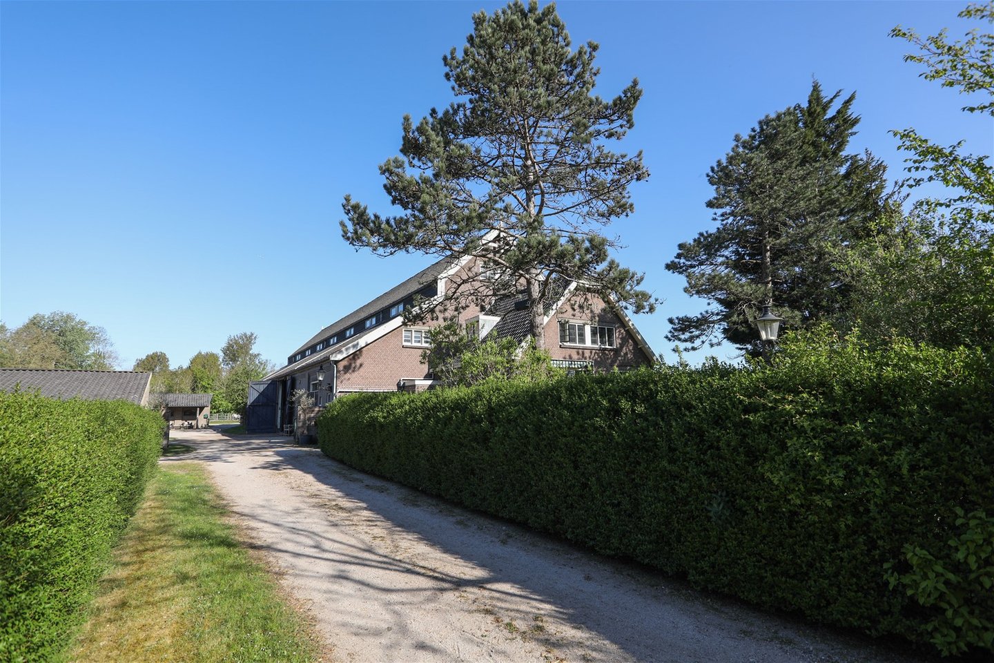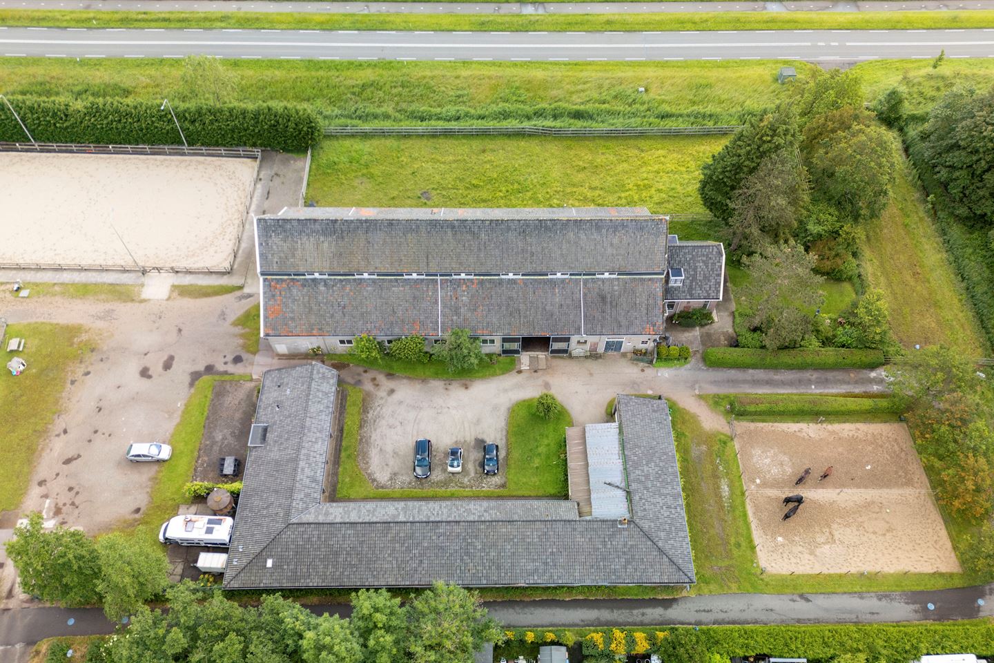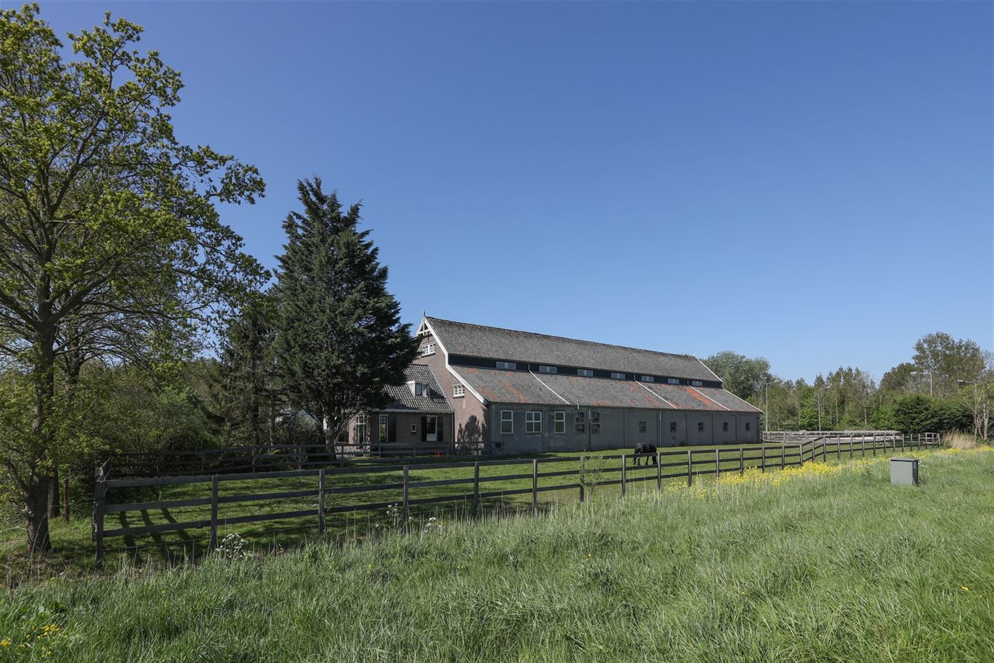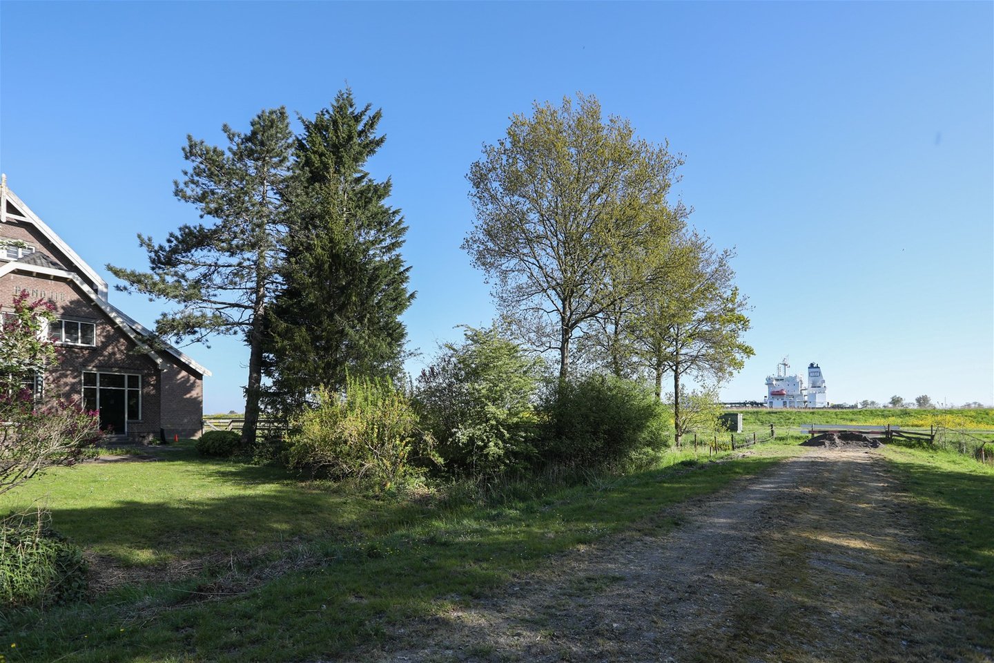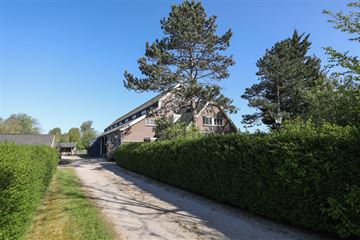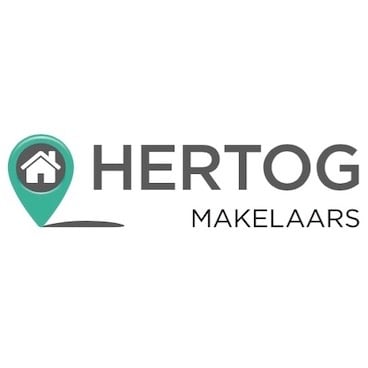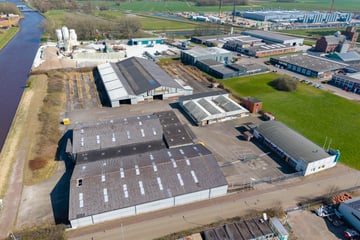Description
Special object in a beautiful location!
The 'Pandjie' farm is an arable farm dating back to 1926. The current farm is the third version of Pandjie farm, but not at its current location. The farm was moved in 1919 due to the second widening of the North Sea Canal. In the current building, much material from the second version of Pandjie was used for the construction of the shed and the stable complex. This reuse is masked by smearing the bricks with cement.
The farm consists of three parts, each with an essential function. First, there is the house attached to the second part: the shed. Apart from these two linked building bodies, the stable building is located to the southwest.
The farm is an example of the so-called Haarlemmermeer type. This farm type is characterized by a three-aisled space under a gable roof with or without a wolf end. With this type of farm, the top part of the shed's hood has been lifted for horizontal window strips on both sides of the ridge, allowing for maximum daylight. This farm form was developed in the last quarter of the 19th century.
The barn was formerly used to store grain, flax and sugar beets, products typical of a clay polders farm of the time.
The current usage is horse boarding. The complex currently consists of a living area, storage/work space (part of the shed), the actual shed, outdoor area, outbuildings/stables, country houses/horse boxes and other appurtenances.
The land of the farm (two cadastral parcels) is part of the Spaarnwoude Recreation Area.
The complex is easiest to reach via the entrance (from the road along the North Sea Canal) that leads to the public golf course Spaarnwoude. Those who take this turn cannot visually miss the farm.
The land is issued under leasehold by the Recreation Board. An annual fee is paid to the Recreation Board for this.
Layout:
The living area, as the head of the farm and directly connected to the barn.
Ground floor main entrance at the front: hall, stairs to floor and toilet. Living room with open, modern kitchen with built-in appliances. Side entrance, small hall, access to the bathroom with walk-in shower, sink and toilet, storage space and space for washing/drying.
Floor landing, two bedrooms and walk in closet.
The large barn is now furnished with horse boxes and associated facilities.
The other stables consist of accommodation areas and spaces for storing horses.
The yard is divided into private use/parking for the owners and parking for visitors and country houses for the storage horses/the boarding horses.
The sales procedure.
Interested parties are informed in advance of the meaning and consequences of the leasehold construction, in this case leasehold.
Interested parties are only shown around the complex by a selling broker.
Interested parties are convinced of the financial feasibility in view of the restrictions that lenders in the Netherlands impose on financing for buyer (s) of buildings with an associated leasehold construction.
The 'Pandjie' farm is an arable farm dating back to 1926. The current farm is the third version of Pandjie farm, but not at its current location. The farm was moved in 1919 due to the second widening of the North Sea Canal. In the current building, much material from the second version of Pandjie was used for the construction of the shed and the stable complex. This reuse is masked by smearing the bricks with cement.
The farm consists of three parts, each with an essential function. First, there is the house attached to the second part: the shed. Apart from these two linked building bodies, the stable building is located to the southwest.
The farm is an example of the so-called Haarlemmermeer type. This farm type is characterized by a three-aisled space under a gable roof with or without a wolf end. With this type of farm, the top part of the shed's hood has been lifted for horizontal window strips on both sides of the ridge, allowing for maximum daylight. This farm form was developed in the last quarter of the 19th century.
The barn was formerly used to store grain, flax and sugar beets, products typical of a clay polders farm of the time.
The current usage is horse boarding. The complex currently consists of a living area, storage/work space (part of the shed), the actual shed, outdoor area, outbuildings/stables, country houses/horse boxes and other appurtenances.
The land of the farm (two cadastral parcels) is part of the Spaarnwoude Recreation Area.
The complex is easiest to reach via the entrance (from the road along the North Sea Canal) that leads to the public golf course Spaarnwoude. Those who take this turn cannot visually miss the farm.
The land is issued under leasehold by the Recreation Board. An annual fee is paid to the Recreation Board for this.
Layout:
The living area, as the head of the farm and directly connected to the barn.
Ground floor main entrance at the front: hall, stairs to floor and toilet. Living room with open, modern kitchen with built-in appliances. Side entrance, small hall, access to the bathroom with walk-in shower, sink and toilet, storage space and space for washing/drying.
Floor landing, two bedrooms and walk in closet.
The large barn is now furnished with horse boxes and associated facilities.
The other stables consist of accommodation areas and spaces for storing horses.
The yard is divided into private use/parking for the owners and parking for visitors and country houses for the storage horses/the boarding horses.
The sales procedure.
Interested parties are informed in advance of the meaning and consequences of the leasehold construction, in this case leasehold.
Interested parties are only shown around the complex by a selling broker.
Interested parties are convinced of the financial feasibility in view of the restrictions that lenders in the Netherlands impose on financing for buyer (s) of buildings with an associated leasehold construction.
Map
Map is loading...
Cadastral boundaries
Buildings
Travel time
Gain insight into the reachability of this object, for instance from a public transport station or a home address.
