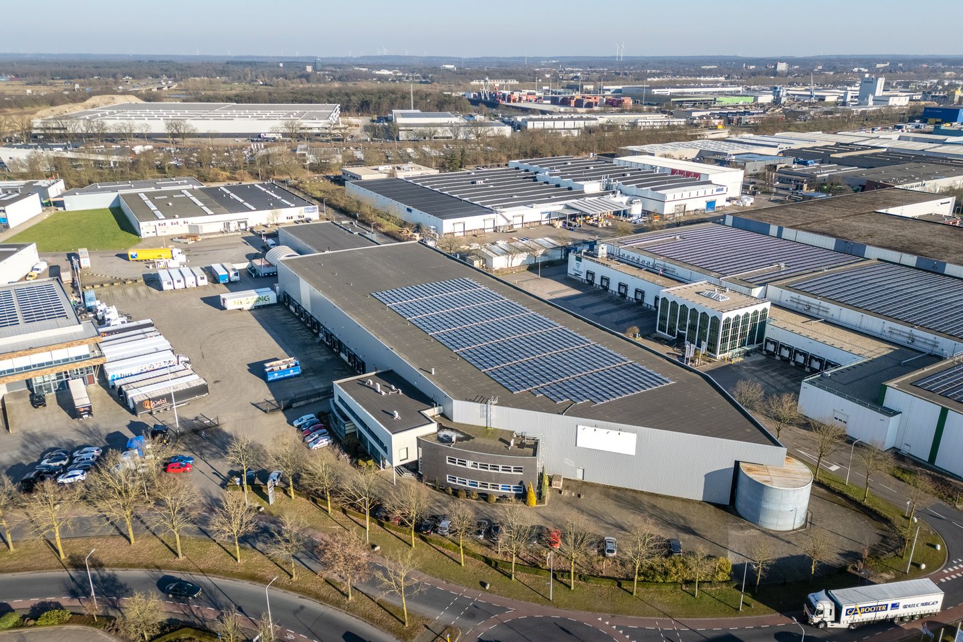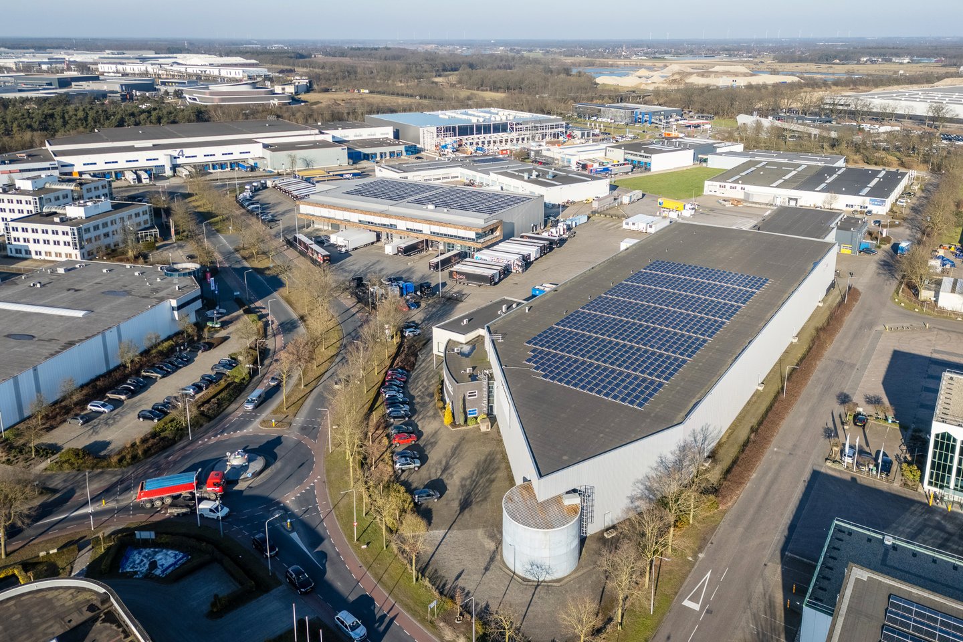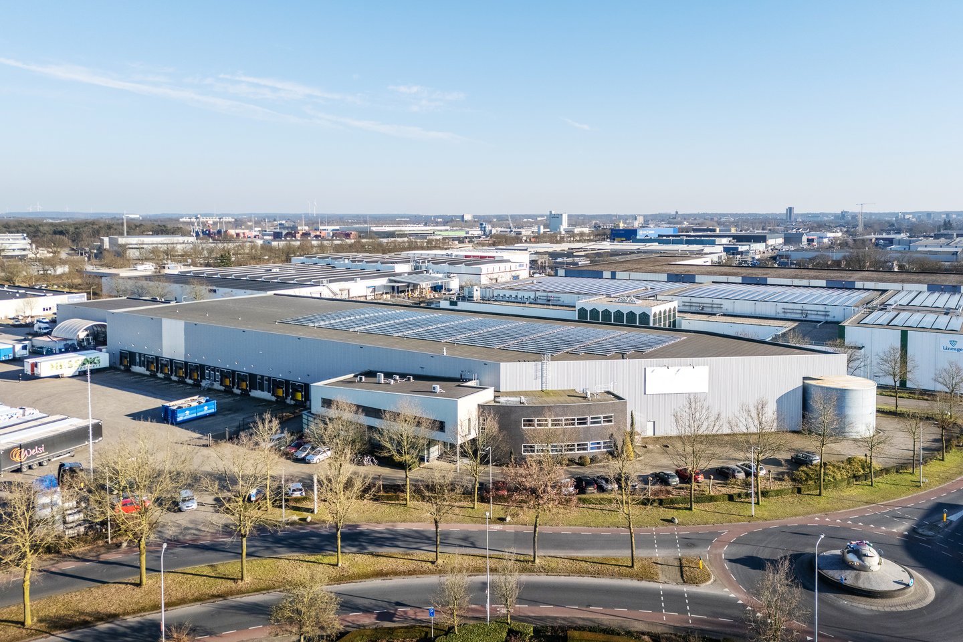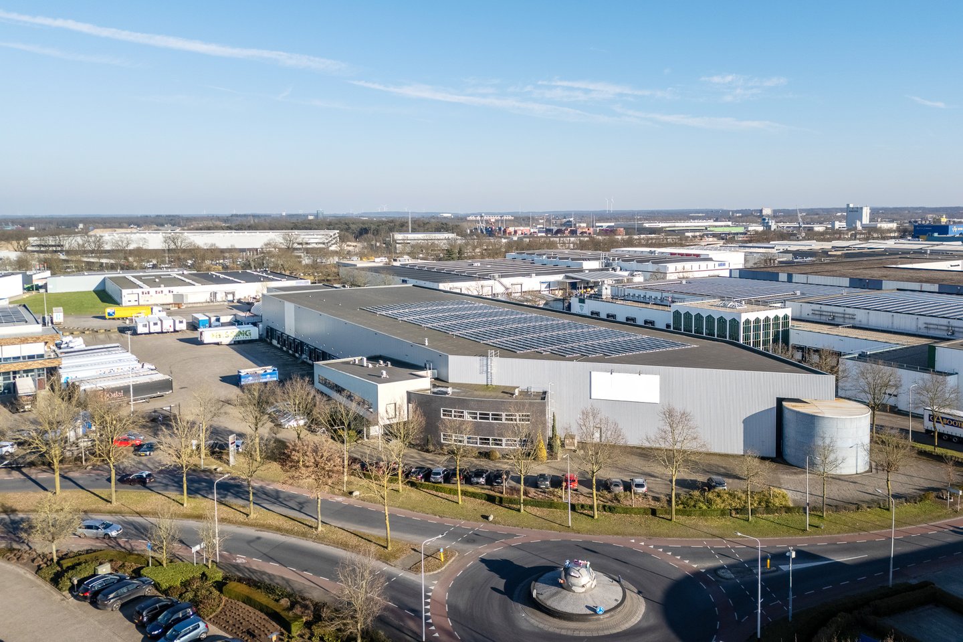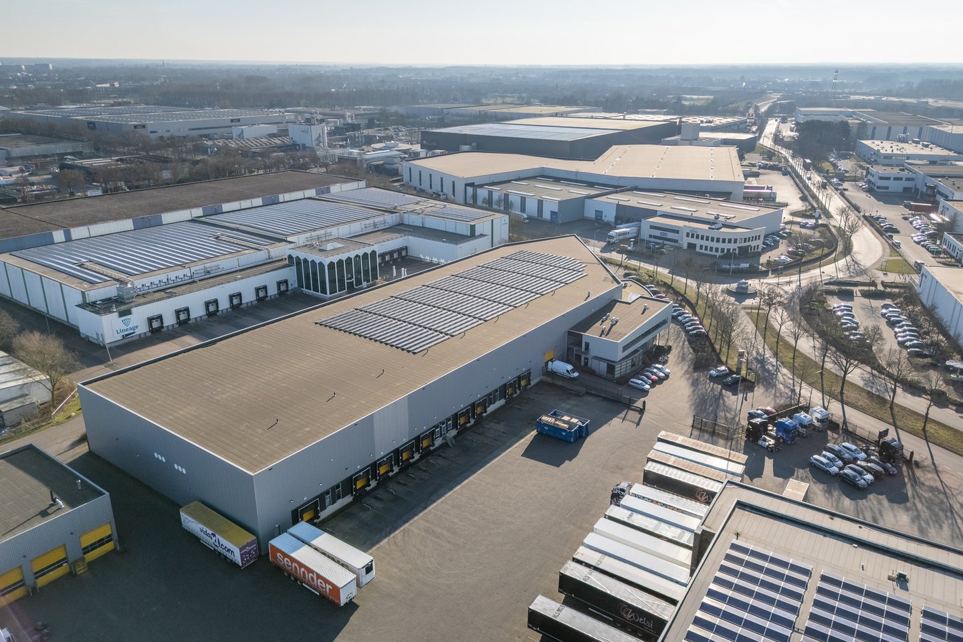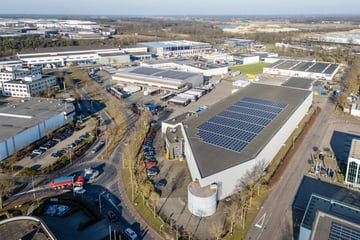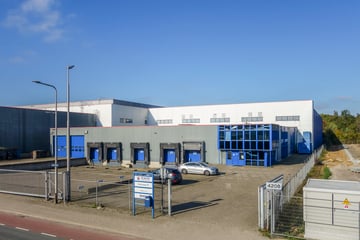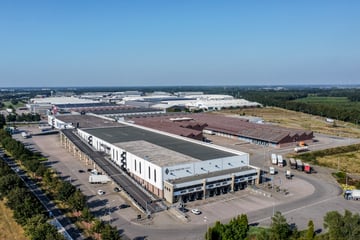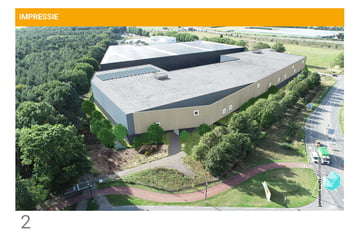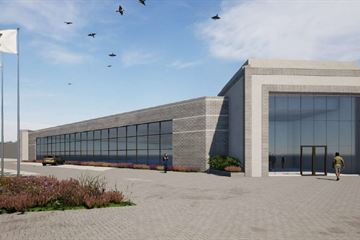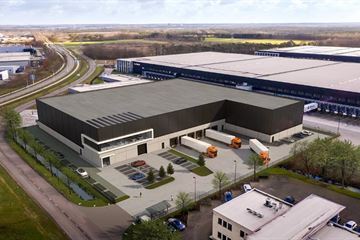Description
This multifunctional commercial property is located at Celsiusweg 35 in Venlo.
The building has a total lettable floor area of approximately 6.017 sqm of which 5,687 sqm warehouse and 330 sqm is office space. The building also has solar panels, 9 loading docks and 1 overhead door.
Located in a dynamic and easily accessible environment, the property benefits from excellent visibility and accessibility. Celsiusweg is close to major traffic arteries, providing easy access by both car and public transport. Mainly industrial and commercial companies are represented in the area, which ensures a lively business atmosphere.
Venlo itself is an important logistics hub in the Netherlands, partly due to its strategic location near the German border and its good infrastructure, including connections via motorways and the rail network. This makes it an attractive location for companies looking to establish themselves in an economically dynamic environment
SURFACE OF BUILDING
The building totals approximately 6,017 sqm l.f.a.
AVAILABILITY
• Approximately 5.687 sqm l.f.a. of business space.
• Approximately 330 sqm l.f.a. office space.
PARKING
There are 15 parking spaces available.
CADASTRAL DATA
Municipality: venlo
Section: O
Number: 1270 and 1667 (partially)
Land parcel: 17.525 sqm
RENT
On request.
LEASE TERM
To be determined.
EXTENSION PERIOD
5 years.
NOTICE PERIOD
12 months.
RENT PAYMENT
Per month in advance.
LEASE AGREEMENT
Lease agreement based on the standard model of the landlord based on the Real Estate Council (ROZ) model February 2015.
SECURITY
Security deposit of at least three months' rent plus VAT, depending on the tenant's (financial) due diligence.
VAT
The lessor wishes to opt for VAT-taxed lease and rental. In case the lessee is unable to settle the VAT, the rent will be increased in consultation with the lessee to compensate for the consequences of the lapse of the possibility to opt for VAT-taxed rent.
RENT ADJUSTMENT
Annually, based on the change in the monthly price index figure according to the consumer price index (CPI) series CPI-Alle Huishoudens (2015 = 100), published by Statistics Netherlands (CBS).
SERVICE CHARGES
To be determined.
ACCEPTANCE
In consultation.
ENERGY LABEL
The building has energy label A.
DELIVERY LEVEL
The business space is equipped with:
• Access control system;
• Patch room per floor;
• 9 Loading docks;
• 1 Overhead door;
• Clear Height 9,6 meter;
• LED lighting ;
• Up-to-date building installations as per energy label A;
• Alarm system;
• Fire alarm system;
• Fire extinguishing facilities;
• Solar panels;
• Car park.
The office space includes:
• Representative central entrance;
• High-quality meeting and conference rooms;
• Public WiFi in the central areas;
• Stairwells;
• Access control system;
• Pantry;
• Ladies' and men's toilet groups;
• Sprinkler system;
• System ceilings with LED lighting;
• Air conditioning;
• Heating by radiators with thermostatic valves;
• Double glazing;
• Compartmented wall cable tray system for electricity, data and telephone cabling.
ACCESSIBILITY
By car
Approximately 4 minutes by car to the A73 motorway.
Approximately 10 minutes by car to the A67.
By public transport
Approximately 5 minutes' walk to the nearest bus stop.
Approximately 2.8 km to Blerick train station.
The building has a total lettable floor area of approximately 6.017 sqm of which 5,687 sqm warehouse and 330 sqm is office space. The building also has solar panels, 9 loading docks and 1 overhead door.
Located in a dynamic and easily accessible environment, the property benefits from excellent visibility and accessibility. Celsiusweg is close to major traffic arteries, providing easy access by both car and public transport. Mainly industrial and commercial companies are represented in the area, which ensures a lively business atmosphere.
Venlo itself is an important logistics hub in the Netherlands, partly due to its strategic location near the German border and its good infrastructure, including connections via motorways and the rail network. This makes it an attractive location for companies looking to establish themselves in an economically dynamic environment
SURFACE OF BUILDING
The building totals approximately 6,017 sqm l.f.a.
AVAILABILITY
• Approximately 5.687 sqm l.f.a. of business space.
• Approximately 330 sqm l.f.a. office space.
PARKING
There are 15 parking spaces available.
CADASTRAL DATA
Municipality: venlo
Section: O
Number: 1270 and 1667 (partially)
Land parcel: 17.525 sqm
RENT
On request.
LEASE TERM
To be determined.
EXTENSION PERIOD
5 years.
NOTICE PERIOD
12 months.
RENT PAYMENT
Per month in advance.
LEASE AGREEMENT
Lease agreement based on the standard model of the landlord based on the Real Estate Council (ROZ) model February 2015.
SECURITY
Security deposit of at least three months' rent plus VAT, depending on the tenant's (financial) due diligence.
VAT
The lessor wishes to opt for VAT-taxed lease and rental. In case the lessee is unable to settle the VAT, the rent will be increased in consultation with the lessee to compensate for the consequences of the lapse of the possibility to opt for VAT-taxed rent.
RENT ADJUSTMENT
Annually, based on the change in the monthly price index figure according to the consumer price index (CPI) series CPI-Alle Huishoudens (2015 = 100), published by Statistics Netherlands (CBS).
SERVICE CHARGES
To be determined.
ACCEPTANCE
In consultation.
ENERGY LABEL
The building has energy label A.
DELIVERY LEVEL
The business space is equipped with:
• Access control system;
• Patch room per floor;
• 9 Loading docks;
• 1 Overhead door;
• Clear Height 9,6 meter;
• LED lighting ;
• Up-to-date building installations as per energy label A;
• Alarm system;
• Fire alarm system;
• Fire extinguishing facilities;
• Solar panels;
• Car park.
The office space includes:
• Representative central entrance;
• High-quality meeting and conference rooms;
• Public WiFi in the central areas;
• Stairwells;
• Access control system;
• Pantry;
• Ladies' and men's toilet groups;
• Sprinkler system;
• System ceilings with LED lighting;
• Air conditioning;
• Heating by radiators with thermostatic valves;
• Double glazing;
• Compartmented wall cable tray system for electricity, data and telephone cabling.
ACCESSIBILITY
By car
Approximately 4 minutes by car to the A73 motorway.
Approximately 10 minutes by car to the A67.
By public transport
Approximately 5 minutes' walk to the nearest bus stop.
Approximately 2.8 km to Blerick train station.
Map
Map is loading...
Cadastral boundaries
Buildings
Travel time
Gain insight into the reachability of this object, for instance from a public transport station or a home address.
