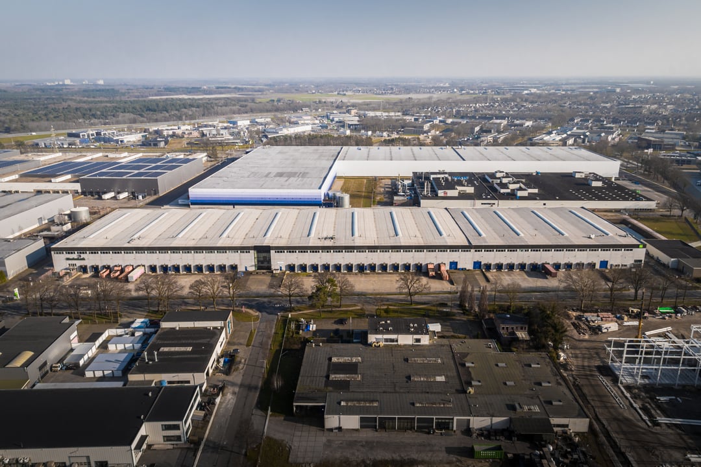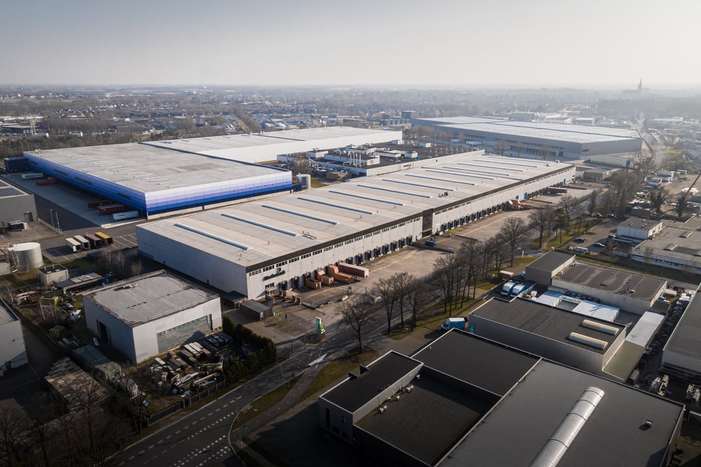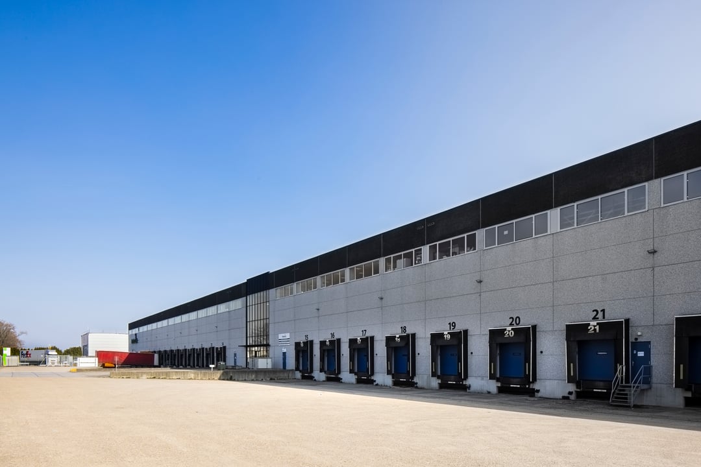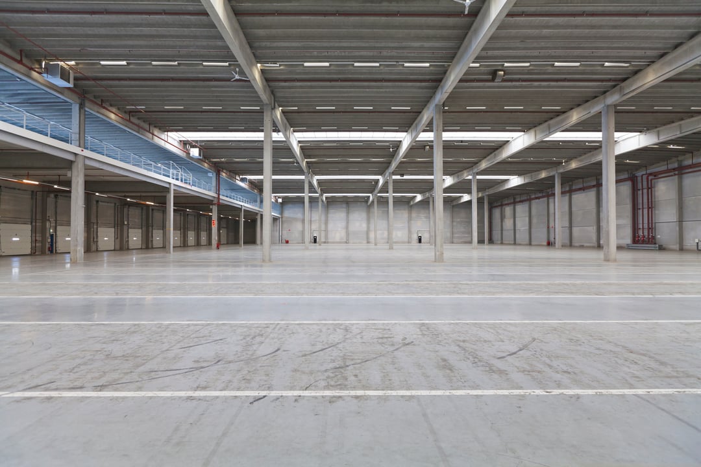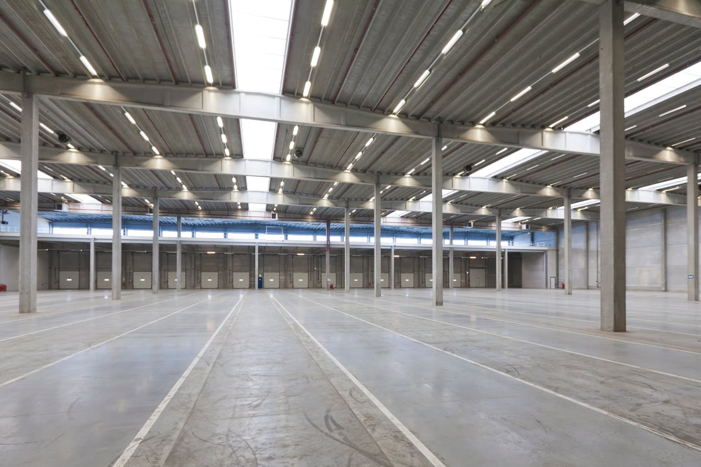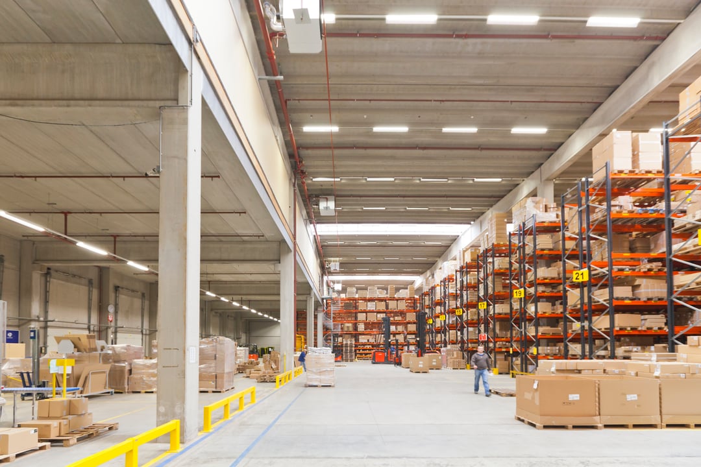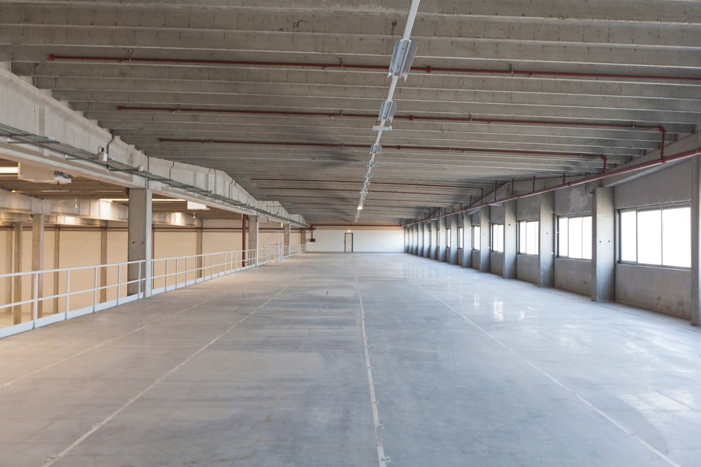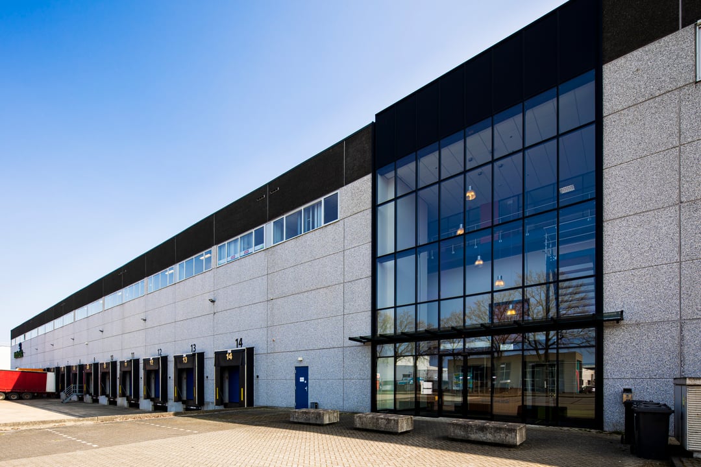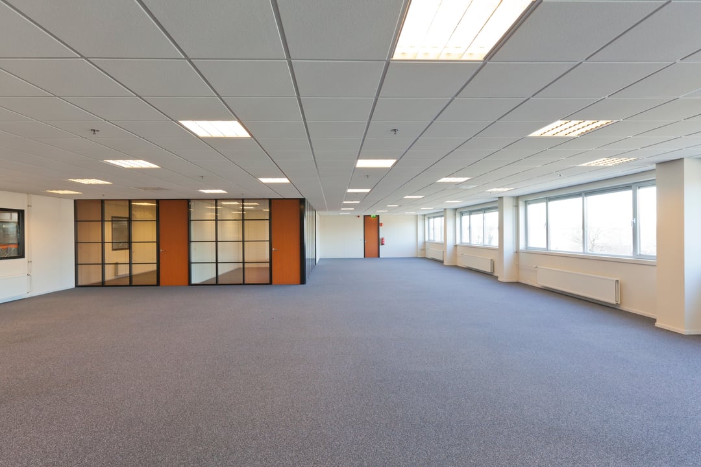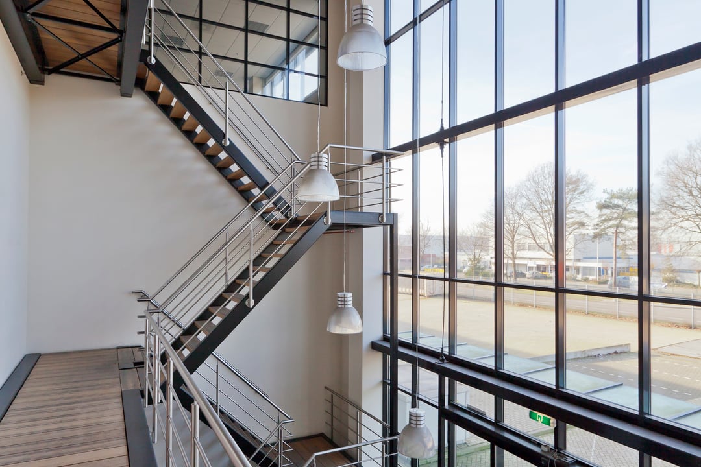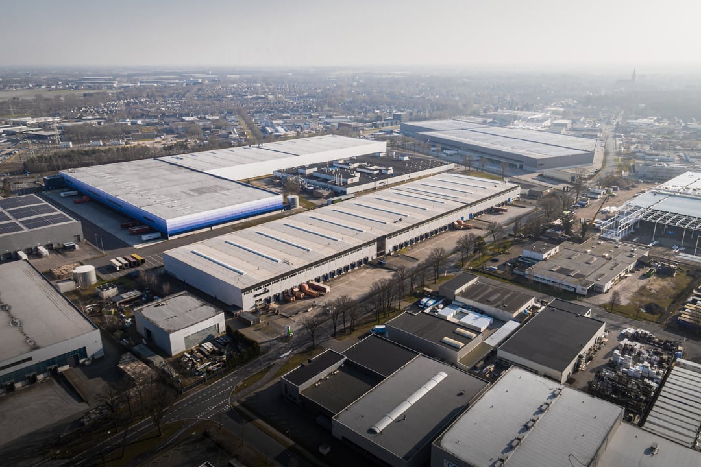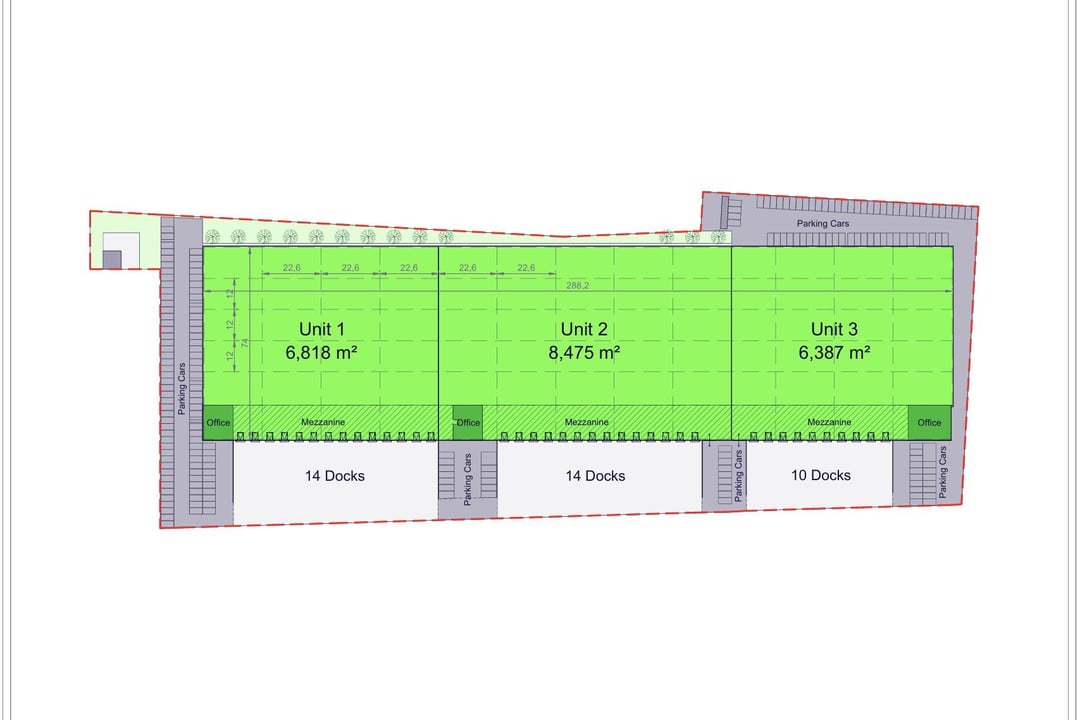 This business property on funda in business: https://www.fundainbusiness.nl/89216397
This business property on funda in business: https://www.fundainbusiness.nl/89216397
Smakterweg 90-100 5804 AM Venray
Rental price on request
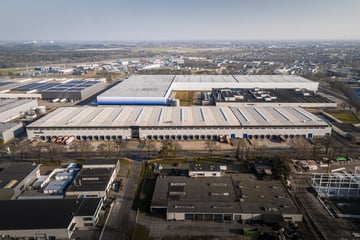
Description
FOR RENT | SMAKTERWEG 90-100 VENRAY
The logistics property at Smakterweg 90-100 in Venray is located in a prime spot in the heart of the Netherlands' most renowned logistics hotspot, Venlo-Venray. The building "Goodman Venray Logistics Centre+" offers a total floor area of 25,492 sqm, of which 21,242 sqm is warehouse space, complete with 38 loading docks.
The entire building, including the outdoor area, is available for rent.
The property features a favorable width-to-depth ratio and multiple access points on the spacious lot, making it suitable for various logistics purposes.
Location & Accessibility:
This logistics property is situated in the Smakterheide industrial park, just minutes by car from the A73 motorway. The industrial park is characterized by the presence of well-known logistics service providers and manufacturing companies.
The location is highly accessible due to its direct proximity to the on- and off-ramps of the A73 (Arnhem/Nijmegen - Venlo). This logistics corridor is strategically positioned between the Port of Rotterdam and Germany's hinterland, connecting Limburg to Eastern Netherlands.
Available for Rent:
Total building area:
25,490 sqm LFA.
Warehouse area:
21,352 sqm LFA.
Mezzanine area:
1.399 sqm LFA.
Office area:
2.739 sqm LFA.
Total lot area:
35,751 sqm.
Parking:
Approximately 200 parking spaces for cars.
Warehouse Features:
Clear height of 10 meters.
- 38 loading docks.
- 2 overhead doors in the warehouse.
- Maximum floor load of 3,500 kg/m².
- Certified sprinkler system (ESFR).
- Natural light on the mezzanine level.
- Floors with coatings.
- Natural light through facade windows and skylights in the roof.
Electric Power Capacity:
The current contracted capacity is 255 kW, and the landlord has already applied for an increase in the contracted power.
ESG:
The property is certified with a "Breeam In-Use Good" rating. Further sustainability measures can be discussed with the new tenant.
Lease Terms:
Rental Price:
Upon request.
Additional Costs:
A monthly advance, excluding VAT, for services and utilities to be determined. Service costs will be charged annually based on actual usage, in accordance with ROZ standard terms.
Lease Term:
To be agreed upon.
Availability: As of August 1, 2025.
Lease Agreement:
Based on the ROZ 2015 model.
VAT:
VAT will be charged on the rent. If the tenant cannot reclaim VAT, a surcharge on the rental price will be applied.
Rent Adjustment:
Annually, initially at the start of the lease and subsequently on January 1 each year, based on the change in the consumer price index (CPI) for all households (2015 = 100) as published by Statistics Netherlands (CBS).
Disclaimer:
This rental information has been obtained from reliable sources and prepared with the utmost care. Base Real Estate and Cushman & Wakefield accept no liability for the accuracy of the data presented to you on a non-binding basis.
The logistics property at Smakterweg 90-100 in Venray is located in a prime spot in the heart of the Netherlands' most renowned logistics hotspot, Venlo-Venray. The building "Goodman Venray Logistics Centre+" offers a total floor area of 25,492 sqm, of which 21,242 sqm is warehouse space, complete with 38 loading docks.
The entire building, including the outdoor area, is available for rent.
The property features a favorable width-to-depth ratio and multiple access points on the spacious lot, making it suitable for various logistics purposes.
Location & Accessibility:
This logistics property is situated in the Smakterheide industrial park, just minutes by car from the A73 motorway. The industrial park is characterized by the presence of well-known logistics service providers and manufacturing companies.
The location is highly accessible due to its direct proximity to the on- and off-ramps of the A73 (Arnhem/Nijmegen - Venlo). This logistics corridor is strategically positioned between the Port of Rotterdam and Germany's hinterland, connecting Limburg to Eastern Netherlands.
Available for Rent:
Total building area:
25,490 sqm LFA.
Warehouse area:
21,352 sqm LFA.
Mezzanine area:
1.399 sqm LFA.
Office area:
2.739 sqm LFA.
Total lot area:
35,751 sqm.
Parking:
Approximately 200 parking spaces for cars.
Warehouse Features:
Clear height of 10 meters.
- 38 loading docks.
- 2 overhead doors in the warehouse.
- Maximum floor load of 3,500 kg/m².
- Certified sprinkler system (ESFR).
- Natural light on the mezzanine level.
- Floors with coatings.
- Natural light through facade windows and skylights in the roof.
Electric Power Capacity:
The current contracted capacity is 255 kW, and the landlord has already applied for an increase in the contracted power.
ESG:
The property is certified with a "Breeam In-Use Good" rating. Further sustainability measures can be discussed with the new tenant.
Lease Terms:
Rental Price:
Upon request.
Additional Costs:
A monthly advance, excluding VAT, for services and utilities to be determined. Service costs will be charged annually based on actual usage, in accordance with ROZ standard terms.
Lease Term:
To be agreed upon.
Availability: As of August 1, 2025.
Lease Agreement:
Based on the ROZ 2015 model.
VAT:
VAT will be charged on the rent. If the tenant cannot reclaim VAT, a surcharge on the rental price will be applied.
Rent Adjustment:
Annually, initially at the start of the lease and subsequently on January 1 each year, based on the change in the consumer price index (CPI) for all households (2015 = 100) as published by Statistics Netherlands (CBS).
Disclaimer:
This rental information has been obtained from reliable sources and prepared with the utmost care. Base Real Estate and Cushman & Wakefield accept no liability for the accuracy of the data presented to you on a non-binding basis.
Features
Transfer of ownership
- Rental price
- Rental price on request
- Listed since
-
- Status
- Available
- Acceptance
- Available on 8/1/2025
Construction
- Main use
- Industrial unit
- Building type
- Resale property
- Year of construction
- 2006
Surface areas
- Area
- 24,091 m² (units from 21,352 m²)
- Industrial unit area
- 21,352 m²
- Office area
- 2,739 m²
- Clearance
- 10 m
- Clear span
- 23 m
- Maximum load
- 3,500 kg/m²
- Plot size
- 35,751 m²
Layout
- Number of floors
- 2 floors
- Facilities
- Mechanical ventilation, rooflights, loading bays, overhead doors, three-phase electric power, concrete floor, sprinkler, heater, toilet, pantry, built-in fittings and windows can be opened
Energy
- Energy label
- Not available
Surroundings
- Location
- Business park
Parking
- Parking spaces
- 200 uncovered parking spaces
Photos
