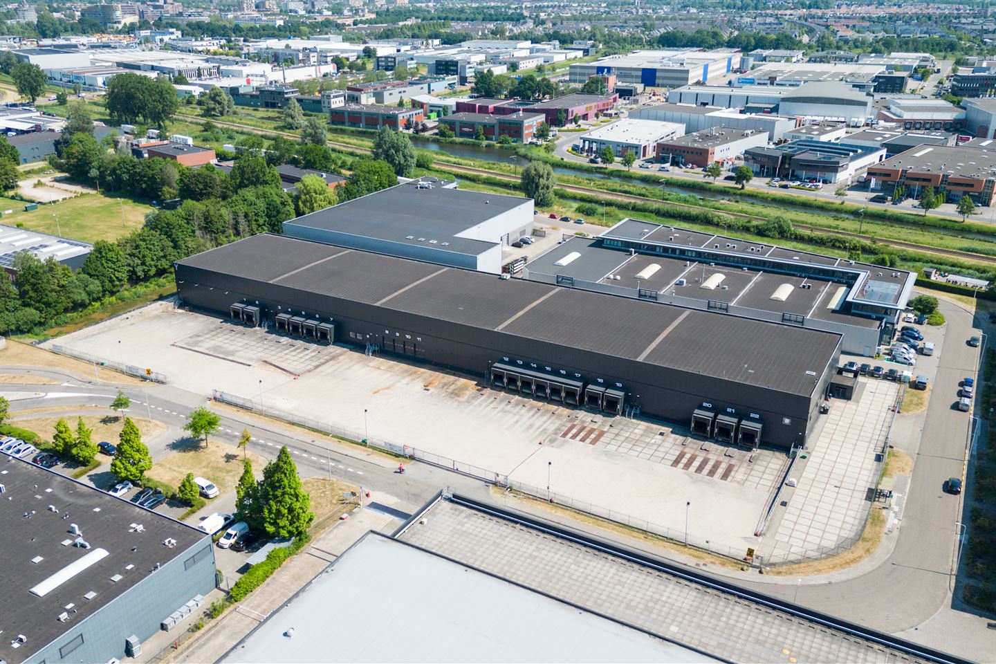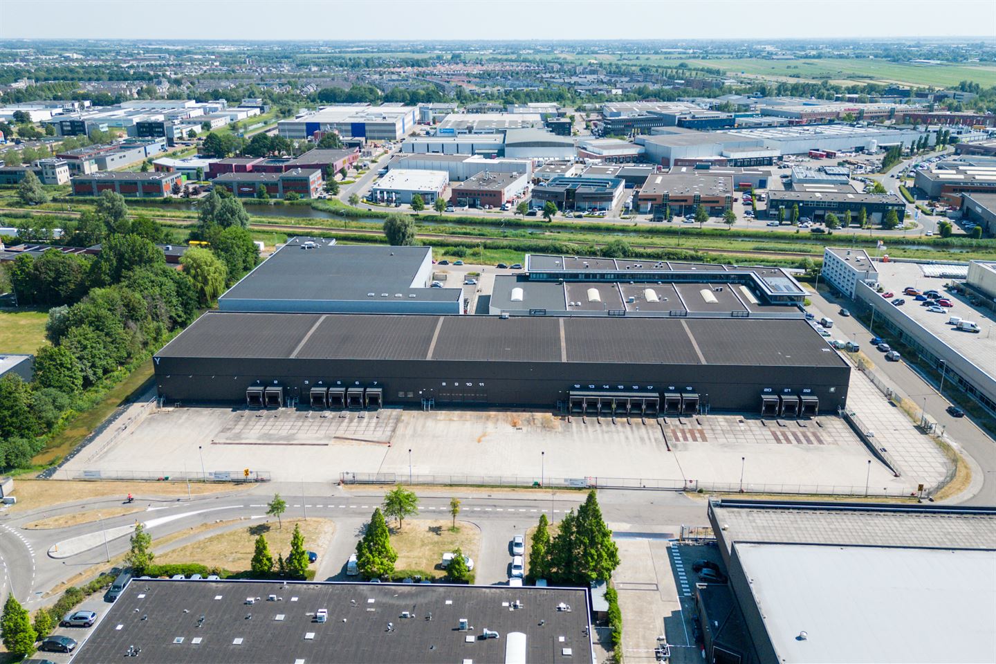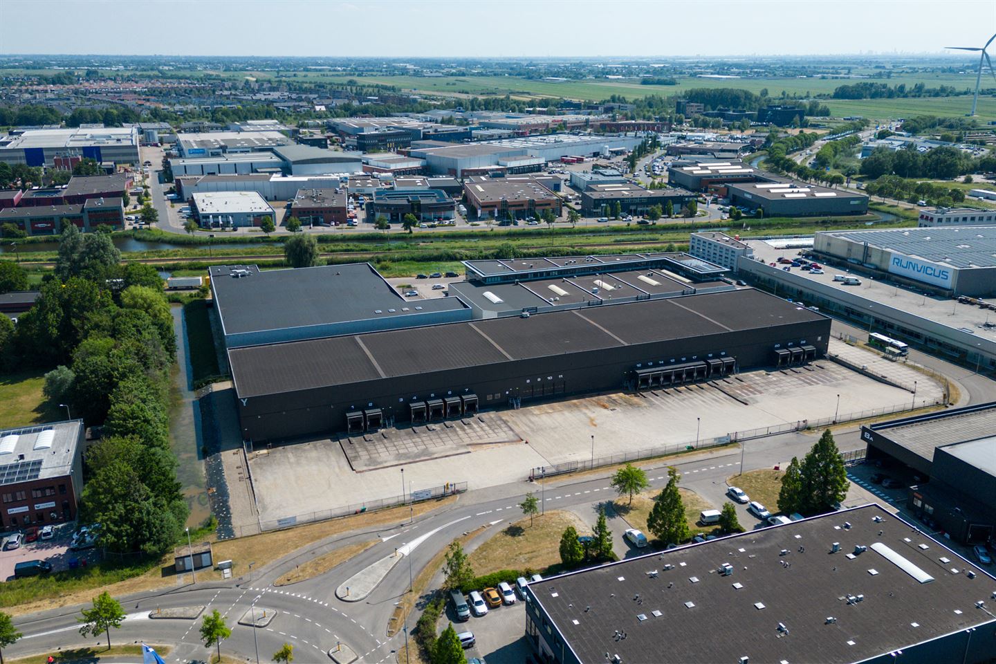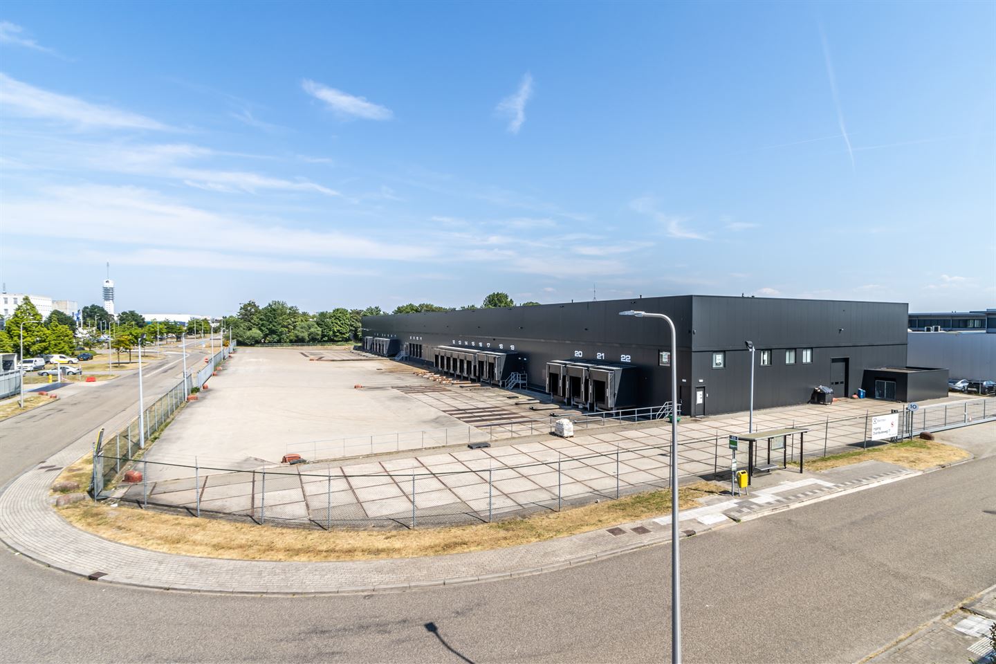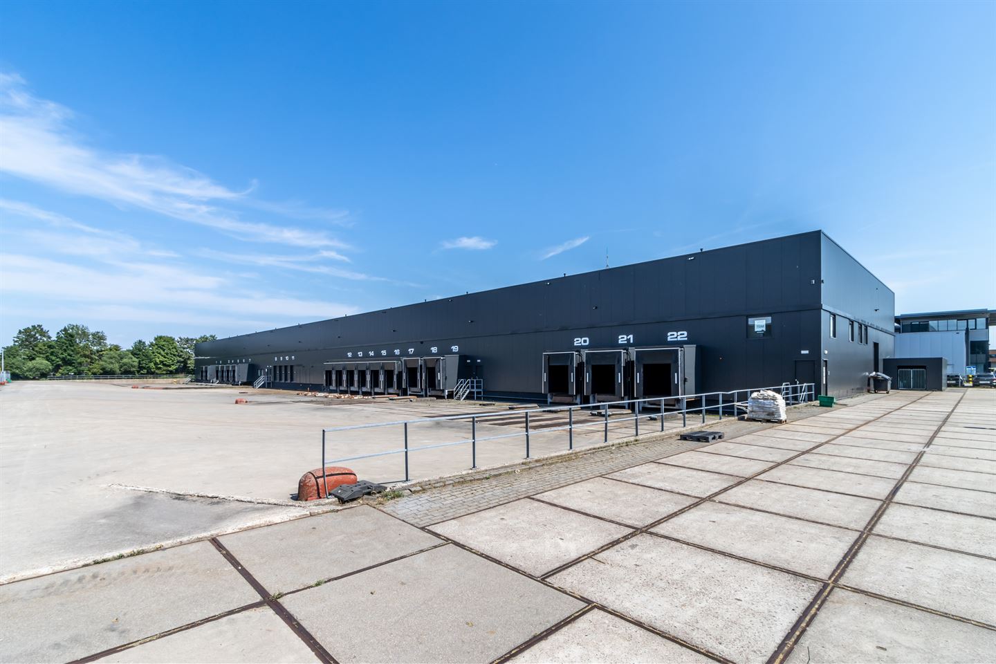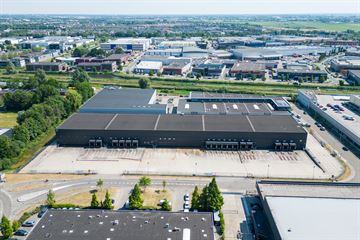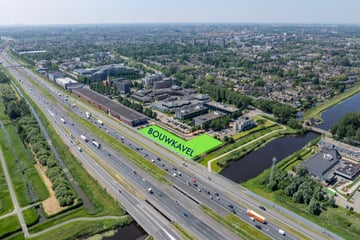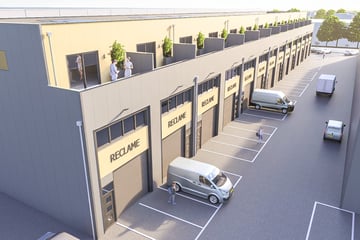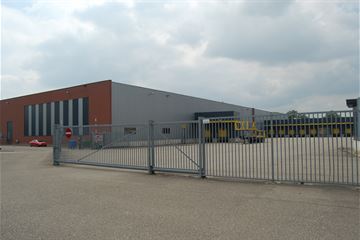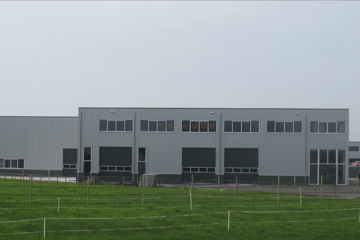Rental history
- Listed since
- September 8, 2023
- Date of rental
- November 10, 2023
- Term
- 2 months
Description
The Distribution Road 17 is located in the western part of Alphen aan den Rijn. The building is conveniently situated due to its excellent position next to the important N11 highway, which provides direct access to the A4. The industrial space is equipped with loading docks, overhead and pedestrian doors at the rear of the property. The industrial space is flexibly dividable, and the outdoor area provides ample space for parking.
BUILDING AREA
The building has a total rentable floor area of approximately 5,128 sqm and is situated on a plot of 12,290 sqm.
AVAILABILITY
There is 5,037 sqm LFA of industrial space on the ground floor and 91 sqm LFA of office space on the 1st floor available for rent.
RENTAL PRICE
On request.
SERVICE COSTS
€ 3 per sqm per year, plus VAT, based on an advance payment with annual adjustment based on actual costs.
UTILITIES
Tenant is responsible for the connection of utilities.
ENERGY LABEL
A.
FIT-OUT LEVEL
Industrial space:
- 17 loading docks;
- 5 overheaddoors;
- Clear height: 9,5 m
- Floor load capacity: 2,500 kg/sqm
- LED lights
- Fire alarm and evacuation system;
Office space:
- Pantry
- Restrooms
- LED lighting
COMMENCEMENT DATE
Immediate.
PARKING
The premises offer a generous number of parking spaces around the building.
LEASE TERM
To be determined.
LOCATION
Private transportation:
Distribution Road 17 has connections to major highways such as the A4 and N11. These roads make it easy to travel to various parts of the city and surrounding areas.
Public transportation:
Just a 1-minute walk away is the Rijnvicus Stop, directly connected to Alphen aan den Rijn train station. This station provides access to other cities in the country."
BUILDING AREA
The building has a total rentable floor area of approximately 5,128 sqm and is situated on a plot of 12,290 sqm.
AVAILABILITY
There is 5,037 sqm LFA of industrial space on the ground floor and 91 sqm LFA of office space on the 1st floor available for rent.
RENTAL PRICE
On request.
SERVICE COSTS
€ 3 per sqm per year, plus VAT, based on an advance payment with annual adjustment based on actual costs.
UTILITIES
Tenant is responsible for the connection of utilities.
ENERGY LABEL
A.
FIT-OUT LEVEL
Industrial space:
- 17 loading docks;
- 5 overheaddoors;
- Clear height: 9,5 m
- Floor load capacity: 2,500 kg/sqm
- LED lights
- Fire alarm and evacuation system;
Office space:
- Pantry
- Restrooms
- LED lighting
COMMENCEMENT DATE
Immediate.
PARKING
The premises offer a generous number of parking spaces around the building.
LEASE TERM
To be determined.
LOCATION
Private transportation:
Distribution Road 17 has connections to major highways such as the A4 and N11. These roads make it easy to travel to various parts of the city and surrounding areas.
Public transportation:
Just a 1-minute walk away is the Rijnvicus Stop, directly connected to Alphen aan den Rijn train station. This station provides access to other cities in the country."
Involved real estate agent
Map
Map is loading...
Cadastral boundaries
Buildings
Travel time
Gain insight into the reachability of this object, for instance from a public transport station or a home address.
