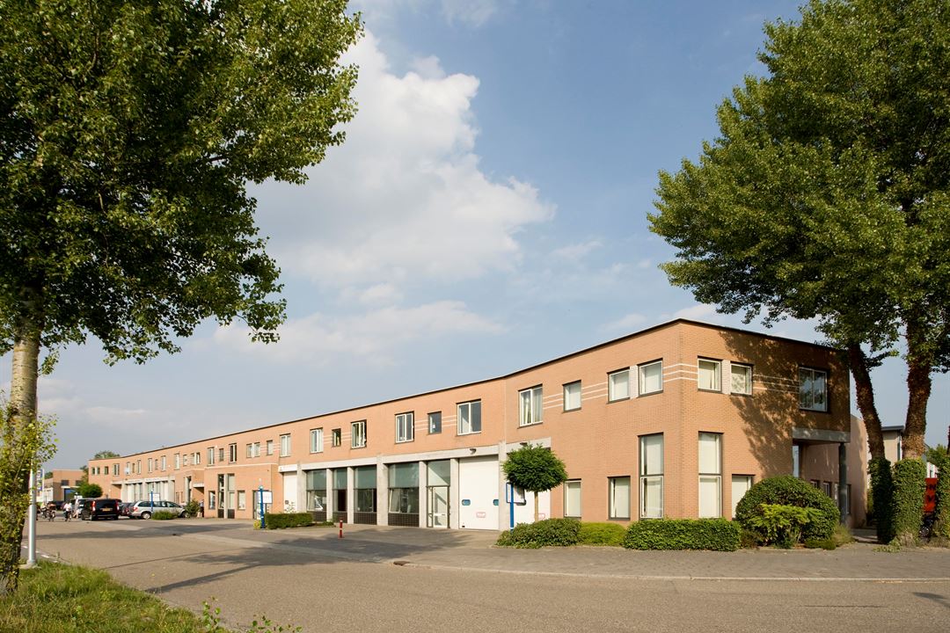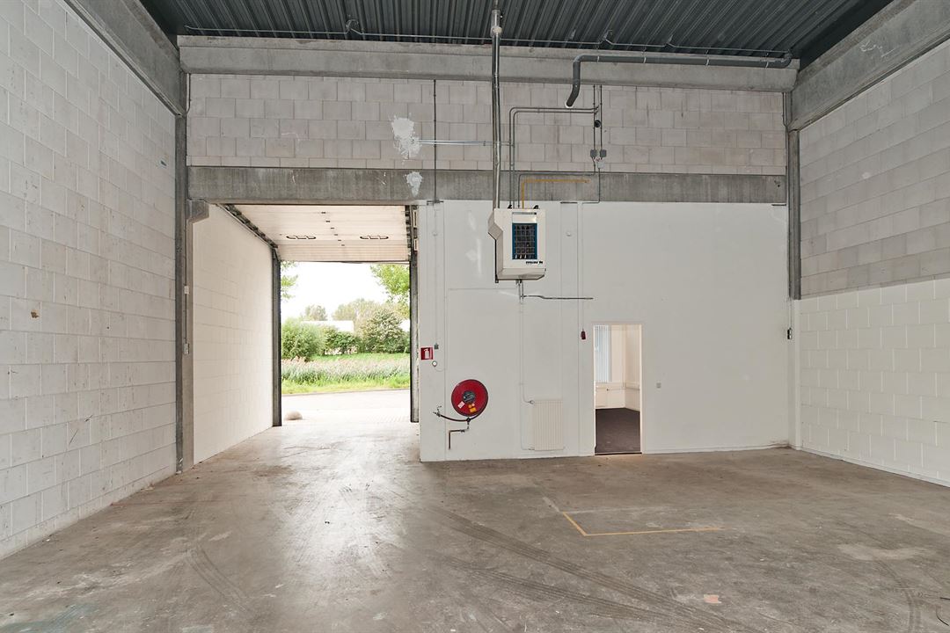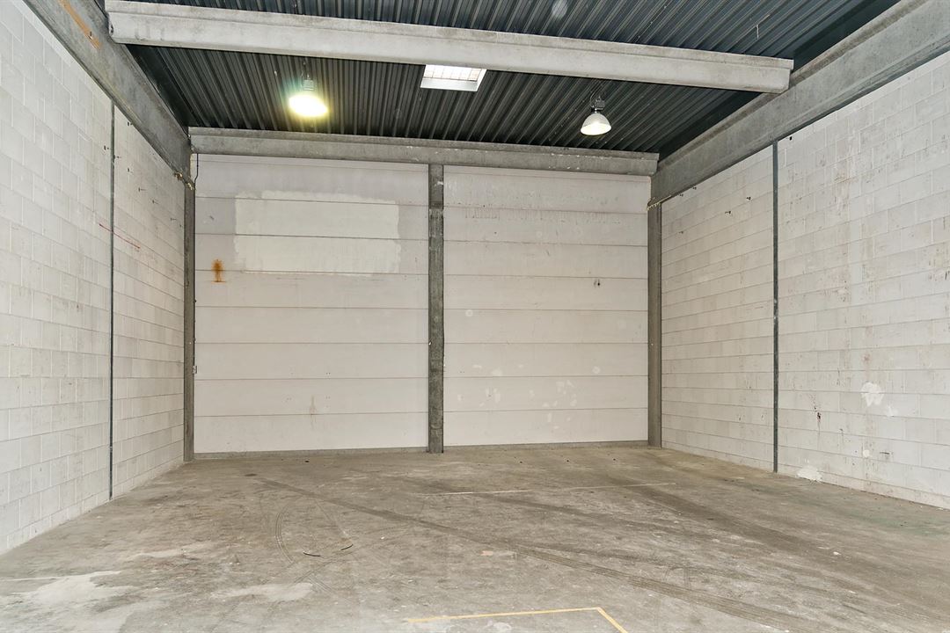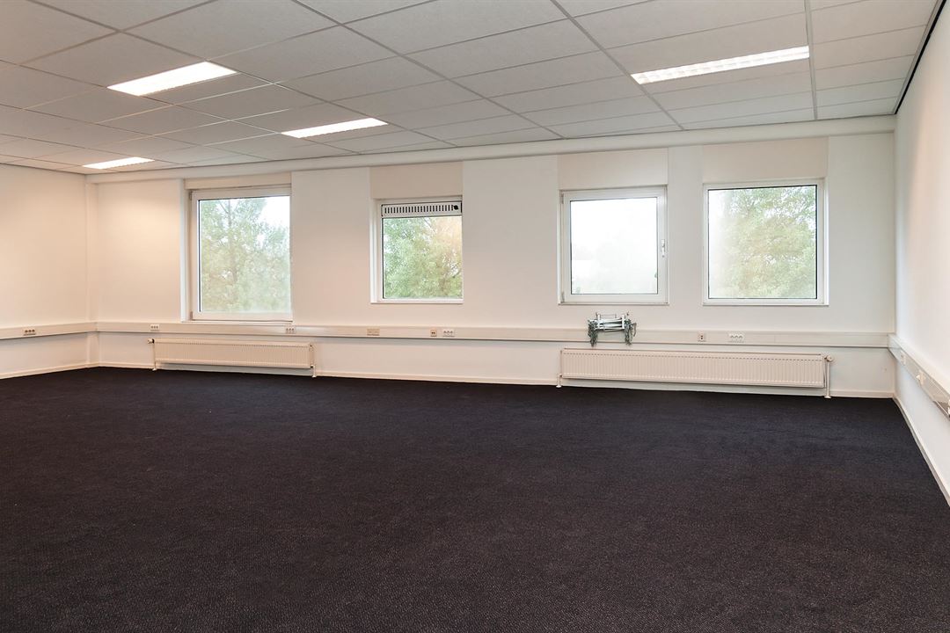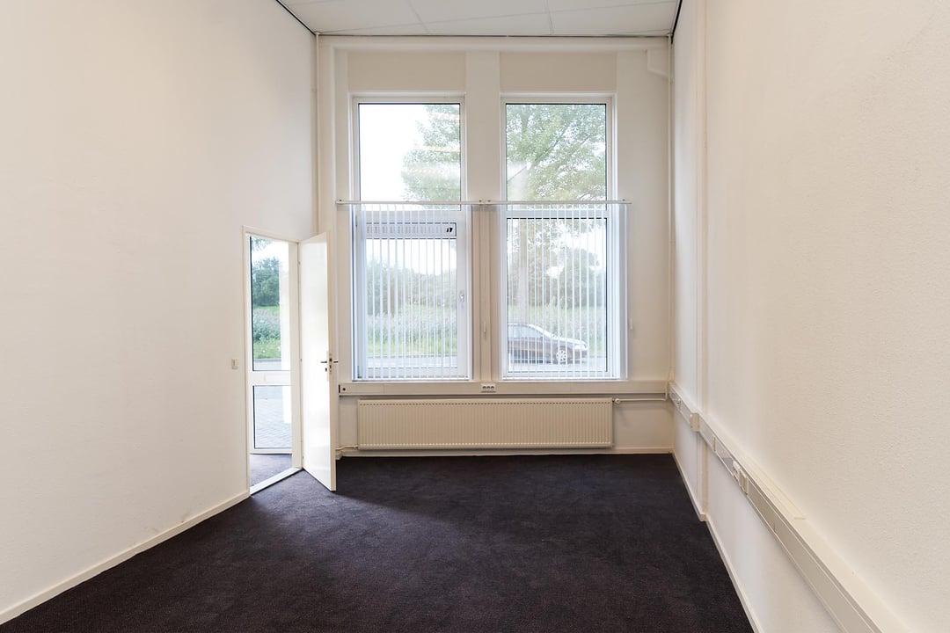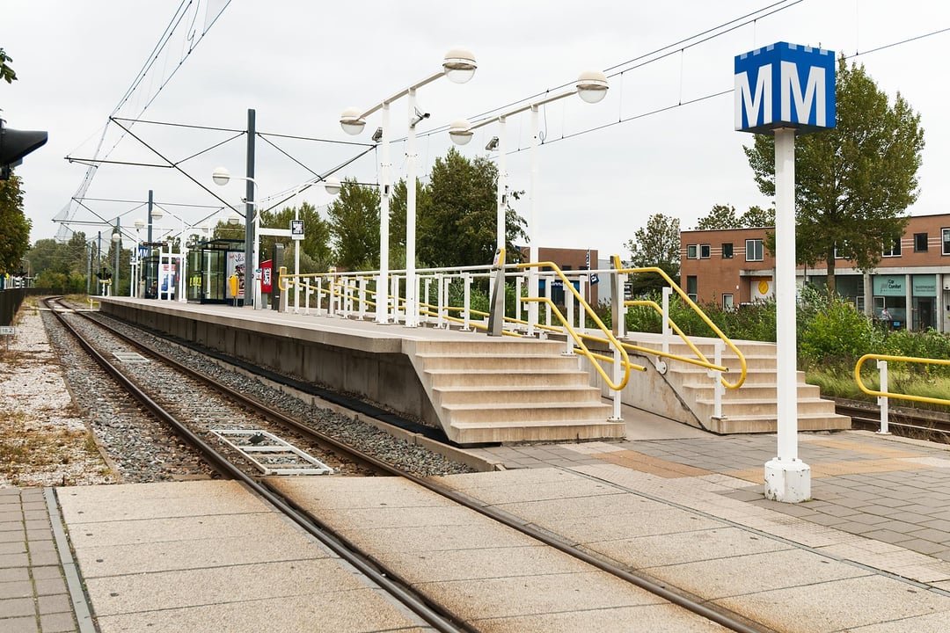 This business property on funda in business: https://www.fundainbusiness.nl/43406140
This business property on funda in business: https://www.fundainbusiness.nl/43406140
Spinnerij 63-65 1185 ZS Amstelveen
- Rented
Rental price on request
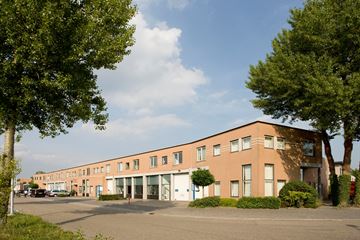
Description
ADDRESS:
Langs de Werf 22 (1185 XT) in Amstelveen.
AVAILABLE BUSINESS UNITS:
Langs de Werf 22 (1185 XT) in Amstelveen (Corner unit).
116m² of office space
158m² of business space
DESTINATION:
Business space with office.
ITEM DESCRIPTION:
Small-scale representative business units located on the edge of the “Legmeer” industrial estate.
The business units consist of an independent office area at the front and a high-quality industrial hall/warehouse at the rear.
All business units have a beautiful view from the office space of a water feature with homes behind it.
LOCATION:
Very central and easily accessible by both private and public transport.
In the area there are “Best Western Plus Hotel Amstelveen” and various other catering and shopping facilities.
ACCESSIBILITY:
Own transport:
Location near the exit of Rijksweg Amstelveen-Zuid (A9) with direct connection to Schiphol Airport and Amsterdam-The Hague (A4),
Amsterdam-Utrecht (A2) and Amsterdam-Amersfoort (A1). The location is directly accessible via the Bovenkerkerweg (Amstelveen-Uithoorn).
Public transport:
The (express) bus can be reached within 1 minute on foot with a direct connection to Amsterdam-WTC (Zuid) railway station and runs every 10 minutes.
PARKING:
There are a number of private parking spaces at the front of the individual business units
terrain. There are ample further parking options on public property.
OFFICE SPACE FEATURES / FACILITIES:
The office space will be delivered including the following facilities:
- Safety glass on the ground floor;
- System ceilings with lighting fixtures;
- Kitchen unit;
- Sanitation;
- Representative entrance;
- Three-compartment cable ducts;
- Heating via own central heating system;
- Openable windows;
- Durable build quality.
FEATURES / FACILITIES OF THE BUSINESS HALL:
The industrial hall will be delivered including the following facilities:
- Free height of approximately 6 meters;
- Spacious and high overhead door;
- Heating through installed climate system;
- Mezzanine floor (if desired);
- Maximum floor load of at least 1,500 kg/m²;
- Lighting fixtures;
- Power connection (if desired).
RENTAL PRICE:
From € 2,300 per month, plus VAT and service costs (for a single business unit).
SERVICE CHARGE:
€4.00 per m² per year, plus sales tax on the basis of a deductible
advance payment with subsequent calculation including maintenance of landscaping.
The deliveries and settlement of energy take place through a direct request for delivery by the tenant to the energy company.
SALES TAX:
VAT will be charged on the rental price. If VAT cannot be charged, a surcharge to be determined will apply to the above rental prices.
RENTAL TERM:
In consultation.
RENTAL PAYMENT:
Monthly in advance.
Guarantee:
A bank guarantee of 3 months payment obligation, plus VAT.
INDEXING:
Annually, based on consumer movements Price Index Figure, CPI (2015=100) all
households as published by the Central Bureau of Statistics.
Langs de Werf 22 (1185 XT) in Amstelveen.
AVAILABLE BUSINESS UNITS:
Langs de Werf 22 (1185 XT) in Amstelveen (Corner unit).
116m² of office space
158m² of business space
DESTINATION:
Business space with office.
ITEM DESCRIPTION:
Small-scale representative business units located on the edge of the “Legmeer” industrial estate.
The business units consist of an independent office area at the front and a high-quality industrial hall/warehouse at the rear.
All business units have a beautiful view from the office space of a water feature with homes behind it.
LOCATION:
Very central and easily accessible by both private and public transport.
In the area there are “Best Western Plus Hotel Amstelveen” and various other catering and shopping facilities.
ACCESSIBILITY:
Own transport:
Location near the exit of Rijksweg Amstelveen-Zuid (A9) with direct connection to Schiphol Airport and Amsterdam-The Hague (A4),
Amsterdam-Utrecht (A2) and Amsterdam-Amersfoort (A1). The location is directly accessible via the Bovenkerkerweg (Amstelveen-Uithoorn).
Public transport:
The (express) bus can be reached within 1 minute on foot with a direct connection to Amsterdam-WTC (Zuid) railway station and runs every 10 minutes.
PARKING:
There are a number of private parking spaces at the front of the individual business units
terrain. There are ample further parking options on public property.
OFFICE SPACE FEATURES / FACILITIES:
The office space will be delivered including the following facilities:
- Safety glass on the ground floor;
- System ceilings with lighting fixtures;
- Kitchen unit;
- Sanitation;
- Representative entrance;
- Three-compartment cable ducts;
- Heating via own central heating system;
- Openable windows;
- Durable build quality.
FEATURES / FACILITIES OF THE BUSINESS HALL:
The industrial hall will be delivered including the following facilities:
- Free height of approximately 6 meters;
- Spacious and high overhead door;
- Heating through installed climate system;
- Mezzanine floor (if desired);
- Maximum floor load of at least 1,500 kg/m²;
- Lighting fixtures;
- Power connection (if desired).
RENTAL PRICE:
From € 2,300 per month, plus VAT and service costs (for a single business unit).
SERVICE CHARGE:
€4.00 per m² per year, plus sales tax on the basis of a deductible
advance payment with subsequent calculation including maintenance of landscaping.
The deliveries and settlement of energy take place through a direct request for delivery by the tenant to the energy company.
SALES TAX:
VAT will be charged on the rental price. If VAT cannot be charged, a surcharge to be determined will apply to the above rental prices.
RENTAL TERM:
In consultation.
RENTAL PAYMENT:
Monthly in advance.
Guarantee:
A bank guarantee of 3 months payment obligation, plus VAT.
INDEXING:
Annually, based on consumer movements Price Index Figure, CPI (2015=100) all
households as published by the Central Bureau of Statistics.
Features
Transfer of ownership
- Last rental price
- Rental price on request
- Service charges
- € 4 per square meter per year (21% VAT applies)
- Listed since
-
- Status
- Rented
Construction
- Main use
- Industrial unit
- Building type
- Resale property
- Construction period
- 2001-2010
Surface areas
- Area
- 274 m² (units from 158 m²)
- Industrial unit area
- 158 m²
- Office area
- 116 m²
- Clearance
- 6 m
Layout
- Number of floors
- 1 floor
- Facilities
- Peak cooling, rooflights, overhead doors, three-phase electric power, concrete floor, heater, toilet, pantry, air conditioning, built-in fittings and windows can be opened
Energy
- Energy label
- B
Surroundings
- Location
- Business park
- Accessibility
- Bus stop in less than 500 m and motorway exit in 500 m to 1000 m
NVM real estate agent
Photos
