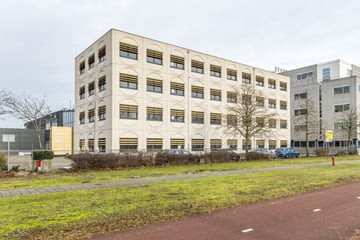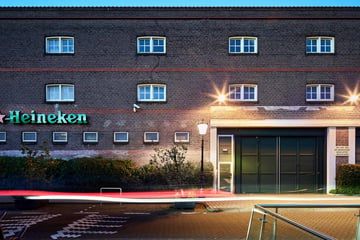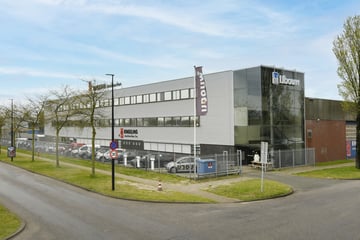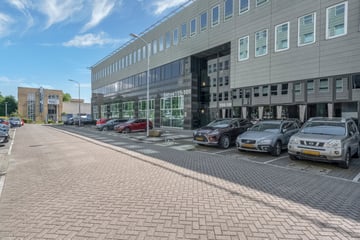Rental history
- Listed since
- December 9, 2022
- Date of rental
- November 29, 2023
- Term
- 11½ month
Description
The available business units at Lemelerbergweg 25 and 41 are located in the multifunctional Amstel Gateway which is the business park of Amsterdam Southeast. The business park is home to companies from various sectors such as technology, logistics and multimedia. The area is extremely popular with business space users who want to be located a short distance from the city of Amsterdam and benefit from its good accessibility by car and public transport.
The business units at Lemelerbergweg are available immediately until 30 June 2025.
AVAILABILITY
Lemelerbergweg 25
The total building consists of 563 sqm, divided into:
- Business space approx. 243 sqm
- Office space approx. 320 sqm
Lemelerbergweg 41
The total building consists of 397 sqm, divided into:
- Business space approx. 169 sqm
- Office space of approx. 228 sqm
DELIVERY LEVEL
The property will be delivered including:
Business space:
- Lighting fixtures;
- Skylights;
- Heaters;
- Pantry;
- Overhead door;
- Clear height is approximately 7 metres;
- Maximum floor load in the commercial space of approximately 2,000 kg/sqm.
Office space:
- Cable ducts;
- Lighting fixtures;
- Radiators;
- Pantry;
- Suspended ceilings;
- Toilet groups.
PARKING
4 private parking spaces located in front of the building.
RENTAL PRICE
€ 120,- per sqm l.f.a per year, plus VAT.
SERVICE CHARGES
€15 per sqm per year, plus VAT.
(This includes gas, water, light)
The business units at Lemelerbergweg are available immediately until 30 June 2025.
AVAILABILITY
Lemelerbergweg 25
The total building consists of 563 sqm, divided into:
- Business space approx. 243 sqm
- Office space approx. 320 sqm
Lemelerbergweg 41
The total building consists of 397 sqm, divided into:
- Business space approx. 169 sqm
- Office space of approx. 228 sqm
DELIVERY LEVEL
The property will be delivered including:
Business space:
- Lighting fixtures;
- Skylights;
- Heaters;
- Pantry;
- Overhead door;
- Clear height is approximately 7 metres;
- Maximum floor load in the commercial space of approximately 2,000 kg/sqm.
Office space:
- Cable ducts;
- Lighting fixtures;
- Radiators;
- Pantry;
- Suspended ceilings;
- Toilet groups.
PARKING
4 private parking spaces located in front of the building.
RENTAL PRICE
€ 120,- per sqm l.f.a per year, plus VAT.
SERVICE CHARGES
€15 per sqm per year, plus VAT.
(This includes gas, water, light)
Involved real estate agent
Map
Map is loading...
Cadastral boundaries
Buildings
Travel time
Gain insight into the reachability of this object, for instance from a public transport station or a home address.





































