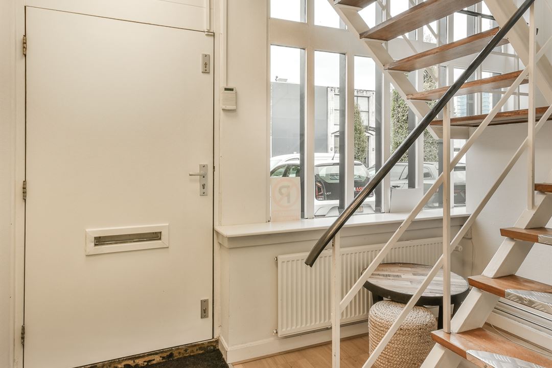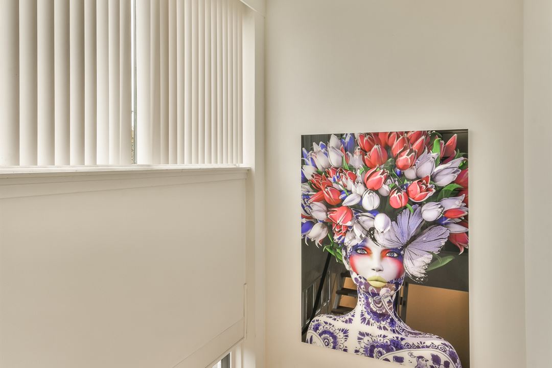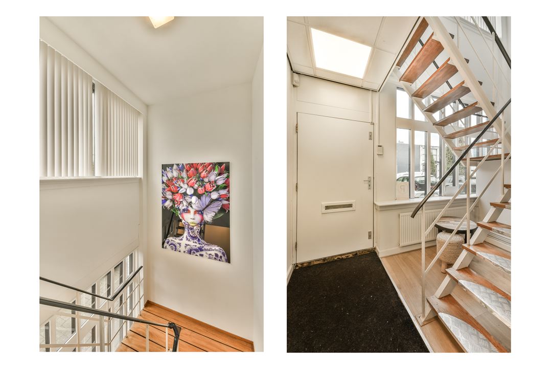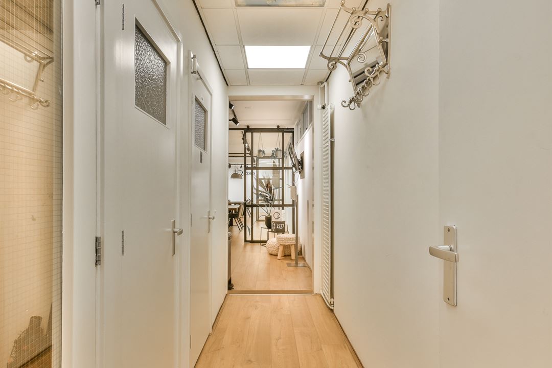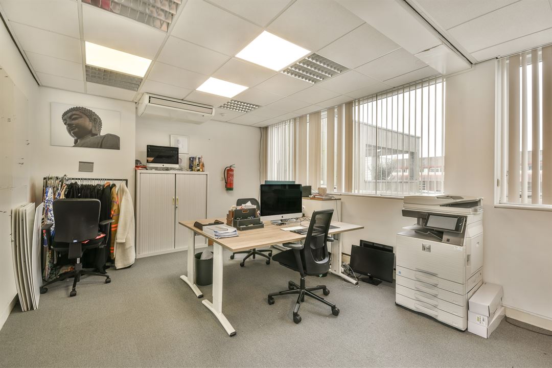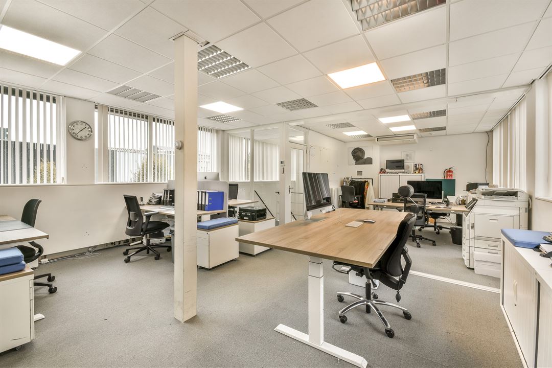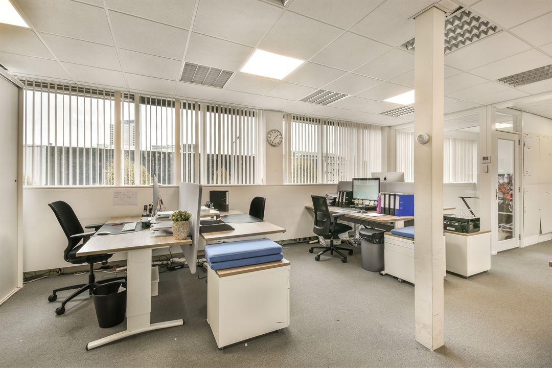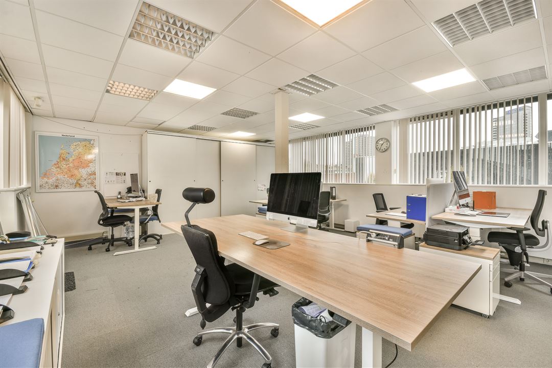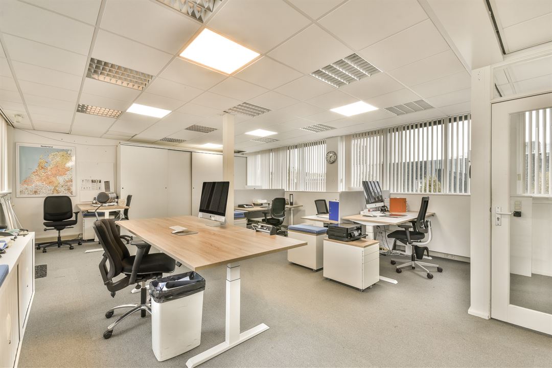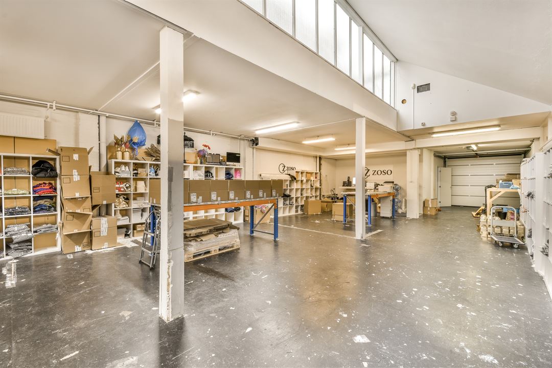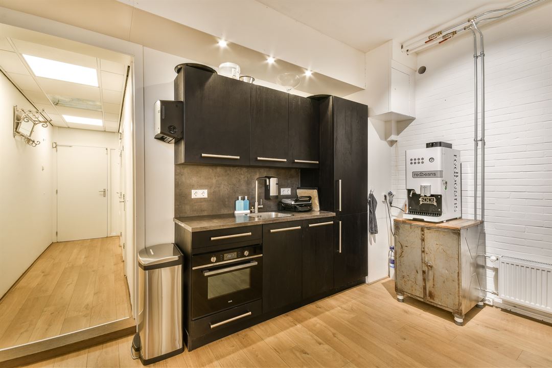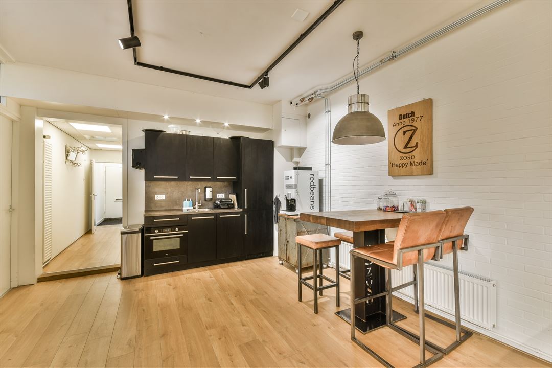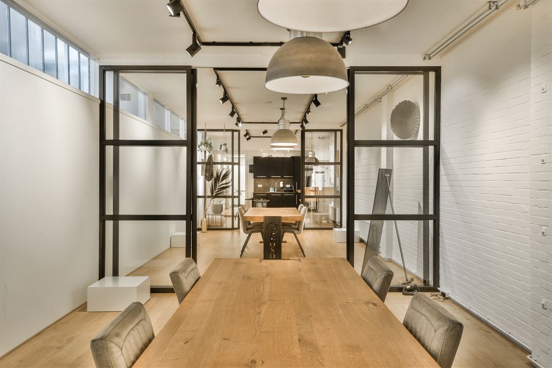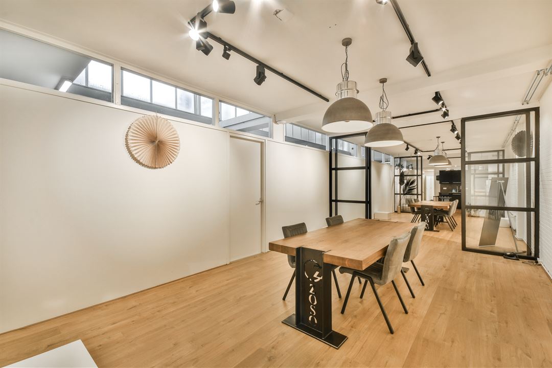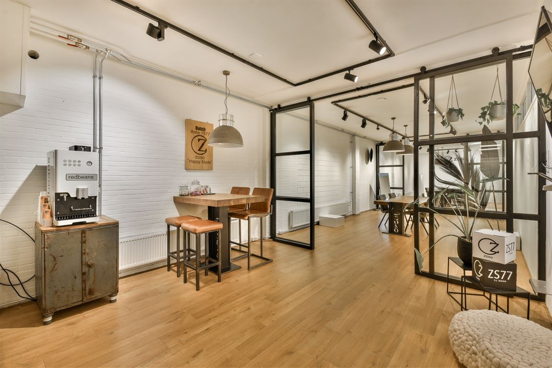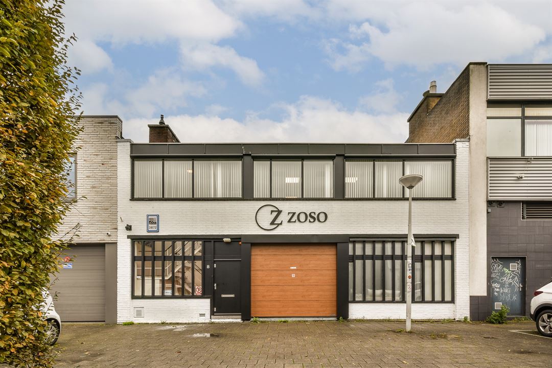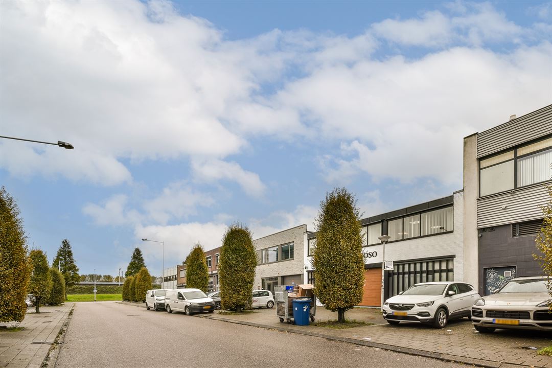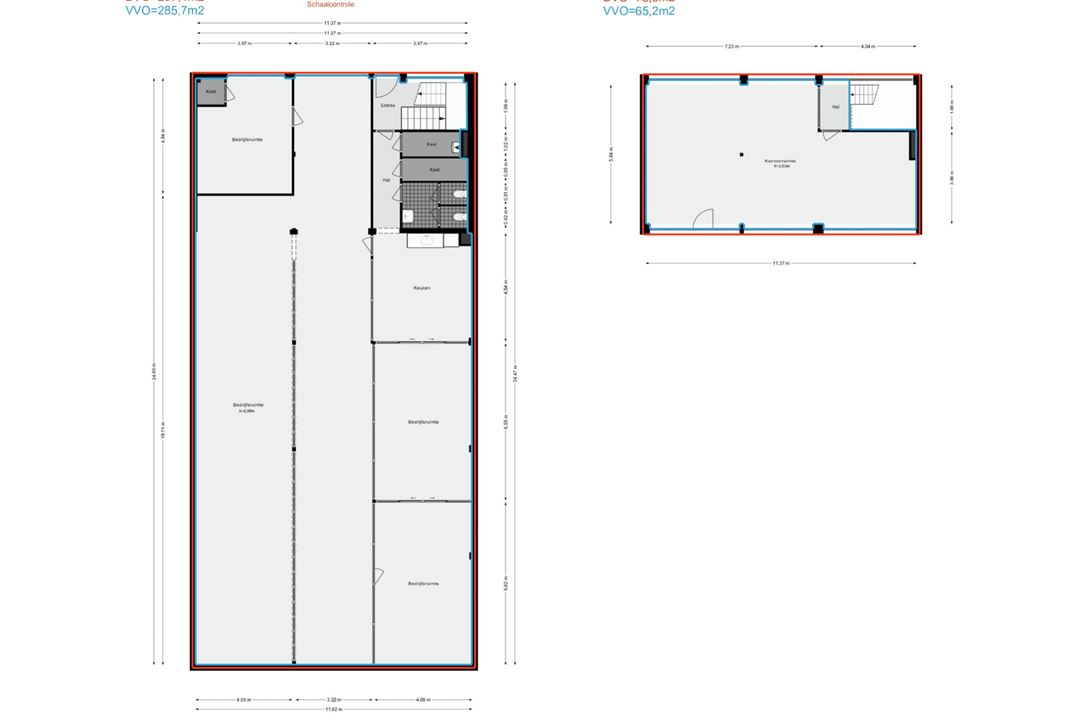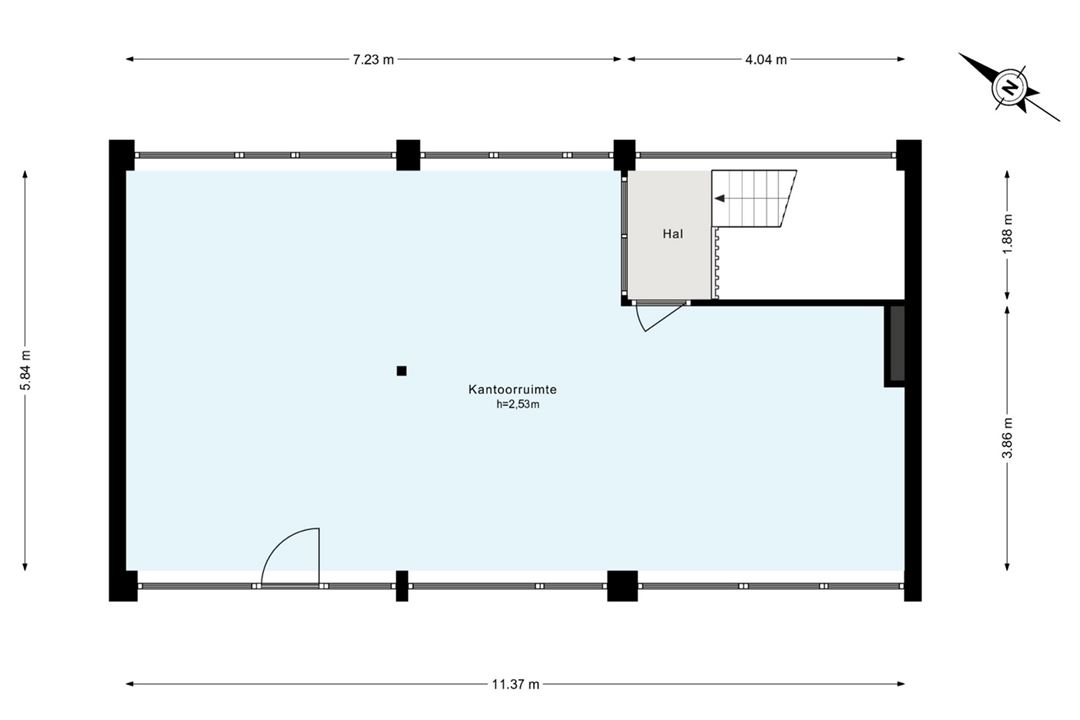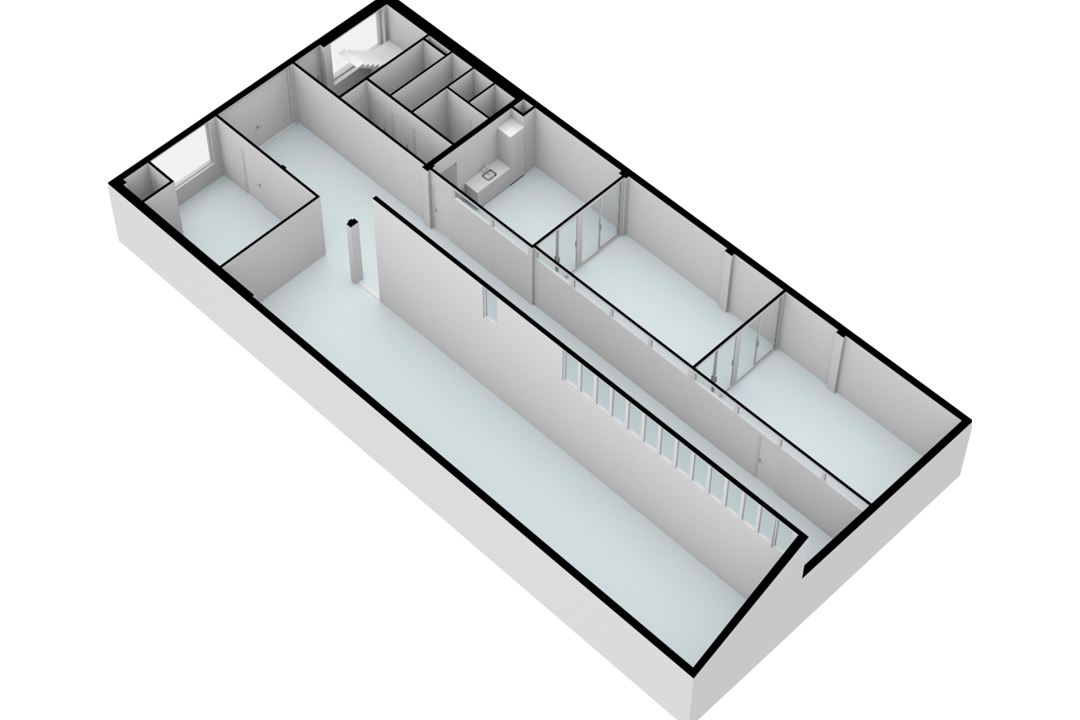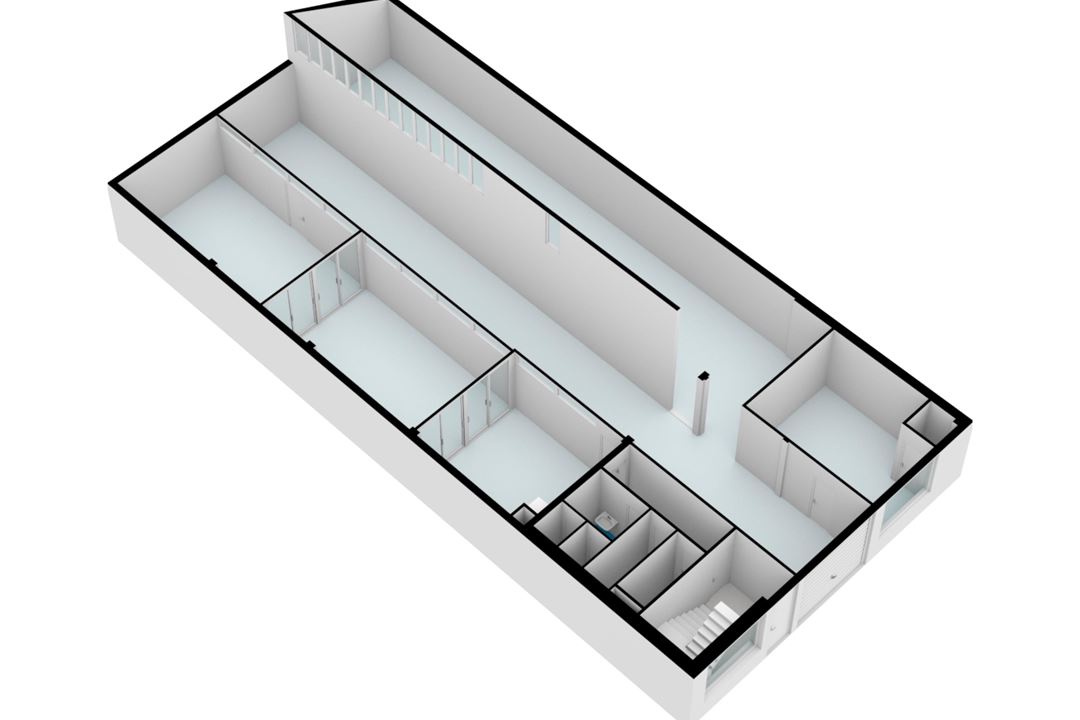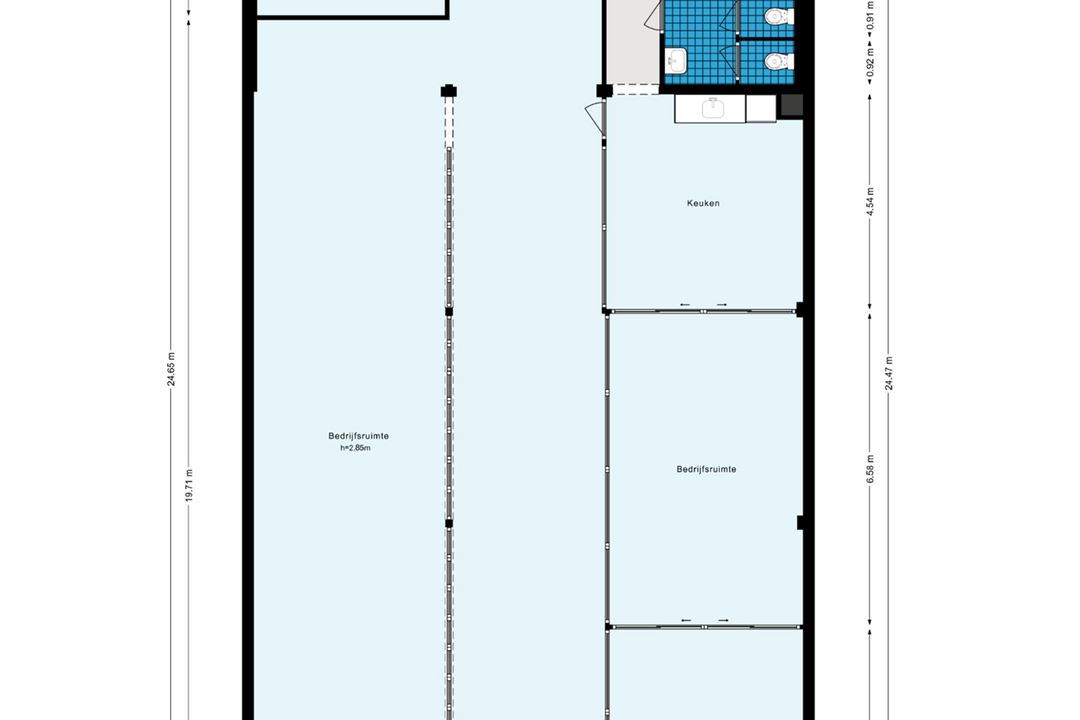 This business property on funda in business: https://www.fundainbusiness.nl/42317807
This business property on funda in business: https://www.fundainbusiness.nl/42317807
Humberweg 8 1043 AC Amsterdam
- Rented
€ 4,000 p/mo.

Description
Versatile commercial space in an excellent location in Amsterdam Sloterdijk is now available for rent. Situated at Humbergweg 8, this property offers approximately 286 m² of ground floor commercial space and about 65 m² of office space on the first floor.
Layout:
Ground floor:
The entrance provides access to the hallway. Through the hallway, you reach the showroom. In the hallway, there is a storage cupboard and a toilet. The kitchen is equipped with a combination microwave, dishwasher, refrigerator, and freezer. Through the showroom, you access the second large space, which also features an electric garage door. The two spaces are separated by a thin wall, allowing the possibility to create one large space.
First floor:
Via the staircase in the hallway, you reach the office area on the first floor. An air conditioning unit is also located here.
Location:
The business park is situated on the west side of Amsterdam, within walking distance of Sloterdijk train station. Conveniently located just outside the ring road, the area benefits from a strategic location near the A10 exit. The region is bordered by the A10, the harbor, and the train tracks towards Haarlem.
Excellent accessibility is provided by the proximity of the A10 (Ring Road Amsterdam) and A5 (De Hoek interchange - Coenplein interchange), allowing direct connections to all parts of the Netherlands. The commercial space is also easily accessible by public transport. Sloterdijk train station is within walking distance, with various trains departing for the north, south, and west of the country. Additionally, there are regular schedules for buses and metros to various parts of the city.
Key details:
- Approx. 350m², spread over two floors
- Available from starting 2024
- Contract type 5+5 years, CPI
- Energy label A
This information has been compiled by us with due care. However, no liability is accepted for any incompleteness, inaccuracy or otherwise, or the consequences thereof. All dimensions and surface areas stated are indicative only. The buyer has his or her own duty of investigation into all matters of importance to him or her. With regard to this property the real estate agent is advisor to the seller. We advise you to use an expert (NVM) real estate agent to guide you through the purchase process. If you have specific wishes regarding the property, we advise you to make these known to your buying broker in good time and to do your own research on this matter. If you do not engage an expert representative, you should consider yourself expert enough by law to be able to oversee all matters of importance.
Layout:
Ground floor:
The entrance provides access to the hallway. Through the hallway, you reach the showroom. In the hallway, there is a storage cupboard and a toilet. The kitchen is equipped with a combination microwave, dishwasher, refrigerator, and freezer. Through the showroom, you access the second large space, which also features an electric garage door. The two spaces are separated by a thin wall, allowing the possibility to create one large space.
First floor:
Via the staircase in the hallway, you reach the office area on the first floor. An air conditioning unit is also located here.
Location:
The business park is situated on the west side of Amsterdam, within walking distance of Sloterdijk train station. Conveniently located just outside the ring road, the area benefits from a strategic location near the A10 exit. The region is bordered by the A10, the harbor, and the train tracks towards Haarlem.
Excellent accessibility is provided by the proximity of the A10 (Ring Road Amsterdam) and A5 (De Hoek interchange - Coenplein interchange), allowing direct connections to all parts of the Netherlands. The commercial space is also easily accessible by public transport. Sloterdijk train station is within walking distance, with various trains departing for the north, south, and west of the country. Additionally, there are regular schedules for buses and metros to various parts of the city.
Key details:
- Approx. 350m², spread over two floors
- Available from starting 2024
- Contract type 5+5 years, CPI
- Energy label A
This information has been compiled by us with due care. However, no liability is accepted for any incompleteness, inaccuracy or otherwise, or the consequences thereof. All dimensions and surface areas stated are indicative only. The buyer has his or her own duty of investigation into all matters of importance to him or her. With regard to this property the real estate agent is advisor to the seller. We advise you to use an expert (NVM) real estate agent to guide you through the purchase process. If you have specific wishes regarding the property, we advise you to make these known to your buying broker in good time and to do your own research on this matter. If you do not engage an expert representative, you should consider yourself expert enough by law to be able to oversee all matters of importance.
Features
Transfer of ownership
- Last rental price
- € 4,000 per month
- First rental price
- € 3,500 per month
- Listed since
-
- Status
- Rented
- Ownership situation
- Ownership encumbered with long-term leaset
Construction
- Main use
- Industrial unit
- Building type
- Resale property
- Year of construction
- 1965
Surface areas
- Area
- 435 m² (units from 375 m²)
- Industrial unit area
- 375 m²
- Office area
- 60 m²
- Clearance
- 3.5 m
- Clear span
- 4 m
- Maximum load
- 1,200 kg/m²
- Plot size
- 300 m²
Layout
- Number of floors
- 2 floors
- Facilities
- Mechanical ventilation, rooflights, overhead doors, concrete floor, heater, toilet, pantry and built-in fittings
Energy
- Energy label
- A
Surroundings
- Location
- Business park and railway station site
- Accessibility
- Bus stop in less than 500 m, bus junction in less than 500 m, subway station in less than 500 m, subway junction in less than 500 m, Dutch Railways Intercity station in less than 500 m, Dutch Railways train station in less than 500 m, motorway exit in less than 500 m, Tram stop in less than 500 m and tram junction in less than 500 m
NVM real estate agent
Photos

