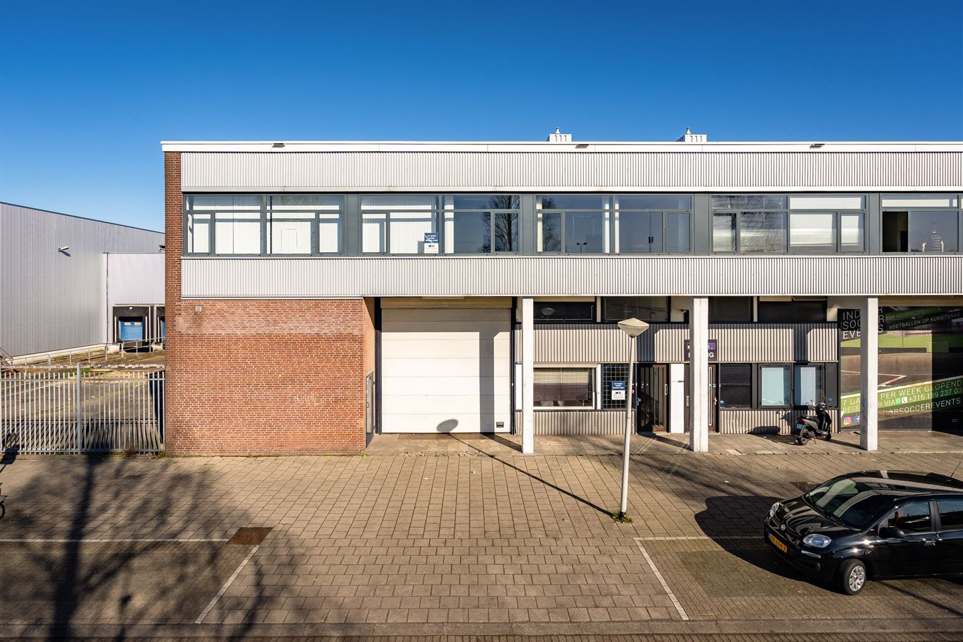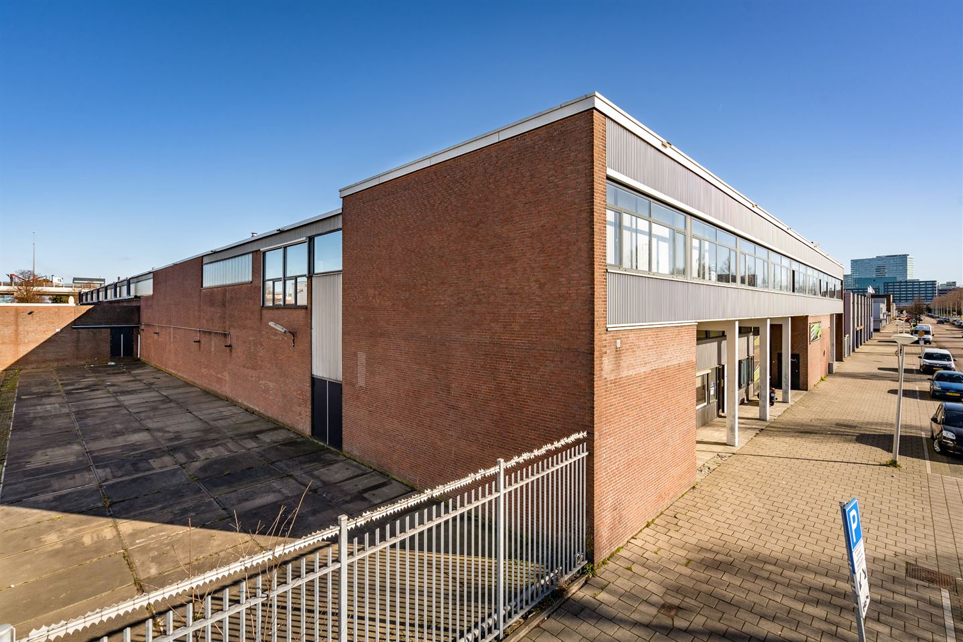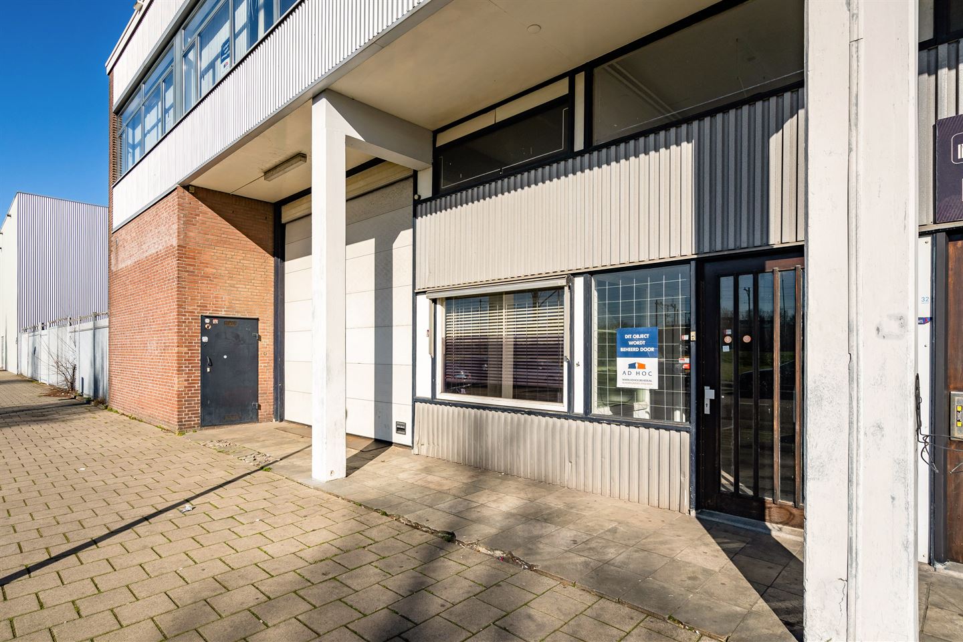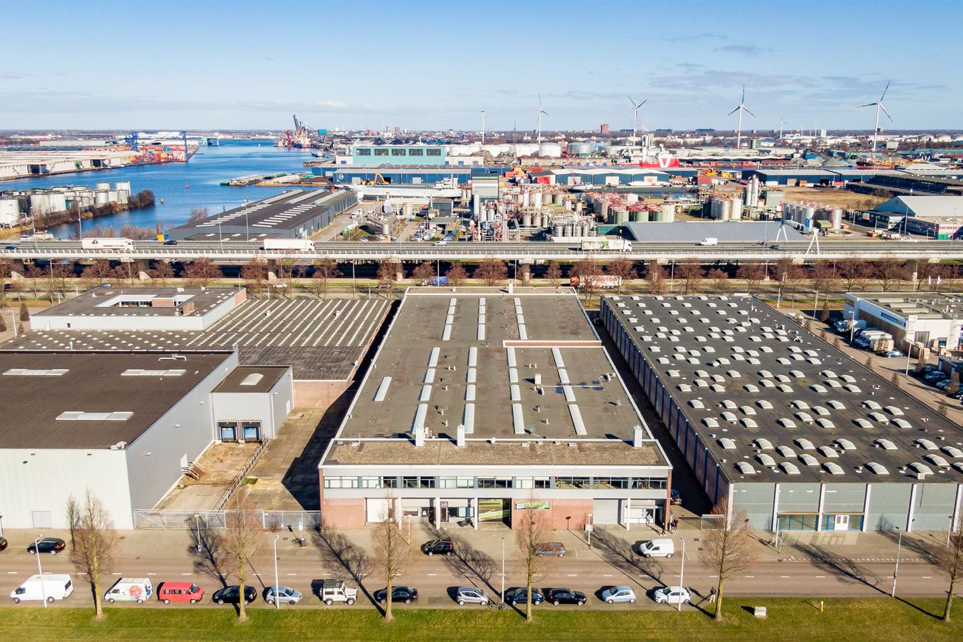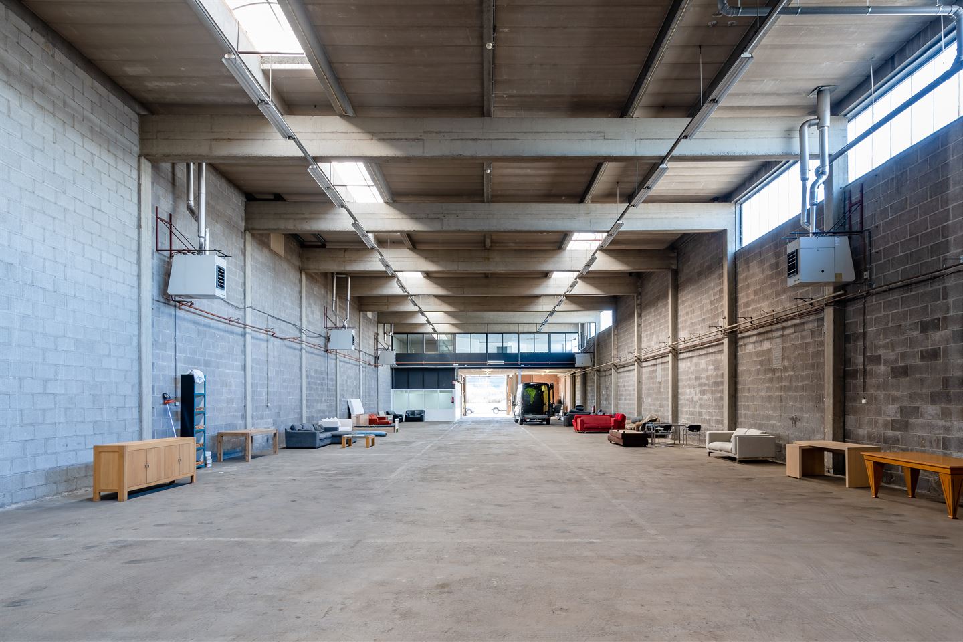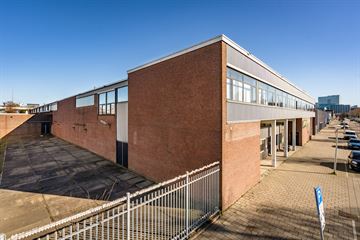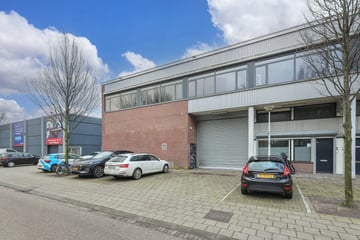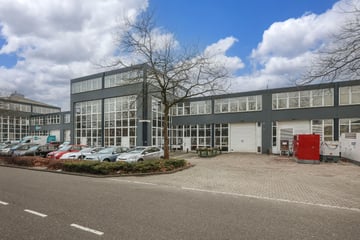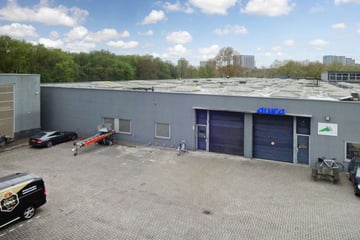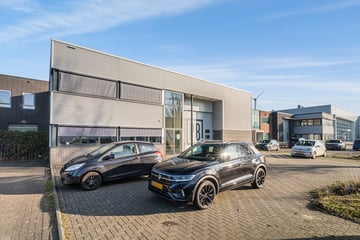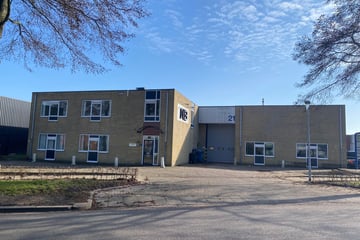Rental history
- Listed since
- May 27, 2024
- Date of rental
- October 7, 2024
- Term
- 4 months
Description
The building
The business unit is located at Rhoneweg 34 in business park Sloterdijk II in Amsterdam West. The unit comprises approximately 1,080 sqm and is immediately available for rent. The building has a good visibility location and is situated outside the ring road at a strategic location in relation to the A10 exit with ample parking facilities. Sloterdijk II is a lively and easily accessible industrial and business area. Many different types of companies are located in this area, including print, media, automotive industry and retail. Sloterdijk II is located between Sloterdijk Centrum and Sloterdijk III on the A5 motorway and has international allure due to the fact that one of the largest ports in Europe is located here.
Surface area
In total there is approximately 1,080 sqm l.f.a. available distributed as follows:
- Business space: 880 sqm;
- Office space: 200 sqm.
Starting rental price
€ 110,000 per year.
Service costs
To be determined.
Availability
Immediately.
Rental term
5 (five) years with an extension period of 5 (five) years.
Parking
Free parking on the public road.
State of delivery
The object will be delivered including:
Business space:
- Overhead door;
- Heaters;
- Skylights;
- Clear height of 6 meters;
- Maximum floor load of 2,500 kg/m².
Office space:
- Pantry;
- Suspended ceilings;
- Toilet group;
- Radiators.
Accessibility
Own transportation
The business unit is easily accessible by car. There are two motorway exist established near the this building. An exit of the motorway A10 is located on a 1,5 km distance and the second exit of motorway A5 is located on a 500 meter distance.
Public transport
The accessibility by public transport is also good. This because, NS station Sloterdijk is located on a 500 meter distance from the building. This train station has direct connections with several NS stations such as Schiphol Airport and Amsterdam Central station. The property is also easily reached through an extensive network of bus and tram routes.
The business unit is located at Rhoneweg 34 in business park Sloterdijk II in Amsterdam West. The unit comprises approximately 1,080 sqm and is immediately available for rent. The building has a good visibility location and is situated outside the ring road at a strategic location in relation to the A10 exit with ample parking facilities. Sloterdijk II is a lively and easily accessible industrial and business area. Many different types of companies are located in this area, including print, media, automotive industry and retail. Sloterdijk II is located between Sloterdijk Centrum and Sloterdijk III on the A5 motorway and has international allure due to the fact that one of the largest ports in Europe is located here.
Surface area
In total there is approximately 1,080 sqm l.f.a. available distributed as follows:
- Business space: 880 sqm;
- Office space: 200 sqm.
Starting rental price
€ 110,000 per year.
Service costs
To be determined.
Availability
Immediately.
Rental term
5 (five) years with an extension period of 5 (five) years.
Parking
Free parking on the public road.
State of delivery
The object will be delivered including:
Business space:
- Overhead door;
- Heaters;
- Skylights;
- Clear height of 6 meters;
- Maximum floor load of 2,500 kg/m².
Office space:
- Pantry;
- Suspended ceilings;
- Toilet group;
- Radiators.
Accessibility
Own transportation
The business unit is easily accessible by car. There are two motorway exist established near the this building. An exit of the motorway A10 is located on a 1,5 km distance and the second exit of motorway A5 is located on a 500 meter distance.
Public transport
The accessibility by public transport is also good. This because, NS station Sloterdijk is located on a 500 meter distance from the building. This train station has direct connections with several NS stations such as Schiphol Airport and Amsterdam Central station. The property is also easily reached through an extensive network of bus and tram routes.
Involved real estate agent
Map
Map is loading...
Cadastral boundaries
Buildings
Travel time
Gain insight into the reachability of this object, for instance from a public transport station or a home address.
