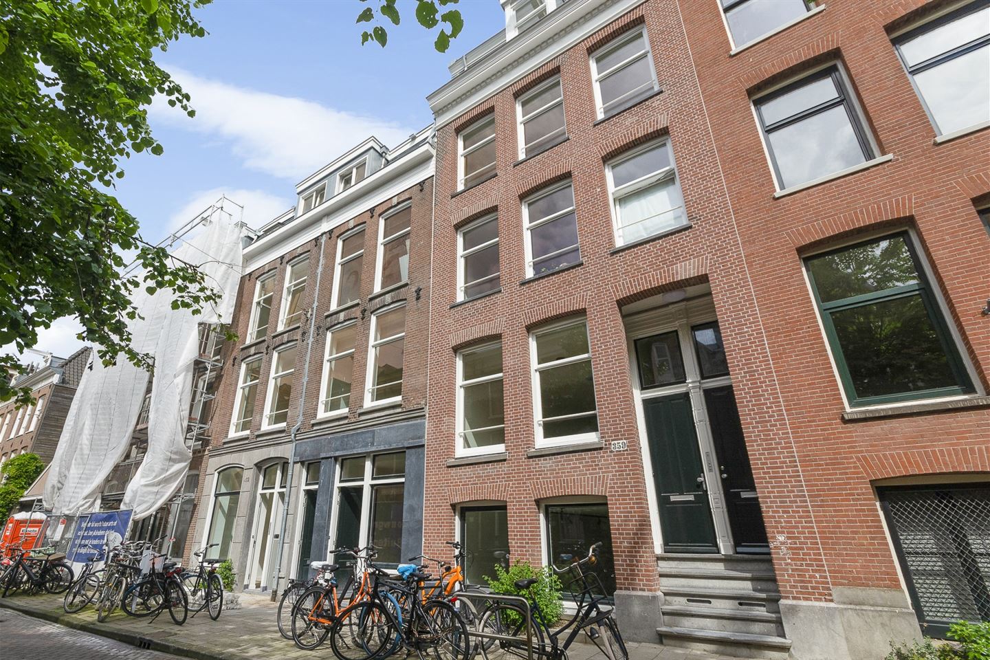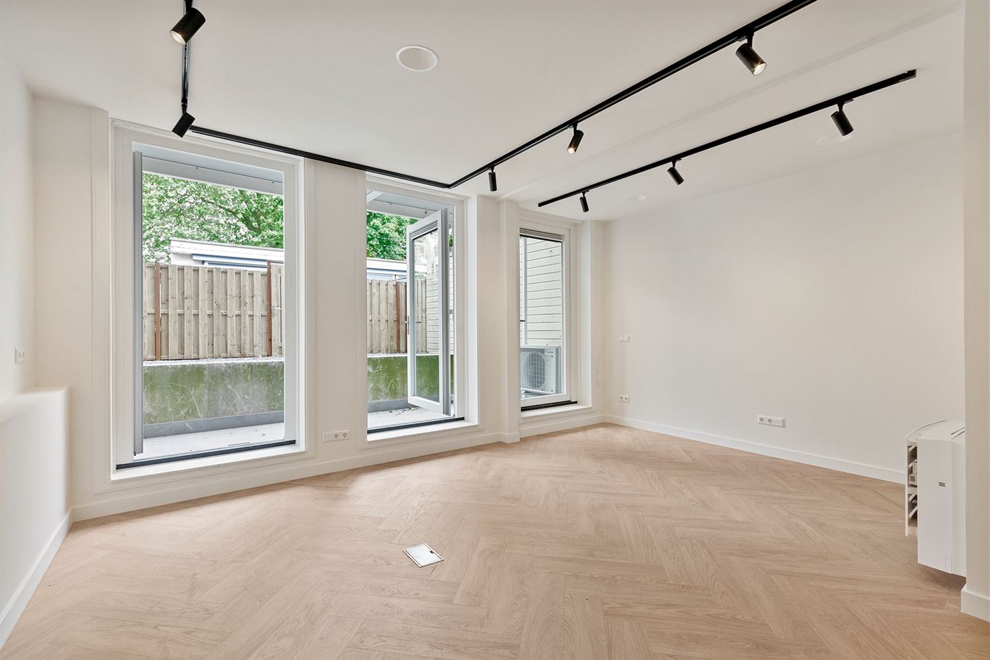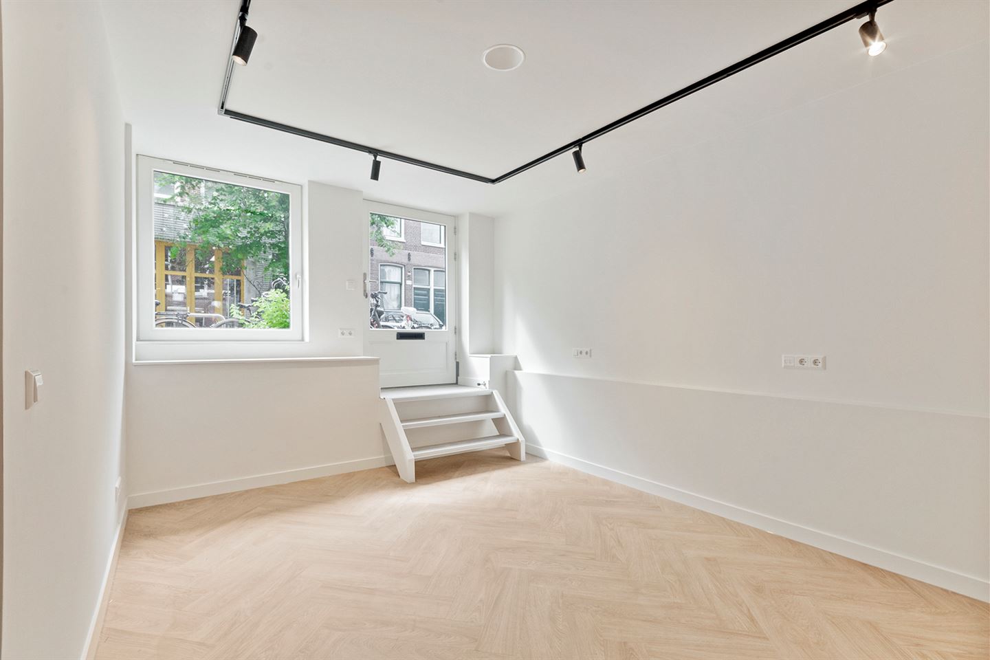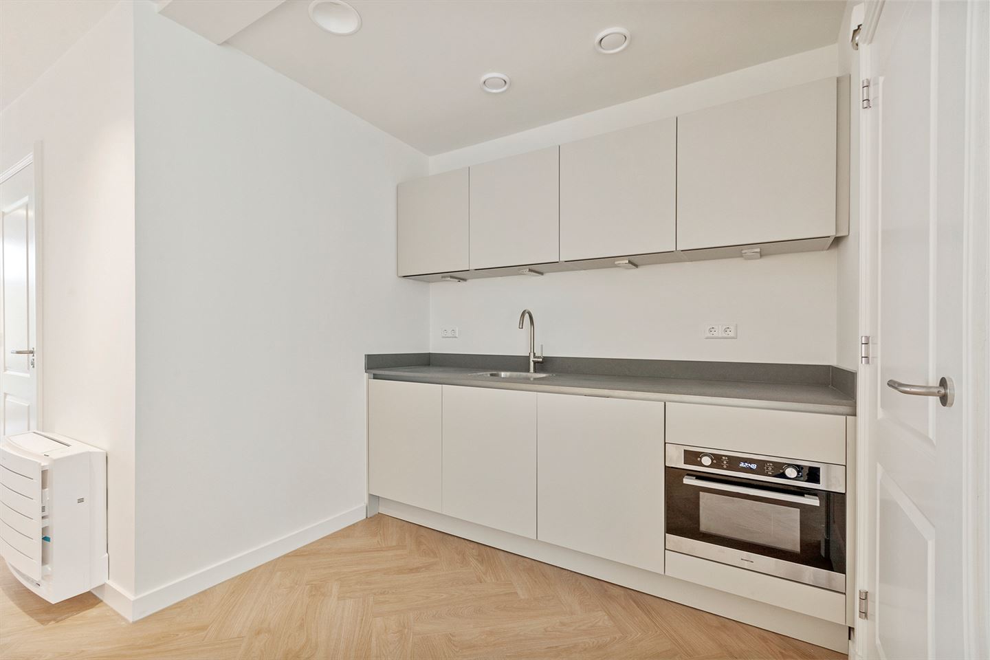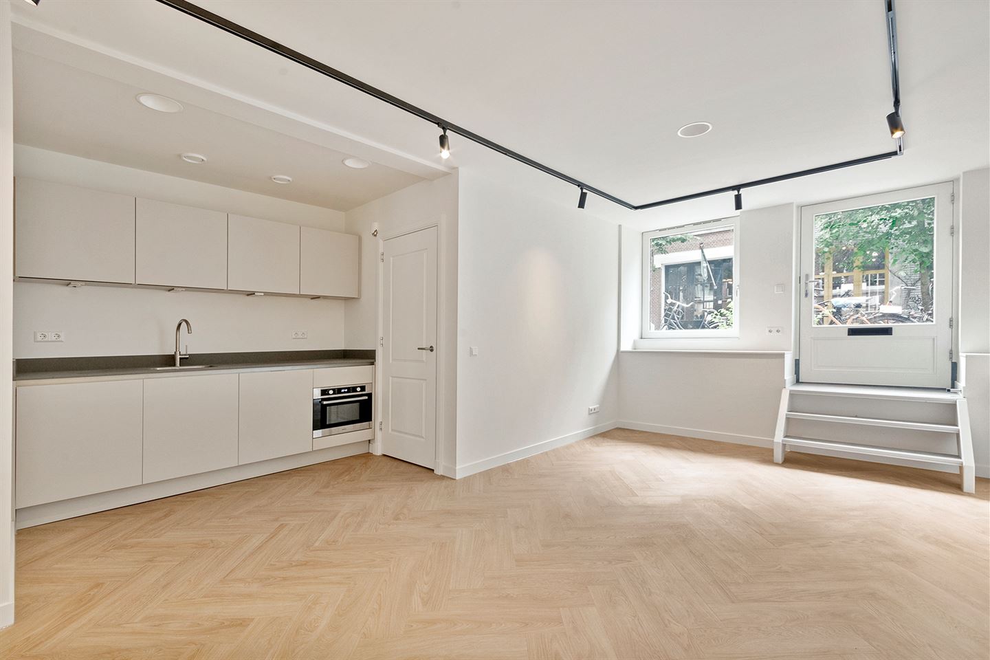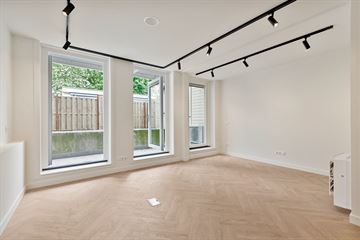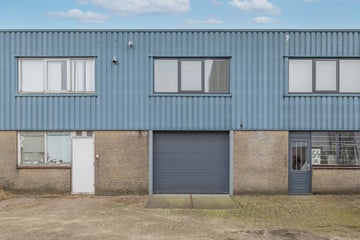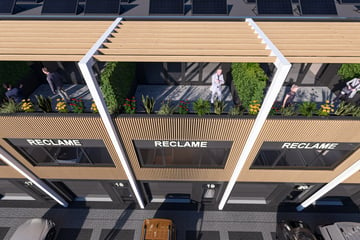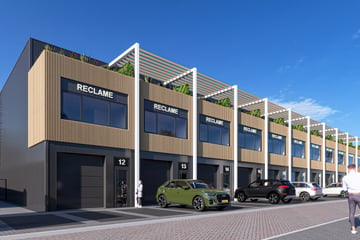Rental history
- Listed since
- June 17, 2024
- Date of rental
- July 9, 2024
- Term
- 3 weeks
Description
Completely Renovated Office Space of 77m² (GFA), of which 56m² (NLA), Located Between Amsteldijk and Van Woustraat, Near the Amstel and Albert Cuyp Market
LAYOUT
From the entrance, you enter a spacious L-shaped office area that seamlessly transitions into the serene 36m² courtyard garden through French doors. This garden provides the perfect spot for relaxation and inspiration. At the front of the office, there is a practical storage room, ideal for storing office supplies and personal belongings. Adjacent to the storage room, you will find a modern pantry equipped with a combination microwave and a dishwasher, ensuring convenience during lunch breaks or for preparing a quick snack. The luxurious restroom with a washbasin is elegantly finished and offers extra comfort for staff and visitors. This combination of functionality and aesthetics makes the office a pleasant and efficient working environment.
SURROUNDINGS AND ACCESSIBILITY
De Pijp is one of the most sought-after districts in Amsterdam due to its central location, numerous entertainment options, and of course, the world-famous Albert Cuyp Market. Govert Flinckstraat is situated around the corner from Van Woustraat and within walking distance of Albert Cuypstraat, Sarphatipark, the Amstel River, and even the city center of Amsterdam. The immediate vicinity offers a wide and varied selection of charming restaurants, cafés, and all imaginable shops and amenities. Several trams stop within walking distance of the property, providing access to all parts of the city and beyond.
SURFACE AREA
Total area: 77m² (GFA), of which 56m² is lettable floor area (NLA).
RENTAL PRICE
€ 1,750 per month
RENTAL PAYMENT
Monthly in advance.
VAT
VAT taxation will apply. The tenant must continuously provide VAT-taxed deliveries and services for more than 90%.
SERVICE COSTS
The space has its own connections for electricity and water. The tenant must arrange contracts with utility companies independently.
RENTAL PRICE ADJUSTMENT
The rental price will be indexed annually based on the change in the consumer price index (CPI) series for all households (2015 = 100), as published by the Central Bureau of Statistics.
SECURITY DEPOSIT
Bank guarantee or deposit amounting to at least three months' rent.
RENTAL TERM
Negotiable. Standard term is 5 years with an optional extension of another 5 years.
LEASE AGREEMENT
Based on the standard model of the Dutch Real Estate Council (ROZ).
TERMINATION NOTICE
12 months.
DELIVERY LEVEL
- The space includes:
- Independent heating system via heat pump and hot water via boiler;
- Luxurious toilet with sink;
- Pantry equipped with dishwasher and combination microwave;
- The space will be delivered Turn-Key;
- Energy label A+++.
SUBJECT TO APPROVAL
Owner's approval.
ACCEPTANCE
In consultation.
In summary, this space offers a unique opportunity to work in one of Amsterdam's most sought-after neighborhoods.
LAYOUT
From the entrance, you enter a spacious L-shaped office area that seamlessly transitions into the serene 36m² courtyard garden through French doors. This garden provides the perfect spot for relaxation and inspiration. At the front of the office, there is a practical storage room, ideal for storing office supplies and personal belongings. Adjacent to the storage room, you will find a modern pantry equipped with a combination microwave and a dishwasher, ensuring convenience during lunch breaks or for preparing a quick snack. The luxurious restroom with a washbasin is elegantly finished and offers extra comfort for staff and visitors. This combination of functionality and aesthetics makes the office a pleasant and efficient working environment.
SURROUNDINGS AND ACCESSIBILITY
De Pijp is one of the most sought-after districts in Amsterdam due to its central location, numerous entertainment options, and of course, the world-famous Albert Cuyp Market. Govert Flinckstraat is situated around the corner from Van Woustraat and within walking distance of Albert Cuypstraat, Sarphatipark, the Amstel River, and even the city center of Amsterdam. The immediate vicinity offers a wide and varied selection of charming restaurants, cafés, and all imaginable shops and amenities. Several trams stop within walking distance of the property, providing access to all parts of the city and beyond.
SURFACE AREA
Total area: 77m² (GFA), of which 56m² is lettable floor area (NLA).
RENTAL PRICE
€ 1,750 per month
RENTAL PAYMENT
Monthly in advance.
VAT
VAT taxation will apply. The tenant must continuously provide VAT-taxed deliveries and services for more than 90%.
SERVICE COSTS
The space has its own connections for electricity and water. The tenant must arrange contracts with utility companies independently.
RENTAL PRICE ADJUSTMENT
The rental price will be indexed annually based on the change in the consumer price index (CPI) series for all households (2015 = 100), as published by the Central Bureau of Statistics.
SECURITY DEPOSIT
Bank guarantee or deposit amounting to at least three months' rent.
RENTAL TERM
Negotiable. Standard term is 5 years with an optional extension of another 5 years.
LEASE AGREEMENT
Based on the standard model of the Dutch Real Estate Council (ROZ).
TERMINATION NOTICE
12 months.
DELIVERY LEVEL
- The space includes:
- Independent heating system via heat pump and hot water via boiler;
- Luxurious toilet with sink;
- Pantry equipped with dishwasher and combination microwave;
- The space will be delivered Turn-Key;
- Energy label A+++.
SUBJECT TO APPROVAL
Owner's approval.
ACCEPTANCE
In consultation.
In summary, this space offers a unique opportunity to work in one of Amsterdam's most sought-after neighborhoods.
Involved real estate agent
Map
Map is loading...
Cadastral boundaries
Buildings
Travel time
Gain insight into the reachability of this object, for instance from a public transport station or a home address.
