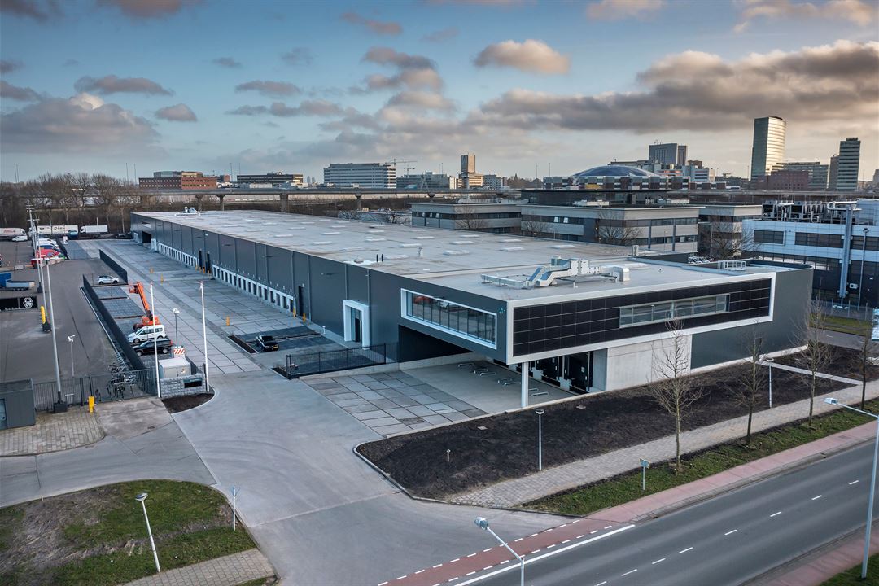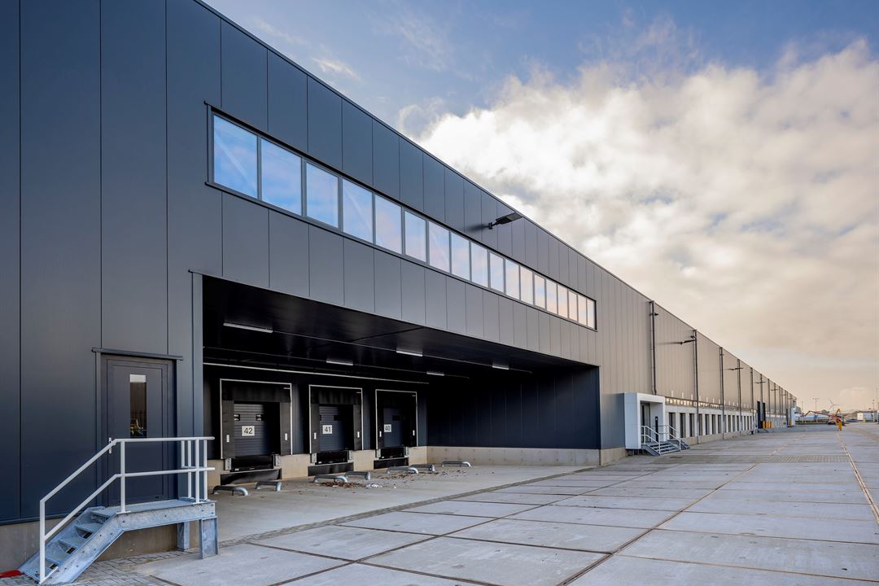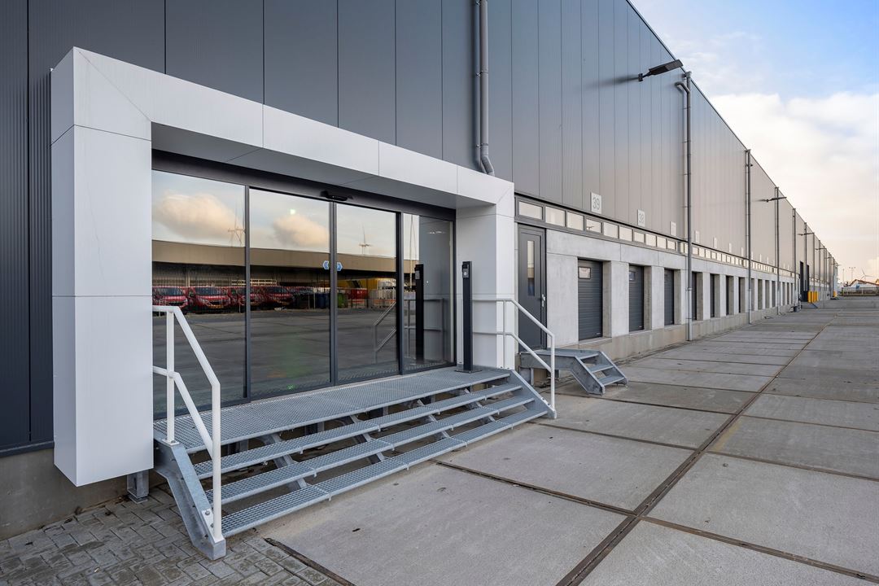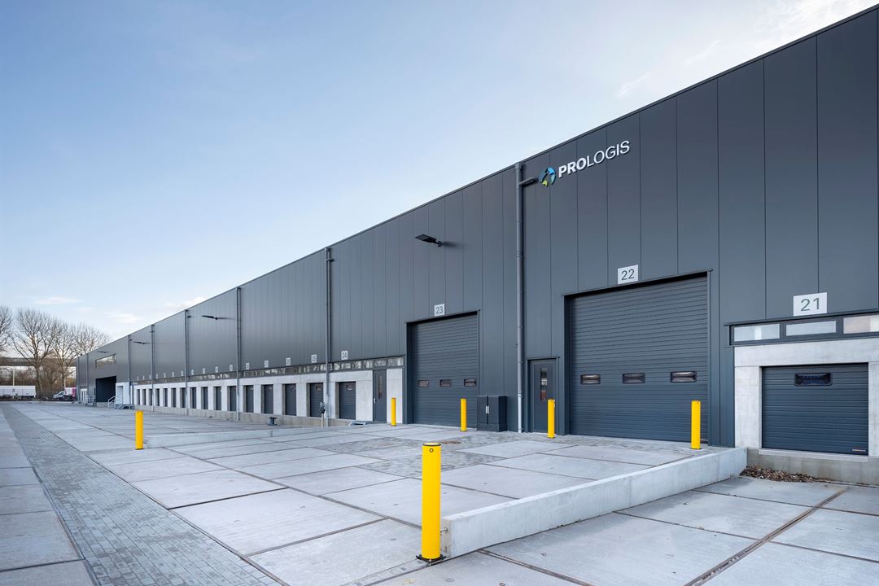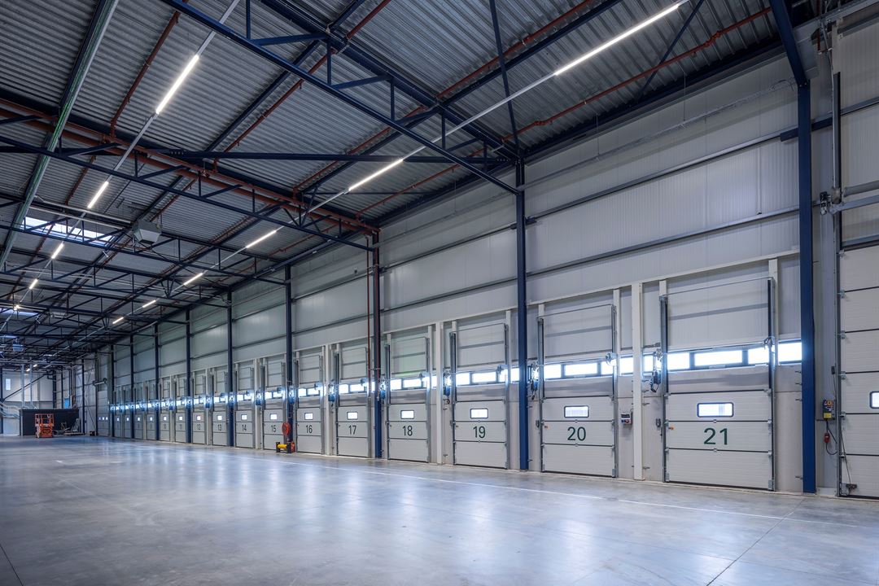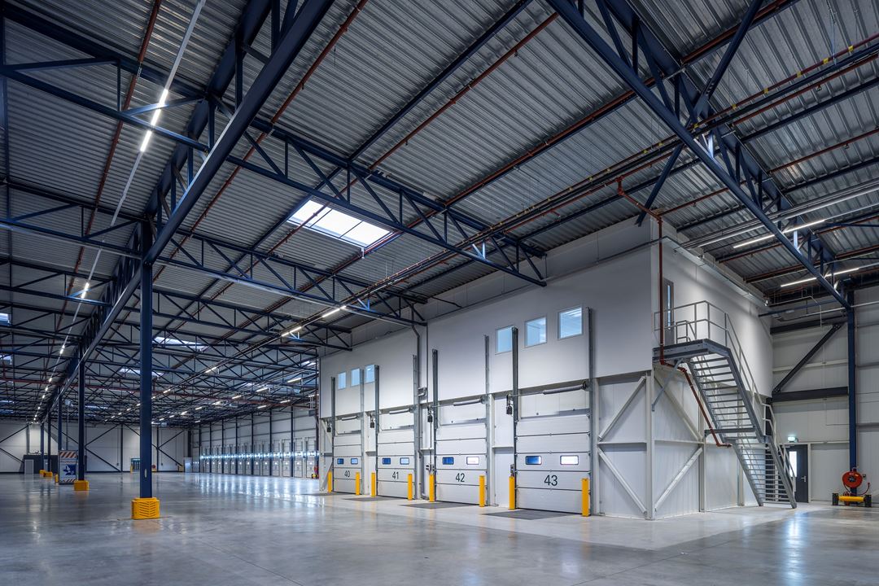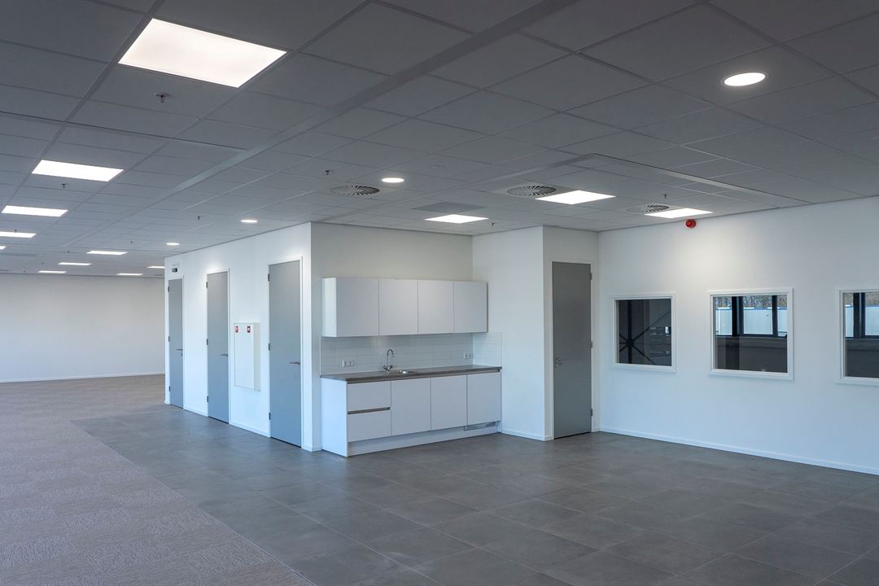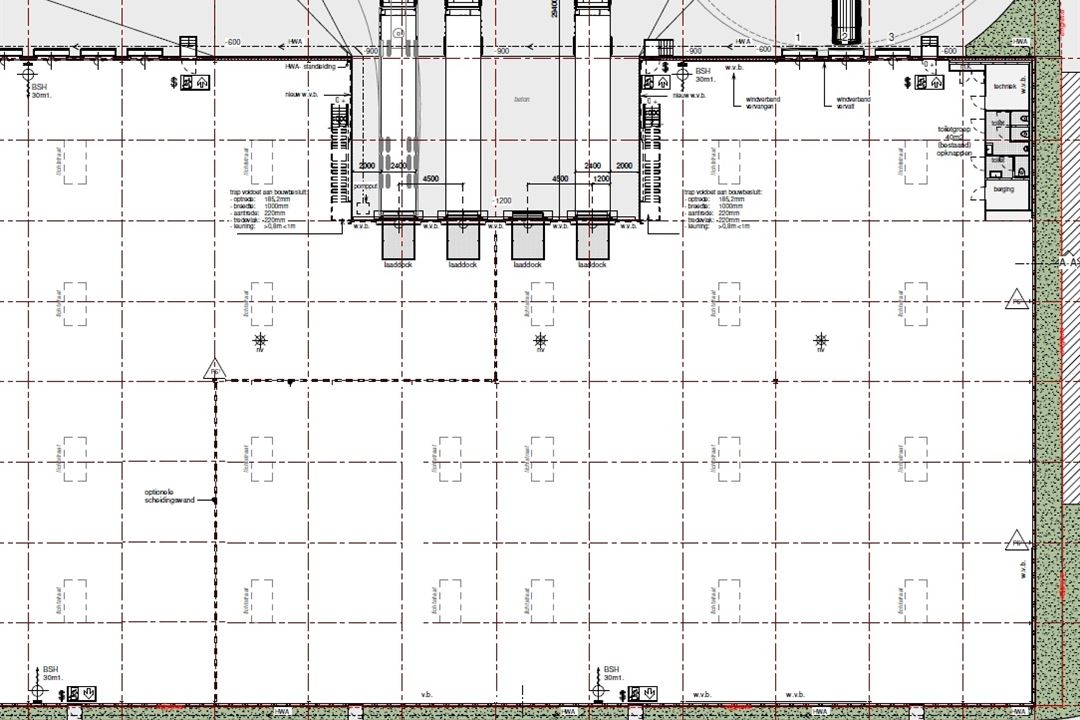 This business property on funda in business: https://www.fundainbusiness.nl/88793840
This business property on funda in business: https://www.fundainbusiness.nl/88793840
Gyroscoopweg 4-B 1042 AB Amsterdam
- Rented
€ 110 /m²/year
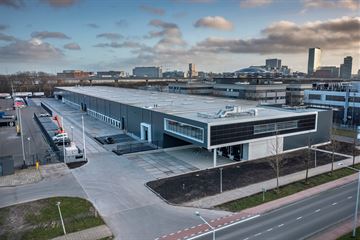
Description
FOR RENT
Address
Gyroscoopweg 4-b in (1042 AB) Amsterdam.
General
Very current industrial hall of approx. 1,800 m2 and an outdoor area of approx. 850 m2 . Equipped with 2 loading docks and 3 of docks. The clear height is approx. 7.5 meters and has a floor load of 3,000 kg/m2 . Extremely suitable for storage and distribution.
The property is located at Sloterdijk II business park in Amsterdam-West and was completely renovated in 2023. The outdoor area is fully fenced and paved. Easily accessible with connections to the highways A10, A5 and A8 towards Amsterdam center, Zaandam, Amersfoort, Schiphol and Haarlem. On the business area are several companies located, working in distribution, storage and wholesale.
Rent
€ 200,000 per year, plus VAT.
Total area
* business space first floor approx. 1,800 m2 ;
* outdoor area approx. 851 m2 (37 M wide and 23 M deep).
Rental of office space is negotiable if desired.
Use
Storage and parking.
Zoning
• Westhaven, adopted 03-07-2013;
• function designation business -3;
• maximum building percentage 75%;
• maximum building height 40 meters.
Completion level
Business space
* clear height approximately 7.5 meters;
* floor load approx. 3,000 kg/m2;
* 2 loading docks equipped with dock levellers and dock shelters;
* 4 of docks;
* power current;
* forklift charging station;
* sprinkler system;
* concrete floor;
* roof equipped with skylights;
* fixed LED light fixtures with motion sensors;
* fire reels and fire extinguishers;
* fire alarm system;
* energy label A;
* completely renovated in 2023;
* emergency exit.
Parking
10 on-site parking spaces, some with charging stations.
Accessibility
Nearest stop (train/bus/tram/metro):
* Amsterdam, Sloterdijk Station, walking distance: 0.5 km Walking time: 7 min.
The nearest highway ramps:
* A10 at 0.2 km as the crow flies with 3 min. travel time over a 1 km route
Lease Commencement Date
As of January 1, 2024.
Lease term
2 years with an option period of 1 year.
Sublet
This is a sublease situation. The sublessor is Brightfiber Textiles B.V. The subletting can never last longer than the main rental agreement between the owner and Brightfiber B.V.
Notice
6 months.
Service charges
€ 16.40 per m2 /year plus VAT for maintenance and consumption of water, gas and electricity of the leased property.
Rent adjustment
The rent shall be adjusted annually, for the first time December 1, 2024, based on the price index figure according to the Consumer Price Index (CPI) series CPI All Households (2015=100) published by Statistics Netherlands (CBS).
Rent Payment
Per month in advance (an amount equal to 1 month's rent, service costs plus VAT).
Lease
Based on the model office space and other business premises within the meaning of Section 7:230a of the Dutch Civil Code, as adopted by the Real Estate Council (ROZ) in February 2015, supplemented by special provisions of the lessor.
Security deposit
A deposit in the amount of 3 months rent plus VAT. No interest will be paid on any deposit.
End of rental agreement
Upon termination of the lease, the lessee must deliver the leased property completely empty and vacated, swept clean, without defects and additional facilities to building and installations in the same condition except for normal wear and tear in which the leased property is currently accepted. All this in its original state as recorded in a report of completion.
Modifications/renovations of leased property
If the tenant is going to remodel/adapt the rented property, he must, before the landlord gives permission, submit proper drawings and construction calculations of the intended work, showing in particular the consequences thereof for the shell.
Insurance
Any further requirements of government, municipal or insurance authorities with regard to fire protection regulations, noise protection regulations, etc. shall be borne by the tenant. Requirements which the insurance company demands from the lessor with regard to the rented property will be carried out and paid by the lessee.
Hemp nurseries/drug laboratories etc.
It is prohibited to establish or maintain a hemp farm/drug laboratory etc. This under penalty of immediate reporting to the police by landlord and termination of the rental agreement. All costs arising from this will be borne entirely by the tenant.
Landlord's reservation
This rental is made under the express condition of:
- approval of the management sublandlord;
- owner's approval;
- Port Authority approval.
Reservation Yield Real Estate
This non-binding information has been compiled with care. No liability is accepted by Yield Real Estate for its accuracy, nor can any rights be derived from it. This information is not intended as an offer. By accepting the stated conditions or making an offer, whether or not deviating from them, neither Yield Real Estate nor its clients are bound in any way, not even to make a counter-offer. Yield Real Estate expressly acts only as advisor to its principal and not as agent on its behalf. Furthermore, the parties can only be legally bound after definitive agreement has been reached with respect to all that they intend to arrange with each other and this agreement has moreover been recorded in a written agreement duly signed on behalf of both parties, whereby article 3:39 of the Dutch Civil Code applies accordingly. Yield Real Estate is a one-man business, registered with the Chamber of Commerce under number 74633430. The general terms and conditions Yield Real Estate apply to all assignments given to it or to be given to it and/or to the supply of all its services and products to whomsoever. The general terms and conditions will be sent on request. Yield Real Estate's liability in all circumstances and to any person is limited to the amount paid out by Yield Real Estate's professional liability insurance in the case in question.
Privacy & Wwft
Tenant expressly declares -in connection with this rental- in advance:
- consent to the processing of its data according to the Yield Real Estate Privacy Statement, as well as;
- provide its full and unconditional cooperation in all possible necessary investigations based on applicable laws and regulations, including at least the Wwft.
Address
Gyroscoopweg 4-b in (1042 AB) Amsterdam.
General
Very current industrial hall of approx. 1,800 m2 and an outdoor area of approx. 850 m2 . Equipped with 2 loading docks and 3 of docks. The clear height is approx. 7.5 meters and has a floor load of 3,000 kg/m2 . Extremely suitable for storage and distribution.
The property is located at Sloterdijk II business park in Amsterdam-West and was completely renovated in 2023. The outdoor area is fully fenced and paved. Easily accessible with connections to the highways A10, A5 and A8 towards Amsterdam center, Zaandam, Amersfoort, Schiphol and Haarlem. On the business area are several companies located, working in distribution, storage and wholesale.
Rent
€ 200,000 per year, plus VAT.
Total area
* business space first floor approx. 1,800 m2 ;
* outdoor area approx. 851 m2 (37 M wide and 23 M deep).
Rental of office space is negotiable if desired.
Use
Storage and parking.
Zoning
• Westhaven, adopted 03-07-2013;
• function designation business -3;
• maximum building percentage 75%;
• maximum building height 40 meters.
Completion level
Business space
* clear height approximately 7.5 meters;
* floor load approx. 3,000 kg/m2;
* 2 loading docks equipped with dock levellers and dock shelters;
* 4 of docks;
* power current;
* forklift charging station;
* sprinkler system;
* concrete floor;
* roof equipped with skylights;
* fixed LED light fixtures with motion sensors;
* fire reels and fire extinguishers;
* fire alarm system;
* energy label A;
* completely renovated in 2023;
* emergency exit.
Parking
10 on-site parking spaces, some with charging stations.
Accessibility
Nearest stop (train/bus/tram/metro):
* Amsterdam, Sloterdijk Station, walking distance: 0.5 km Walking time: 7 min.
The nearest highway ramps:
* A10 at 0.2 km as the crow flies with 3 min. travel time over a 1 km route
Lease Commencement Date
As of January 1, 2024.
Lease term
2 years with an option period of 1 year.
Sublet
This is a sublease situation. The sublessor is Brightfiber Textiles B.V. The subletting can never last longer than the main rental agreement between the owner and Brightfiber B.V.
Notice
6 months.
Service charges
€ 16.40 per m2 /year plus VAT for maintenance and consumption of water, gas and electricity of the leased property.
Rent adjustment
The rent shall be adjusted annually, for the first time December 1, 2024, based on the price index figure according to the Consumer Price Index (CPI) series CPI All Households (2015=100) published by Statistics Netherlands (CBS).
Rent Payment
Per month in advance (an amount equal to 1 month's rent, service costs plus VAT).
Lease
Based on the model office space and other business premises within the meaning of Section 7:230a of the Dutch Civil Code, as adopted by the Real Estate Council (ROZ) in February 2015, supplemented by special provisions of the lessor.
Security deposit
A deposit in the amount of 3 months rent plus VAT. No interest will be paid on any deposit.
End of rental agreement
Upon termination of the lease, the lessee must deliver the leased property completely empty and vacated, swept clean, without defects and additional facilities to building and installations in the same condition except for normal wear and tear in which the leased property is currently accepted. All this in its original state as recorded in a report of completion.
Modifications/renovations of leased property
If the tenant is going to remodel/adapt the rented property, he must, before the landlord gives permission, submit proper drawings and construction calculations of the intended work, showing in particular the consequences thereof for the shell.
Insurance
Any further requirements of government, municipal or insurance authorities with regard to fire protection regulations, noise protection regulations, etc. shall be borne by the tenant. Requirements which the insurance company demands from the lessor with regard to the rented property will be carried out and paid by the lessee.
Hemp nurseries/drug laboratories etc.
It is prohibited to establish or maintain a hemp farm/drug laboratory etc. This under penalty of immediate reporting to the police by landlord and termination of the rental agreement. All costs arising from this will be borne entirely by the tenant.
Landlord's reservation
This rental is made under the express condition of:
- approval of the management sublandlord;
- owner's approval;
- Port Authority approval.
Reservation Yield Real Estate
This non-binding information has been compiled with care. No liability is accepted by Yield Real Estate for its accuracy, nor can any rights be derived from it. This information is not intended as an offer. By accepting the stated conditions or making an offer, whether or not deviating from them, neither Yield Real Estate nor its clients are bound in any way, not even to make a counter-offer. Yield Real Estate expressly acts only as advisor to its principal and not as agent on its behalf. Furthermore, the parties can only be legally bound after definitive agreement has been reached with respect to all that they intend to arrange with each other and this agreement has moreover been recorded in a written agreement duly signed on behalf of both parties, whereby article 3:39 of the Dutch Civil Code applies accordingly. Yield Real Estate is a one-man business, registered with the Chamber of Commerce under number 74633430. The general terms and conditions Yield Real Estate apply to all assignments given to it or to be given to it and/or to the supply of all its services and products to whomsoever. The general terms and conditions will be sent on request. Yield Real Estate's liability in all circumstances and to any person is limited to the amount paid out by Yield Real Estate's professional liability insurance in the case in question.
Privacy & Wwft
Tenant expressly declares -in connection with this rental- in advance:
- consent to the processing of its data according to the Yield Real Estate Privacy Statement, as well as;
- provide its full and unconditional cooperation in all possible necessary investigations based on applicable laws and regulations, including at least the Wwft.
Features
Transfer of ownership
- Last rental price
- € 110 per square meter per year
- First rental price
- € 200,000 per year
- Service charges
- € 29,520 per year
- Listed since
-
- Status
- Rented
Construction
- Main use
- Industrial unit
- Building type
- Resale property
- Year of construction
- 2023
Surface areas
- Area
- 1,857 m²
- Industrial unit area
- 1,857 m²
- Area of site
- 851 m²
- Clearance
- 7 m
- Maximum load
- 3,000 kg/m²
Layout
- Facilities
- Rooflights, loading bays, overhead doors, three-phase electric power, concrete floor, sprinkler and toilet
Energy
- Energy label
- A++
Surroundings
- Location
- Business park, railway station site and harbour area
- Accessibility
- Bus stop in 1000 m to 1500 m, bus junction in 1000 m to 1500 m, subway station in 1000 m to 1500 m, subway junction in 1000 m to 1500 m, Dutch Railways Intercity station in 1000 m to 1500 m, Dutch Railways train station in 1000 m to 1500 m, motorway exit in 1500 m to 2000 m, Tram stop in 1000 m to 1500 m and tram junction in 1000 m to 1500 m
- Local facilities
- Bank in 1000 m to 1500 m, recreation in 1000 m to 1500 m, restaurant in 500 m to 1000 m and retail outlet in 1000 m to 1500 m
Real estate agent
Photos
