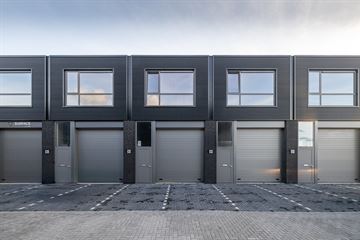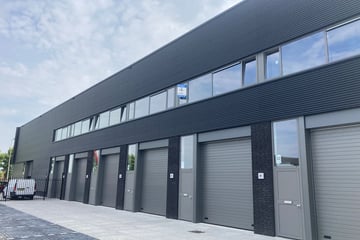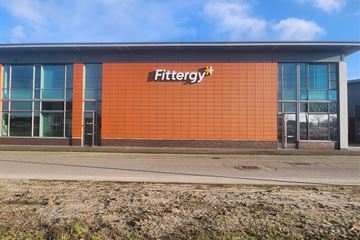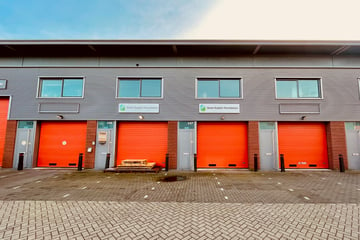Rental history
- Listed since
- February 20, 2024
- Date of rental
- August 7, 2024
- Term
- 5½ month
Description
Immobilia presents a centrally located new business unit including a modern and luxurious office on the first floor. The business unit has a total surface area of ??approximately 120m2. There are two private parking spaces in front of the door. Equipped with two toilets, an electric overhead door, a pantry on the ground floor and air conditioning on the first floor. Centrally located on the Weg en Land business park in Bergschenhoek.
CAR COMPANIES/GARAGE ARE NOT ALLOWED.
Ground floor:
Hall of approx. 60m2 with pantry and luxury toilet with hand basin. The hall can be reached via a wicket door and an electric overhead door. Steel stairs to the 1st floor.
1st floor:
Landing with access to luxurious toilet with hand basin. Modern office space of approx. 60m2 with a PVC floor laid in herringbone pattern, a lowered ceiling with recessed spotlights and air conditioning. At the front is a large window with natural light.
Particularities:
- Two floors of approx. 60m2 per floor.
- Modern and luxurious office.
- Height of the ground floor approx. 3.70 meters.
- Overhead door of 3 meters high.
- Two (2) private parking spaces.
- Plenty of free parking around.
Floor load:
- Ground floor: concrete 1,000 kg per m2.
- 1st floor: wood 300 kg per m2.
Rental specifications:
Rental price:
€ 20,400 per year excluding VAT.
Rental term:
In consultation with the landlord.
Rental start date:
Available immediately.
Rent review:
Annually based on the CBS CPI index
Rental payment:
A month in advance.
Utilities:
Rental price excl. G/W/E.
Service charge:
N/A
Bank guarantee/deposit:
Three months rent excl. VAT.
Rental agreement:
In accordance with the ROZ model.
VAT:
Landlord wishes to opt for VAT-taxed rent and letting. If the tenant cannot settle the VAT, the rent will be increased to compensate for the consequences of the lapse of the option to opt for VAT-taxed rent.
CAR COMPANIES/GARAGE ARE NOT ALLOWED.
Ground floor:
Hall of approx. 60m2 with pantry and luxury toilet with hand basin. The hall can be reached via a wicket door and an electric overhead door. Steel stairs to the 1st floor.
1st floor:
Landing with access to luxurious toilet with hand basin. Modern office space of approx. 60m2 with a PVC floor laid in herringbone pattern, a lowered ceiling with recessed spotlights and air conditioning. At the front is a large window with natural light.
Particularities:
- Two floors of approx. 60m2 per floor.
- Modern and luxurious office.
- Height of the ground floor approx. 3.70 meters.
- Overhead door of 3 meters high.
- Two (2) private parking spaces.
- Plenty of free parking around.
Floor load:
- Ground floor: concrete 1,000 kg per m2.
- 1st floor: wood 300 kg per m2.
Rental specifications:
Rental price:
€ 20,400 per year excluding VAT.
Rental term:
In consultation with the landlord.
Rental start date:
Available immediately.
Rent review:
Annually based on the CBS CPI index
Rental payment:
A month in advance.
Utilities:
Rental price excl. G/W/E.
Service charge:
N/A
Bank guarantee/deposit:
Three months rent excl. VAT.
Rental agreement:
In accordance with the ROZ model.
VAT:
Landlord wishes to opt for VAT-taxed rent and letting. If the tenant cannot settle the VAT, the rent will be increased to compensate for the consequences of the lapse of the option to opt for VAT-taxed rent.
Involved real estate agent
Map
Map is loading...
Cadastral boundaries
Buildings
Travel time
Gain insight into the reachability of this object, for instance from a public transport station or a home address.































