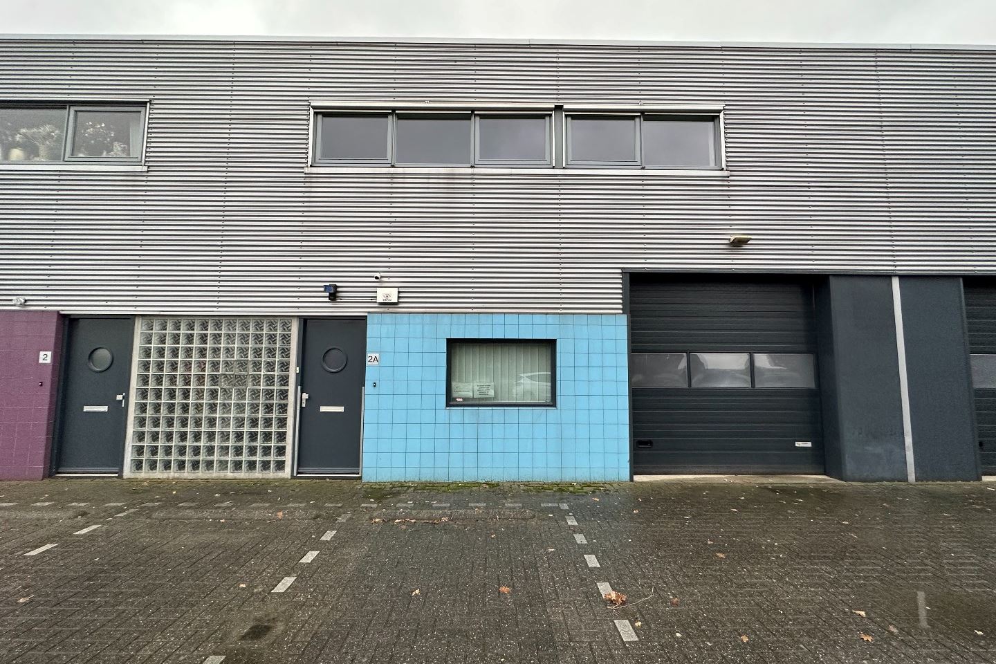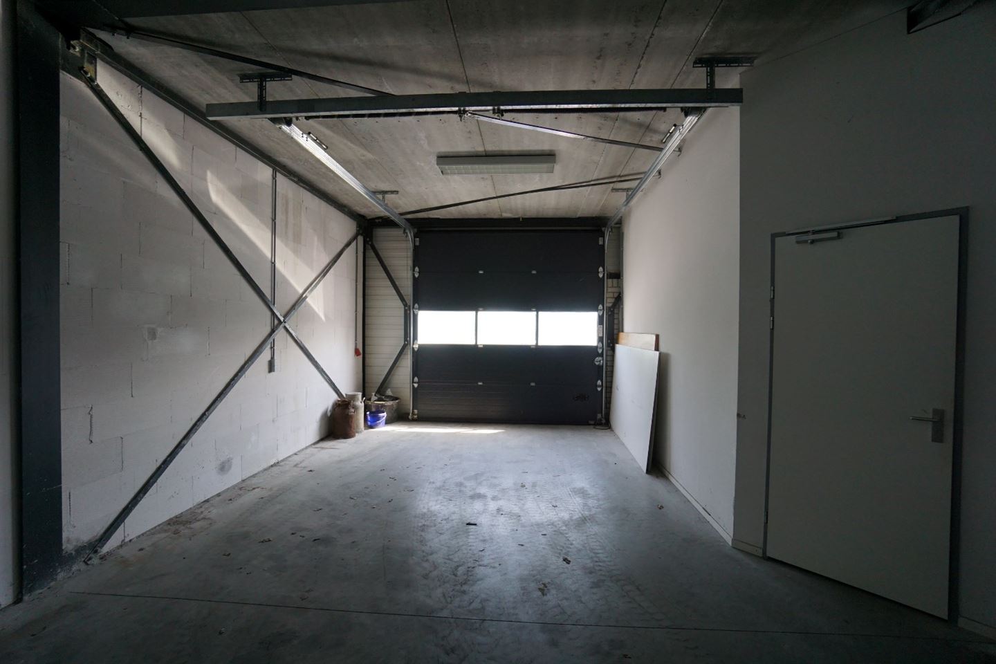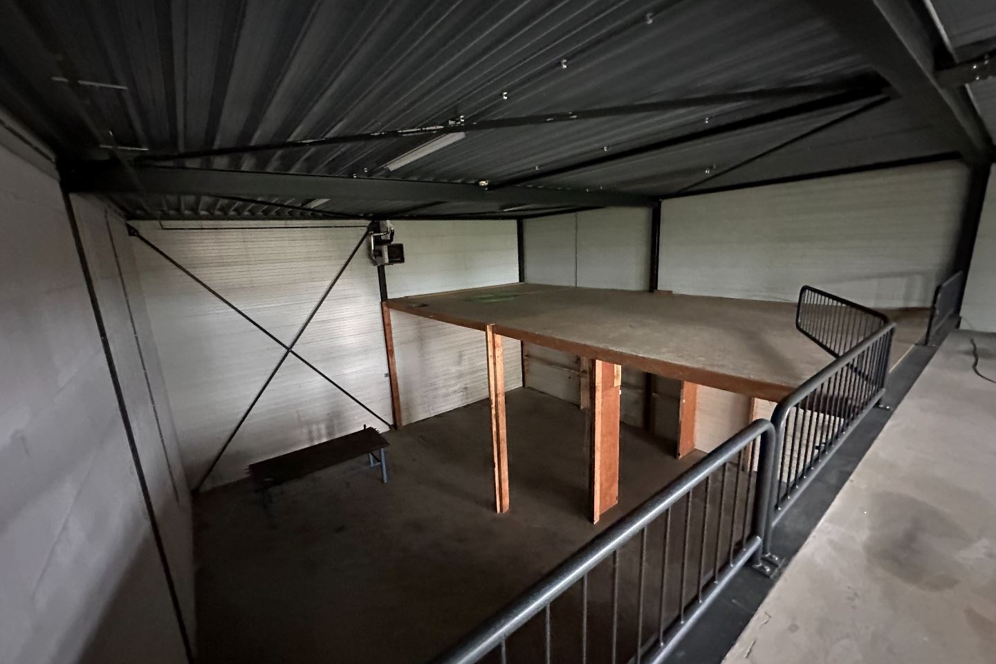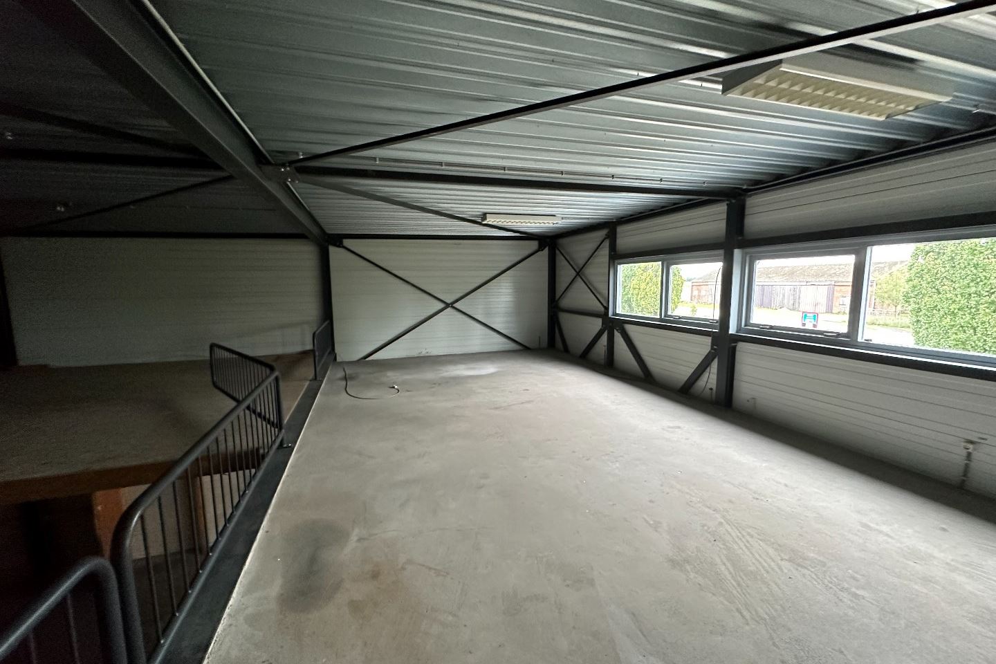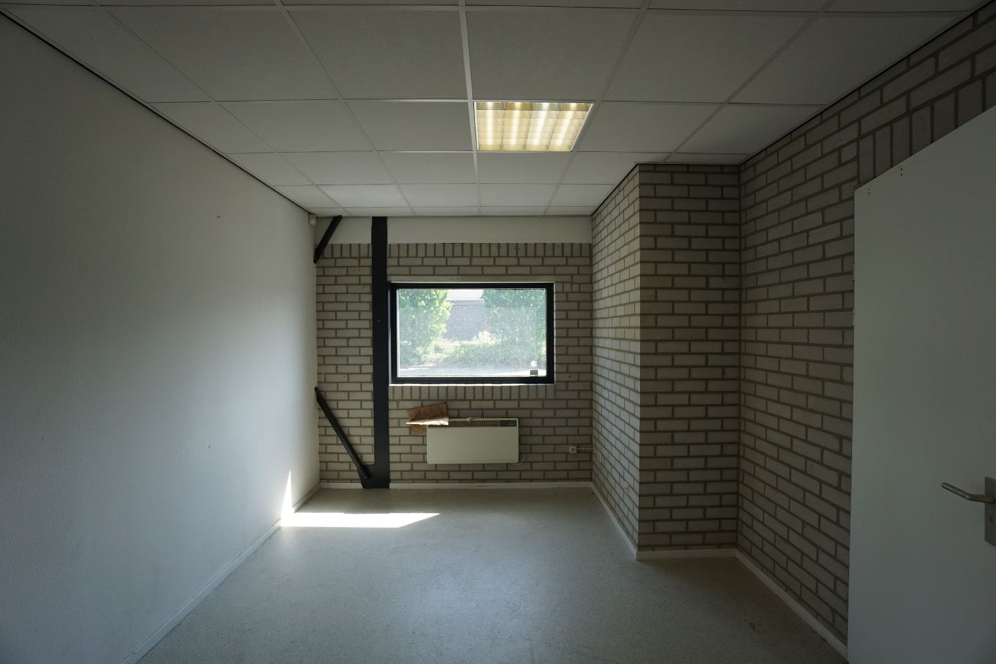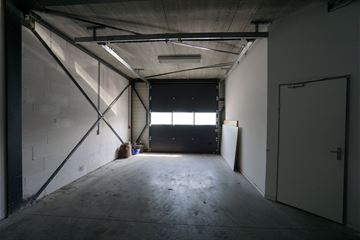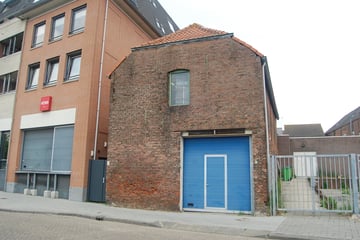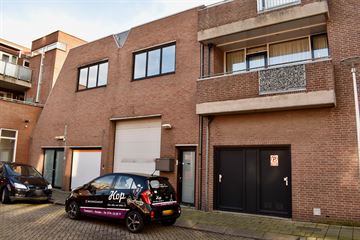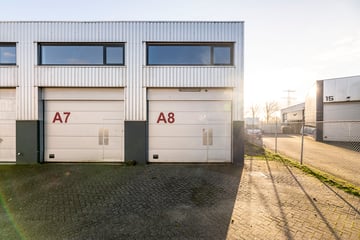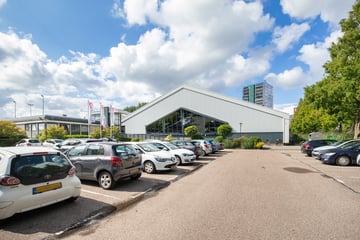Rental history
- Listed since
- January 15, 2024
- Date of rental
- March 5, 2024
- Term
- 7 weeks
Description
This representative business building is located on the modern industrial estate in Eede. The building is situated in a prime location near the Belgian border and various nearby access roads.
The entire building is divided into several business spaces, each with an area of approximately 200m². Nijverheidsweg 1C is equipped with an entrance, toilet, and pantry, a spacious hall of approximately 135 square meters with an adjoining office space of approximately 15 square meters. The first floor has an area of approximately 50 square meters and is currently divided into 1 space.
The available business space is particularly suitable for, for example, a webshop, multi-purpose, or logistics and/or construction-related companies. Function designation business up to and including category 3.2.
Special features:
- Prime location
- Sufficient parking space
- 2-month deposit required
- Acceptance by mutual agreement.
The entire building is divided into several business spaces, each with an area of approximately 200m². Nijverheidsweg 1C is equipped with an entrance, toilet, and pantry, a spacious hall of approximately 135 square meters with an adjoining office space of approximately 15 square meters. The first floor has an area of approximately 50 square meters and is currently divided into 1 space.
The available business space is particularly suitable for, for example, a webshop, multi-purpose, or logistics and/or construction-related companies. Function designation business up to and including category 3.2.
Special features:
- Prime location
- Sufficient parking space
- 2-month deposit required
- Acceptance by mutual agreement.
Involved real estate agent
Map
Map is loading...
Cadastral boundaries
Buildings
Travel time
Gain insight into the reachability of this object, for instance from a public transport station or a home address.
