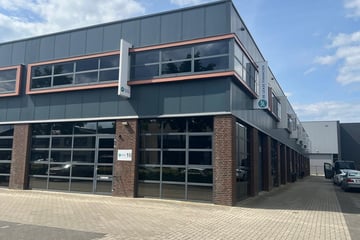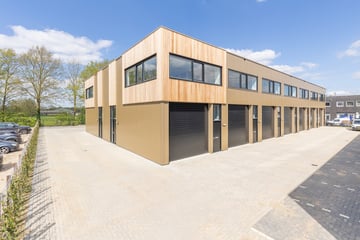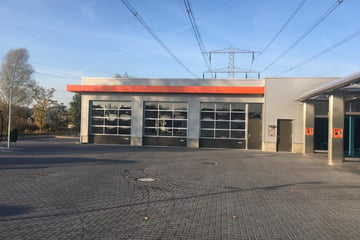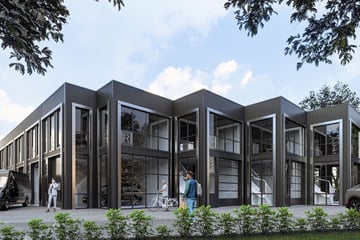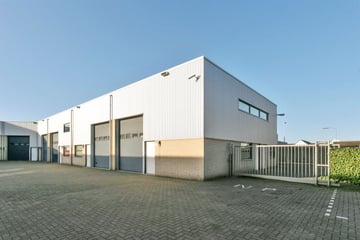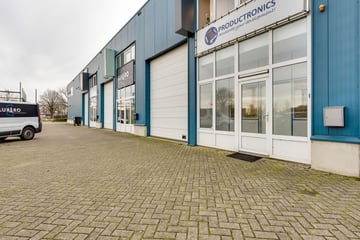Rental history
- Listed since
- April 8, 2024
- Date of rental
- June 10, 2024
- Term
- 2 months
Description
FOR RENT: Modern business unit with office on the floor. Located at beautiful location at the front of the business complex on the industrial area "The Haagdoorn".
First floor:
Warehouse with segmental door, wicket door, toilet room and kitchenette.
Floor:
Porch.
Office room 1 with carpeted floors and suspended ceiling with built-in lighting.
Office room 2 with carpeted floors and suspended ceiling with recessed lighting.
Archive room with boiler room and toilet.
Location:
The object is located on the industrial area "De Haagdoorn" in Eersel, which is only 1.5 km from the entrance and exit of the A67 (Venlo - Antwerp / Antwerp - Venlo) and only 10 minutes from the A2 (Maastricht Amsterdam). In addition to optimal accessibility by car and truck, a bus interchange is located approximately 600 meters from the object.
Parking:
The object includes 2 private parking spaces
Zoning:
According to the current zoning plan, companies are allowed with activities in environmental category 2 to 4.2. Retail trade is not allowed (except for exemptions). As a tenant, you are responsible for making inquiries with the municipality regarding the current zoning regulations.
Completion level:
- Plastered walls
- System ceiling with recessed lighting
- Pantry
- Power current
- Central heating system
- Fire prevention equipment
- Data and telephone facilities
- Open windows
- Overhead door
- Aluminium windows with insulation glass
Rental conditions:
* Rental period in consultation.
* Notice period 3 months.
* Bank guarantee of 3 months rent.
* Annual rent increase, for the first time one year after date of lease, based on the monthly price index figure according to the consumer price index CPI-all households (2006 = 100, or most recent time basis), published by Statistics Netherlands (CBS).
* Rent payment must be made monthly in advance.
* The lease is drawn up according to the latest model drawn up by the Real Estate Council (ROZ).
First floor:
Warehouse with segmental door, wicket door, toilet room and kitchenette.
Floor:
Porch.
Office room 1 with carpeted floors and suspended ceiling with built-in lighting.
Office room 2 with carpeted floors and suspended ceiling with recessed lighting.
Archive room with boiler room and toilet.
Location:
The object is located on the industrial area "De Haagdoorn" in Eersel, which is only 1.5 km from the entrance and exit of the A67 (Venlo - Antwerp / Antwerp - Venlo) and only 10 minutes from the A2 (Maastricht Amsterdam). In addition to optimal accessibility by car and truck, a bus interchange is located approximately 600 meters from the object.
Parking:
The object includes 2 private parking spaces
Zoning:
According to the current zoning plan, companies are allowed with activities in environmental category 2 to 4.2. Retail trade is not allowed (except for exemptions). As a tenant, you are responsible for making inquiries with the municipality regarding the current zoning regulations.
Completion level:
- Plastered walls
- System ceiling with recessed lighting
- Pantry
- Power current
- Central heating system
- Fire prevention equipment
- Data and telephone facilities
- Open windows
- Overhead door
- Aluminium windows with insulation glass
Rental conditions:
* Rental period in consultation.
* Notice period 3 months.
* Bank guarantee of 3 months rent.
* Annual rent increase, for the first time one year after date of lease, based on the monthly price index figure according to the consumer price index CPI-all households (2006 = 100, or most recent time basis), published by Statistics Netherlands (CBS).
* Rent payment must be made monthly in advance.
* The lease is drawn up according to the latest model drawn up by the Real Estate Council (ROZ).
Involved real estate agent
Map
Map is loading...
Cadastral boundaries
Buildings
Travel time
Gain insight into the reachability of this object, for instance from a public transport station or a home address.







