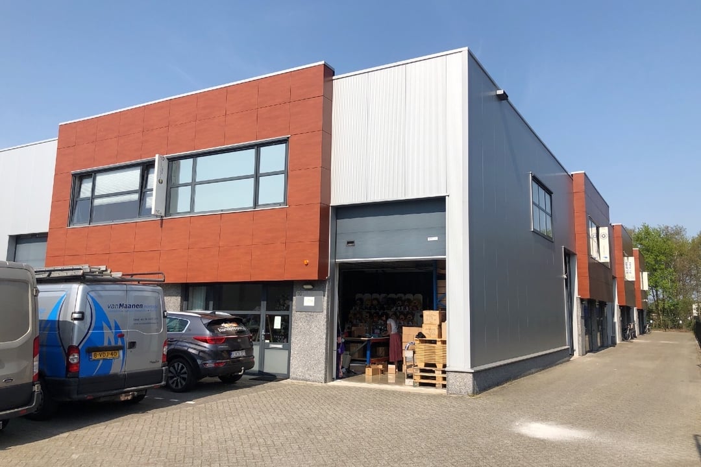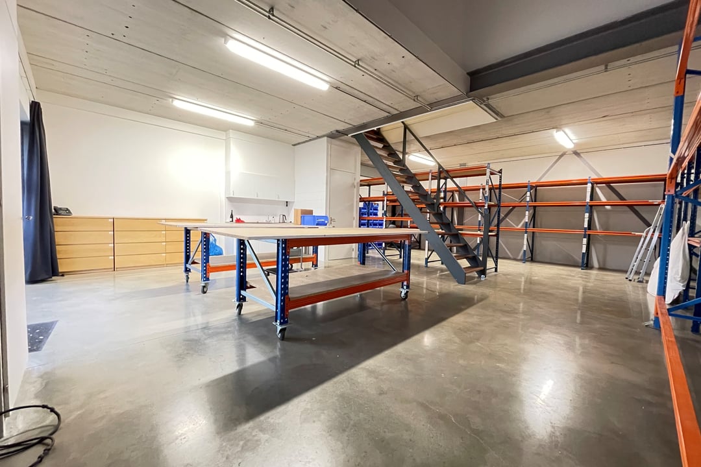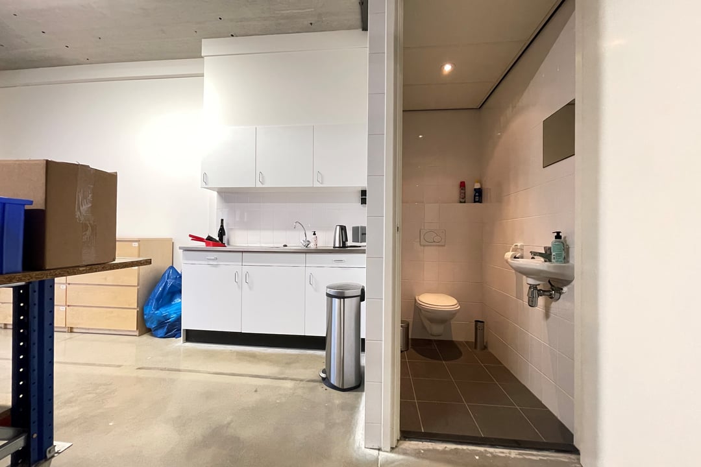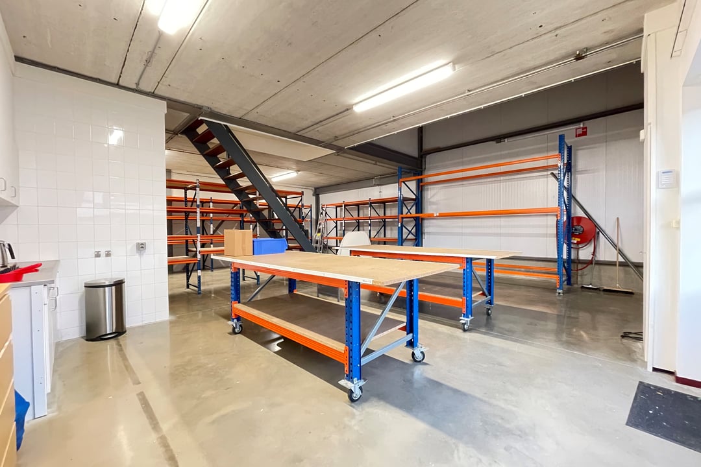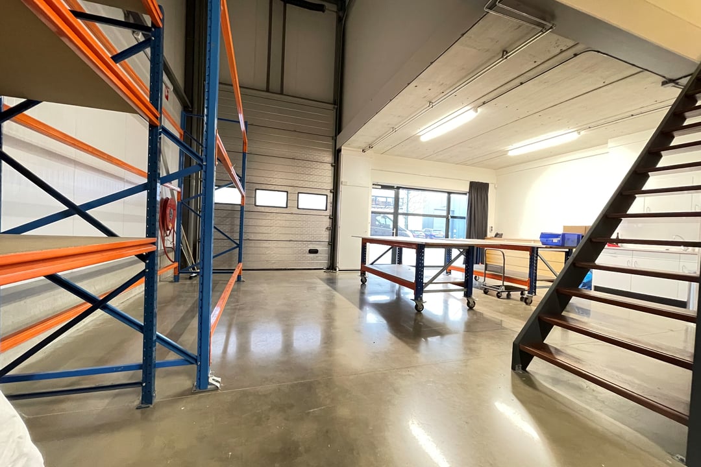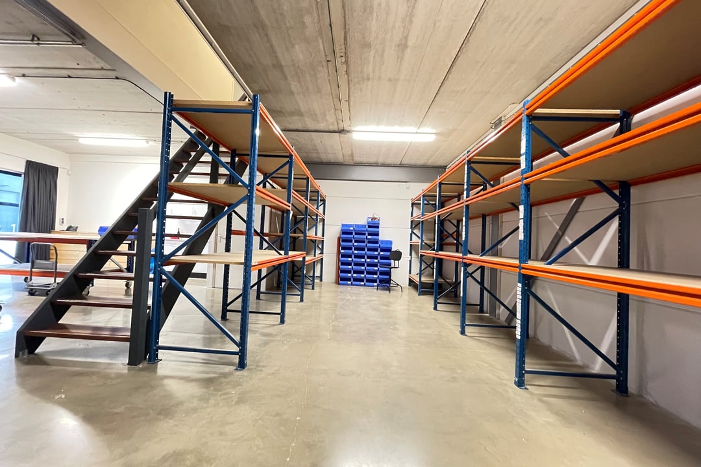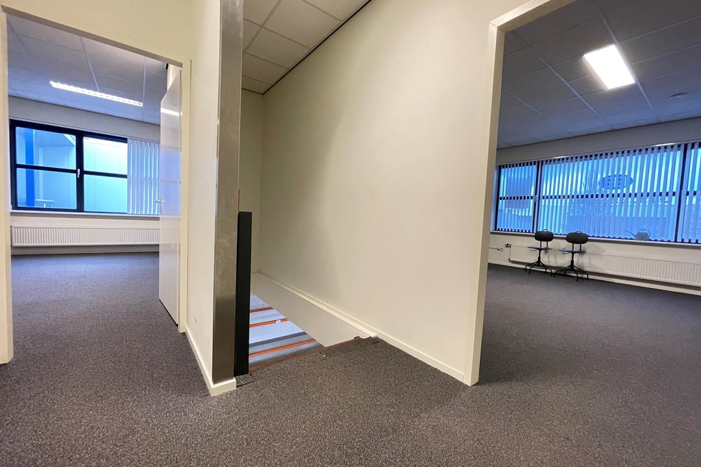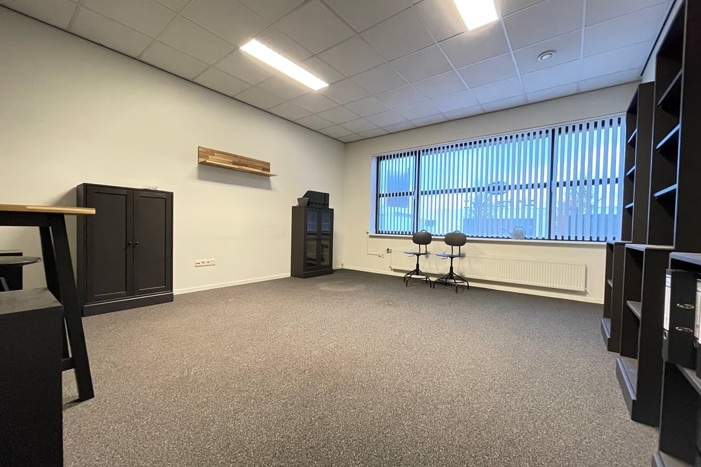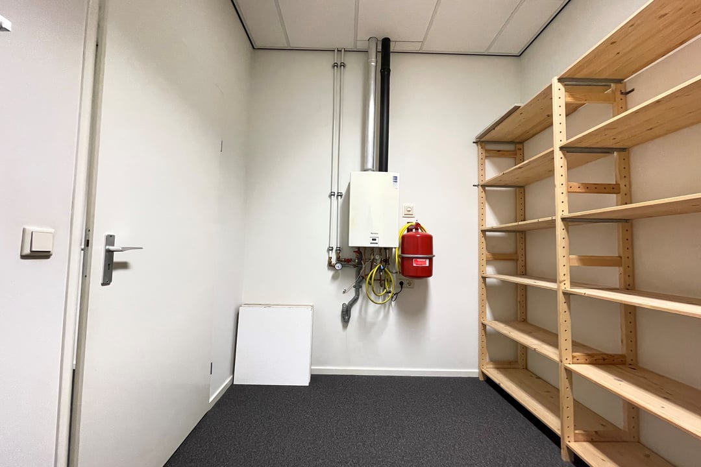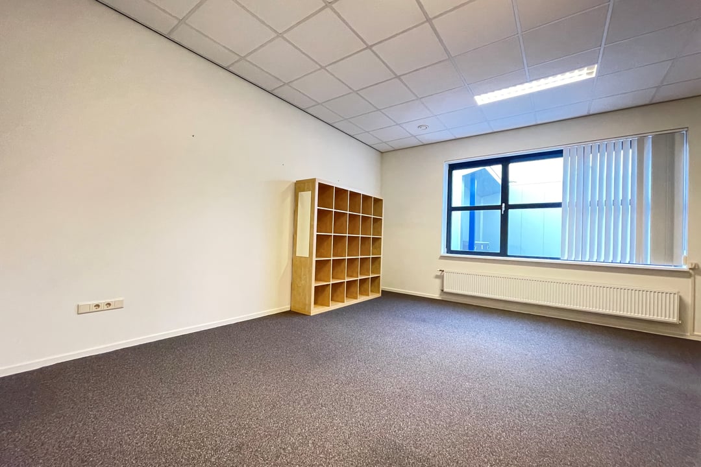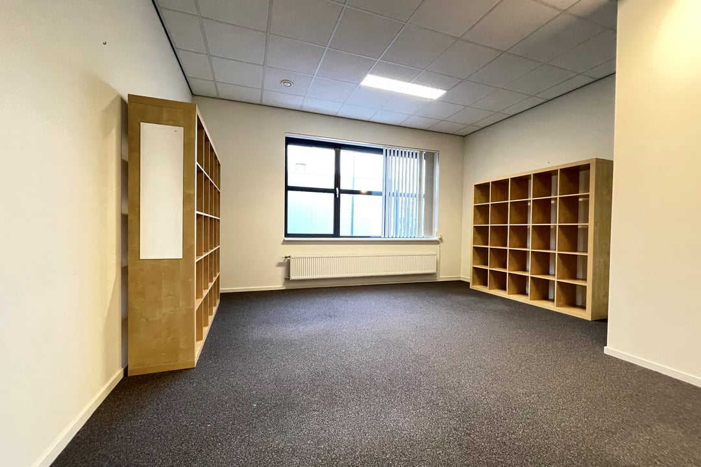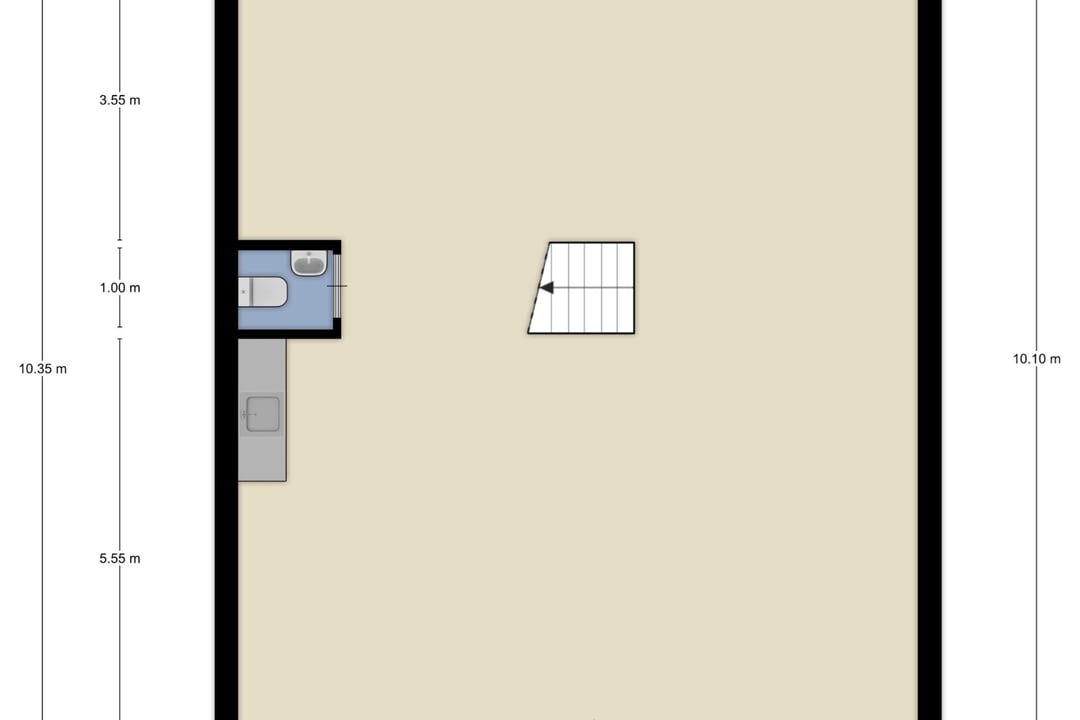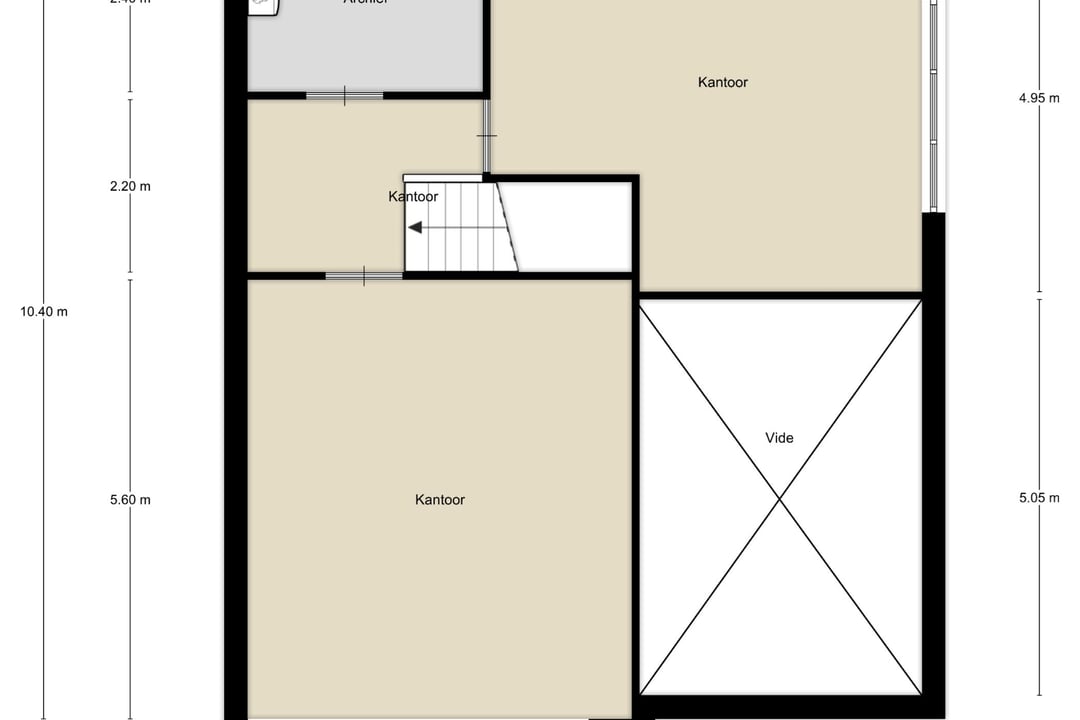 This business property on funda in business: https://www.fundainbusiness.nl/43446730
This business property on funda in business: https://www.fundainbusiness.nl/43446730
Sigarenmaker 10-a 5521 DJ Eersel
- Rented
€ 1,250 p/mo.
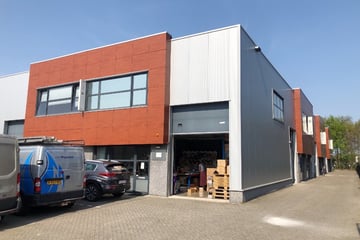
Description
FOR RENT: Modern business unit with office on the floor. Located at beautiful location at the front of the business complex on the industrial area "The Haagdoorn".
First floor:
Warehouse with segmental door, wicket door, toilet room and kitchenette.
Floor:
Porch.
Office room 1 with carpeted floors and suspended ceiling with built-in lighting.
Office room 2 with carpeted floors and suspended ceiling with recessed lighting.
Archive room with boiler room and toilet.
Location:
The object is located on the industrial area "De Haagdoorn" in Eersel, which is only 1.5 km from the entrance and exit of the A67 (Venlo - Antwerp / Antwerp - Venlo) and only 10 minutes from the A2 (Maastricht Amsterdam). In addition to optimal accessibility by car and truck, a bus interchange is located approximately 600 meters from the object.
Parking:
The object includes 2 private parking spaces
Zoning:
According to the current zoning plan, companies are allowed with activities in environmental category 2 to 4.2. Retail trade is not allowed (except for exemptions). As a tenant, you are responsible for making inquiries with the municipality regarding the current zoning regulations.
Completion level:
- Plastered walls
- System ceiling with recessed lighting
- Pantry
- Power current
- Central heating system
- Fire prevention equipment
- Data and telephone facilities
- Open windows
- Overhead door
- Aluminium windows with insulation glass
Rental conditions:
* Rental period in consultation.
* Notice period 3 months.
* Bank guarantee of 3 months rent.
* Annual rent increase, for the first time one year after date of lease, based on the monthly price index figure according to the consumer price index CPI-all households (2006 = 100, or most recent time basis), published by Statistics Netherlands (CBS).
* Rent payment must be made monthly in advance.
* The lease is drawn up according to the latest model drawn up by the Real Estate Council (ROZ).
First floor:
Warehouse with segmental door, wicket door, toilet room and kitchenette.
Floor:
Porch.
Office room 1 with carpeted floors and suspended ceiling with built-in lighting.
Office room 2 with carpeted floors and suspended ceiling with recessed lighting.
Archive room with boiler room and toilet.
Location:
The object is located on the industrial area "De Haagdoorn" in Eersel, which is only 1.5 km from the entrance and exit of the A67 (Venlo - Antwerp / Antwerp - Venlo) and only 10 minutes from the A2 (Maastricht Amsterdam). In addition to optimal accessibility by car and truck, a bus interchange is located approximately 600 meters from the object.
Parking:
The object includes 2 private parking spaces
Zoning:
According to the current zoning plan, companies are allowed with activities in environmental category 2 to 4.2. Retail trade is not allowed (except for exemptions). As a tenant, you are responsible for making inquiries with the municipality regarding the current zoning regulations.
Completion level:
- Plastered walls
- System ceiling with recessed lighting
- Pantry
- Power current
- Central heating system
- Fire prevention equipment
- Data and telephone facilities
- Open windows
- Overhead door
- Aluminium windows with insulation glass
Rental conditions:
* Rental period in consultation.
* Notice period 3 months.
* Bank guarantee of 3 months rent.
* Annual rent increase, for the first time one year after date of lease, based on the monthly price index figure according to the consumer price index CPI-all households (2006 = 100, or most recent time basis), published by Statistics Netherlands (CBS).
* Rent payment must be made monthly in advance.
* The lease is drawn up according to the latest model drawn up by the Real Estate Council (ROZ).
Features
Transfer of ownership
- Last rental price
- € 1,250 per month
- Listed since
-
- Status
- Rented
Construction
- Main use
- Industrial unit
- Building type
- Resale property
- Year of construction
- 2006
Surface areas
- Area
- 160 m² (units from 88 m²)
- Industrial unit area
- 88 m²
- Office area
- 72 m²
Layout
- Number of floors
- 1 floor
- Facilities
- Overhead doors, concrete floor, toilet, pantry, built-in fittings and windows can be opened
Energy
- Energy label
- A+
Surroundings
- Location
- Business park
- Accessibility
- Bus stop in 500 m to 1000 m, Dutch Railways Intercity station in 1000 m to 1500 m and motorway exit in 1000 m to 1500 m
NVM real estate agent
Photos
