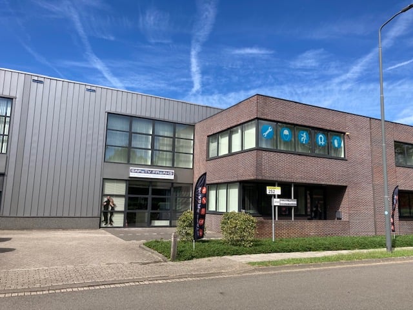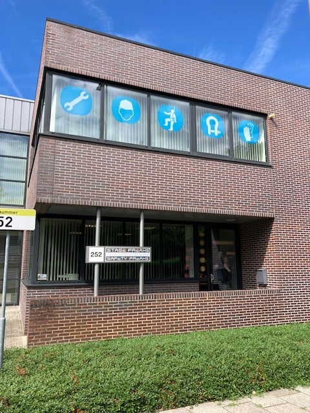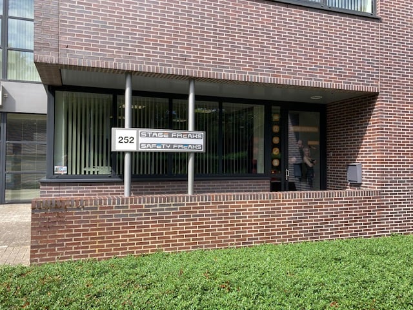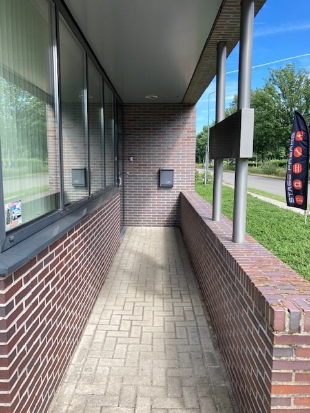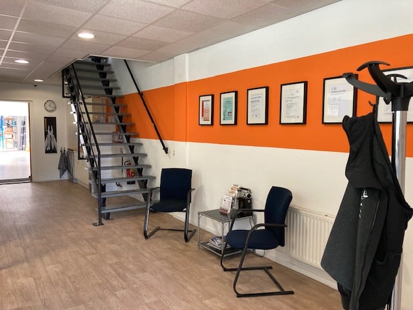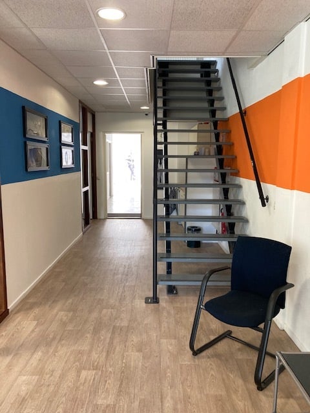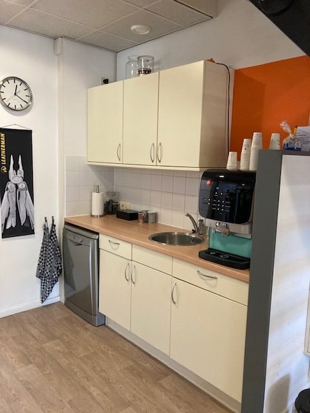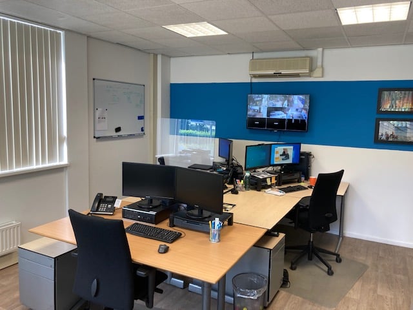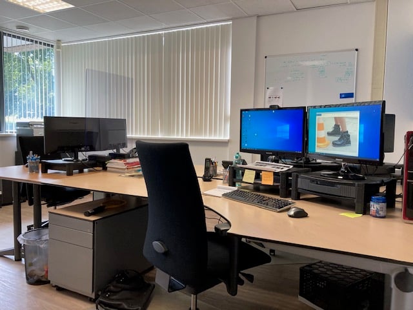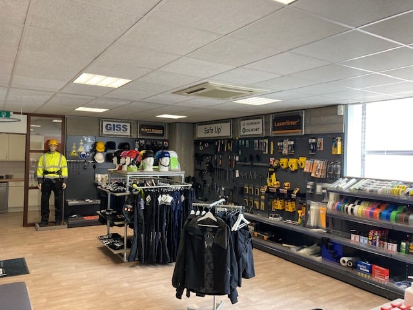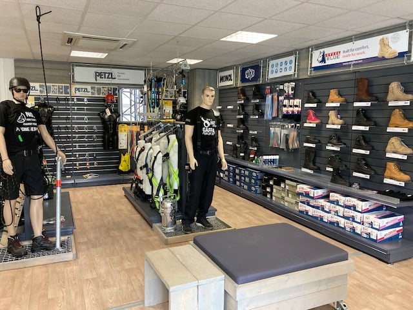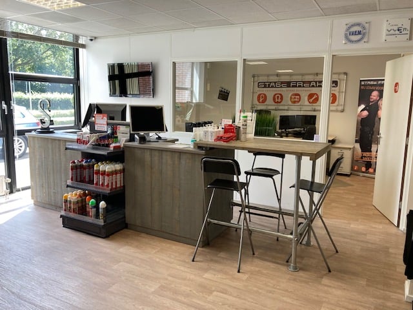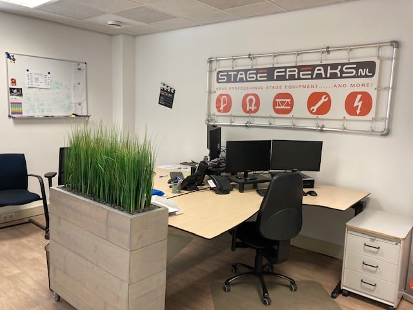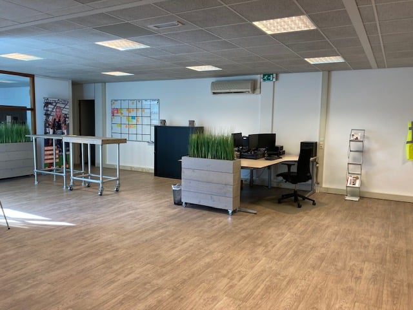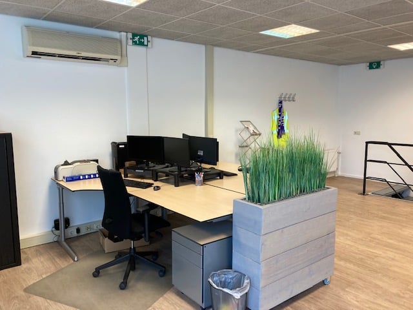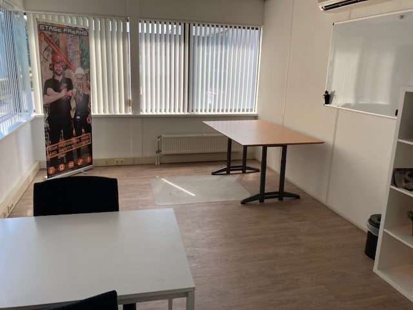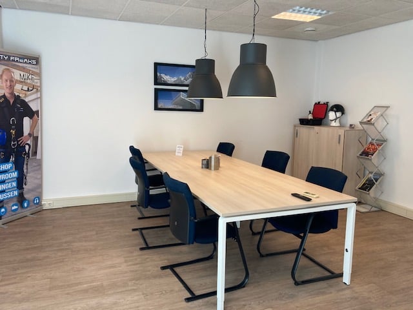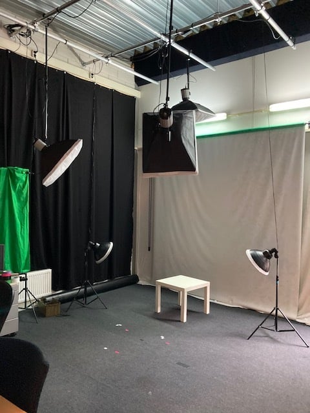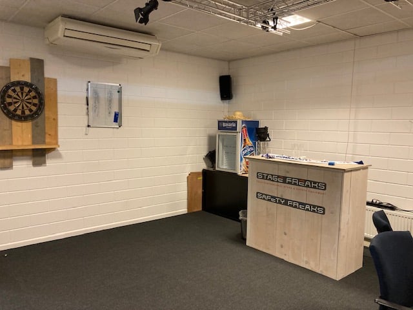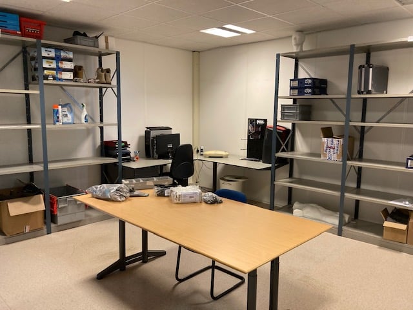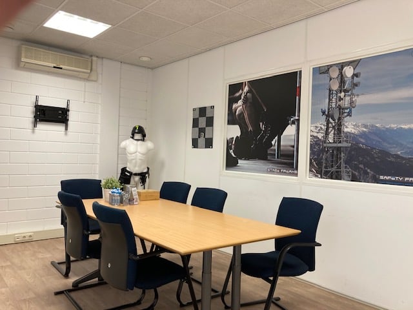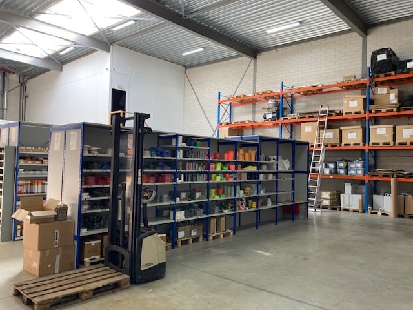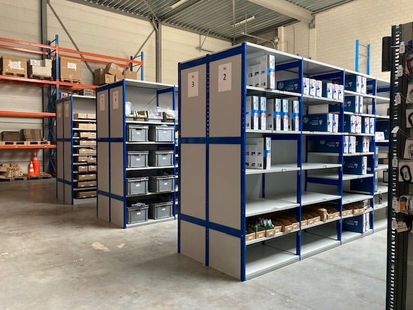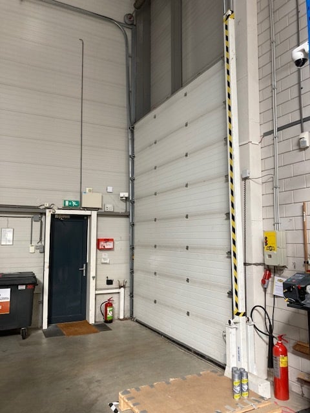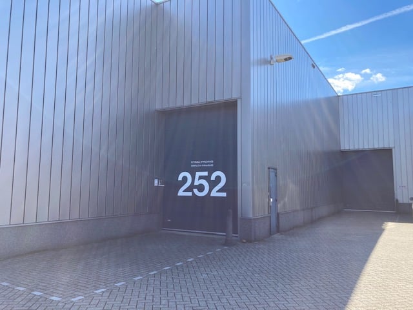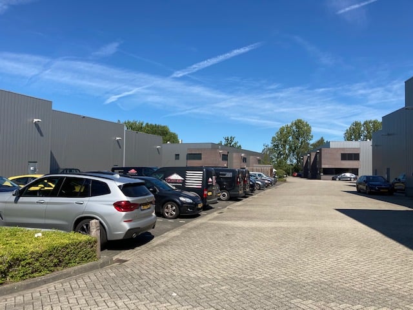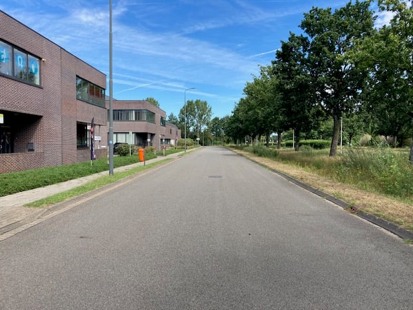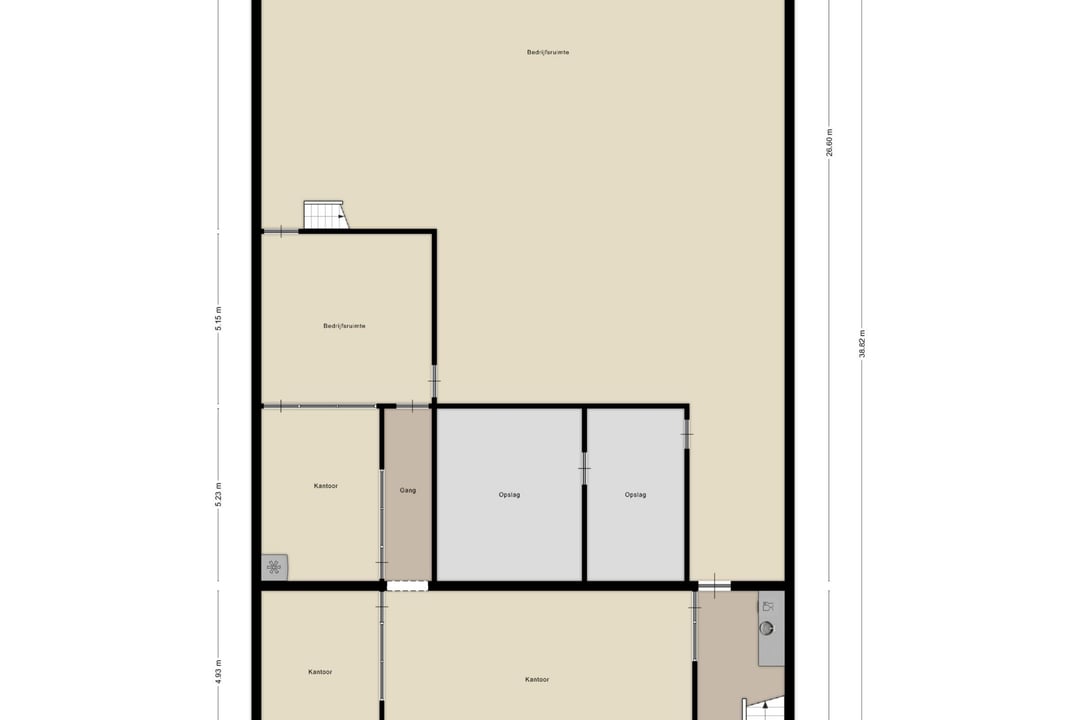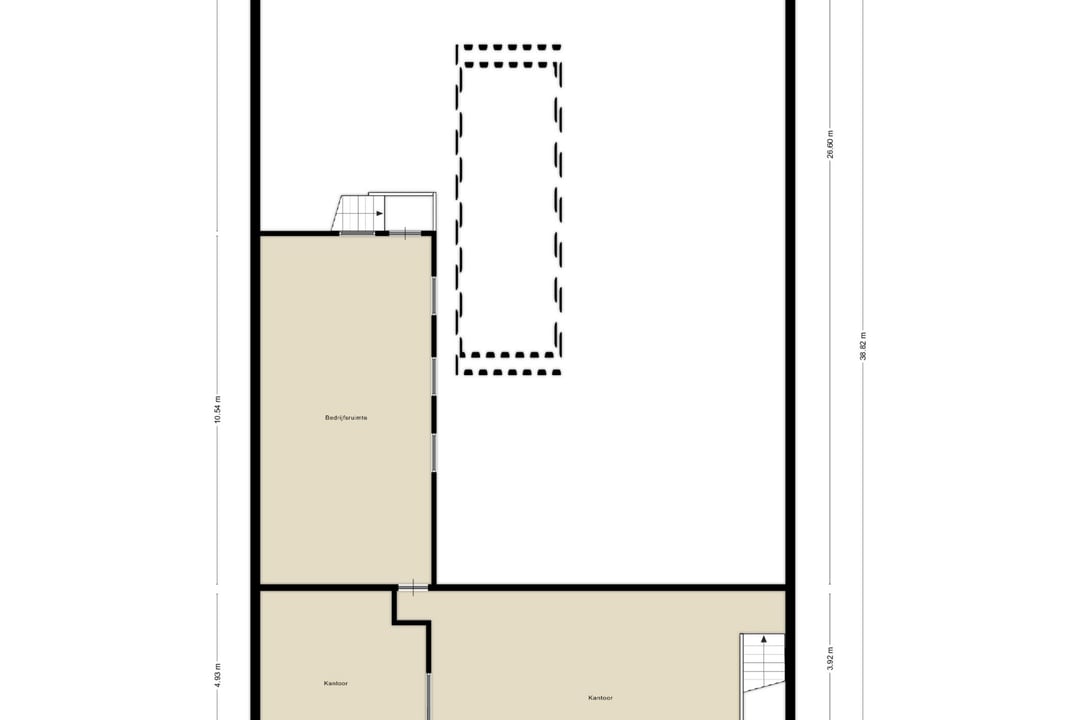 This business property on funda in business: https://www.fundainbusiness.nl/42392876
This business property on funda in business: https://www.fundainbusiness.nl/42392876
Esp 252 5633 AC Eindhoven
- Rented
€ 48,000 /yr
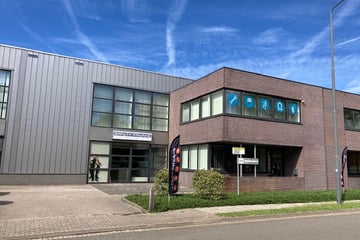
Description
This text describes a luxurious and well-accessible business space with office space of over 700 m2. The property, built in 2002, is part of the High Tech Business Park Esp, located on the outskirts of Eindhoven, near the well-known industrial area Ekkersrijt. It has easy access to highways A2, A50, and A58, and the Eindhoven inner ring and city center are easily reachable via the Kennedylaan.
The property includes approximately 413 m² of business space, 113 m² of ground floor office space, 120 m² of first-floor office space, and about 87 m² of facility/traffic space. The rental price is €48,000 per year excluding VAT, with service costs of €60 per month excluding VAT.
The location is part of the Esp business park, situated north of Eindhoven, near the Ekkersrijt industrial area. The park, developed since 2000, is in high demand due to its luxurious and modern business properties in a spacious and harmonious environment.
The property is easily accessible, with quick access to highways A2, A50, and A58, and the Eindhoven inner ring via the Kennedylaan. It is located next to the main road between Eindhoven and Son.
Businesses allowed on the industrial estate include light industrial and wholesale companies.
The property consists of a high-quality business hall with corresponding office space, built with modern architecture. There is an active business association.
Parking is ample, with plenty of private parking spaces.
The layout is as follows:
Ground Floor:
Entrance/hall: Representative entrance leading to a hall with access to two office spaces, the business hall, meter cupboard, staircase to the first floor, and a fully tiled toilet room. The hall also includes a well-maintained kitchenette.
Office Space I: Spacious front office space with air conditioning.
Office Space II/Showroom: Another flexible office space with the same modern finishes as Office Space I, including air conditioning.
Office Spaces III and IV: Accessible from Office Space II/Showroom, with similar layout as Office Space I.
Business Space: Large business hall with an area of approximately 413 m², featuring an electric overhead door, skylight, and a heater for heating.
Storage Room/Kitchen: Currently used as storage space.
First Floor:
Central open office space (Office Space V) with air conditioning.
Multifunctional Business Space: Located on the first floor, accessible from the ground floor business space.
Office Spaces VI and VII: Accessible from the central open office space.
Amenities:
All offices (7) equipped with air conditioning.
Ventilation through heat recovery installation.
The property has a fiber optic connection.
Network cabling is present.
Suspended ceilings with high-frequency light fixtures.
Sufficient installation points and electrical connections in cable ducts.
Heating in the offices through radiators and in the hall with a gas heater.
Fire prevention equipment is available.
Free height of the hall is approximately seven meters.
Private alarm system.
Business park Esp is secured with modern camera surveillance.
Conditions:
Lease Term: Negotiable.
Indexation: Annually, for the first time one year after the start of the lease, based on the change in the consumer price index (CPI), according to the Central Bureau of Statistics (CBS).
Rent Payment: Monthly in advance.
VAT: The rent is increased with VAT.
Service Costs Advance: €60 per month excluding VAT. The service costs cover the maintenance of green areas and parking spaces.
Business Association: Every entrepreneur is required to become a member of the business association.
Security Deposit: Ongoing bank guarantee or security deposit equivalent to 3 months' rent including service costs and VAT.
The property includes approximately 413 m² of business space, 113 m² of ground floor office space, 120 m² of first-floor office space, and about 87 m² of facility/traffic space. The rental price is €48,000 per year excluding VAT, with service costs of €60 per month excluding VAT.
The location is part of the Esp business park, situated north of Eindhoven, near the Ekkersrijt industrial area. The park, developed since 2000, is in high demand due to its luxurious and modern business properties in a spacious and harmonious environment.
The property is easily accessible, with quick access to highways A2, A50, and A58, and the Eindhoven inner ring via the Kennedylaan. It is located next to the main road between Eindhoven and Son.
Businesses allowed on the industrial estate include light industrial and wholesale companies.
The property consists of a high-quality business hall with corresponding office space, built with modern architecture. There is an active business association.
Parking is ample, with plenty of private parking spaces.
The layout is as follows:
Ground Floor:
Entrance/hall: Representative entrance leading to a hall with access to two office spaces, the business hall, meter cupboard, staircase to the first floor, and a fully tiled toilet room. The hall also includes a well-maintained kitchenette.
Office Space I: Spacious front office space with air conditioning.
Office Space II/Showroom: Another flexible office space with the same modern finishes as Office Space I, including air conditioning.
Office Spaces III and IV: Accessible from Office Space II/Showroom, with similar layout as Office Space I.
Business Space: Large business hall with an area of approximately 413 m², featuring an electric overhead door, skylight, and a heater for heating.
Storage Room/Kitchen: Currently used as storage space.
First Floor:
Central open office space (Office Space V) with air conditioning.
Multifunctional Business Space: Located on the first floor, accessible from the ground floor business space.
Office Spaces VI and VII: Accessible from the central open office space.
Amenities:
All offices (7) equipped with air conditioning.
Ventilation through heat recovery installation.
The property has a fiber optic connection.
Network cabling is present.
Suspended ceilings with high-frequency light fixtures.
Sufficient installation points and electrical connections in cable ducts.
Heating in the offices through radiators and in the hall with a gas heater.
Fire prevention equipment is available.
Free height of the hall is approximately seven meters.
Private alarm system.
Business park Esp is secured with modern camera surveillance.
Conditions:
Lease Term: Negotiable.
Indexation: Annually, for the first time one year after the start of the lease, based on the change in the consumer price index (CPI), according to the Central Bureau of Statistics (CBS).
Rent Payment: Monthly in advance.
VAT: The rent is increased with VAT.
Service Costs Advance: €60 per month excluding VAT. The service costs cover the maintenance of green areas and parking spaces.
Business Association: Every entrepreneur is required to become a member of the business association.
Security Deposit: Ongoing bank guarantee or security deposit equivalent to 3 months' rent including service costs and VAT.
Features
Transfer of ownership
- Last rental price
- € 48,000 per year
- Service charges
- € 60 per square meter per year (21% VAT applies)
- Listed since
-
- Status
- Rented
Construction
- Main use
- Industrial unit
- Building type
- Resale property
- Year of construction
- 2002
Surface areas
- Area
- 733 m²
- Industrial unit area
- 413 m²
- Office area
- 320 m²
Layout
- Number of floors
- 2 floors
- Facilities
- Air conditioning, rooflights, overhead doors, concrete floor, heater, toilet, built-in fittings and windows can be opened
Energy
- Energy label
- A
Surroundings
- Location
- Business park
NVM real estate agent
Photos
