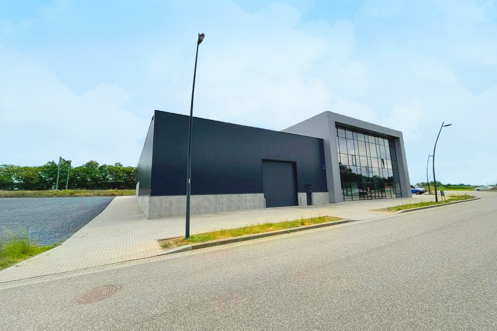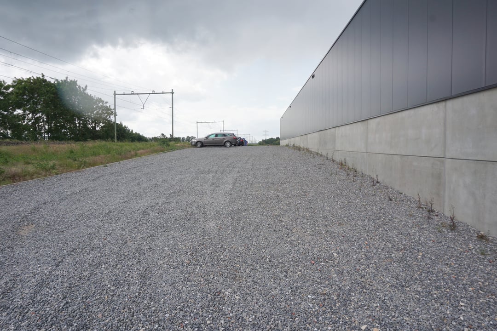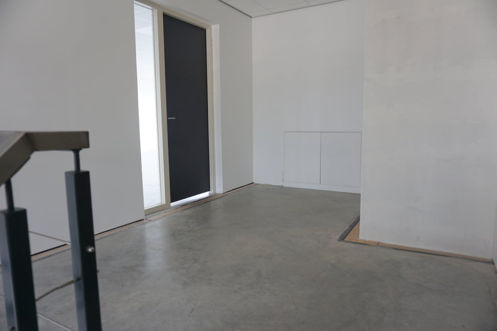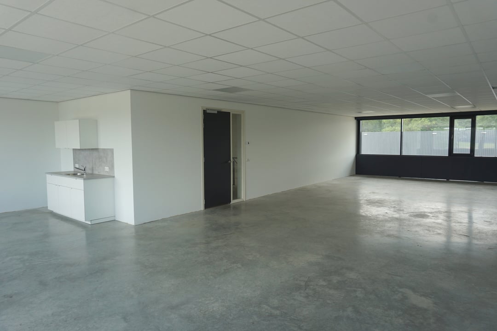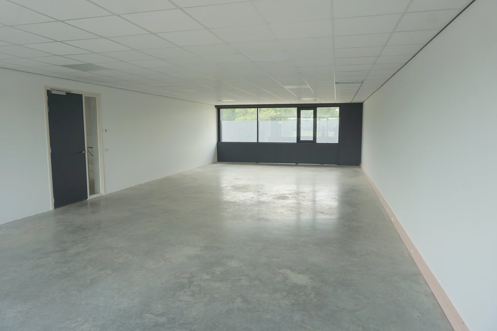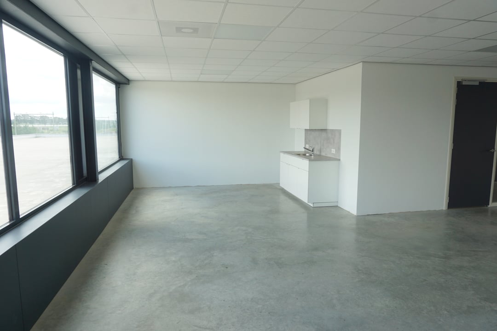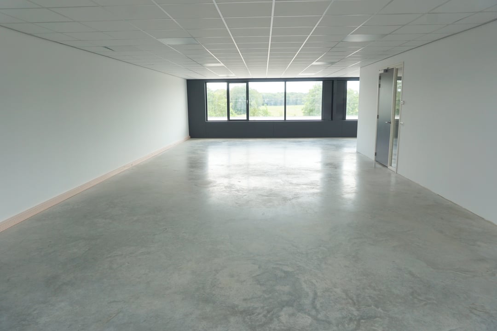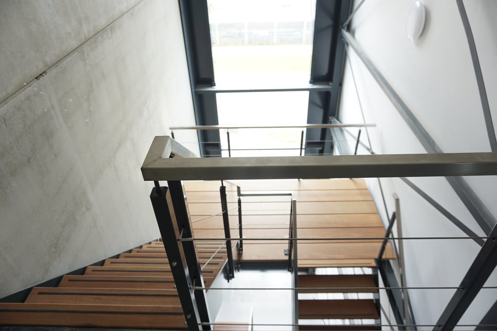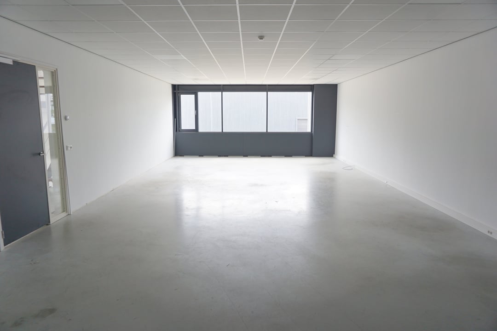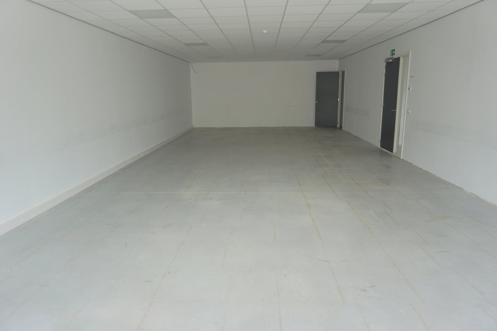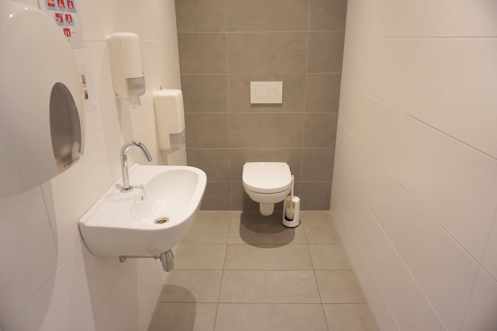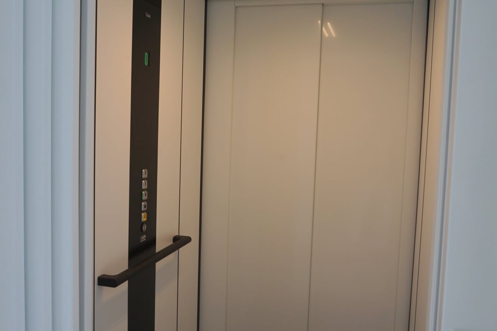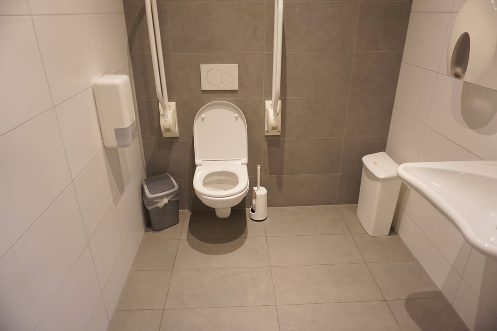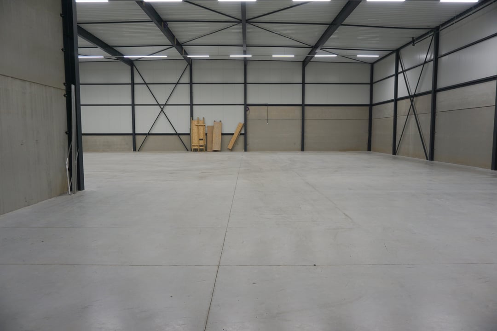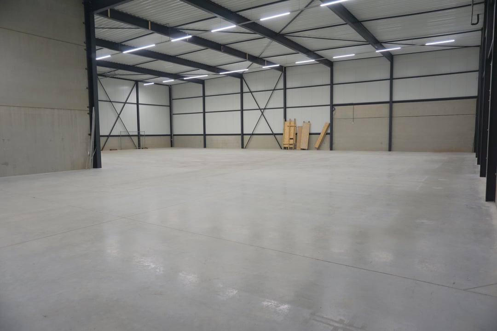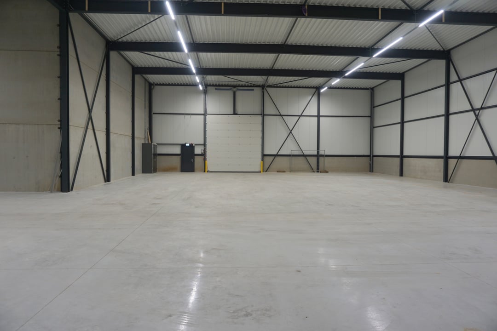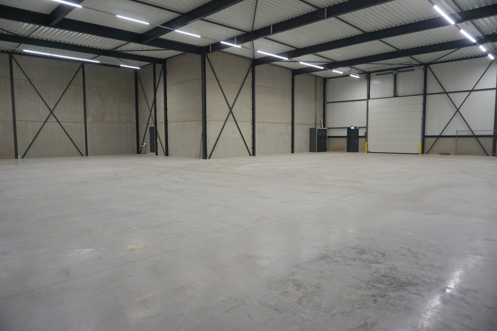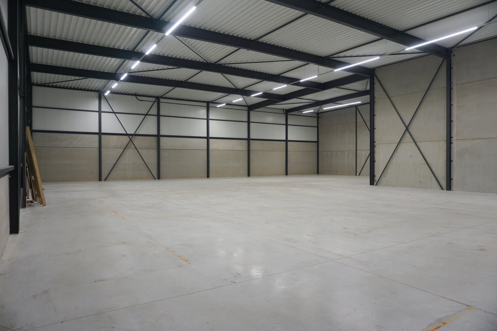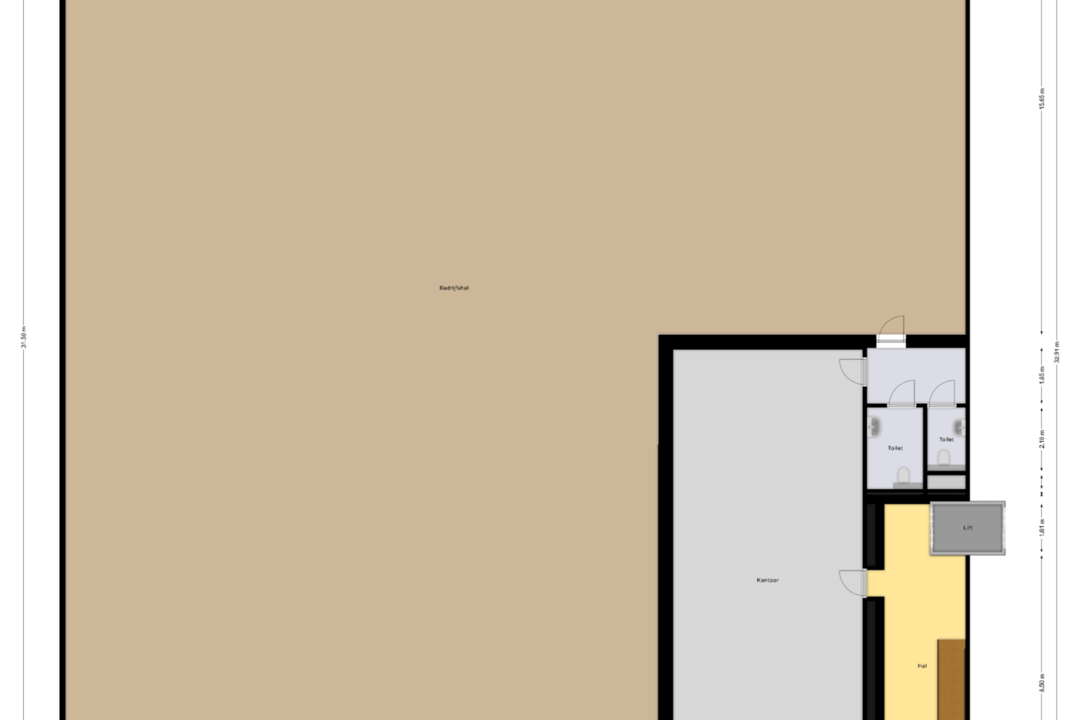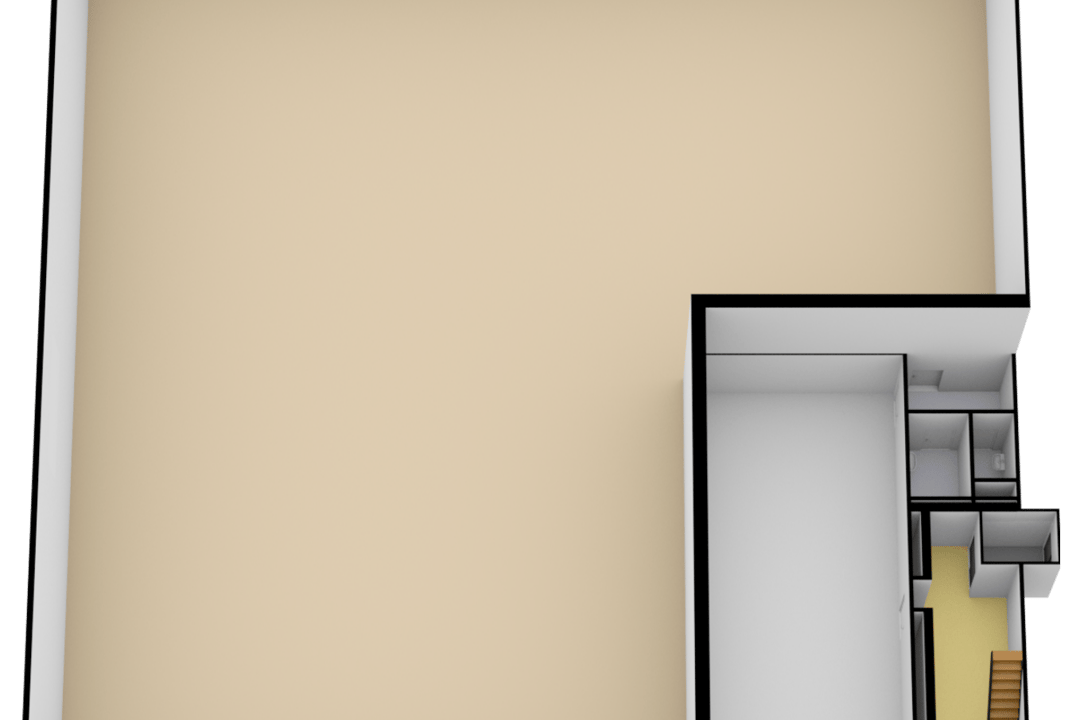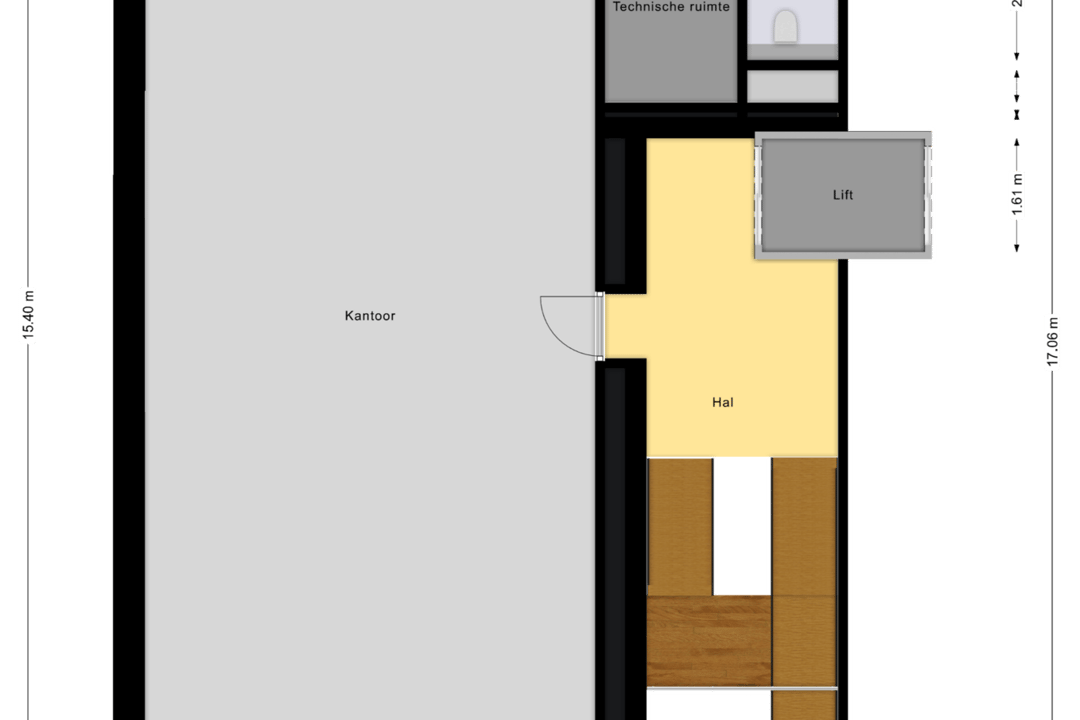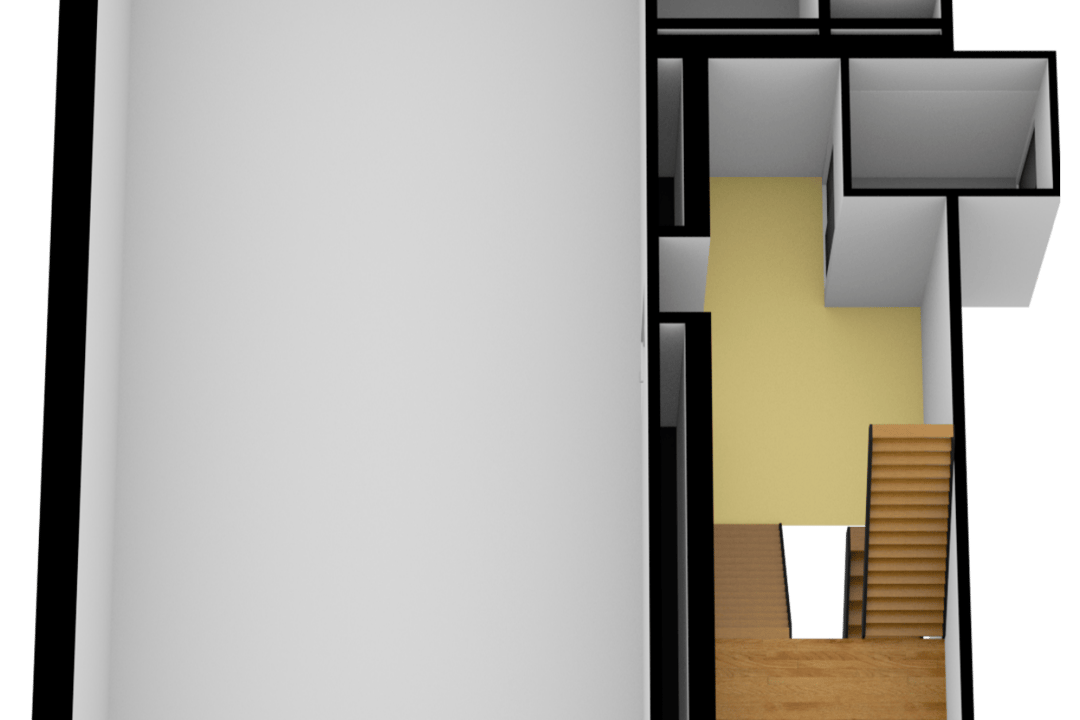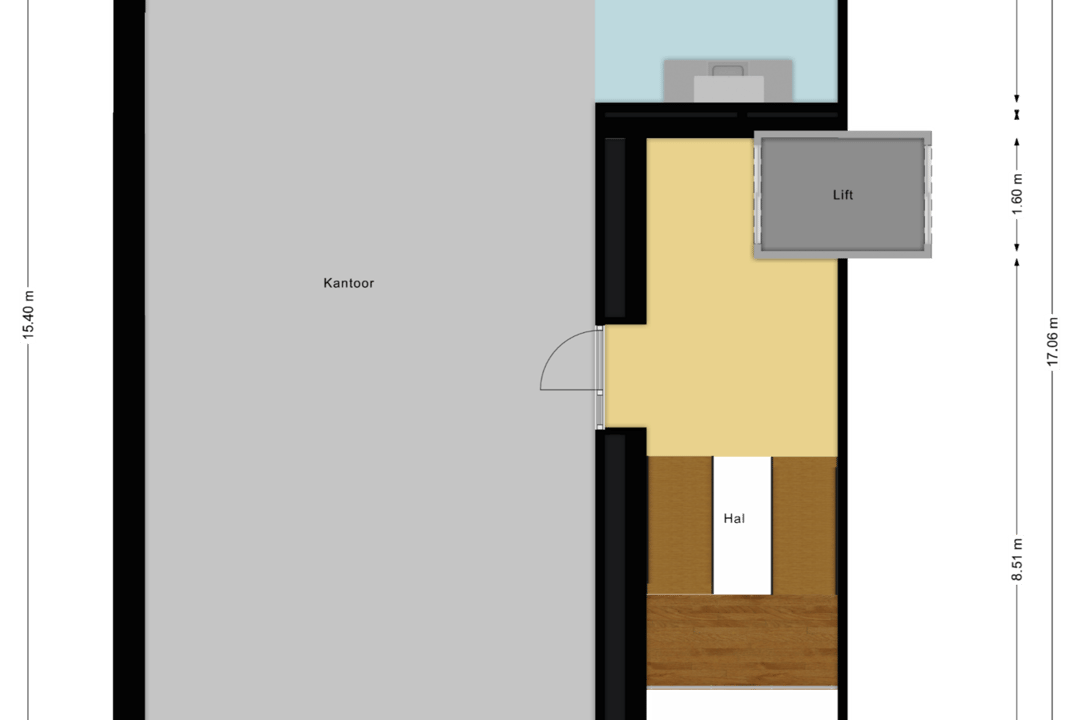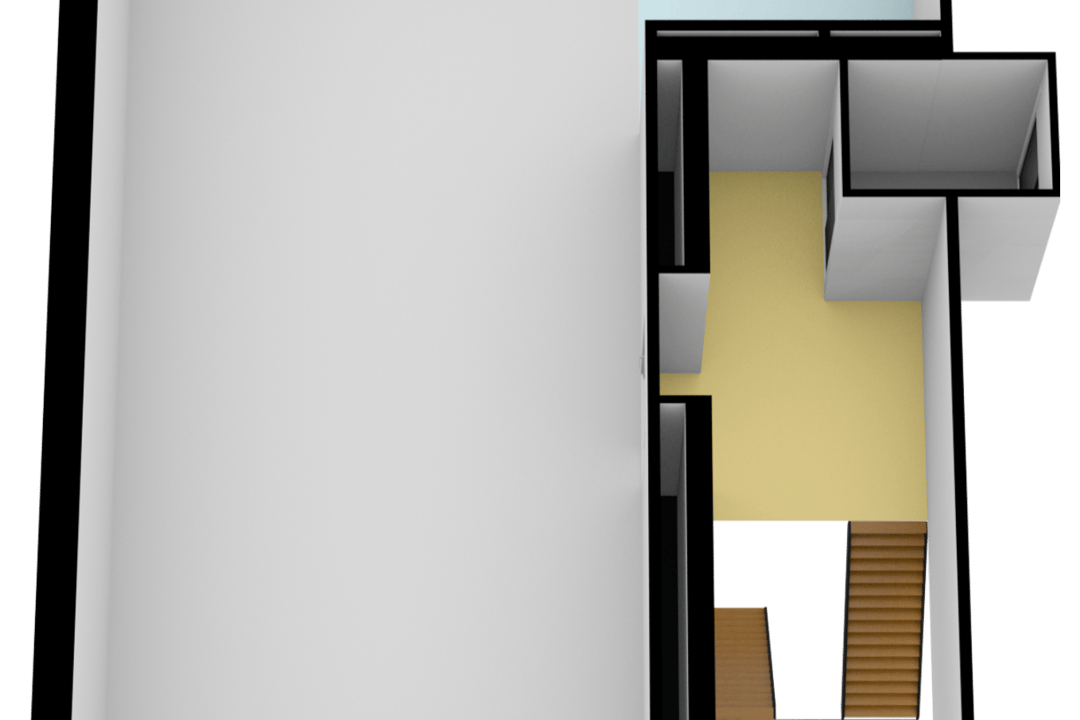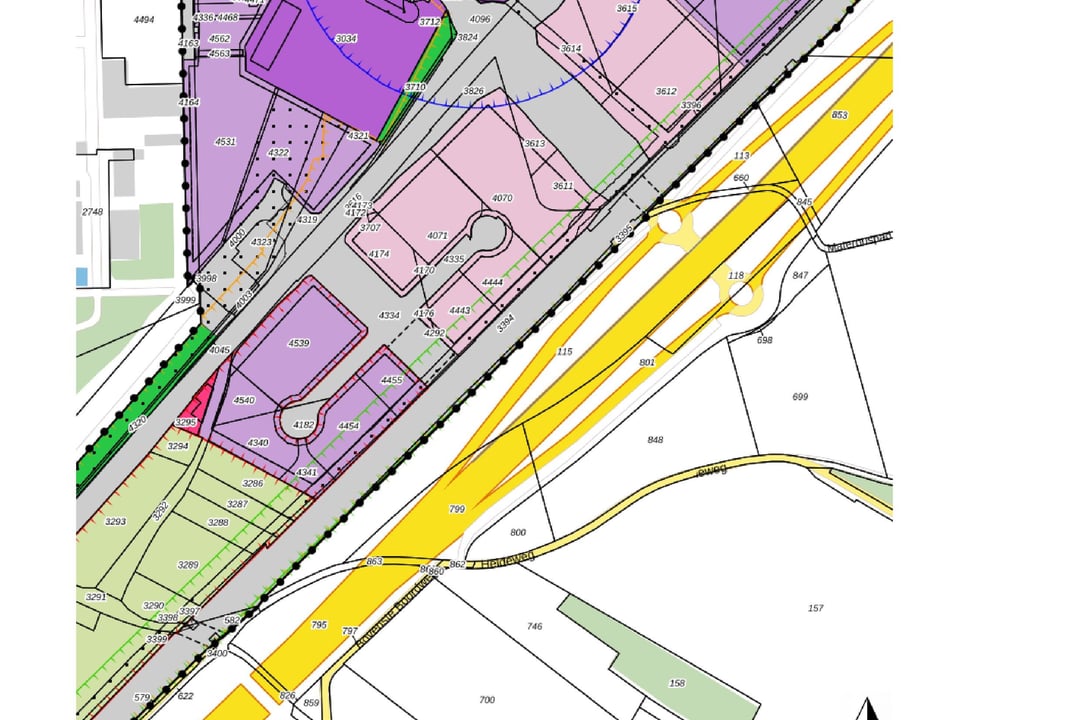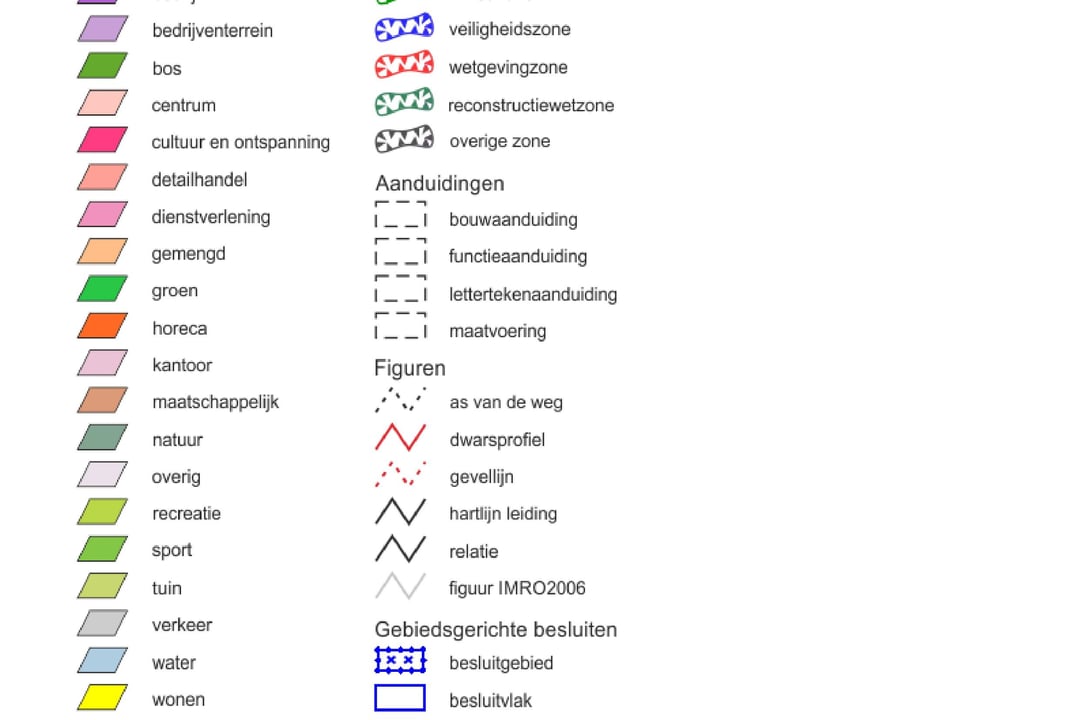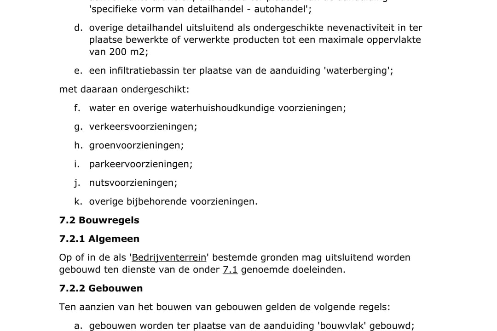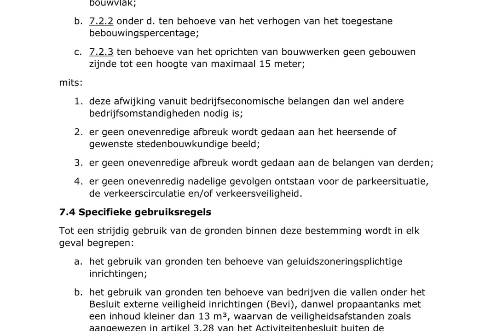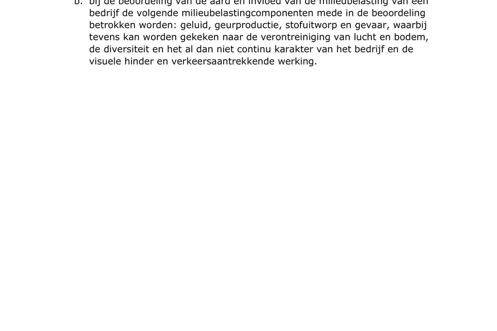 This business property on funda in business: https://www.fundainbusiness.nl/87214028
This business property on funda in business: https://www.fundainbusiness.nl/87214028
Boven de Wolfskuil 12 6049 LZ Herten
- Rented
€ 6,250 p/mo.
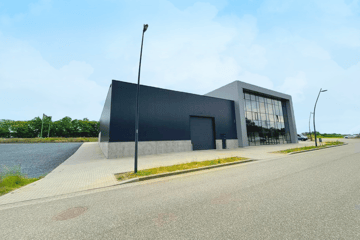
Description
A – LOCATIE!
Op een zichtlocatie aan de autosnelweg A 73 is recent dit representatieve bedrijfsobject gerealiseerd, bestaande uit een bedrijfshal, kantoren en eigen parkeerplaatsen.
De totale vloeroppervlakte bedraagt circa 1.190 m² en het object is voorzien van een uitstekend isolatiepakket en complete afwerking, waaronder een liftinstallatie, systeemplafonds, LED verlichting, toiletgroepen, pantry, vloerverwarming (kantoorgedeelte) en voldoende parkeerplaatsen op eigen terrein.
De bestemming van het object is “bedrijventerrein, bedrijven cat. 2 tot en met 3.2” (zie ruimtelijkeplannen.nl).
Indeling:
Begane grond:
hal/receptie (28 m²), kantoor/kantine (98 m²), toiletgroep (16 m²) en de bedrijfshal (790 m²).
Eerste verdieping:
hal (11 m²), kantoor (98 m²), toiletgroep (8 m²) en de technische ruimte (5 m²).
Tweede verdieping:
hal (11 m²), kantoor met pantry (114 m²).
Op een zichtlocatie aan de autosnelweg A 73 is recent dit representatieve bedrijfsobject gerealiseerd, bestaande uit een bedrijfshal, kantoren en eigen parkeerplaatsen.
De totale vloeroppervlakte bedraagt circa 1.190 m² en het object is voorzien van een uitstekend isolatiepakket en complete afwerking, waaronder een liftinstallatie, systeemplafonds, LED verlichting, toiletgroepen, pantry, vloerverwarming (kantoorgedeelte) en voldoende parkeerplaatsen op eigen terrein.
De bestemming van het object is “bedrijventerrein, bedrijven cat. 2 tot en met 3.2” (zie ruimtelijkeplannen.nl).
Indeling:
Begane grond:
hal/receptie (28 m²), kantoor/kantine (98 m²), toiletgroep (16 m²) en de bedrijfshal (790 m²).
Eerste verdieping:
hal (11 m²), kantoor (98 m²), toiletgroep (8 m²) en de technische ruimte (5 m²).
Tweede verdieping:
hal (11 m²), kantoor met pantry (114 m²).
Features
Transfer of ownership
- Last rental price
- € 6,250 per month
- First rental price
- € 67,500 per year
- Listed since
-
- Status
- Rented
- Ownership situation
- Full ownership
Construction
- Main use
- Industrial unit
- Building type
- New property
- Year of construction
- 2020
Surface areas
- Area
- 1,100 m² (units from 790 m²)
- Industrial unit area
- 790 m²
- Office area
- 310 m²
- Clearance
- 7.7 m
- Clear span
- 7 m
- Plot size
- 1,700 m²
Layout
- Number of floors
- 3 floors
- Facilities
- Mechanical ventilation, overhead doors, toilet and elevators
Energy
- Energy label
- Not required
Surroundings
- Location
- Business park and office park
- Accessibility
- Bus stop in less than 500 m and motorway exit in less than 500 m
- Local facilities
- Restaurant in less than 500 m
Real estate agent
Photos
