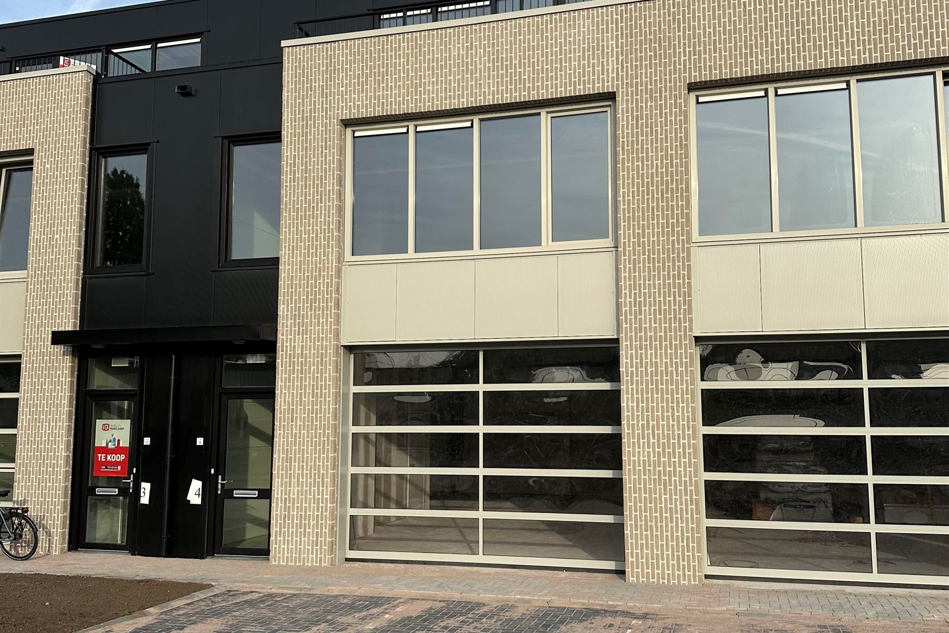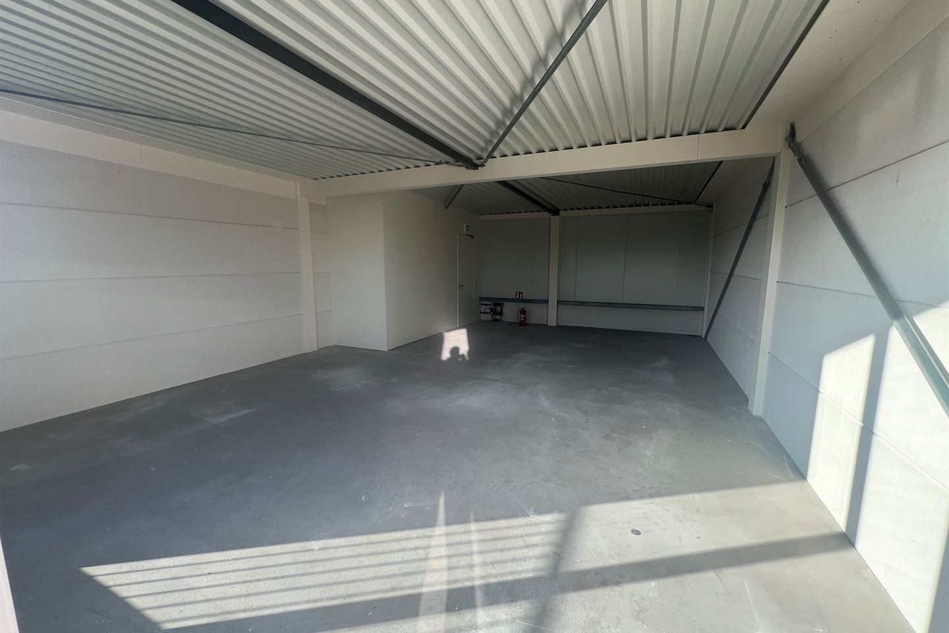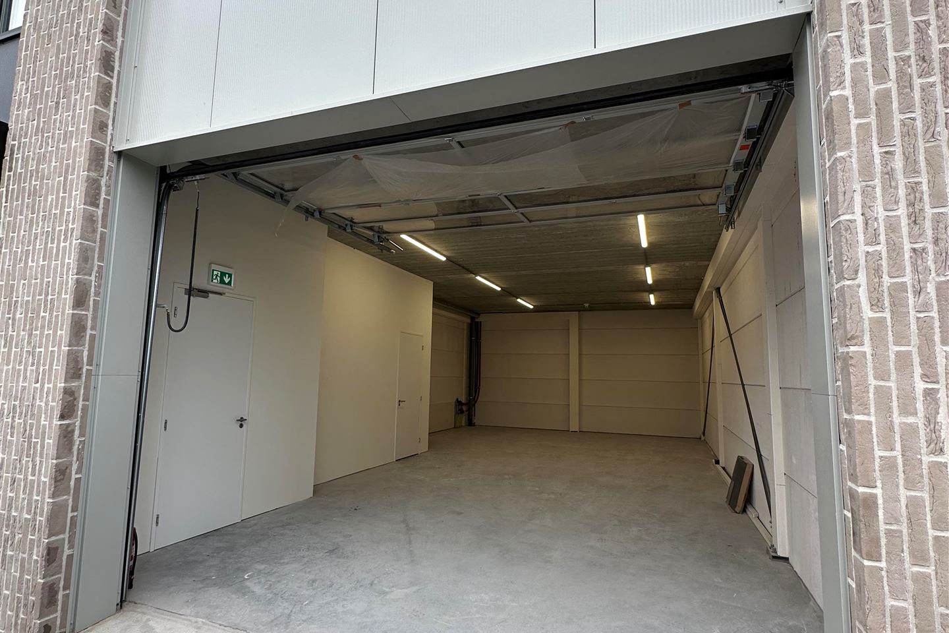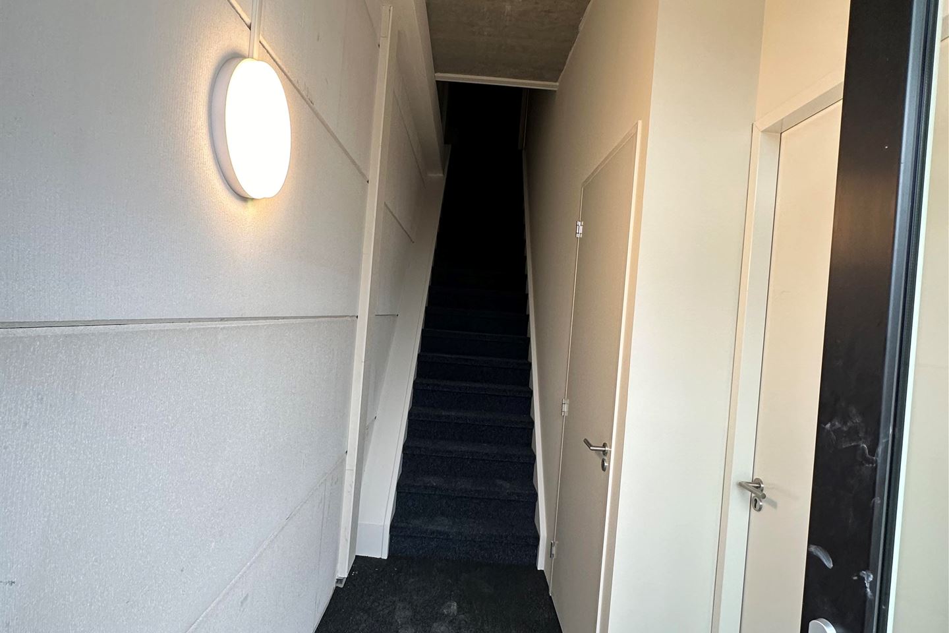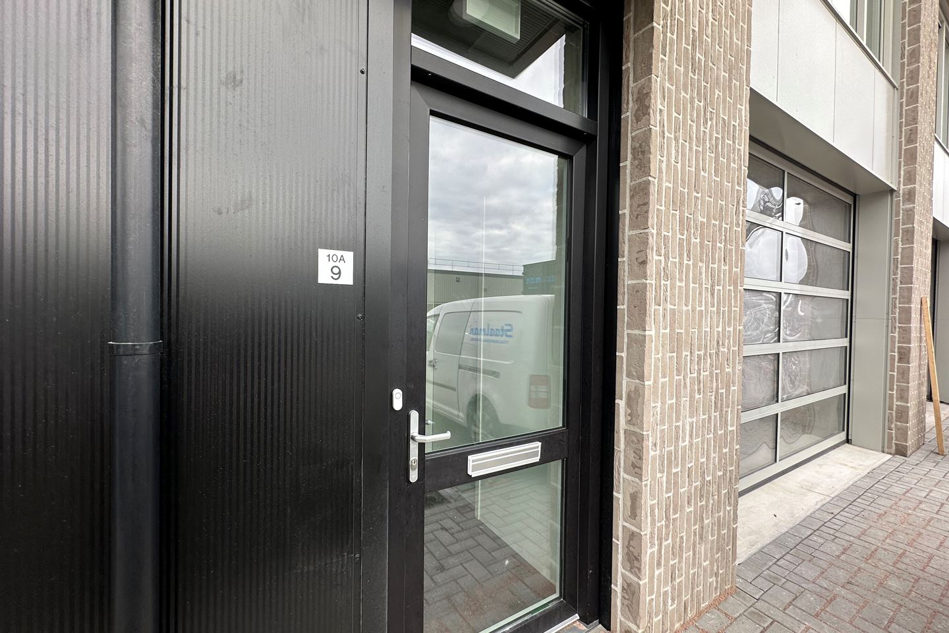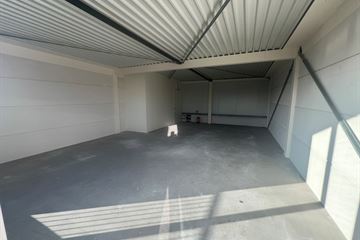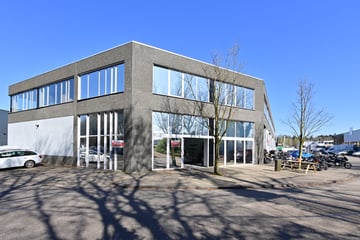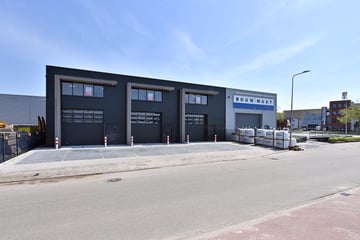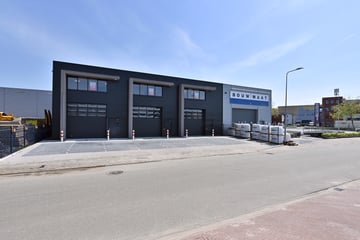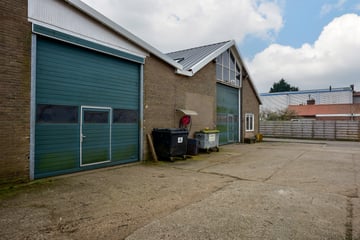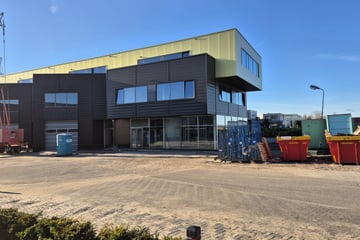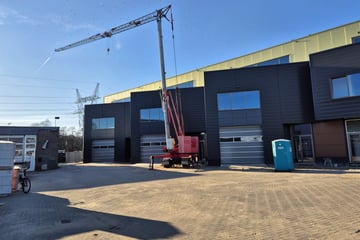Rental history
- Listed since
- December 28, 2023
- Date of rental
- April 1, 2024
- Term
- 3 months
Description
In an excellent location on the "Kerkelanden" business park, we offer this high-quality new business unit for rent with an office/showroom on the first floor and office space on the second floor, spacious roof terrace and ample parking with a total of approximately 254 m² gross floor area. This business space is ideal for a combination of storage, showroom and office use. Furthermore, the level of finishing (e.g. extra pantry, toilet room, shower, suspended ceilings, etc. etc.) can be determined in consultation and can possibly be delivered as desired.
LOCATION
The Kerkelanden industrial estate is the second largest industrial estate in Hilversum with approximately 120 companies. The industrial estate has made a significant improvement in vitality in recent years.
There are various car companies (Landrover, BMW and Audi and many more brands) for both sales and maintenance. There are also various ICT companies, Sligro and various gyms.
ACCESSIBILITY
The business park is located a short distance from the A27 and approximately 15 minutes from Utrecht.
THE BUSINESS UNIT
This business unit is located at Franciscusweg 10 A9.
FLOOR AREA
- ground floor: 92 m² gross floor area; 89 m² l.f.a.
- 1st floor: 92 m² gross floor area; 80 m² l.f.a.
- 2nd floor: 70 m² gross floor area; 62 m² l.f.a. Roof terrace approx. 14 m²
Total 254 m² g.f.a.
Total 231 m² l.f.a.
PARKING
The property includes 3 parking spaces.
DELIVERY LEVEL
The level of completion in the current state where the following facilities are present:
- Pantry, toilet and furnished entrance;
- Wooden, carpeted stairs to the 1st and 2nd floor;
- Meter cupboard, water and fiber optic;
- Monolithic concrete floor on the ground floor;
- Gas-free, heat pump with underfloor heating and underfloor cooling;
- Plastic facade and frames with triple glazing;
- Connection point for facade advertising (place only in consultation);
- Concrete floor 1st and 2nd floor;
- Solar panels (4x);
- Roof terrace approx. 14 m²;
RENTAL PRICE
EUR € 2,750 excl. VAT.
SERVICE CHARGE:
The tenant owes service costs of € 100 per month.
RENTAL PERIOD(S)
Rental period for a minimum period of 2 years.
SECURITY PROVISION
As security, a bank guarantee must be provided equal to 3 (three) months' rent plus service costs and VAT.
PARKING
3 (three) private parking spaces (two in front of the building, one around the corner).
RENTAL PRICE ADJUSTMENT
Annually based on the Consumer Price Index, CPI All Households series (2015=100) as published by Statistics Netherlands (CBS).
TERMINATION
The rental agreement is terminated by giving notice of at least 12 months.
ACCEPTANCE
Immediately possible (any finishing work can be discussed).
RENTAL AGREEMENT
Based on the standard model rental agreement according to the Real Estate Council for office space within the meaning of Article 7:230a of the Dutch Civil Code, as used by the NVM.
The landlord will use standard landlord adjustments.
VAT PROVISION:
Tenant and landlord expressly declare that the starting point in determining the rental price was that the tenant permanently meets the criteria that have been or will be set for a taxable rental ex. Article 11, paragraph 1, letter b, sub 5, Turnover Tax Act 1968. If the taxable rental is terminated or a request for taxed rental is not granted because the tenant no longer meets the stated requirements, the agreed basic rental price, excluding VAT, increased in such a way that the lessor is fully compensated for the VAT on the attributable investments and costs that he must repay to the tax authorities or can no longer deduct.
SPECIAL PROVISIONS
The tenant must ensure that he/she obtains and maintains any necessary government permission(s) or permit(s) at his/her own expense and risk in order to be able to carry out the intended business operations in the rented property.
The tenant is only entitled to add a name to the rented property in consultation with and after written permission from the landlord.
The mentioned meters B.V.O./V.V.O. have been calculated with care. None of the parties can derive any rights from any difference between the specified and the actual size, except in the case of incorrect settlement of the service costs.
AWARD
The lessor reserves the right to award.
DISCLAIMER
The floor areas mentioned in this brochure have been calculated with care. The difference between the specified and actual size does not confer any rights on either party.
The basic principle here is that the service costs may never be more or less than required for the payment and/or reservation of the actual costs incurred or to be incurred.
This translation was done using GoogleTranslate. No rights can be derived from any omissions in the translation.
LOCATION
The Kerkelanden industrial estate is the second largest industrial estate in Hilversum with approximately 120 companies. The industrial estate has made a significant improvement in vitality in recent years.
There are various car companies (Landrover, BMW and Audi and many more brands) for both sales and maintenance. There are also various ICT companies, Sligro and various gyms.
ACCESSIBILITY
The business park is located a short distance from the A27 and approximately 15 minutes from Utrecht.
THE BUSINESS UNIT
This business unit is located at Franciscusweg 10 A9.
FLOOR AREA
- ground floor: 92 m² gross floor area; 89 m² l.f.a.
- 1st floor: 92 m² gross floor area; 80 m² l.f.a.
- 2nd floor: 70 m² gross floor area; 62 m² l.f.a. Roof terrace approx. 14 m²
Total 254 m² g.f.a.
Total 231 m² l.f.a.
PARKING
The property includes 3 parking spaces.
DELIVERY LEVEL
The level of completion in the current state where the following facilities are present:
- Pantry, toilet and furnished entrance;
- Wooden, carpeted stairs to the 1st and 2nd floor;
- Meter cupboard, water and fiber optic;
- Monolithic concrete floor on the ground floor;
- Gas-free, heat pump with underfloor heating and underfloor cooling;
- Plastic facade and frames with triple glazing;
- Connection point for facade advertising (place only in consultation);
- Concrete floor 1st and 2nd floor;
- Solar panels (4x);
- Roof terrace approx. 14 m²;
RENTAL PRICE
EUR € 2,750 excl. VAT.
SERVICE CHARGE:
The tenant owes service costs of € 100 per month.
RENTAL PERIOD(S)
Rental period for a minimum period of 2 years.
SECURITY PROVISION
As security, a bank guarantee must be provided equal to 3 (three) months' rent plus service costs and VAT.
PARKING
3 (three) private parking spaces (two in front of the building, one around the corner).
RENTAL PRICE ADJUSTMENT
Annually based on the Consumer Price Index, CPI All Households series (2015=100) as published by Statistics Netherlands (CBS).
TERMINATION
The rental agreement is terminated by giving notice of at least 12 months.
ACCEPTANCE
Immediately possible (any finishing work can be discussed).
RENTAL AGREEMENT
Based on the standard model rental agreement according to the Real Estate Council for office space within the meaning of Article 7:230a of the Dutch Civil Code, as used by the NVM.
The landlord will use standard landlord adjustments.
VAT PROVISION:
Tenant and landlord expressly declare that the starting point in determining the rental price was that the tenant permanently meets the criteria that have been or will be set for a taxable rental ex. Article 11, paragraph 1, letter b, sub 5, Turnover Tax Act 1968. If the taxable rental is terminated or a request for taxed rental is not granted because the tenant no longer meets the stated requirements, the agreed basic rental price, excluding VAT, increased in such a way that the lessor is fully compensated for the VAT on the attributable investments and costs that he must repay to the tax authorities or can no longer deduct.
SPECIAL PROVISIONS
The tenant must ensure that he/she obtains and maintains any necessary government permission(s) or permit(s) at his/her own expense and risk in order to be able to carry out the intended business operations in the rented property.
The tenant is only entitled to add a name to the rented property in consultation with and after written permission from the landlord.
The mentioned meters B.V.O./V.V.O. have been calculated with care. None of the parties can derive any rights from any difference between the specified and the actual size, except in the case of incorrect settlement of the service costs.
AWARD
The lessor reserves the right to award.
DISCLAIMER
The floor areas mentioned in this brochure have been calculated with care. The difference between the specified and actual size does not confer any rights on either party.
The basic principle here is that the service costs may never be more or less than required for the payment and/or reservation of the actual costs incurred or to be incurred.
This translation was done using GoogleTranslate. No rights can be derived from any omissions in the translation.
Involved real estate agent
Map
Map is loading...
Cadastral boundaries
Buildings
Travel time
Gain insight into the reachability of this object, for instance from a public transport station or a home address.
