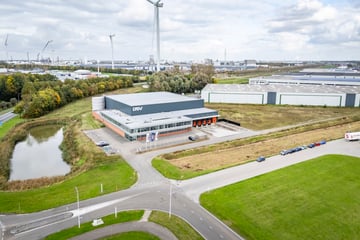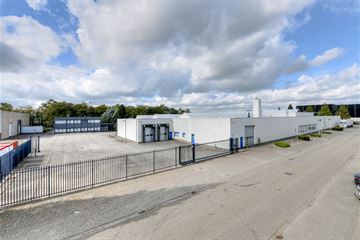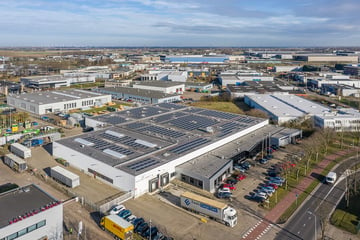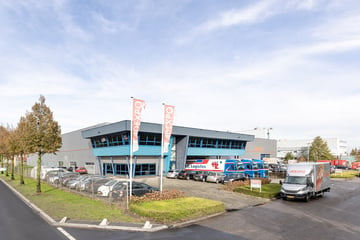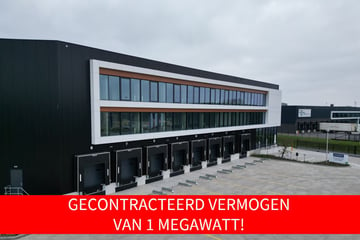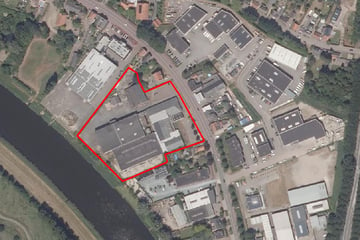Rental history
- Listed since
- December 13, 2023
- Date of rental
- January 25, 2024
- Term
- 6 weeks
Description
DESCRIPTION
This renowned logistics building, located at Logistic Boulevard 11 in Klundert (Moerdijk), in the heart of West-Brabant, will soon be available for lease. This high quality warehouse was built in 2016 and comprises approximately 7,080 sq m of logistics area including office. With its close distance to the A17 and A59 motorway and inland port, Klundert/Moerdijk is a prime location for logistics companies. The building will be available from Q2 2024.
LOCATION
Moerdijk is strategically located as a crucial logistics hub in the Netherlands. With excellent accessibility thanks to its proximity to major transport routes and the North Sea, it plays an essential role in logistics and trade.
Major logistics companies that are currently located in this region include tenants such as DSV, VDH, Base Logistics, Kuehne + Nagel and Euro Rijn.
ACCESSIBILITY
By car - Moerdijk’s accessibility by car is generally facilitated by its proximity to major road networks. The A59 and A17 motorways are significant arterial routes that connect Moerdijk to other key cities in the region, including Rotterdam, Breda, and Antwerp. These highways contribute to the efficient transportation of goods and materials to and from the logistics facilities in Moerdijk.
Container terminal - At the heart of Moerdijk’s Business area lies the Port of Moerdijk, a dynamic maritime gateway that seamlessly integrates with road and rail infrastructure.
LETTABLE FLOOR AREA
Approximately 7,080 sqm is currently available for lease, distributed as follows:
• Warehouse LFA: approx. 6,069 sq. m.
• Office LFA: approx. 638 sq. m.
• Mezzanine LFA: approx. 373 sq. m.
PARKING
32 parking spaces
WAREHOUSE SPECIFICATIONS
• Clear height: Approx. 10.50 meters
• Estimated floor load capacity: Approx. 4,000 kg/sq m
• 7 loading and unloading doors
• 1 overhead door at ground level
• Sprinkler system
LEASE PRICE
Available upon request
SERVICE COSTS
To be determined
LEASE PERIOD
Minimum 5 years
RENTAL PAYMENTS
Quarterly in advance
COMMENCE DATE
Q2 2024
INDEXATION
Annual indexation based on the CPI index
LEASE AGREEMENT
To be discussed
SECURITY
3 months' rent plus VAT and service costs due.
This renowned logistics building, located at Logistic Boulevard 11 in Klundert (Moerdijk), in the heart of West-Brabant, will soon be available for lease. This high quality warehouse was built in 2016 and comprises approximately 7,080 sq m of logistics area including office. With its close distance to the A17 and A59 motorway and inland port, Klundert/Moerdijk is a prime location for logistics companies. The building will be available from Q2 2024.
LOCATION
Moerdijk is strategically located as a crucial logistics hub in the Netherlands. With excellent accessibility thanks to its proximity to major transport routes and the North Sea, it plays an essential role in logistics and trade.
Major logistics companies that are currently located in this region include tenants such as DSV, VDH, Base Logistics, Kuehne + Nagel and Euro Rijn.
ACCESSIBILITY
By car - Moerdijk’s accessibility by car is generally facilitated by its proximity to major road networks. The A59 and A17 motorways are significant arterial routes that connect Moerdijk to other key cities in the region, including Rotterdam, Breda, and Antwerp. These highways contribute to the efficient transportation of goods and materials to and from the logistics facilities in Moerdijk.
Container terminal - At the heart of Moerdijk’s Business area lies the Port of Moerdijk, a dynamic maritime gateway that seamlessly integrates with road and rail infrastructure.
LETTABLE FLOOR AREA
Approximately 7,080 sqm is currently available for lease, distributed as follows:
• Warehouse LFA: approx. 6,069 sq. m.
• Office LFA: approx. 638 sq. m.
• Mezzanine LFA: approx. 373 sq. m.
PARKING
32 parking spaces
WAREHOUSE SPECIFICATIONS
• Clear height: Approx. 10.50 meters
• Estimated floor load capacity: Approx. 4,000 kg/sq m
• 7 loading and unloading doors
• 1 overhead door at ground level
• Sprinkler system
LEASE PRICE
Available upon request
SERVICE COSTS
To be determined
LEASE PERIOD
Minimum 5 years
RENTAL PAYMENTS
Quarterly in advance
COMMENCE DATE
Q2 2024
INDEXATION
Annual indexation based on the CPI index
LEASE AGREEMENT
To be discussed
SECURITY
3 months' rent plus VAT and service costs due.
Involved real estate agent
Map
Map is loading...
Cadastral boundaries
Buildings
Travel time
Gain insight into the reachability of this object, for instance from a public transport station or a home address.







