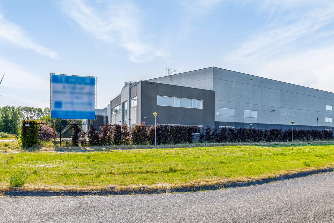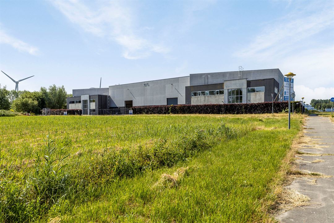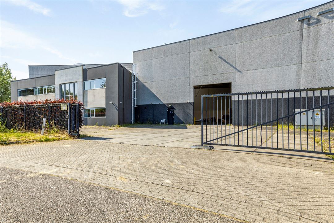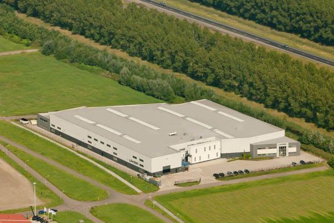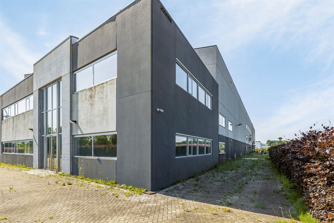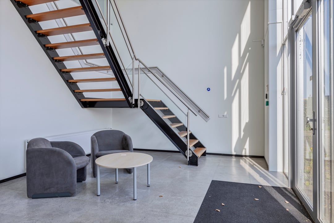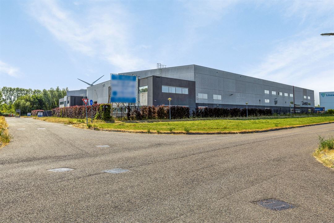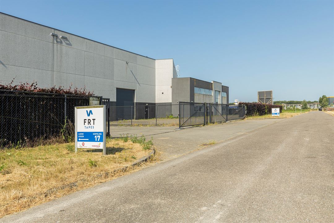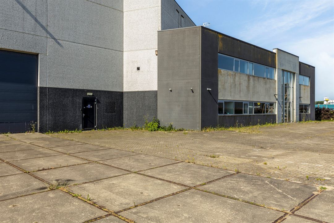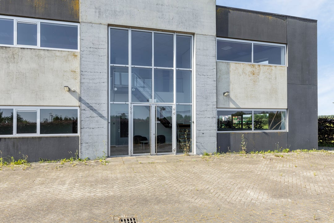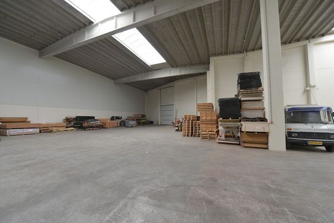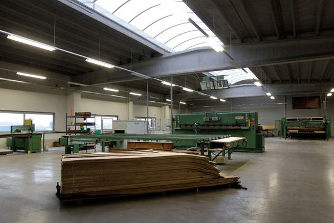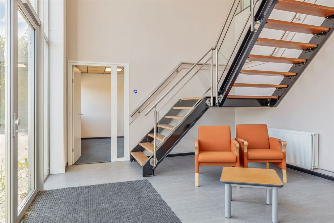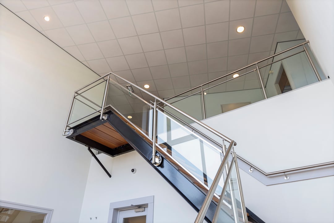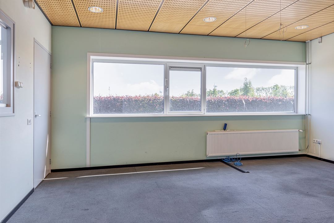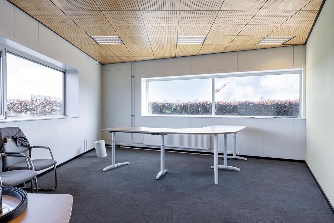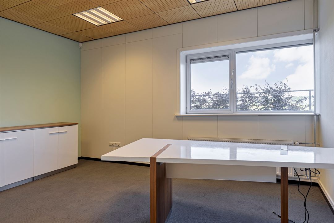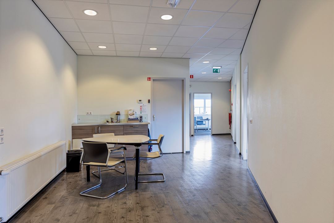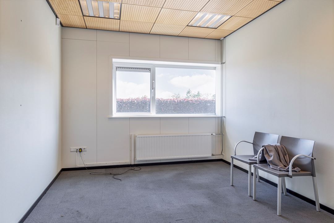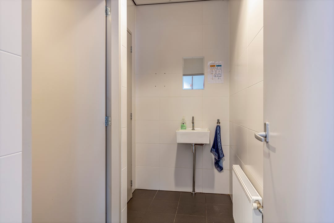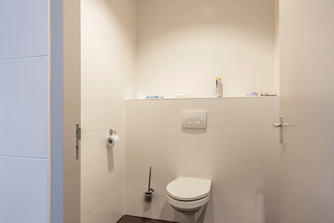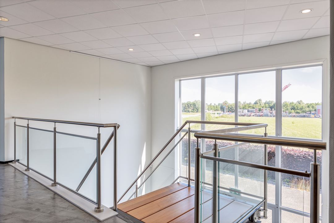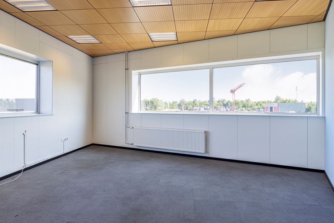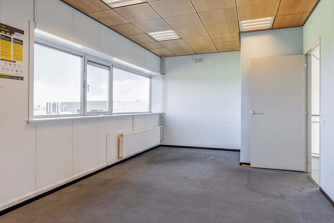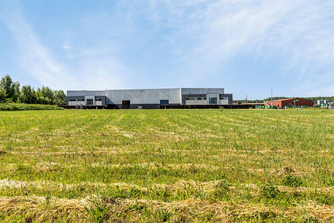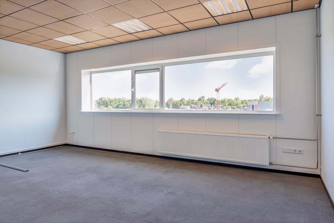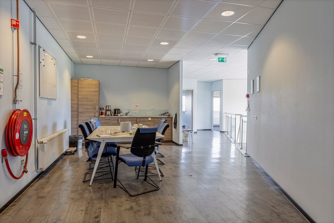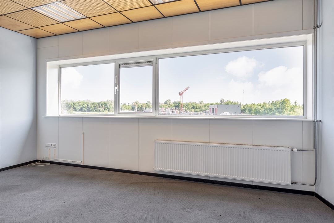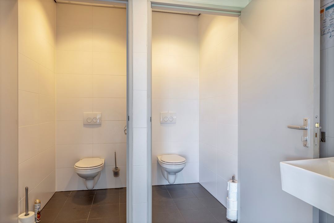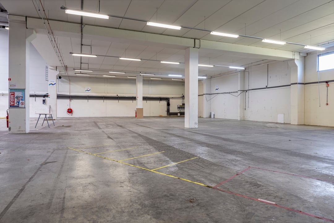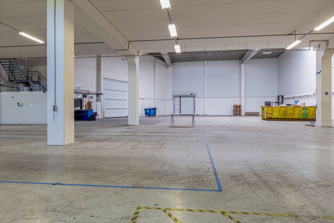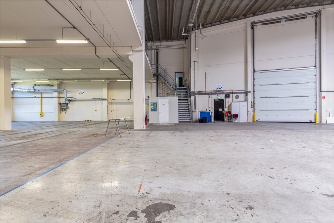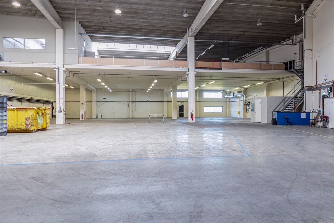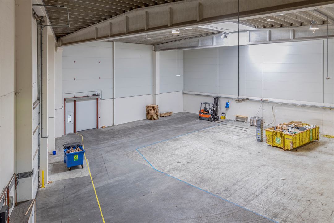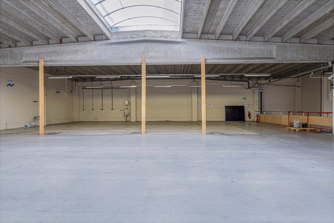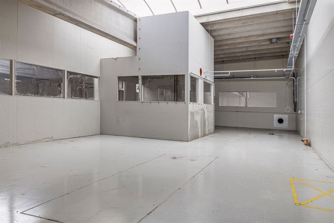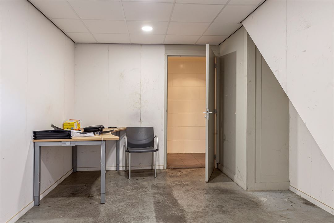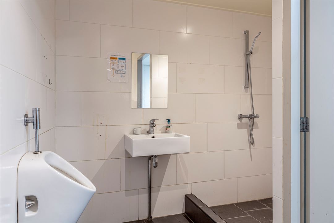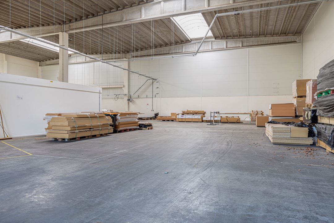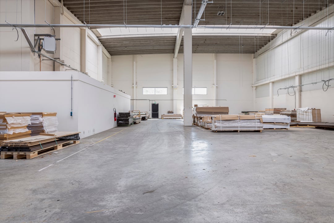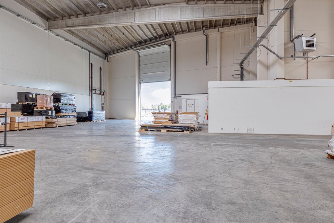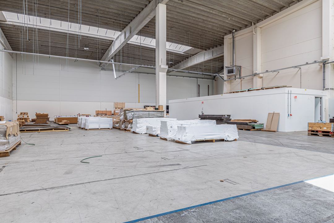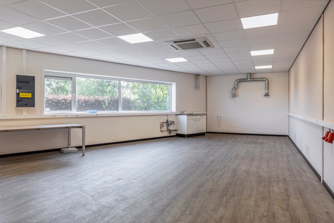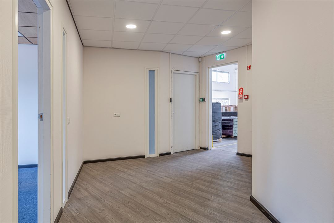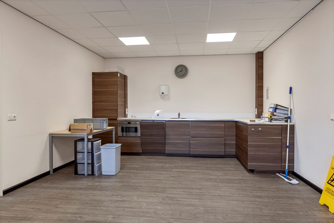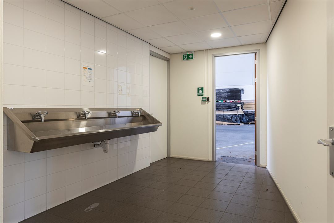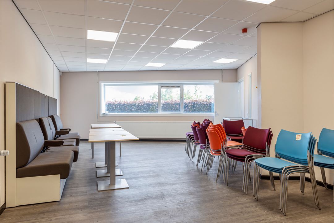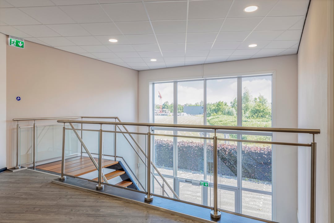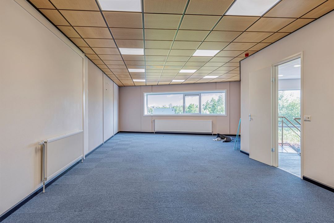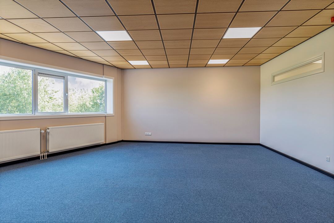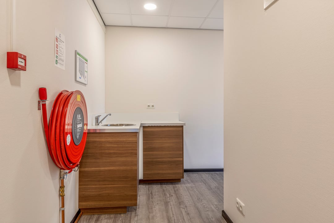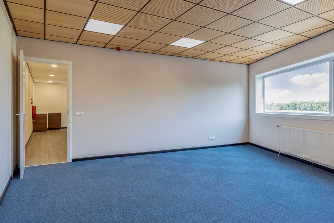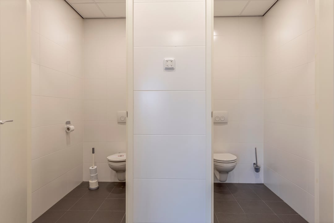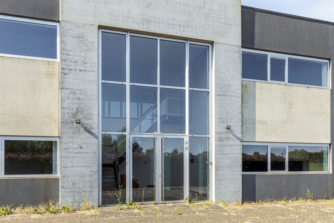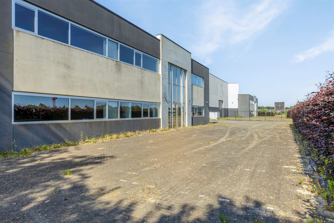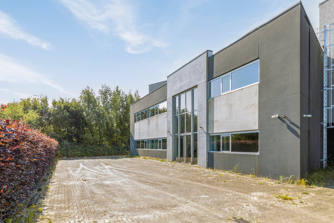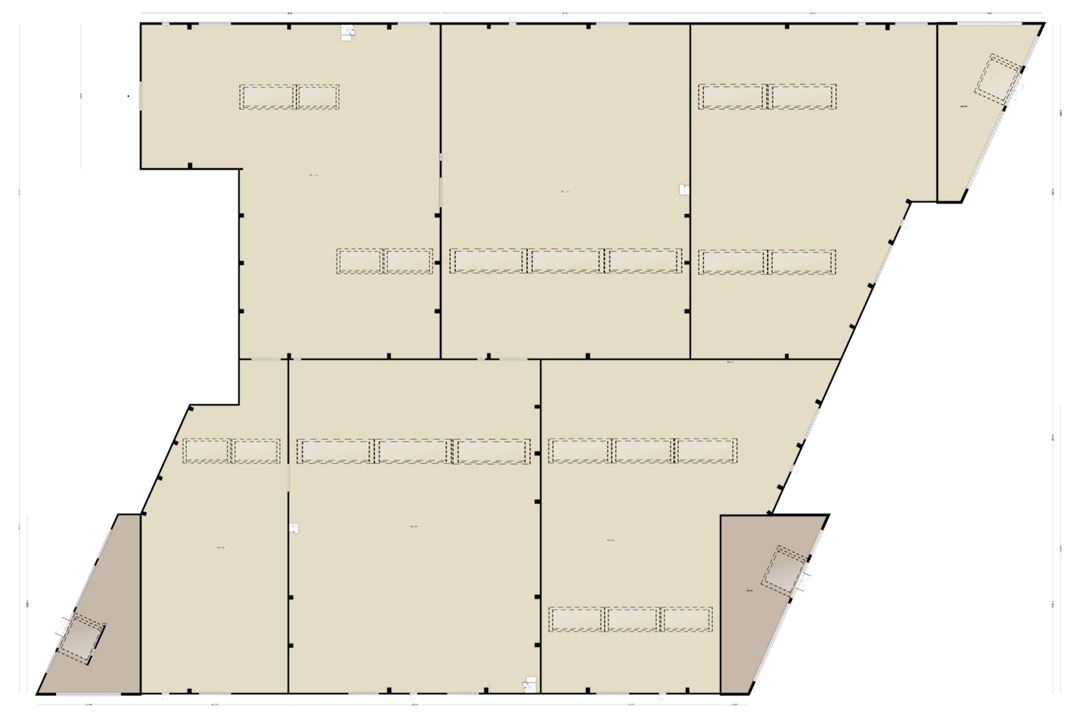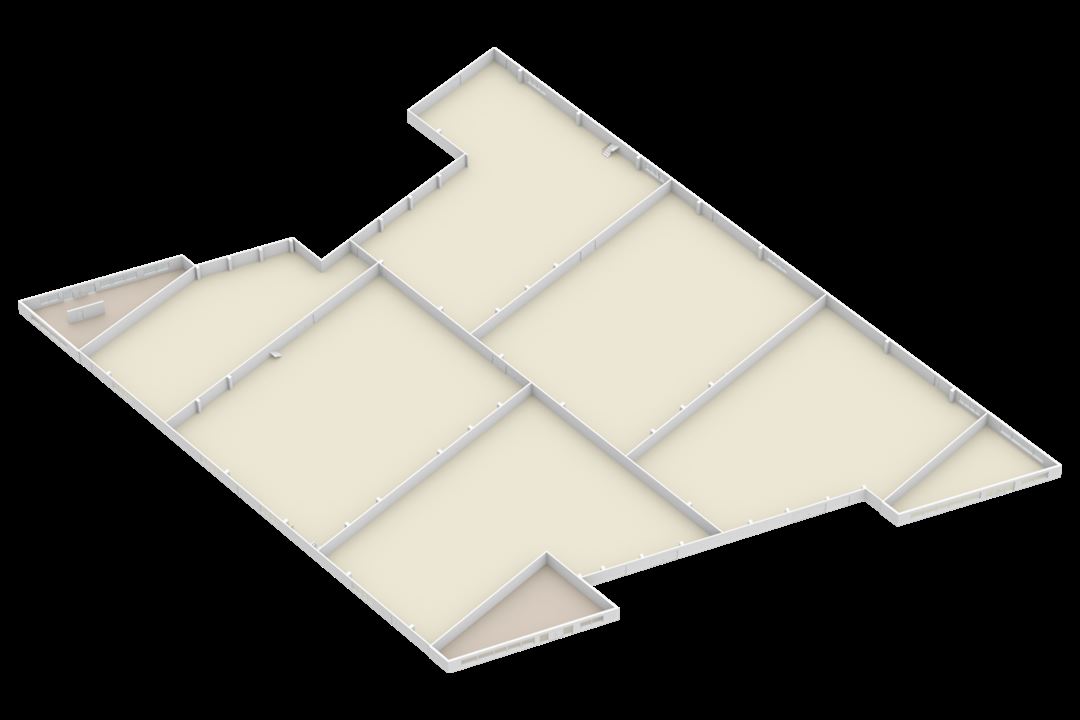 This business property on funda in business: https://www.fundainbusiness.nl/42255945
This business property on funda in business: https://www.fundainbusiness.nl/42255945
De Serpeling 17 8219 PZ Lelystad
- Rented
€ 125,000 /yr
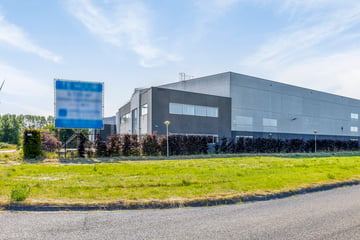
Description
GENERAL
At the Oostervaart-Oost business park, located near the Lelystad Noord exit and Flevokust Haven, a rare opportunity will become available for rental. The business space has heavy floors, a high environmental category and electricity connection. In short, the place to house your production in combination with storage or logistics.
Lelystad is known for Bataviastad, Airport and its coastline along the Ijsselmeer. In recent years, well-known companies such as Inditex, Bestseller, Donkervoort, Giant have been housed there. Jysk and Bol.com will also be building soon.
Lambri, Holland Composites B.V. and the BAM Materieeldienst are also located on this site.
ACCESSIBILITY
The Oostervaart business park in Lelystad is located on the north side along the A6 and is therefore very easy to reach by car (exit Lelystad Noord). There is also a bus connection to Lelystad railway station (with connections to Almere and Zwolle).
AVAILABLE AREA
For the rental, approximately 3,726 m² of office / business space will be available consisting of:
- 2,438 m² of business space
- 591 m² mezzanine floor
- 697 m² office space
There is a possibility to extend the intermediate floor. The offices are already architecturally prepared for a 3rd floor. The spaces are linked to each other. In the business space there is an extra wet group and dressing room (for takeover).
PARK
More than enough parking spaces on site (approximately 30 parking spaces).
DESTINATION
Business premises with office space up to and including environmental category 4.2
DELIVERY LEVEL
The object is offered in its current state, therefore including:
- Free height of the business space approximately 11 meters;
- Floor load of business space of approximately 3500 kg/m²;
- Floor load mezzanine of approximately 3,500 kg/m²;
- 2 overhead doors;
- Toilet group(s);
- Transformer housing present with approximately 650 KVa available power;
- Heating
- Basic electricity with power connections and lighting already present;
- Façade advertising possible with a view of the A6;
- office spaces are laid out and finished;
- fencing with entrance gates around the outside area.
SERVICE COSTS
To be agreed.
ENERGY LABEL
A+ and A++.
RENT PAYMENT
Advance per month.
RENTAL PERIOD
5-10 years + option.
NOTICE
12 months.
PAYMENTS
Rent and VAT per month in advance.
GUARANTEE
Bank guarantee or deposit of three months' rent, service costs and VAT.
VAT
The tenant declares that he will use at least 90% of the rented property for services that entitle you to deduct sales tax. If at any time the tenant no longer meets the criterion, it will automatically be a sales tax exempt rental. In that case, the agreed basic rent, excluding sales tax, will be increased in such a way that the financial disadvantage incurred by the landlord is compensated.
DETAILS
Rental agreement office space and other business premises ex art. 7:230a BW according to the model of the Real Estate Council version February 2015.
RENT ADJUSTMENT
Annually, based on the change in the monthly price index according to the consumer price index (CPI) series CPI total expenditure (2015=100), published by the Central Bureau of Statistics.
PROVISO
The information provided is of a general nature and is no more than an invitation to enter into negotiations. No rights can be derived from the content of this information.
AVAILABILITY
In consultation.
MORE INFORMATION OR VIEWING:
Uppelschoten Real Estate
Papendorpseweg 100
3528 BJ UTRECHT
T: 085 - 06 05 055
We work for you
Read on on the broker's site for more information.
At the Oostervaart-Oost business park, located near the Lelystad Noord exit and Flevokust Haven, a rare opportunity will become available for rental. The business space has heavy floors, a high environmental category and electricity connection. In short, the place to house your production in combination with storage or logistics.
Lelystad is known for Bataviastad, Airport and its coastline along the Ijsselmeer. In recent years, well-known companies such as Inditex, Bestseller, Donkervoort, Giant have been housed there. Jysk and Bol.com will also be building soon.
Lambri, Holland Composites B.V. and the BAM Materieeldienst are also located on this site.
ACCESSIBILITY
The Oostervaart business park in Lelystad is located on the north side along the A6 and is therefore very easy to reach by car (exit Lelystad Noord). There is also a bus connection to Lelystad railway station (with connections to Almere and Zwolle).
AVAILABLE AREA
For the rental, approximately 3,726 m² of office / business space will be available consisting of:
- 2,438 m² of business space
- 591 m² mezzanine floor
- 697 m² office space
There is a possibility to extend the intermediate floor. The offices are already architecturally prepared for a 3rd floor. The spaces are linked to each other. In the business space there is an extra wet group and dressing room (for takeover).
PARK
More than enough parking spaces on site (approximately 30 parking spaces).
DESTINATION
Business premises with office space up to and including environmental category 4.2
DELIVERY LEVEL
The object is offered in its current state, therefore including:
- Free height of the business space approximately 11 meters;
- Floor load of business space of approximately 3500 kg/m²;
- Floor load mezzanine of approximately 3,500 kg/m²;
- 2 overhead doors;
- Toilet group(s);
- Transformer housing present with approximately 650 KVa available power;
- Heating
- Basic electricity with power connections and lighting already present;
- Façade advertising possible with a view of the A6;
- office spaces are laid out and finished;
- fencing with entrance gates around the outside area.
SERVICE COSTS
To be agreed.
ENERGY LABEL
A+ and A++.
RENT PAYMENT
Advance per month.
RENTAL PERIOD
5-10 years + option.
NOTICE
12 months.
PAYMENTS
Rent and VAT per month in advance.
GUARANTEE
Bank guarantee or deposit of three months' rent, service costs and VAT.
VAT
The tenant declares that he will use at least 90% of the rented property for services that entitle you to deduct sales tax. If at any time the tenant no longer meets the criterion, it will automatically be a sales tax exempt rental. In that case, the agreed basic rent, excluding sales tax, will be increased in such a way that the financial disadvantage incurred by the landlord is compensated.
DETAILS
Rental agreement office space and other business premises ex art. 7:230a BW according to the model of the Real Estate Council version February 2015.
RENT ADJUSTMENT
Annually, based on the change in the monthly price index according to the consumer price index (CPI) series CPI total expenditure (2015=100), published by the Central Bureau of Statistics.
PROVISO
The information provided is of a general nature and is no more than an invitation to enter into negotiations. No rights can be derived from the content of this information.
AVAILABILITY
In consultation.
MORE INFORMATION OR VIEWING:
Uppelschoten Real Estate
Papendorpseweg 100
3528 BJ UTRECHT
T: 085 - 06 05 055
We work for you
Read on on the broker's site for more information.
Features
Transfer of ownership
- Last rental price
- € 125,000 per year
- First rental price
- € 275,000 per year
- Listed since
-
- Status
- Rented
Construction
- Main use
- Industrial unit
- Building type
- Resale property
- Year of construction
- 2008
Surface areas
- Area
- 1,700 m² (units from 1,350 m²)
- Industrial unit area
- 1,350 m²
- Office area
- 350 m²
- Clearance
- 9.5 m
- Clear span
- 20 m
- Maximum load
- 3,000 kg/m²
- Plot size
- 13,267 m²
Layout
- Number of floors
- 2 floors
- Facilities
- Rooflights, overhead doors, air conditioning, mechanical ventilation, built-in fittings and windows can be opened
Energy
- Energy label
- A++ 0.40
Surroundings
- Location
- Business park
- Accessibility
- Bus stop in 500 m to 1000 m, bus junction in 5000 m or more, subway station in 5000 m or more, subway junction in 5000 m or more, Dutch Railways Intercity station in 5000 m or more, motorway exit in 500 m to 1000 m, Tram stop in 5000 m or more and tram junction in 5000 m or more
- Local facilities
- Bank in 5000 m or more, recreation in 2000 m to 3000 m, restaurant in 2000 m to 3000 m and retail outlet in 2000 m to 3000 m
NVM real estate agent
Photos
