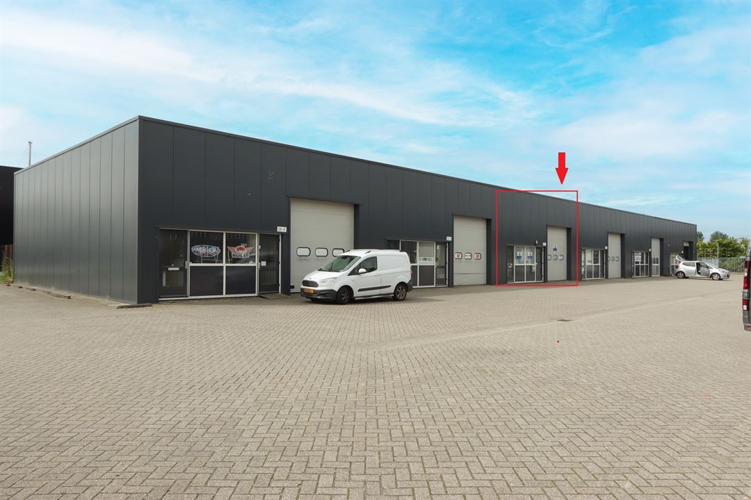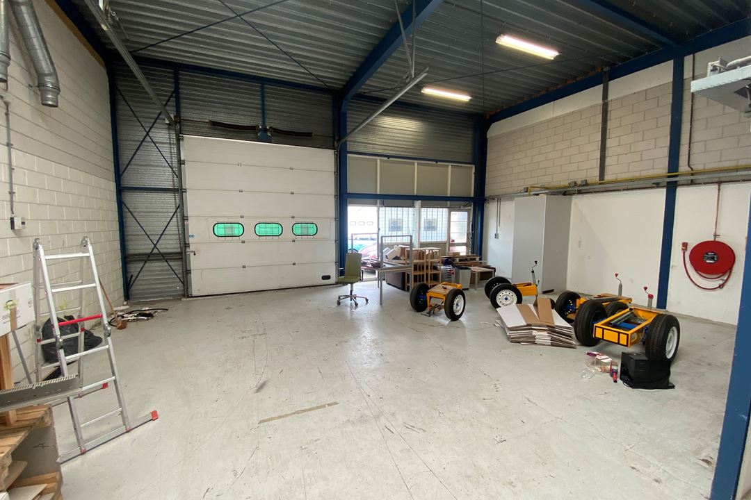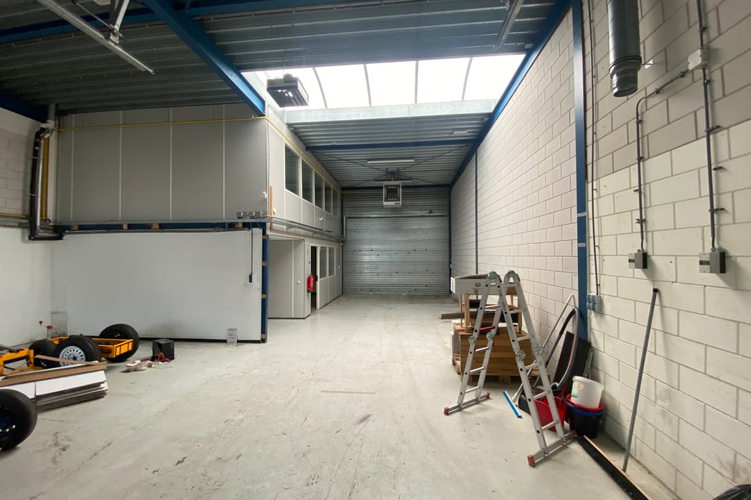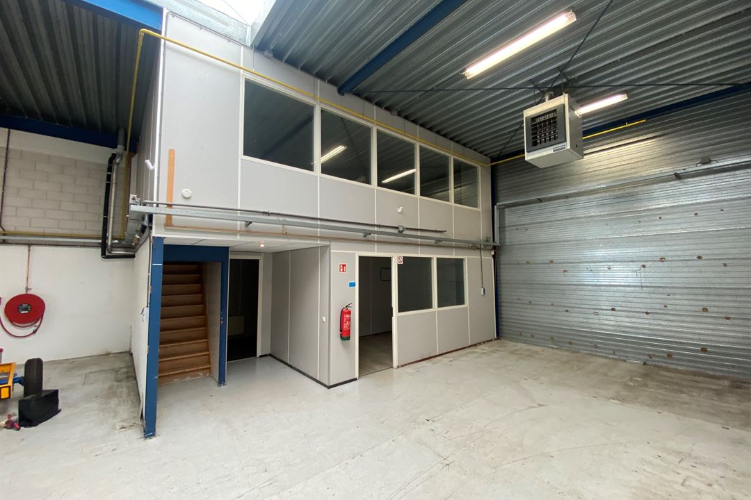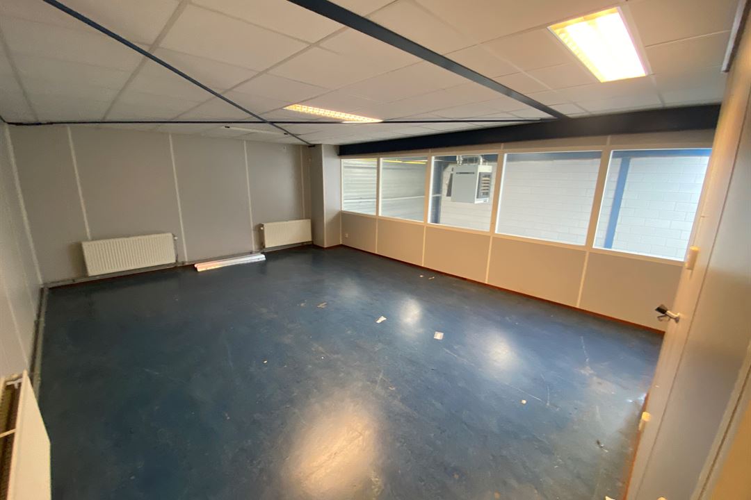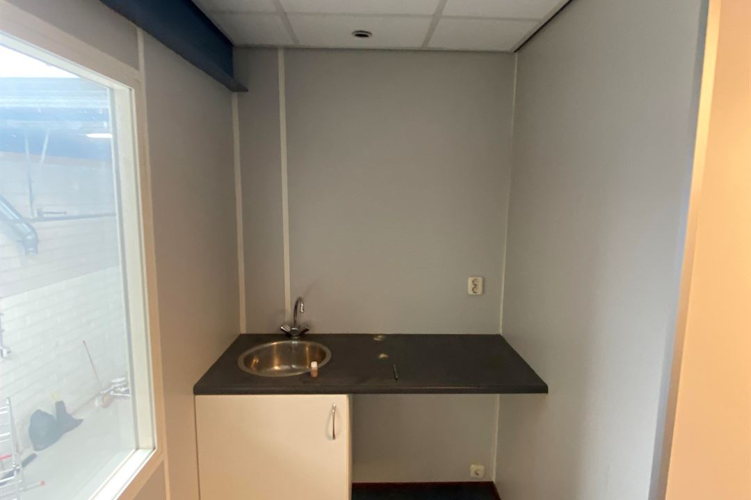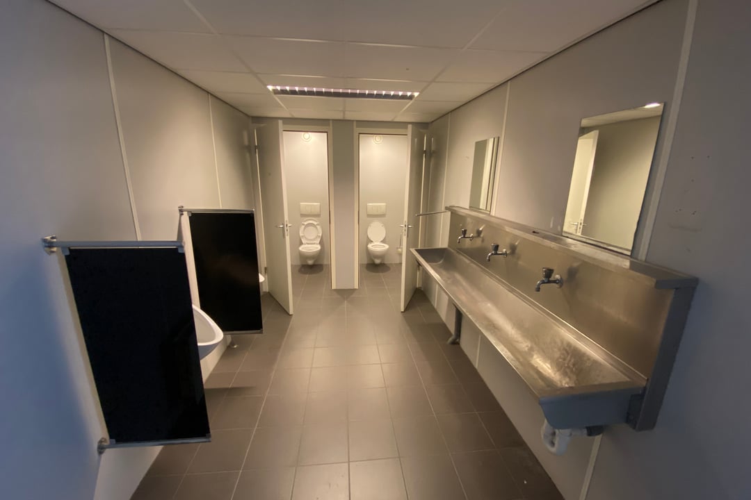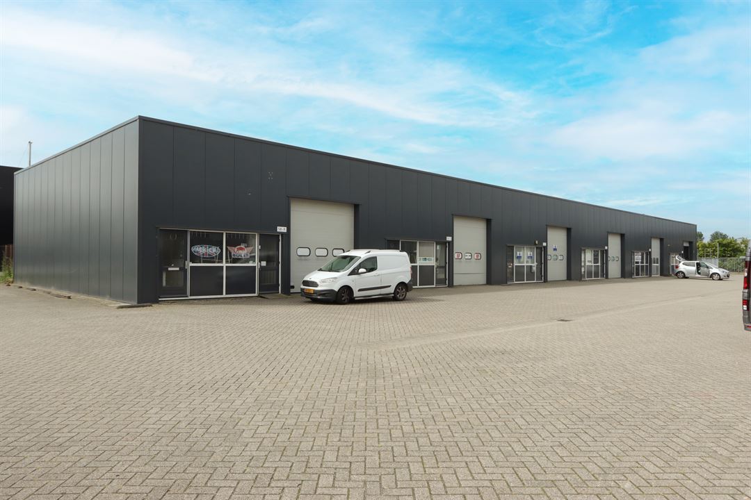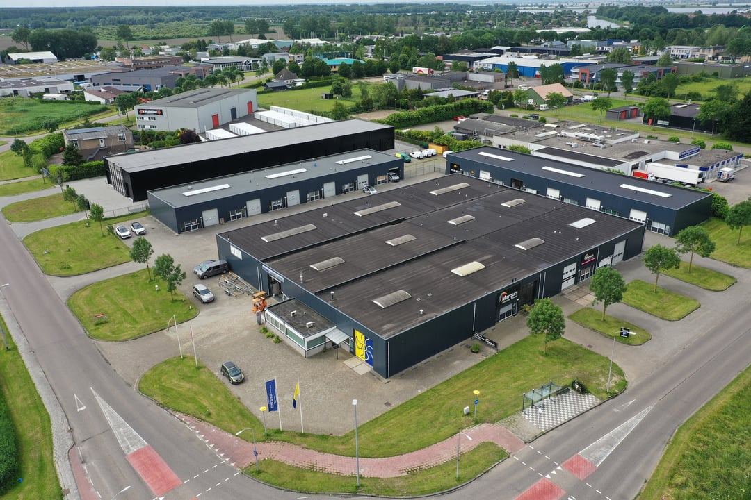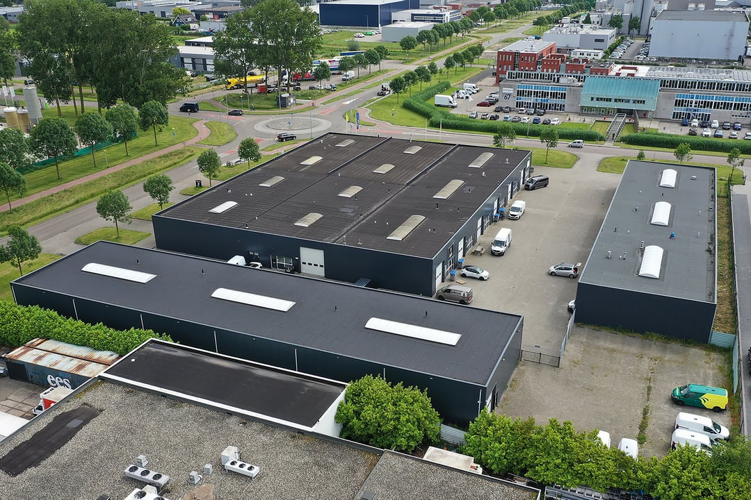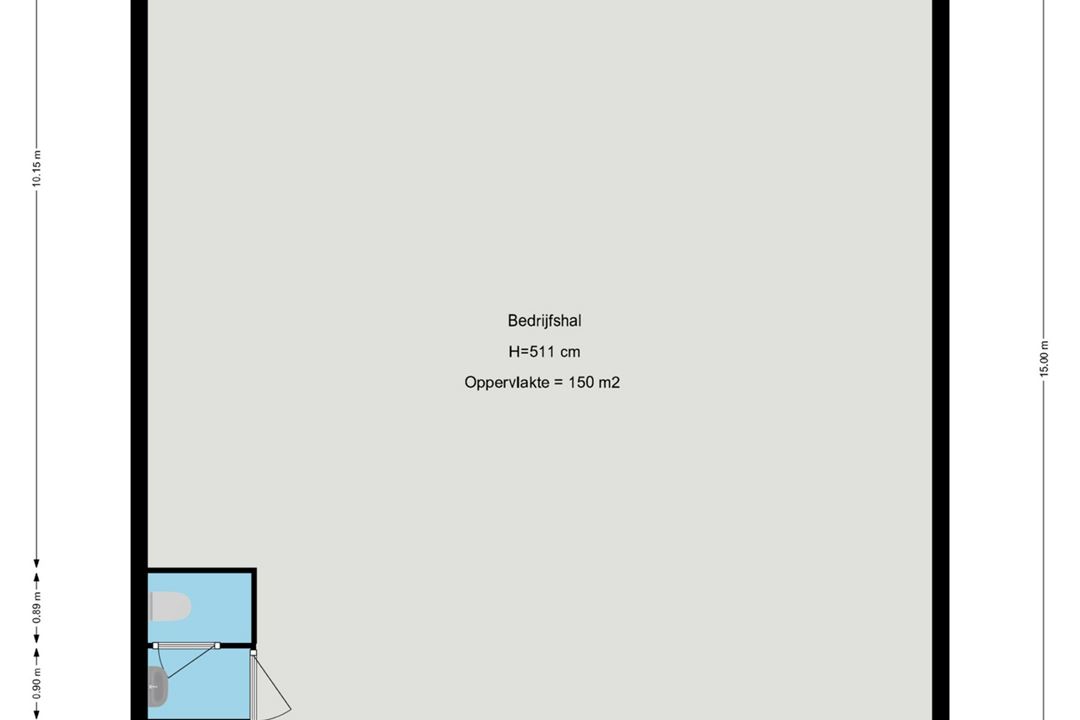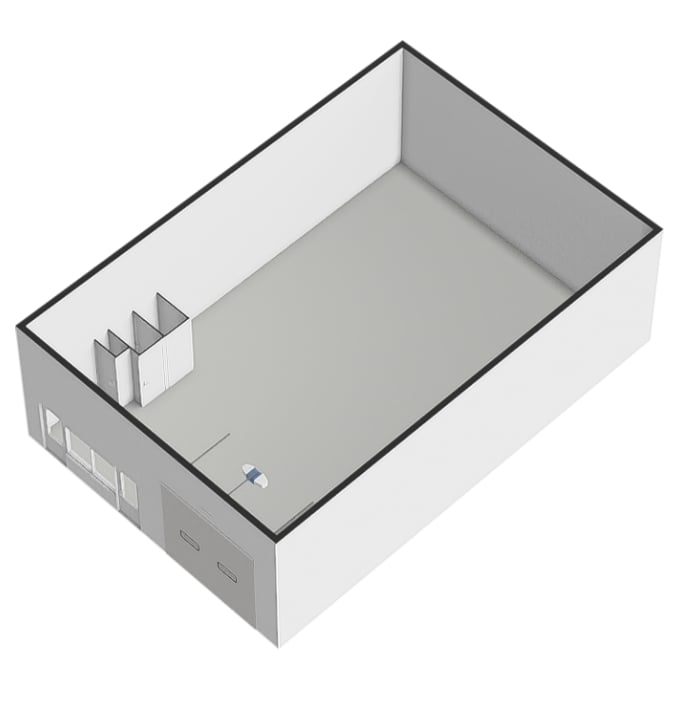 This business property on funda in business: https://www.fundainbusiness.nl/89066719
This business property on funda in business: https://www.fundainbusiness.nl/89066719
Vaartweg 58-P 8243 PP Lelystad
- Rented
€ 975 p/mo.

Description
FOR RENT: SPACIOUS, NEAT, AND PRACTICAL BUSINESS UNIT AT NOORDERSLUIS
General Located in the Noordersluis industrial area, which is highly suitable for wholesale and industrial activities. This industrial estate has direct access to the A6 highway, heading both north and south. The business complex is centrally located and was completely renovated externally in 2012.
In this complex, companies such as NL Montage, Baltic Marine, Glas Compleet, Fenchfork B.V., and Marquis Zonwering are also situated.
Location The Noordersluis industrial area is located in the southwest of Lelystad. The site is largely developed, with expansion primarily occurring on the outskirts. The estate has a mixed character and is home to several renowned companies, including Van Campen Industries, Care, Lelypharma, Robeo, and Valspar. A gas station is also located within the area.
Accessibility The Noordersluis industrial area is easily accessible from the A6 motorway towards Almere/Amsterdam/Utrecht, and in the other direction towards Northern Netherlands. Additionally, the Houtribdijk offers quick access to North Holland.
Floor space at Vaartweg 58 N Approximately 150 m² GFA of business space on the ground floor. Currently, the unit includes a mezzanine of about 40 m², installed by a previous tenant.
Delivery specifications The property is offered in its current condition, free of rent and use, with:
Meter cupboard;
1x overhead door approximately 3.5 x 3.5 meters (width x height);
Free height of approximately 5 meters;
Multiple toilets and urinals;
Pantry;
Radiators;
(TL) lighting. LED replacement at tenant’s expense. Gas connection for the heater and radiators must be reapplied for by the tenant.
Available soon: Vaartweg 58 O 150 m² - available from October 1, 2024 (possibly combinable with Vaartweg 58P). Vaartweg 58 T 150 m² - available from December 1, 2024.
Zoning Business space. Further information on usage possibilities and regulations can be obtained from the municipality of Lelystad. Auto-related businesses are not allowed by the landlord.
Parking Shared premises. Sufficient parking space is available.
Rent € 975 per month, excluding VAT and service costs.
VAT The rent is subject to VAT. If a tenant does not meet the criteria for VAT-charged leasing, the rent will be increased to fully compensate the financial loss incurred by the landlord.
Indexation The rent will be adjusted annually, for the first time 1 year after the start date, based on the Consumer Price Index (CPI), series CPI All Households (2015 = 100), as published by the Central Bureau of Statistics (CBS), with a minimum of 3%.
Service costs € 118.75 per month, excluding VAT, covering: · Insurance premium for external glazing · Inspection of fire hoses, extinguishers, and fire protection systems · Maintenance and periodic inspection of manually or motorized doors · Maintenance and periodic inspection of heating, ventilation systems, water pumps, and heaters · Grounds maintenance, including plant replacement · Annual facade cleaning · Roof cleaning/inspection and skylights · Cleaning of street drains and main sewer if necessary · Scios Scope 10 inspection (every 3 years) · 5% administration fee for the services listed above
Utilities All costs related to the supply, use, standing charge, meter reading, and disconnection of gas, water, and electricity in the rented space are at the tenant's expense. The tenant must independently arrange agreements with the respective utility companies.
Payments To be paid in advance monthly.
Lease term 3-5 years
Termination notice 12 months before the end of the lease term.
Security deposit A deposit of at least three months' rent and service costs, plus VAT. No interest is paid on the deposit.
Lease agreement The lease will be based on the model established by the Council for Real Estate (ROZ), including the accompanying general terms and conditions.
Acceptance In consultation, but available on short notice.
Approval The owner reserves the right of approval.
Special conditions
Auto-related businesses are not permitted.
The attached floor plans do not represent the exact layout but give an indication of external dimensions. No rights can be derived from this information.
This information has been compiled with due care by Arcuris Bedrijfsmakelaars. No liability is accepted by us for any incompleteness, inaccuracies, or otherwise, nor for the consequences thereof. All stated sizes and areas are indicative.
General Located in the Noordersluis industrial area, which is highly suitable for wholesale and industrial activities. This industrial estate has direct access to the A6 highway, heading both north and south. The business complex is centrally located and was completely renovated externally in 2012.
In this complex, companies such as NL Montage, Baltic Marine, Glas Compleet, Fenchfork B.V., and Marquis Zonwering are also situated.
Location The Noordersluis industrial area is located in the southwest of Lelystad. The site is largely developed, with expansion primarily occurring on the outskirts. The estate has a mixed character and is home to several renowned companies, including Van Campen Industries, Care, Lelypharma, Robeo, and Valspar. A gas station is also located within the area.
Accessibility The Noordersluis industrial area is easily accessible from the A6 motorway towards Almere/Amsterdam/Utrecht, and in the other direction towards Northern Netherlands. Additionally, the Houtribdijk offers quick access to North Holland.
Floor space at Vaartweg 58 N Approximately 150 m² GFA of business space on the ground floor. Currently, the unit includes a mezzanine of about 40 m², installed by a previous tenant.
Delivery specifications The property is offered in its current condition, free of rent and use, with:
Meter cupboard;
1x overhead door approximately 3.5 x 3.5 meters (width x height);
Free height of approximately 5 meters;
Multiple toilets and urinals;
Pantry;
Radiators;
(TL) lighting. LED replacement at tenant’s expense. Gas connection for the heater and radiators must be reapplied for by the tenant.
Available soon: Vaartweg 58 O 150 m² - available from October 1, 2024 (possibly combinable with Vaartweg 58P). Vaartweg 58 T 150 m² - available from December 1, 2024.
Zoning Business space. Further information on usage possibilities and regulations can be obtained from the municipality of Lelystad. Auto-related businesses are not allowed by the landlord.
Parking Shared premises. Sufficient parking space is available.
Rent € 975 per month, excluding VAT and service costs.
VAT The rent is subject to VAT. If a tenant does not meet the criteria for VAT-charged leasing, the rent will be increased to fully compensate the financial loss incurred by the landlord.
Indexation The rent will be adjusted annually, for the first time 1 year after the start date, based on the Consumer Price Index (CPI), series CPI All Households (2015 = 100), as published by the Central Bureau of Statistics (CBS), with a minimum of 3%.
Service costs € 118.75 per month, excluding VAT, covering: · Insurance premium for external glazing · Inspection of fire hoses, extinguishers, and fire protection systems · Maintenance and periodic inspection of manually or motorized doors · Maintenance and periodic inspection of heating, ventilation systems, water pumps, and heaters · Grounds maintenance, including plant replacement · Annual facade cleaning · Roof cleaning/inspection and skylights · Cleaning of street drains and main sewer if necessary · Scios Scope 10 inspection (every 3 years) · 5% administration fee for the services listed above
Utilities All costs related to the supply, use, standing charge, meter reading, and disconnection of gas, water, and electricity in the rented space are at the tenant's expense. The tenant must independently arrange agreements with the respective utility companies.
Payments To be paid in advance monthly.
Lease term 3-5 years
Termination notice 12 months before the end of the lease term.
Security deposit A deposit of at least three months' rent and service costs, plus VAT. No interest is paid on the deposit.
Lease agreement The lease will be based on the model established by the Council for Real Estate (ROZ), including the accompanying general terms and conditions.
Acceptance In consultation, but available on short notice.
Approval The owner reserves the right of approval.
Special conditions
Auto-related businesses are not permitted.
The attached floor plans do not represent the exact layout but give an indication of external dimensions. No rights can be derived from this information.
This information has been compiled with due care by Arcuris Bedrijfsmakelaars. No liability is accepted by us for any incompleteness, inaccuracies, or otherwise, nor for the consequences thereof. All stated sizes and areas are indicative.
Features
Transfer of ownership
- Last rental price
- € 975 per month
- Service charges
- € 118 per month (21% VAT applies)
- Listed since
-
- Status
- Rented
Construction
- Main use
- Industrial unit
- Building type
- Resale property
- Year of construction
- 1990
Surface areas
- Area
- 150 m²
- Industrial unit area
- 150 m²
- Clearance
- 5 m
- Clear span
- 10 m
- Maximum load
- 1,000 kg/m²
Layout
- Facilities
- Rooflights, overhead doors, concrete floor, toilet and pantry
Energy
- Energy label
- Not available
Surroundings
- Location
- Business park
Real estate agent
Photos
