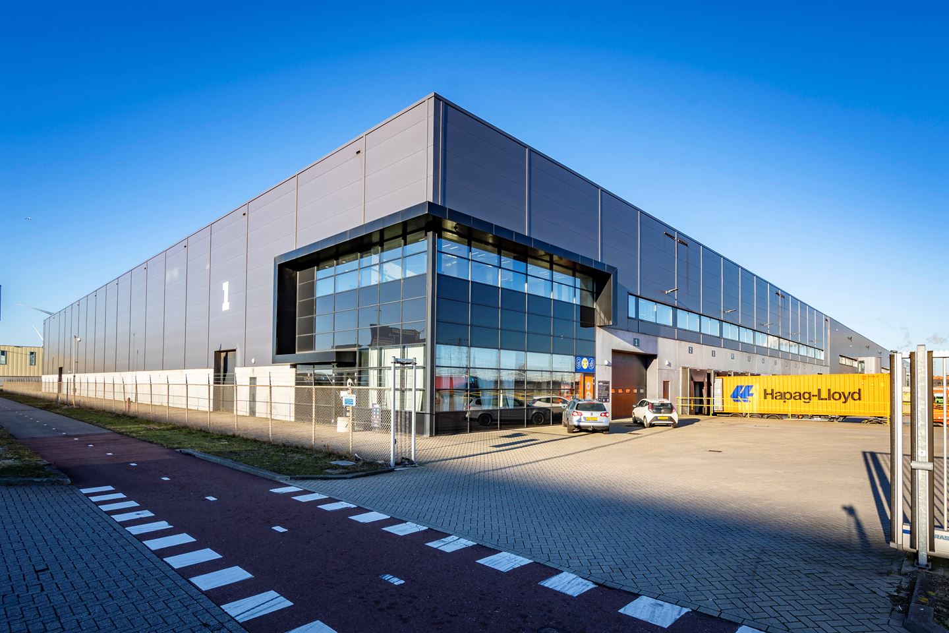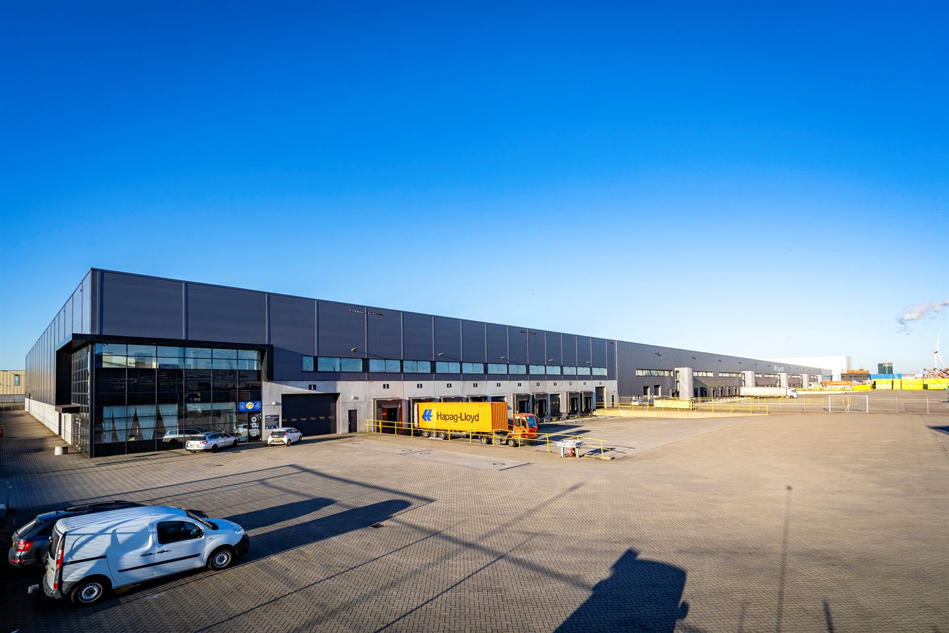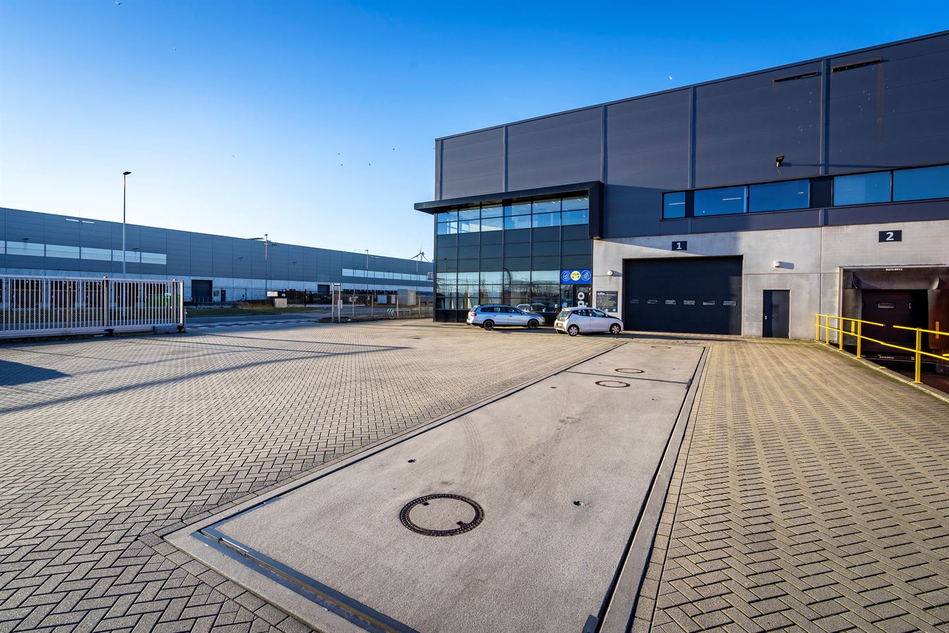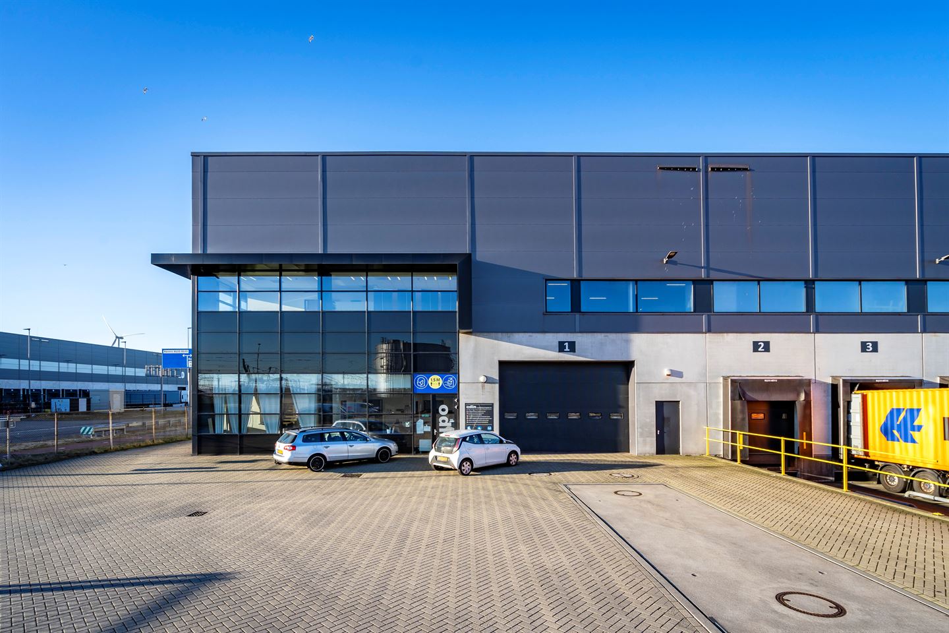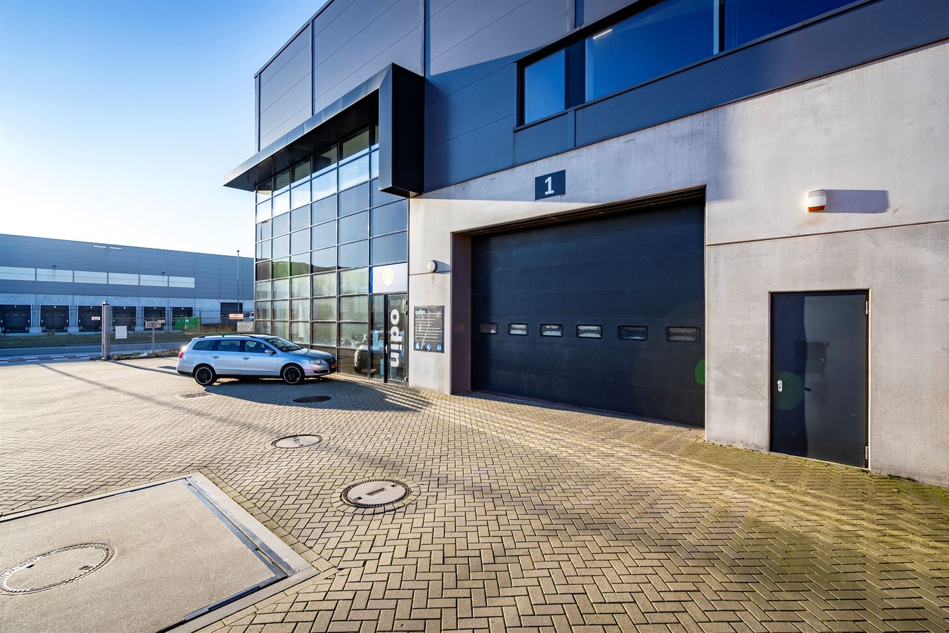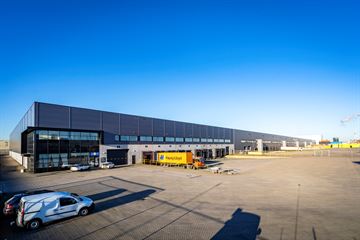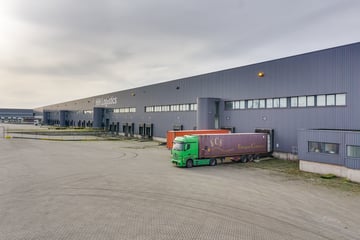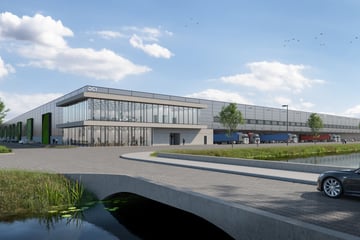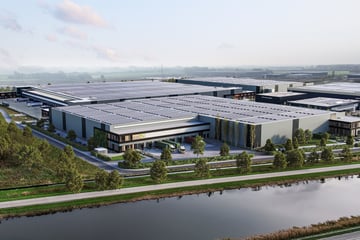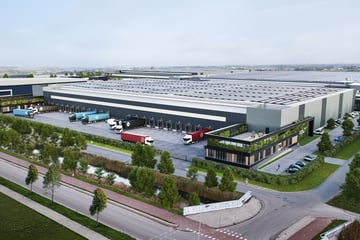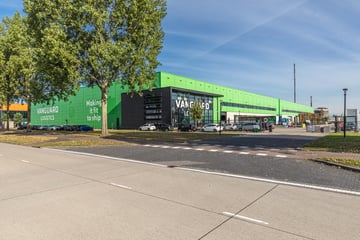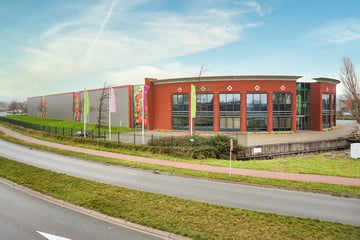Rental history
- Listed since
- January 26, 2024
- Date of rental
- October 25, 2024
- Term
- 8½ month
Description
DESCRIPTION
This renowned logistics building, with high level of amenities, was built in 1998 and consists of a combination of warehouse and office space. In 2017, the warehouse was expanded with 25,487 sq. m..
The total floor area of the building is 81,615 sq. m. of which approximately 8,557 sq. m. will become available for lease as of July 2024.
LOCATION
The Maasvlakte is accessible via the A15 highway (Maasvlakte Rotterdam/Gorinchem/Nijmegen) and is directly connected to the port of Rotterdam. The A15 is part of the Rotterdam Ring Road, which has connections to the A4 (Amsterdam/Rotterdam/Belgium) and A16 (Rotterdam/Breda/Belgium). Modern railroad facilities and container barge services are available at this business park, which are located within one kilometer of the site. These services are offered by the Rotterdam Port Authority in cooperation with rail operator APM Terminals and container operator ECT Delta Terminal. Because of the rail and container terminals, the Maasvlakte has a direct connection on an international level.
Other parts of the port can be reached within a 15-minute drive. Rotterdam The Hague Airport is about a half-hour drive away.
LETTABLE FLOOR AREA
Approximately 8,557 sq. m. is currently available for lease, distributed as follows:
• Warehouse LFA: approx. 6,688 sq. m.
• Office LFA: approx. 261 sq. m.
• Mezzanine LFA: approx. 1,608 sq. m.
• Outside terrain approx. 2,000 sq. m.
PARKING
More than sufficient parking spaces available on private fenced terrain.
DELIVERY LEVEL
The leased property will be delivered in its current state, including:
Business space
- Maximum floor load of approx. 5,000 kg/m²;
- Free height of approx. 11 meters;
- 6 electrically operated loading docks with dock shelters;
- 1 electrically operated overhead doors;
- Certified ESFR sprinkler system.
Terrain
- Fully fenced;
- Exterior lighting;
- Electronically operated, lockable gate;
- Paved.
LEASE PRICE
Available upon request
SERVICE COSTS
To be determined
LEASE PERIOD
Minimum 5 years
RENTAL PAYMENTS
Quarterly in advance
COMMENCE DATE
1 July 2024
INDEXATION
Annual indexation based on the CPI index
LEASE AGREEMENT
Lease agreement is based on ROZ model 2015.
SECURITY
3 months' rent plus VAT and service costs due.
This renowned logistics building, with high level of amenities, was built in 1998 and consists of a combination of warehouse and office space. In 2017, the warehouse was expanded with 25,487 sq. m..
The total floor area of the building is 81,615 sq. m. of which approximately 8,557 sq. m. will become available for lease as of July 2024.
LOCATION
The Maasvlakte is accessible via the A15 highway (Maasvlakte Rotterdam/Gorinchem/Nijmegen) and is directly connected to the port of Rotterdam. The A15 is part of the Rotterdam Ring Road, which has connections to the A4 (Amsterdam/Rotterdam/Belgium) and A16 (Rotterdam/Breda/Belgium). Modern railroad facilities and container barge services are available at this business park, which are located within one kilometer of the site. These services are offered by the Rotterdam Port Authority in cooperation with rail operator APM Terminals and container operator ECT Delta Terminal. Because of the rail and container terminals, the Maasvlakte has a direct connection on an international level.
Other parts of the port can be reached within a 15-minute drive. Rotterdam The Hague Airport is about a half-hour drive away.
LETTABLE FLOOR AREA
Approximately 8,557 sq. m. is currently available for lease, distributed as follows:
• Warehouse LFA: approx. 6,688 sq. m.
• Office LFA: approx. 261 sq. m.
• Mezzanine LFA: approx. 1,608 sq. m.
• Outside terrain approx. 2,000 sq. m.
PARKING
More than sufficient parking spaces available on private fenced terrain.
DELIVERY LEVEL
The leased property will be delivered in its current state, including:
Business space
- Maximum floor load of approx. 5,000 kg/m²;
- Free height of approx. 11 meters;
- 6 electrically operated loading docks with dock shelters;
- 1 electrically operated overhead doors;
- Certified ESFR sprinkler system.
Terrain
- Fully fenced;
- Exterior lighting;
- Electronically operated, lockable gate;
- Paved.
LEASE PRICE
Available upon request
SERVICE COSTS
To be determined
LEASE PERIOD
Minimum 5 years
RENTAL PAYMENTS
Quarterly in advance
COMMENCE DATE
1 July 2024
INDEXATION
Annual indexation based on the CPI index
LEASE AGREEMENT
Lease agreement is based on ROZ model 2015.
SECURITY
3 months' rent plus VAT and service costs due.
Involved real estate agent
Map
Map is loading...
Cadastral boundaries
Buildings
Travel time
Gain insight into the reachability of this object, for instance from a public transport station or a home address.
