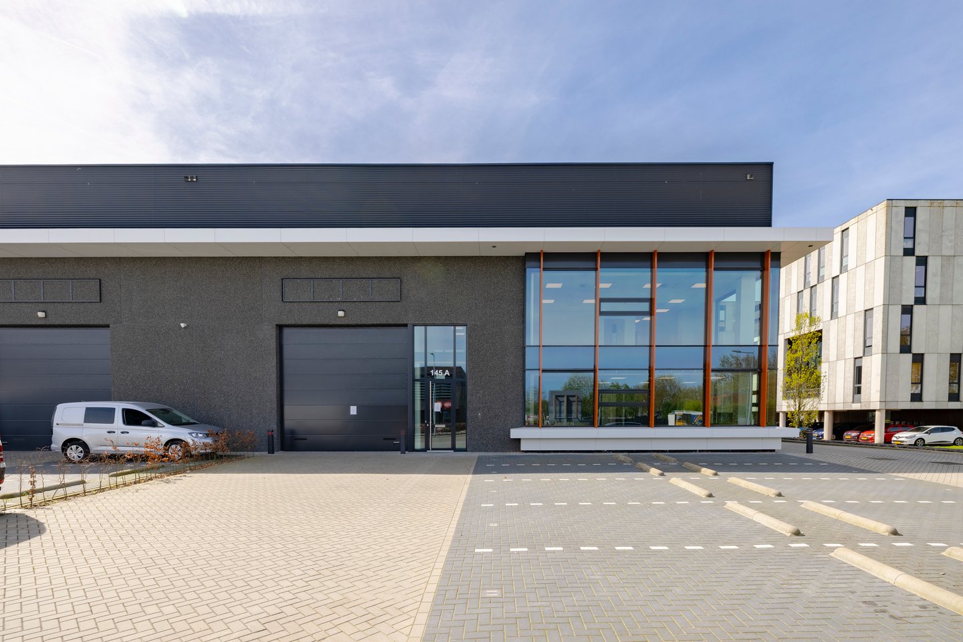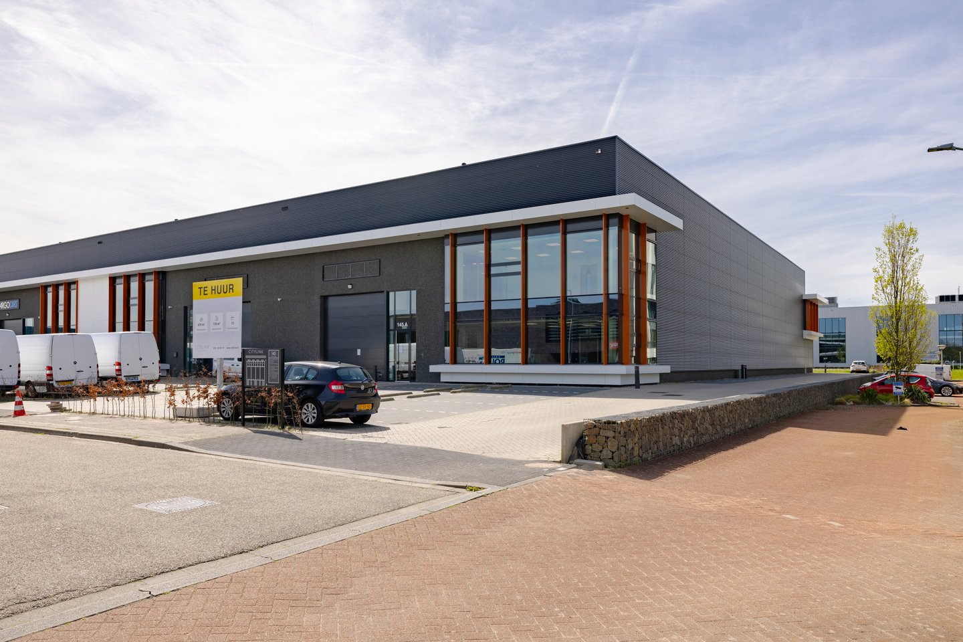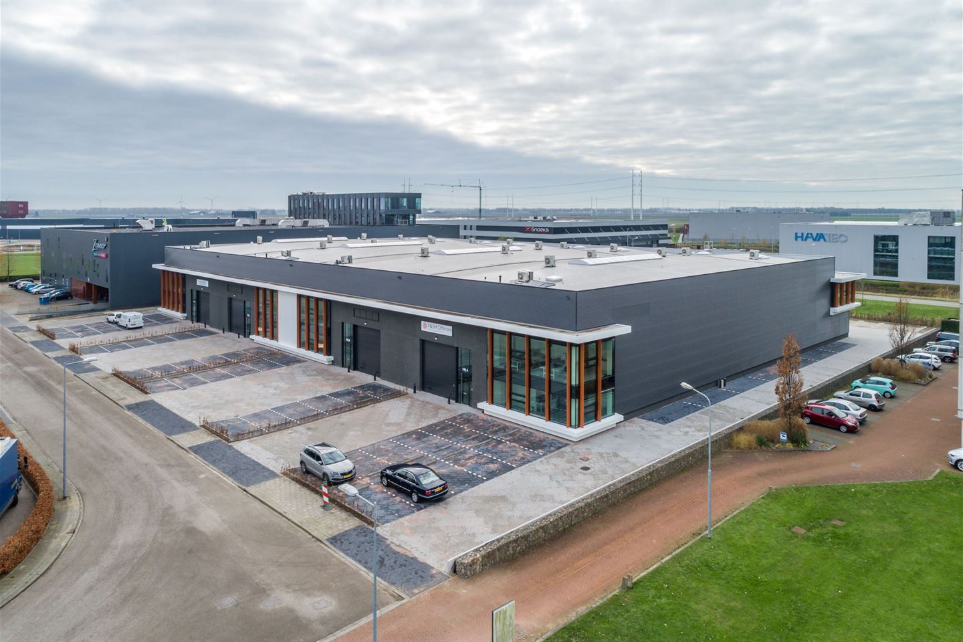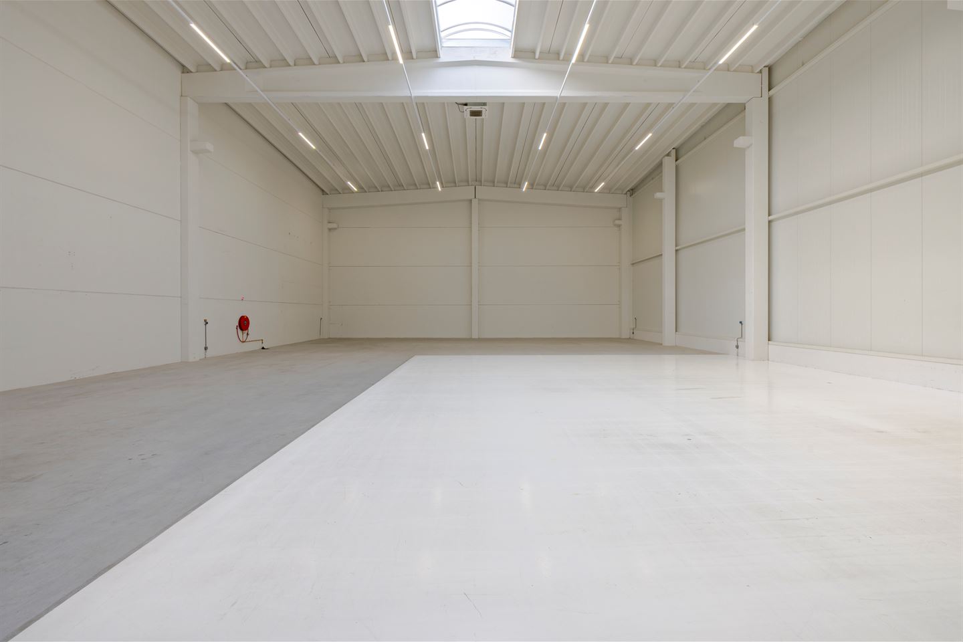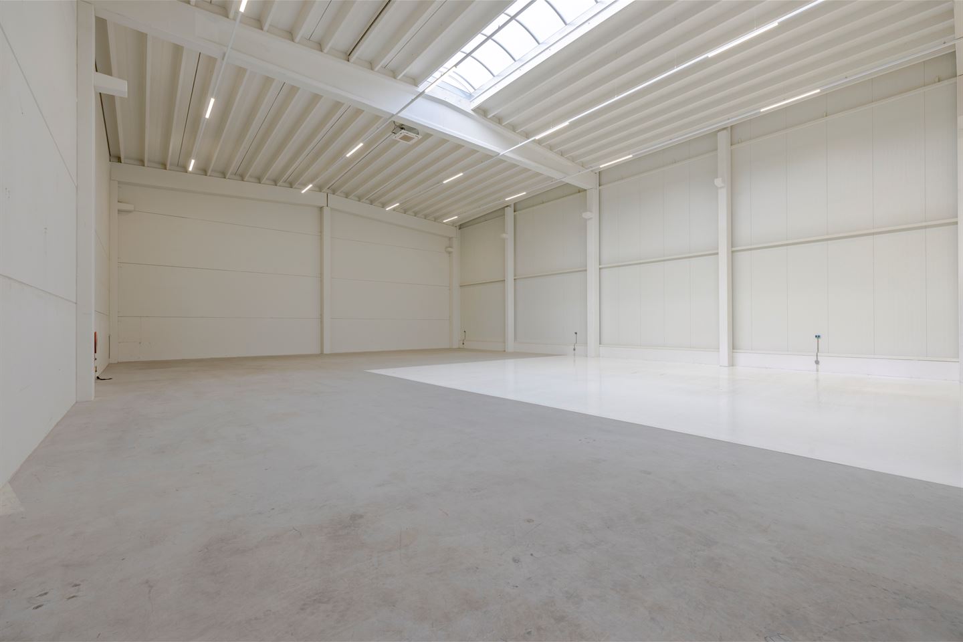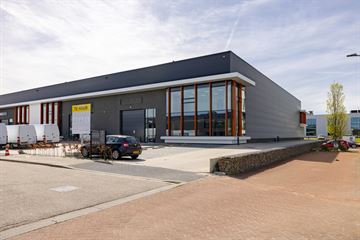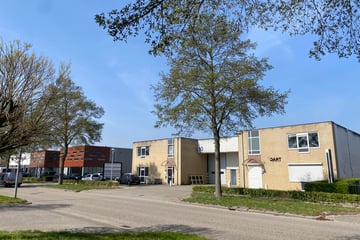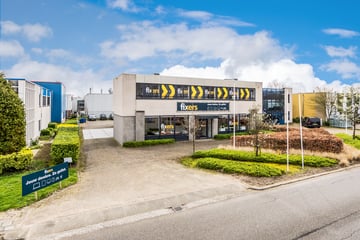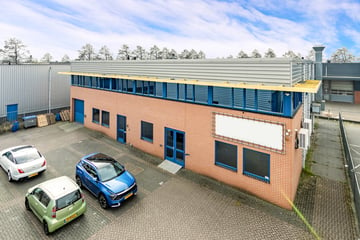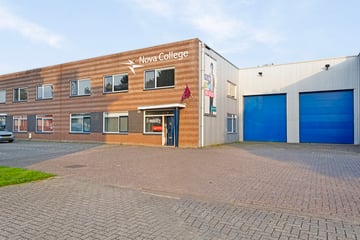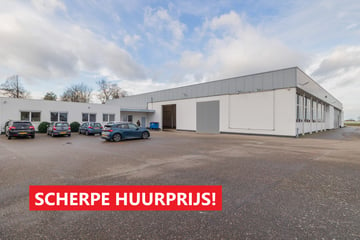Rental history
- Listed since
- April 26, 2024
- Date of rental
- July 30, 2024
- Term
- 3 months
Description
Near the slip roads of both the A4 motorway between The Hague and Rotterdam and the A44 towards Amsterdam, 12 high-quality and sustainable business units have been realised in Nieuw-Vennep. One of these units, with a surface area of 993,83 sqm, is available immediately. The units feature a business hall with office space on two floors. At the front, each business unit has its own parking spaces. The luxurious and complete finish gives it a very modern appearance. Public transport is also available in the immediate vicinity of the 'Nieuw Vennep Zuid' business park.
AVAILABILITY
Drachmeweg 145A has total floor space of 795,44 sqm distributed as follows:
- Ground floor: 677,68 sqm of commercial space;
- Ground floor: 44,40 sqm office space;
- First floor: 73,36 sqm office space.
RENTAL PRICE
€100.000,- per annum excluding VAT.
SERVICE CHARGES
€6,70 per year excluding VAT.
ACCEPTANCE
Immediately.
PARKING
12 parking spaces per unit.
ENERGY LABEL
Energy label A+
DELIVERY LEVEL:
General
- foundation and concrete floors (RC 3.5 sqm K/W);
- consisting of a concrete construction sprayed white on the inside;
- concrete upper floors (for offices);
- concrete plinth wall;
- insulated metal cladding, large glass facades and a canopy;
- aluminium window frames, windows, facades and exterior doors with clear insulating glazing;
- own meter cupboard with connections for water and electricity units of up to 3x80 amp;
- fire extinguishing equipment in accordance with fire brigade requirements.
Business premises
- monolithic finished concrete floor with a maximum floor load of 2,500 kg/sqm;
- luxury tiled toilet group (ladies/gents) with urinal, wall closet, hand basin and mechanical ventilation;
- clear height under concrete construction approximately 8.5 metres. Clear height under mezzanine floor approximately 3.6 metres;
- LED lighting under the concrete roof;
- skylight in the roof for additional daylight;
- air-conditioning system for cooling and heating, assuming a heated warehouse;
- electrically operated overhead door 4.5 metres wide by 4.5 metres high;
- constructively accounted for a possibility of a crane track, excluding rails, excluding crane, calculated for a crane track with a lifting capacity of up to 5 tons;
- sink with cold and warm water.
Offices
- concrete floor;
- system ceiling with LED lighting;
- floor tiles grey in pantry and toilets;
- headroom under suspended ceiling approximately 2.7 metres;
- inner walls with metal stud walls and HPL mute inner doors (oak look);
- wall duct and wall outlets;
- air-conditioning system with swirl diffuser in ceiling for cooling and heating
- luxury pantry with upper and lower cabinets, equipped with a hot water heater and connections for a fridge and dishwasher (excl. fridge and dishwasher).
OUTSIDE AREA FACILITIES:
- paved outside area;
- equipped with numbered parking spaces;
- brick paving with piggybacking;
- outside drive-up security next to overhead door;
- exterior lighting with wall-mounted luminaires.
OWN TRANSPORT
Drachmeweg is located in Nieuw-Vennep Zuid. The business park has excellent accessibility and is a short distance from the A4 and A44 motorways towards Amsterdam, Schiphol and The Hague. There are 5 parking spaces available per unit.
PUBLIC TRANSPORT
Nieuw-Vennep station is within 2 kilometres' walking distance. There is a bus stop approx. 350 metres from the building.
AVAILABILITY
Drachmeweg 145A has total floor space of 795,44 sqm distributed as follows:
- Ground floor: 677,68 sqm of commercial space;
- Ground floor: 44,40 sqm office space;
- First floor: 73,36 sqm office space.
RENTAL PRICE
€100.000,- per annum excluding VAT.
SERVICE CHARGES
€6,70 per year excluding VAT.
ACCEPTANCE
Immediately.
PARKING
12 parking spaces per unit.
ENERGY LABEL
Energy label A+
DELIVERY LEVEL:
General
- foundation and concrete floors (RC 3.5 sqm K/W);
- consisting of a concrete construction sprayed white on the inside;
- concrete upper floors (for offices);
- concrete plinth wall;
- insulated metal cladding, large glass facades and a canopy;
- aluminium window frames, windows, facades and exterior doors with clear insulating glazing;
- own meter cupboard with connections for water and electricity units of up to 3x80 amp;
- fire extinguishing equipment in accordance with fire brigade requirements.
Business premises
- monolithic finished concrete floor with a maximum floor load of 2,500 kg/sqm;
- luxury tiled toilet group (ladies/gents) with urinal, wall closet, hand basin and mechanical ventilation;
- clear height under concrete construction approximately 8.5 metres. Clear height under mezzanine floor approximately 3.6 metres;
- LED lighting under the concrete roof;
- skylight in the roof for additional daylight;
- air-conditioning system for cooling and heating, assuming a heated warehouse;
- electrically operated overhead door 4.5 metres wide by 4.5 metres high;
- constructively accounted for a possibility of a crane track, excluding rails, excluding crane, calculated for a crane track with a lifting capacity of up to 5 tons;
- sink with cold and warm water.
Offices
- concrete floor;
- system ceiling with LED lighting;
- floor tiles grey in pantry and toilets;
- headroom under suspended ceiling approximately 2.7 metres;
- inner walls with metal stud walls and HPL mute inner doors (oak look);
- wall duct and wall outlets;
- air-conditioning system with swirl diffuser in ceiling for cooling and heating
- luxury pantry with upper and lower cabinets, equipped with a hot water heater and connections for a fridge and dishwasher (excl. fridge and dishwasher).
OUTSIDE AREA FACILITIES:
- paved outside area;
- equipped with numbered parking spaces;
- brick paving with piggybacking;
- outside drive-up security next to overhead door;
- exterior lighting with wall-mounted luminaires.
OWN TRANSPORT
Drachmeweg is located in Nieuw-Vennep Zuid. The business park has excellent accessibility and is a short distance from the A4 and A44 motorways towards Amsterdam, Schiphol and The Hague. There are 5 parking spaces available per unit.
PUBLIC TRANSPORT
Nieuw-Vennep station is within 2 kilometres' walking distance. There is a bus stop approx. 350 metres from the building.
Involved real estate agent
Map
Map is loading...
Cadastral boundaries
Buildings
Travel time
Gain insight into the reachability of this object, for instance from a public transport station or a home address.
