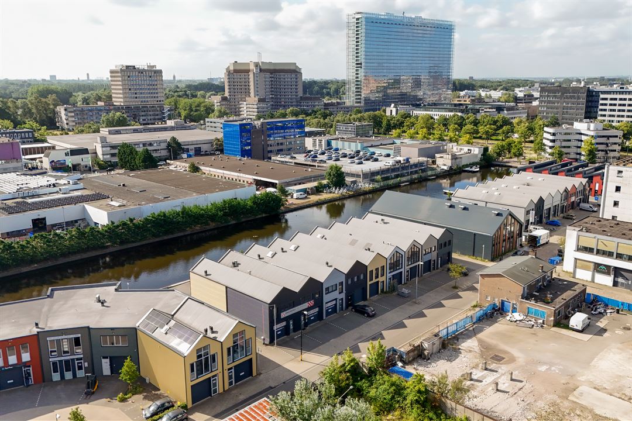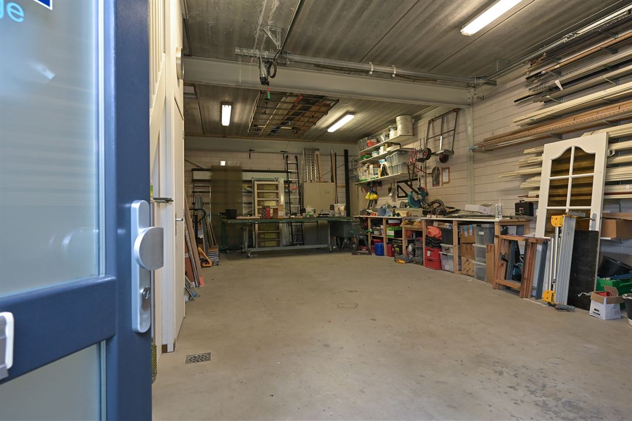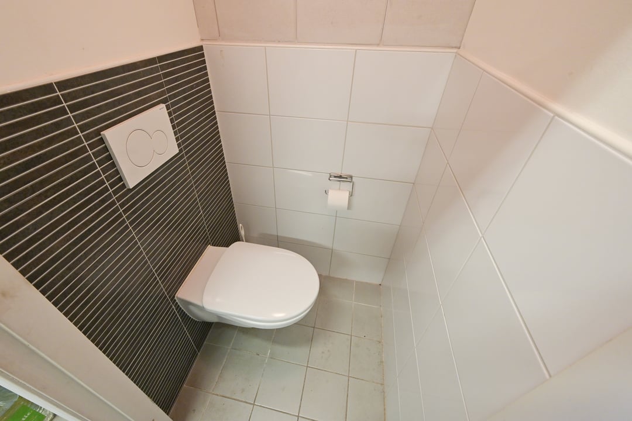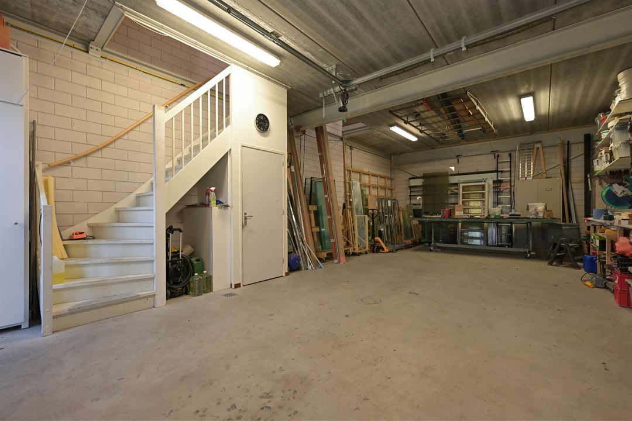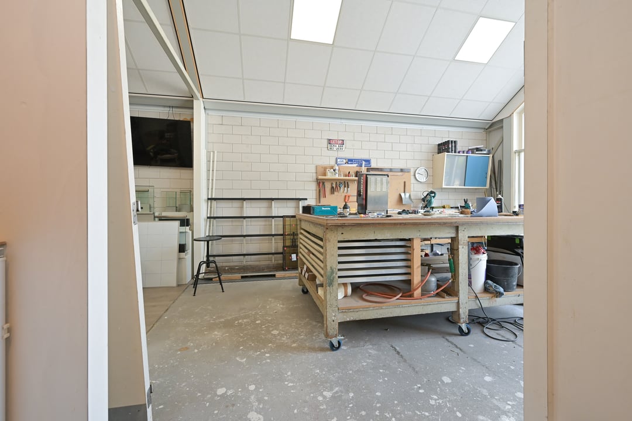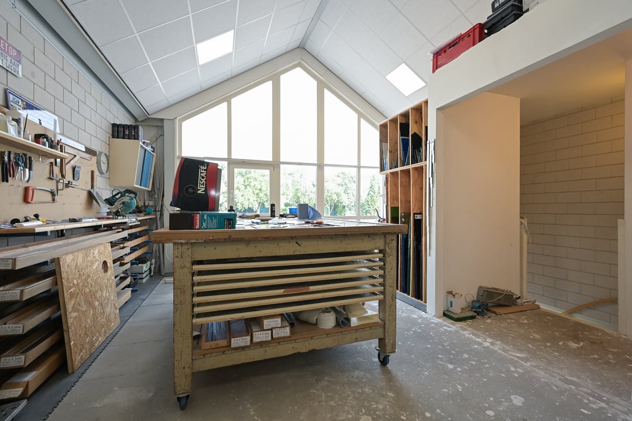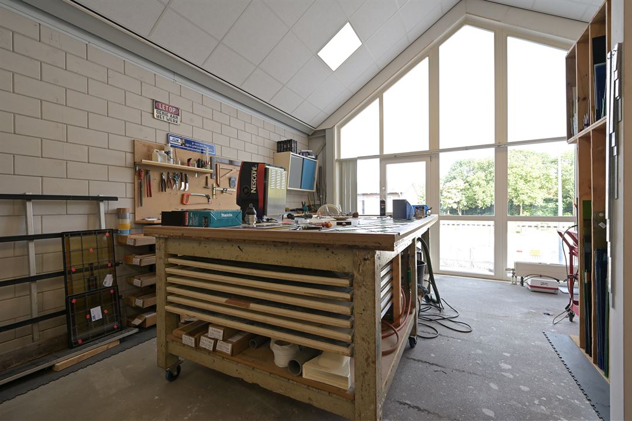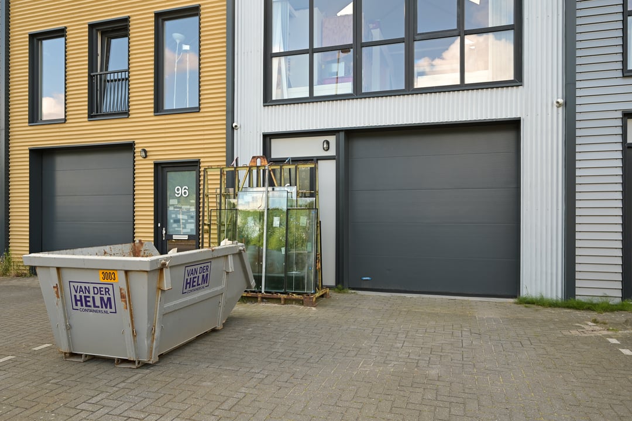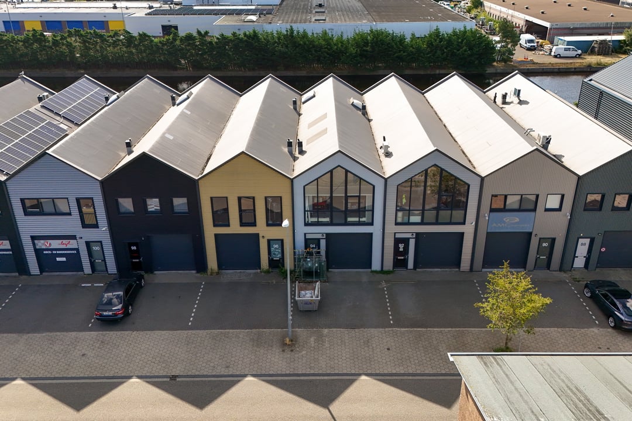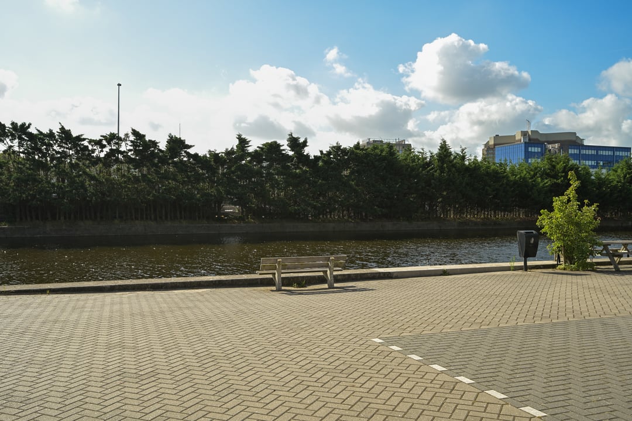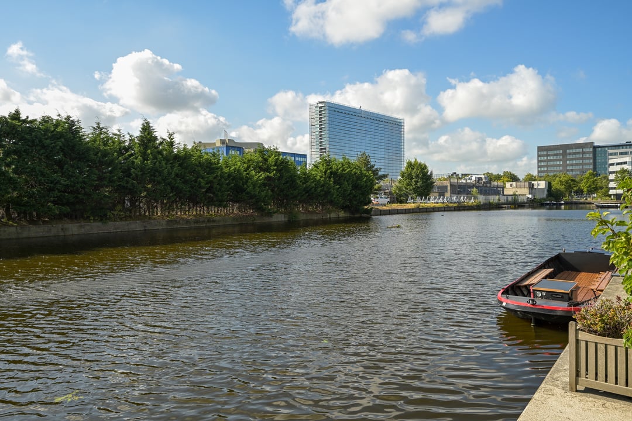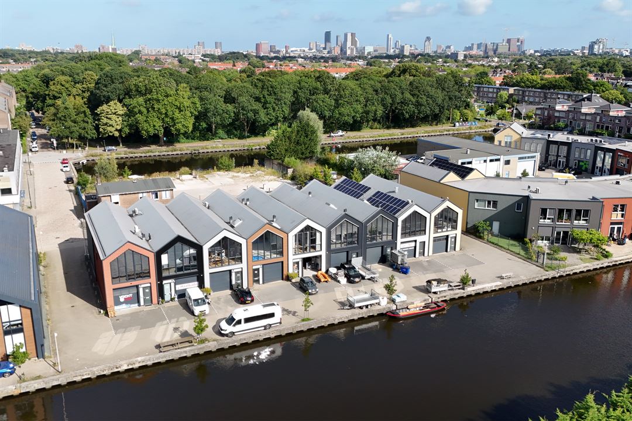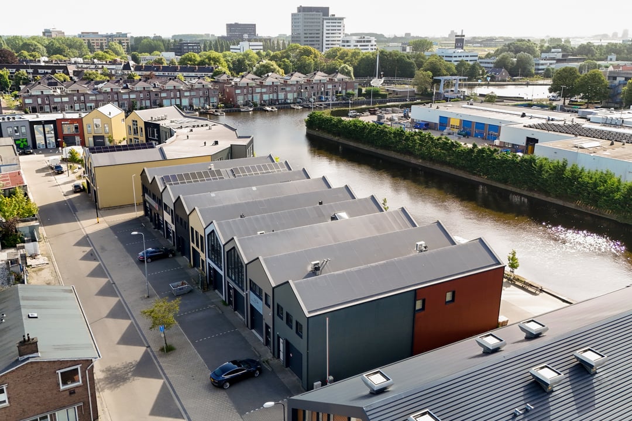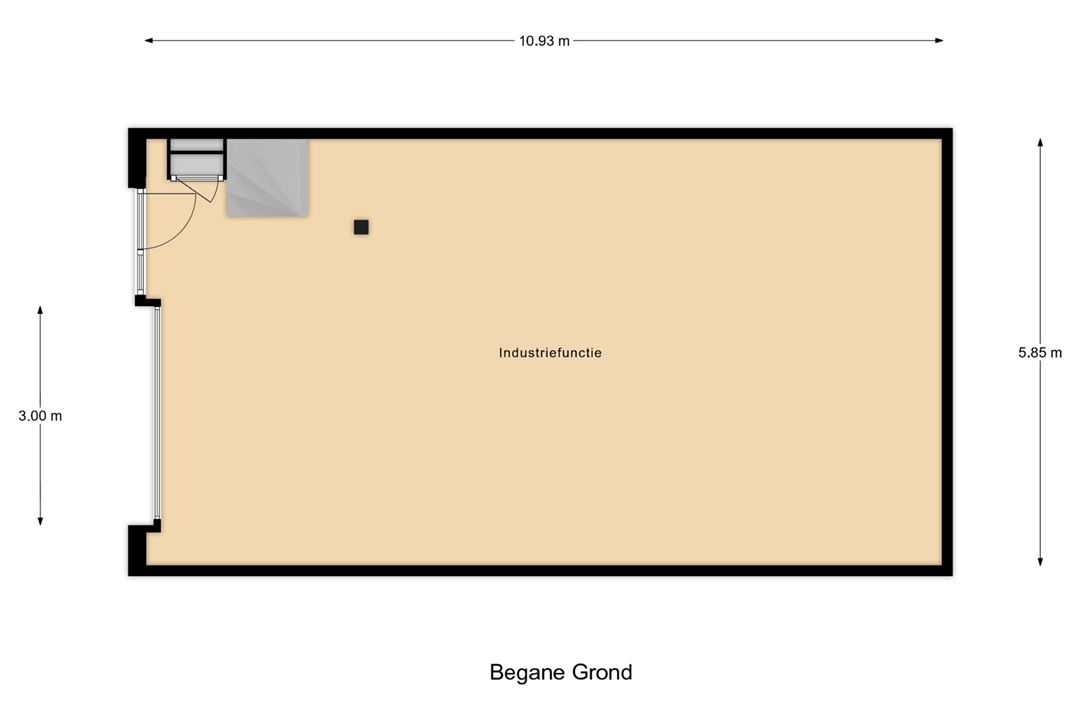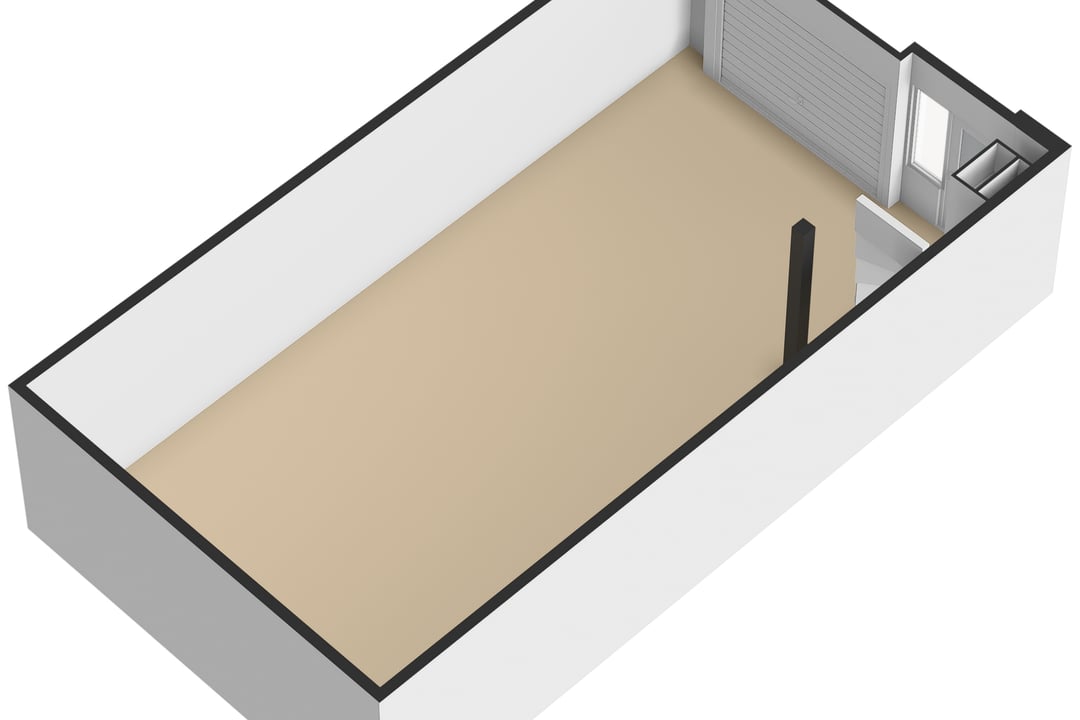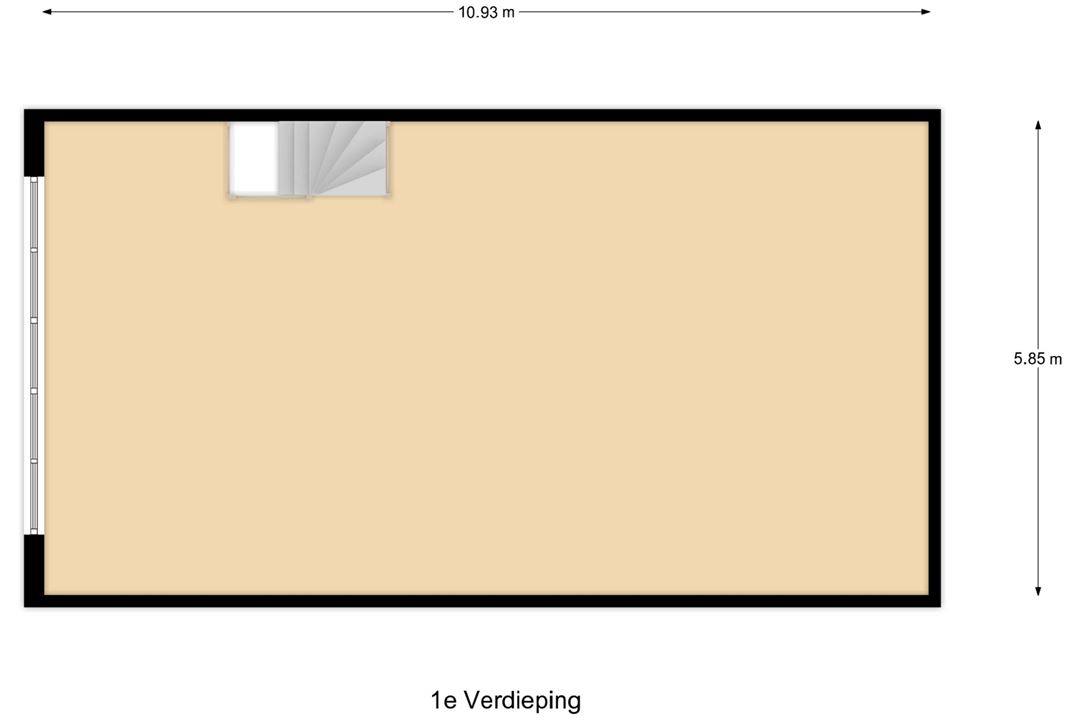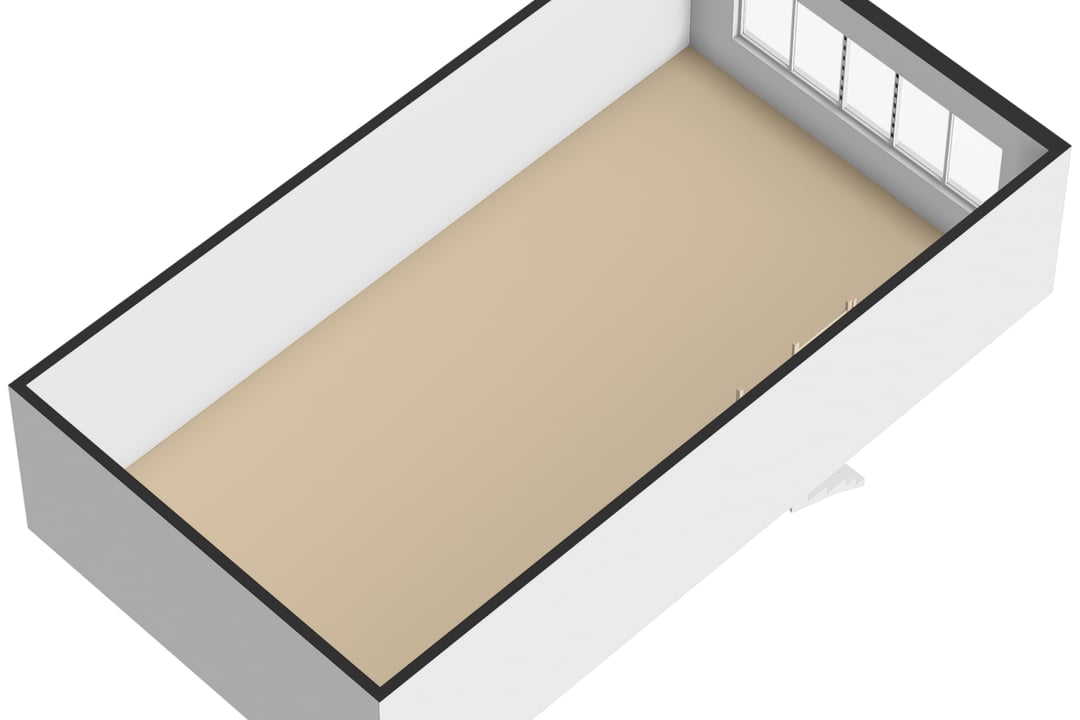 This business property on funda in business: https://www.fundainbusiness.nl/43602822
This business property on funda in business: https://www.fundainbusiness.nl/43602822
Nijverheidsstraat 94 2288 BB Rijswijk (ZH)
- Rented
€ 1,800 p/mo.
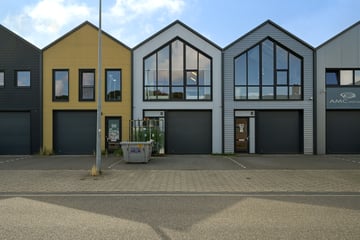
Description
Nijverheidsstraat 94 in Rijswijk
PROPERTY DESCRIPTION
Harbour Village is not only a beautiful business card; it is also an excellent place to do business and work on the future of yourself and your company. For example, the business premises have their own parking spaces right in front of the door, the business premises are built from robust and high-quality materials and you decide how big your business space will be, so you get exactly what you need.
ENVIRONMENTAL FACTORS
Harbour Village is located on the Rijswijk harbour. This area has undergone a true metamorphosis in recent years. The quays have been renewed, the area has been equipped with benches and the necessary greenery has been planted, making it a great place to be. It is a place where entrepreneurs easily come into contact with each other, whether for business, to help each other or just for fun.
Meanwhile, the entire Harbour Village project has been realised. What now stands has more than lived up to expectations. Harbour Village has become a unique fusion of beautifully designed small-scale business spaces, to which the entrepreneurs themselves were able to give their own identity by contributing to the final design. As a result, Harbour Village is anything but a 13-in-a-dozen development, but its great variety makes it a unique business complex, unparalleled in the world.
METRAGE
The total surface area is approximately 125 m² l.f.a.
DELIVERY LEVEL
Finished unit, including the following facilities:
- Floor with fixed staircase;
- Large overhead door of approx. 3 x 3 m and separate persons entrance;
- Separation walls of solid sand-lime brick;
- Floor load on ground floor to a maximum of 1,500 kg/m2;
- Floor load on upper floor to maximum 500 kg/m2;
- Toilet on ground floor under fixed stairs;
- Pantry on first floor;
- Heating with central heating;
- Ample possibilities for establishment up to environmental category 3.1.
ZONING PLAN
‘Plaspoelpolder’ adopted dated 29-08-2013.
The object falls under zoning category ‘industrial estate’.
For the full zoning plan, please visit: omgevingswet.overheid.nl.
ENERGY LABEL
The property has energy label A++.
The energy label is valid until 08-08-2034.
ACCESSIBILITY
Harbour Village is situated on the edge of business area De Plaspoelpolder (Rijswijk). The location has a direct waterway connection with the Vliet and is just a few minutes' drive from the A4, A12 and A13 motorways.
The tram and bus, with connections to The Hague city centre, are within walking distance and Rijswijk's train station is less than a kilometre away.
PARKING
The property has 2 on-site parking spaces.
RENTAL PRICE
€ 1.800 per month plus VAT.
SERVICE CHARGES
Tenant has to take care of connection and payment of all utilities.
RENTAL PERIOD
5 (five) years.
TERMINATION PERIOD
3 (three) months.
ACCEPTANCE
By mutual agreement.
RENT PAYMENT
Per month in advance.
RENT ADJUSTMENT
Annually per 1 January, based on the change of the price index figure according to the Consumer Price Index (CPI), All Households (2015=100), published by Statistics Netherlands (CBS) per September.
VAT
Landlord wishes to opt for VAT-taxed letting. If the lessee does not meet the criteria, a percentage to be agreed upon to compensate the lost VAT will be determined.
SECURITY
Bank guarantee/security deposit in the amount of a gross payment obligation of at least 3 (three) months (rent and VAT), depending on the tenant's financial strength.
RENTAL AGREEMENT
The lease will be drawn up in accordance with the ROZ model Huurvereenkomst KANTOORRUIMTE en andere bedrijfsruimte within the meaning of Section 7:230a of the Dutch Civil Code as adopted by the Raad voor Onroerende Zaken (ROZ) in 2015, with additional provisions landlord.
+++
The above property information has been compiled with care. We accept no liability for its accuracy, nor can any rights be derived from the information provided. Floor and other surfaces are only indicative and may deviate in reality. It is expressly stated that this information may not be regarded as an offer or quotation.
PROPERTY DESCRIPTION
Harbour Village is not only a beautiful business card; it is also an excellent place to do business and work on the future of yourself and your company. For example, the business premises have their own parking spaces right in front of the door, the business premises are built from robust and high-quality materials and you decide how big your business space will be, so you get exactly what you need.
ENVIRONMENTAL FACTORS
Harbour Village is located on the Rijswijk harbour. This area has undergone a true metamorphosis in recent years. The quays have been renewed, the area has been equipped with benches and the necessary greenery has been planted, making it a great place to be. It is a place where entrepreneurs easily come into contact with each other, whether for business, to help each other or just for fun.
Meanwhile, the entire Harbour Village project has been realised. What now stands has more than lived up to expectations. Harbour Village has become a unique fusion of beautifully designed small-scale business spaces, to which the entrepreneurs themselves were able to give their own identity by contributing to the final design. As a result, Harbour Village is anything but a 13-in-a-dozen development, but its great variety makes it a unique business complex, unparalleled in the world.
METRAGE
The total surface area is approximately 125 m² l.f.a.
DELIVERY LEVEL
Finished unit, including the following facilities:
- Floor with fixed staircase;
- Large overhead door of approx. 3 x 3 m and separate persons entrance;
- Separation walls of solid sand-lime brick;
- Floor load on ground floor to a maximum of 1,500 kg/m2;
- Floor load on upper floor to maximum 500 kg/m2;
- Toilet on ground floor under fixed stairs;
- Pantry on first floor;
- Heating with central heating;
- Ample possibilities for establishment up to environmental category 3.1.
ZONING PLAN
‘Plaspoelpolder’ adopted dated 29-08-2013.
The object falls under zoning category ‘industrial estate’.
For the full zoning plan, please visit: omgevingswet.overheid.nl.
ENERGY LABEL
The property has energy label A++.
The energy label is valid until 08-08-2034.
ACCESSIBILITY
Harbour Village is situated on the edge of business area De Plaspoelpolder (Rijswijk). The location has a direct waterway connection with the Vliet and is just a few minutes' drive from the A4, A12 and A13 motorways.
The tram and bus, with connections to The Hague city centre, are within walking distance and Rijswijk's train station is less than a kilometre away.
PARKING
The property has 2 on-site parking spaces.
RENTAL PRICE
€ 1.800 per month plus VAT.
SERVICE CHARGES
Tenant has to take care of connection and payment of all utilities.
RENTAL PERIOD
5 (five) years.
TERMINATION PERIOD
3 (three) months.
ACCEPTANCE
By mutual agreement.
RENT PAYMENT
Per month in advance.
RENT ADJUSTMENT
Annually per 1 January, based on the change of the price index figure according to the Consumer Price Index (CPI), All Households (2015=100), published by Statistics Netherlands (CBS) per September.
VAT
Landlord wishes to opt for VAT-taxed letting. If the lessee does not meet the criteria, a percentage to be agreed upon to compensate the lost VAT will be determined.
SECURITY
Bank guarantee/security deposit in the amount of a gross payment obligation of at least 3 (three) months (rent and VAT), depending on the tenant's financial strength.
RENTAL AGREEMENT
The lease will be drawn up in accordance with the ROZ model Huurvereenkomst KANTOORRUIMTE en andere bedrijfsruimte within the meaning of Section 7:230a of the Dutch Civil Code as adopted by the Raad voor Onroerende Zaken (ROZ) in 2015, with additional provisions landlord.
+++
The above property information has been compiled with care. We accept no liability for its accuracy, nor can any rights be derived from the information provided. Floor and other surfaces are only indicative and may deviate in reality. It is expressly stated that this information may not be regarded as an offer or quotation.
Features
Transfer of ownership
- Last rental price
- € 1,800 per month
- First rental price
- € 1,950 per month
- Listed since
-
- Status
- Rented
Construction
- Main use
- Industrial unit
- Building type
- Resale property
- Year of construction
- 2017
Surface areas
- Area
- 125 m²
- Industrial unit area
- 125 m²
- Maximum load
- 1,500 kg/m²
Layout
- Facilities
- Overhead doors, toilet and pantry
Energy
- Energy label
- A++
Surroundings
- Location
- Business park, harbour area and on navigable waterway
- Accessibility
- Bus stop in less than 500 m, Dutch Railways Intercity station in 2000 m to 3000 m, motorway exit in 1000 m to 1500 m and Tram stop in less than 500 m
NVM real estate agent
Photos

