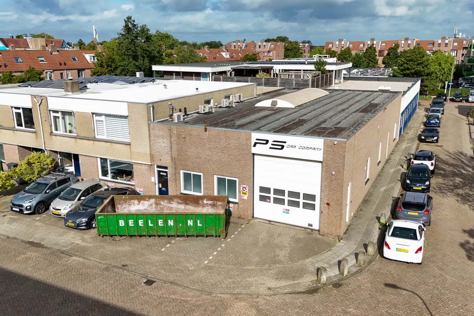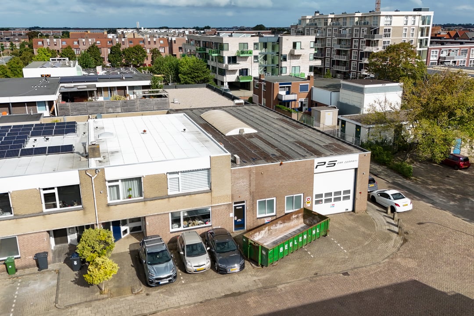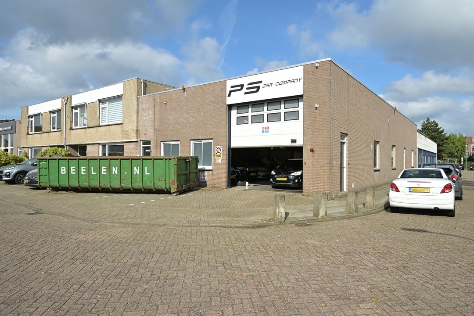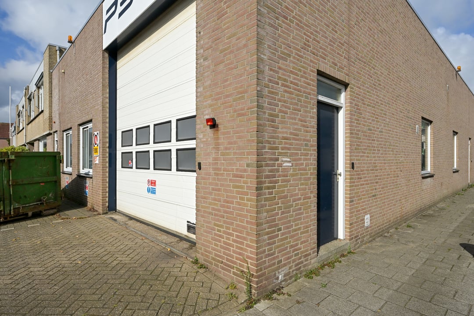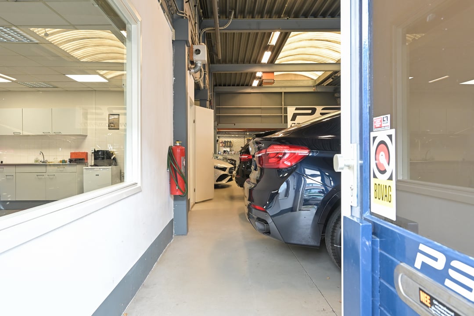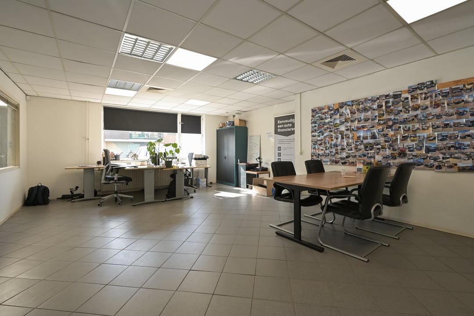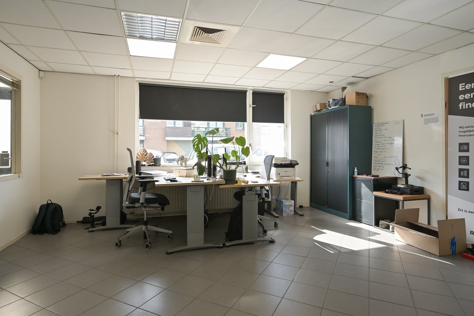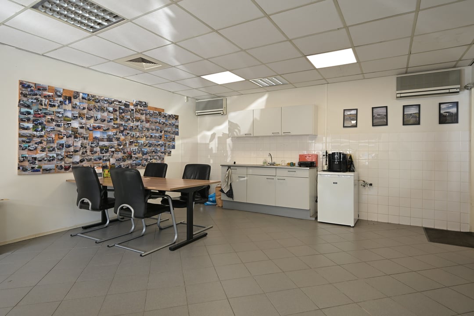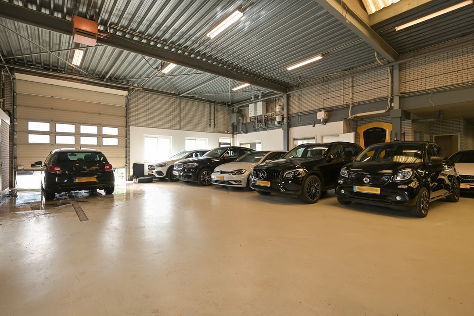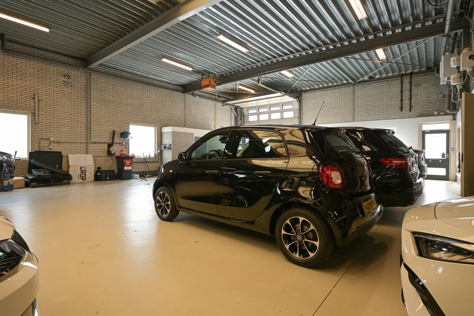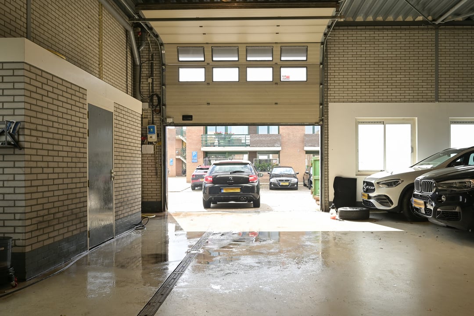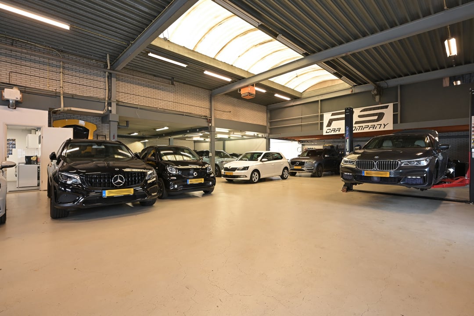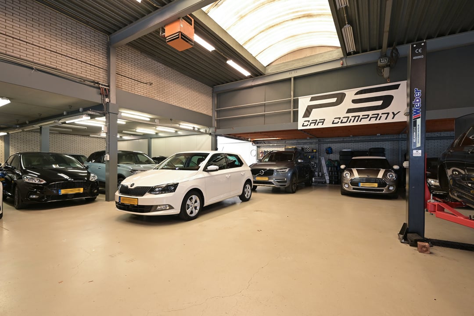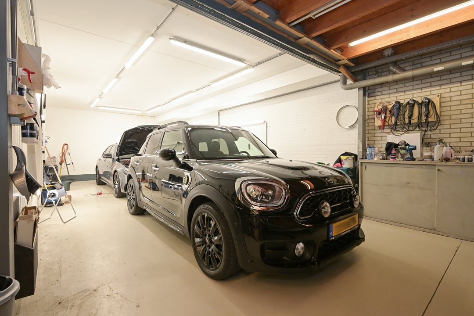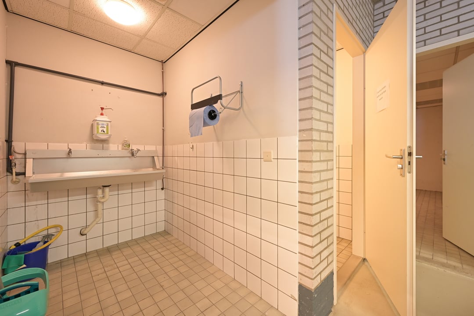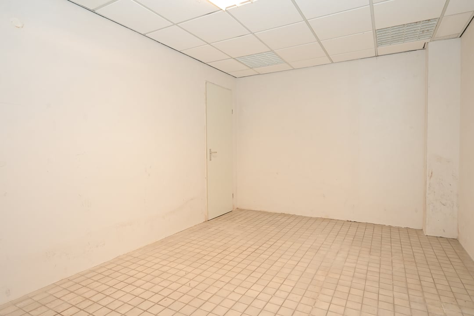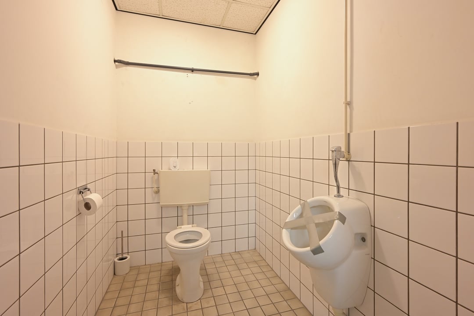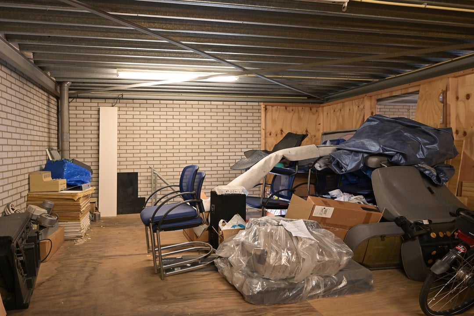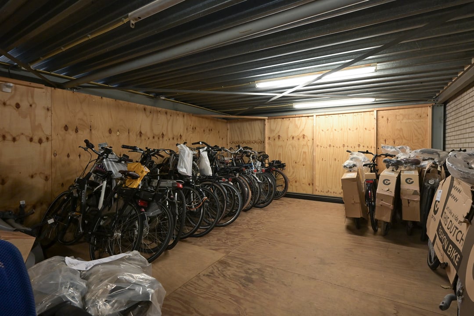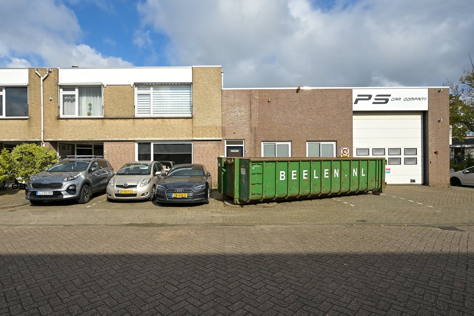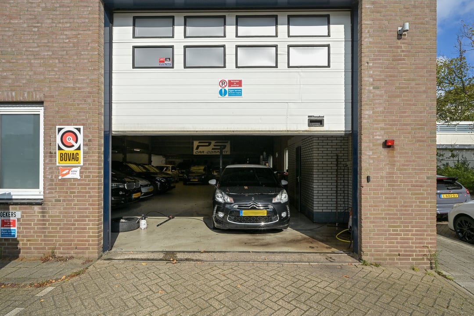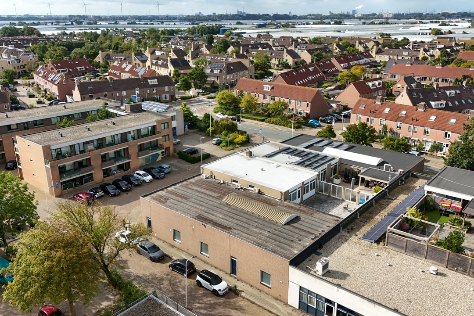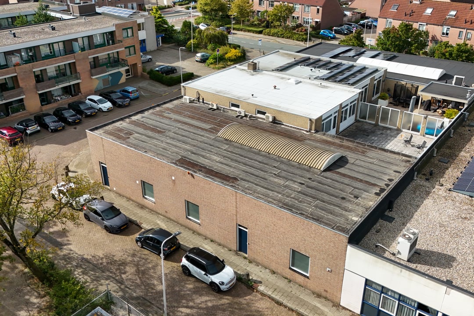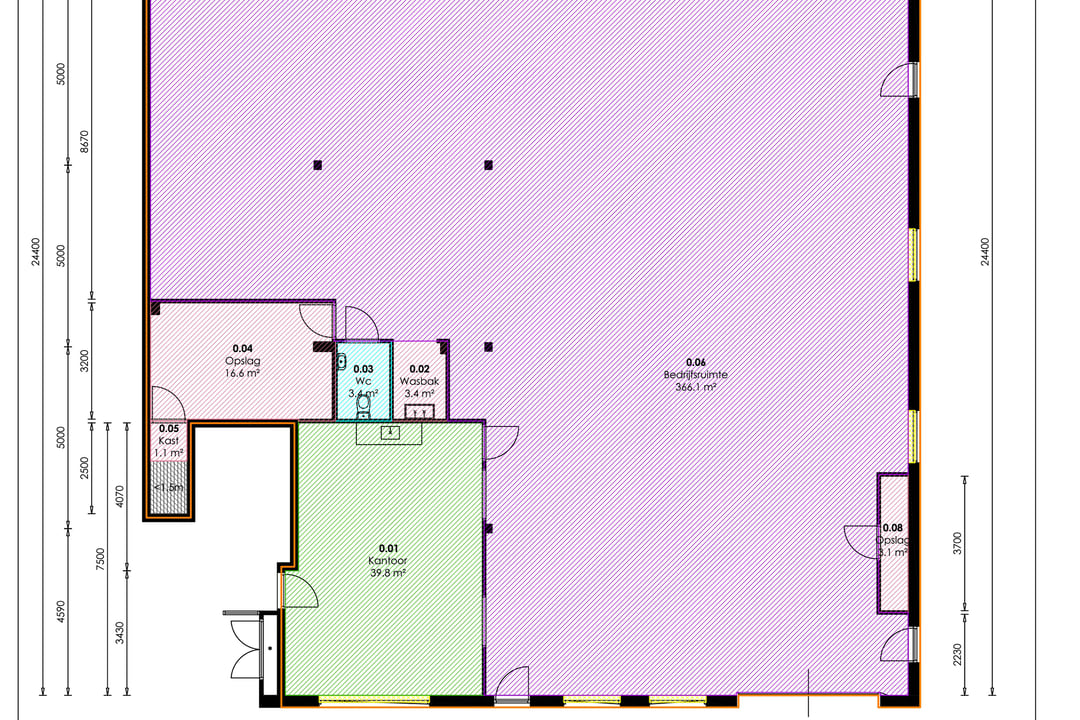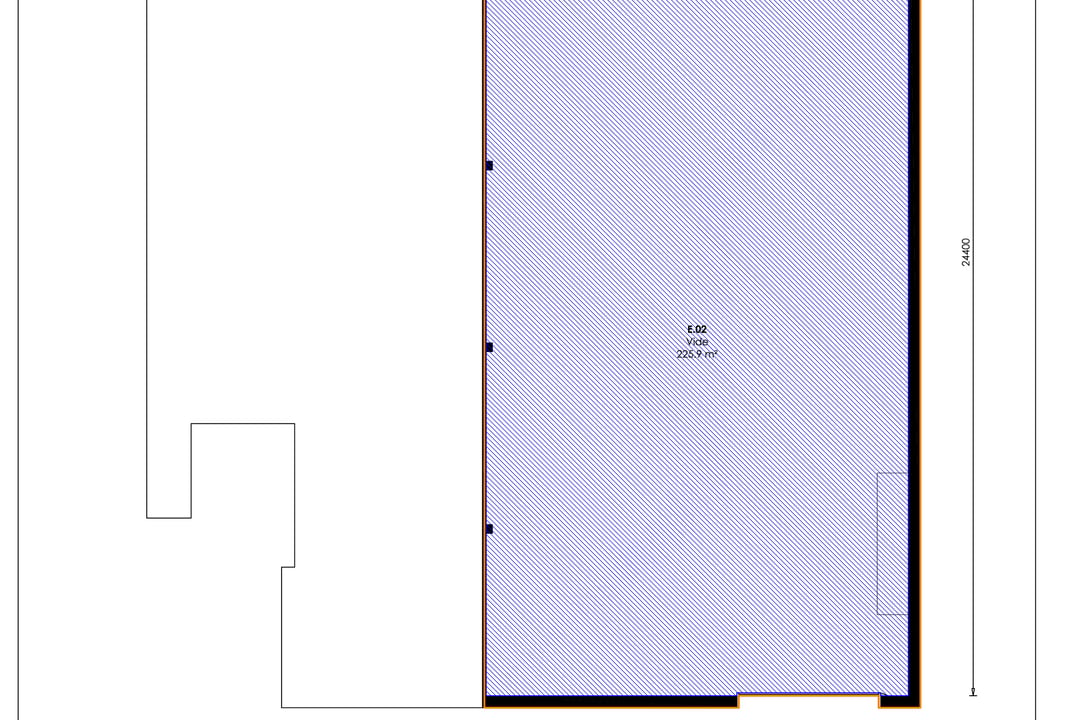 This business property on funda in business: https://www.fundainbusiness.nl/43645549
This business property on funda in business: https://www.fundainbusiness.nl/43645549
Hellendaalweg 7 2692 AD 's-Gravenzande
- Rented
€ 48,600 /yr
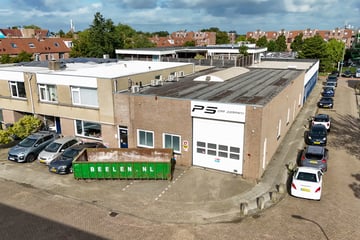
Description
Hellendaalweg 7 in 's-Gravenzande
OBJECT DESCRIPTION
The business premises at Hellendaalweg 7 in 's-Gravenzande, covers an area of approx. 488 m² l.f.a., including a small mezzanine floor for extra storage. The building is equipped with an electric overhead door (4x4m), approximately 5 meters clear height, office space with pantry and air conditioning, central heating boiler, storage space and cleaning room. Recently the roofing has been renewed. Four parking spaces are available directly in front of the door. This versatile business space offers plenty of opportunities for various business activities.
ENVIRONMENTAL FACTORS
The business space at Hellendaalweg 7 in 's-Gravenzande is strategically located in 's-Gravenzande, near the center. This property, with a total area of approximately 488 m², offers various possibilities for companies looking for a flexible and easily accessible location. In addition to the four private parking spaces right outside the door, the surrounding area offers ample parking facilities for visitors and employees. This ensures that the location is easily accessible.
The immediate vicinity is characterized by a mix of business and residential. Adjacent businesses include automotive, bicycle and interior design industries. Just minutes away are shopping facilities, restaurants and other facilities.
METRAGE
The total surface area is approximately 488 m² l.f.a., NEN2580 measurement report will be drawn up.
DELIVERY LEVEL
The property will be delivered empty and swept clean, including the following facilities:
- Electric overhead door: dimensions of 4 x 4 meters, providing easy access for vehicles and goods.
- Office space: equipped with a pantry and air conditioning.
- Heating: central heating boiler.
- Additional facilities: cleaning room with sink, separate toilet and alarm system.
However, the object is exclusively rented as shell.
ZONING PLAN
The property falls under the zoning plan “Collective Plan Cores dated 16-02-2021” and has the function indication “business”. This provides ample opportunities for various types of business activities, including:
- Companies from at most category B1 of the State of Business Activities 'function mixing'. This includes contractors, car washes, trade in car and motorcycle parts, construction companies with workshop, wholesale trade in wood and building materials, and cab companies.
- Retail trade in bulky goods: retail trade in bulky goods, such as automobiles, kitchens, bathrooms, boats, motorcycles, caravans, agricultural equipment and bulky building materials and directly related items, such as accessories, maintenance supplies, parts and materials;
- Garden centers;
- Large-scale furniture businesses, whether or not - to a minor extent - in combination with home furnishings and upholstery;
- Hardware stores.
These broad uses make the business space extremely suitable for companies looking for a location with flexibility and expansion possibilities.
Translated with DeepL.com (free version)
ACCESSIBILITY
The property is easily accessible via the nearby arterial roads and offers good connections to both the A20 and A4 motorways. This provides a quick and easy route towards Rotterdam, The Hague and other major cities in the region. In addition, the property is easily accessible by public transportation, bus stop Naaldwijkseweg is the closest and is a 3-minute walk from the space.
PARKING
The property has 4 private parking spaces, located in front of the premises. There is also ample public, free parking in the vicinity.
RENTAL PRICE
€ 48,600 per year plus VAT.
SERVICE CHARGES
The service costs are to be determined and relate to:
- Gas;
- Water;
- Electricity.
RENTAL PERIOD
In consultation.
TERMINATION PERIOD
12 (twelve) months.
ACCEPTANCE
Per 1 November 2024.
RENT PAYMENT
Per month in advance.
RENT ADJUSTMENT
Annually, for the first time 1 year after commencement date, based on the change of the price index figure according to the Consumer Price Index (CPI), All Households (2015=100), published by Statistics Netherlands (CBS).
VAT
Landlord wishes to opt for VAT taxed rental. If the tenant does not meet the criteria, a percentage to be agreed upon to compensate for the lost VAT will be determined.
SECURITY
Bank guarantee/security deposit in the amount of a gross payment obligation of at least 3 (three) months (rent, service costs and VAT), depending on the financial soundness of the tenant.
RENTAL AGREEMENT
The rental agreement will be drawn up in accordance with the ROZ model Huurvereenkomst KANTOORRUIMTE en andere bedrijfsruimte in de zin van artikel 7:230a BW (Office space and other business premises lease agreement within the meaning of Section 7:230a of the Dutch Civil Code), adopted by the Raad voor Onroerende Zaken (ROZ) in 2015, with additional provisions landlord.
+++
The above object information has been compiled with care. We cannot accept any liability for its accuracy, nor can any rights be derived from the information provided. Mention of floor and other surfaces are only indicative and may deviate in reality. It is expressly stated that this information may not be regarded as an offer or quotation.
OBJECT DESCRIPTION
The business premises at Hellendaalweg 7 in 's-Gravenzande, covers an area of approx. 488 m² l.f.a., including a small mezzanine floor for extra storage. The building is equipped with an electric overhead door (4x4m), approximately 5 meters clear height, office space with pantry and air conditioning, central heating boiler, storage space and cleaning room. Recently the roofing has been renewed. Four parking spaces are available directly in front of the door. This versatile business space offers plenty of opportunities for various business activities.
ENVIRONMENTAL FACTORS
The business space at Hellendaalweg 7 in 's-Gravenzande is strategically located in 's-Gravenzande, near the center. This property, with a total area of approximately 488 m², offers various possibilities for companies looking for a flexible and easily accessible location. In addition to the four private parking spaces right outside the door, the surrounding area offers ample parking facilities for visitors and employees. This ensures that the location is easily accessible.
The immediate vicinity is characterized by a mix of business and residential. Adjacent businesses include automotive, bicycle and interior design industries. Just minutes away are shopping facilities, restaurants and other facilities.
METRAGE
The total surface area is approximately 488 m² l.f.a., NEN2580 measurement report will be drawn up.
DELIVERY LEVEL
The property will be delivered empty and swept clean, including the following facilities:
- Electric overhead door: dimensions of 4 x 4 meters, providing easy access for vehicles and goods.
- Office space: equipped with a pantry and air conditioning.
- Heating: central heating boiler.
- Additional facilities: cleaning room with sink, separate toilet and alarm system.
However, the object is exclusively rented as shell.
ZONING PLAN
The property falls under the zoning plan “Collective Plan Cores dated 16-02-2021” and has the function indication “business”. This provides ample opportunities for various types of business activities, including:
- Companies from at most category B1 of the State of Business Activities 'function mixing'. This includes contractors, car washes, trade in car and motorcycle parts, construction companies with workshop, wholesale trade in wood and building materials, and cab companies.
- Retail trade in bulky goods: retail trade in bulky goods, such as automobiles, kitchens, bathrooms, boats, motorcycles, caravans, agricultural equipment and bulky building materials and directly related items, such as accessories, maintenance supplies, parts and materials;
- Garden centers;
- Large-scale furniture businesses, whether or not - to a minor extent - in combination with home furnishings and upholstery;
- Hardware stores.
These broad uses make the business space extremely suitable for companies looking for a location with flexibility and expansion possibilities.
Translated with DeepL.com (free version)
ACCESSIBILITY
The property is easily accessible via the nearby arterial roads and offers good connections to both the A20 and A4 motorways. This provides a quick and easy route towards Rotterdam, The Hague and other major cities in the region. In addition, the property is easily accessible by public transportation, bus stop Naaldwijkseweg is the closest and is a 3-minute walk from the space.
PARKING
The property has 4 private parking spaces, located in front of the premises. There is also ample public, free parking in the vicinity.
RENTAL PRICE
€ 48,600 per year plus VAT.
SERVICE CHARGES
The service costs are to be determined and relate to:
- Gas;
- Water;
- Electricity.
RENTAL PERIOD
In consultation.
TERMINATION PERIOD
12 (twelve) months.
ACCEPTANCE
Per 1 November 2024.
RENT PAYMENT
Per month in advance.
RENT ADJUSTMENT
Annually, for the first time 1 year after commencement date, based on the change of the price index figure according to the Consumer Price Index (CPI), All Households (2015=100), published by Statistics Netherlands (CBS).
VAT
Landlord wishes to opt for VAT taxed rental. If the tenant does not meet the criteria, a percentage to be agreed upon to compensate for the lost VAT will be determined.
SECURITY
Bank guarantee/security deposit in the amount of a gross payment obligation of at least 3 (three) months (rent, service costs and VAT), depending on the financial soundness of the tenant.
RENTAL AGREEMENT
The rental agreement will be drawn up in accordance with the ROZ model Huurvereenkomst KANTOORRUIMTE en andere bedrijfsruimte in de zin van artikel 7:230a BW (Office space and other business premises lease agreement within the meaning of Section 7:230a of the Dutch Civil Code), adopted by the Raad voor Onroerende Zaken (ROZ) in 2015, with additional provisions landlord.
+++
The above object information has been compiled with care. We cannot accept any liability for its accuracy, nor can any rights be derived from the information provided. Mention of floor and other surfaces are only indicative and may deviate in reality. It is expressly stated that this information may not be regarded as an offer or quotation.
Features
Transfer of ownership
- Last rental price
- € 48,600 per year
- Listed since
-
- Status
- Rented
Construction
- Main use
- Industrial unit
- Building type
- Resale property
- Year of construction
- 1990
Surface areas
- Area
- 488 m²
- Industrial unit area
- 488 m²
- Clearance
- 5 m
Layout
- Facilities
- Air conditioning, overhead doors, toilet and pantry
Energy
- Energy label
- Not available
Surroundings
- Location
- Business park and in residential district
- Accessibility
- Bus stop in less than 500 m, Dutch Railways Intercity station in 5000 m or more and motorway exit in 5000 m or more
NVM real estate agent
Photos
