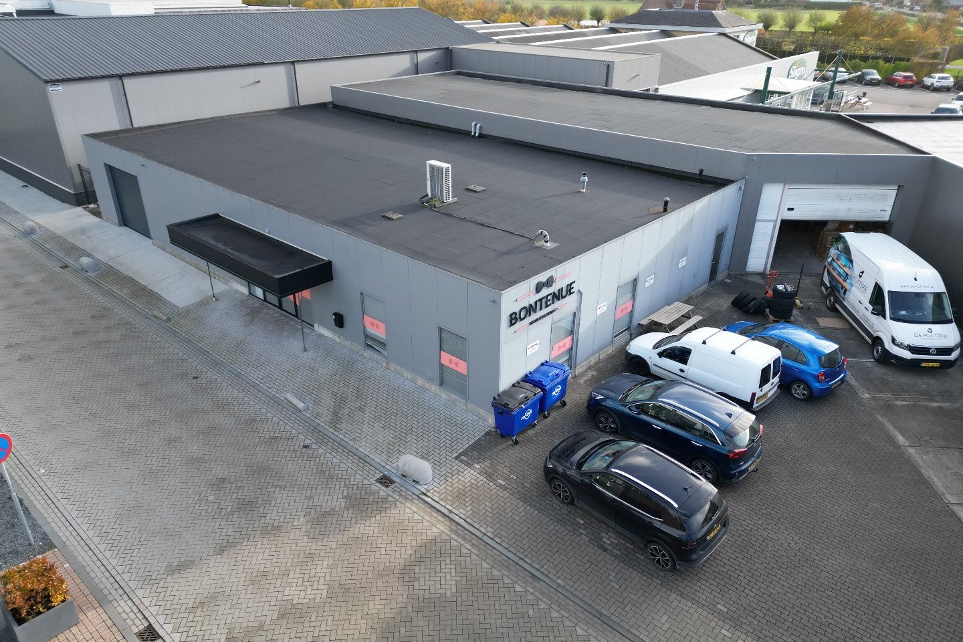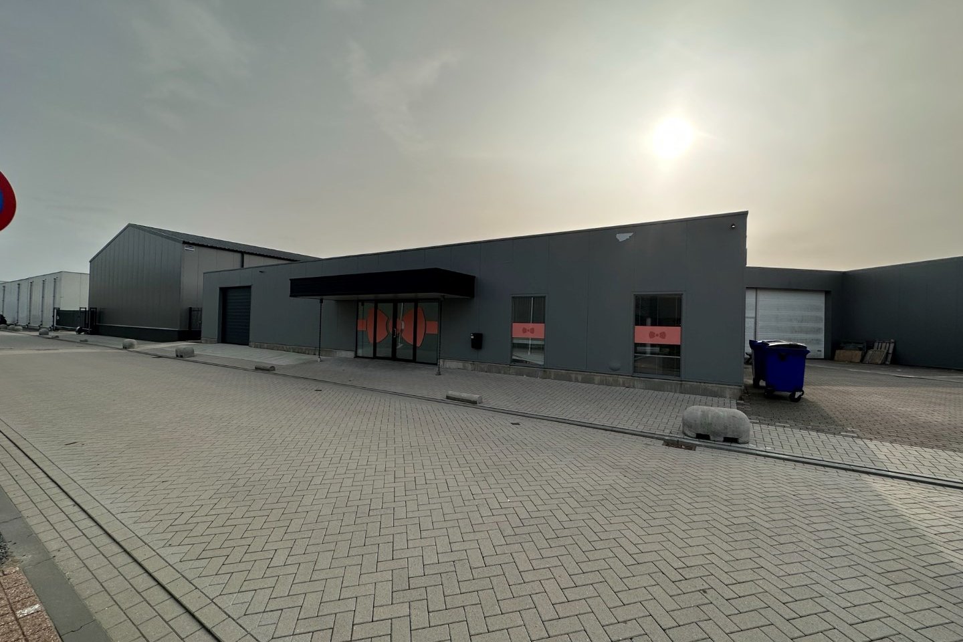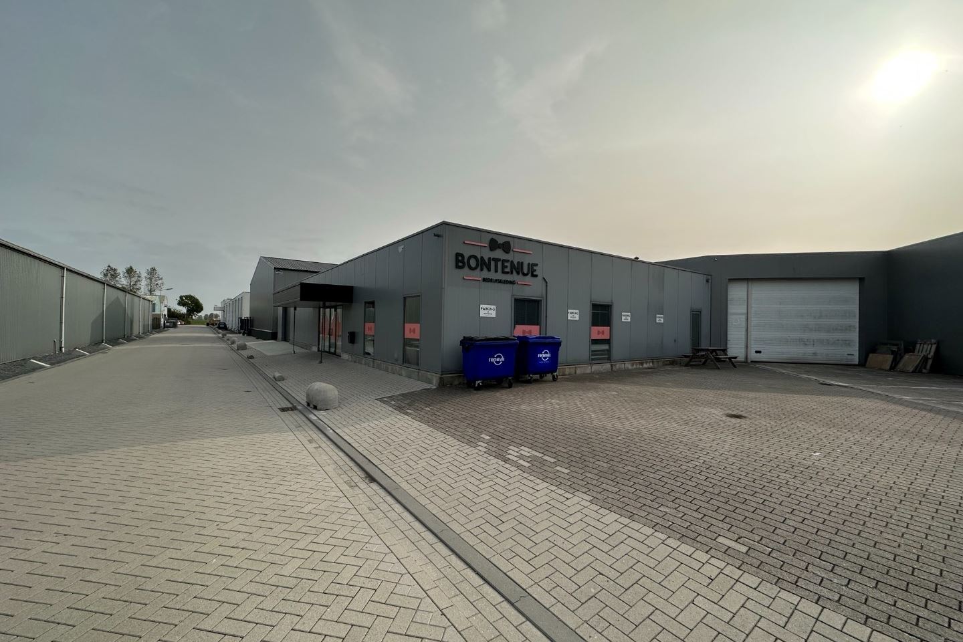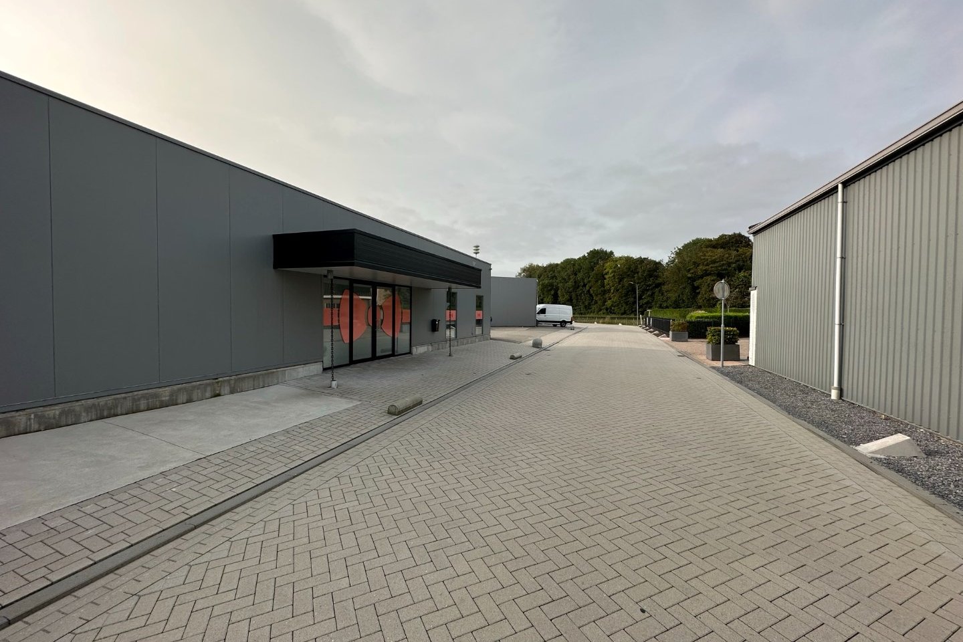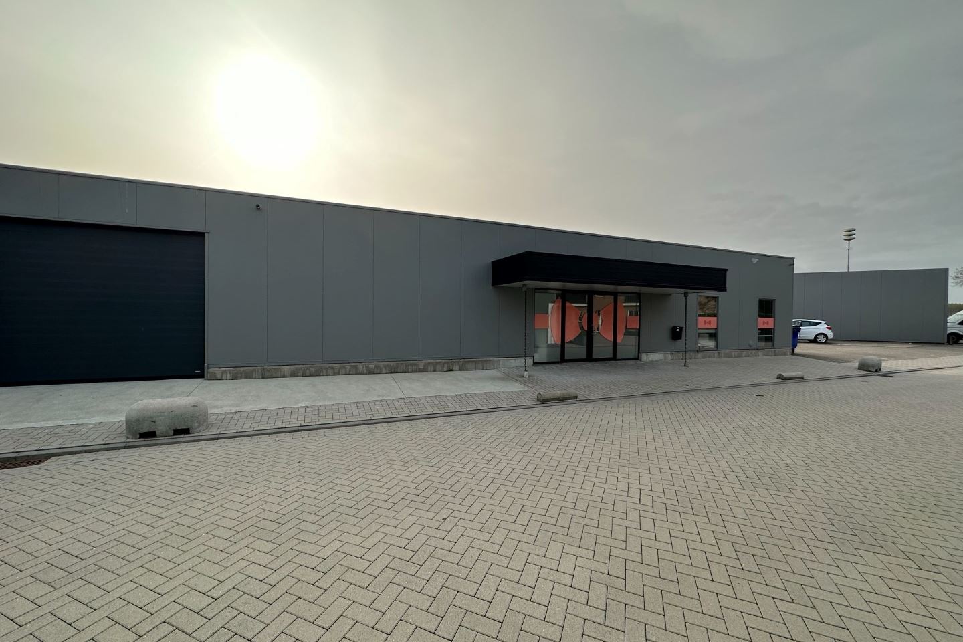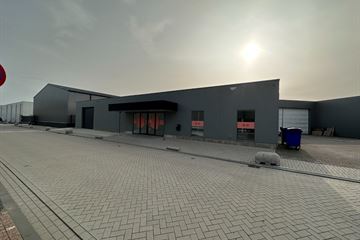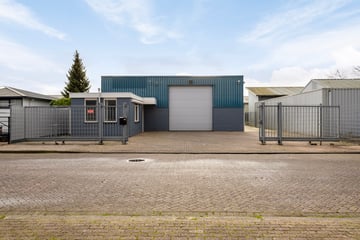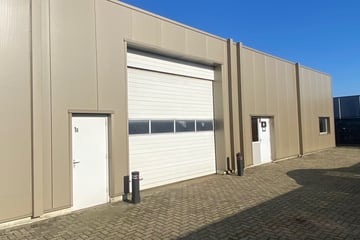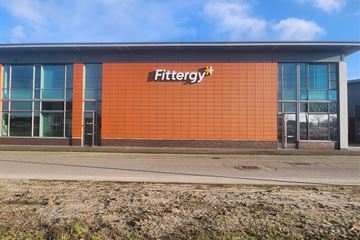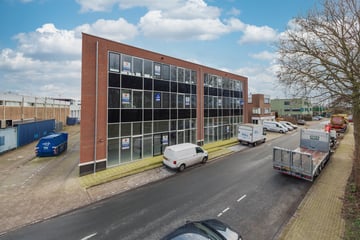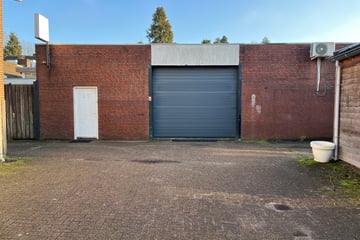Rental history
- Listed since
- September 28, 2023
- Date of rental
- August 14, 2024
- Term
- 10½ month
Description
We are pleased to offer you this spacious office with showroom and warehouse in Sluis, with a surface area of 264 square meters! With its location just outside Sluis, the property is conveniently located in relation to exit roads towards Knokke-Heist, the Bruges countryside, and other parts of West and East Flanders. This makes the property perfect for doing business in the border region!
Upon entering the property, the neat entrance immediately catches the eye. It provides convenience and a professional appearance for both visitors and staff. Right next to the entrance is a large office space that offers enough room for daily work activities. The space is light and spacious with large windows that provide ample natural daylight. At the rear, there is a space that can be set up as a showroom. Here, products and services can be professionally displayed. Ideal for companies that want to showcase their products to visiting customers.
Furthermore, the building is equipped with toilet facilities and a pantry with an exterior door. This door opens directly onto the three private parking spaces that belong to the property. A major advantage of this property is that there is also a space of 87 square meters that can be used as a warehouse. The space offers ample storage capacity and is currently only accessible from the inside. The installation of a sectional door is negotiable.
Details:
- Surface area = 264 square meters
- Minimum lease term of 2 years
- Coaxial cable available
- 3 private parking spaces
- Suspended ceiling
Curious about this business opportunity? One of our real estate agents would be happy to visit with you.
Upon entering the property, the neat entrance immediately catches the eye. It provides convenience and a professional appearance for both visitors and staff. Right next to the entrance is a large office space that offers enough room for daily work activities. The space is light and spacious with large windows that provide ample natural daylight. At the rear, there is a space that can be set up as a showroom. Here, products and services can be professionally displayed. Ideal for companies that want to showcase their products to visiting customers.
Furthermore, the building is equipped with toilet facilities and a pantry with an exterior door. This door opens directly onto the three private parking spaces that belong to the property. A major advantage of this property is that there is also a space of 87 square meters that can be used as a warehouse. The space offers ample storage capacity and is currently only accessible from the inside. The installation of a sectional door is negotiable.
Details:
- Surface area = 264 square meters
- Minimum lease term of 2 years
- Coaxial cable available
- 3 private parking spaces
- Suspended ceiling
Curious about this business opportunity? One of our real estate agents would be happy to visit with you.
Involved real estate agent
Map
Map is loading...
Cadastral boundaries
Buildings
Travel time
Gain insight into the reachability of this object, for instance from a public transport station or a home address.
