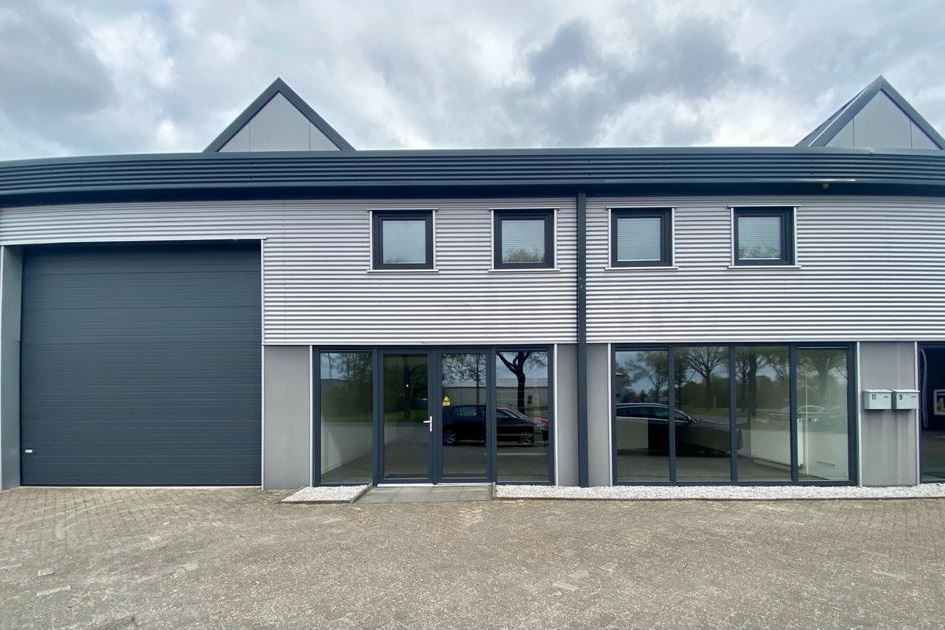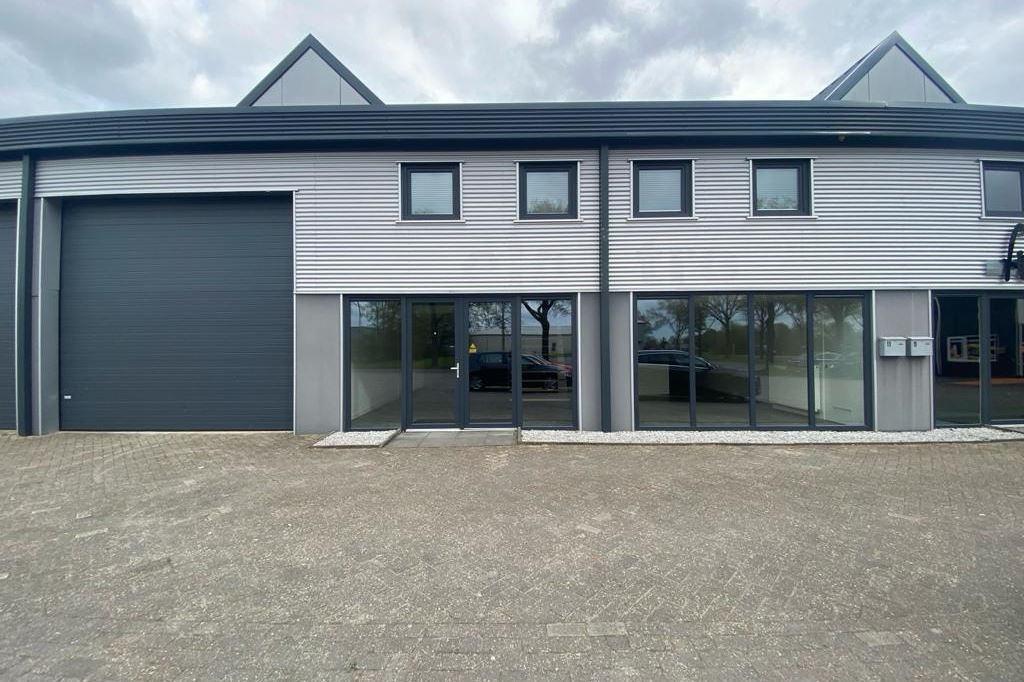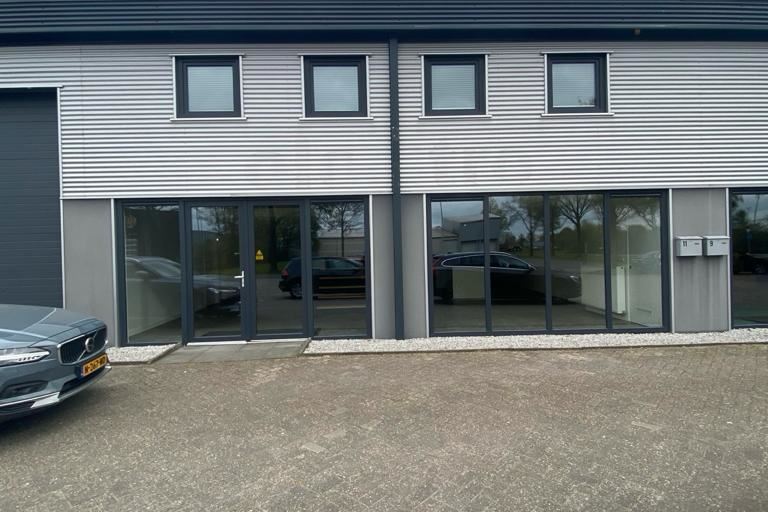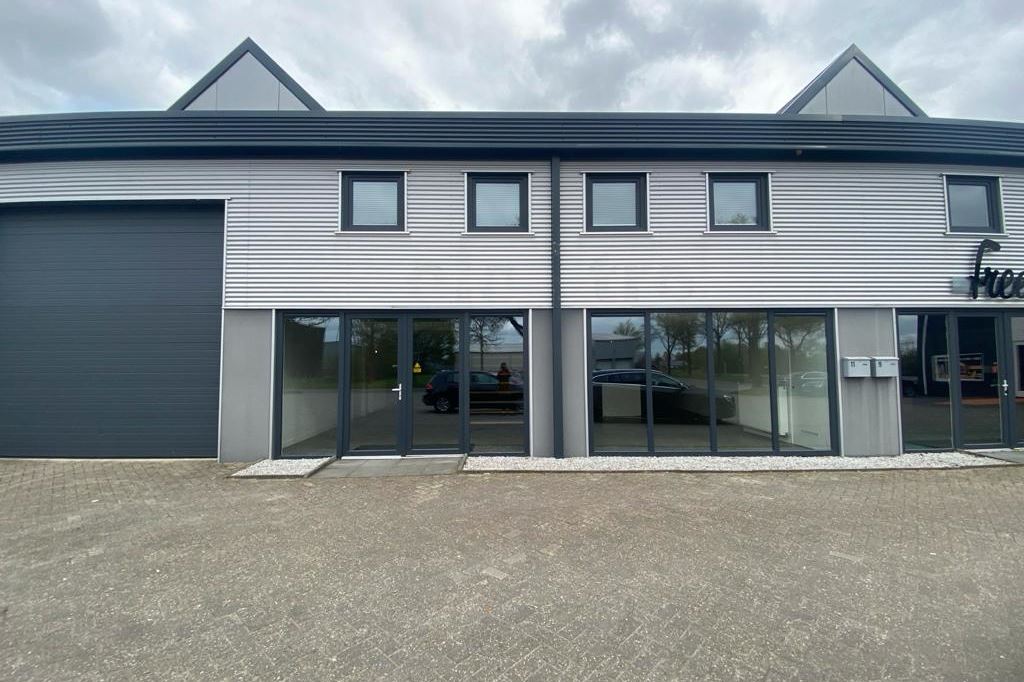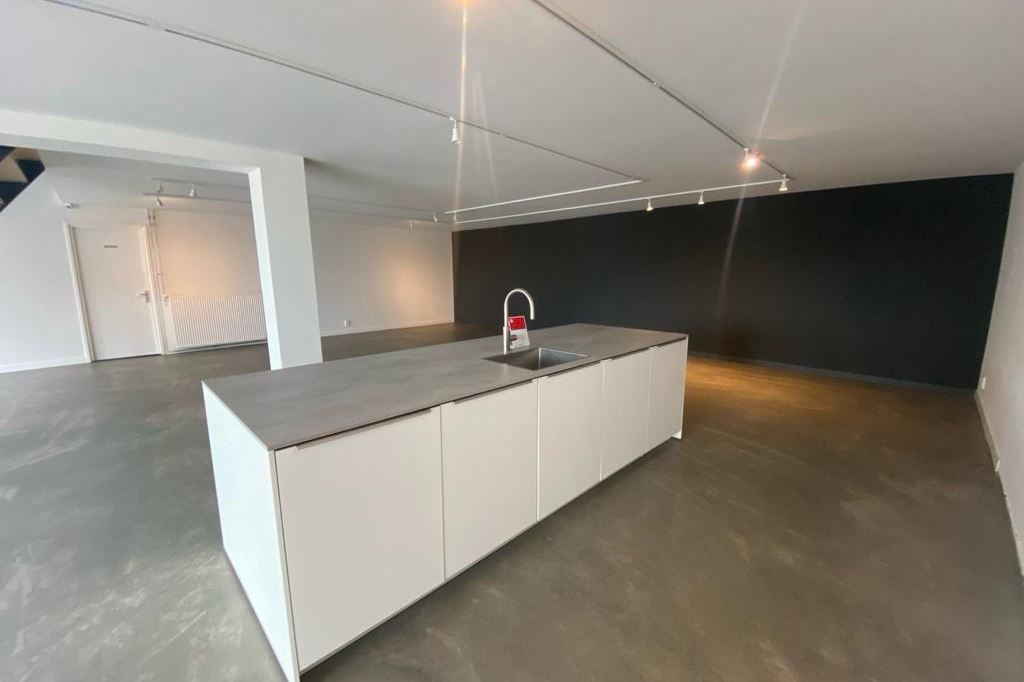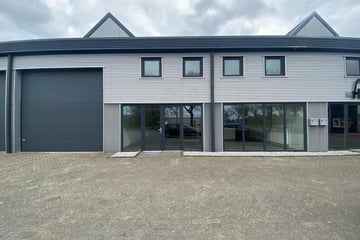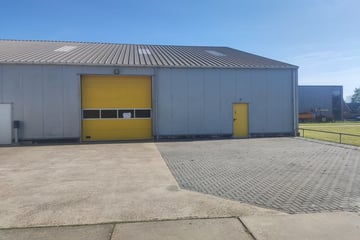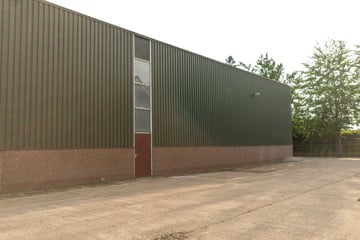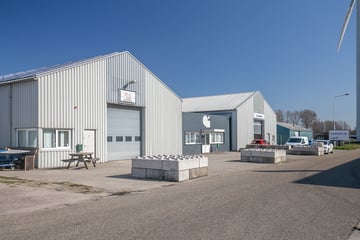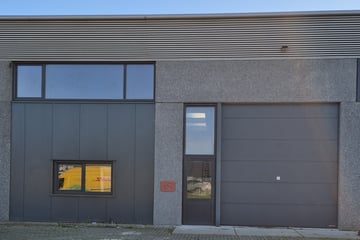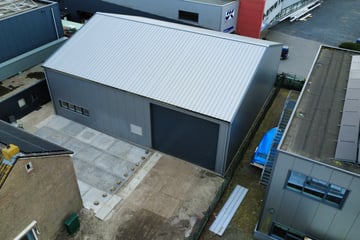Rental history
- Listed since
- January 24, 2024
- Date of rental
- September 3, 2024
- Term
- 7 months
Description
Fully renovated, multi-functional commercial unit in a prominent visible location near the entrance of the business park 'De Lauwers'. This unit is extremely suitable for (online) retail, showrooms, e-commerce stores, offices, and/or storage spaces. Currently, an interior and home store is established here.
The location is excellently accessible via the A7 and has ample parking space on its own property.
The unit comprises a warehouse, retail space, and office facilities, offering a wide range of uses. It can serve as a complete store with storage space, an office with a warehouse, or any other business application. Facilities include a showroom, warehouse, store, and offices. The building offers luxurious amenities such as advanced lighting systems, air conditioning, and fiber optic internet. Recent upgrades include stylish lighting, renovated meter cabinets, a luxury kitchen with Quooker and built-in appliances, and an electric overhead door for the warehouse. Furthermore, there is an elegantly finished concrete floor with special coating on the ground floor of the store. The entire unit is equipped with central heating, wall and floor finishes, LED lighting, and high voltage power.
Layout:
Ground floor:
Entrance at the front with a large glass facade and a door leading to an open showroom with a luxury kitchen setup; warehouse space and loading bay.
1st floor:
Mezzanine with shop/office space; lockable office space; toilet facilities and storage space with central heating system.
This attractive, fully equipped commercial space is for rent for €1,653 (excluding VAT) per month. It involves taking over an existing contract with options for modification."
The location is excellently accessible via the A7 and has ample parking space on its own property.
The unit comprises a warehouse, retail space, and office facilities, offering a wide range of uses. It can serve as a complete store with storage space, an office with a warehouse, or any other business application. Facilities include a showroom, warehouse, store, and offices. The building offers luxurious amenities such as advanced lighting systems, air conditioning, and fiber optic internet. Recent upgrades include stylish lighting, renovated meter cabinets, a luxury kitchen with Quooker and built-in appliances, and an electric overhead door for the warehouse. Furthermore, there is an elegantly finished concrete floor with special coating on the ground floor of the store. The entire unit is equipped with central heating, wall and floor finishes, LED lighting, and high voltage power.
Layout:
Ground floor:
Entrance at the front with a large glass facade and a door leading to an open showroom with a luxury kitchen setup; warehouse space and loading bay.
1st floor:
Mezzanine with shop/office space; lockable office space; toilet facilities and storage space with central heating system.
This attractive, fully equipped commercial space is for rent for €1,653 (excluding VAT) per month. It involves taking over an existing contract with options for modification."
Involved real estate agent
NVM real estate agent
De Flexibele Makelaar, bekroond tot nr.1 Nederland
Map
Map is loading...
Cadastral boundaries
Buildings
Travel time
Gain insight into the reachability of this object, for instance from a public transport station or a home address.
