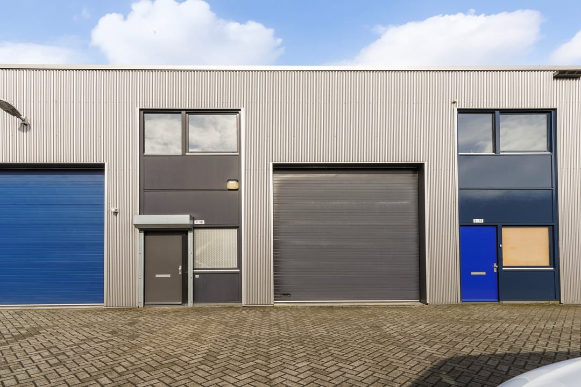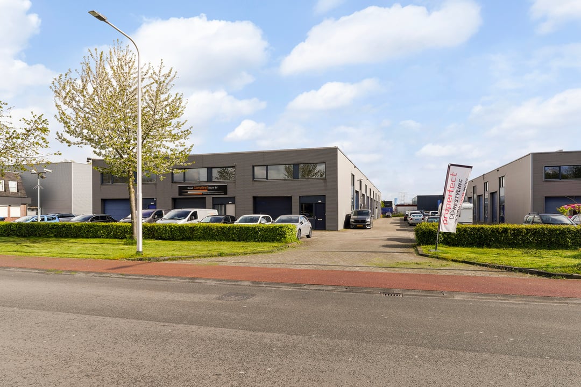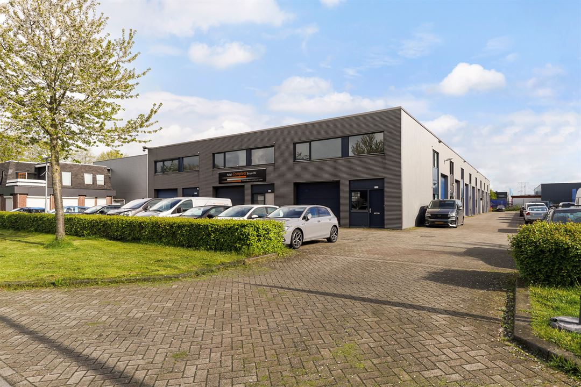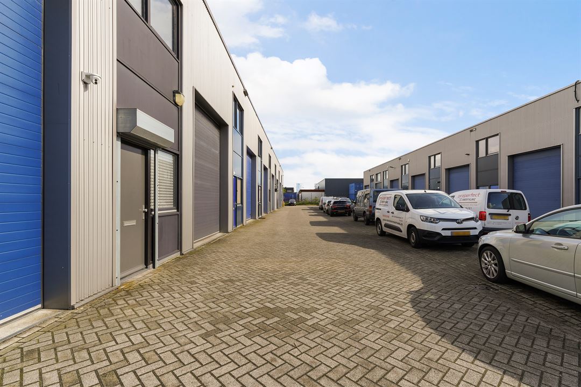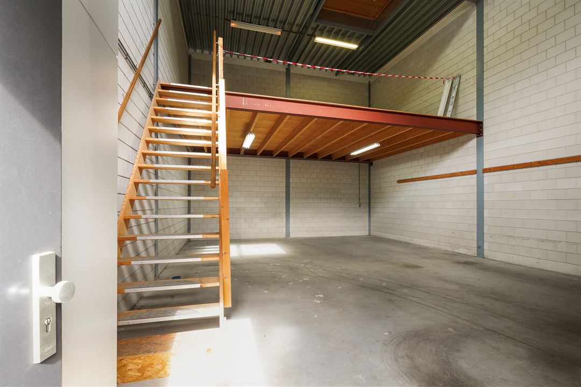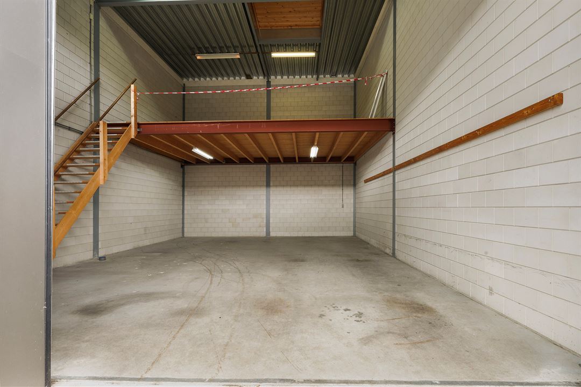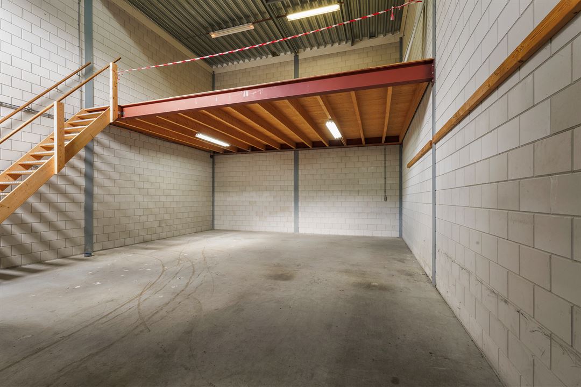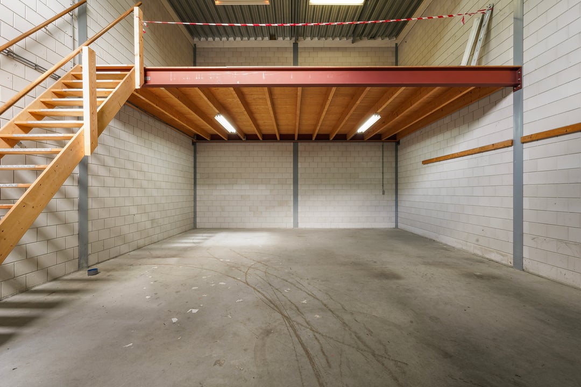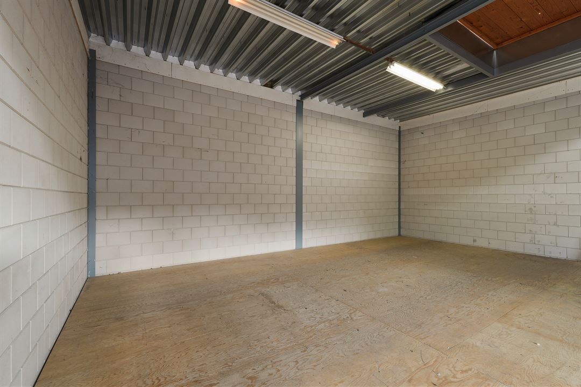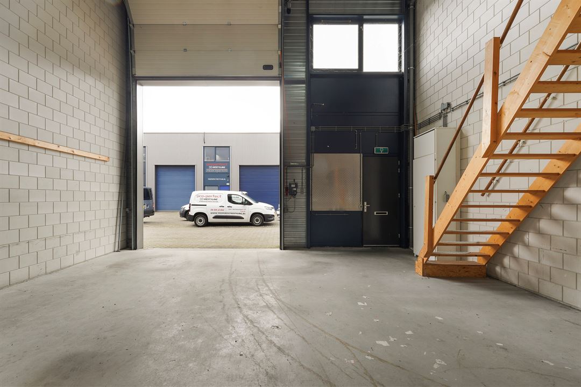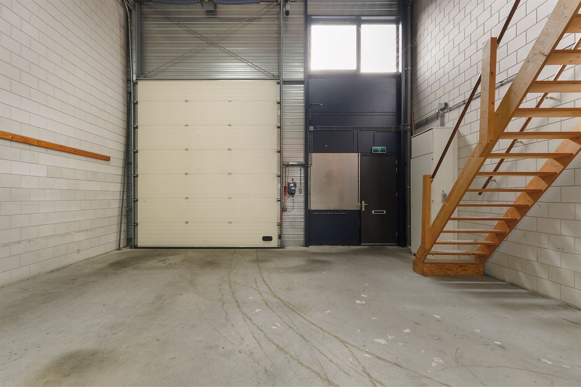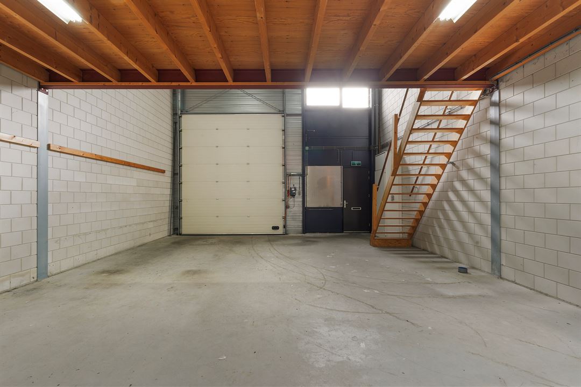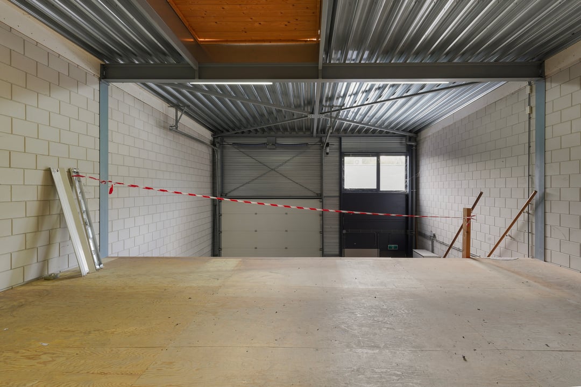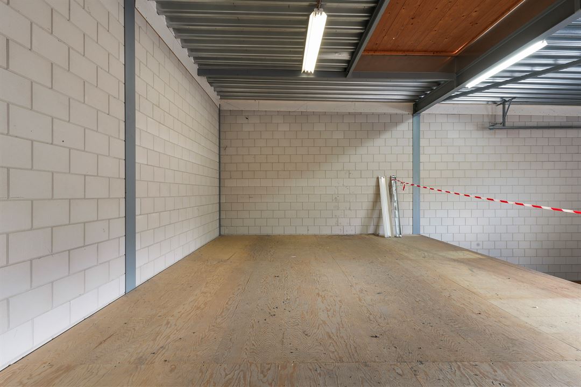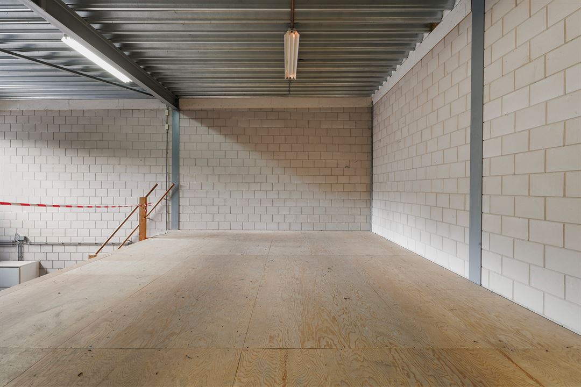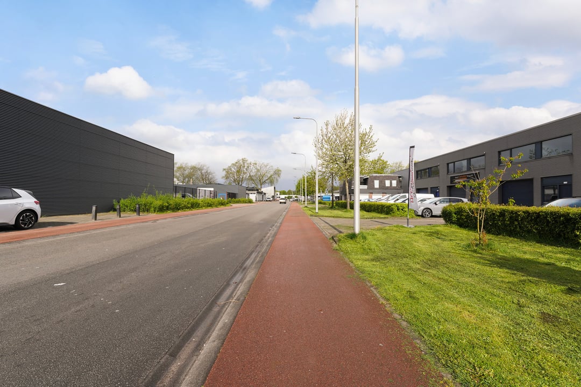 This business property on funda in business: https://www.fundainbusiness.nl/43550081
This business property on funda in business: https://www.fundainbusiness.nl/43550081
Kapitein Hatterasstraat 1-18 5015 BB Tilburg
- Rented
€ 1,000 p/mo.
Price on request
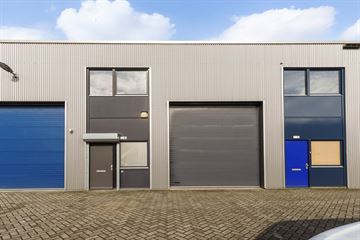
Description
KAPITEIN HATTERASSTRAAT 1-18 (5015 BB) TILBURG
Independent commercial space in the Loven industrial estate.
LOCATION
The property is located in the Loven industrial estate, with various local and nationwide businesses in the immediate vicinity.
It is easily accessible via Jules Verneweg and is less than a 5-minute drive from the highway and Tilburg city center.
SPECIAL FEATURES
Easily accessible practical commercial space with a mezzanine floor, two private parking spaces on the premises,
ACCESSIBILITY
The Loven industrial estate is located on the northeast side of the city and has a direct connection to the A58 via the northern tangent. The Central Station can be reached by car or bus within fifteen minutes.
TARGET AUDIENCE
Zoning Plan Industrial Estate Loven 2016, designation Industrial Estate.
Functional designation, company up to and including category 4.1
GENERAL
Practical commercial space with overhead door and two private parking spaces.
AREA
Approximately 75m² of commercial space
Mezzanine floor of approximately 35 m²
PARKING
Includes 2 private parking spaces on the front grounds.
FACILITIES
The property is delivered in its current state and is equipped with:
- Electric overhead door
- Concrete floor
- Mezzanine floor
RENTAL PRICE
€ 1,000 excluding VAT per month
INDEXATION
Annual indexation for the first time one year after the rental commencement date based on the Consumer Price Index series "all households" compiled by the Central Bureau of Statistics CBS (2015=100)
DELIVERY DATE
Acceptance can be arranged in consultation, available at short notice.
RENTAL PERIOD
5 years + 5 years, but the rental period is negotiable
AGREEMENT
According to the model of the Council for Real Estate Matters ROZ model January 2015, article 7:230a Dutch Civil Code commercial space (office and other commercial spaces) with the accompanying general provisions and necessary additions
SALE PRICE
On request.
RESERVATION AND AWARDING
All of the above is subject to acceptance and express reservation of approval by the owner.
The information provided is of a general nature and is nothing more than an invitation to negotiate. All information provided by us is entirely without obligation. All data has been compiled with care and is, to the best of our knowledge, from reliable sources.
Independent commercial space in the Loven industrial estate.
LOCATION
The property is located in the Loven industrial estate, with various local and nationwide businesses in the immediate vicinity.
It is easily accessible via Jules Verneweg and is less than a 5-minute drive from the highway and Tilburg city center.
SPECIAL FEATURES
Easily accessible practical commercial space with a mezzanine floor, two private parking spaces on the premises,
ACCESSIBILITY
The Loven industrial estate is located on the northeast side of the city and has a direct connection to the A58 via the northern tangent. The Central Station can be reached by car or bus within fifteen minutes.
TARGET AUDIENCE
Zoning Plan Industrial Estate Loven 2016, designation Industrial Estate.
Functional designation, company up to and including category 4.1
GENERAL
Practical commercial space with overhead door and two private parking spaces.
AREA
Approximately 75m² of commercial space
Mezzanine floor of approximately 35 m²
PARKING
Includes 2 private parking spaces on the front grounds.
FACILITIES
The property is delivered in its current state and is equipped with:
- Electric overhead door
- Concrete floor
- Mezzanine floor
RENTAL PRICE
€ 1,000 excluding VAT per month
INDEXATION
Annual indexation for the first time one year after the rental commencement date based on the Consumer Price Index series "all households" compiled by the Central Bureau of Statistics CBS (2015=100)
DELIVERY DATE
Acceptance can be arranged in consultation, available at short notice.
RENTAL PERIOD
5 years + 5 years, but the rental period is negotiable
AGREEMENT
According to the model of the Council for Real Estate Matters ROZ model January 2015, article 7:230a Dutch Civil Code commercial space (office and other commercial spaces) with the accompanying general provisions and necessary additions
SALE PRICE
On request.
RESERVATION AND AWARDING
All of the above is subject to acceptance and express reservation of approval by the owner.
The information provided is of a general nature and is nothing more than an invitation to negotiate. All information provided by us is entirely without obligation. All data has been compiled with care and is, to the best of our knowledge, from reliable sources.
Features
Transfer of ownership
- Asking price
- Price on request
- Last rental price
- € 1,000 per month
- Listed since
-
- Status
- Rented
Construction
- Main use
- Industrial unit
- Building type
- Resale property
- Year of construction
- 2006
Surface areas
- Area
- 110 m²
- Industrial unit area
- 110 m²
- Clearance
- 7 m
- Plot size
- 108 m²
Layout
- Facilities
- Overhead doors, three-phase electric power and concrete floor
Energy
- Energy label
- Not available
Surroundings
- Location
- Business park
- Accessibility
- Bus stop in 500 m to 1000 m, Dutch Railways Intercity station in 3000 m to 4000 m and motorway exit in 3000 m to 4000 m
NVM real estate agent
Photos
