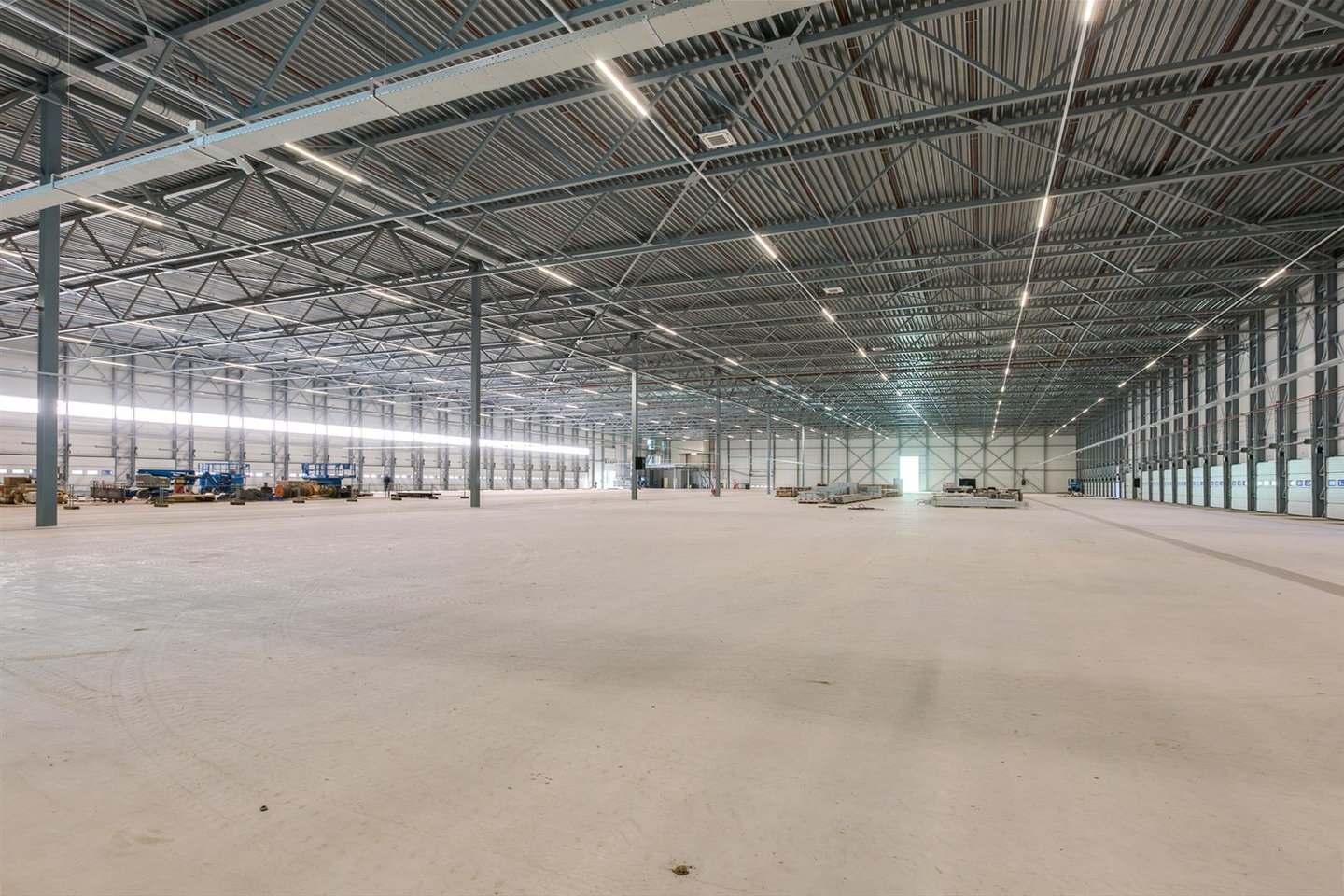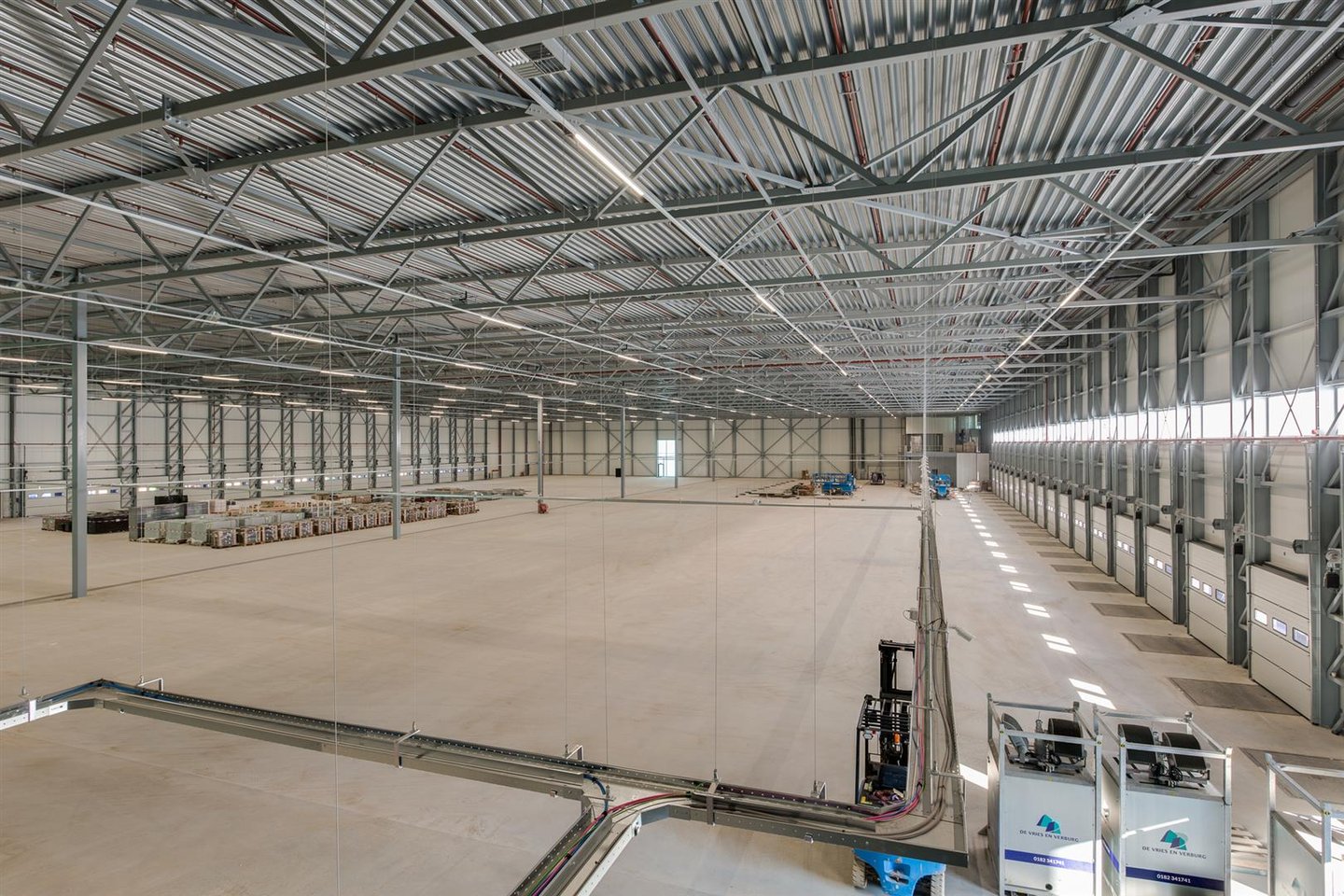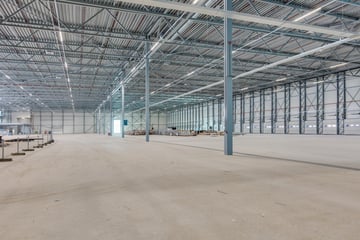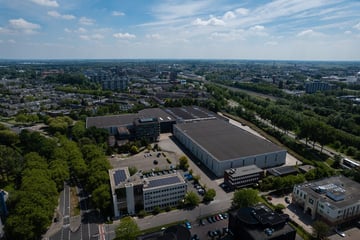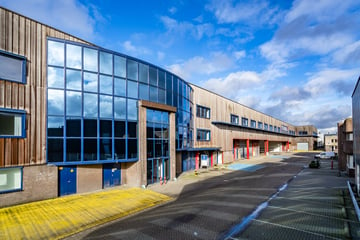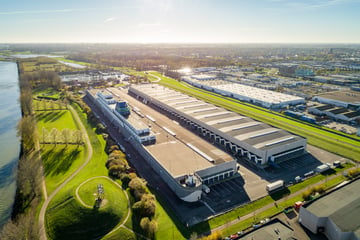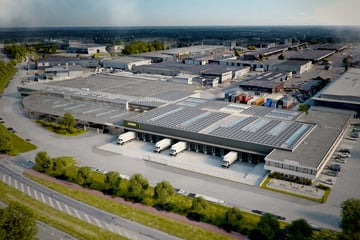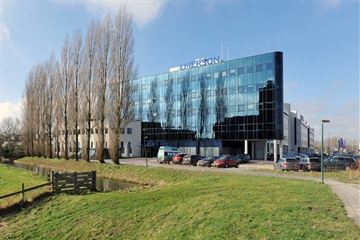Rental history
- Listed since
- November 28, 2022
- Date of rental
- December 10, 2024
- Term
- 24 months
Description
DC A12 WADDINXVEEN
A modern logistics centre of approximately 13,000 sq.m., at a strategic location, perfectly connected to the A12.
The construction of the brand-new warehouse with sustainable storage specifications and modern offices is completed in 2022. The total availability contains approximately 12,540 sq.m. and is divided as follows:
Warehouse: 11,340 sq.m.
Offices: 1,200 sq.m.
There are 167 parking spaces on site.
LOCATION
DC A12 is centrally located in logistics hotspot "A12 Corridor". It is easily accessible due to its direct location alongside the A12 motorway (The Hague – Utrecht – Arnhem). This ensures a good access to the A20 (Gouda – Rotterdam) and the N209 (Rotterdam – Hazerswoude Rijndijk).
The business park is also accessible by public transport. About a 10 minutes' walk away is the Bus Stop Bredeweg II. From this bus stop bus lines 175 and 382 stop every 10 minutes and depart for Zoetermeer, Berkel and Rodenrijs, Gouda and Alphen aan den Rijn.
DELIVERY LEVEL
The development is built according the modern warehouse specifications, among others:
• Clear height of approx. 8 m¹;
• Concrete floor with a maximum floor load of 5,000 kg/sq.m;
• Maximum point load of 8,000 kg;
• 33 loading docks;
• 12 dock doors for vans;
• Flatness of the concrete floor Superflat DIN 18.202, Zeile 4;
• Lighting with energy-efficient LED lighting, minimum 200 lux;
• Certified sprinkler installation.
RENT
To be determined.
SERVICE CHARGES
To be determined.
COMMENCEMENT DATE
Immediately.
LEASE AGREEMENT
Lease of Office Accommodation and other Commercial Accommodation established by the Real Estate Council (ROZ) 2015.
VAT
All amounts exclude service costs and Value Added Tax (VAT).
A modern logistics centre of approximately 13,000 sq.m., at a strategic location, perfectly connected to the A12.
The construction of the brand-new warehouse with sustainable storage specifications and modern offices is completed in 2022. The total availability contains approximately 12,540 sq.m. and is divided as follows:
Warehouse: 11,340 sq.m.
Offices: 1,200 sq.m.
There are 167 parking spaces on site.
LOCATION
DC A12 is centrally located in logistics hotspot "A12 Corridor". It is easily accessible due to its direct location alongside the A12 motorway (The Hague – Utrecht – Arnhem). This ensures a good access to the A20 (Gouda – Rotterdam) and the N209 (Rotterdam – Hazerswoude Rijndijk).
The business park is also accessible by public transport. About a 10 minutes' walk away is the Bus Stop Bredeweg II. From this bus stop bus lines 175 and 382 stop every 10 minutes and depart for Zoetermeer, Berkel and Rodenrijs, Gouda and Alphen aan den Rijn.
DELIVERY LEVEL
The development is built according the modern warehouse specifications, among others:
• Clear height of approx. 8 m¹;
• Concrete floor with a maximum floor load of 5,000 kg/sq.m;
• Maximum point load of 8,000 kg;
• 33 loading docks;
• 12 dock doors for vans;
• Flatness of the concrete floor Superflat DIN 18.202, Zeile 4;
• Lighting with energy-efficient LED lighting, minimum 200 lux;
• Certified sprinkler installation.
RENT
To be determined.
SERVICE CHARGES
To be determined.
COMMENCEMENT DATE
Immediately.
LEASE AGREEMENT
Lease of Office Accommodation and other Commercial Accommodation established by the Real Estate Council (ROZ) 2015.
VAT
All amounts exclude service costs and Value Added Tax (VAT).
Involved real estate agent
Map
Map is loading...
Cadastral boundaries
Buildings
Travel time
Gain insight into the reachability of this object, for instance from a public transport station or a home address.



