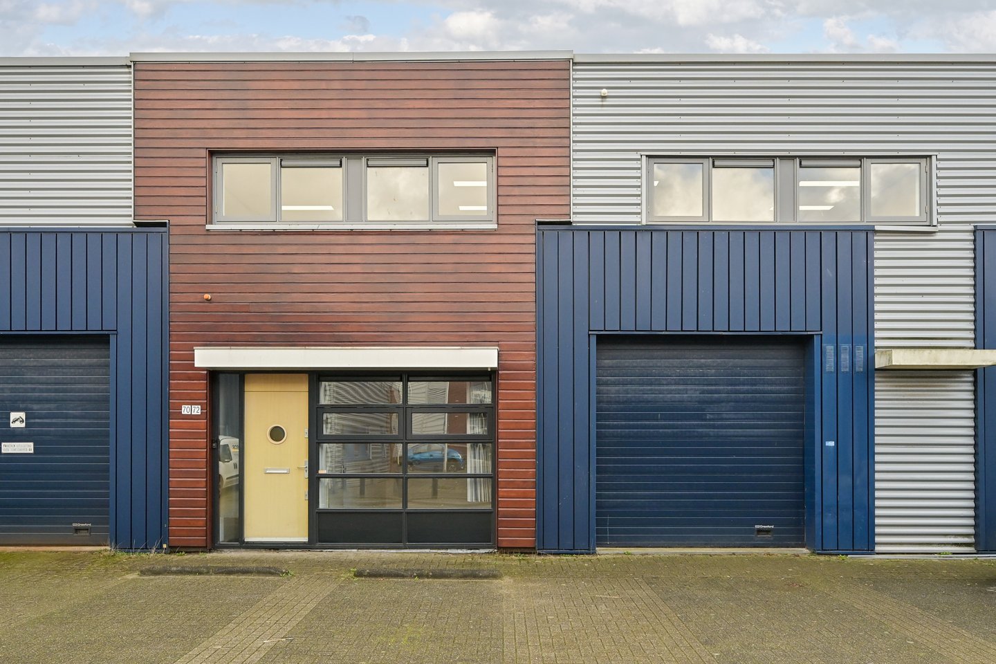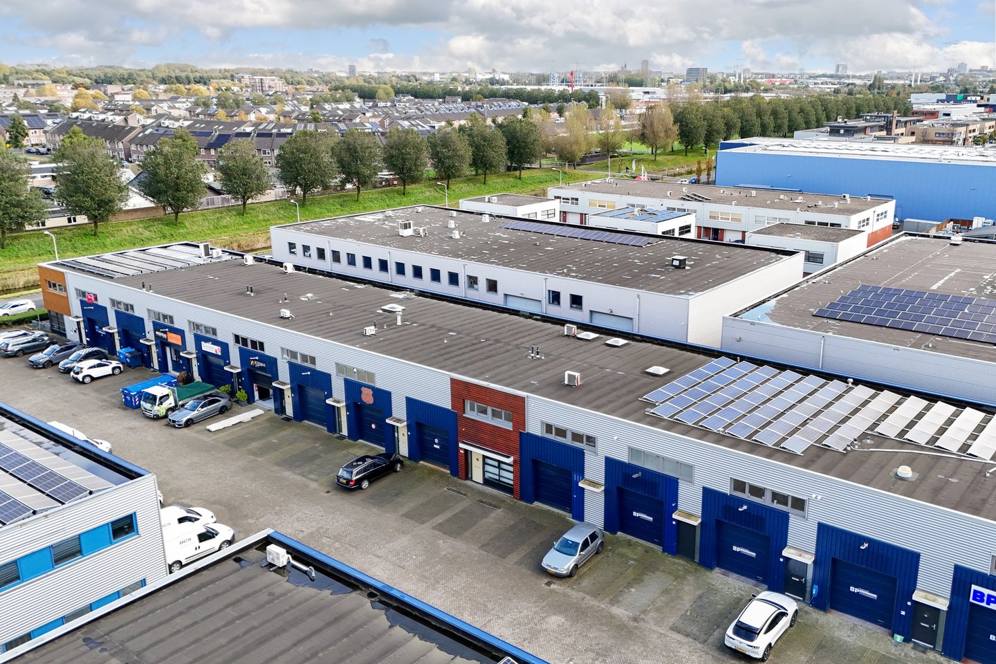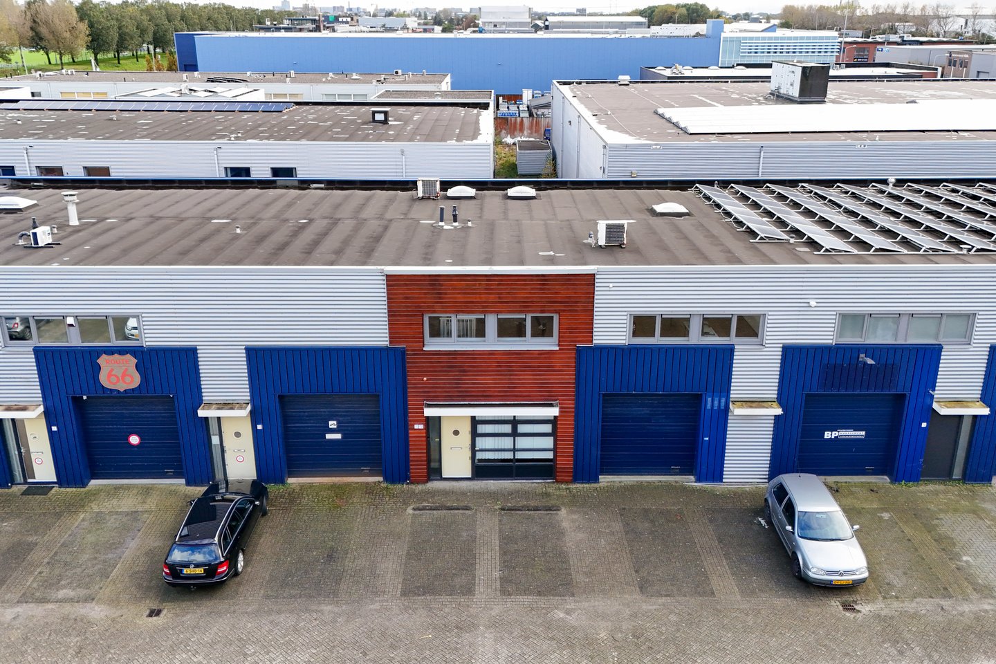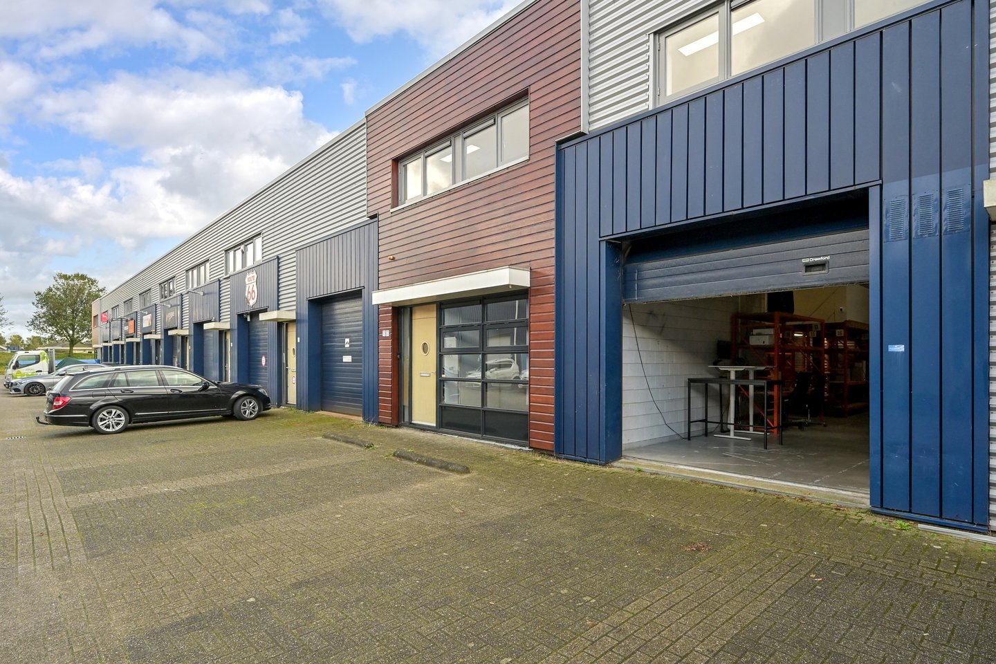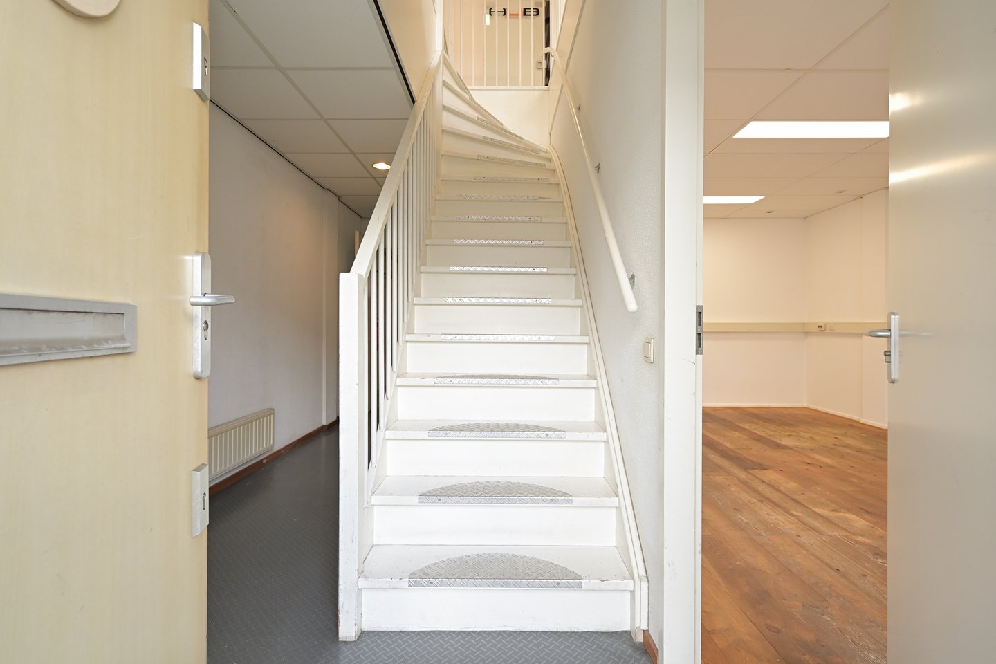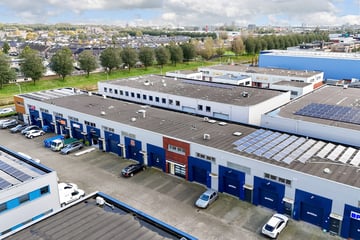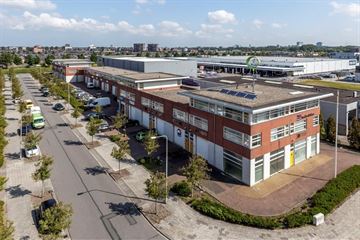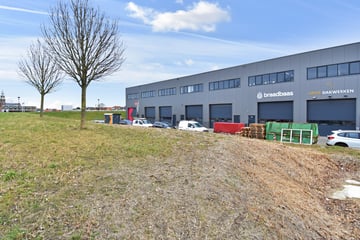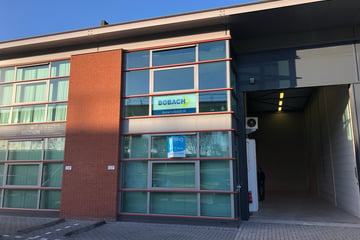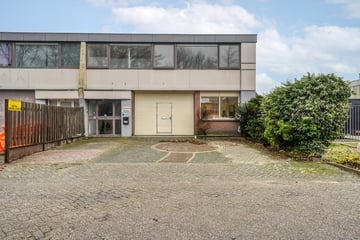Rental history
- Listed since
- November 19, 2024
- Date of rental
- January 2, 2025
- Term
- 6 weeks
Description
Turfschipper 70 - 72 in Wateringen
PROPERTY DESCRIPTION
This is a commercial property of approximately 287 m² l.f.a., divided over the ground floor with mezzanine as well as the first (office) floor. The building has an overhead door, a wicket door and parking spaces in front of the building. An advantage is the height in the business space, which offers possibilities for storage.
ENVIRONMENTAL FACTORS
The building at Turfschipper 70-72 in Wateringen is located in the ‘Zwethove’ business park. This is one of the most important newly developed business locations in the The Hague region. Various companies and organisations with national and international appeal are located here, such as Hornbach, BMW, Makro, Brugman kitchens and bathrooms, City Box.
METRAGE
The total surface area is approximately 287 m² l.f.a., distributed as follows:
- Premises: approximately 145 m² l.f.a.;
- Mezzanine: 45 m² l.f.a;
- Office space ground floor: 30 m² l.f.a;
- Office space 1st floor: 67 m² l.f.a floor space.
DELIVERY LEVEL
The property will be delivered empty and clean, including the following facilities:
- Electric overhead door;
- Smooth finished floor (high load-bearing capacity 1,500 kg/m²);
- Clear height: 6.20 m to the truss and 2.15 m under the mezzanine floor;
- Roof lights for daylight;
- Pantry;
- Toilets;
- Air conditioning;
- Heating;
- Lighting fixtures;
- System ceiling;
- Opening windows;
- Alarm system.
ZONING PLAN
According to the zoning plan ‘Bedrijventerrein Wateringen’, the land is intended to be used as Business premises.
ENERGY LABEL
The property does not have an energy label, as the property is not required to be labelled.
ACCESSIBILITY
The central location in the Randstad guarantees short travel times, both by car and public transport. Located directly on the A4 motorway with connections to the A12 and A13 within easy reach. There is also a direct tram connection to The Hague and bus stops. The property has excellent access via the N211 which connects directly to the A4 and the national motorway network. Only 10 minutes from The Hague. Accessibility by public transport is also good. Tram stops 16 and 17 are within walking distance.
PARKING
The building has 3 (three) private parking spaces. Free public parking is available in the immediate vicinity.
RENTAL PRICE
€ 2,250 per month plus VAT.
SERVICE CHARGES
Tenant has to take care of the connection and payment of all utilities.
RENTAL PERIOD
5 (five) years + 5 (five) option years.
TERMINATION PERIOD
12 (twelve) months.
ACCEPTANCE
Immediately.
RENT PAYMENT
Per month in advance.
RENT ADJUSTMENT
Annually, for the first time 1 year after commencement date, based on the change of the price index figure according to the Consumer Price Index (CPI), all households (2015=100), published by Statistics Netherlands (CBS).
VAT
Landlord wishes to opt for VAT taxed leasing. If the tenant does not meet the criteria, a percentage to be agreed upon to compensate for lost VAT will be determined.
SECURITY
Bank guarantee/security deposit in the amount of a gross payment obligation of at least 3 (three) months (rent, service costs and VAT), depending on the tenant's financial situation.
RENTAL AGREEMENT
The lease will be drawn up in accordance with the ROZ model Huurvereenkomst KANTOORRUIMTE en andere bedrijfsruimte within the meaning of Section 7:230a of the Dutch Civil Code as adopted by the Raad voor Onroerende Zaken (ROZ) in 2015, with additional provisions landlord.
+++
The above property information has been compiled with care. We accept no liability for its accuracy, nor can any rights be derived from the information provided. Floor and other surfaces are only indicative and may deviate in reality. It is expressly stated that this information may not be regarded as an offer or quotation.
PROPERTY DESCRIPTION
This is a commercial property of approximately 287 m² l.f.a., divided over the ground floor with mezzanine as well as the first (office) floor. The building has an overhead door, a wicket door and parking spaces in front of the building. An advantage is the height in the business space, which offers possibilities for storage.
ENVIRONMENTAL FACTORS
The building at Turfschipper 70-72 in Wateringen is located in the ‘Zwethove’ business park. This is one of the most important newly developed business locations in the The Hague region. Various companies and organisations with national and international appeal are located here, such as Hornbach, BMW, Makro, Brugman kitchens and bathrooms, City Box.
METRAGE
The total surface area is approximately 287 m² l.f.a., distributed as follows:
- Premises: approximately 145 m² l.f.a.;
- Mezzanine: 45 m² l.f.a;
- Office space ground floor: 30 m² l.f.a;
- Office space 1st floor: 67 m² l.f.a floor space.
DELIVERY LEVEL
The property will be delivered empty and clean, including the following facilities:
- Electric overhead door;
- Smooth finished floor (high load-bearing capacity 1,500 kg/m²);
- Clear height: 6.20 m to the truss and 2.15 m under the mezzanine floor;
- Roof lights for daylight;
- Pantry;
- Toilets;
- Air conditioning;
- Heating;
- Lighting fixtures;
- System ceiling;
- Opening windows;
- Alarm system.
ZONING PLAN
According to the zoning plan ‘Bedrijventerrein Wateringen’, the land is intended to be used as Business premises.
ENERGY LABEL
The property does not have an energy label, as the property is not required to be labelled.
ACCESSIBILITY
The central location in the Randstad guarantees short travel times, both by car and public transport. Located directly on the A4 motorway with connections to the A12 and A13 within easy reach. There is also a direct tram connection to The Hague and bus stops. The property has excellent access via the N211 which connects directly to the A4 and the national motorway network. Only 10 minutes from The Hague. Accessibility by public transport is also good. Tram stops 16 and 17 are within walking distance.
PARKING
The building has 3 (three) private parking spaces. Free public parking is available in the immediate vicinity.
RENTAL PRICE
€ 2,250 per month plus VAT.
SERVICE CHARGES
Tenant has to take care of the connection and payment of all utilities.
RENTAL PERIOD
5 (five) years + 5 (five) option years.
TERMINATION PERIOD
12 (twelve) months.
ACCEPTANCE
Immediately.
RENT PAYMENT
Per month in advance.
RENT ADJUSTMENT
Annually, for the first time 1 year after commencement date, based on the change of the price index figure according to the Consumer Price Index (CPI), all households (2015=100), published by Statistics Netherlands (CBS).
VAT
Landlord wishes to opt for VAT taxed leasing. If the tenant does not meet the criteria, a percentage to be agreed upon to compensate for lost VAT will be determined.
SECURITY
Bank guarantee/security deposit in the amount of a gross payment obligation of at least 3 (three) months (rent, service costs and VAT), depending on the tenant's financial situation.
RENTAL AGREEMENT
The lease will be drawn up in accordance with the ROZ model Huurvereenkomst KANTOORRUIMTE en andere bedrijfsruimte within the meaning of Section 7:230a of the Dutch Civil Code as adopted by the Raad voor Onroerende Zaken (ROZ) in 2015, with additional provisions landlord.
+++
The above property information has been compiled with care. We accept no liability for its accuracy, nor can any rights be derived from the information provided. Floor and other surfaces are only indicative and may deviate in reality. It is expressly stated that this information may not be regarded as an offer or quotation.
Involved real estate agent
Map
Map is loading...
Cadastral boundaries
Buildings
Travel time
Gain insight into the reachability of this object, for instance from a public transport station or a home address.
