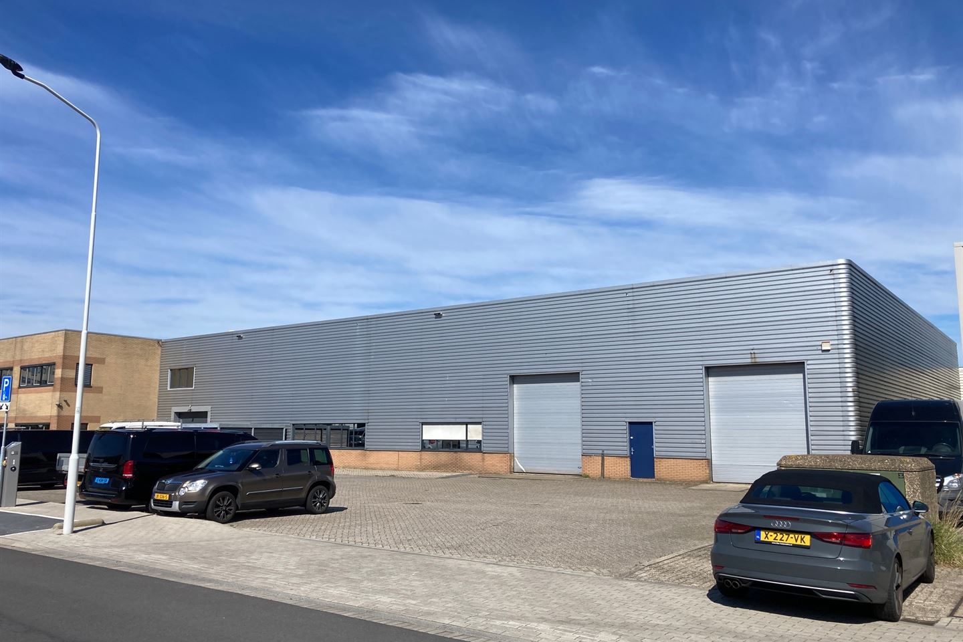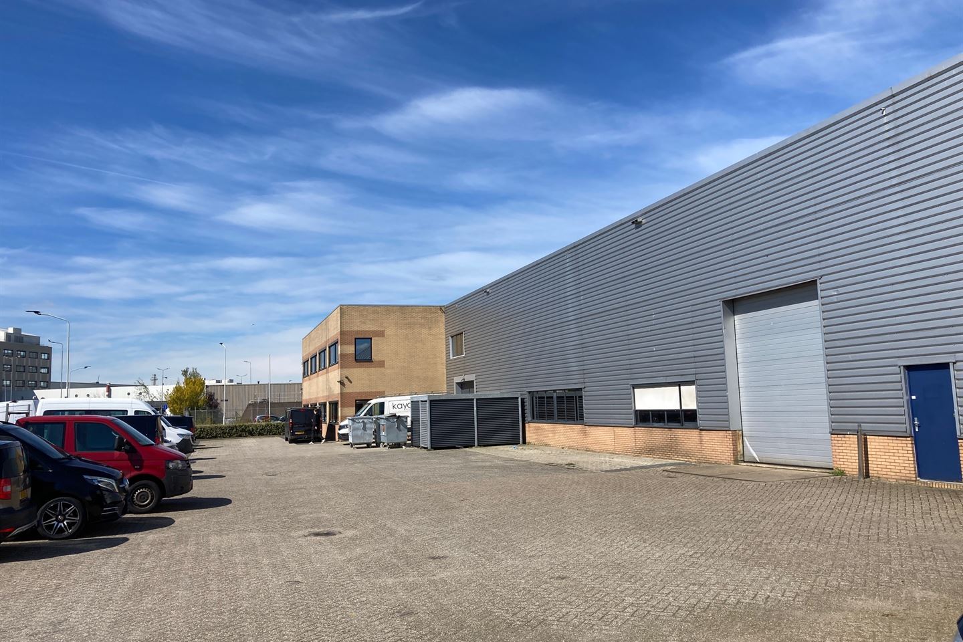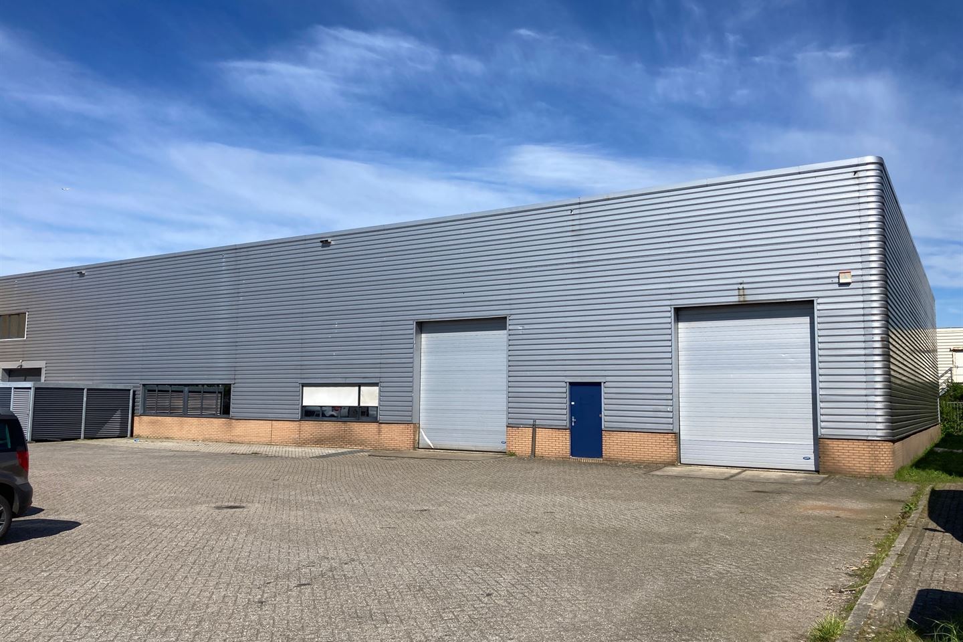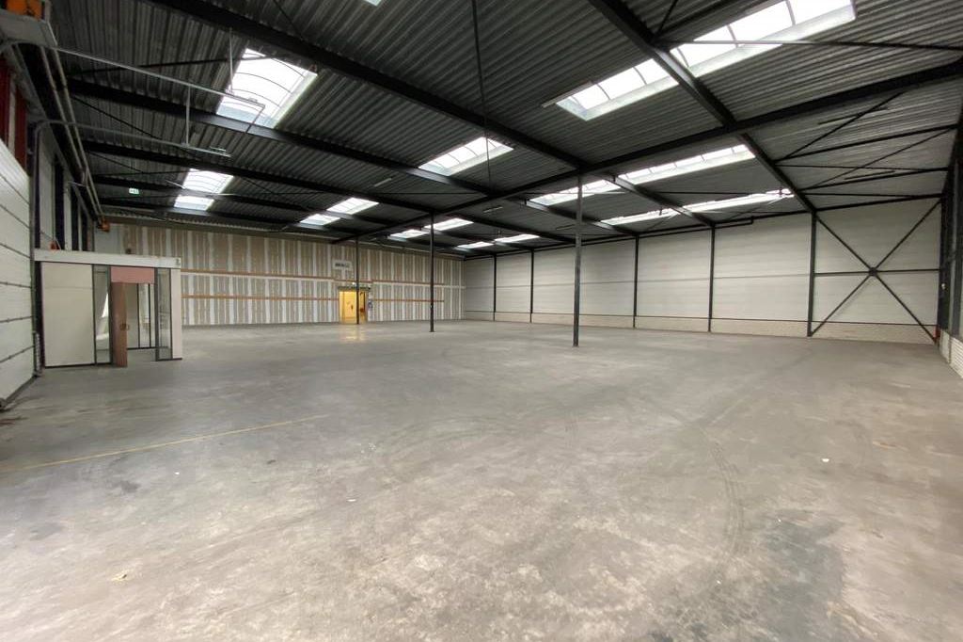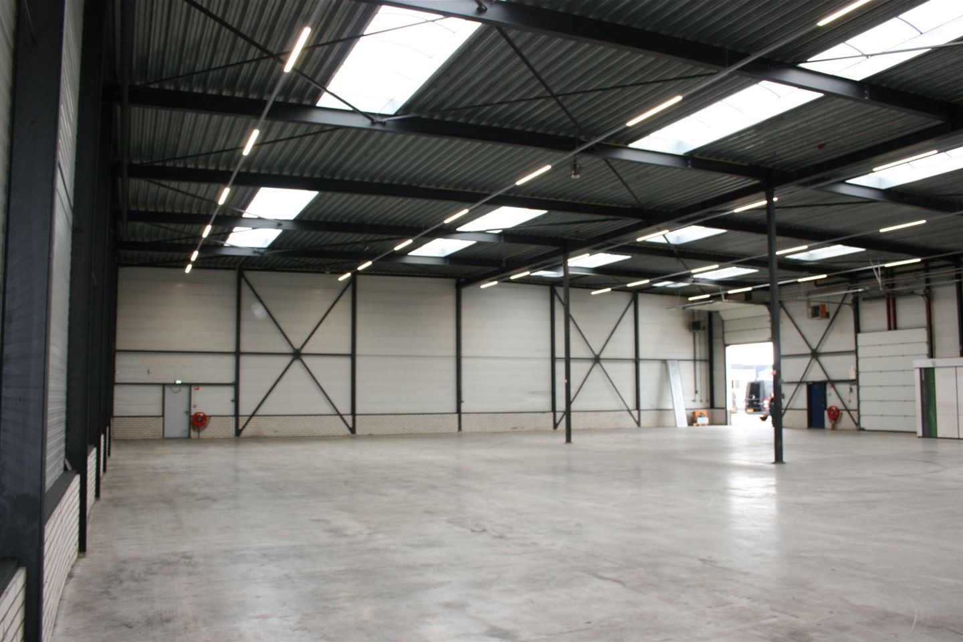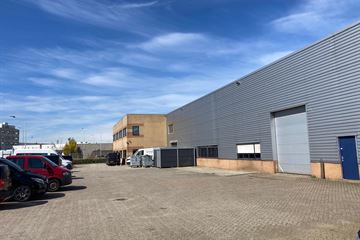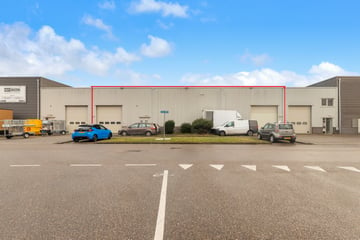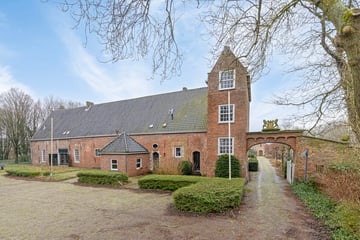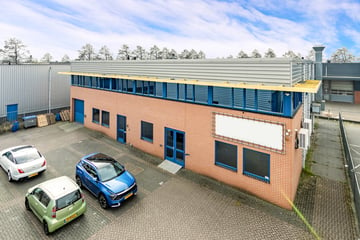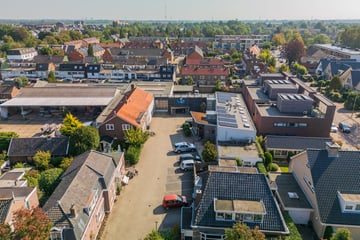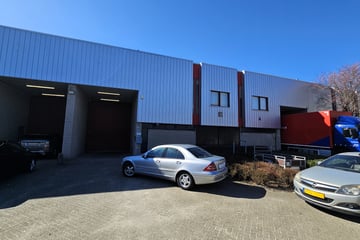Rental history
- Listed since
- April 30, 2024
- Date of rental
- September 20, 2024
- Term
- 4½ month
Description
FOR RENT
Grote tocht 98 (partially) located on the Zijtocht in Zaandam
Industrial hall with forecourt, parking spaces and indoor office unit.
This appealing and very recognizable business object offers a great opportunity
to house your company in a clearly visible place in an independent business space with its own
forecourt and parking space.
This neatly finished industrial hall will be available at this good visibile location, after consultation.
With a bus stop right around the corner and the central station and city center of Zaandam
After an approximately 1.4 km walk you are assured of an easily accessible location with amenities a short distance away.
The object is turnkey furnished and equipped with all basic amenities and neatly finished.
Heating with heaters, LED lighting, electricity, smooth concrete floor 2000 kg/m2 and two
electric overhead doors of approximately 4 X 4.5 m1 and a separate entrance door.
Free height approx. 6.68 m1
The building has a solid construction with insulated facades and roof.
There are windows at the front for view and light and there are 10 skylights in the roof,
ultimate durability.
Surfaces:
• Ground floor:
Industrial hall approx. 1021 m2 l.f.a.
Office unit approx. 11 m2
Total approx. 1032 m2
The object is ready for use and can be put into use immediately.
Layout: see floor plan drawing.
Parking: parking spaces available on site directly on the street.
We would like to tell you more about this special object!
Rental price: €8,450 per month, excl. VAT.
Grote tocht 98 (partially) located on the Zijtocht in Zaandam
Industrial hall with forecourt, parking spaces and indoor office unit.
This appealing and very recognizable business object offers a great opportunity
to house your company in a clearly visible place in an independent business space with its own
forecourt and parking space.
This neatly finished industrial hall will be available at this good visibile location, after consultation.
With a bus stop right around the corner and the central station and city center of Zaandam
After an approximately 1.4 km walk you are assured of an easily accessible location with amenities a short distance away.
The object is turnkey furnished and equipped with all basic amenities and neatly finished.
Heating with heaters, LED lighting, electricity, smooth concrete floor 2000 kg/m2 and two
electric overhead doors of approximately 4 X 4.5 m1 and a separate entrance door.
Free height approx. 6.68 m1
The building has a solid construction with insulated facades and roof.
There are windows at the front for view and light and there are 10 skylights in the roof,
ultimate durability.
Surfaces:
• Ground floor:
Industrial hall approx. 1021 m2 l.f.a.
Office unit approx. 11 m2
Total approx. 1032 m2
The object is ready for use and can be put into use immediately.
Layout: see floor plan drawing.
Parking: parking spaces available on site directly on the street.
We would like to tell you more about this special object!
Rental price: €8,450 per month, excl. VAT.
Involved real estate agent
Map
Map is loading...
Cadastral boundaries
Buildings
Travel time
Gain insight into the reachability of this object, for instance from a public transport station or a home address.
