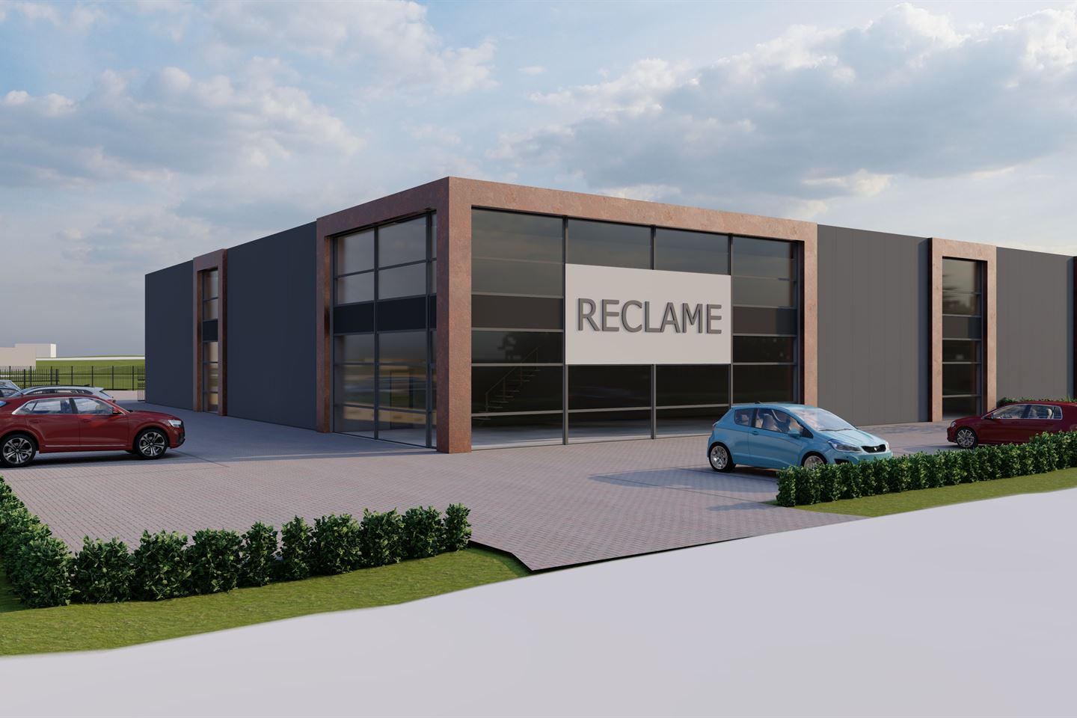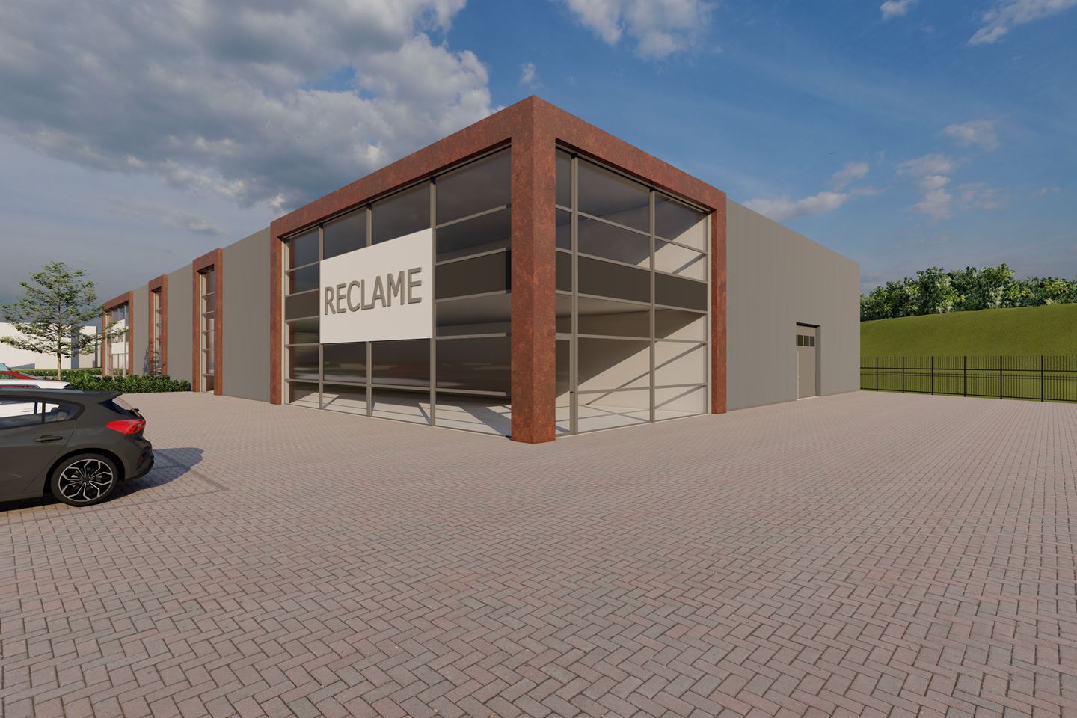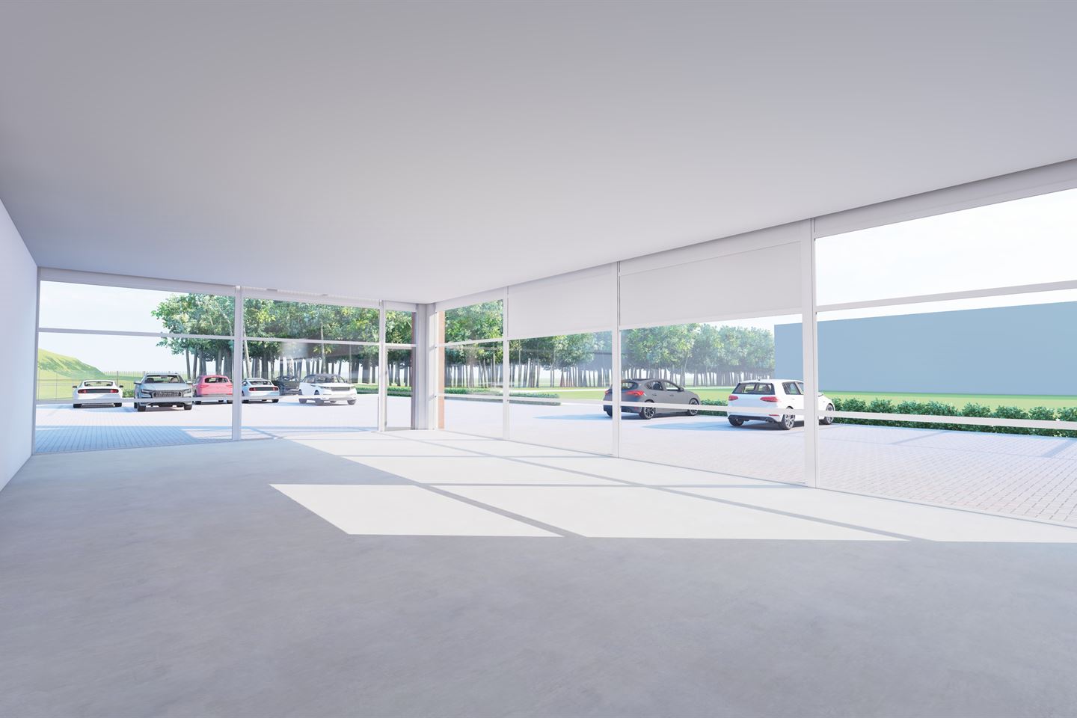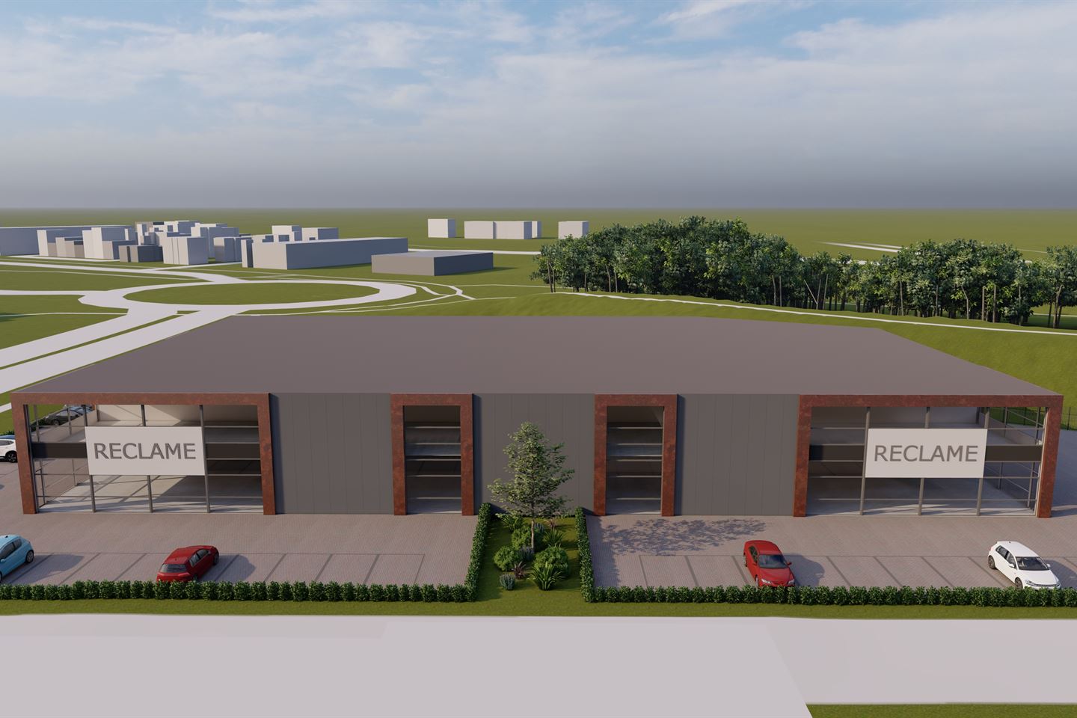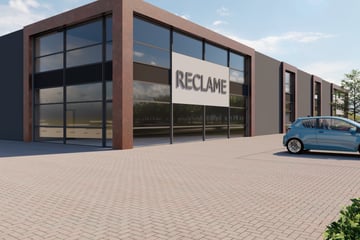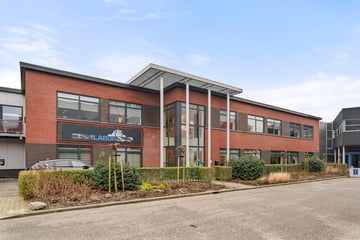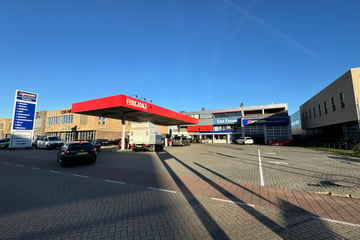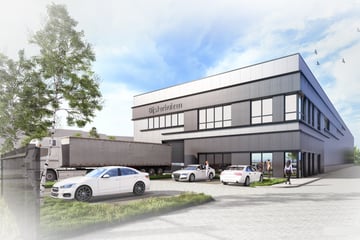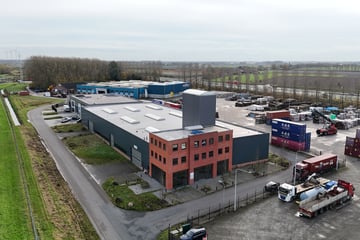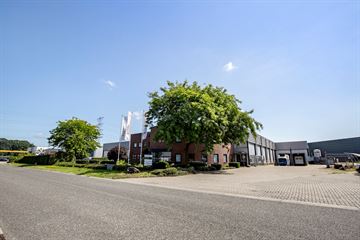Sales history
- Listed since
- June 27, 2023
- Date of sale
- October 28, 2024
- Term
- 16 months
Description
GENERAL
In Almere we offer a high-quality semi-detached business premises with a contemporary look on a spacious plot of no less than 5,290 m² in a beautiful and accessible location. It offers many possibilities for a wide range of companies.
The building is constructed in a traditional way from sand-limestone. This means that the end product will be of high quality. Due to the frequent use of windows, both business spaces are experienced as spacious and light. In addition, both rooms are already equipped with many conveniences that are normally considered 'additional work'. Think of a floor in the office area at the front with a staircase to the top, electric overhead doors with windows, a large private area around the building finished with street work including parking surfaces.
The building consists of a left and right half which are separated from each other on the outside and inside to form two separate business premises. The left-hand commercial building consists of a total of 1,244 m² of floor space with 1,695 m² of private outdoor area all around, on which 24 parking spaces are already located. The site has its own entrance/exit.
The right business premises consist of a total of 1,183 m² of floor space with another 1,192 m² of private outdoor area with 33 parking spaces located on it. This property also has its own entrance / exit. The semi-detached business premises are delivered as standard with many conveniences in the base.
Additional work options are possible in consultation with the construction company and even turn-key delivery possible.
LOCATION
Near the business park is located along the Hoge Ring near the A6. This offers a fast connection to the south to Amsterdam, Amersfoort or Utrecht. Or just head north to Lelystad, Emmeloord and Heerenveen. Business park de Striptekenaar has been strongly developed in recent years and is therefore almost fully built.
AVAILABLE UNITS & PURCHASE PRICE
- Unit 1 (left): 967.3 m² business space and 380.4 m² office space - €1.710.000,- v.o.n. excl. VAT
- Unit 2: (right) 902.8 m² business space and 380.4 m² office space - €1.625.000,- v.o.n. excl. VAT
The surfaces are listed on the basis of Gross Floor Area (e.g.). View the floor plans for the exact area per unit. Prices are valid until December 1, 2023.
DELIVERY LEVEL
- floor load 1,500 kg/m²
- Overhead door per unit
- Free height approx. 6.5 meters
- Aluminium frames with HR ++ glazing
- Meter cupboard with 3 x 80 A
- Outdoor lighting
- (see brochure for further technical description)
The units will be newly built and delivered according to the latest insights, regulations and standards.
DESTINATION
The land designated for 'Mixed-1' is intended for:
a. companies belonging to category C of the State of Business Activities - Function mixing;
c. office provided that:
- a maximum of 50% of the floor area per holding may be used for non-self-employed office activities belonging to the holding,
- the maximum area of independent offices per lot does not exceed 1,500 m² of business floor space;
A maximum of 25% of the total built-up area of the destination may be used for independent offices.
d. culture and leisure, belonging to category C of the State of Business Activities - Function mixing;
e. recreation, belonging to category C of the State of Business Activities - Function mixing;
f. sport, belonging to category C of the State of Business Activities - Function mixing;
g. social, belonging to category C of the State of Business Activities - Function mixing and insofar as these are not noise sensitive as referred to in the Noise Nuisance Act;
h. subordinate catering, belonging to category 1 of the State of Catering Activities;
i. menial workshops;
(j) retail trade as a subordinate business activity and subordinate retail;
(k) retail trade services of ABC goods and thrift stores;
LAND REGISTER
It concerns land in full ownership. The total plot is 5,290 m² and will be split into 2 separate parts.
PARK
Parking spaces are laid out on site and are divided between the owners.
Additional costs and VAT
The units are delivered "Free by name". The costs for delivery to the notary are included in the price. The prices mentioned are excluding 21% VAT.
VVE
Not applicable.
ENERGY LABEL
After dismantling, the buyer must apply for an energy label if desired.
PURCHASE/CONTRACTING AGREEMENT
The purchase agreement will consist of a purchase and construction agreement in which a usual installment schedule is included for the payments.
PPROJECT NOTARY
PVM from Almere.
PLANNING
The building application is submitted. Construction is expected to start in early 2024 and completion in mid-2024.
PROVISO
Obtain environmental permit.
Acceptance
In consultation.
For more information, please contact our office:
Uppelschoten Real Estate
Papendorpseweg 100
NL-3528 BJ Utrecht
We work for you
In Almere we offer a high-quality semi-detached business premises with a contemporary look on a spacious plot of no less than 5,290 m² in a beautiful and accessible location. It offers many possibilities for a wide range of companies.
The building is constructed in a traditional way from sand-limestone. This means that the end product will be of high quality. Due to the frequent use of windows, both business spaces are experienced as spacious and light. In addition, both rooms are already equipped with many conveniences that are normally considered 'additional work'. Think of a floor in the office area at the front with a staircase to the top, electric overhead doors with windows, a large private area around the building finished with street work including parking surfaces.
The building consists of a left and right half which are separated from each other on the outside and inside to form two separate business premises. The left-hand commercial building consists of a total of 1,244 m² of floor space with 1,695 m² of private outdoor area all around, on which 24 parking spaces are already located. The site has its own entrance/exit.
The right business premises consist of a total of 1,183 m² of floor space with another 1,192 m² of private outdoor area with 33 parking spaces located on it. This property also has its own entrance / exit. The semi-detached business premises are delivered as standard with many conveniences in the base.
Additional work options are possible in consultation with the construction company and even turn-key delivery possible.
LOCATION
Near the business park is located along the Hoge Ring near the A6. This offers a fast connection to the south to Amsterdam, Amersfoort or Utrecht. Or just head north to Lelystad, Emmeloord and Heerenveen. Business park de Striptekenaar has been strongly developed in recent years and is therefore almost fully built.
AVAILABLE UNITS & PURCHASE PRICE
- Unit 1 (left): 967.3 m² business space and 380.4 m² office space - €1.710.000,- v.o.n. excl. VAT
- Unit 2: (right) 902.8 m² business space and 380.4 m² office space - €1.625.000,- v.o.n. excl. VAT
The surfaces are listed on the basis of Gross Floor Area (e.g.). View the floor plans for the exact area per unit. Prices are valid until December 1, 2023.
DELIVERY LEVEL
- floor load 1,500 kg/m²
- Overhead door per unit
- Free height approx. 6.5 meters
- Aluminium frames with HR ++ glazing
- Meter cupboard with 3 x 80 A
- Outdoor lighting
- (see brochure for further technical description)
The units will be newly built and delivered according to the latest insights, regulations and standards.
DESTINATION
The land designated for 'Mixed-1' is intended for:
a. companies belonging to category C of the State of Business Activities - Function mixing;
c. office provided that:
- a maximum of 50% of the floor area per holding may be used for non-self-employed office activities belonging to the holding,
- the maximum area of independent offices per lot does not exceed 1,500 m² of business floor space;
A maximum of 25% of the total built-up area of the destination may be used for independent offices.
d. culture and leisure, belonging to category C of the State of Business Activities - Function mixing;
e. recreation, belonging to category C of the State of Business Activities - Function mixing;
f. sport, belonging to category C of the State of Business Activities - Function mixing;
g. social, belonging to category C of the State of Business Activities - Function mixing and insofar as these are not noise sensitive as referred to in the Noise Nuisance Act;
h. subordinate catering, belonging to category 1 of the State of Catering Activities;
i. menial workshops;
(j) retail trade as a subordinate business activity and subordinate retail;
(k) retail trade services of ABC goods and thrift stores;
LAND REGISTER
It concerns land in full ownership. The total plot is 5,290 m² and will be split into 2 separate parts.
PARK
Parking spaces are laid out on site and are divided between the owners.
Additional costs and VAT
The units are delivered "Free by name". The costs for delivery to the notary are included in the price. The prices mentioned are excluding 21% VAT.
VVE
Not applicable.
ENERGY LABEL
After dismantling, the buyer must apply for an energy label if desired.
PURCHASE/CONTRACTING AGREEMENT
The purchase agreement will consist of a purchase and construction agreement in which a usual installment schedule is included for the payments.
PPROJECT NOTARY
PVM from Almere.
PLANNING
The building application is submitted. Construction is expected to start in early 2024 and completion in mid-2024.
PROVISO
Obtain environmental permit.
Acceptance
In consultation.
For more information, please contact our office:
Uppelschoten Real Estate
Papendorpseweg 100
NL-3528 BJ Utrecht
We work for you
Involved real estate agent
NVM real estate agent
Uppelschoten Real Estate | Makelaars & Taxateurs
Map
Map is loading...
Cadastral boundaries
Buildings
Travel time
Gain insight into the reachability of this object, for instance from a public transport station or a home address.
