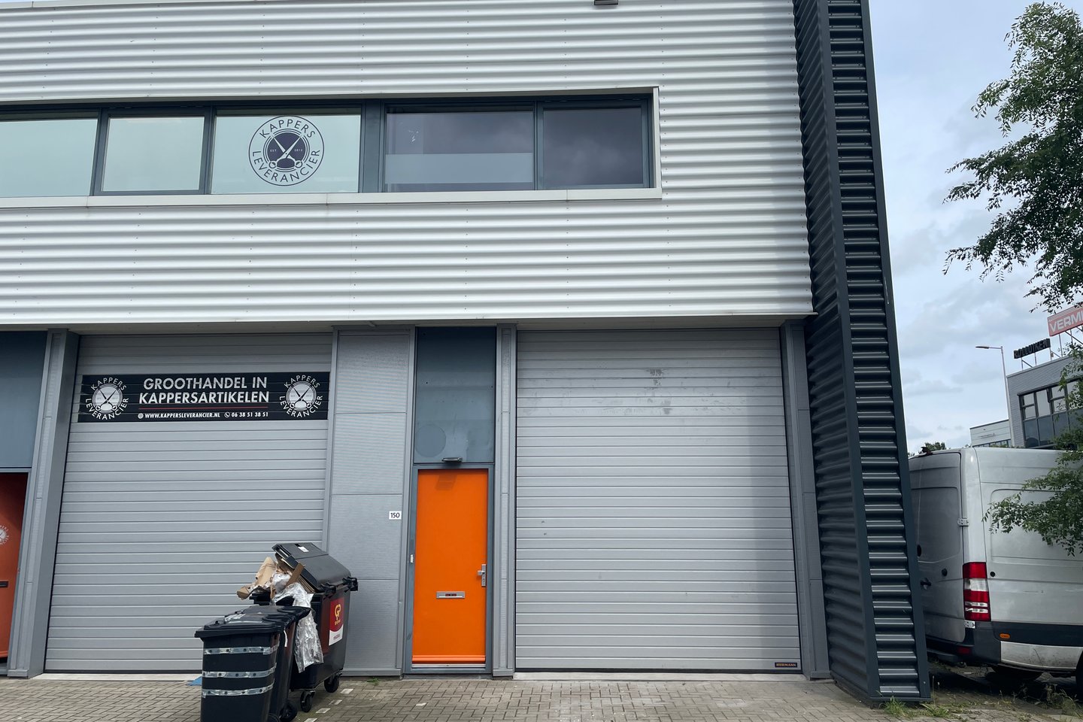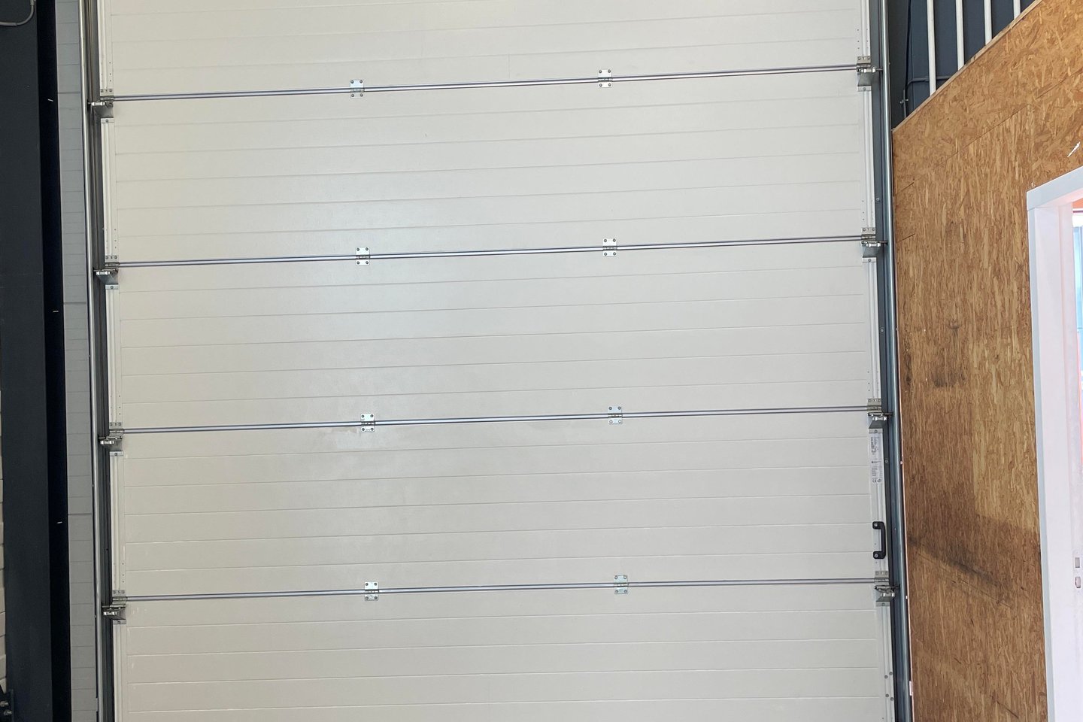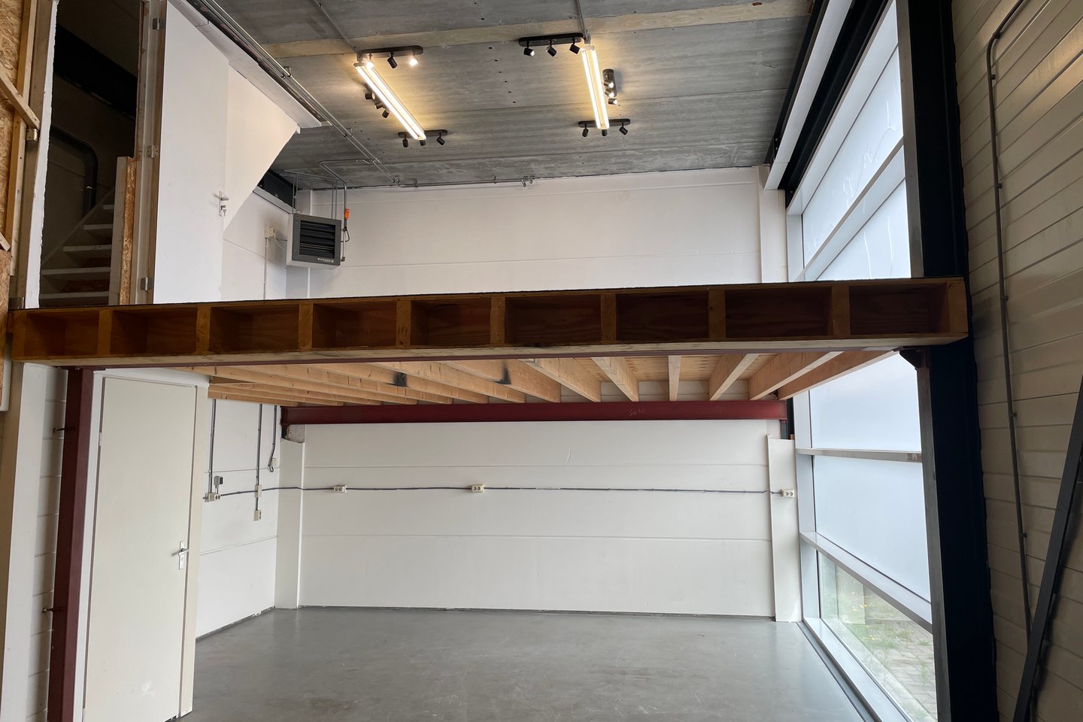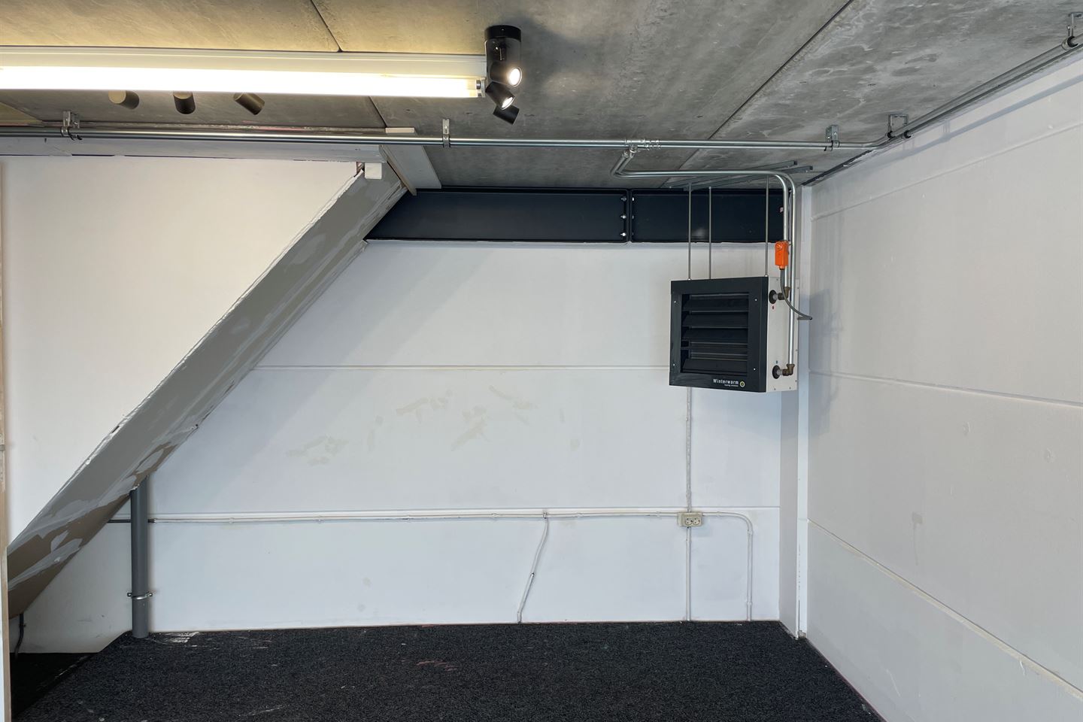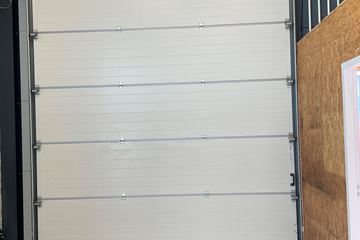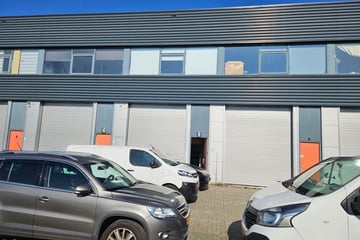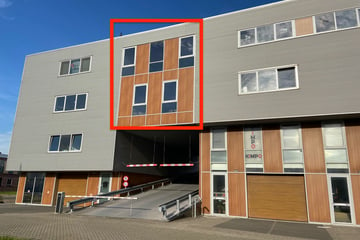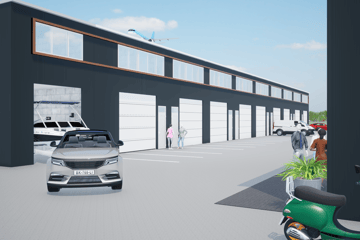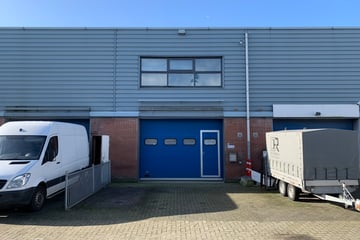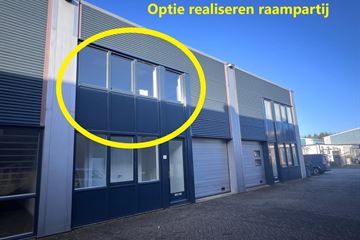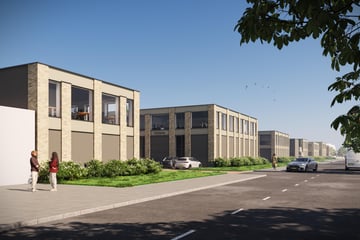Sales history
- Listed since
- August 14, 2024
- Date of sale
- October 3, 2024
- Term
- 7 weeks
Description
General:
We offer a commercial space of approximately 128 m² gross floor area located on the ground floor and first floor of the building.
Location:
Recently built business unit that is part of a business complex located in a favorable location within Westpoort, in the Sloterdijk III business area. The unit is located directly along the new A5 highway.
Accessibility:
The location is easily accessible by private transport, including via the Noordzeeweg and the Haarlemmerweg N200 (exit S 103) and the Basisweg (exit S 102). This makes the access to Schiphol, the A10 west ring road and the A9 very good.
The A5 highway forms a connection between the Coentunnel and the Raasdorp junction. Traffic to and from the A10 west will therefore have a direct connection to the A9. The business complex is located a short distance from an entrance and exit of the new A5 Westrandweg highway. The accessibility of this area has been further optimized.
Layout:
On the ground floor there is an entrance door and an electric overhead door. This commercial space, with a partial floor height of approximately 4.70 meters, is a particularly bright space due to the windows in the side wall. The business space has a toilet, meter cupboard and a staircase to the intermediate and first floor.
The mezzanine is an open space, which is still to be completed.
The first floor is an empty space, which can be used as office space. There is also a cupboard on this floor where the central heating boiler is installed.
Delivery level:
The object is delivered empty in its current condition, including:
Business space
- Electric overhead door 4.20 x 3.5 m
- Relief
- Toilet
First floor:
- System ceilings with lighting fixtures;
- Electrical points
- Central heating with radiators
Destination:
Article 5 Business – 3 (Sloterdijk III Zoning Plan)
5.1 Destination description
The land designated on the plan map for Company - 3 is intended for:
- companies that fall into categories 2 to 4 of the State of Establishments Sloterdijk III that forms part of these rules;
with associated and subordinate facilities such as:
- office and other comparable ancillary spaces;
- storage rooms and other comparable ancillary spaces;
- loading and unloading facilities;
- inherit;
- green areas;
- parking facilities;
- utilities;
- access roads and paths;
- water;
- water management facilities;
- advertising communications;
- art objects;
- infrastructural facilities;
- non-independent catering facilities;
as well as
- an independent catering establishment in the categories "catering I" and "catering IV" with a total gross floor area of ??a maximum of 300 m2 exclusively at the location of the function designation "catering";
- independent catering facilities in the categories "catering I" and "catering IV" with a maximum of five establishments in the entire plan area and with a maximum gross floor area of ??150 m2 per establishment, excluding the catering establishments specifically designated with the function designation "catering" to stay;
- one advertising mast.
We offer a commercial space of approximately 128 m² gross floor area located on the ground floor and first floor of the building.
Location:
Recently built business unit that is part of a business complex located in a favorable location within Westpoort, in the Sloterdijk III business area. The unit is located directly along the new A5 highway.
Accessibility:
The location is easily accessible by private transport, including via the Noordzeeweg and the Haarlemmerweg N200 (exit S 103) and the Basisweg (exit S 102). This makes the access to Schiphol, the A10 west ring road and the A9 very good.
The A5 highway forms a connection between the Coentunnel and the Raasdorp junction. Traffic to and from the A10 west will therefore have a direct connection to the A9. The business complex is located a short distance from an entrance and exit of the new A5 Westrandweg highway. The accessibility of this area has been further optimized.
Layout:
On the ground floor there is an entrance door and an electric overhead door. This commercial space, with a partial floor height of approximately 4.70 meters, is a particularly bright space due to the windows in the side wall. The business space has a toilet, meter cupboard and a staircase to the intermediate and first floor.
The mezzanine is an open space, which is still to be completed.
The first floor is an empty space, which can be used as office space. There is also a cupboard on this floor where the central heating boiler is installed.
Delivery level:
The object is delivered empty in its current condition, including:
Business space
- Electric overhead door 4.20 x 3.5 m
- Relief
- Toilet
First floor:
- System ceilings with lighting fixtures;
- Electrical points
- Central heating with radiators
Destination:
Article 5 Business – 3 (Sloterdijk III Zoning Plan)
5.1 Destination description
The land designated on the plan map for Company - 3 is intended for:
- companies that fall into categories 2 to 4 of the State of Establishments Sloterdijk III that forms part of these rules;
with associated and subordinate facilities such as:
- office and other comparable ancillary spaces;
- storage rooms and other comparable ancillary spaces;
- loading and unloading facilities;
- inherit;
- green areas;
- parking facilities;
- utilities;
- access roads and paths;
- water;
- water management facilities;
- advertising communications;
- art objects;
- infrastructural facilities;
- non-independent catering facilities;
as well as
- an independent catering establishment in the categories "catering I" and "catering IV" with a total gross floor area of ??a maximum of 300 m2 exclusively at the location of the function designation "catering";
- independent catering facilities in the categories "catering I" and "catering IV" with a maximum of five establishments in the entire plan area and with a maximum gross floor area of ??150 m2 per establishment, excluding the catering establishments specifically designated with the function designation "catering" to stay;
- one advertising mast.
Involved real estate agent
NVM real estate agent
Kinneging & Heijer Makelaardij o/z B.V.
Map
Map is loading...
Cadastral boundaries
Buildings
Travel time
Gain insight into the reachability of this object, for instance from a public transport station or a home address.
