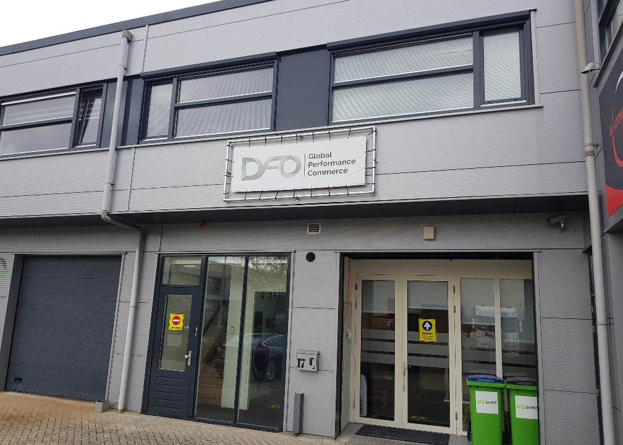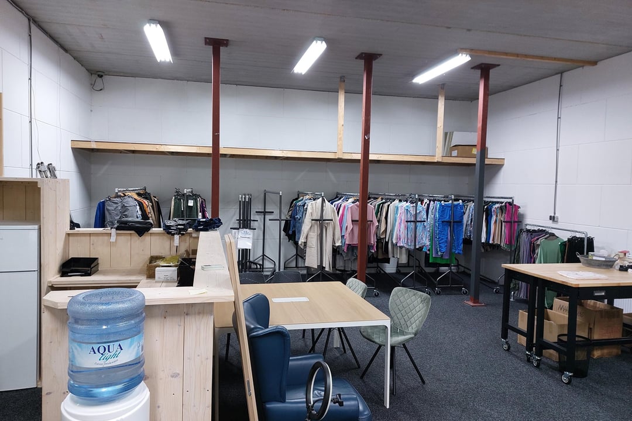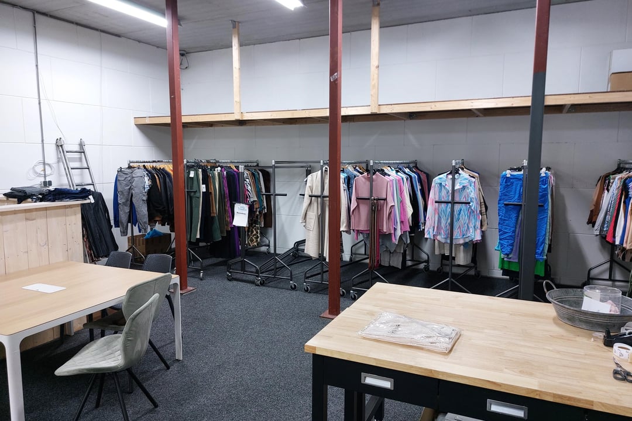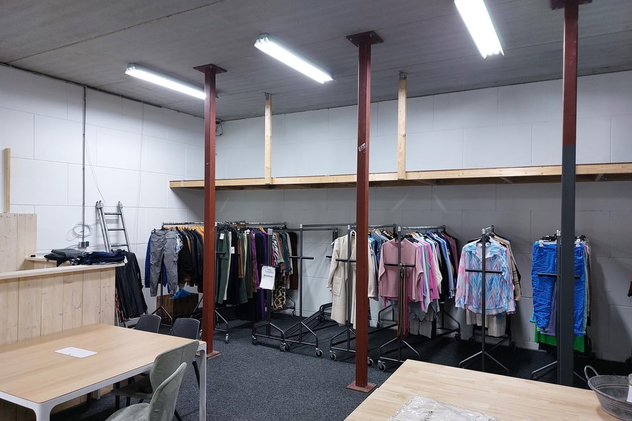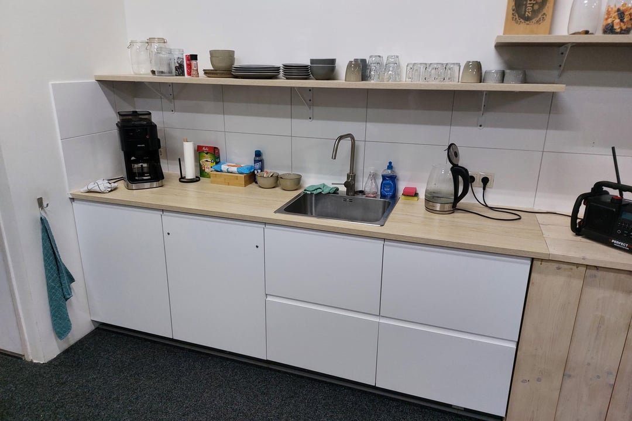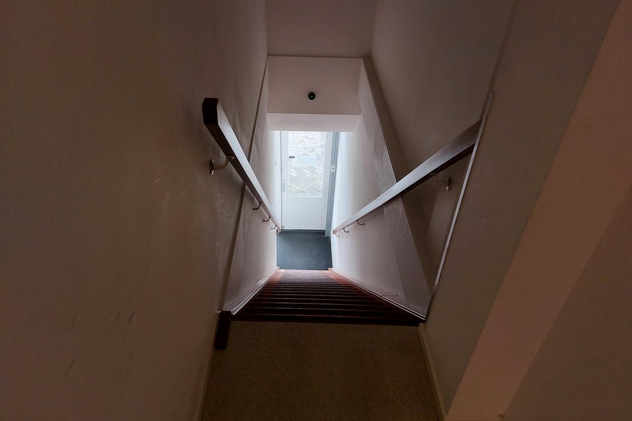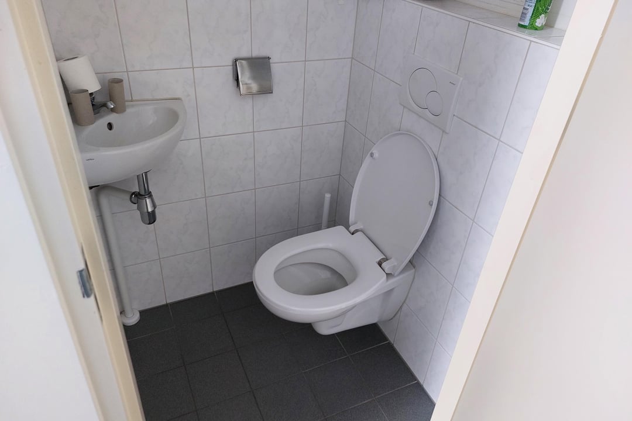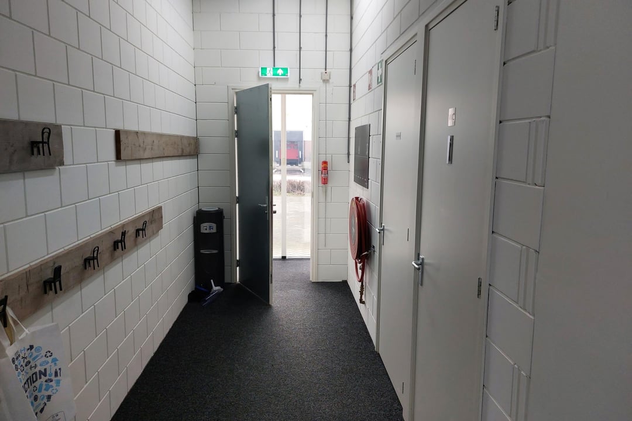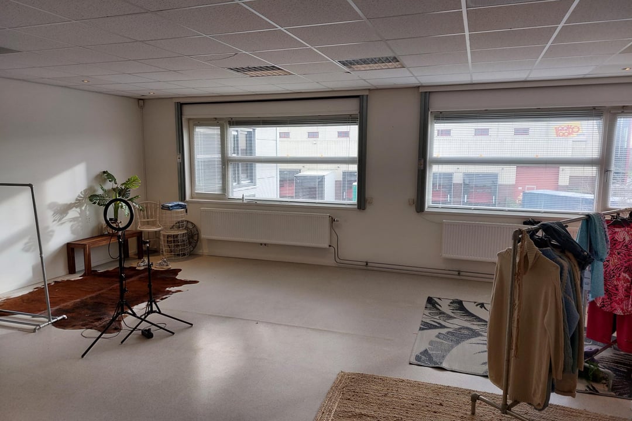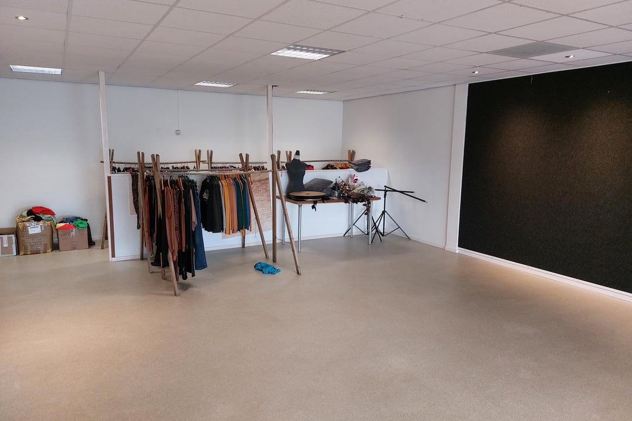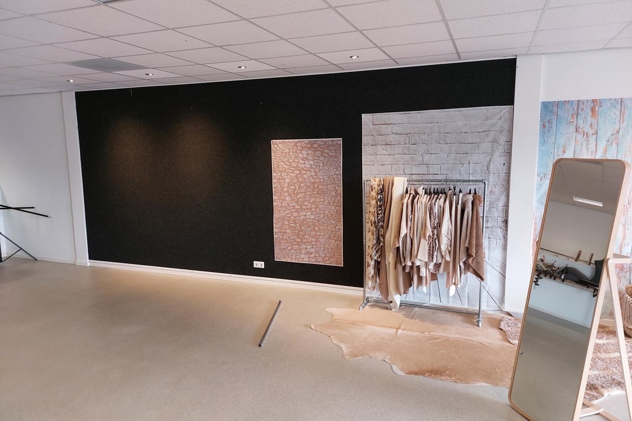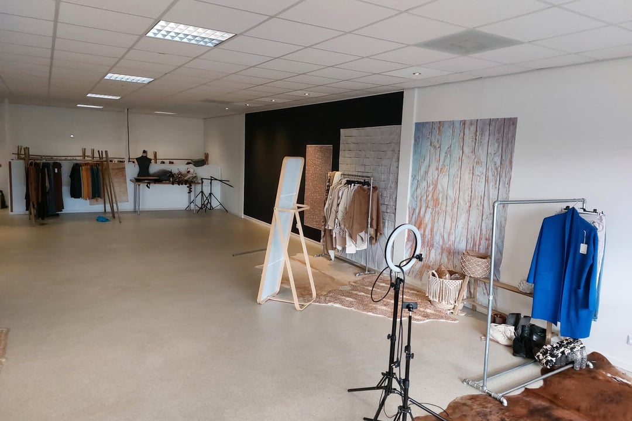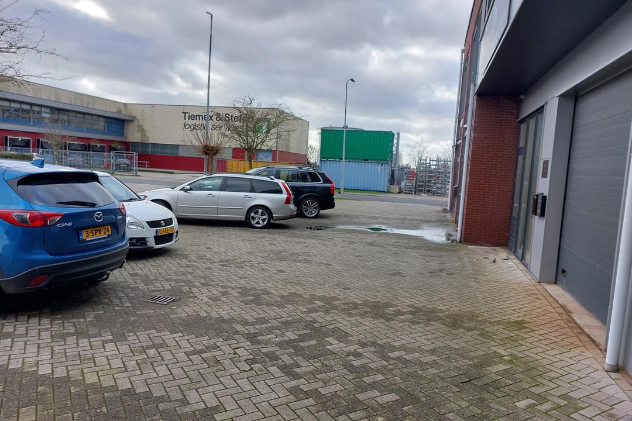 This business property on funda in business: https://www.fundainbusiness.nl/89215503
This business property on funda in business: https://www.fundainbusiness.nl/89215503
Geurdeland 17-l 6673 DR Andelst
- Sold
Price on request
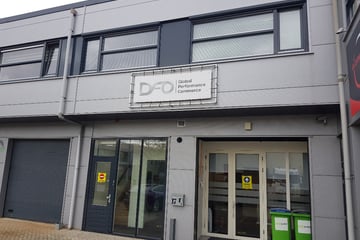
Description
FOR SALE: Representative business premises Geurdeland 17 L, Andelst
We offer this very representative and well-maintained business premises on the "De Schalm" business park in Andelst. The building is ideal for various business activities thanks to the business space on the ground floor and the office/storage space on the first floor.
Layout
Ground floor (approx. 130 m²):
commercial space
Kitchen with dishwasher
Fixed stairs to the first floor.
First floor (approx. 130 m²):
Office space with separate storage space.
Equipped with a suspended ceiling, light fixtures, mechanical ventilation and central heating.
Location
This building is located on the "De Schalm" business park, a secure and diverse business park with excellent accessibility. It is located near the entrances and exits of the A15 and close to the A50. In addition, Zetten-Andelst train station is only 1.8 km away.
Surface
The total lettable area is approximately 260 m², divided as follows:
Ground floor: approx. 130 m².
First floor: approx. 130 m².
Parking
You have 3 parking spaces on the outside area.
Delivery level
The object is delivered with the following facilities:
Kitchen;
Roller shutters,
Central heating installation.
Alarm system.
Toilet room.
Mechanical ventilation.
Suspended ceiling and light fixtures on the floor.
Zoning plan
According to the zoning plan “Business Park Andelst-Zetten”, the building falls under the designation “Business Park” with the function designation “business up to and including category 4.2”. For more information, please visit the environmental counter.
Asking price
€219,000 k.k.
Interested?
Contact us for more information or to schedule a viewing 026-3884003 or 06-51428801
We offer this very representative and well-maintained business premises on the "De Schalm" business park in Andelst. The building is ideal for various business activities thanks to the business space on the ground floor and the office/storage space on the first floor.
Layout
Ground floor (approx. 130 m²):
commercial space
Kitchen with dishwasher
Fixed stairs to the first floor.
First floor (approx. 130 m²):
Office space with separate storage space.
Equipped with a suspended ceiling, light fixtures, mechanical ventilation and central heating.
Location
This building is located on the "De Schalm" business park, a secure and diverse business park with excellent accessibility. It is located near the entrances and exits of the A15 and close to the A50. In addition, Zetten-Andelst train station is only 1.8 km away.
Surface
The total lettable area is approximately 260 m², divided as follows:
Ground floor: approx. 130 m².
First floor: approx. 130 m².
Parking
You have 3 parking spaces on the outside area.
Delivery level
The object is delivered with the following facilities:
Kitchen;
Roller shutters,
Central heating installation.
Alarm system.
Toilet room.
Mechanical ventilation.
Suspended ceiling and light fixtures on the floor.
Zoning plan
According to the zoning plan “Business Park Andelst-Zetten”, the building falls under the designation “Business Park” with the function designation “business up to and including category 4.2”. For more information, please visit the environmental counter.
Asking price
€219,000 k.k.
Interested?
Contact us for more information or to schedule a viewing 026-3884003 or 06-51428801
Features
Transfer of ownership
- Last asking price
- Price on request
- Listed since
-
- Status
- Sold
Construction
- Main use
- Industrial unit
- Building type
- Resale property
- Construction period
- 1991-2000
Surface areas
- Area
- 260 m² (units from 130 m²)
- Industrial unit area
- 130 m²
- Office area
- 130 m²
- Clearance
- 3.5 m
- Clear span
- 5 m
- Maximum load
- 1,500 kg/m²
- Plot size
- 132 m²
Layout
- Number of floors
- 1 floor
- Facilities
- Air conditioning, overhead doors, concrete floor, toilet, pantry, built-in fittings and windows can be opened
Energy
- Energy label
- A 0.74
Surroundings
- Location
- Business park
- Accessibility
- Bus stop in 500 m to 1000 m, Dutch Railways Intercity station in 500 m to 1000 m and motorway exit in 500 m to 1000 m
Real estate agent
Photos
