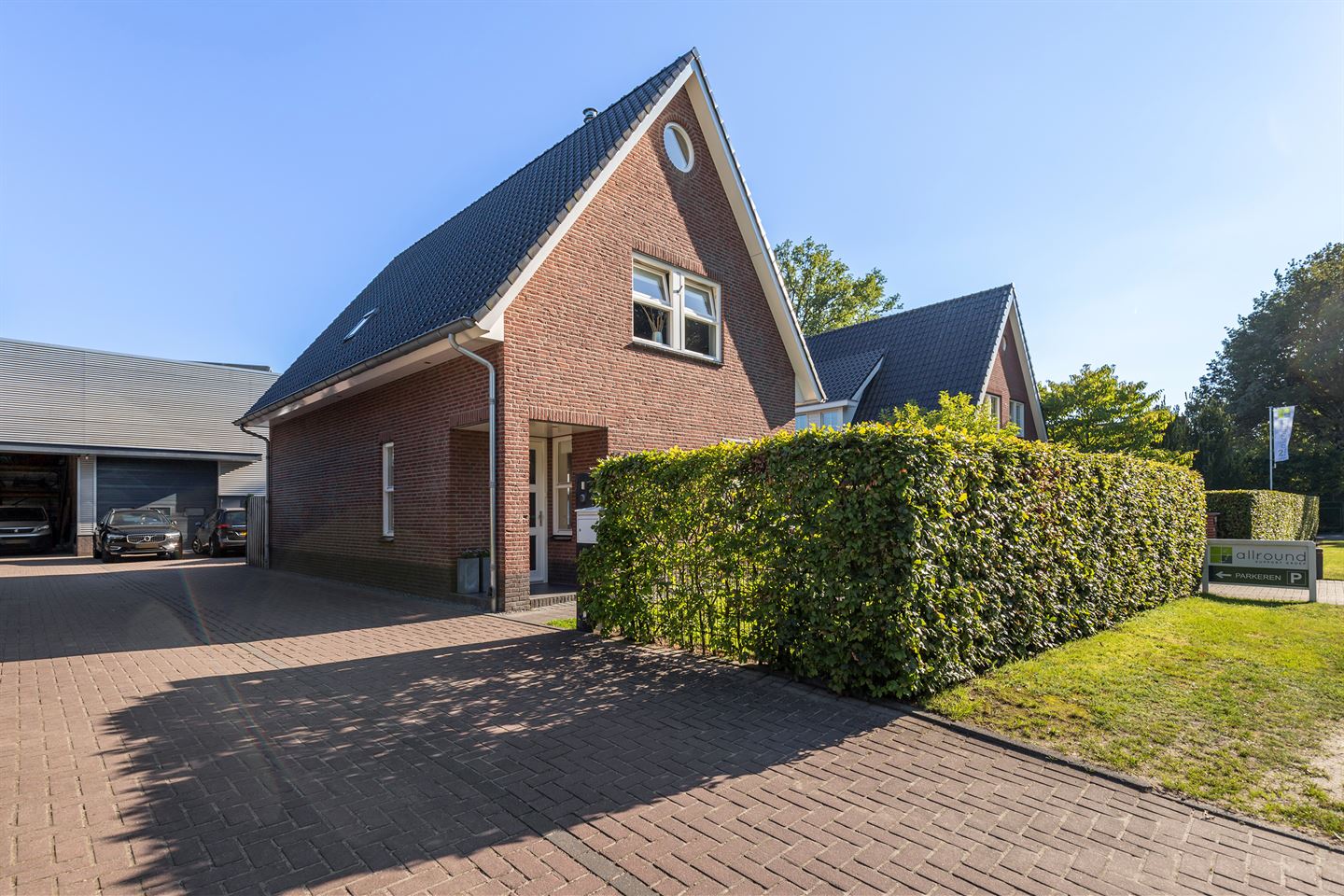Sales history
- Listed since
- October 19, 2023
- Date of sale
- July 12, 2024
- Term
- 8½ month
Description
Deventerstraat 554 in Apeldoorn,
A combination of living and working? Or just live in luxury?
This is possible here at Deventerstraat 554, consisting of a detached house and a separate business building.
The property is located a short distance from the center, the A 1 and A50, making accessibility optimal.
The whole was built in 2009, fully insulated and very solid. In addition, it is fully equipped with 24 solar panels and has an energy label A.
Layout of the house:
Entrance, hall, toilet and meter cupboard. Spacious and bright living room with sitting area with an attractive wood-burning fireplace, dining area and a cozy, modern, bright open kitchen with all necessary equipment. The double doors give access to the beautiful terrace and the lovely garden. The entire ground floor has underfloor heating.
On the first floor there are 4 well-sized bedrooms and a modern bathroom with a dormer window, bath, shower, washbasin and underfloor heating. A loft ladder leads to the attic with a headroom of 2.45 m.
The basement covers no less than 60m2, has underfloor heating and natural light. Connections for an extra bathroom are available, ideal for extra bedroom(s) or office space.
Behind the house is the insulated commercial building with skylight heating.
Layout of the industrial hall: Ground floor of approximately 150m2 and a first floor of approximately 70m2.
Parking is possible on site.
For more information about the options, please visit your advisor or broker about financing options.
Delivery in consultation.
Asking price: €775,000 k.k.
A combination of living and working? Or just live in luxury?
This is possible here at Deventerstraat 554, consisting of a detached house and a separate business building.
The property is located a short distance from the center, the A 1 and A50, making accessibility optimal.
The whole was built in 2009, fully insulated and very solid. In addition, it is fully equipped with 24 solar panels and has an energy label A.
Layout of the house:
Entrance, hall, toilet and meter cupboard. Spacious and bright living room with sitting area with an attractive wood-burning fireplace, dining area and a cozy, modern, bright open kitchen with all necessary equipment. The double doors give access to the beautiful terrace and the lovely garden. The entire ground floor has underfloor heating.
On the first floor there are 4 well-sized bedrooms and a modern bathroom with a dormer window, bath, shower, washbasin and underfloor heating. A loft ladder leads to the attic with a headroom of 2.45 m.
The basement covers no less than 60m2, has underfloor heating and natural light. Connections for an extra bathroom are available, ideal for extra bedroom(s) or office space.
Behind the house is the insulated commercial building with skylight heating.
Layout of the industrial hall: Ground floor of approximately 150m2 and a first floor of approximately 70m2.
Parking is possible on site.
For more information about the options, please visit your advisor or broker about financing options.
Delivery in consultation.
Asking price: €775,000 k.k.
Involved real estate agent
Map
Map is loading...
Cadastral boundaries
Buildings
Travel time
Gain insight into the reachability of this object, for instance from a public transport station or a home address.







































































































