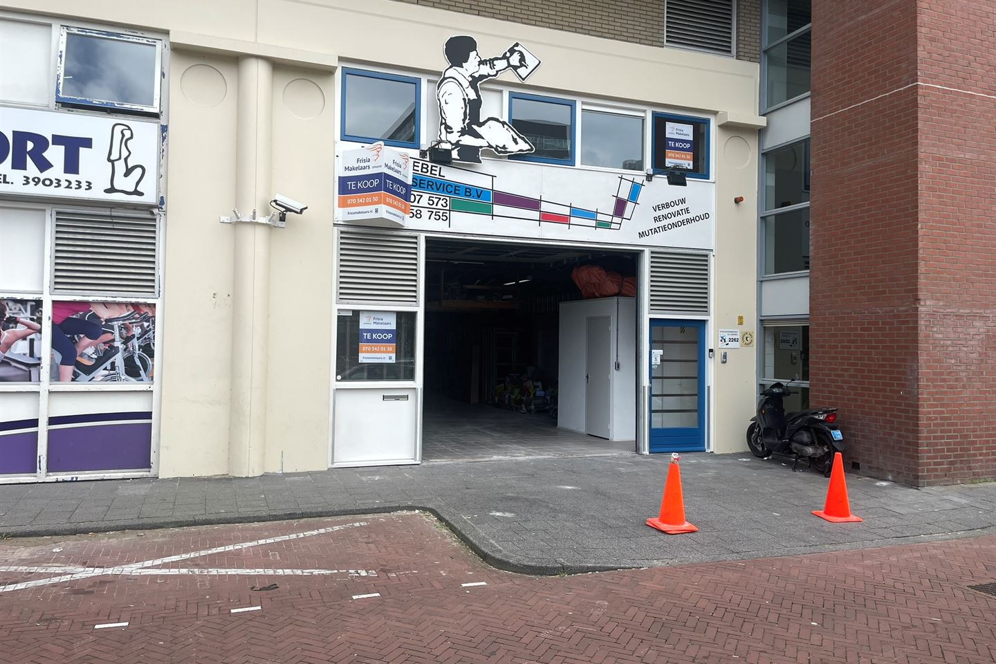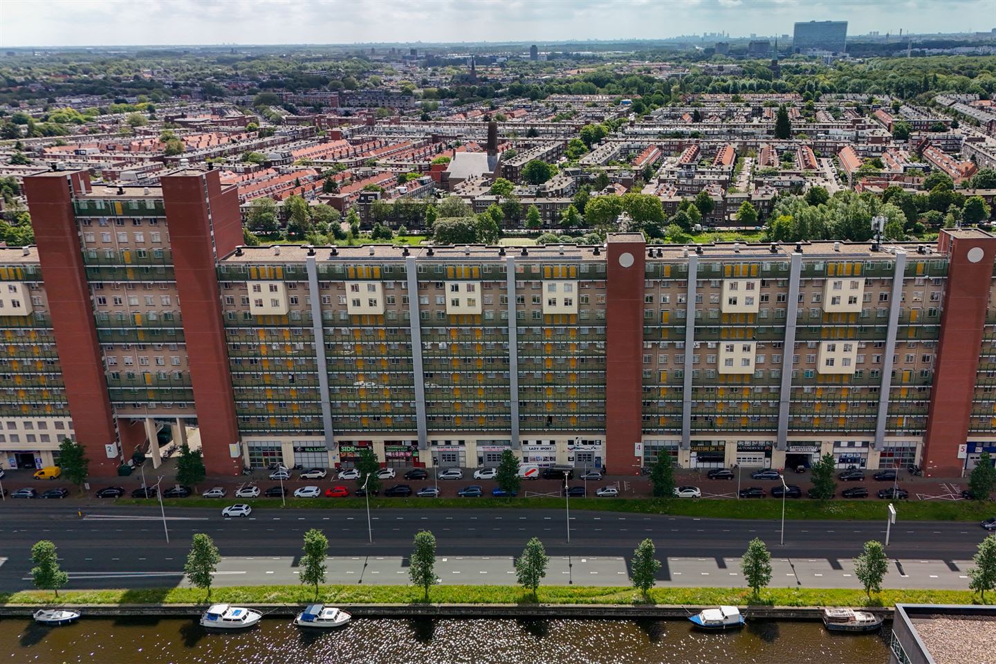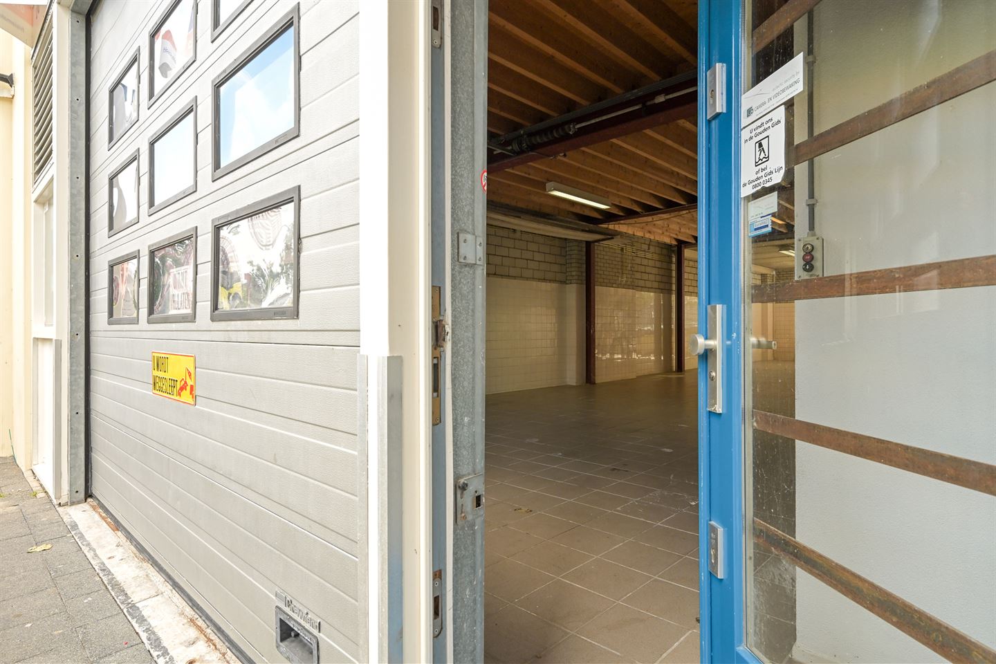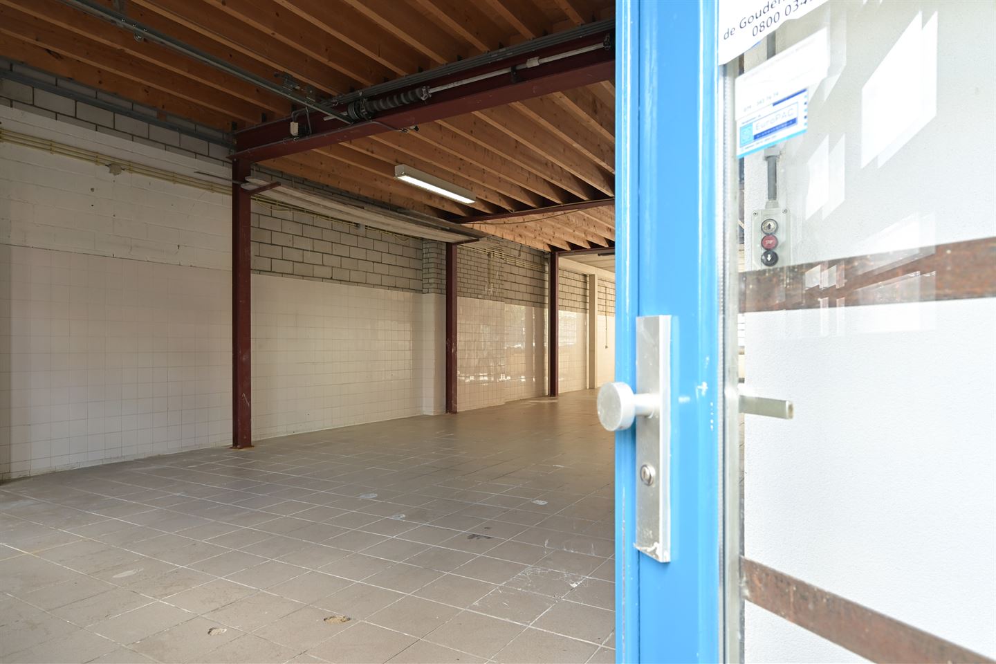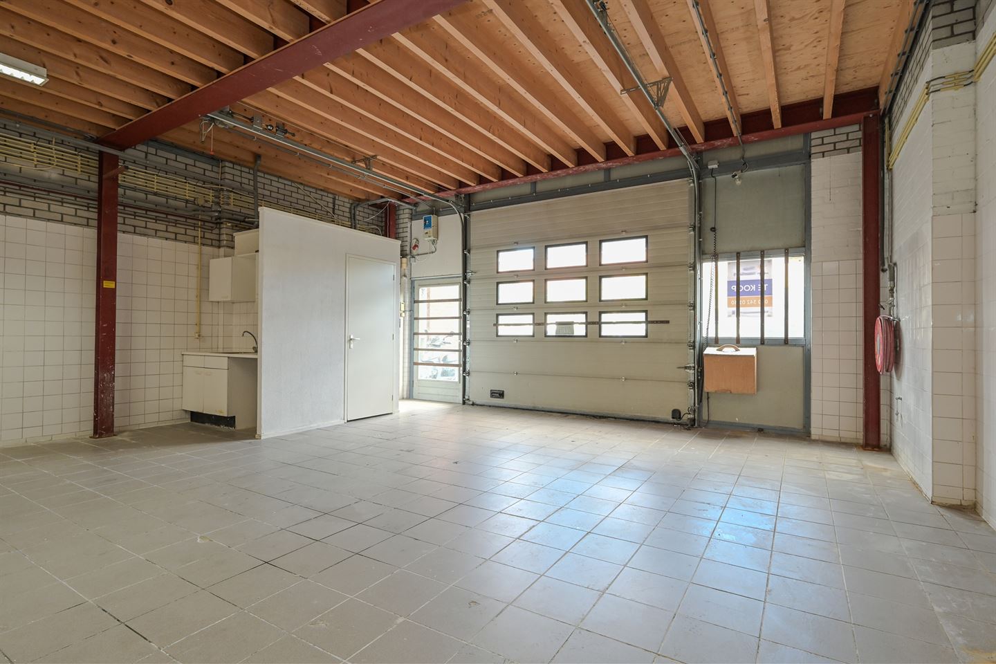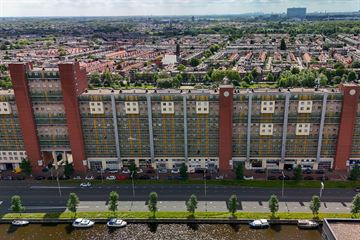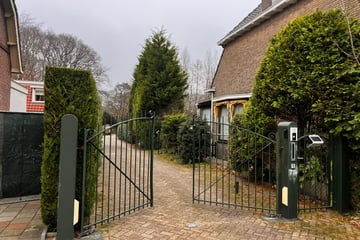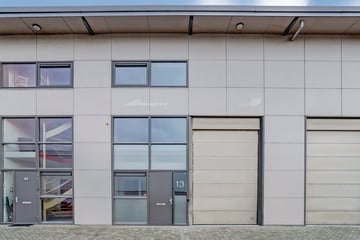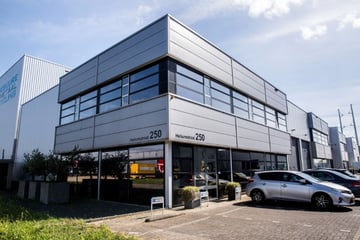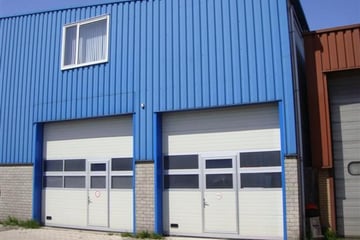Sales history
- Listed since
- June 26, 2024
- Date of sale
- July 11, 2024
- Term
- 2 weeks
Description
FOR SALE
Neherkade 2262 in The Hague
OBJECT DESCRIPTION
This is a commercial property (flat right) built around 1992, situated in a complex with several commercial units and flats above. The property is currently in use as commercial space on the ground floor and office space on the first floor.
The commercial property has a large electric overhead door, a floor with sufficient load-bearing capacity and daylight through the front and rear. The upper floor has a canteen with pantry facilities, a central heating system and a room layout.
The property may only be used as business premises within the meaning of Section 7:230a of the Dutch Civil Code.
ENVIRONMENTAL FACTORS
The Neherkade is located near "De Binckhorst", which is a business park on the edge of The Hague and Voorburg where many renowned organisations/companies have established themselves.
METRAGE
The commercial office space has a total floor area of 308 m² l.f.a. (not NEN-measured) and is divided as follows:
- ground floor: approx. 154 sqm l.f.a;
- 1st floor: approx. 154 sq.m. floor space.
DELIVERY LEVEL
The property will be delivered empty and clean, including the following facilities:
- electric overhead door (with 2 remote controls);
- entrance with wicket door;
- alarm system;
- current camera system
- smooth concrete floor
- toilet on the ground floor
- simple pantry on the ground floor;
- central heating system;
- canteen with pantry on the first floor;
- separate office spaces;
- rear entrance (via Tak van Poortvlietstraat).
ZONING PLAN
Laakwijk Schipperskwartier" adopted 09-07-2009.
The property falls under zoning category "Mixed - 1".
Subject to the extensive zoning possibilities, the object is to be used as: Business premises.
For the full zoning plan, please visit: ruimtelijkeplannen.nl.
ENERGY LABEL
The property has energy label A++.
The energy label is valid until 22-06-2033.
ACCESSIBILITY
Via the Boogie Woogie Tunnel and/or via the Maanweg, Neherkade is only a few minutes' drive away from the A4 and A13 motorways and the A12 motorway at Voorburg. The centre of The Hague is also quickly accessible via the Rijswijkseweg.
Public transport is available with various tram/bus stops and Hollands Spoor Station at a few minutes' walking distance.
PARKING
The building does not have its own parking facilities.
Free parking (until 18.00 hrs) is available on the public road in the immediate vicinity. Paid parking is available from 18.00 - 24.00 hrs.
There are two public loading and unloading bays right in front of the building.
It is also possible to apply for a company parking permit.
FOR SALE
€ 575.000,- k.k.
ACCEPTANCE
Immediately.
CADASTRAL DATA
Municipality: The Hague
Section: AC
Number: 2832
Flat index: A-21
Ground: Leasehold, with perpetual ground rent.
VAT
No VAT is due on the transfer and delivery.
SECURITY
On signing the purchase agreement, the purchaser shall, as additional security for the fulfilment of his obligations, pay a deposit amounting to 10% of the purchase price into the notary's quality account within 10 working days, after the will has been signed by both parties.
VVE CONTRIBUTION
€ 200,41 per month, which includes:
- buildings insurance;
- legal expenses insurance;
- minor maintenance;
- director's fee;
- major maintenance reservation;
- painting reservation;
- miscellaneous.
BARGAIN
Standard NVM sales deed BOG Apartment.
CONDITIONS OF SALE
The sale is subject to the terms and conditions of sale set out below. When submitting a bid and concluding the purchase agreement, the buyer must be familiar with and accept these terms and conditions of sale.
- Before concluding the purchase agreement, the buyer has taken note of the non-binding property information and expressly accepts its contents.
- The Buyer will be given the opportunity to have the immovable property inspected by a recognised construction agency prior to the conclusion of the purchase agreement in order to determine any construction defects, or to have the immovable property inspected for the presence of asbestos-containing materials and/or to have the soil examined for any contamination. The Buyer did/did not make use of this.
- If the legal delivery takes place later than agreed, the buyer will be charged an interest compensation of 8.5% of the purchase price on an annual basis, to be calculated from the agreed date of the legal delivery up to and including the actual date of the legal delivery, to be paid at the same time as the purchase price at the transfer of title. The fee shall not be payable if the cause is within the Seller's sphere of risk.
+++
The above property information has been compiled with care. We accept no liability for its accuracy, nor can any rights be derived from the information provided. Floor and other surfaces are only indicative and may deviate in reality. It is expressly stated that this information may not be regarded as an offer or quotation.
Neherkade 2262 in The Hague
OBJECT DESCRIPTION
This is a commercial property (flat right) built around 1992, situated in a complex with several commercial units and flats above. The property is currently in use as commercial space on the ground floor and office space on the first floor.
The commercial property has a large electric overhead door, a floor with sufficient load-bearing capacity and daylight through the front and rear. The upper floor has a canteen with pantry facilities, a central heating system and a room layout.
The property may only be used as business premises within the meaning of Section 7:230a of the Dutch Civil Code.
ENVIRONMENTAL FACTORS
The Neherkade is located near "De Binckhorst", which is a business park on the edge of The Hague and Voorburg where many renowned organisations/companies have established themselves.
METRAGE
The commercial office space has a total floor area of 308 m² l.f.a. (not NEN-measured) and is divided as follows:
- ground floor: approx. 154 sqm l.f.a;
- 1st floor: approx. 154 sq.m. floor space.
DELIVERY LEVEL
The property will be delivered empty and clean, including the following facilities:
- electric overhead door (with 2 remote controls);
- entrance with wicket door;
- alarm system;
- current camera system
- smooth concrete floor
- toilet on the ground floor
- simple pantry on the ground floor;
- central heating system;
- canteen with pantry on the first floor;
- separate office spaces;
- rear entrance (via Tak van Poortvlietstraat).
ZONING PLAN
Laakwijk Schipperskwartier" adopted 09-07-2009.
The property falls under zoning category "Mixed - 1".
Subject to the extensive zoning possibilities, the object is to be used as: Business premises.
For the full zoning plan, please visit: ruimtelijkeplannen.nl.
ENERGY LABEL
The property has energy label A++.
The energy label is valid until 22-06-2033.
ACCESSIBILITY
Via the Boogie Woogie Tunnel and/or via the Maanweg, Neherkade is only a few minutes' drive away from the A4 and A13 motorways and the A12 motorway at Voorburg. The centre of The Hague is also quickly accessible via the Rijswijkseweg.
Public transport is available with various tram/bus stops and Hollands Spoor Station at a few minutes' walking distance.
PARKING
The building does not have its own parking facilities.
Free parking (until 18.00 hrs) is available on the public road in the immediate vicinity. Paid parking is available from 18.00 - 24.00 hrs.
There are two public loading and unloading bays right in front of the building.
It is also possible to apply for a company parking permit.
FOR SALE
€ 575.000,- k.k.
ACCEPTANCE
Immediately.
CADASTRAL DATA
Municipality: The Hague
Section: AC
Number: 2832
Flat index: A-21
Ground: Leasehold, with perpetual ground rent.
VAT
No VAT is due on the transfer and delivery.
SECURITY
On signing the purchase agreement, the purchaser shall, as additional security for the fulfilment of his obligations, pay a deposit amounting to 10% of the purchase price into the notary's quality account within 10 working days, after the will has been signed by both parties.
VVE CONTRIBUTION
€ 200,41 per month, which includes:
- buildings insurance;
- legal expenses insurance;
- minor maintenance;
- director's fee;
- major maintenance reservation;
- painting reservation;
- miscellaneous.
BARGAIN
Standard NVM sales deed BOG Apartment.
CONDITIONS OF SALE
The sale is subject to the terms and conditions of sale set out below. When submitting a bid and concluding the purchase agreement, the buyer must be familiar with and accept these terms and conditions of sale.
- Before concluding the purchase agreement, the buyer has taken note of the non-binding property information and expressly accepts its contents.
- The Buyer will be given the opportunity to have the immovable property inspected by a recognised construction agency prior to the conclusion of the purchase agreement in order to determine any construction defects, or to have the immovable property inspected for the presence of asbestos-containing materials and/or to have the soil examined for any contamination. The Buyer did/did not make use of this.
- If the legal delivery takes place later than agreed, the buyer will be charged an interest compensation of 8.5% of the purchase price on an annual basis, to be calculated from the agreed date of the legal delivery up to and including the actual date of the legal delivery, to be paid at the same time as the purchase price at the transfer of title. The fee shall not be payable if the cause is within the Seller's sphere of risk.
+++
The above property information has been compiled with care. We accept no liability for its accuracy, nor can any rights be derived from the information provided. Floor and other surfaces are only indicative and may deviate in reality. It is expressly stated that this information may not be regarded as an offer or quotation.
Involved real estate agent
Map
Map is loading...
Cadastral boundaries
Buildings
Travel time
Gain insight into the reachability of this object, for instance from a public transport station or a home address.
