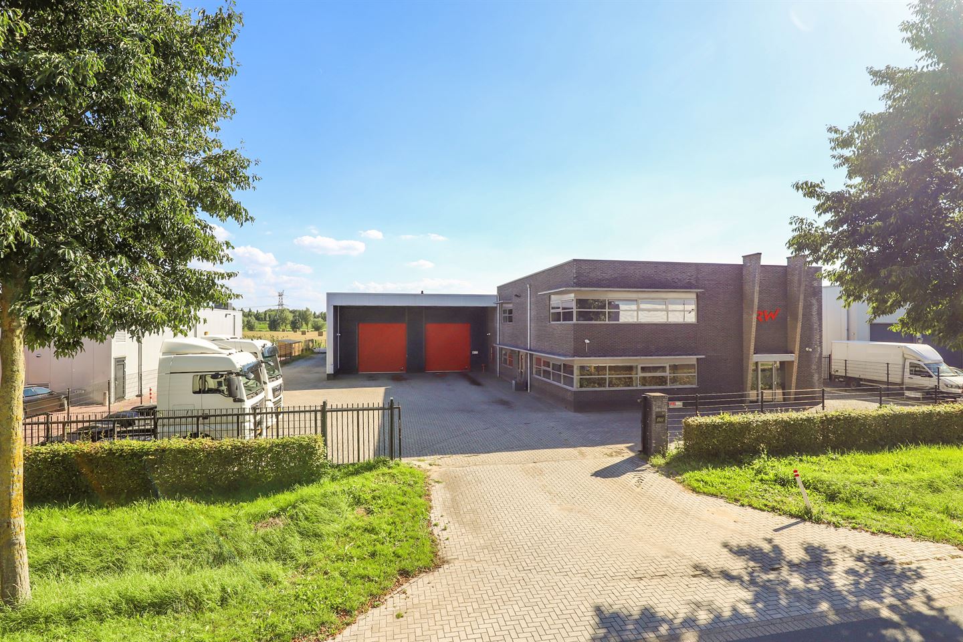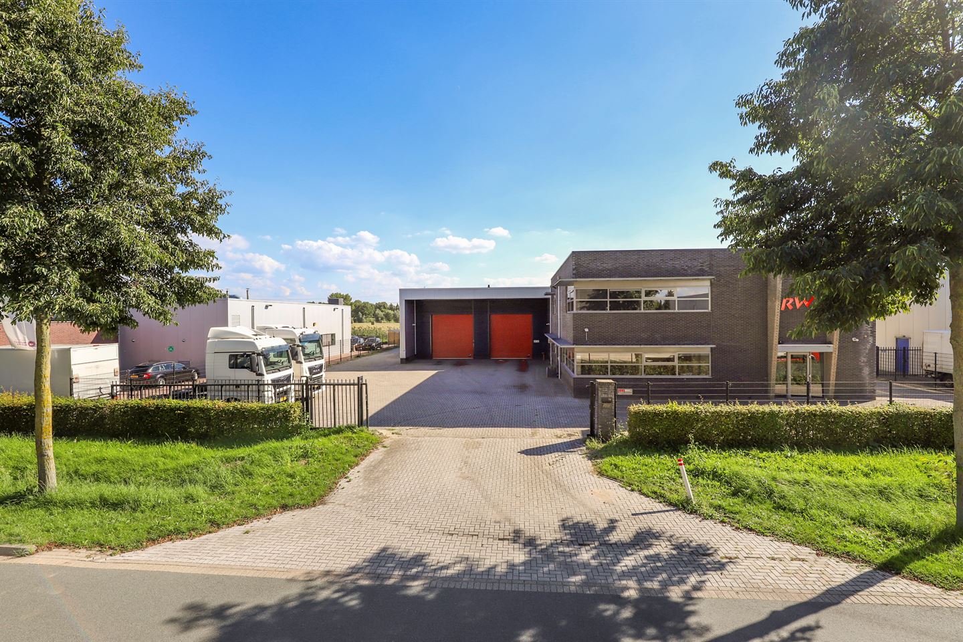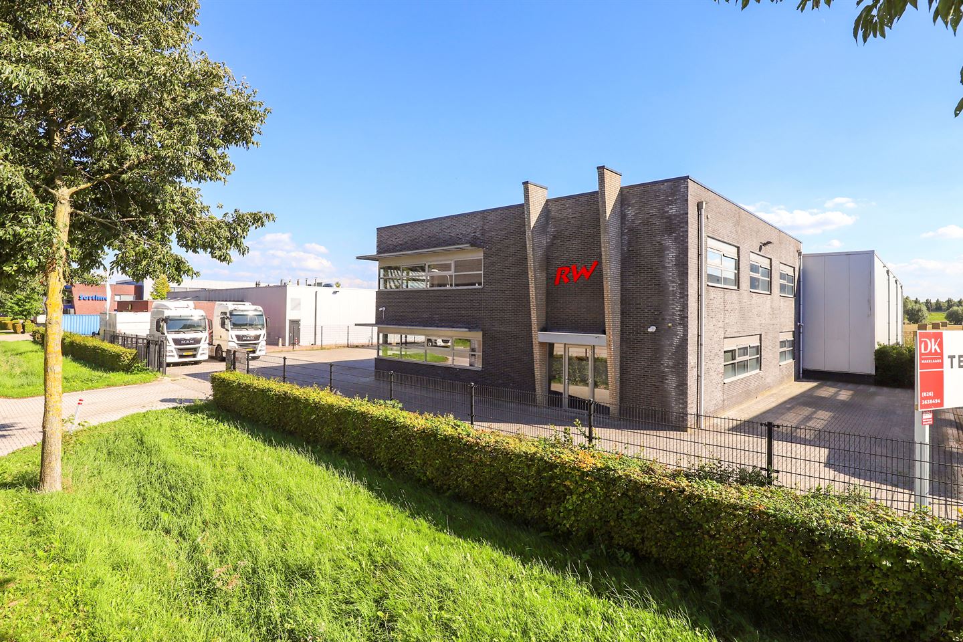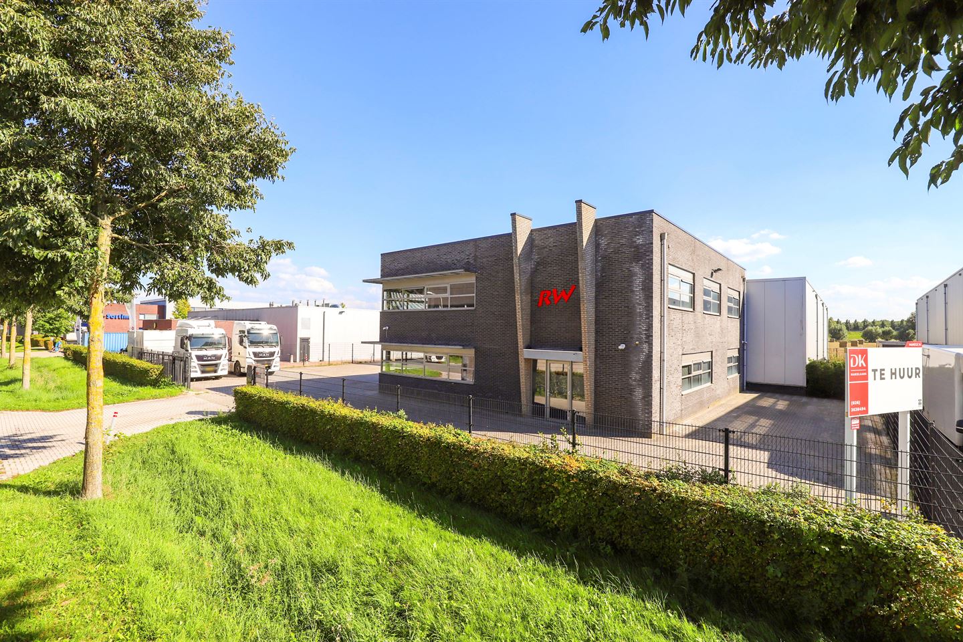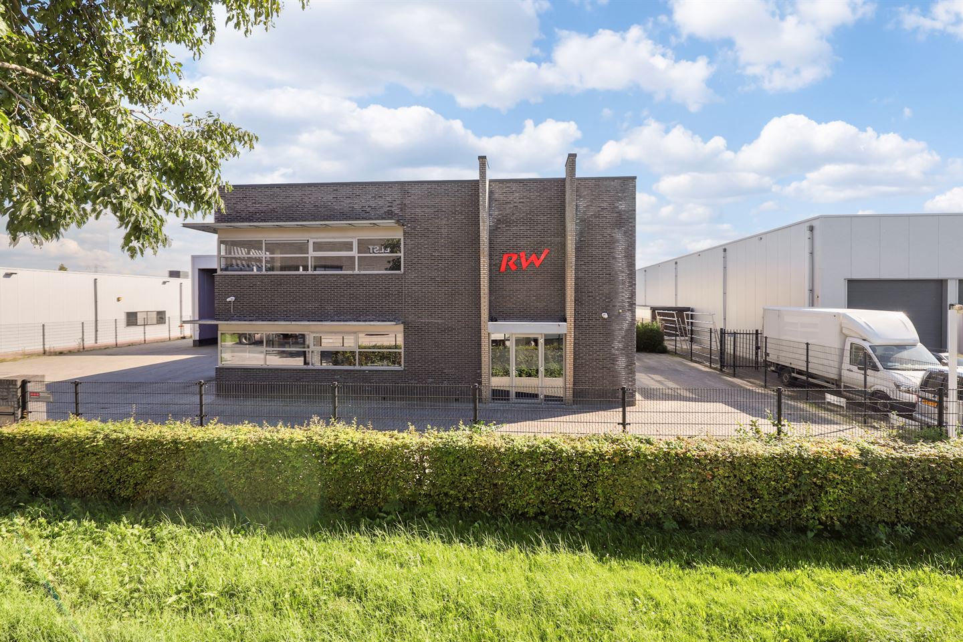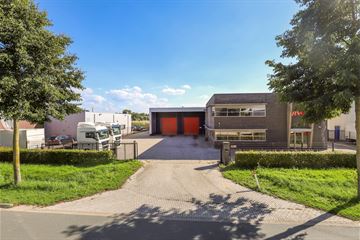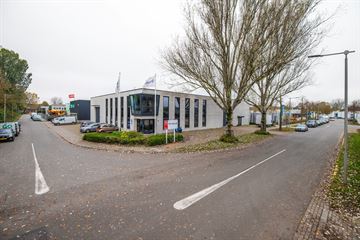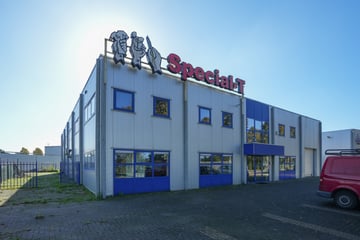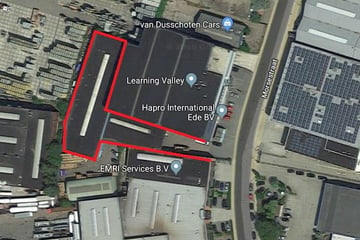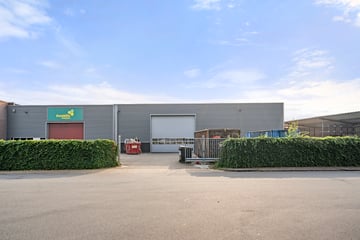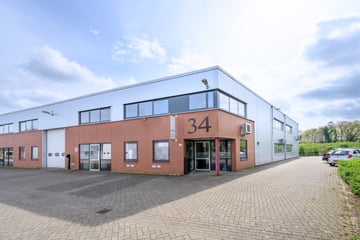Sales history
- Listed since
- August 30, 2023
- Date of sale
- March 4, 2024
- Term
- 6 months
Description
Algemeen:
Te huur, vrijstaand bedrijfspand met kantoorruimte en ruime parkeervoorziening op eigen afgesloten terrein.
Vloeroppervlakte:
Voor verhuur is beschikbaar een totale oppervlakte van 1.323 m² (VVO) verdeeld over:
Bedrijfsruimte:
Begane grond: 924 m²
Kantoorruimte:
Begane grond: 198 m²
Eerste verdieping: 201 m²
Vrije hoogte:
5,80 meter.
Opleveringsniveau:
In de huidige staat, inclusief de volgende bestaande voorzieningen:
Bedrijfsruimte:
- Heaters;
- 2x elektrische bedienbare overheaddeuren (b4 x h4,2);
- 1x hand bedienbare overheaddeur (b3 x h 4,2)
- Lichtstraat;
- Krachtstroomaansluiting.
Kantoorruimte:
- Meterkast met aansluitingen ten behoeve van gas, water en elektra (3x50a)
- Systeemplafond met verlichtingsarmaturen;
- Mechanische afzuiging;
- Dames en heren toilet;
- Douche;
- Kantine met keuken;
- Alarminstallatie met camera beveiliging;
- Klimaatbeheersing ten behoeve van koelen en verwarmen;
Het gehele perceel is omheind en is voorzien van een handmatig bedienbare en afsluitbare poort.
Bouwjaar:
2008.
Energielabel:
A++
Locatie:
Gelegen op bedrijventerrein 'De Merm'. De rijkswegen A15 en de A325 zijn binnen enkele minuten bereikbaar en hebben directe verbindingen met de A50 en de A12. Het object ligt op ca. 15 autominuten van zowel het centrum van Arnhem als van Nijmegen.
Ook met het openbaar vervoer is de locatie goed te bereiken. Het treinstation Elst is op enkele minuten fietsafstand.
Parkeren:
Ruim voldoende parkeerplaatsen op eigen af te sluiten terrein.
Huurprijs:
€ 98.500,-- per jaar, te vermeerderen met servicekosten en BTW.
Huurtermijn:
Huurperiode van 5 jaar, gevolgd door verlengingstermijnen van telkens 5 jaar.
Aanvaarding:
Per 1 januari 2024. Eerdere aanvaarding in overleg.
Informatie/bezichtiging:
DK Makelaars
Postbus 4110
6803 EC Arnhem
026 - 363 84 94
Te huur, vrijstaand bedrijfspand met kantoorruimte en ruime parkeervoorziening op eigen afgesloten terrein.
Vloeroppervlakte:
Voor verhuur is beschikbaar een totale oppervlakte van 1.323 m² (VVO) verdeeld over:
Bedrijfsruimte:
Begane grond: 924 m²
Kantoorruimte:
Begane grond: 198 m²
Eerste verdieping: 201 m²
Vrije hoogte:
5,80 meter.
Opleveringsniveau:
In de huidige staat, inclusief de volgende bestaande voorzieningen:
Bedrijfsruimte:
- Heaters;
- 2x elektrische bedienbare overheaddeuren (b4 x h4,2);
- 1x hand bedienbare overheaddeur (b3 x h 4,2)
- Lichtstraat;
- Krachtstroomaansluiting.
Kantoorruimte:
- Meterkast met aansluitingen ten behoeve van gas, water en elektra (3x50a)
- Systeemplafond met verlichtingsarmaturen;
- Mechanische afzuiging;
- Dames en heren toilet;
- Douche;
- Kantine met keuken;
- Alarminstallatie met camera beveiliging;
- Klimaatbeheersing ten behoeve van koelen en verwarmen;
Het gehele perceel is omheind en is voorzien van een handmatig bedienbare en afsluitbare poort.
Bouwjaar:
2008.
Energielabel:
A++
Locatie:
Gelegen op bedrijventerrein 'De Merm'. De rijkswegen A15 en de A325 zijn binnen enkele minuten bereikbaar en hebben directe verbindingen met de A50 en de A12. Het object ligt op ca. 15 autominuten van zowel het centrum van Arnhem als van Nijmegen.
Ook met het openbaar vervoer is de locatie goed te bereiken. Het treinstation Elst is op enkele minuten fietsafstand.
Parkeren:
Ruim voldoende parkeerplaatsen op eigen af te sluiten terrein.
Huurprijs:
€ 98.500,-- per jaar, te vermeerderen met servicekosten en BTW.
Huurtermijn:
Huurperiode van 5 jaar, gevolgd door verlengingstermijnen van telkens 5 jaar.
Aanvaarding:
Per 1 januari 2024. Eerdere aanvaarding in overleg.
Informatie/bezichtiging:
DK Makelaars
Postbus 4110
6803 EC Arnhem
026 - 363 84 94
Involved real estate agent
Map
Map is loading...
Cadastral boundaries
Buildings
Travel time
Gain insight into the reachability of this object, for instance from a public transport station or a home address.
