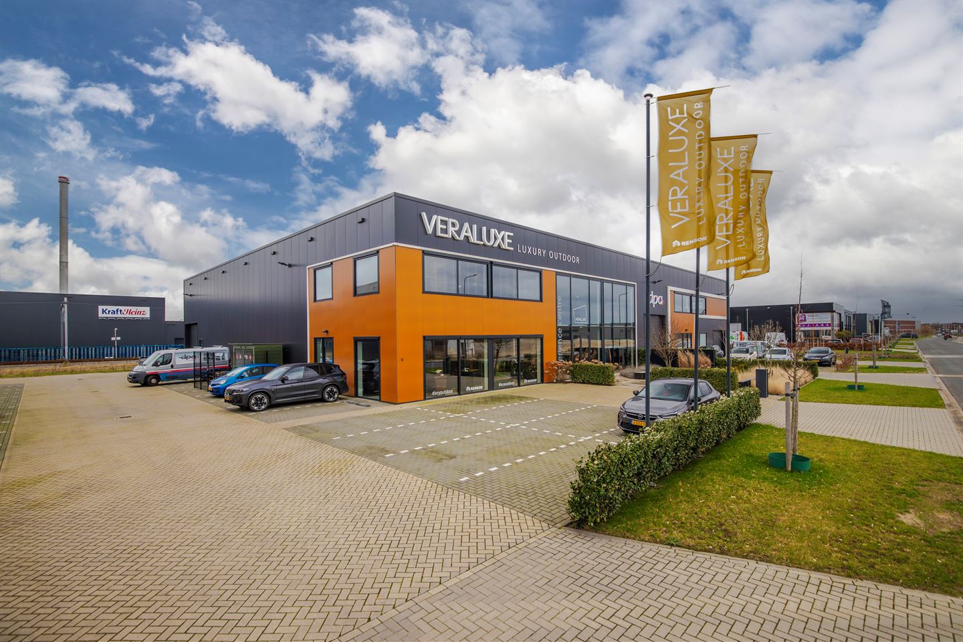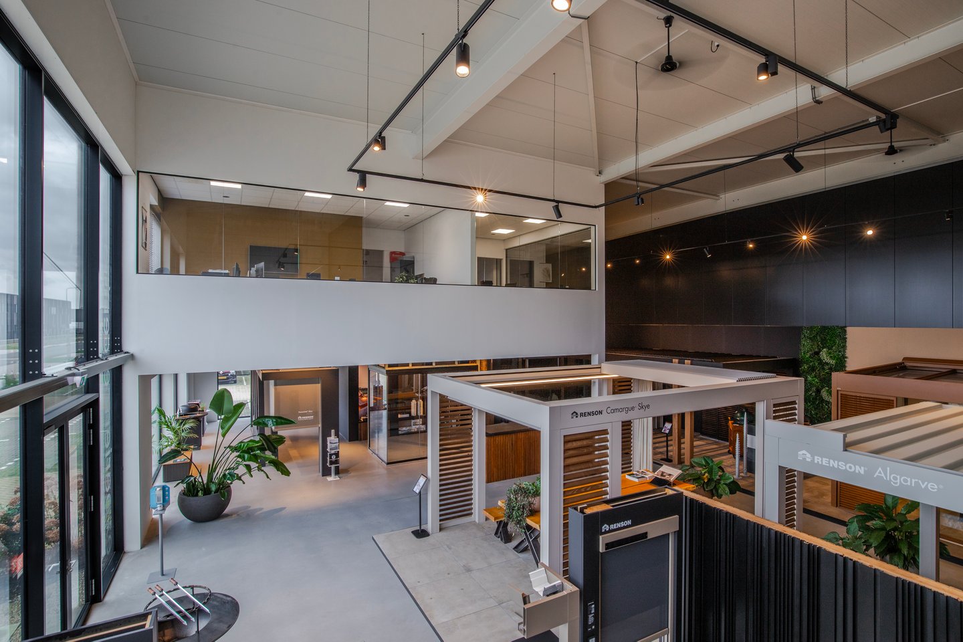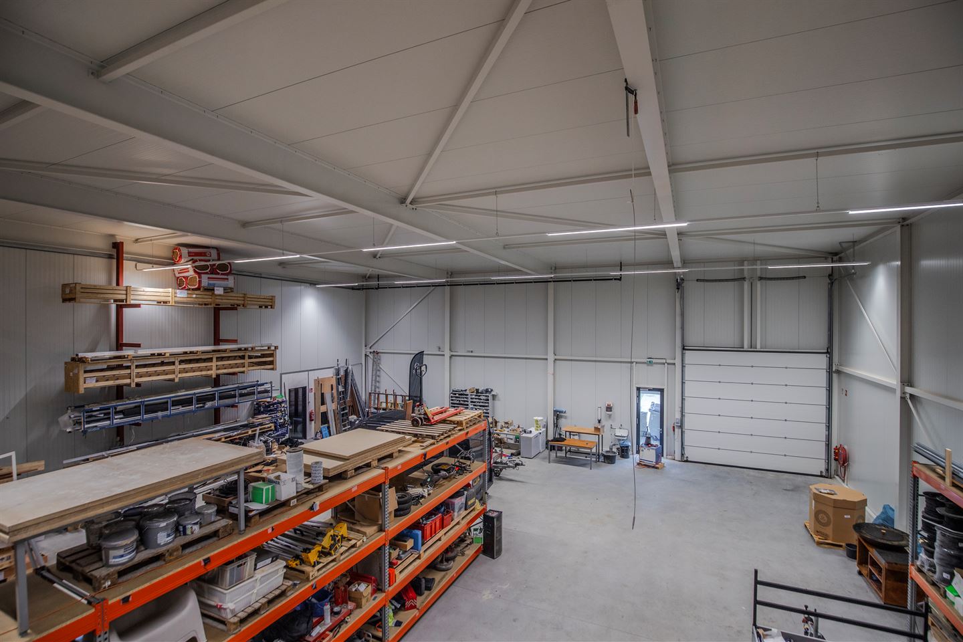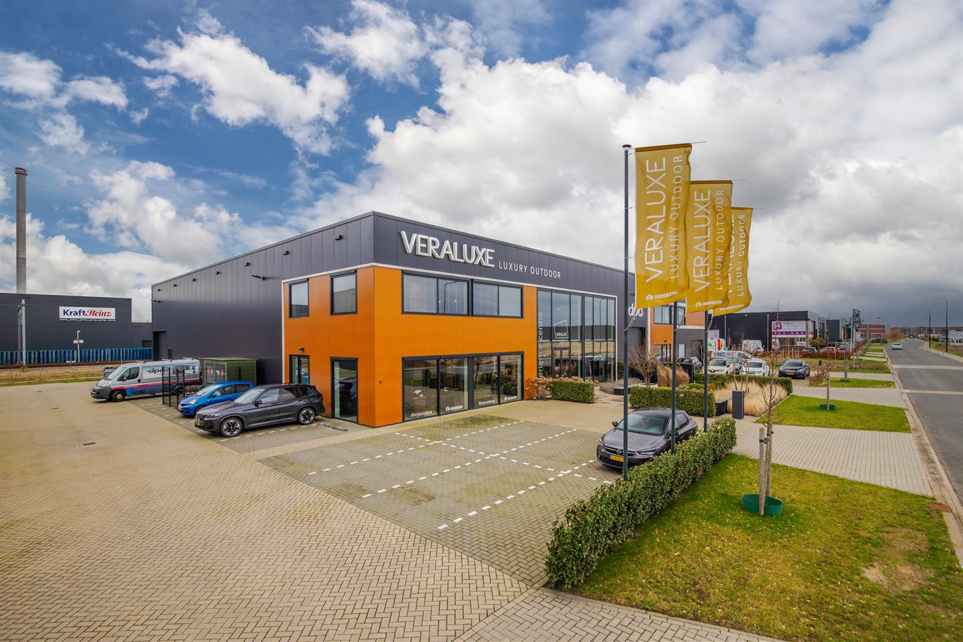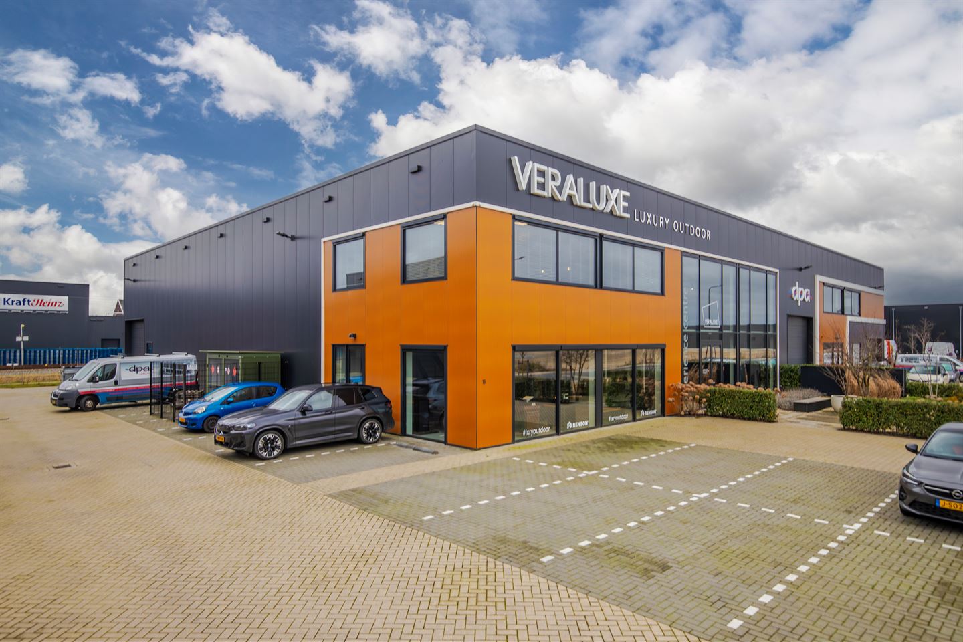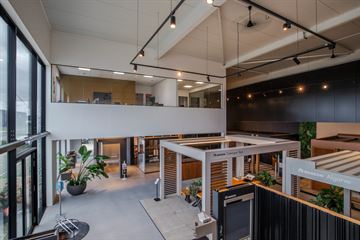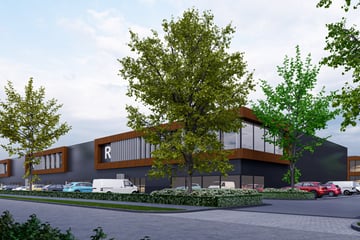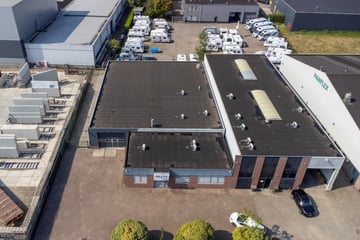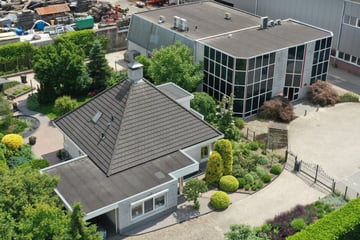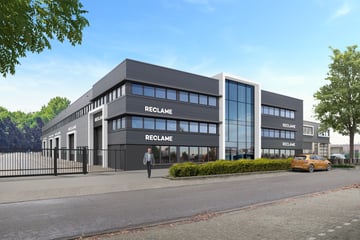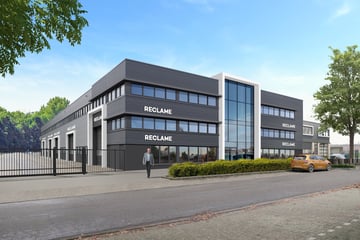Sales history
- Listed since
- February 19, 2024
- Date of sale
- March 27, 2024
- Term
- 5 weeks
Description
Algemeen:
Op zeer gunstige locatie gelegen modern gebouwd/ afgebouwd bedrijfspand met showroom (bouwjaar 2020) met ruime parkeervoorziening en onder architectuur aangelegde tuin.
Gelegen op loopafstand van het NS Station Elst en enkele minuten van de A15 en A325.
Vloeroppervlakte:
Het object heeft een totale oppervlakte van ca. 860 m² (BVO) verdeeld over:
Begane grond : ca. 760 m²
Eerste verdieping : ca. 100 m²
Opleveringsniveau
Het object wordt opgeleverd in de huidige staat, voorzien van onder andere:
Kantoor-/showroomruimte:
Systeemplafonds met led verlichting;
Vloerbekleding;
Elektra- en data bekabeling (inbouw);
Vloerverwarming en koeling middels warmtepomp;
Mechanische afzuiging met WTW unit;
Pantry voorzien van koelkast en vaatwasser;
Dubbele toiletvoorziening;
Brandblusmiddelen;
Glasvezelaansluiting;
Bar;
Tuin beregeningssysteem.
Bedrijfsruimtes:
Elektrisch bedienbare overheaddeur;
Krachtstroomaansluiting;
Verlichtingsarmaturen (led).
Parkeren
Het object beschikt over 14 parkeerplaatsen.
Vrije hoogte
Ca. 7 meter in de bedrijfsruimte. De vrije hoogte op de begane grond en de verdieping in het kantoor is ca. 3,30 meter.
Vloerbelasting
Bedrijfsruimte 2,500 kg/m²;
Kantoorruimte: 400 kg/m².
Vraagprijs
€ 1.175.000,-- k.k., te vermeerderen met BTW
Aanvaarding
In overleg.
Informatie:
DK Makelaars
Vossenstraat 6
6811 JL Arnhem
026 - 363 84 94
Op zeer gunstige locatie gelegen modern gebouwd/ afgebouwd bedrijfspand met showroom (bouwjaar 2020) met ruime parkeervoorziening en onder architectuur aangelegde tuin.
Gelegen op loopafstand van het NS Station Elst en enkele minuten van de A15 en A325.
Vloeroppervlakte:
Het object heeft een totale oppervlakte van ca. 860 m² (BVO) verdeeld over:
Begane grond : ca. 760 m²
Eerste verdieping : ca. 100 m²
Opleveringsniveau
Het object wordt opgeleverd in de huidige staat, voorzien van onder andere:
Kantoor-/showroomruimte:
Systeemplafonds met led verlichting;
Vloerbekleding;
Elektra- en data bekabeling (inbouw);
Vloerverwarming en koeling middels warmtepomp;
Mechanische afzuiging met WTW unit;
Pantry voorzien van koelkast en vaatwasser;
Dubbele toiletvoorziening;
Brandblusmiddelen;
Glasvezelaansluiting;
Bar;
Tuin beregeningssysteem.
Bedrijfsruimtes:
Elektrisch bedienbare overheaddeur;
Krachtstroomaansluiting;
Verlichtingsarmaturen (led).
Parkeren
Het object beschikt over 14 parkeerplaatsen.
Vrije hoogte
Ca. 7 meter in de bedrijfsruimte. De vrije hoogte op de begane grond en de verdieping in het kantoor is ca. 3,30 meter.
Vloerbelasting
Bedrijfsruimte 2,500 kg/m²;
Kantoorruimte: 400 kg/m².
Vraagprijs
€ 1.175.000,-- k.k., te vermeerderen met BTW
Aanvaarding
In overleg.
Informatie:
DK Makelaars
Vossenstraat 6
6811 JL Arnhem
026 - 363 84 94
Involved real estate agent
Map
Map is loading...
Cadastral boundaries
Buildings
Travel time
Gain insight into the reachability of this object, for instance from a public transport station or a home address.
