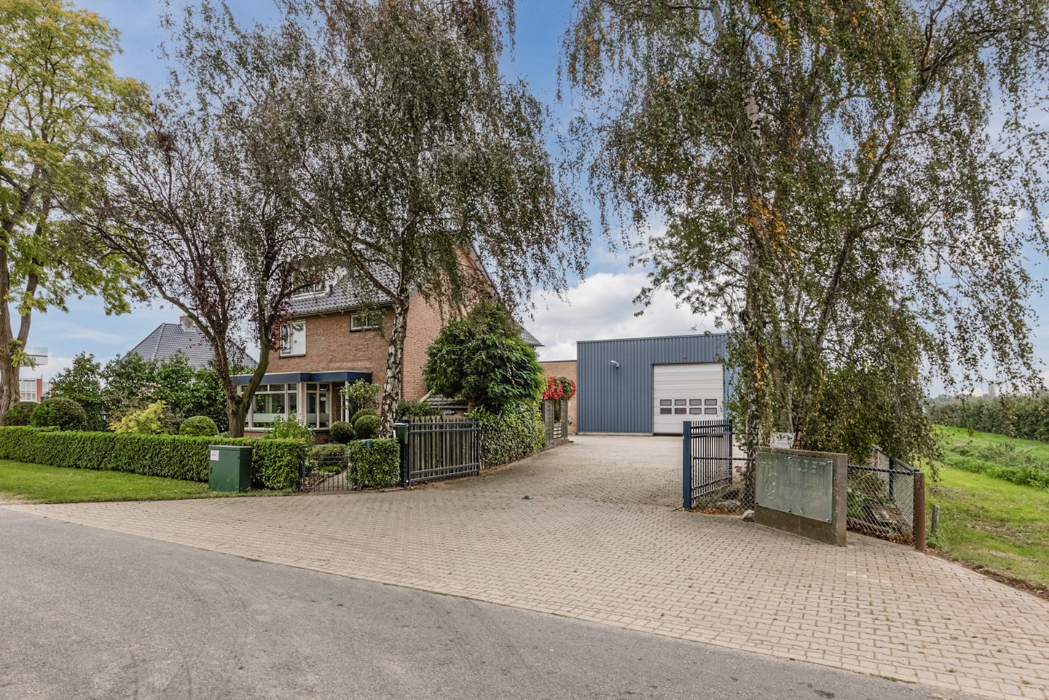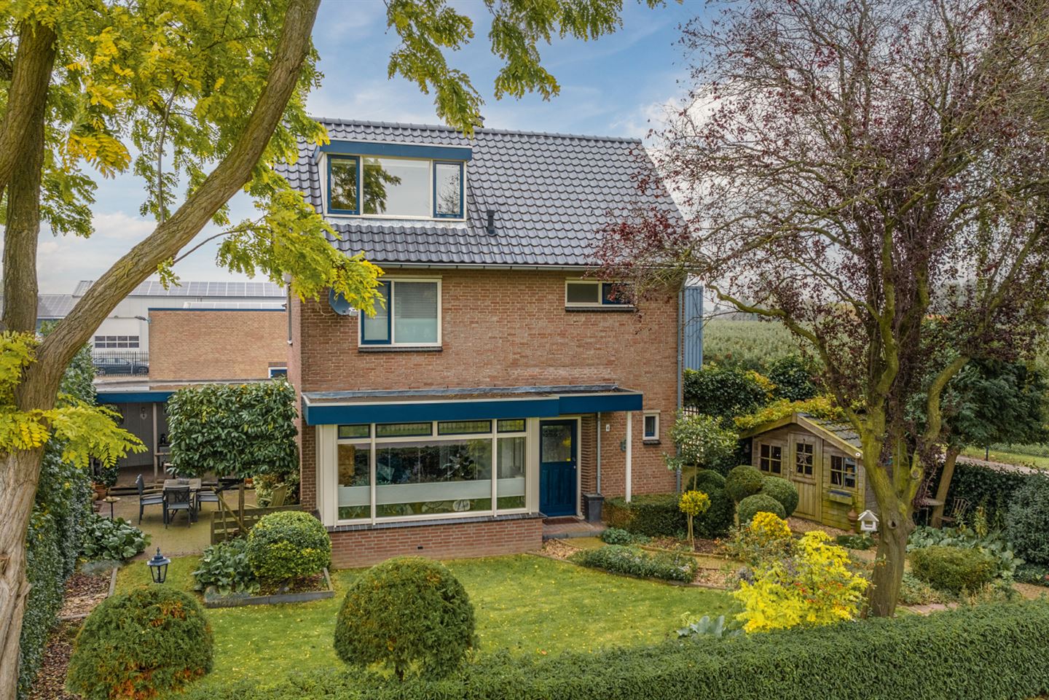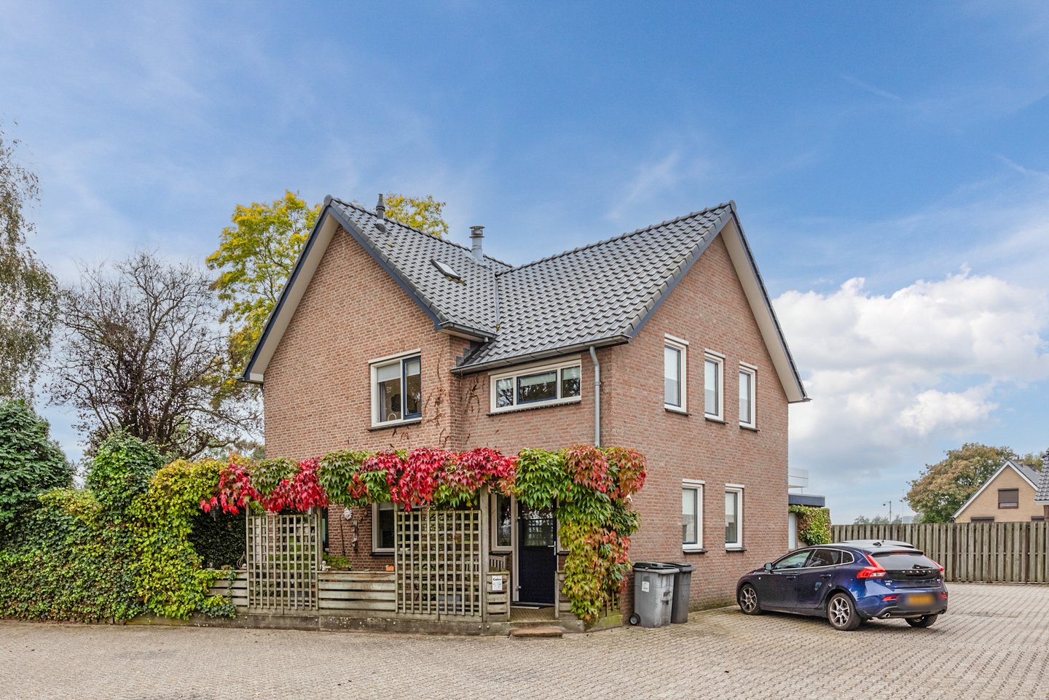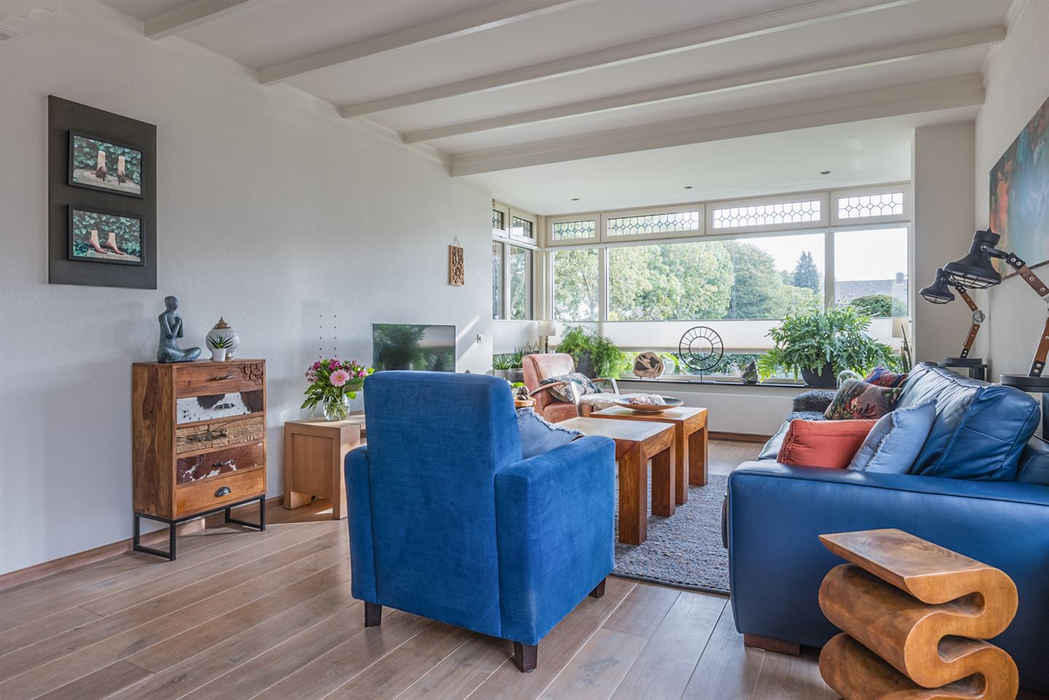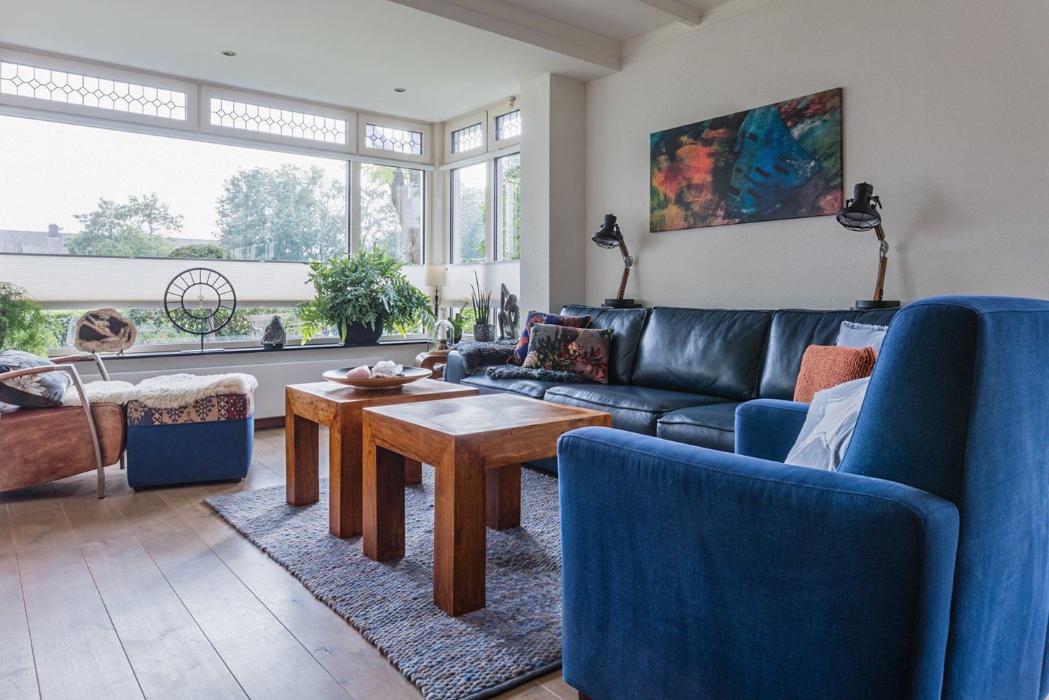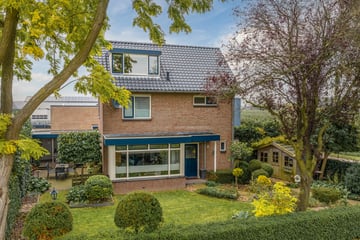Sales history
- Listed since
- November 3, 2023
- Date of sale
- March 21, 2024
- Term
- 4½ month
Description
Galgendaal 4 & 4a Gendt
Beautifully located business residence with a business hall on a plot of no less than 1795 m².
Are you looking for an ideal location for your business? Look no further! We present to you a versatile and beautifully situated business residence with a business hall that fulfills your business dreams. With a combination of features perfectly tailored to your needs, this is an opportunity you can't afford to miss.
Combination of a spacious detached and privately located house dating from around 1982 (173m²) and a detached business space dating from around 1986 and 1970 (678 m²), complete with an office, pantry, and business hall! And all of this in a beautiful rural location at Galgendaal 4 and 4a in Gendt. Permitted business activities up to and including category 3.1. Consult your financial advisor for financing options for the business residence.
The property is very suitable for the combination of living and working. Due to its proximity to the A15 (Bemmel-Rotterdam), with connections to, among others, highways A325 (Arnhem-Nijmegen), A12 (Arnhem-Oberhausen), and A50 (Arnhem-'s-Hertogenbosch), this location is easily accessible. After the upcoming extension of the A15 (towards Zevenaar), accessibility will be further enhanced.
Layout
Business space: Hall, modern meter cupboard, toilet. Office with a pantry for comfortable and convenient work. The business hall is equipped with a concrete floor, making it suitable for various business activities, an electrical installation with power supply, and sufficient lighting fixtures. To ensure comfort and year-round use of the property, a heater has been installed, and there are two large overhead doors for easy loading and unloading. The spacious business hall is equipped with both a pedestrian and sectional door, both providing access to the outdoor area.
The house: Entrance, hall, wardrobe, meter cupboard, modern toilet with wall-hung toilet and basin, living room with charming details such as a solid oak floor, beamed ceiling, stained glass transom windows, and a bay window with a fantastic view of the meadows. The windows in the living room have screens. Spacious U-shaped kitchen with various built-in appliances such as an oven, gas stove, extractor hood, refrigerator, and a hard stone countertop. Utility room with ample storage space, kitchen unit with sink, provision for a dishwasher, washing machine, and dryer, and an access to the office. Tasteful tile flooring extending from the hall to the kitchen and utility room.
First floor: Landing, access to 2 bedrooms, with the main bedroom featuring an oak wood floor and a roller shutter. A generously modernized bathroom with a bathtub, a delightful walk-in shower with a rain shower head, a second wall-hung toilet, a double basin with a double faucet and furniture, and a towel radiator. Separate storage room. Access to a large office with its own entrance from the utility room, furnished with practical vinyl flooring and the potential to create a fourth bedroom. There is also a passage from the second bedroom to the office space.
Second floor: Wooden staircase to a landing with a central heating system, leading to a spacious third bedroom with a dormer window and a ceiling extending to the ridge, creating a playful and spacious feeling.
Garden: This is an oasis of peace and privacy, surrounding the house and completely enclosed by greenery, yet with a sense of freedom due to the freely situated front with breathtaking views of the meadows. You can enjoy the outdoors in every season, thanks to the presence of a charming covered area with a wooden balustrade and practical electrical provision. The garden is beautifully landscaped with mature trees and plants, a generous terrace, winding paths, tastefully designed borders, and a spacious storage room. At the entrance of the house, you walk under an idyllic pergola covered with greenery.
Destination
The entire property has a 'business park' designation, allowing for various business activities. For more details, refer to the current zoning plan or visit the spatial planning website. Keep in mind that obtaining a mortgage for a private individual for real estate with a business designation or a business residence is unusual.
Areas & volumes of the house
Usable residential area: 173 m²
Building-related outdoor space: 19 m²
House volume: approximately 626 m³
Business space areas
Usable business hall area: 678 m²
Asking price: €750,000, buyer's costs (k.k.).
Beautifully located business residence with a business hall on a plot of no less than 1795 m².
Are you looking for an ideal location for your business? Look no further! We present to you a versatile and beautifully situated business residence with a business hall that fulfills your business dreams. With a combination of features perfectly tailored to your needs, this is an opportunity you can't afford to miss.
Combination of a spacious detached and privately located house dating from around 1982 (173m²) and a detached business space dating from around 1986 and 1970 (678 m²), complete with an office, pantry, and business hall! And all of this in a beautiful rural location at Galgendaal 4 and 4a in Gendt. Permitted business activities up to and including category 3.1. Consult your financial advisor for financing options for the business residence.
The property is very suitable for the combination of living and working. Due to its proximity to the A15 (Bemmel-Rotterdam), with connections to, among others, highways A325 (Arnhem-Nijmegen), A12 (Arnhem-Oberhausen), and A50 (Arnhem-'s-Hertogenbosch), this location is easily accessible. After the upcoming extension of the A15 (towards Zevenaar), accessibility will be further enhanced.
Layout
Business space: Hall, modern meter cupboard, toilet. Office with a pantry for comfortable and convenient work. The business hall is equipped with a concrete floor, making it suitable for various business activities, an electrical installation with power supply, and sufficient lighting fixtures. To ensure comfort and year-round use of the property, a heater has been installed, and there are two large overhead doors for easy loading and unloading. The spacious business hall is equipped with both a pedestrian and sectional door, both providing access to the outdoor area.
The house: Entrance, hall, wardrobe, meter cupboard, modern toilet with wall-hung toilet and basin, living room with charming details such as a solid oak floor, beamed ceiling, stained glass transom windows, and a bay window with a fantastic view of the meadows. The windows in the living room have screens. Spacious U-shaped kitchen with various built-in appliances such as an oven, gas stove, extractor hood, refrigerator, and a hard stone countertop. Utility room with ample storage space, kitchen unit with sink, provision for a dishwasher, washing machine, and dryer, and an access to the office. Tasteful tile flooring extending from the hall to the kitchen and utility room.
First floor: Landing, access to 2 bedrooms, with the main bedroom featuring an oak wood floor and a roller shutter. A generously modernized bathroom with a bathtub, a delightful walk-in shower with a rain shower head, a second wall-hung toilet, a double basin with a double faucet and furniture, and a towel radiator. Separate storage room. Access to a large office with its own entrance from the utility room, furnished with practical vinyl flooring and the potential to create a fourth bedroom. There is also a passage from the second bedroom to the office space.
Second floor: Wooden staircase to a landing with a central heating system, leading to a spacious third bedroom with a dormer window and a ceiling extending to the ridge, creating a playful and spacious feeling.
Garden: This is an oasis of peace and privacy, surrounding the house and completely enclosed by greenery, yet with a sense of freedom due to the freely situated front with breathtaking views of the meadows. You can enjoy the outdoors in every season, thanks to the presence of a charming covered area with a wooden balustrade and practical electrical provision. The garden is beautifully landscaped with mature trees and plants, a generous terrace, winding paths, tastefully designed borders, and a spacious storage room. At the entrance of the house, you walk under an idyllic pergola covered with greenery.
Destination
The entire property has a 'business park' designation, allowing for various business activities. For more details, refer to the current zoning plan or visit the spatial planning website. Keep in mind that obtaining a mortgage for a private individual for real estate with a business designation or a business residence is unusual.
Areas & volumes of the house
Usable residential area: 173 m²
Building-related outdoor space: 19 m²
House volume: approximately 626 m³
Business space areas
Usable business hall area: 678 m²
Asking price: €750,000, buyer's costs (k.k.).
Involved real estate agent
Map
Map is loading...
Cadastral boundaries
Buildings
Travel time
Gain insight into the reachability of this object, for instance from a public transport station or a home address.
