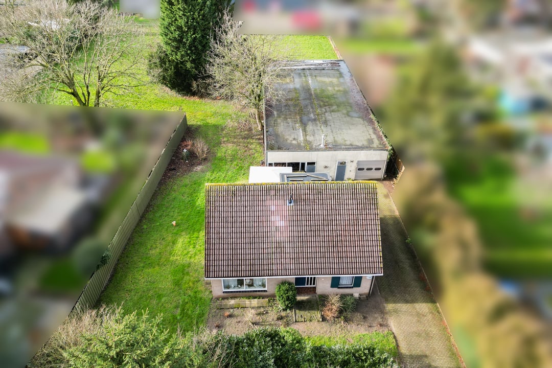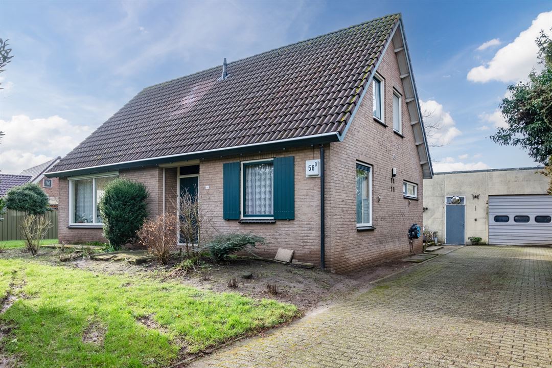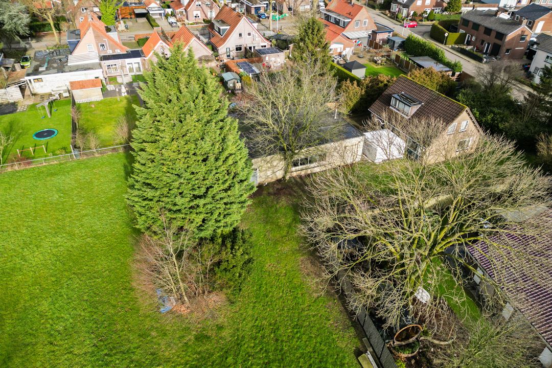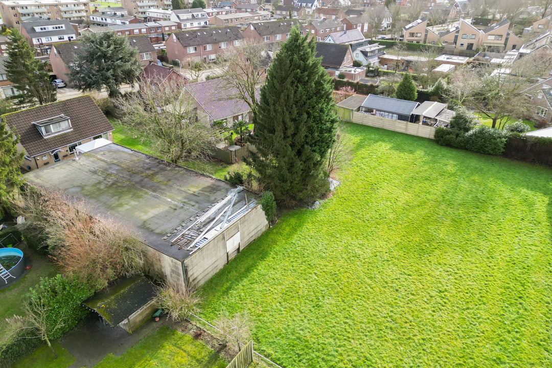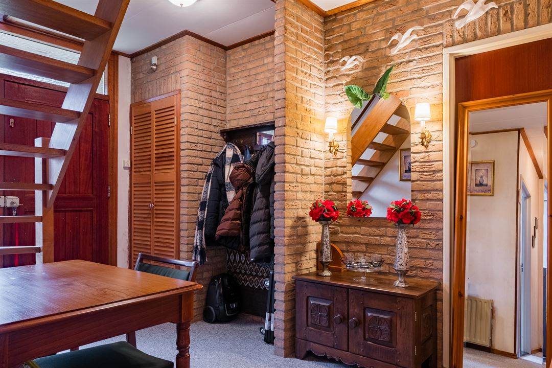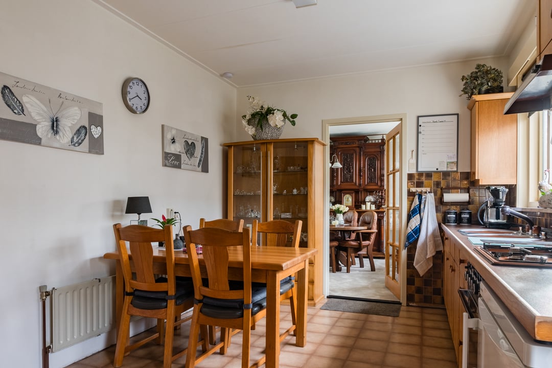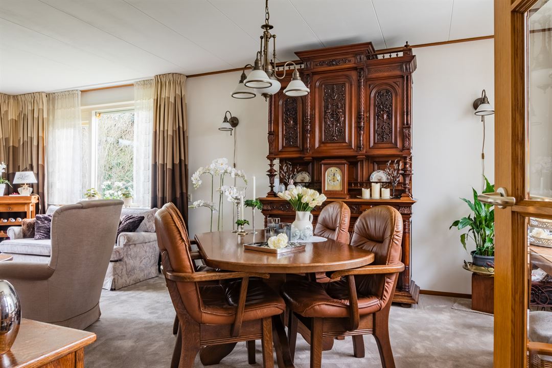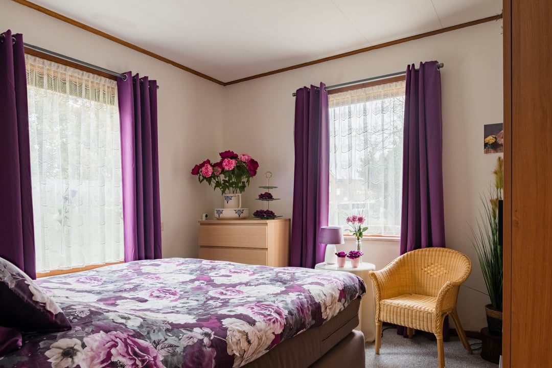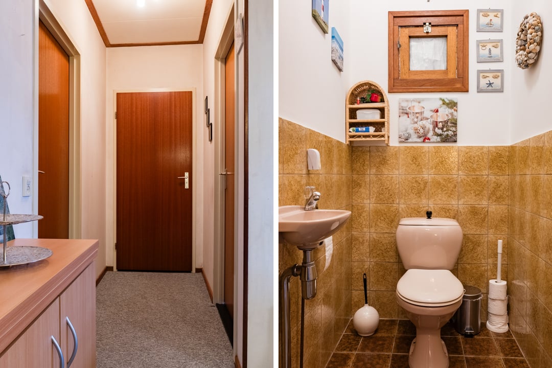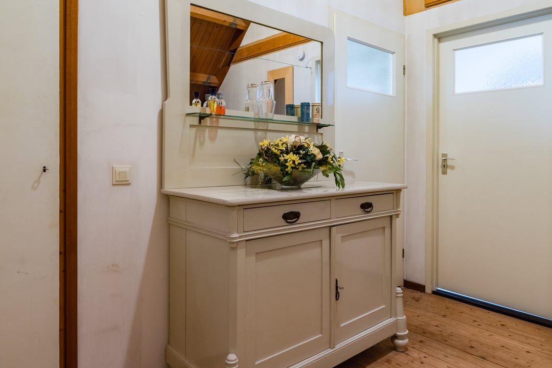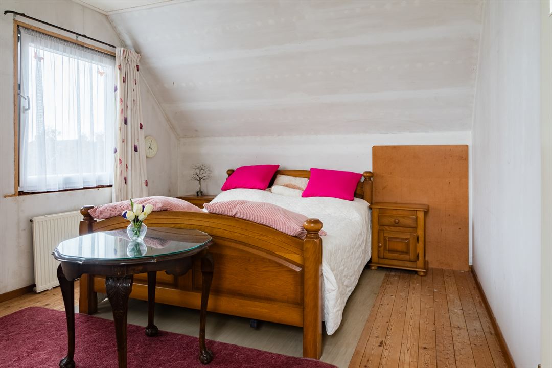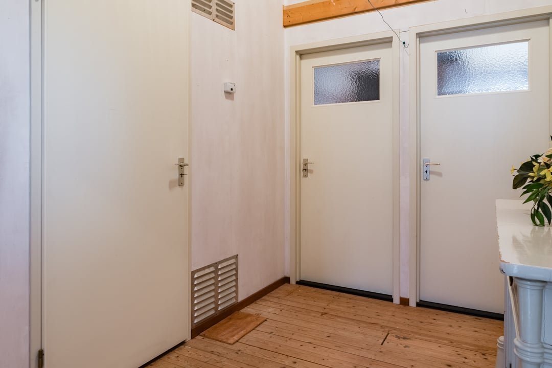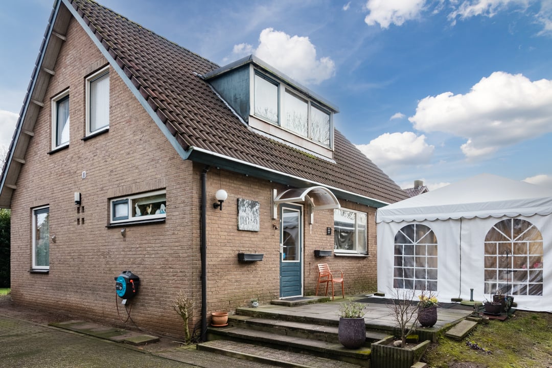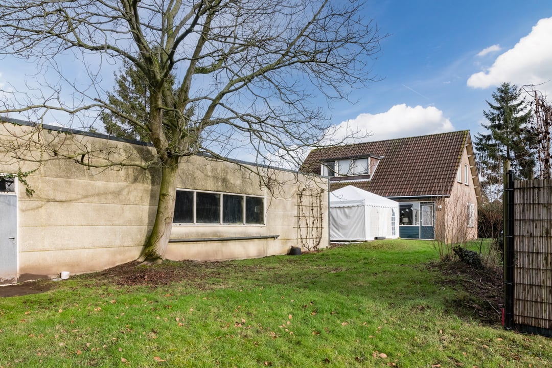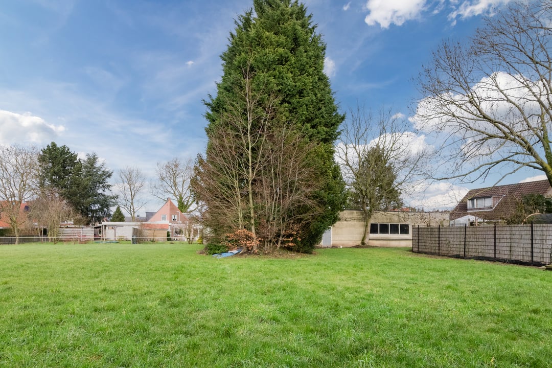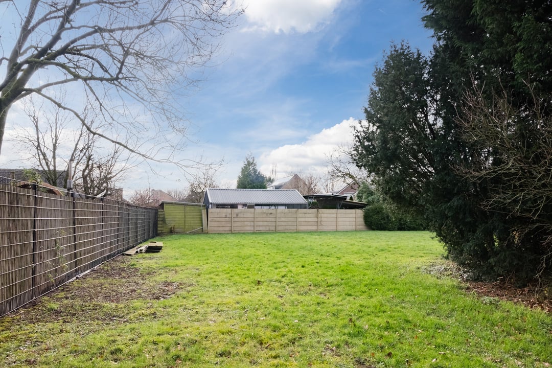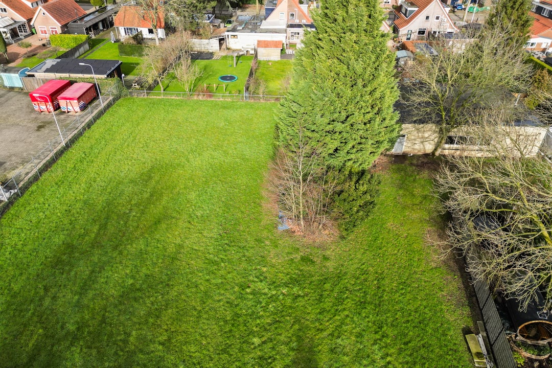 This business property on funda in business: https://www.fundainbusiness.nl/89807811
This business property on funda in business: https://www.fundainbusiness.nl/89807811
Bredestraat 56-d 6851 JS Huissen
- Sold
€ 550,000 k.k.
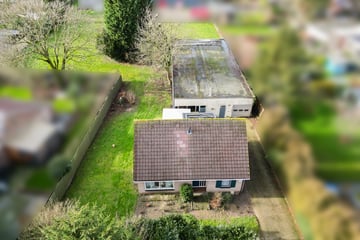
Description
Detached company house with warehouse of approx. 300 m² on a spacious plot of no less than 2,911 m² - discover the possibilities of this unique object. The house, with a bright living room, extra ground floor (bed)room, kitchen-diner and three bedrooms on the first floor, together with the warehouse and the spacious L-shaped plot, offers a lot of potential to shape and redesign it according to your own wishes. or develop. It concerns an object with a business purpose.
This complex is located, hidden behind a large evergreen hedge, on the important connecting road, the Bredestraat, between the Hoeve on the one hand and the pleasant center of Huissen on the other. Sports fields are within walking distance and in a few minutes by bike you can reach the bus stop, medical center, swimming pool, integrated child center (IKC) with childcare and the pleasant center of Huissen. Neighboring cities Arnhem and Nijmegen are perfectly accessible by bicycle, public transport and by car. The connection to the national (motorway) road network is also excellent.
Layout
Ground floor: covered entrance to the hall with simple meter cupboard, wardrobe alcove, stairs and doors to the kitchen, ground floor (bed)room and the toilet (with fountain and toilet window). With windows on three sides and a door to the backyard, the living room is pleasantly light and offers a view over the garden on three sides. A stove has been placed in the brick fireplace. With a large window to the backyard and shed, the kitchen occupies a central position. The cooking area is simply equipped with a double sink, 4-burner gas stove, electric oven, under-counter extractor hood, space for a refrigerator, drawers and upper and lower cabinets. A two-door built-in wardrobe provides storage space. Doors lead to the backyard, the storage room (with a high window in addition to storage space, connections for a washing machine and dryer and space for a refrigerator/freezer, for example) and the hall. The extra ground floor room - currently used as a bedroom - can be used according to your own needs.
First floor: central landing with full ridge height, wooden floor and doors to the three bedrooms, bathroom, central heating/storage space and fitted wardrobe. The master bedroom has two windows on the driveway side and a window in the dormer window at the rear. Two built-in cupboards have been created and there is extra storage space behind the knee bulkhead. The second and third bedrooms are located on the other side of the house and both have a side window. The bedroom at the front provides access to a small attic through a hatch. The bathroom is simply furnished with a shower, sink with shelf and mirror with lighting and heating. This space has been created in the dormer window on the backyard side. In a storage room at the front there is a location for the central heating boiler (Intergas Kompakt HRE 28/24 A, 2018, rental).
Garden and outbuildings: the elongated driveway leads past the house to the large shed (approx. 300 m²) with a large overhead door and door next to it. The shed also has a side door and windows on all sides - of which those at the rear are sealed. There is a heating system (thermal gas) and a wiring and fuse box for (power) electricity. Due to various leaks in the roof of the warehouse, the electricity has now been disconnected. The L-shaped garden also consists of large shrubs/hedges and a large lawn.
Particularities
This company house was built in 1979, later partly equipped with maintenance-friendly plastic frames with double glazing and has energy label C. The living room is equipped with sun screens at the front and side and a roller shutter was chosen at the front door. Both the house and the warehouse require maintenance/renovation and modernization. In addition to the existing driveway, there is the option to create a second driveway, also from Bredestraat. This whole falls under the category 'companies'. Therefore, investigate the possibilities of furnishing, developing and shaping this object according to your own insight and wishes.
Usable living area: approx. 138 m²
Building-related outdoor space: approx. 1 m²
External space (shed): approx. 301 m²
Living capacity: approx. 518 m³
Plot area: 2,911 m²
This complex is located, hidden behind a large evergreen hedge, on the important connecting road, the Bredestraat, between the Hoeve on the one hand and the pleasant center of Huissen on the other. Sports fields are within walking distance and in a few minutes by bike you can reach the bus stop, medical center, swimming pool, integrated child center (IKC) with childcare and the pleasant center of Huissen. Neighboring cities Arnhem and Nijmegen are perfectly accessible by bicycle, public transport and by car. The connection to the national (motorway) road network is also excellent.
Layout
Ground floor: covered entrance to the hall with simple meter cupboard, wardrobe alcove, stairs and doors to the kitchen, ground floor (bed)room and the toilet (with fountain and toilet window). With windows on three sides and a door to the backyard, the living room is pleasantly light and offers a view over the garden on three sides. A stove has been placed in the brick fireplace. With a large window to the backyard and shed, the kitchen occupies a central position. The cooking area is simply equipped with a double sink, 4-burner gas stove, electric oven, under-counter extractor hood, space for a refrigerator, drawers and upper and lower cabinets. A two-door built-in wardrobe provides storage space. Doors lead to the backyard, the storage room (with a high window in addition to storage space, connections for a washing machine and dryer and space for a refrigerator/freezer, for example) and the hall. The extra ground floor room - currently used as a bedroom - can be used according to your own needs.
First floor: central landing with full ridge height, wooden floor and doors to the three bedrooms, bathroom, central heating/storage space and fitted wardrobe. The master bedroom has two windows on the driveway side and a window in the dormer window at the rear. Two built-in cupboards have been created and there is extra storage space behind the knee bulkhead. The second and third bedrooms are located on the other side of the house and both have a side window. The bedroom at the front provides access to a small attic through a hatch. The bathroom is simply furnished with a shower, sink with shelf and mirror with lighting and heating. This space has been created in the dormer window on the backyard side. In a storage room at the front there is a location for the central heating boiler (Intergas Kompakt HRE 28/24 A, 2018, rental).
Garden and outbuildings: the elongated driveway leads past the house to the large shed (approx. 300 m²) with a large overhead door and door next to it. The shed also has a side door and windows on all sides - of which those at the rear are sealed. There is a heating system (thermal gas) and a wiring and fuse box for (power) electricity. Due to various leaks in the roof of the warehouse, the electricity has now been disconnected. The L-shaped garden also consists of large shrubs/hedges and a large lawn.
Particularities
This company house was built in 1979, later partly equipped with maintenance-friendly plastic frames with double glazing and has energy label C. The living room is equipped with sun screens at the front and side and a roller shutter was chosen at the front door. Both the house and the warehouse require maintenance/renovation and modernization. In addition to the existing driveway, there is the option to create a second driveway, also from Bredestraat. This whole falls under the category 'companies'. Therefore, investigate the possibilities of furnishing, developing and shaping this object according to your own insight and wishes.
Usable living area: approx. 138 m²
Building-related outdoor space: approx. 1 m²
External space (shed): approx. 301 m²
Living capacity: approx. 518 m³
Plot area: 2,911 m²
Features
Transfer of ownership
- Last asking price
- € 550,000 kosten koper
- Listed since
-
- Status
- Sold
Construction
- Main use
- Industrial unit
- Building type
- Resale property
- Year of construction
- 1979
Surface areas
- Area
- 301 m²
- Industrial unit area
- 301 m²
- Plot size
- 2,911 m²
Layout
- Facilities
- Overhead doors
- Living space
- Present (detached, 138 m²) ; view on funda
Energy
- Energy label
- C
Surroundings
- Location
- In residential district
- Accessibility
- Bus stop in 500 m to 1000 m, Dutch Railways Intercity station in 5000 m or more and motorway exit in 1500 m to 2000 m
Real estate agent
Photos
