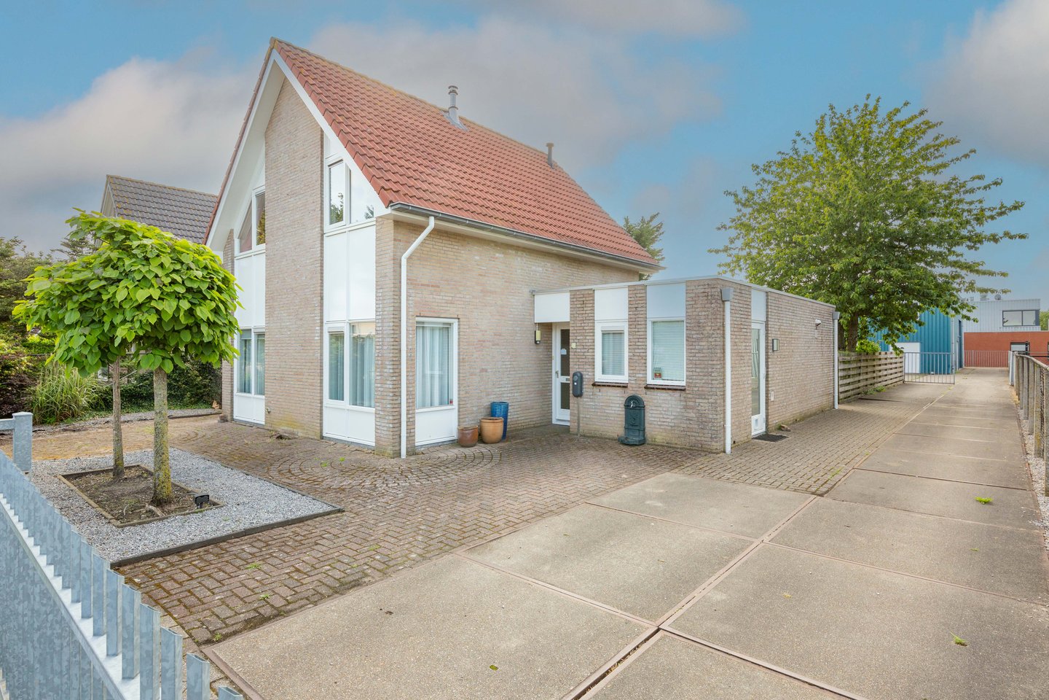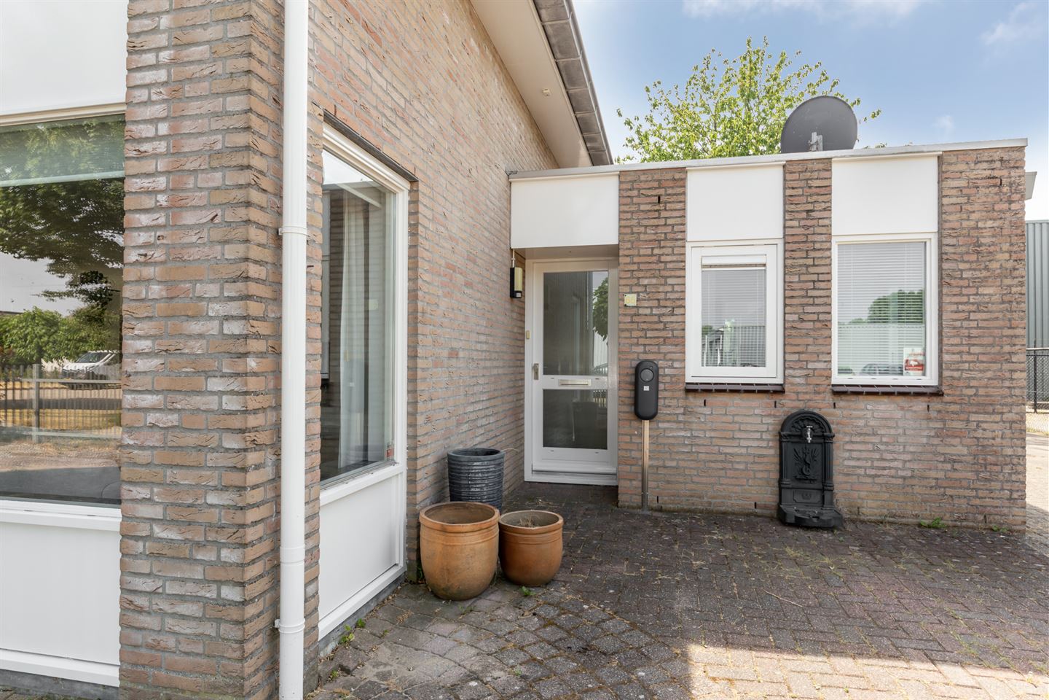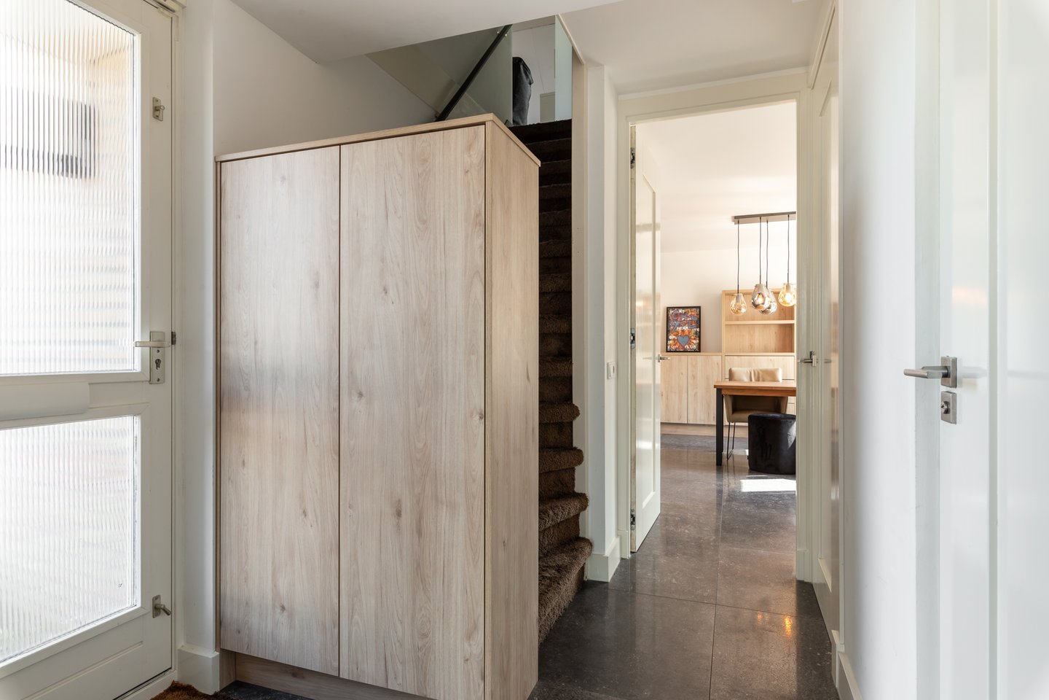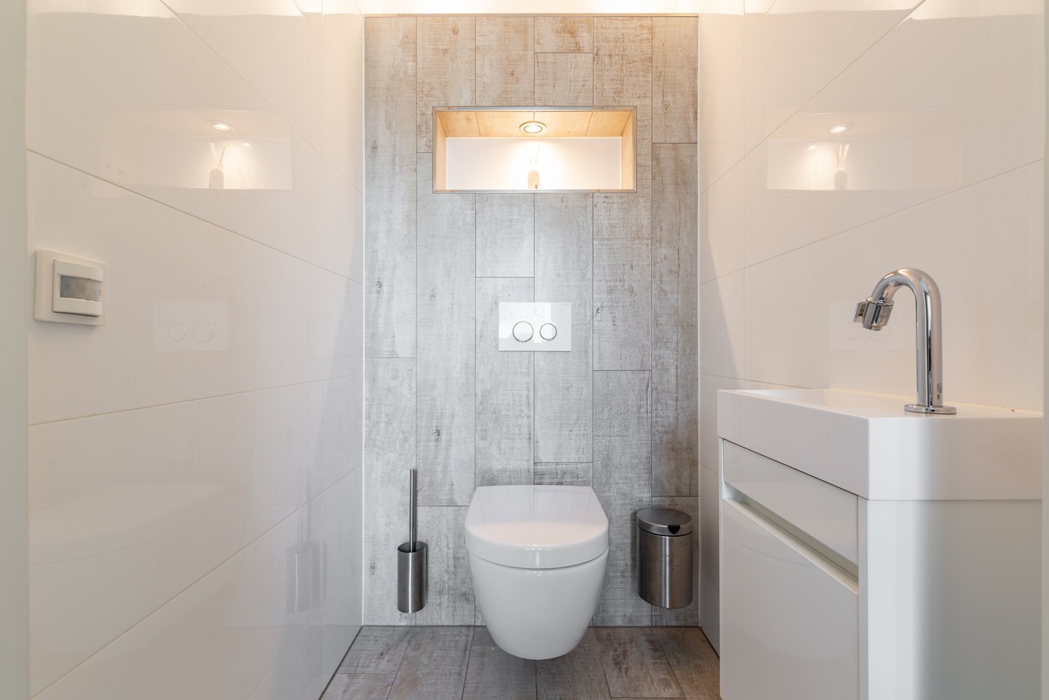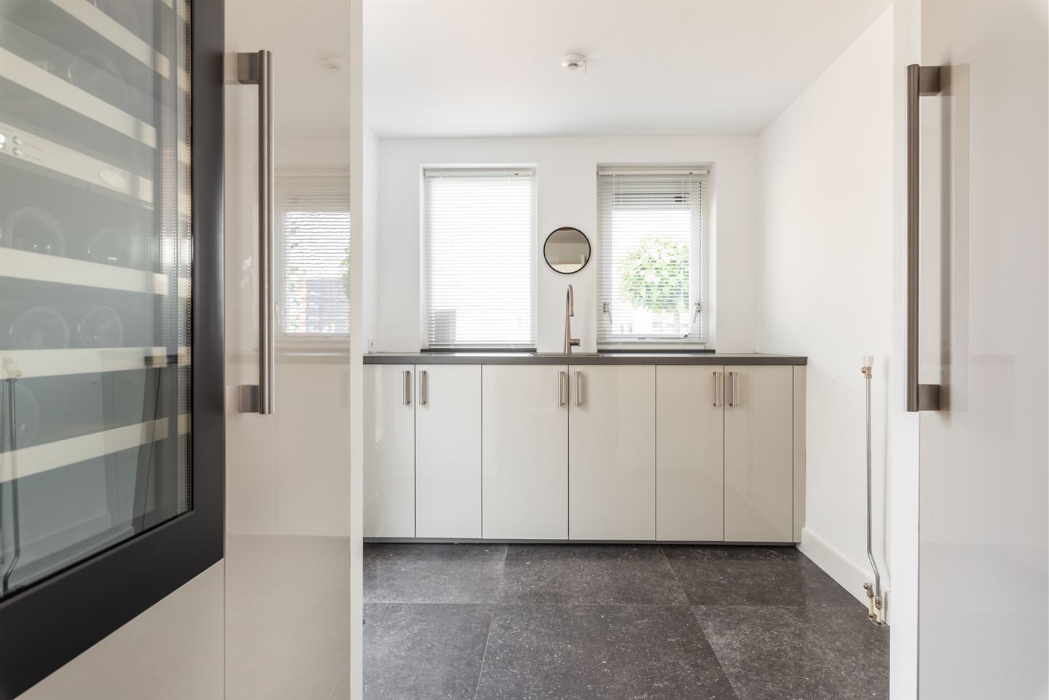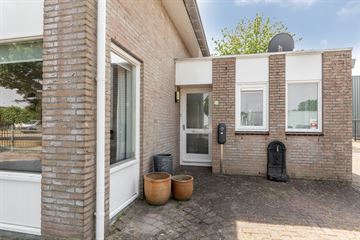Sales history
- Listed since
- June 5, 2024
- Date of sale
- July 1, 2024
- Term
- 3 weeks
Description
SPUIWEG 63 65 in Lelystad
Unique opportunity! Modern and detached living combined with working on your own property, sounds like a dream? This fantastic house (No. 65) is fully equipped with a multifunctional and partly 2-story industrial building (No. 63) of 279m2 behind it where you can literally go in any direction.
Detached house
Built in 1997, the house is fully insulated, energy efficient and therefore has energy label B. You can park your car on the private driveway or parking lot near the house where there is an electric charging station.
Through a remote controlled sliding gate you get access to the plot of less than 1116m2 which is fully fenced with a fence (property).
The house is modern with a kitchen, nice living room and has plenty of space. The kitchen is well maintained and is equipped with new appliances including an induction hob with a separate wok gas burner, Novy exhaust unit, Quooker, dishwasher, refrigerator, freezer and 2 combi ovens.
The living room has sleek walls, beautiful built-in cupboards, underfloor heating and a new (2022) fully automatic pellet stove, controllable via an app, with additional heat sources in the hall and kitchen.
There is a luxury utility room realized (2022) with sink, cabinets including a wardrobe closet, shoe closet, an additional refrigerator, wine cooler and cabinets for the washer and dryer.
Upstairs there are 3 good bedrooms, two with built-in closets and a luxury bathroom with washbasin cabinet, toilet, walk-in shower and bathtub. Via the loft ladder another spacious attic is accessible with lots of storage space.
The large backyard you can reach through the new French doors in the kitchen, is conveniently located on the southeast and features an insulated gazebo with tight walls, electric infrared heating, water connection and porch. A perfect place for an additional study, work or hobby room at the house.
The business area is separately lockable with a turnstile, accessible from the driveway and has ample parking.
Commercial building
On the first floor of the commercial building there are 2 spacious offices, a room with kitchen, bathroom and toilet. Through the hall you enter a large shed which has an overhead door and additional wicket door. The entire ground floor has a load bearing capacity of 2000kg per m2. The business space is partly equipped with a floor has a load-bearing capacity of 1000kg per m2, which is easily accessible via a staircase.
In the railing on the balustrade is a recess and is therefore accessible for a forklift truck. There is also a large additional room with window (installed in 2022) and a toilet possibility. The commercial building has a central heating boiler with a heating unit (blower) in the shed. The offices, hall, bathroom, toilet and kitchen have underfloor heating and there is a power connection available.
Both the house and the commercial building were painted in 2023.
Surroundings
Business park Noordersluis is an inner-city business park southwest of downtown. Here you live near all desired amenities. At about 5 minutes away you will find supermarkets, restaurants, schools, childcare, general practitioners and of course Lelystad Haven. From the Noordersluis beautiful cycling and walking routes are within reach and you are so on the water.
Accessibility by car is excellent. The center of Lelystad, the dike to Enkhuizen or Almere towards the Randstad as well as the A6 can be reached with 5 car minutes. Public transport is literally around the corner, with the Bouwweg bus stop 100 meters away you can reach Lelystad Station in 11 minutes.
Destination
Noordersluis has a zoning with a mixed character, there are therefore extensive possibilities. The Spuiweg is inhabited by entrepreneurs with a home business, hairdressers, beauty salons, various web stores, car companies, construction companies, gardeners etc. In short, a very suitable place various enterprises. There is also an active entrepreneurs' association (Platform Noordersluis) on the site in which to participate.
There is so much to see and tell here, we like to do that together on location. Are you interested in this special home with commercial building? Then contact us for a viewing.
Unique opportunity! Modern and detached living combined with working on your own property, sounds like a dream? This fantastic house (No. 65) is fully equipped with a multifunctional and partly 2-story industrial building (No. 63) of 279m2 behind it where you can literally go in any direction.
Detached house
Built in 1997, the house is fully insulated, energy efficient and therefore has energy label B. You can park your car on the private driveway or parking lot near the house where there is an electric charging station.
Through a remote controlled sliding gate you get access to the plot of less than 1116m2 which is fully fenced with a fence (property).
The house is modern with a kitchen, nice living room and has plenty of space. The kitchen is well maintained and is equipped with new appliances including an induction hob with a separate wok gas burner, Novy exhaust unit, Quooker, dishwasher, refrigerator, freezer and 2 combi ovens.
The living room has sleek walls, beautiful built-in cupboards, underfloor heating and a new (2022) fully automatic pellet stove, controllable via an app, with additional heat sources in the hall and kitchen.
There is a luxury utility room realized (2022) with sink, cabinets including a wardrobe closet, shoe closet, an additional refrigerator, wine cooler and cabinets for the washer and dryer.
Upstairs there are 3 good bedrooms, two with built-in closets and a luxury bathroom with washbasin cabinet, toilet, walk-in shower and bathtub. Via the loft ladder another spacious attic is accessible with lots of storage space.
The large backyard you can reach through the new French doors in the kitchen, is conveniently located on the southeast and features an insulated gazebo with tight walls, electric infrared heating, water connection and porch. A perfect place for an additional study, work or hobby room at the house.
The business area is separately lockable with a turnstile, accessible from the driveway and has ample parking.
Commercial building
On the first floor of the commercial building there are 2 spacious offices, a room with kitchen, bathroom and toilet. Through the hall you enter a large shed which has an overhead door and additional wicket door. The entire ground floor has a load bearing capacity of 2000kg per m2. The business space is partly equipped with a floor has a load-bearing capacity of 1000kg per m2, which is easily accessible via a staircase.
In the railing on the balustrade is a recess and is therefore accessible for a forklift truck. There is also a large additional room with window (installed in 2022) and a toilet possibility. The commercial building has a central heating boiler with a heating unit (blower) in the shed. The offices, hall, bathroom, toilet and kitchen have underfloor heating and there is a power connection available.
Both the house and the commercial building were painted in 2023.
Surroundings
Business park Noordersluis is an inner-city business park southwest of downtown. Here you live near all desired amenities. At about 5 minutes away you will find supermarkets, restaurants, schools, childcare, general practitioners and of course Lelystad Haven. From the Noordersluis beautiful cycling and walking routes are within reach and you are so on the water.
Accessibility by car is excellent. The center of Lelystad, the dike to Enkhuizen or Almere towards the Randstad as well as the A6 can be reached with 5 car minutes. Public transport is literally around the corner, with the Bouwweg bus stop 100 meters away you can reach Lelystad Station in 11 minutes.
Destination
Noordersluis has a zoning with a mixed character, there are therefore extensive possibilities. The Spuiweg is inhabited by entrepreneurs with a home business, hairdressers, beauty salons, various web stores, car companies, construction companies, gardeners etc. In short, a very suitable place various enterprises. There is also an active entrepreneurs' association (Platform Noordersluis) on the site in which to participate.
There is so much to see and tell here, we like to do that together on location. Are you interested in this special home with commercial building? Then contact us for a viewing.
Involved real estate agent
Map
Map is loading...
Cadastral boundaries
Buildings
Travel time
Gain insight into the reachability of this object, for instance from a public transport station or a home address.
