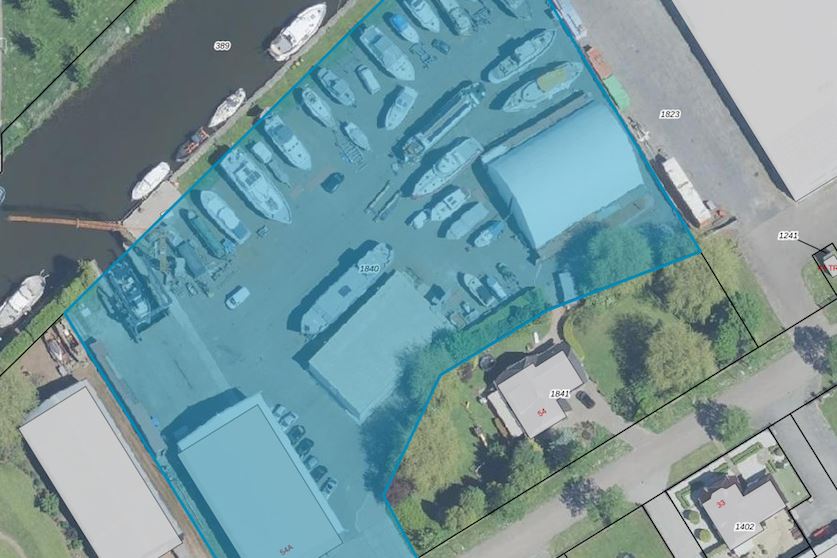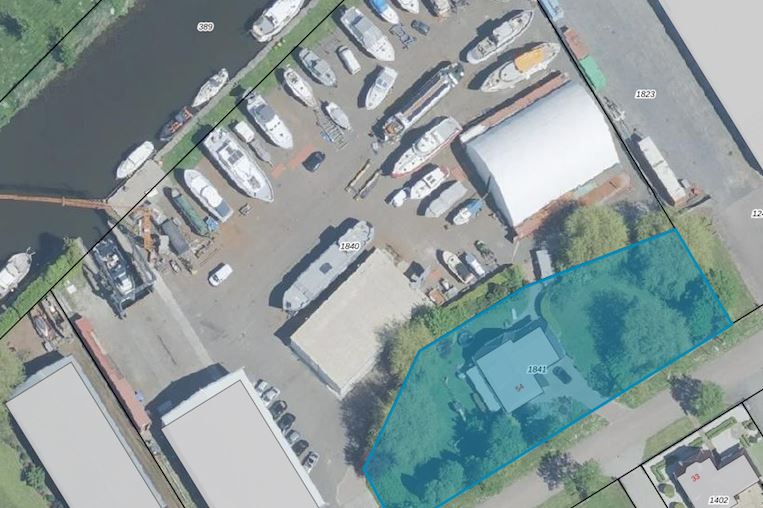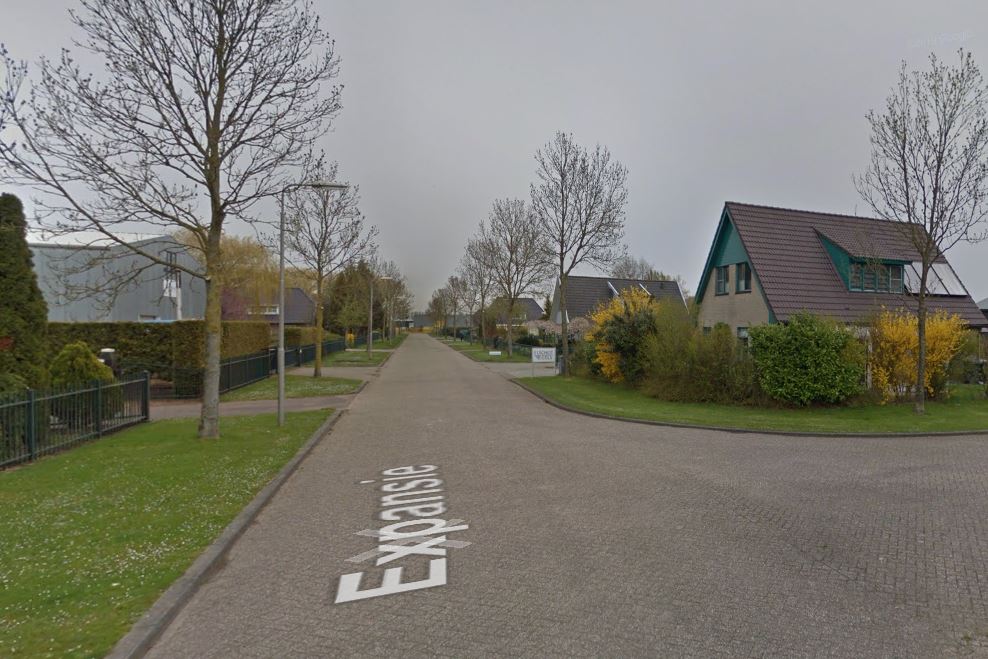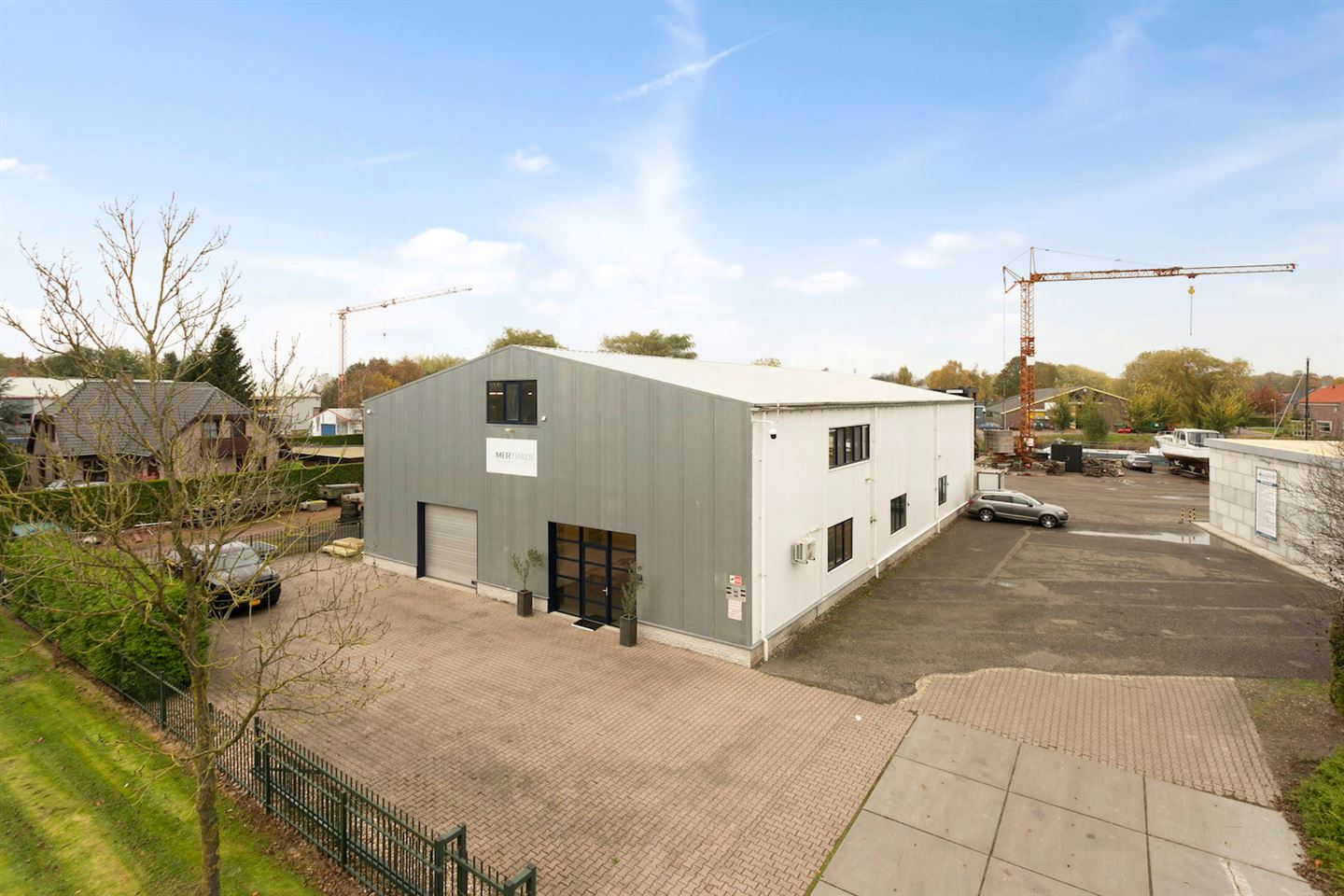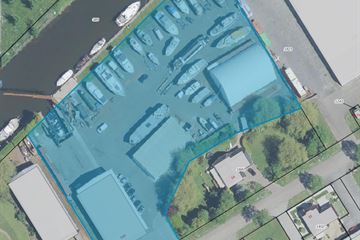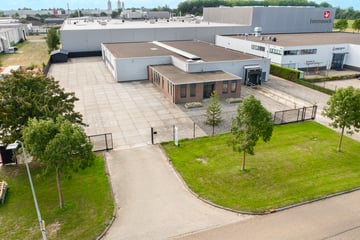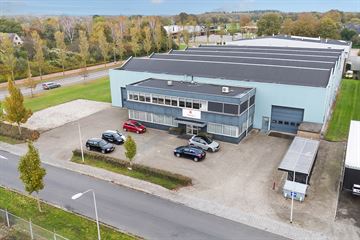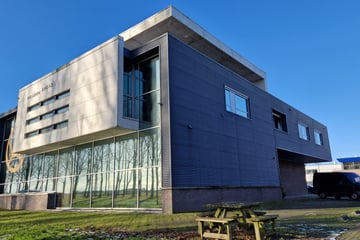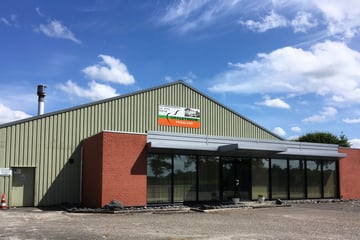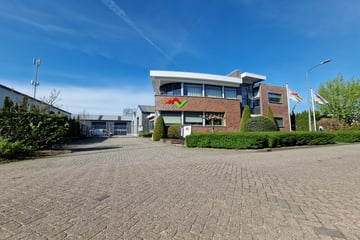Sales history
- Listed since
- June 27, 2022
- Date of sale
- March 8, 2024
- Term
- 20 months
Description
Optimal location for LIVING AND BUSINESS on the Marknesse business park, located on an open waterway, a HOME with various BUSINESS HALLS, its own PORT, a LYING QUAY, a paved outdoor area with its own driveway
GROUND DIMENSIONS
Total size of private land 9,705 m2.
Plot of business area 7,840 m2.
Living area plot 1,865 m2.
Length of berth ± 94 m1.
Surface area of paved outdoor area ± 6,500 m2.
WORKSHOP & INDOOR OFFICES
Ground floor: ± 590 m2 GFA Workshop, offices, canteen, meter cupboard, toilet room (± 32 x 18.5 m1).
Floor: ± 185 m2 GFA Warehouse space, office (± 10 x 18.5 m1).
Construction features:
Floors: ground floor concrete (liquid-tight B35), floor floor wood,
Construction: steel,
Roofing and facades: sandwich panels,
Frames: plastic with thermopane glazing and workshop access door: sectional door (width x height ± 7 x 6 m1).
BUSINESS HALL
Ground floor: ± 326 m2 GLA Workshop (± 24 x 13.6 m1).
Construction type: Ground floor: concrete slabs;
Construction: concrete elements
Roof: hollow-core concrete
Roof covering: plastic insulated
Facades: concrete elements.
PROJECT TENT
Ground floor: ± 537 m2 GLA Workshop (± 24 x 22.4 m1).
Construction type: Ground floor asphalt
Construction: steel trusses on shipping containers
Roof: tent canvas.
PORT WITH SPRAY PLACE
Port with concrete injection area, drainage channel and environmentally friendly collection pit.
QUAY WITH PAVED OUTSIDE AREA
Dimensions: Length of quay ± 94 m1, paved area ± 6,500 m2.
Construction features:
Quay wall: concrete, reinforced with threaded ends in the quay side
Quay paving: concrete slabs,
Yard paving: liquid-repellent asphalt paving.
SEMI BUNGALOW
Ground floor: Hall, meter cupboard, toilet room, L-shaped living room, kitchen with luxury countertops and built-in appliances, utility room and garage. The ground floor has a granite floor and underfloor heating.
First Floor: Landing/vide; 4 bedrooms; bathroom 1 with toilet, bubble bath, urinal, washbasin, shower facilities, bathroom 2 with shower facilities and sink; toilet room; balcony.
Second Floor: Storage attic.
Construction features:
Floors: ground floor and first floor: concrete, second floor wood
Facades: masonry in cavity
Roof construction: wood with insulated roof panels
Roof covering: tiles
Frames: hardwood with insulating glazing.
Year of construction: 1997
Contents: approximately 800 m2
Usable area: approximately 255 m2.
Particularities:
* Very solid and luxuriously manufactured
* Beautifully landscaped ornamental garden
* Private entrance to public road
GROUND DIMENSIONS
Total size of private land 9,705 m2.
Plot of business area 7,840 m2.
Living area plot 1,865 m2.
Length of berth ± 94 m1.
Surface area of paved outdoor area ± 6,500 m2.
WORKSHOP & INDOOR OFFICES
Ground floor: ± 590 m2 GFA Workshop, offices, canteen, meter cupboard, toilet room (± 32 x 18.5 m1).
Floor: ± 185 m2 GFA Warehouse space, office (± 10 x 18.5 m1).
Construction features:
Floors: ground floor concrete (liquid-tight B35), floor floor wood,
Construction: steel,
Roofing and facades: sandwich panels,
Frames: plastic with thermopane glazing and workshop access door: sectional door (width x height ± 7 x 6 m1).
BUSINESS HALL
Ground floor: ± 326 m2 GLA Workshop (± 24 x 13.6 m1).
Construction type: Ground floor: concrete slabs;
Construction: concrete elements
Roof: hollow-core concrete
Roof covering: plastic insulated
Facades: concrete elements.
PROJECT TENT
Ground floor: ± 537 m2 GLA Workshop (± 24 x 22.4 m1).
Construction type: Ground floor asphalt
Construction: steel trusses on shipping containers
Roof: tent canvas.
PORT WITH SPRAY PLACE
Port with concrete injection area, drainage channel and environmentally friendly collection pit.
QUAY WITH PAVED OUTSIDE AREA
Dimensions: Length of quay ± 94 m1, paved area ± 6,500 m2.
Construction features:
Quay wall: concrete, reinforced with threaded ends in the quay side
Quay paving: concrete slabs,
Yard paving: liquid-repellent asphalt paving.
SEMI BUNGALOW
Ground floor: Hall, meter cupboard, toilet room, L-shaped living room, kitchen with luxury countertops and built-in appliances, utility room and garage. The ground floor has a granite floor and underfloor heating.
First Floor: Landing/vide; 4 bedrooms; bathroom 1 with toilet, bubble bath, urinal, washbasin, shower facilities, bathroom 2 with shower facilities and sink; toilet room; balcony.
Second Floor: Storage attic.
Construction features:
Floors: ground floor and first floor: concrete, second floor wood
Facades: masonry in cavity
Roof construction: wood with insulated roof panels
Roof covering: tiles
Frames: hardwood with insulating glazing.
Year of construction: 1997
Contents: approximately 800 m2
Usable area: approximately 255 m2.
Particularities:
* Very solid and luxuriously manufactured
* Beautifully landscaped ornamental garden
* Private entrance to public road
Involved real estate agent
Map
Map is loading...
Cadastral boundaries
Buildings
Travel time
Gain insight into the reachability of this object, for instance from a public transport station or a home address.

