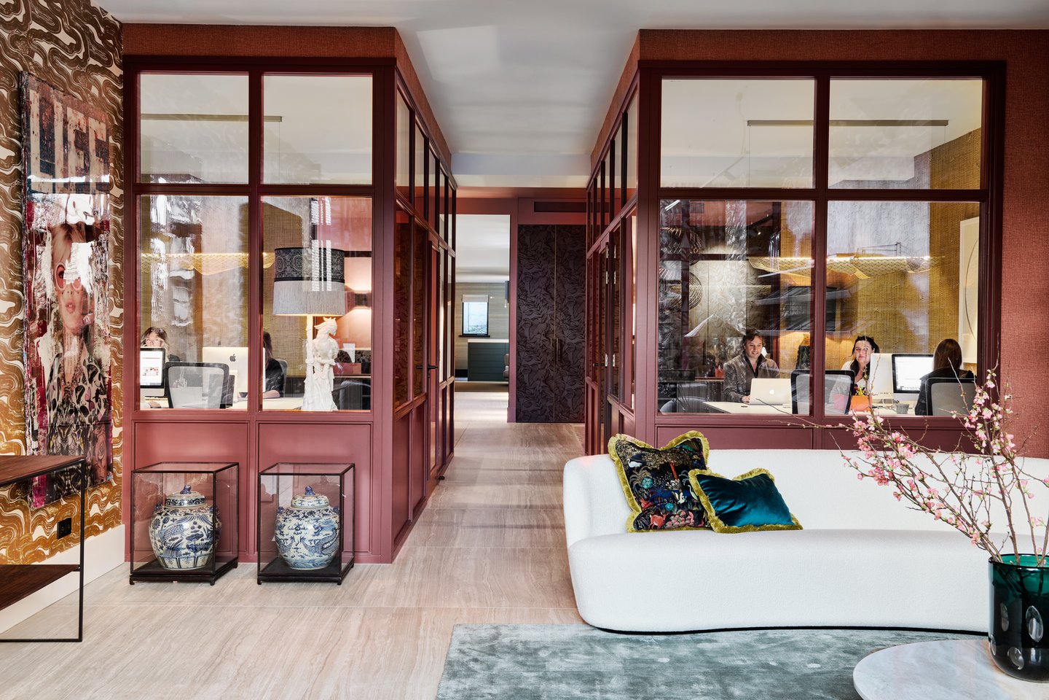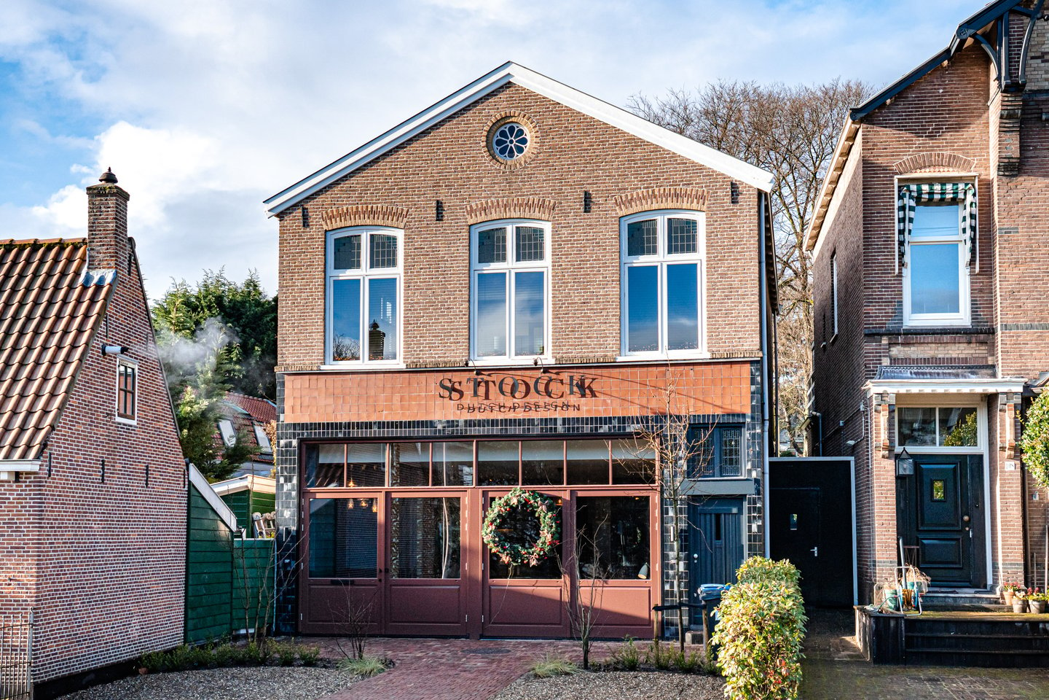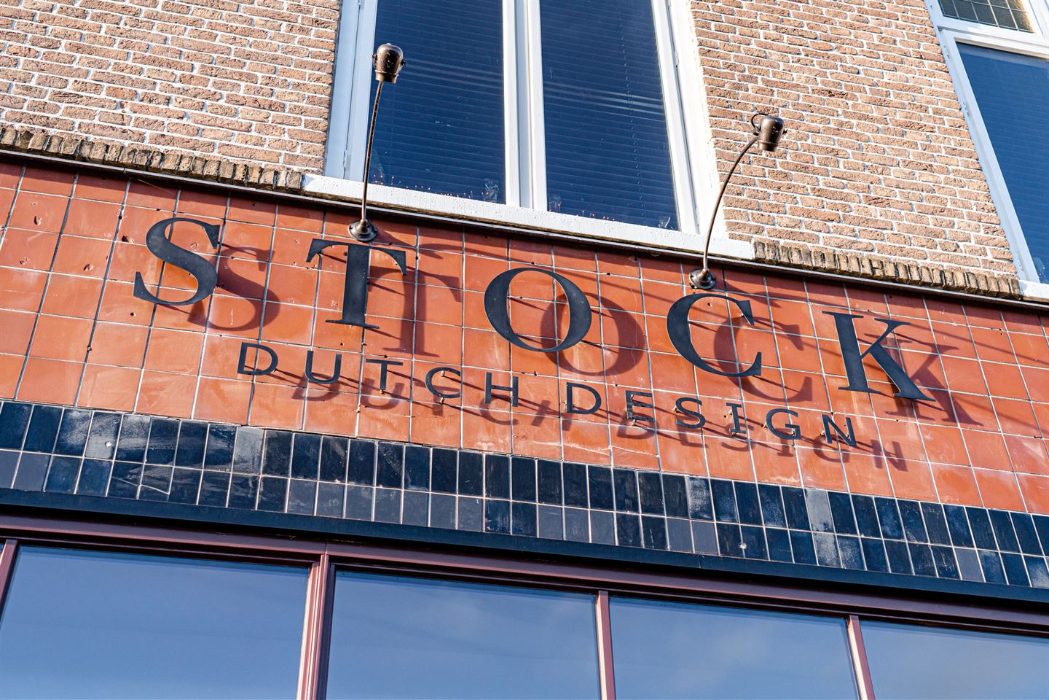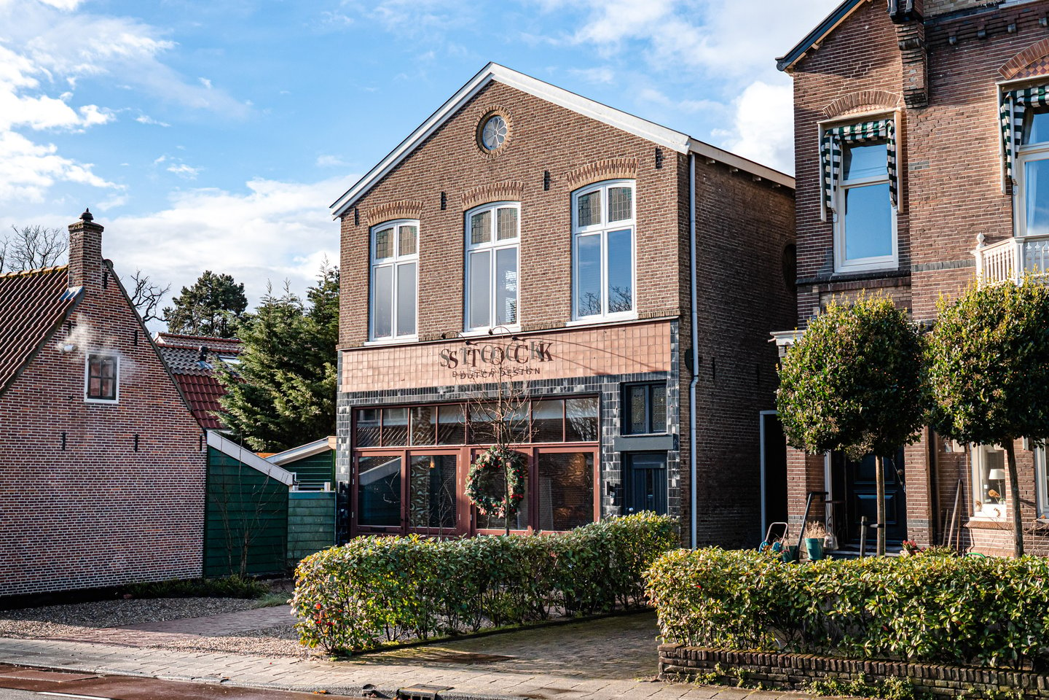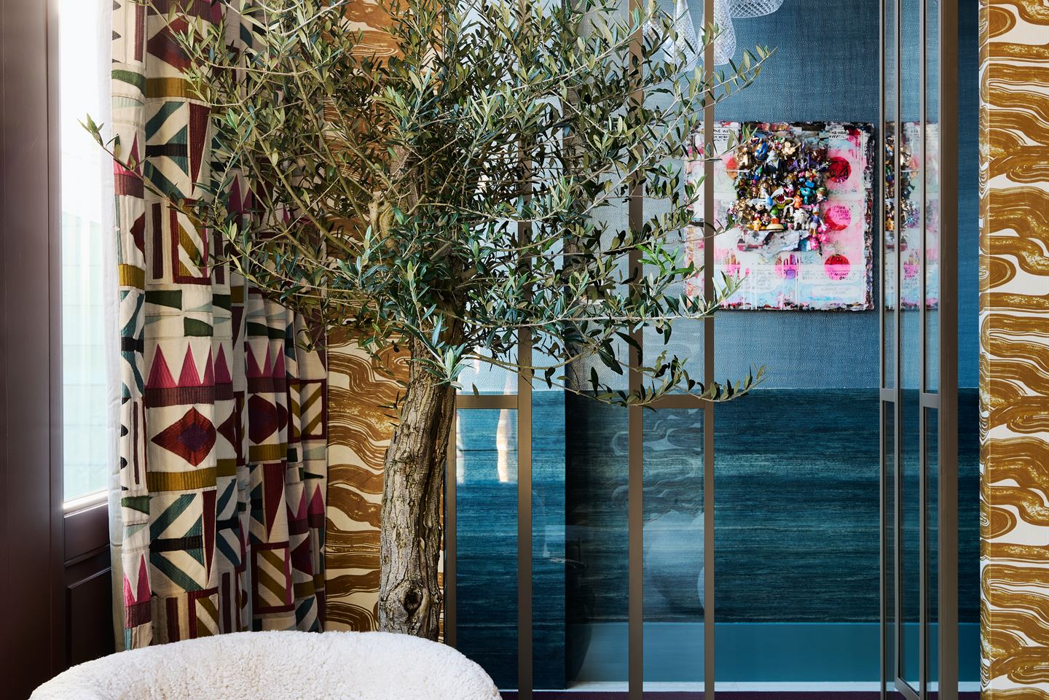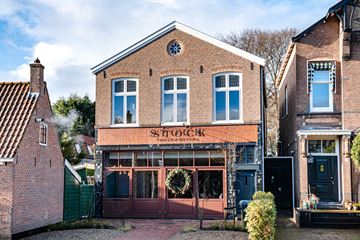Sales history
- Listed since
- April 4, 2023
- Date of sale
- January 17, 2024
- Term
- 9 months
Description
Turn key first floor ground floor multifunctional living space!
Multifunctional ground floor space of approximately 246 m² on the first floor to be used as living space, pied-à-terre, studio, office or practice space. One can turn this into a lovely home with workspace! At the front of the house is easy to create a lovely terrace. Currently the first floor is used by Stock Dutch Design interior design consultancy. The entire first floor is fantastic renovated and equipped with underfloor heating, double glazing, an air circulation system and equipped with Label A +!
Layout; Entrance, with wardrobe space, front room with French doors to front garden, 2 work rooms with glass walls, a spacious modern luxury open living kitchen that is custom made with an adjacent generous dining area with custom cabinets around. The exciting kitchen is equipped with luxury built-in appliances of the brand Siemens, refrigerator, dishwasher, black combi Quooker with fizz, oven, A modern double toilet room with large fountain equipped with ceramic marble brand Neolith, intermediate room with large skylight and custom made luxury cabinets, back room full width with doors to rear. All rooms have high end materials and rich wallpaper by Pierre Frey and Élitis among others. The whole is equipped with a modern lighting plan with Modular lamps and controlled by app. Outdoor lighting also from the brand Modular. Possibility to make a terrace at the front side.
From the house you can walk to the center of Overveen where you can go for groceries, shop in the various boutiques and / or eat in one of the many restaurants. Nearby roads: A9/A5. The NS-Station with direct connection to Haarlem, Amsterdam and Alkmaar is around the corner. Several nice restaurants, including the famous Loetje and the center of Overveen with an Albert Heijn and several quality stores within a very short walking distance. The historic center of Haarlem and the village centers of Bloemendaal and Aerdenhout are within easy reach by bicycle. And what to think of beautiful bike rides to the coast with the beautiful beaches and dunes of Bloemendaal/Zandvoort and to various other natural areas that this beautiful area is rich in for example Caprera with a unique outdoor theater or to the National Park Kennemer Dunes or to Elswout.
General:
- On-site parking;
- Gross living area approx 246.1 m² of which living area approx 225 m², measuring certificate available;
- Total renovation in 2020;
- Capacity 1,532 m³;
- Alarm system present;
- First floor with underfloor heating;
- Destination: living / working / workshop, business and / or office;
- Multiple rooms possible;
- High-end materials and luxury hinges and locks;
- Ventilation WTW (heat recovery system), Zehnder Comfo-air Q600;
- Equipped with air conditioning;
- Delivery in consultation.
Multifunctional ground floor space of approximately 246 m² on the first floor to be used as living space, pied-à-terre, studio, office or practice space. One can turn this into a lovely home with workspace! At the front of the house is easy to create a lovely terrace. Currently the first floor is used by Stock Dutch Design interior design consultancy. The entire first floor is fantastic renovated and equipped with underfloor heating, double glazing, an air circulation system and equipped with Label A +!
Layout; Entrance, with wardrobe space, front room with French doors to front garden, 2 work rooms with glass walls, a spacious modern luxury open living kitchen that is custom made with an adjacent generous dining area with custom cabinets around. The exciting kitchen is equipped with luxury built-in appliances of the brand Siemens, refrigerator, dishwasher, black combi Quooker with fizz, oven, A modern double toilet room with large fountain equipped with ceramic marble brand Neolith, intermediate room with large skylight and custom made luxury cabinets, back room full width with doors to rear. All rooms have high end materials and rich wallpaper by Pierre Frey and Élitis among others. The whole is equipped with a modern lighting plan with Modular lamps and controlled by app. Outdoor lighting also from the brand Modular. Possibility to make a terrace at the front side.
From the house you can walk to the center of Overveen where you can go for groceries, shop in the various boutiques and / or eat in one of the many restaurants. Nearby roads: A9/A5. The NS-Station with direct connection to Haarlem, Amsterdam and Alkmaar is around the corner. Several nice restaurants, including the famous Loetje and the center of Overveen with an Albert Heijn and several quality stores within a very short walking distance. The historic center of Haarlem and the village centers of Bloemendaal and Aerdenhout are within easy reach by bicycle. And what to think of beautiful bike rides to the coast with the beautiful beaches and dunes of Bloemendaal/Zandvoort and to various other natural areas that this beautiful area is rich in for example Caprera with a unique outdoor theater or to the National Park Kennemer Dunes or to Elswout.
General:
- On-site parking;
- Gross living area approx 246.1 m² of which living area approx 225 m², measuring certificate available;
- Total renovation in 2020;
- Capacity 1,532 m³;
- Alarm system present;
- First floor with underfloor heating;
- Destination: living / working / workshop, business and / or office;
- Multiple rooms possible;
- High-end materials and luxury hinges and locks;
- Ventilation WTW (heat recovery system), Zehnder Comfo-air Q600;
- Equipped with air conditioning;
- Delivery in consultation.
Involved real estate agent
Map
Map is loading...
Cadastral boundaries
Buildings
Travel time
Gain insight into the reachability of this object, for instance from a public transport station or a home address.
