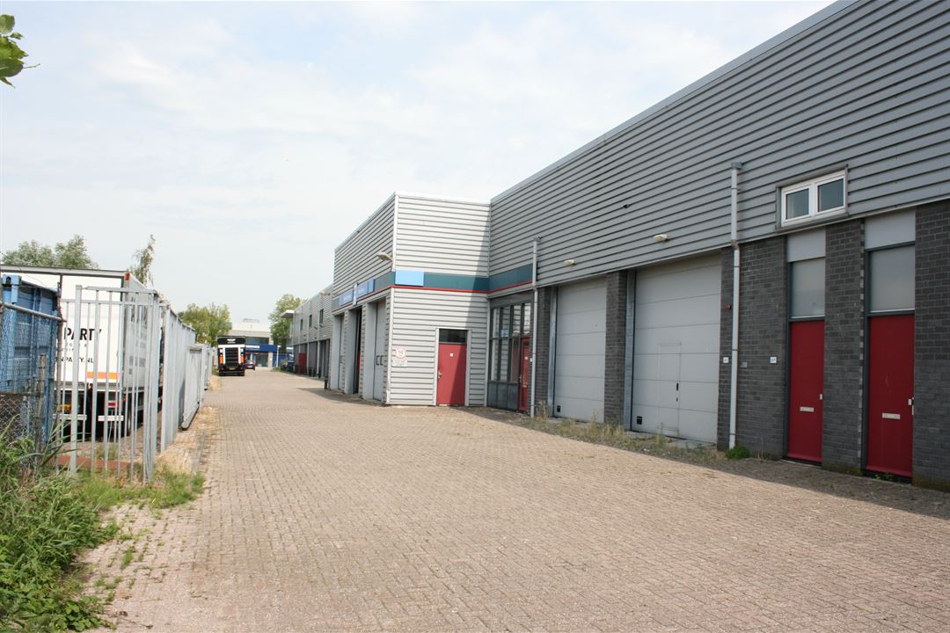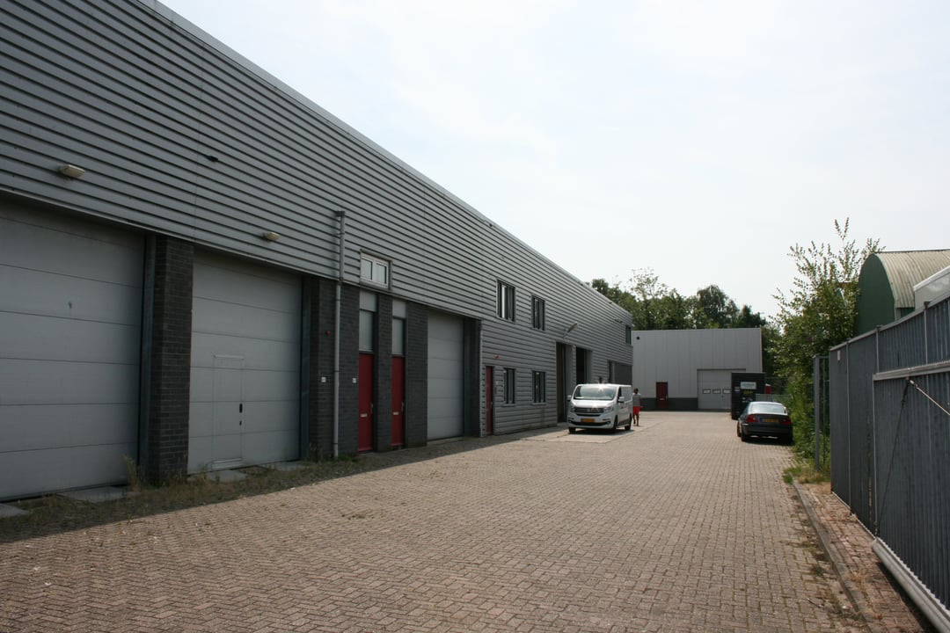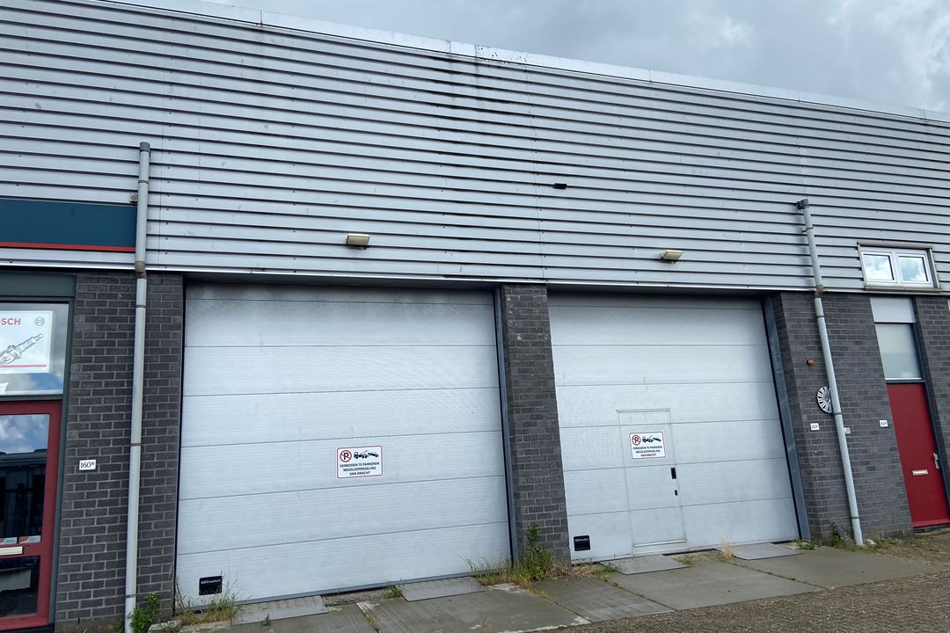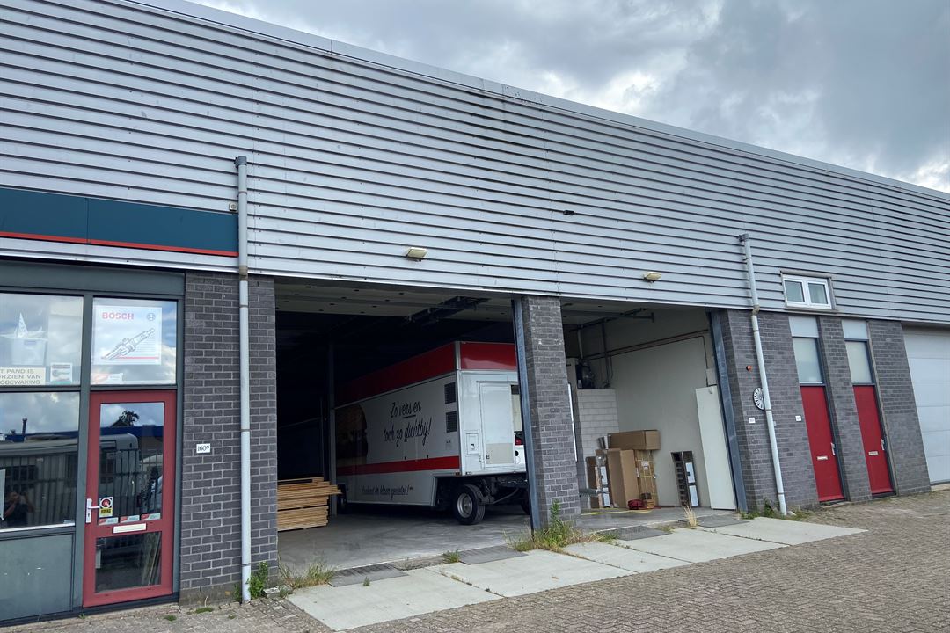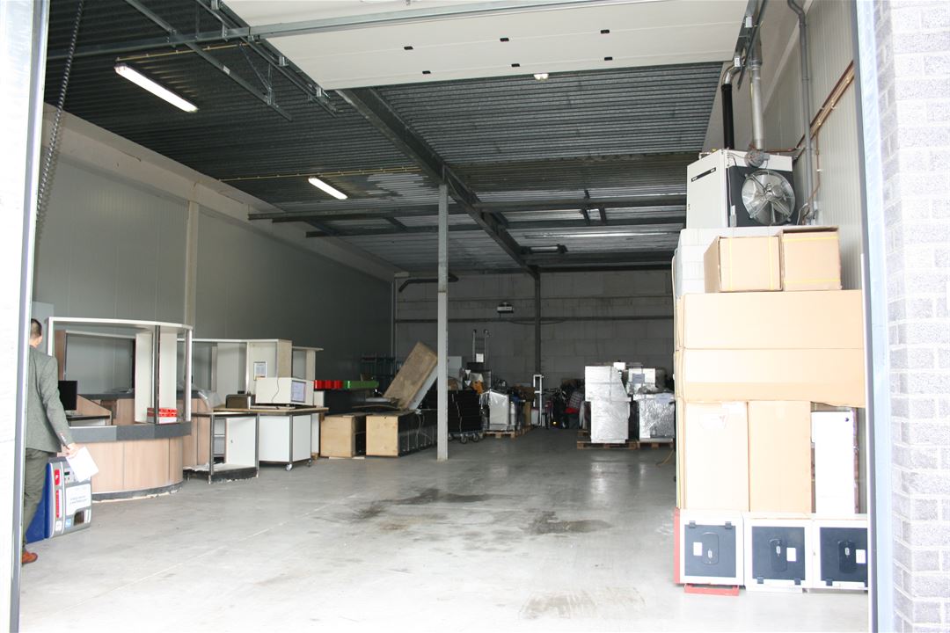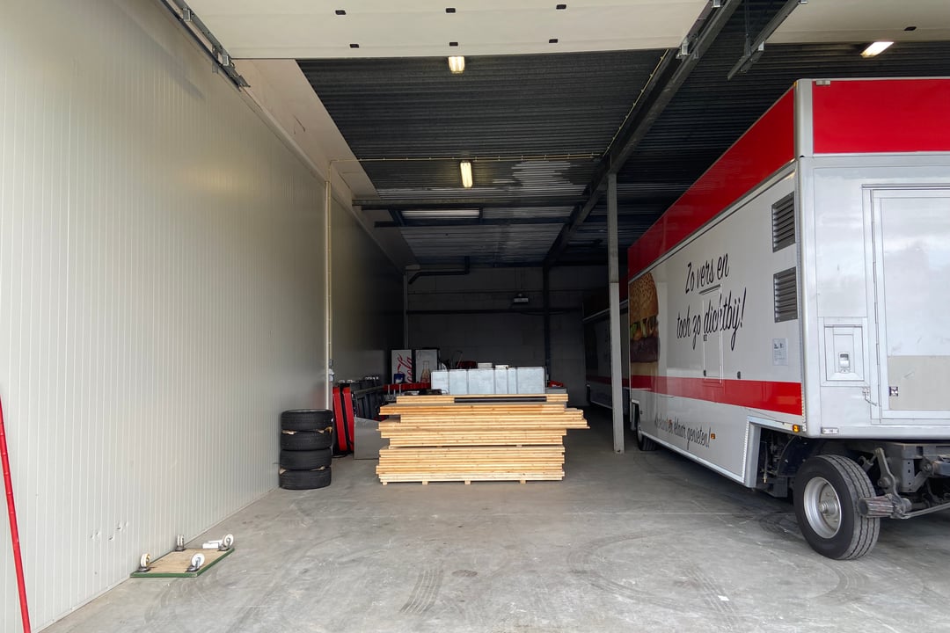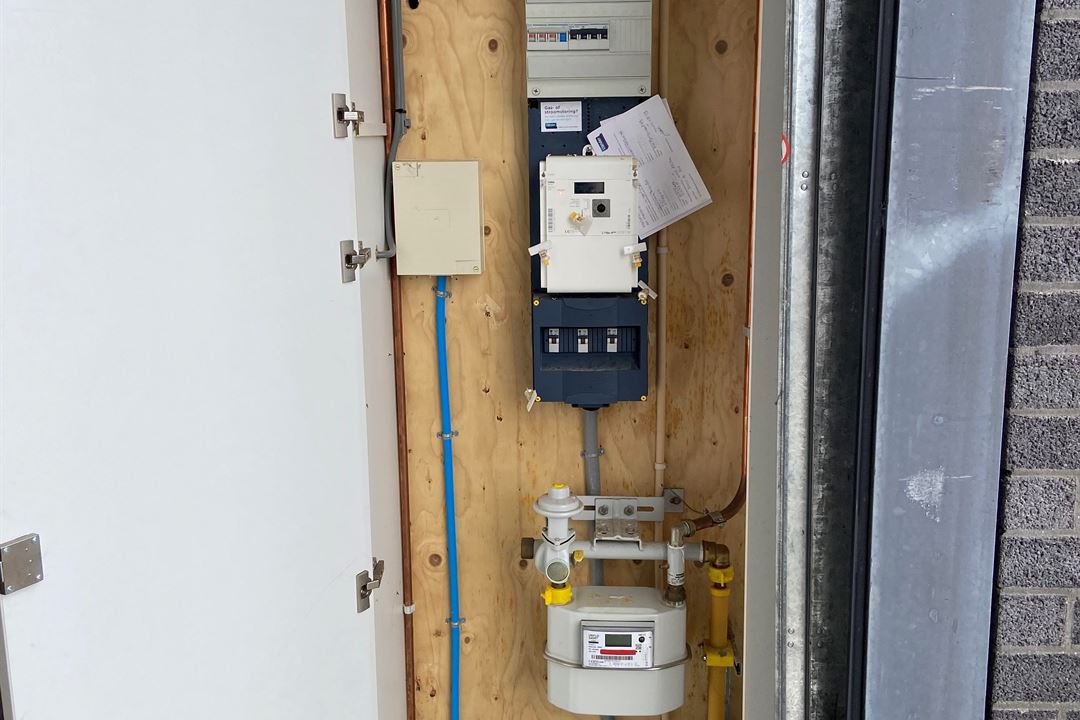 This business property on funda in business: https://www.fundainbusiness.nl/43757794
This business property on funda in business: https://www.fundainbusiness.nl/43757794
Van IJsendijkstraat 160-L 1442 LC Purmerend
- Sold
€ 299,000 k.k.
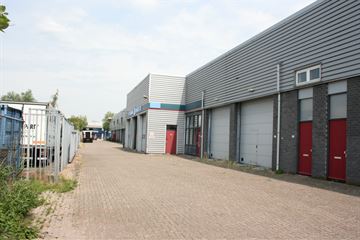
Description
Current industrial hall with 2 industrial doors
This current high industrial hall with double industrial doors offers a range of
possibilities in the zoning plan previously called De Koog.
Nowadays the location falls under Business Parks 2013.
This large industrial hall with indoor toilet has been furnished and used by the seller from the new building.
Access via two high electric service doors (3.85 x 4.12) and the wide access road of approximately 9.0 m1
make accessibility and access excellent. The location of the complex directly on the main road "Van IJsendijkstraat"
provides excellent recognition when driving up to the building.
With the N244 provincial road just a stone's throw away, you can reach the A7 in just a few minutes by car.
The object measures approx. 223 m2 V.f.a. on the ground floor. There is no mezzanine floor.
There is private parking at the front.
Facilities:
- Toilet room, architecturally constructed.
- Gas-fired heater
- Electricity connection 3 x 25 amp.
- Gas connection G4
To gain insight into the zoning plan for assessment of your business activities, we would like to refer you to the
website;
Of course, we are also happy to assist you in order to gain insight in advance into the possibilities for your
business operations.
Viewing in consultation, email or call us for further information.
Purchase price € 299,000 k.k. no VAT applicable.
This current high industrial hall with double industrial doors offers a range of
possibilities in the zoning plan previously called De Koog.
Nowadays the location falls under Business Parks 2013.
This large industrial hall with indoor toilet has been furnished and used by the seller from the new building.
Access via two high electric service doors (3.85 x 4.12) and the wide access road of approximately 9.0 m1
make accessibility and access excellent. The location of the complex directly on the main road "Van IJsendijkstraat"
provides excellent recognition when driving up to the building.
With the N244 provincial road just a stone's throw away, you can reach the A7 in just a few minutes by car.
The object measures approx. 223 m2 V.f.a. on the ground floor. There is no mezzanine floor.
There is private parking at the front.
Facilities:
- Toilet room, architecturally constructed.
- Gas-fired heater
- Electricity connection 3 x 25 amp.
- Gas connection G4
To gain insight into the zoning plan for assessment of your business activities, we would like to refer you to the
website;
Of course, we are also happy to assist you in order to gain insight in advance into the possibilities for your
business operations.
Viewing in consultation, email or call us for further information.
Purchase price € 299,000 k.k. no VAT applicable.
Features
Transfer of ownership
- Last asking price
- € 299,000 kosten koper
- Listed since
-
- Status
- Sold
Construction
- Main use
- Industrial unit
- Building type
- Resale property
- Year of construction
- 2006
Surface areas
- Area
- 223 m²
- Industrial unit area
- 223 m²
- Clearance
- 4.7 m
- Clear span
- 5 m
- Plot size
- 281 m²
Layout
- Facilities
- Rooflights, overhead doors, concrete floor, heater and toilet
Energy
- Energy label
- Not available
Surroundings
- Location
- Business park
NVM real estate agent
Photos
