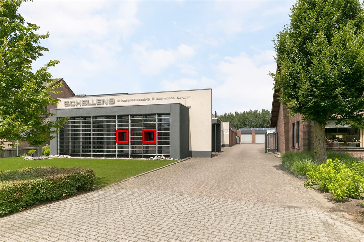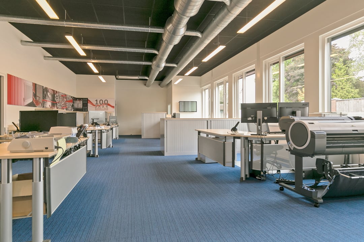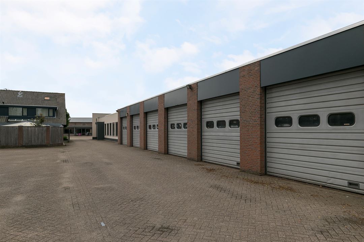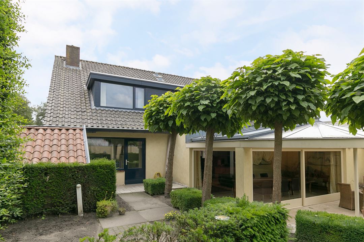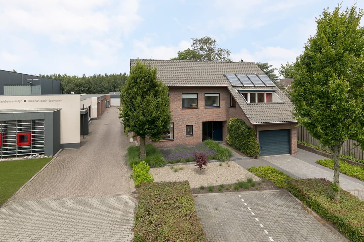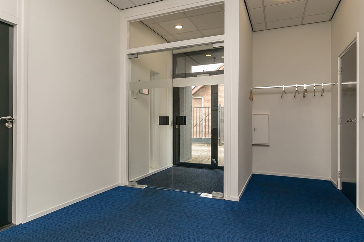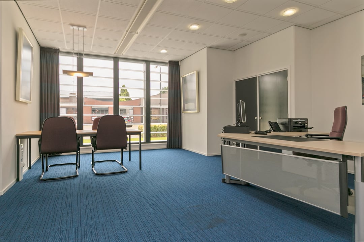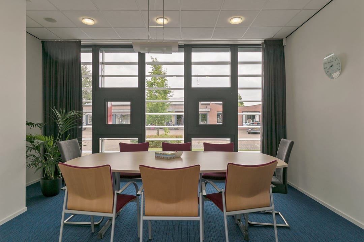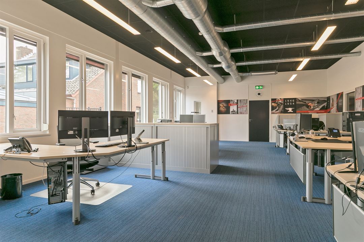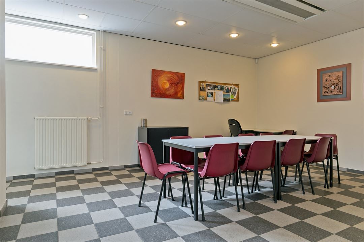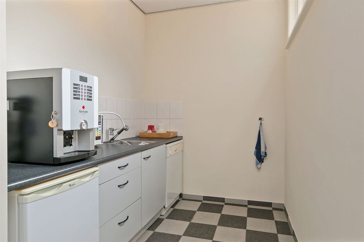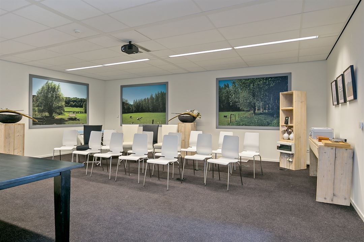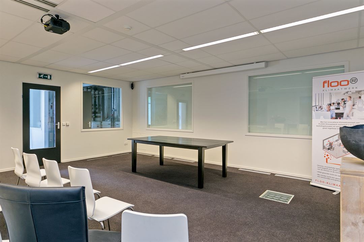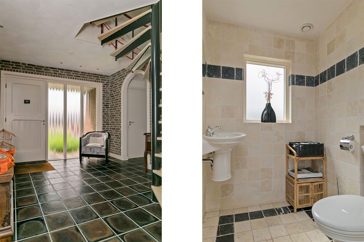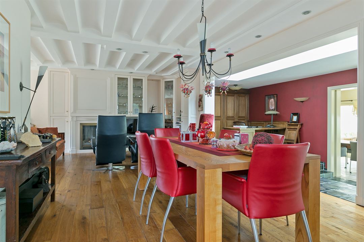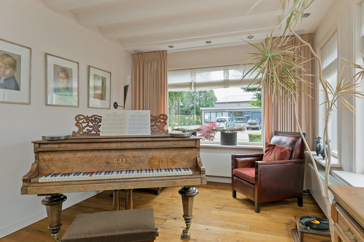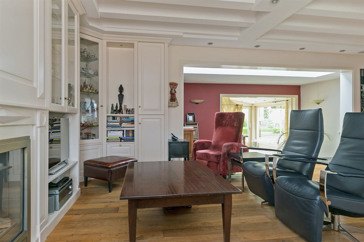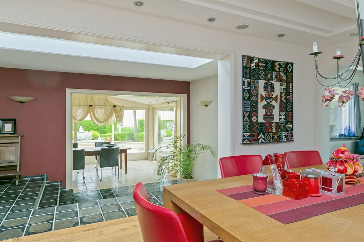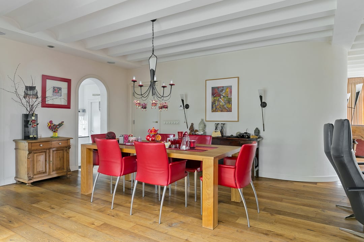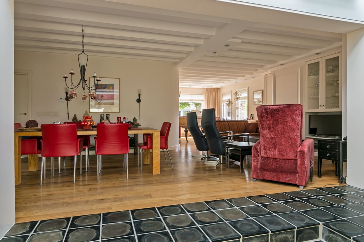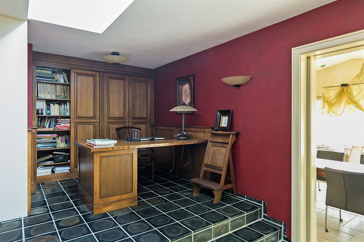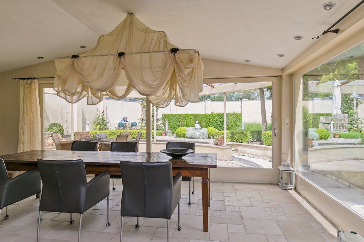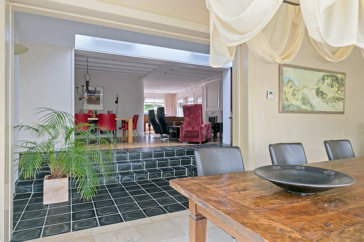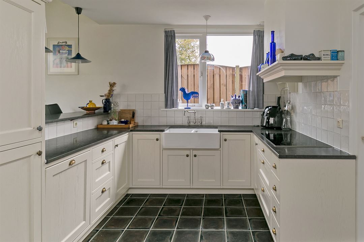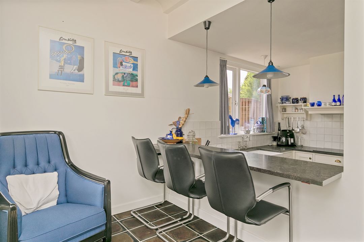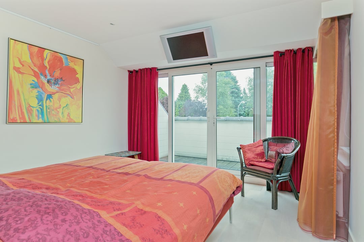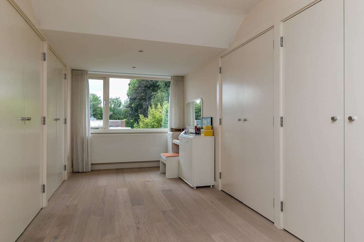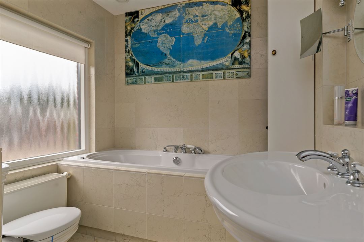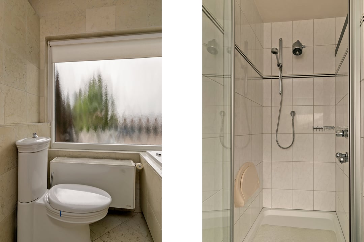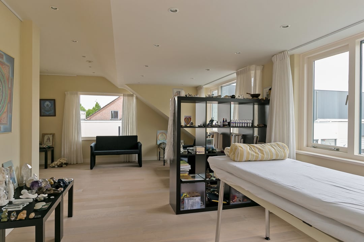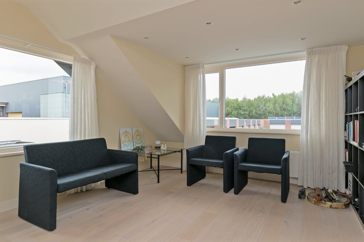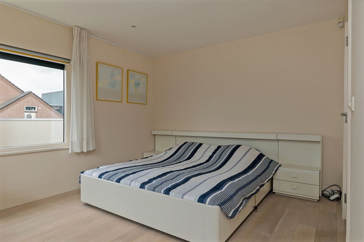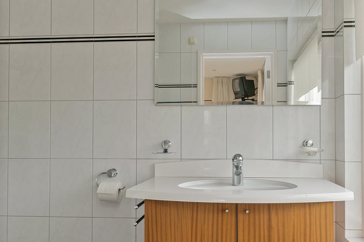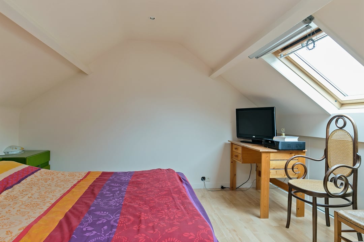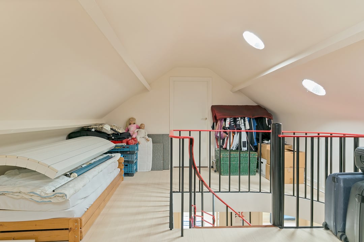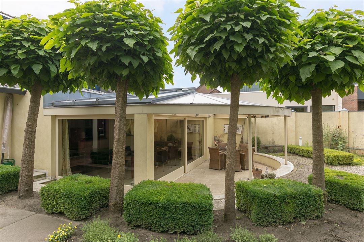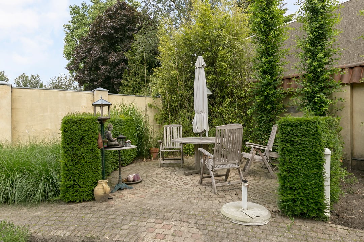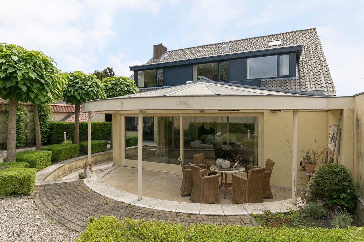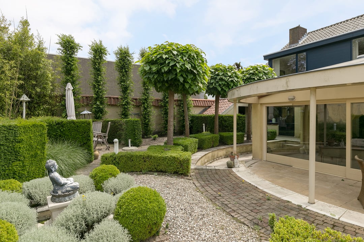 This business property on funda in business: https://www.fundainbusiness.nl/42449374
This business property on funda in business: https://www.fundainbusiness.nl/42449374
Lange Voren 2 5541 RT Reusel
- Sold
€ 985,000 k.k.
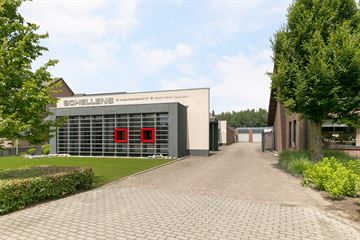
Description
A business complex consisting of a company house with offices, showroom and warehouse. Located on business park Lange Voren.
BUSINESS SPACE:
Offices:
Entrance / reception hall with carpet, stucco walls, false ceilings with recessed lighting and wardrobe. Toilet room with free hanging toilet and washbasin in furniture. Meeting room. Office. Large office garden with carpet, stucco walls and suspended ceiling with LED lighting and windows with sunscreens. Toilet group with ladies toilet and men's toilet with urinal. Canteen with tiled floor, stucco walls, suspended ceiling and kitchen unit with sink.
Showroom:
Separate entrance. Kitchenette with sink, dishwasher and fridge. Toilet group with front porch with sink, ladies toilet and men's toilet with urinal. Installation room with heat pump. Presentation room with carpet, stucco walls and suspended ceiling.
Business area:
Warehouse with workshop (total area approximately 648 sqm). The workshop is equipped with various segment doors, electricity and dilated concrete floor. Fully tiled toilet with toilet and urinal. The business space is completely to your own idea to classify.
Outside area:
Fully paved outdoor area.
COMPANY HOUSE:
Garden:
Fully paved backyard with patio roof and completely separated by a fence. Landscaped front garden with paved driveway.
First floor:
Hall with tiled floor, masonry walls, stucco ceiling with recessed spotlights and staircase to 1st floor. Meter cupboard with plenty of groups with sufficient earth leakage switches and automatic fuses. Wardrobe space. Fully tiled toilet with free hanging toilet, sink and stucco ceiling with recessed spotlights.
Spacious living room with partly wooden floor and partly tiled floor, stucco walls, stucco ceiling with recessed spotlights and built-in speakers and large skylight.
From the living room access to a gap in use as office space / cupboard space with tiled floor, stucco walls and stucco ceiling.
Through the gap access to the adjoining garden room / conservatory with tiled floor, plaster walls, stucco ceiling with recessed spotlights and sliding doors to the garden.
Kitchen with tiled floor, stucco walls, stucco ceiling and furnishings including induction hob, fireplace with hood, dishwasher with top controls, fridge / freezer, microwave / oven, stone worktop with double sink and various closet space.
From the kitchen an open connection to the dining room which is connected to the kitchen by a breakfast bar.
Intermediate portal with access to installation room with central heating boiler (Remeha Calenta, built in 2016) and arrangement solar water heater. Larder.
Indoor garage with electric segment door and wicket door.
1st floor:
Landing with laminate flooring, stucco walls and stucco ceiling with recessed spotlights. Master bedroom with laminate flooring, stucco walls, stucco ceiling with recessed spotlights and double sliding doors to balcony at the front.
From the master bedroom access to a dressing walk-in closet with laminate flooring, plaster walls, stucco ceiling, fitted wardrobes and washing machine connection. This space is possibly suitable for an extra bedroom.
Also from the master bedroom accessible fully meant bathroom with whirlpool, shower with thermostat, free hanging toilet and sink.
Both the walk-in closet and the bathroom are also accessible from the landing.
Large bedroom with laminate flooring, stucco walls, stucco ceiling with recessed spotlights and large dormer window (possibly split into 2 bedrooms).
Bedroom with laminate flooring, stucco walls, stucco ceiling with recessed spotlights and access to a 2nd fully tiled bathroom including shower with thermostat, toilet, washbasin in vanity unit and stucco ceiling with recessed spotlights.
2nd Floor:
From landing fixed staircase to 2nd floor. Spacious attic with vinyl floor, stucco walls, stucco ceiling with recessed spotlights and 2 solartubes. Attic with vinyl floor, stucco walls, stucco ceiling with recessed spotlights and Velux skylight. Third fully tiled bathroom with shower, free hanging toilet, washbasin in vanity unit and sauna.
Remarks:
* Good location on business park Lange Voren on the outskirts of Reusel with a smooth connection to Tilburg and Eindhoven.
* First floor house with underfloor heating.
* Cavity, roof and floor insulation, as well as insulating glazing.
* Built in 1980. In 2005 completely modernized including the floors, walls and ceilings are renewed, as well as the kitchen equipment, plumbing and electricity.
* The building is equipped with solar panels.
* According to the current zoning plan, companies in environmental categories 2, 3.1 and 3.2 are allowed for this location.
BUSINESS SPACE:
Offices:
Entrance / reception hall with carpet, stucco walls, false ceilings with recessed lighting and wardrobe. Toilet room with free hanging toilet and washbasin in furniture. Meeting room. Office. Large office garden with carpet, stucco walls and suspended ceiling with LED lighting and windows with sunscreens. Toilet group with ladies toilet and men's toilet with urinal. Canteen with tiled floor, stucco walls, suspended ceiling and kitchen unit with sink.
Showroom:
Separate entrance. Kitchenette with sink, dishwasher and fridge. Toilet group with front porch with sink, ladies toilet and men's toilet with urinal. Installation room with heat pump. Presentation room with carpet, stucco walls and suspended ceiling.
Business area:
Warehouse with workshop (total area approximately 648 sqm). The workshop is equipped with various segment doors, electricity and dilated concrete floor. Fully tiled toilet with toilet and urinal. The business space is completely to your own idea to classify.
Outside area:
Fully paved outdoor area.
COMPANY HOUSE:
Garden:
Fully paved backyard with patio roof and completely separated by a fence. Landscaped front garden with paved driveway.
First floor:
Hall with tiled floor, masonry walls, stucco ceiling with recessed spotlights and staircase to 1st floor. Meter cupboard with plenty of groups with sufficient earth leakage switches and automatic fuses. Wardrobe space. Fully tiled toilet with free hanging toilet, sink and stucco ceiling with recessed spotlights.
Spacious living room with partly wooden floor and partly tiled floor, stucco walls, stucco ceiling with recessed spotlights and built-in speakers and large skylight.
From the living room access to a gap in use as office space / cupboard space with tiled floor, stucco walls and stucco ceiling.
Through the gap access to the adjoining garden room / conservatory with tiled floor, plaster walls, stucco ceiling with recessed spotlights and sliding doors to the garden.
Kitchen with tiled floor, stucco walls, stucco ceiling and furnishings including induction hob, fireplace with hood, dishwasher with top controls, fridge / freezer, microwave / oven, stone worktop with double sink and various closet space.
From the kitchen an open connection to the dining room which is connected to the kitchen by a breakfast bar.
Intermediate portal with access to installation room with central heating boiler (Remeha Calenta, built in 2016) and arrangement solar water heater. Larder.
Indoor garage with electric segment door and wicket door.
1st floor:
Landing with laminate flooring, stucco walls and stucco ceiling with recessed spotlights. Master bedroom with laminate flooring, stucco walls, stucco ceiling with recessed spotlights and double sliding doors to balcony at the front.
From the master bedroom access to a dressing walk-in closet with laminate flooring, plaster walls, stucco ceiling, fitted wardrobes and washing machine connection. This space is possibly suitable for an extra bedroom.
Also from the master bedroom accessible fully meant bathroom with whirlpool, shower with thermostat, free hanging toilet and sink.
Both the walk-in closet and the bathroom are also accessible from the landing.
Large bedroom with laminate flooring, stucco walls, stucco ceiling with recessed spotlights and large dormer window (possibly split into 2 bedrooms).
Bedroom with laminate flooring, stucco walls, stucco ceiling with recessed spotlights and access to a 2nd fully tiled bathroom including shower with thermostat, toilet, washbasin in vanity unit and stucco ceiling with recessed spotlights.
2nd Floor:
From landing fixed staircase to 2nd floor. Spacious attic with vinyl floor, stucco walls, stucco ceiling with recessed spotlights and 2 solartubes. Attic with vinyl floor, stucco walls, stucco ceiling with recessed spotlights and Velux skylight. Third fully tiled bathroom with shower, free hanging toilet, washbasin in vanity unit and sauna.
Remarks:
* Good location on business park Lange Voren on the outskirts of Reusel with a smooth connection to Tilburg and Eindhoven.
* First floor house with underfloor heating.
* Cavity, roof and floor insulation, as well as insulating glazing.
* Built in 1980. In 2005 completely modernized including the floors, walls and ceilings are renewed, as well as the kitchen equipment, plumbing and electricity.
* The building is equipped with solar panels.
* According to the current zoning plan, companies in environmental categories 2, 3.1 and 3.2 are allowed for this location.
Features
Transfer of ownership
- Last asking price
- € 985,000 kosten koper
- Listed since
-
- Status
- Sold
- Ownership situation
- Full ownership
Construction
- Main use
- Industrial unit
- Building type
- Resale property
- Year of construction
- 1980
Surface areas
- Area
- 1,028 m² (units from 668 m²)
- Industrial unit area
- 668 m²
- Office area
- 360 m²
- Plot size
- 2,706 m²
Layout
- Number of floors
- 1 floor
- Facilities
- Overhead doors, toilet, built-in fittings and windows can be opened
- Living space
- Present (detached, 204 m²)
Energy
- Energy label
- Not available
Surroundings
- Location
- Business park
NVM real estate agent
Photos
