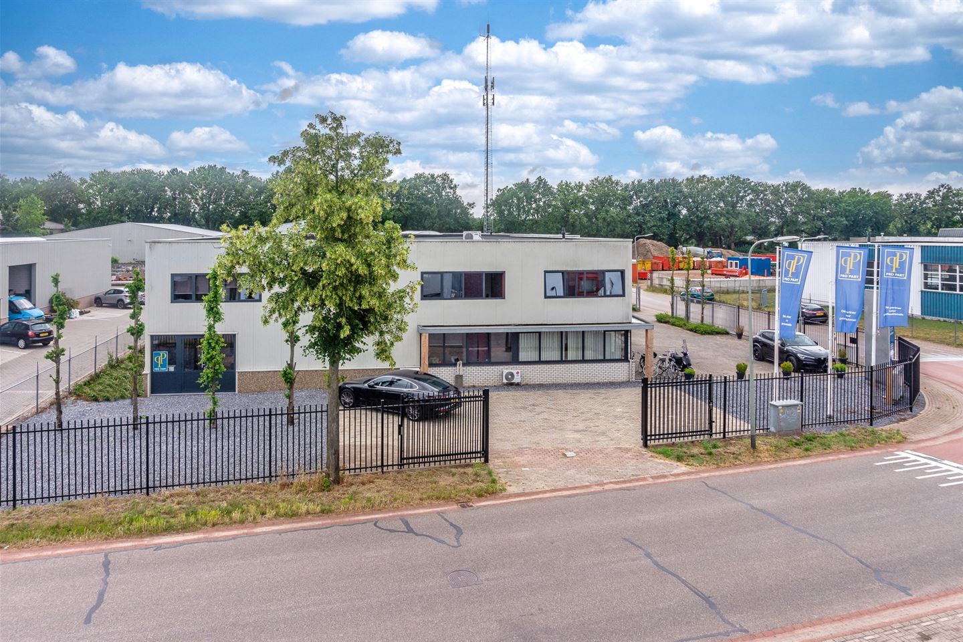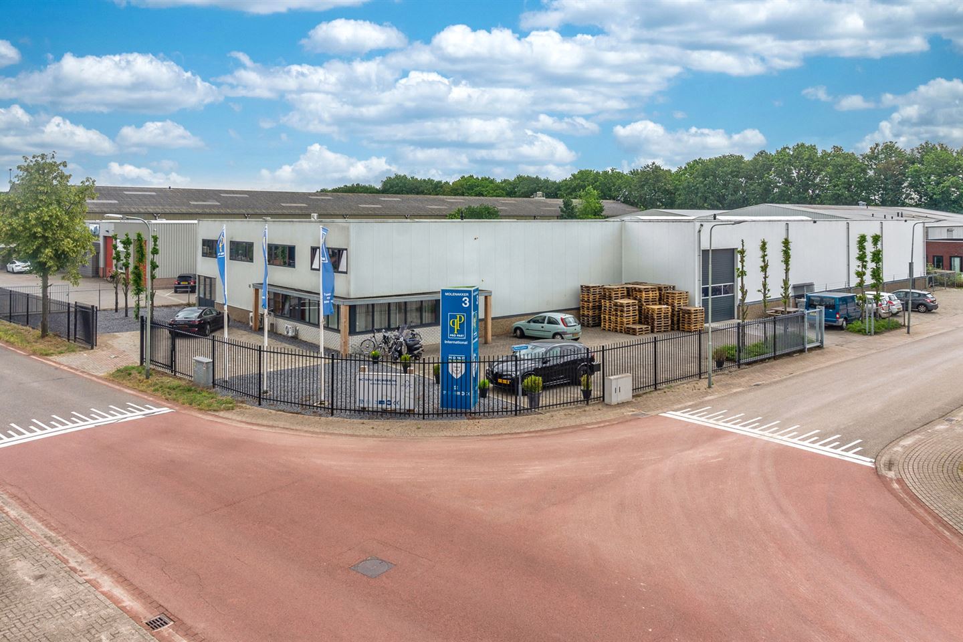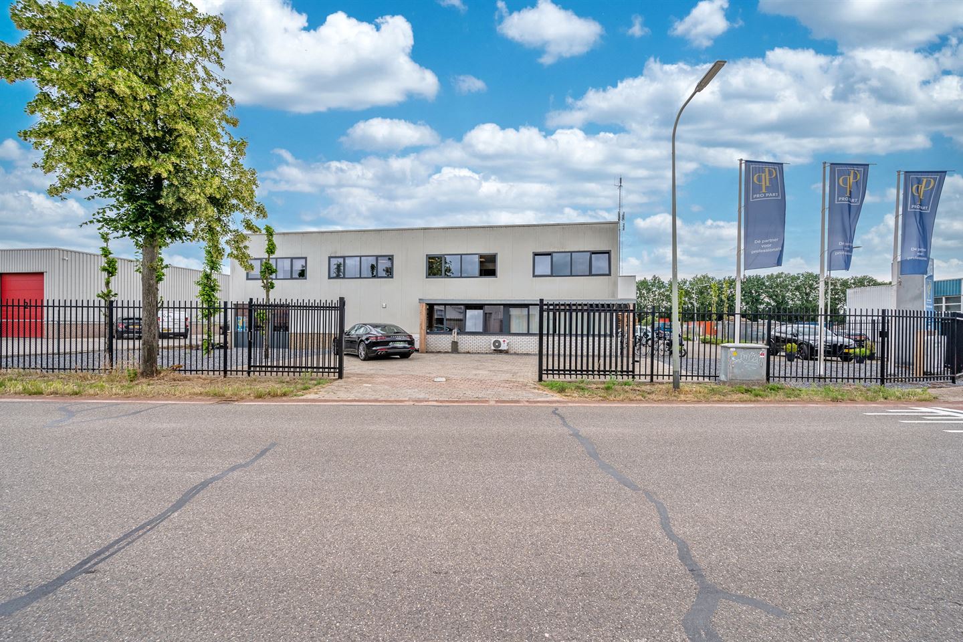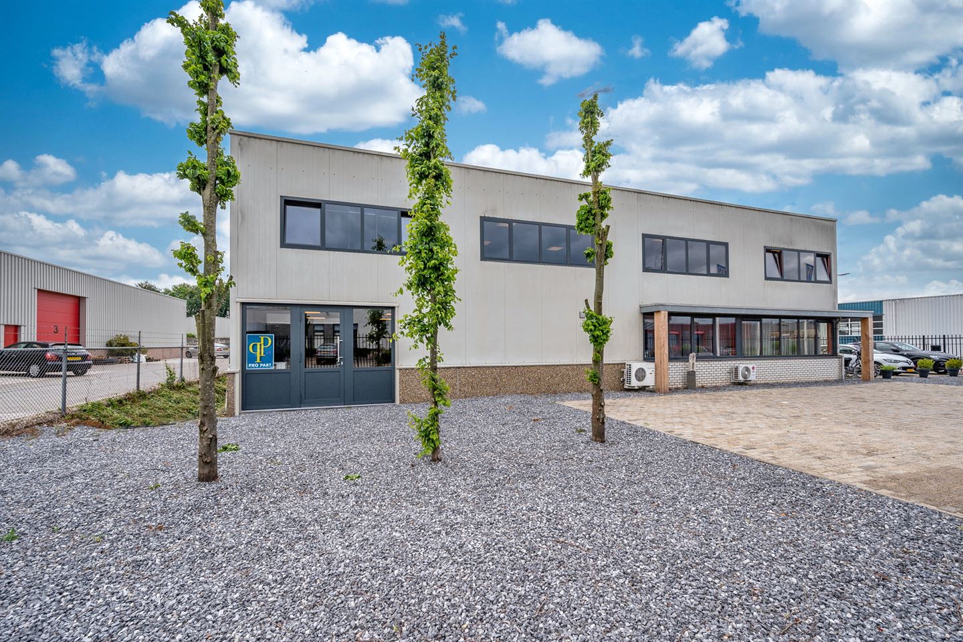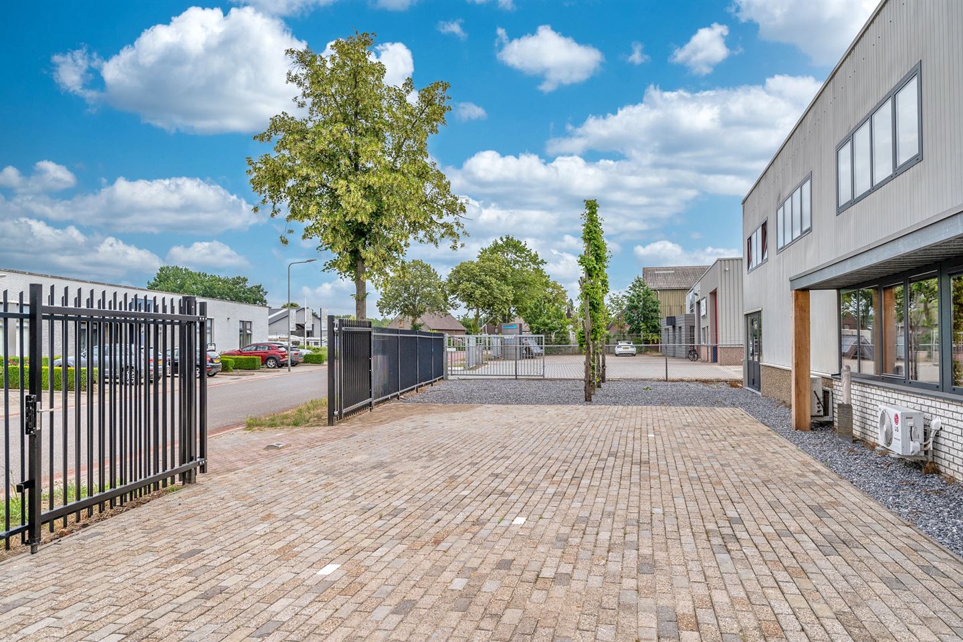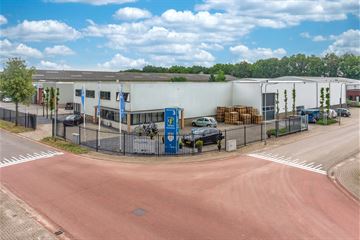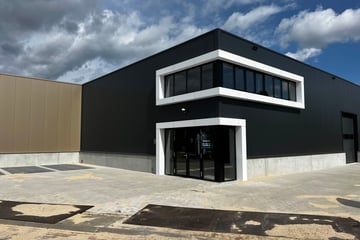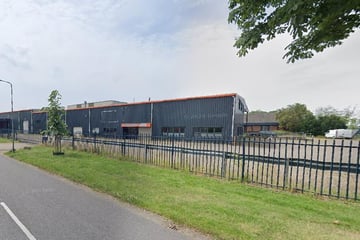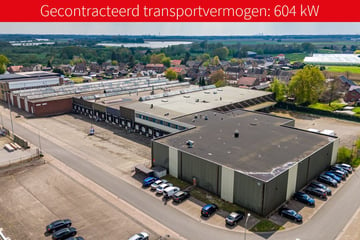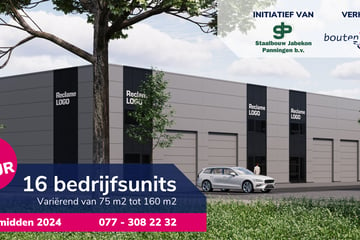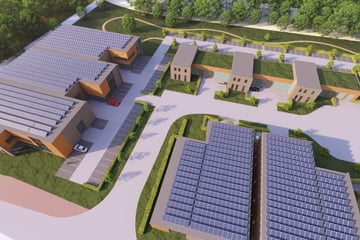Sales history
- Listed since
- May 16, 2024
- Date of sale
- July 5, 2024
- Term
- 7 weeks
Description
Representatief bedrijfsgebouw bestaande uit kantoren over twee lagen en twee bedrijfshallen.
Het object is gebouwd in 1998, in 2011 uitgebreid, en opgetrokken als staalconstructie met sandwich gevelpanelen, stalen dakplaten afgewerkt met een bitumineuze dakbedekking.
Locatie
Uitstekende locatie op “Bedrijventerrein Molenveld”. Op korte afstand van de Rijksweg N-271 (Roermond-Venlo). De op- en afritten van de Rijksweg A-73 zijn op enkele kilometers afstand gelegen.
Parkeren
Op eigen terrein zijn in voldoende mate parkeerplaatsen beschikbaar.
Indeling object (in m² vvo)
Totale verhuurbare vloeroppervlakte: ca. 1.455 m²
Kantoren begane grond: ca. 125 m²
Kantoren verdieping: ca. 125 m²
Bedrijfshal: ca. 1.205 m²
Kadastrale gegevens
Gemeente Beesel, sectie C, nummer 3030 en groot 2.470 m².
Energielabel
A+ (kantoorgedeelte).
Voorzieningen
- Kantoren grotendeels voorzien van airconditioning;
- Lichtstraten in de bedrijfshallen;
- Buitenterrein volledig omheind en grotendeels verhard ten behoeve van parkeren;
Koopcondities
Koopsom
Op aanvraag.
Aanvaarding
In overleg.
Voorbehoud
Goedkeuring eigenaar.
Het object is gebouwd in 1998, in 2011 uitgebreid, en opgetrokken als staalconstructie met sandwich gevelpanelen, stalen dakplaten afgewerkt met een bitumineuze dakbedekking.
Locatie
Uitstekende locatie op “Bedrijventerrein Molenveld”. Op korte afstand van de Rijksweg N-271 (Roermond-Venlo). De op- en afritten van de Rijksweg A-73 zijn op enkele kilometers afstand gelegen.
Parkeren
Op eigen terrein zijn in voldoende mate parkeerplaatsen beschikbaar.
Indeling object (in m² vvo)
Totale verhuurbare vloeroppervlakte: ca. 1.455 m²
Kantoren begane grond: ca. 125 m²
Kantoren verdieping: ca. 125 m²
Bedrijfshal: ca. 1.205 m²
Kadastrale gegevens
Gemeente Beesel, sectie C, nummer 3030 en groot 2.470 m².
Energielabel
A+ (kantoorgedeelte).
Voorzieningen
- Kantoren grotendeels voorzien van airconditioning;
- Lichtstraten in de bedrijfshallen;
- Buitenterrein volledig omheind en grotendeels verhard ten behoeve van parkeren;
Koopcondities
Koopsom
Op aanvraag.
Aanvaarding
In overleg.
Voorbehoud
Goedkeuring eigenaar.
Involved real estate agent
Map
Map is loading...
Cadastral boundaries
Buildings
Travel time
Gain insight into the reachability of this object, for instance from a public transport station or a home address.
