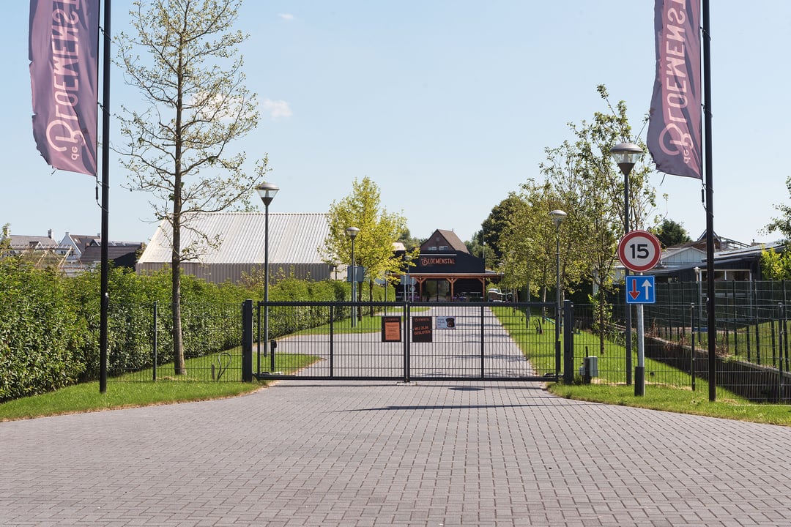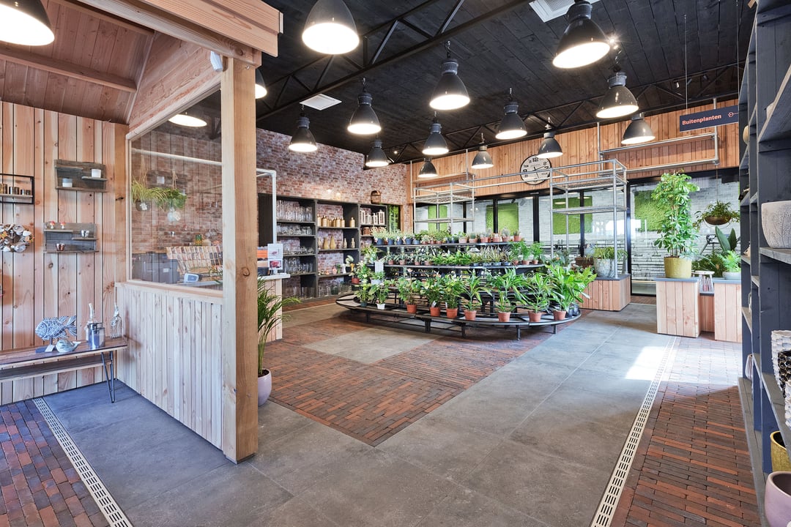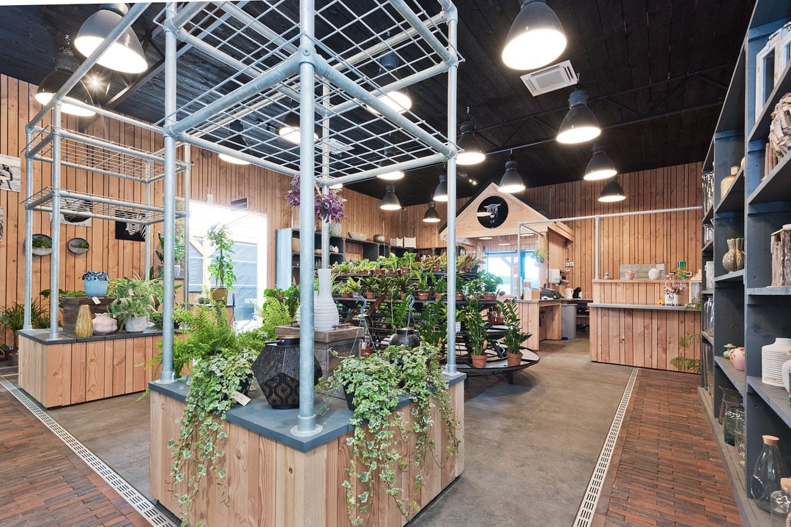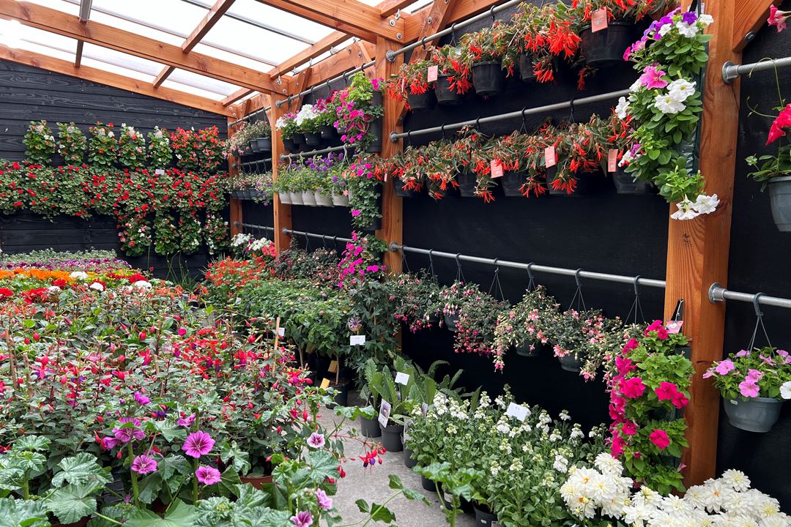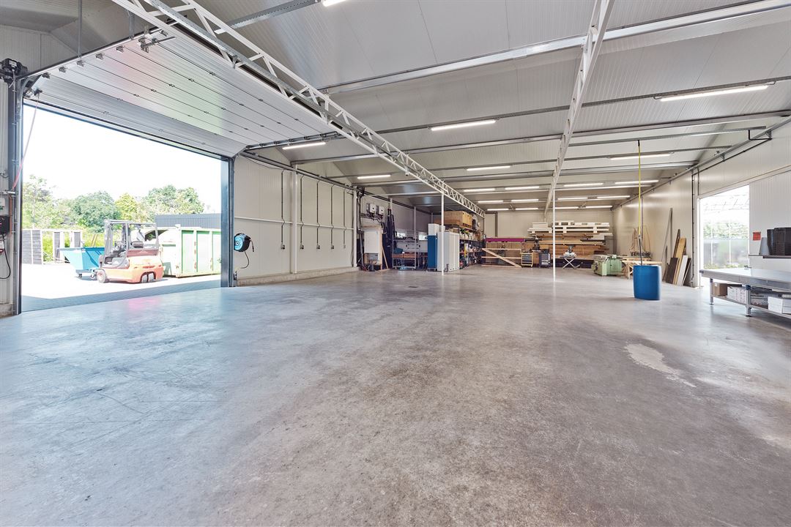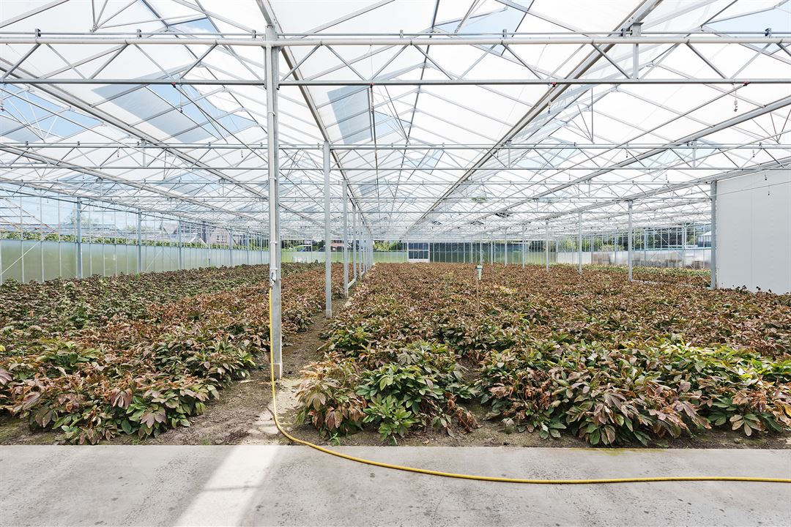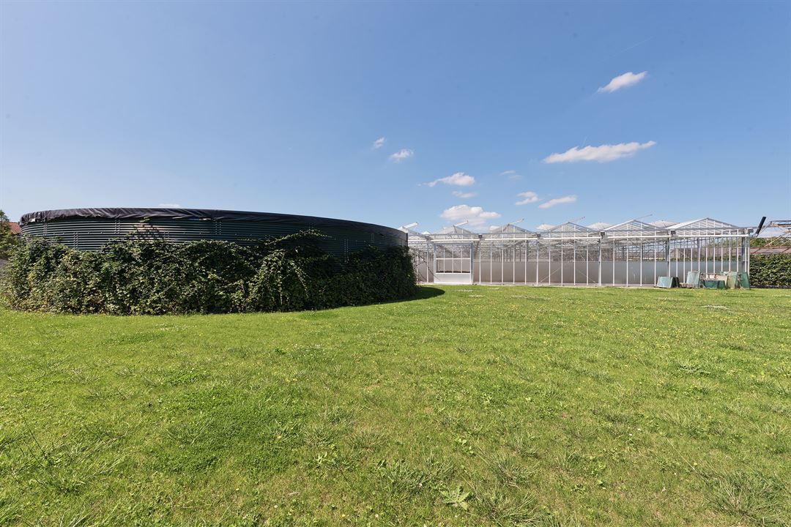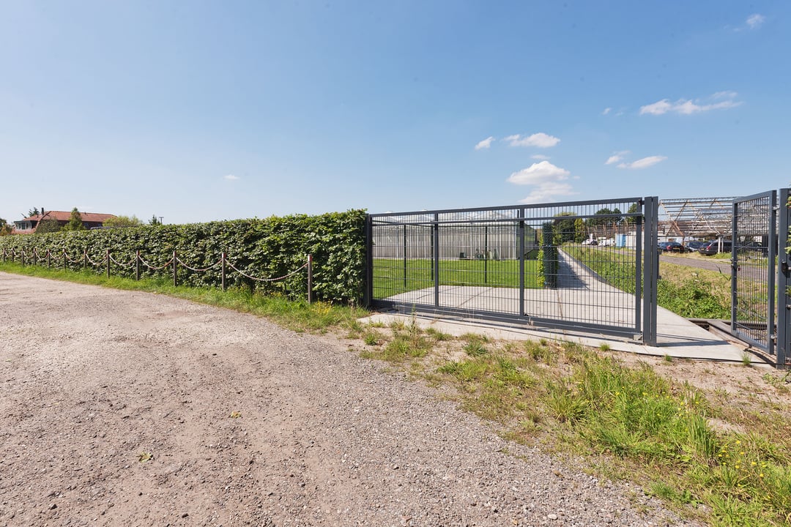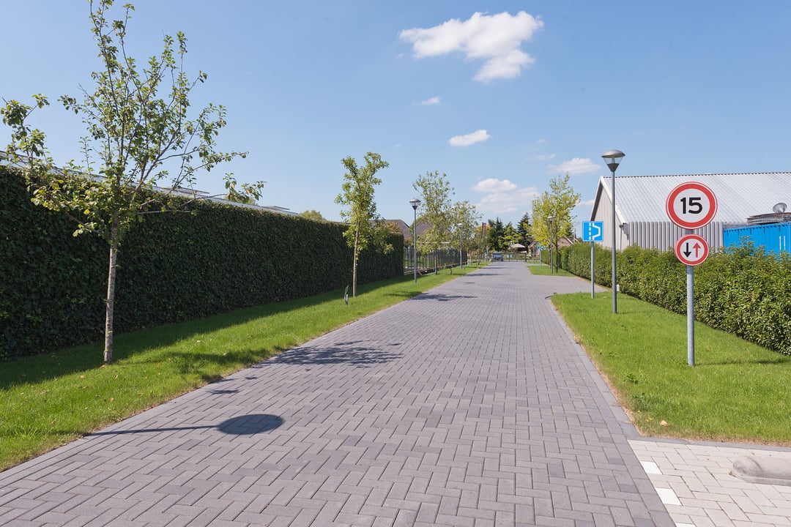 This business property on funda in business: https://www.fundainbusiness.nl/43695358
This business property on funda in business: https://www.fundainbusiness.nl/43695358
Heermanszwet 16 1435 CD Rijsenhout
- Sold
€ 1,250,000 k.k.

Description
Recently built, high quality AGRICULTURAL COMPANY with a thriving luxury flower store. The whole is in excellent condition. The grounds are also solid and neatly laid out with ample parking for personal use and visitors. The plot is both from the Heermanszwet and from the Aalsmeerderdijk by car easily accessible. For freight traffic the Heermanszwet offers the best accessibility. An ideal object for a flower / plant merchant.
The plot has a paved driveway from the public road and this leads to a neatly landscaped paved parking lot. The entire plot is approximately 9,000 m2 and the building area is over 2,700 m2 and consists of the following spaces:
-Modern store with an area of approximately 125 m² including a large refrigerated department with double, glass, automatic sliding doors. The height of the store is 4.10. In front of the entrance is a
-Cover with a width of over 8.50 meters and a depth of 4 meters.
-Small workspace of 9.00 x 4.30 = 38.70 m².
-Storage room of 3.60 x 2.80 = 10.08 m²
-Refrigeration room of 8.50 x 7.40 = 62.90 m²
-Warehouse/workroom of 30.00 x 13.60 = 408 m².
-Shed of 15.00 x 2.90 = 43.50 m²
-Modern greenhouse of 54 x 38.40 = 2,073 m² (gutter height 4.20)
-Large water silo with a capacity of 905 m3
-Grassland
There are 96 solar panels (52.8 kWp) on the packing shed and they were purchased through a lease in 2023. The contract and warranty will pass to the new owner.
There are several water taps in the greenhouse, store, workspaces and outdoor area, and there are two large air conditioners in the store. There is LED lighting in the work areas, above the concrete path in the greenhouse, in the technical area and in the separated part of the greenhouse. The technical room houses the climate computer and irrigation pump. Currently peonies are grown in the greenhouse, but this can also be used for other purposes.
The destination of the plot is agricultural.
Interested? Please contact our office. We are happy to show you around.
The plot has a paved driveway from the public road and this leads to a neatly landscaped paved parking lot. The entire plot is approximately 9,000 m2 and the building area is over 2,700 m2 and consists of the following spaces:
-Modern store with an area of approximately 125 m² including a large refrigerated department with double, glass, automatic sliding doors. The height of the store is 4.10. In front of the entrance is a
-Cover with a width of over 8.50 meters and a depth of 4 meters.
-Small workspace of 9.00 x 4.30 = 38.70 m².
-Storage room of 3.60 x 2.80 = 10.08 m²
-Refrigeration room of 8.50 x 7.40 = 62.90 m²
-Warehouse/workroom of 30.00 x 13.60 = 408 m².
-Shed of 15.00 x 2.90 = 43.50 m²
-Modern greenhouse of 54 x 38.40 = 2,073 m² (gutter height 4.20)
-Large water silo with a capacity of 905 m3
-Grassland
There are 96 solar panels (52.8 kWp) on the packing shed and they were purchased through a lease in 2023. The contract and warranty will pass to the new owner.
There are several water taps in the greenhouse, store, workspaces and outdoor area, and there are two large air conditioners in the store. There is LED lighting in the work areas, above the concrete path in the greenhouse, in the technical area and in the separated part of the greenhouse. The technical room houses the climate computer and irrigation pump. Currently peonies are grown in the greenhouse, but this can also be used for other purposes.
The destination of the plot is agricultural.
Interested? Please contact our office. We are happy to show you around.
Features
Transfer of ownership
- Last asking price
- € 1,250,000 kosten koper
- Listed since
-
- Status
- Sold
Construction
- Main use
- Industrial unit
- Alternative use(s)
- Retail space
- Building type
- Resale property
- Year of construction
- After 2020
Surface areas
- Area
- 2,700 m²
- Industrial unit area
- 2,700 m²
- Area of site
- 8,995 m²
- Plot size
- 8,995 m²
Layout
- Facilities
- Air conditioning, overhead doors, three-phase electric power, concrete floor, toilet and pantry
Energy
- Energy label
- Not available
Surroundings
- Location
- Rural area
- Accessibility
- Bus stop in 1500 m to 2000 m, bus junction in 1500 m to 2000 m, subway station in 5000 m or more, subway junction in 5000 m or more, Dutch Railways Intercity station in 2000 m to 3000 m, motorway exit in 1000 m to 1500 m, Tram stop in 5000 m or more and tram junction in 5000 m or more
NVM real estate agent
Photos
