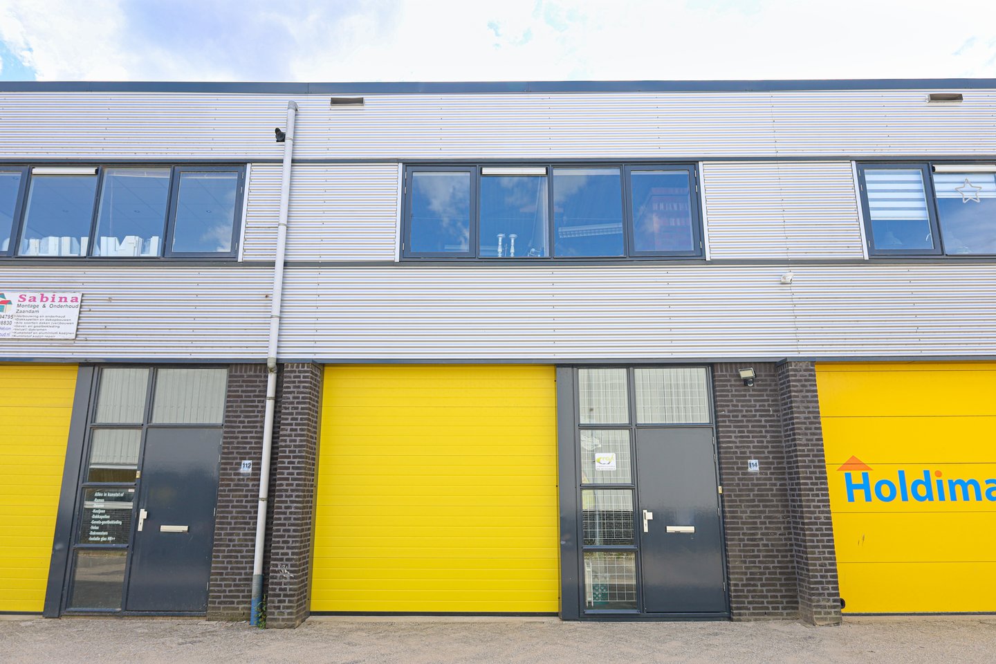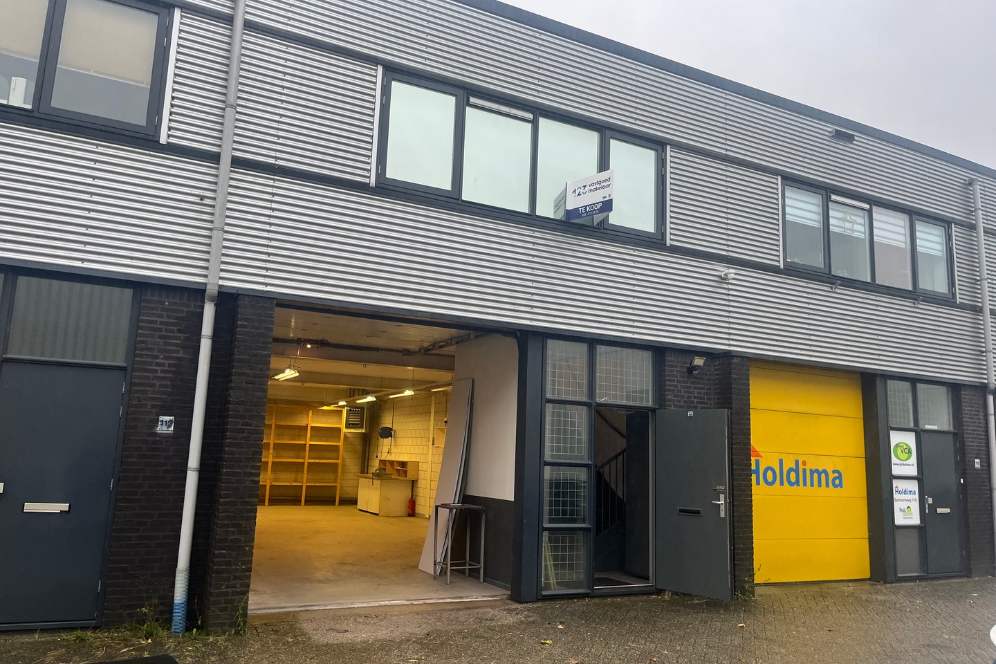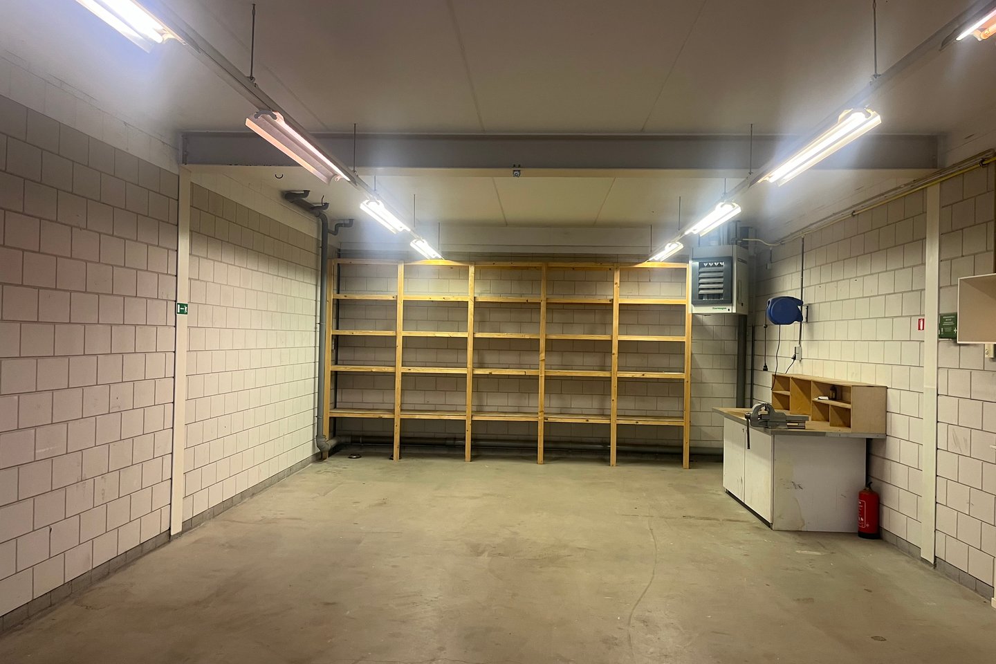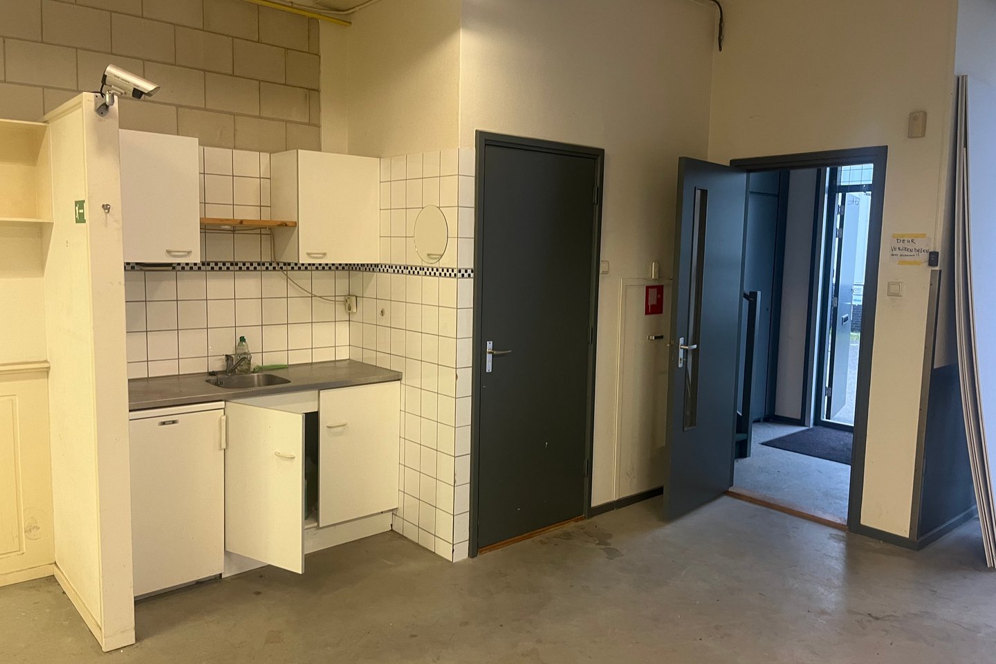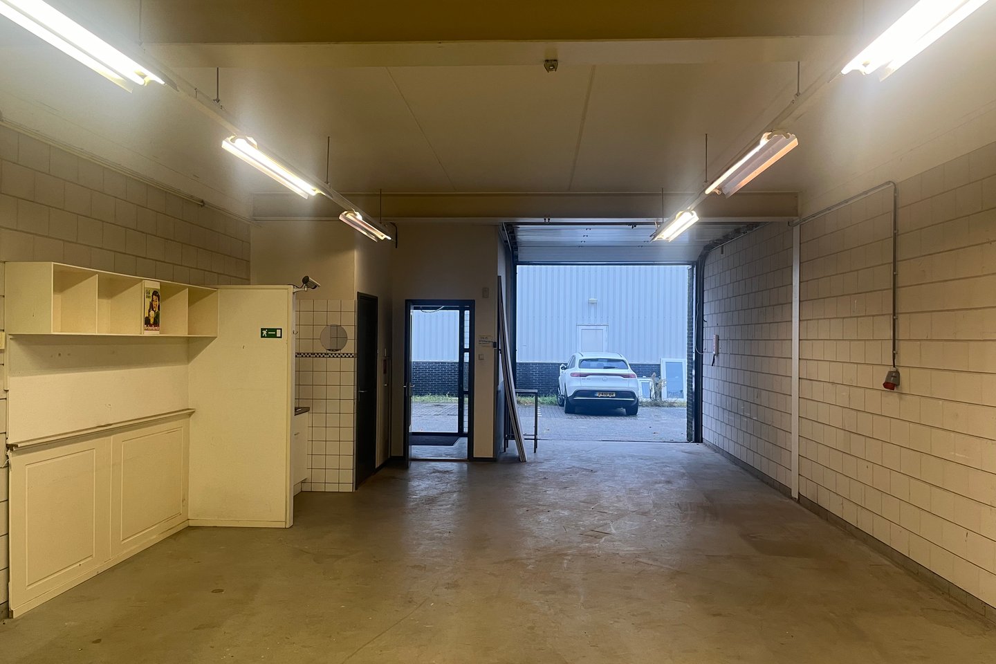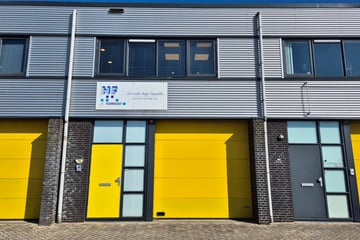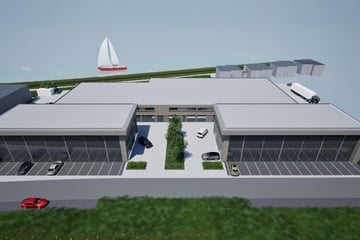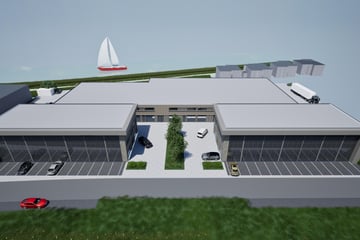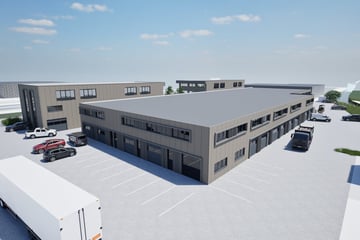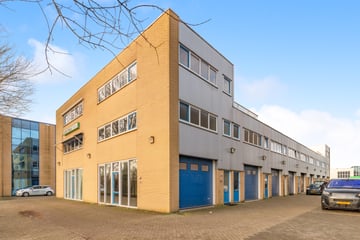Sales history
- Listed since
- September 20, 2024
- Date of sale
- October 25, 2024
- Term
- 5 weeks
Description
A versatile commercial space located in a convenient area in Wormerveer, with a total area of approximately 164 m², spread over two floors. The upper floor has a fully concrete floor.
Located at Samsonweg 114 on the Noorderveld business park in Wormerveer, this property is easily accessible via the provincial road N246. The business park hosts several well-known companies such as Euromaster, Warmteservice, and Stern, as well as many smaller businesses.
The space is equipped with features like an overhead door, 2 pantries, 2 toilets, several enclosed areas, and 2 parking spaces.
Layout: The commercial space is spread over two floors. Upon entering through the main entrance, you are in a hallway that provides access to the main workspace and the stairs to the first floor. The ground floor features a large open area, with a pantry and a toilet. The ceiling height on the ground floor is 3.25 meters.
The stairs lead to the first floor, where you enter a multifunctional open space. This floor includes a second pantry, a storage room, and a second toilet. Additionally, two separate rooms have been created using partition walls, and there are various areas currently used for storage. The layout on this floor provides a solid base for further customization or additional finishing. There are also water and drainage connections, making it easy to install extra sanitary facilities. The ceiling height on this floor is approximately 2.70 meters.
The property is offered in its current condition, including:
- A pantry on the ground floor
- Lighting fixtures in the workspace
- Power connection
- Heater in the workspace
- Electrical installation
- Central heating system with radiators on the first floor
- Toilets on both floors
- Overhead door
- Entrance door
- Concrete upper floor
- Collective alarm system
Samsonweg 114 is part of a Homeowners Association (VvE) called VvE Seanzicht. The service charges are approximately €1,000 per year.
Zoning: According to the current zoning plan of the Municipality of Zaanstad for the “Noorderveld Business Park,” the zoning is "Industrial Area." This zoning allows for:
Businesses up to category 3.1
Internet sales with limited retail function
A complete overview and the full zoning plan can be found at Information: Visit or contact us via or call 020-6192930.
Located at Samsonweg 114 on the Noorderveld business park in Wormerveer, this property is easily accessible via the provincial road N246. The business park hosts several well-known companies such as Euromaster, Warmteservice, and Stern, as well as many smaller businesses.
The space is equipped with features like an overhead door, 2 pantries, 2 toilets, several enclosed areas, and 2 parking spaces.
Layout: The commercial space is spread over two floors. Upon entering through the main entrance, you are in a hallway that provides access to the main workspace and the stairs to the first floor. The ground floor features a large open area, with a pantry and a toilet. The ceiling height on the ground floor is 3.25 meters.
The stairs lead to the first floor, where you enter a multifunctional open space. This floor includes a second pantry, a storage room, and a second toilet. Additionally, two separate rooms have been created using partition walls, and there are various areas currently used for storage. The layout on this floor provides a solid base for further customization or additional finishing. There are also water and drainage connections, making it easy to install extra sanitary facilities. The ceiling height on this floor is approximately 2.70 meters.
The property is offered in its current condition, including:
- A pantry on the ground floor
- Lighting fixtures in the workspace
- Power connection
- Heater in the workspace
- Electrical installation
- Central heating system with radiators on the first floor
- Toilets on both floors
- Overhead door
- Entrance door
- Concrete upper floor
- Collective alarm system
Samsonweg 114 is part of a Homeowners Association (VvE) called VvE Seanzicht. The service charges are approximately €1,000 per year.
Zoning: According to the current zoning plan of the Municipality of Zaanstad for the “Noorderveld Business Park,” the zoning is "Industrial Area." This zoning allows for:
Businesses up to category 3.1
Internet sales with limited retail function
A complete overview and the full zoning plan can be found at Information: Visit or contact us via or call 020-6192930.
Involved real estate agent
Map
Map is loading...
Cadastral boundaries
Buildings
Travel time
Gain insight into the reachability of this object, for instance from a public transport station or a home address.
