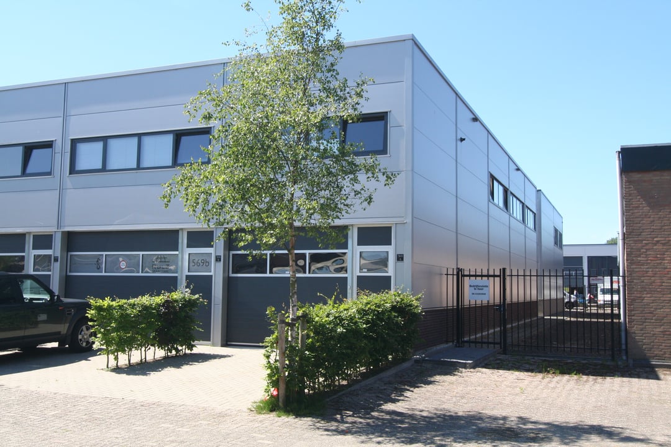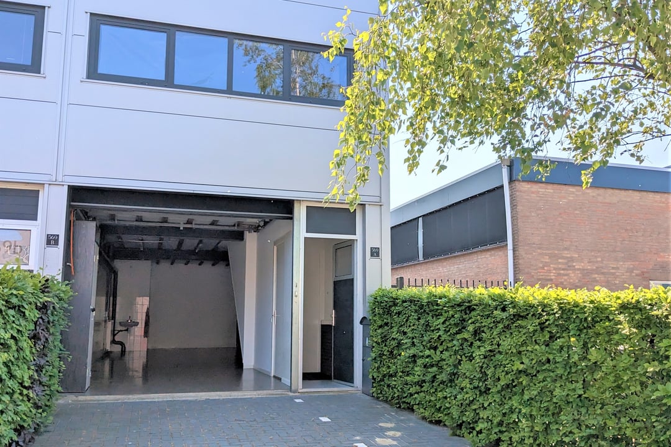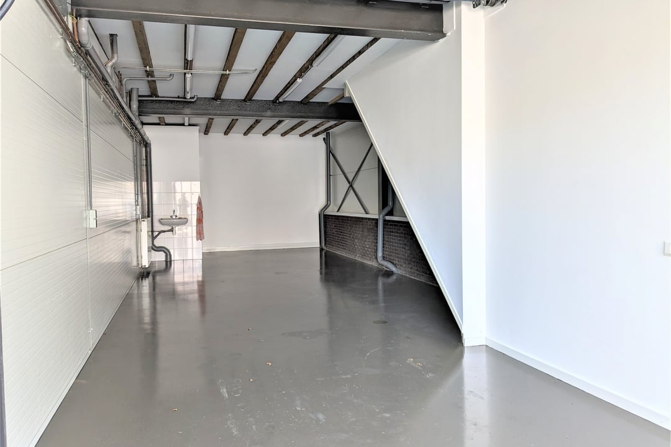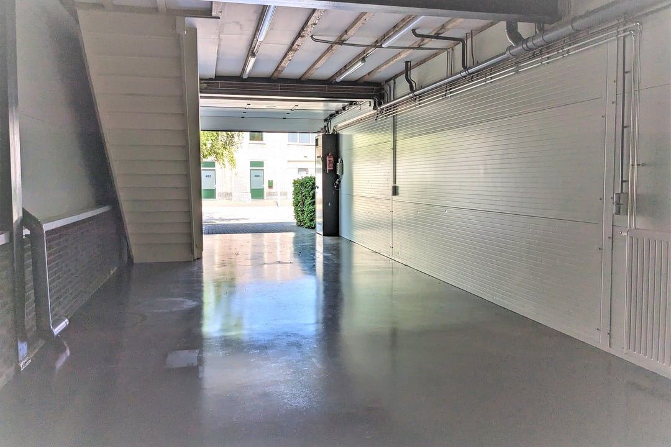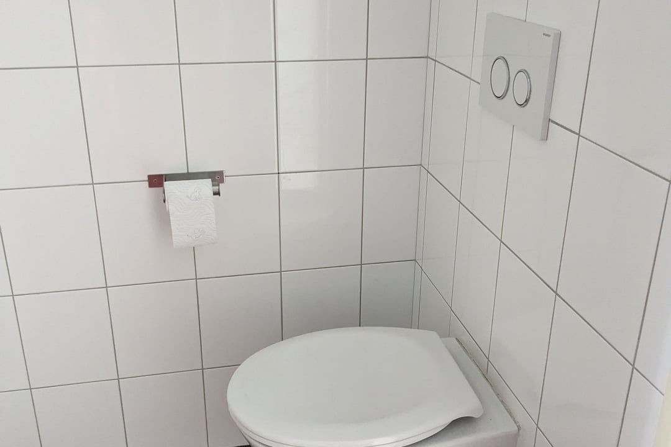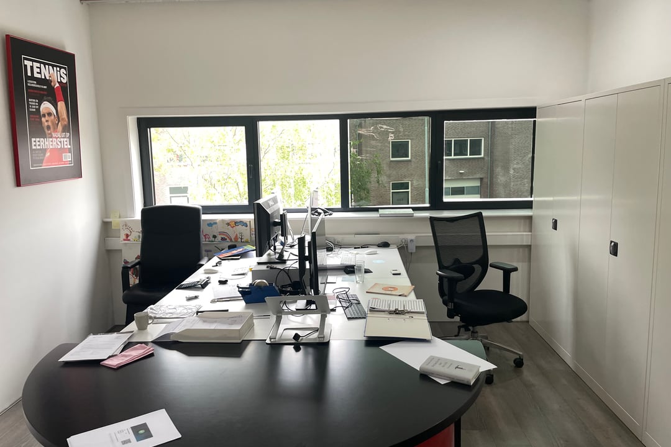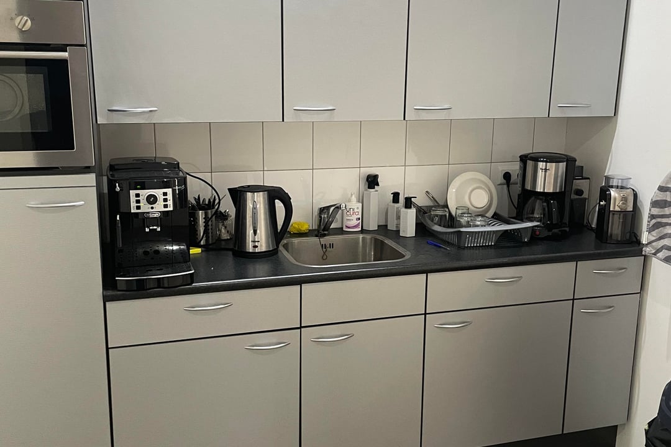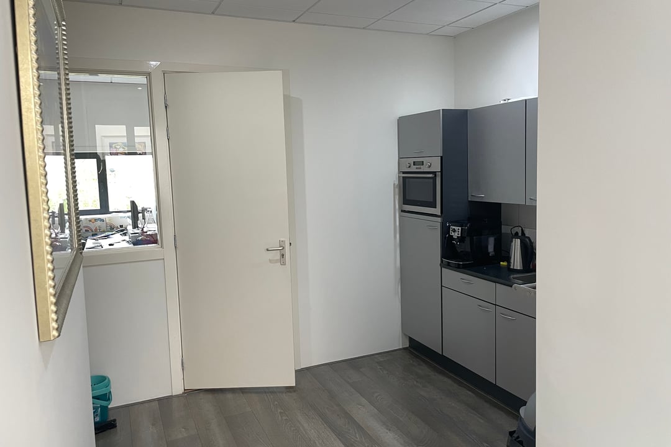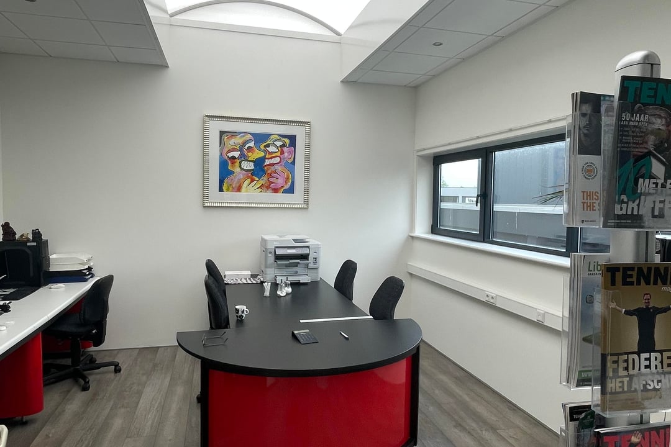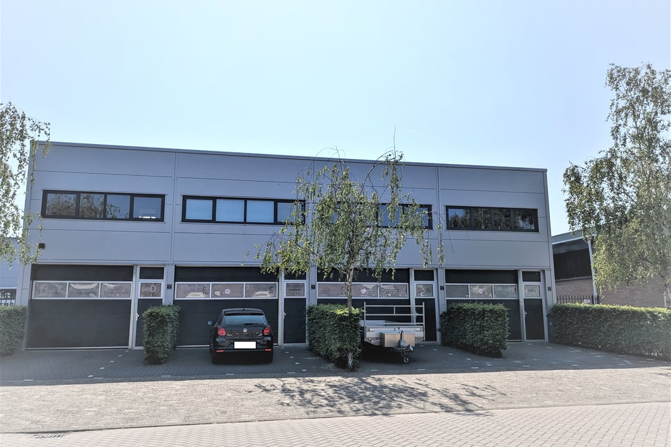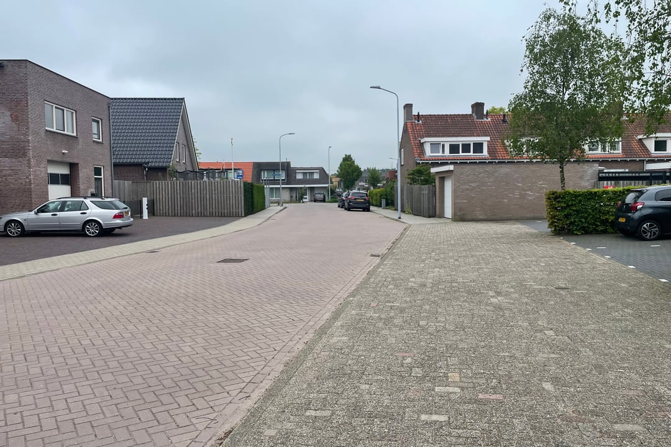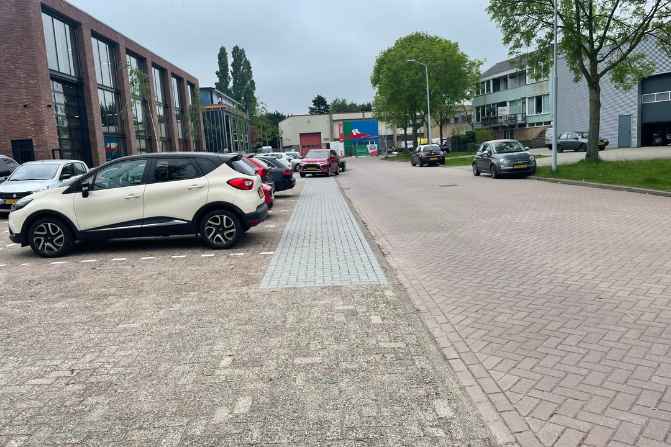 This business property on funda in business: https://www.fundainbusiness.nl/42131102
This business property on funda in business: https://www.fundainbusiness.nl/42131102
Kromme Spieringweg 569-A 2141 AL Vijfhuizen
€ 1,295 p/mo.
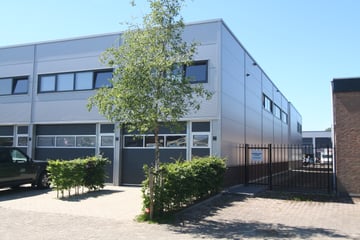
Description
MODERNE HOEKBEDRIJFSUNIT met opslag- en werkruimte op de begane grond en kantoorruimte op de 1e verdieping. Parkeergelegenheid voor de unit.
Totaal circa 63 m² BVO begane grond en 67 m² op de 1e verdieping. Gelegen op de hoek van een kleinschalig bedrijventerrein aan de Kromme Spieringweg in Vijfhuizen.
Begane grond: entree, tussendeur naar de hal met overheaddeur en toilet met fonteintje, vaste trap naar
1e verdieping: hoogwaardig ingerichte kantoorruimte op de 1e verdieping, moderne keuken met apparatuur en toilet, wastafel en douchegelegenheid, 2 lichte kantoorkamers.
De unit is centraal gelegen en goed bereikbaar waardoor Haarlem en Amsterdam op enkele auto minuten verwijderd zijn.
VOORZIENINGEN:
* Keukeninstallatie.
* Toilet, douche en wastafel.
* Centrale verwarming.
* Verlichting.
* Krachtstroom
Huurprijs: € 1.295,-- per maand exclusief BTW
Aanvaarding: kan snel
Totaal circa 63 m² BVO begane grond en 67 m² op de 1e verdieping. Gelegen op de hoek van een kleinschalig bedrijventerrein aan de Kromme Spieringweg in Vijfhuizen.
Begane grond: entree, tussendeur naar de hal met overheaddeur en toilet met fonteintje, vaste trap naar
1e verdieping: hoogwaardig ingerichte kantoorruimte op de 1e verdieping, moderne keuken met apparatuur en toilet, wastafel en douchegelegenheid, 2 lichte kantoorkamers.
De unit is centraal gelegen en goed bereikbaar waardoor Haarlem en Amsterdam op enkele auto minuten verwijderd zijn.
VOORZIENINGEN:
* Keukeninstallatie.
* Toilet, douche en wastafel.
* Centrale verwarming.
* Verlichting.
* Krachtstroom
Huurprijs: € 1.295,-- per maand exclusief BTW
Aanvaarding: kan snel
Features
Transfer of ownership
- Rental price
- € 1,295 per month
- First rental price
- € 1,400 per month
- Listed since
-
- Status
- Available
- Acceptance
- Available immediately
Construction
- Main use
- Industrial unit
- Building type
- Resale property
- Year of construction
- 2008
Surface areas
- Area
- 130 m²
- Industrial unit area
- 63 m²
- Office area
- 67 m²
Layout
- Number of floors
- 1 floor
- Facilities
- Air conditioning, rooflights, overhead doors, three-phase electric power, concrete floor, toilet and pantry
Energy
- Energy label
- Not available
Surroundings
- Location
- Business park and in residential district
- Accessibility
- Bus stop in less than 500 m, subway station in 5000 m or more, Dutch Railways Intercity station in 4000 m to 5000 m, motorway exit in 1500 m to 2000 m and Tram stop in 5000 m or more
Parking
- Parking spaces
- 1 uncovered parking place
NVM real estate agent
Photos
