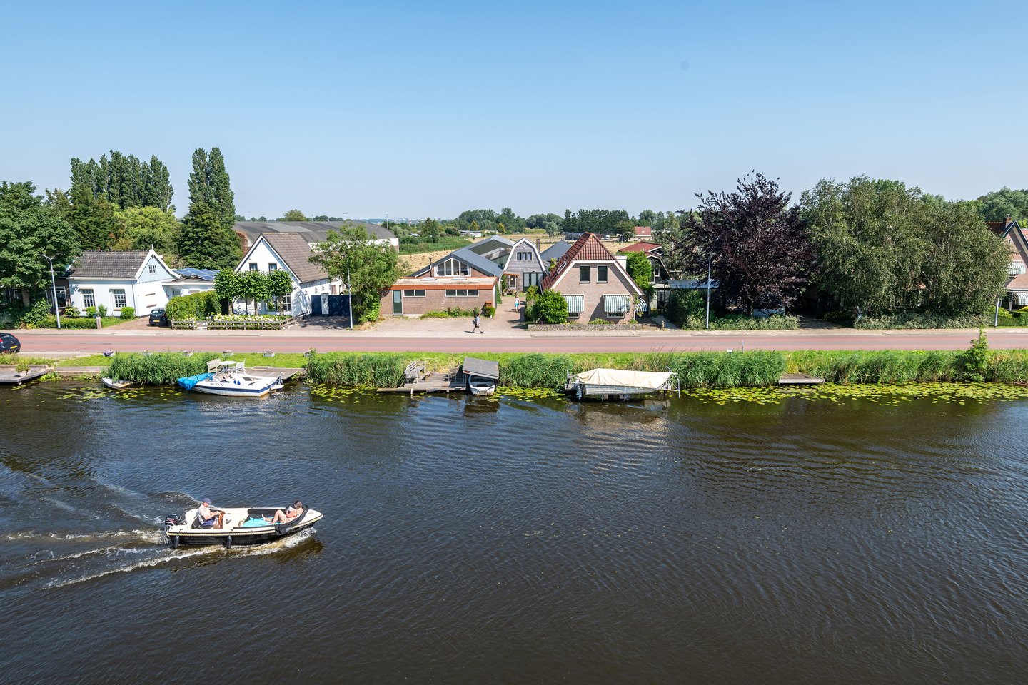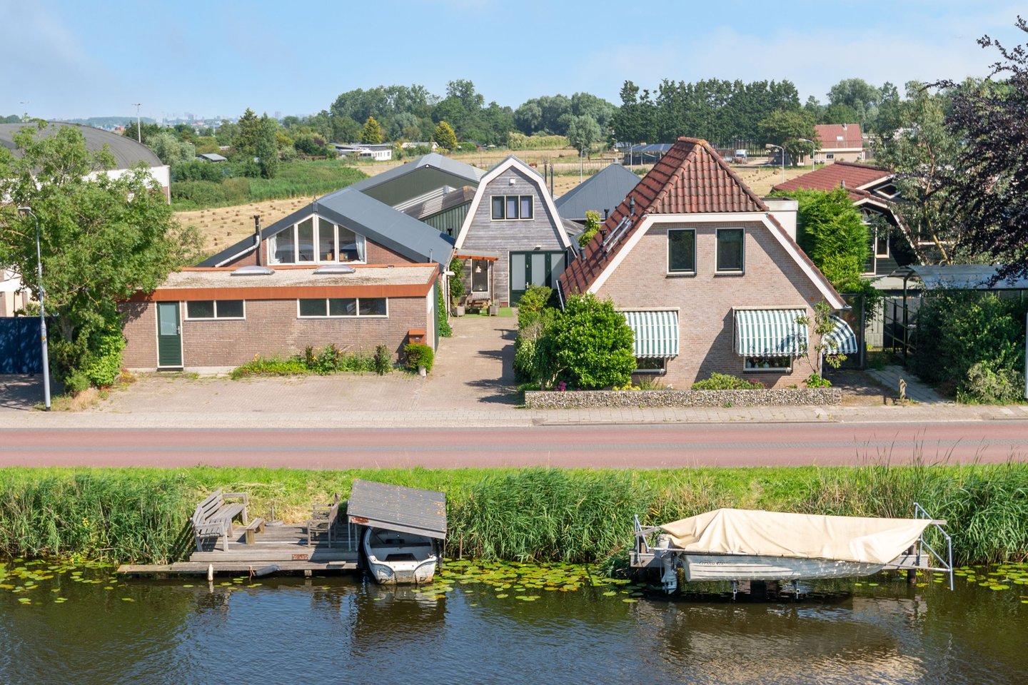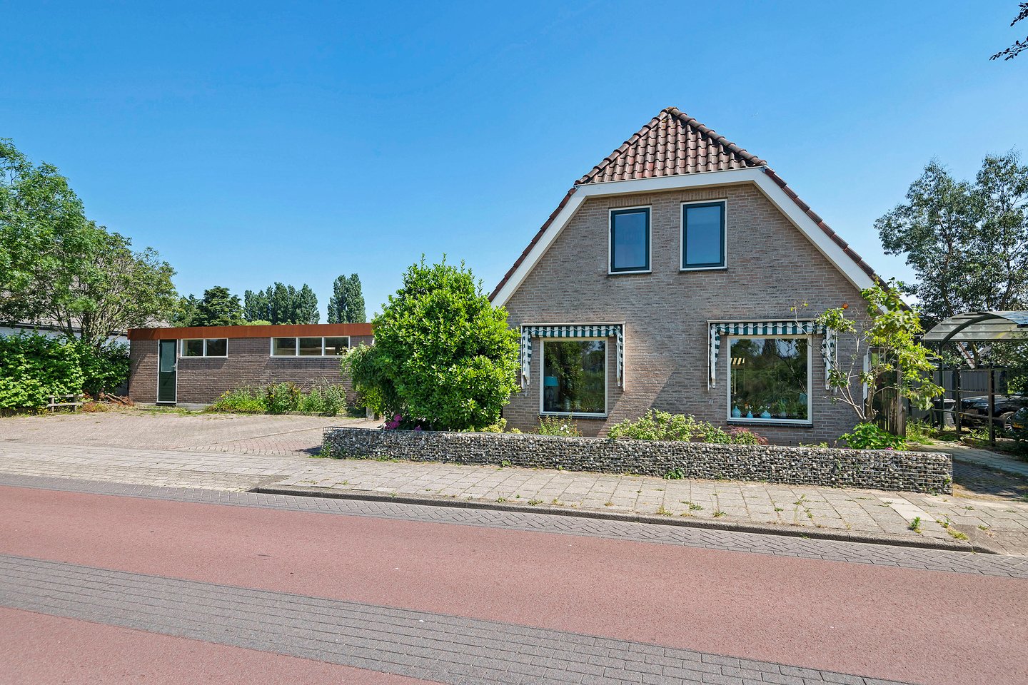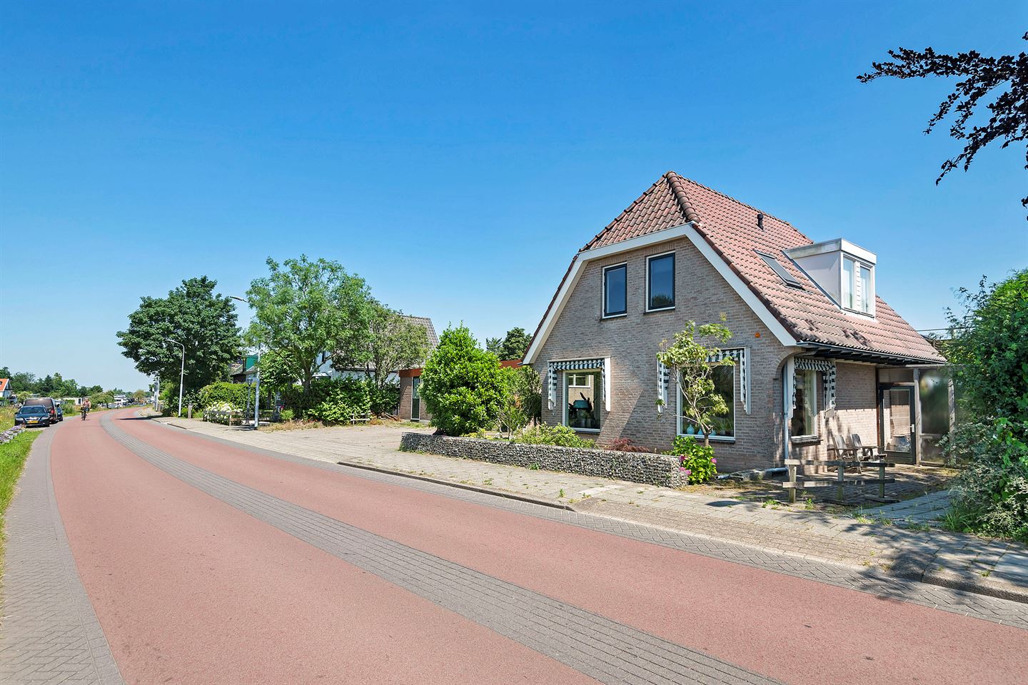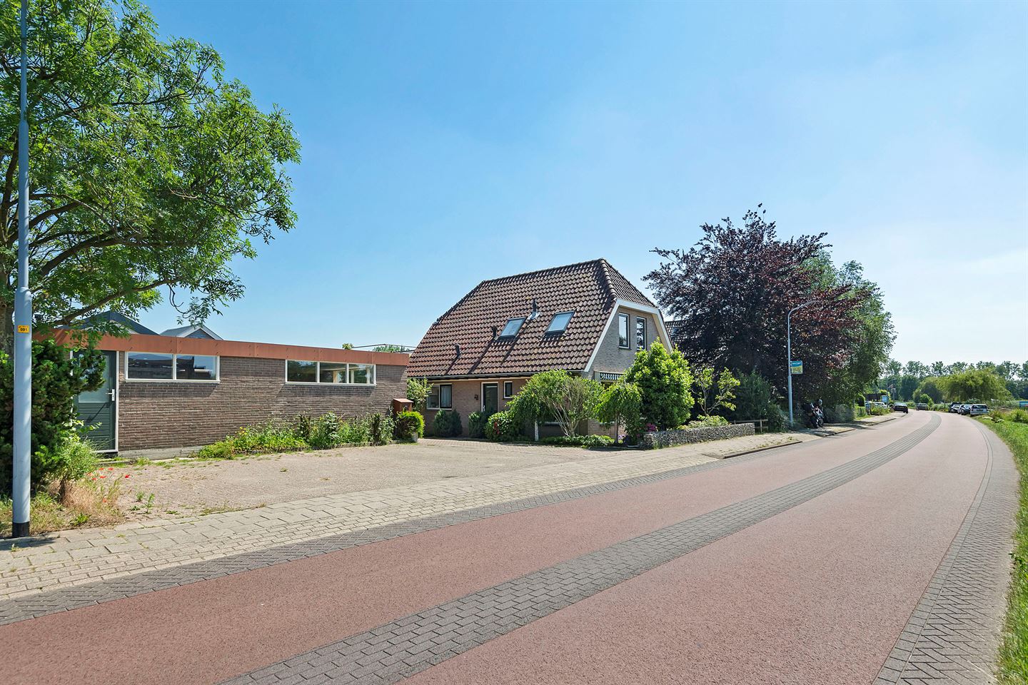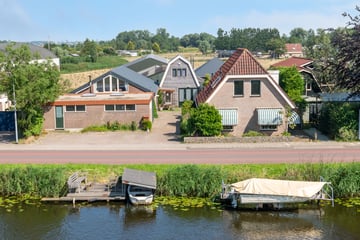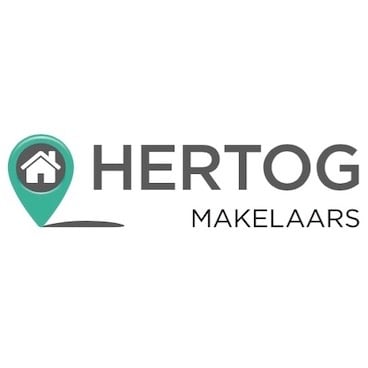Description
New for sale is this detached spacious company home with outbuildings in a fantastic location on the Ringvaart on a plot of 966 m2. The land is owned by Rijnland and the building rights are valid for 50 years until the end of October 2054.
Layout of the house:
Ground floor: entrance, toilet with sink, meter cupboard and stairs to 1st floor. Through double doors you enter the spacious living room with open kitchen. The seating area is located at the front with a beautiful view of the Ringvaart. The spacious open kitchen, equipped with built-in appliances, can be reached via the dining area. You can go to the garden from both the kitchen and the dining area. The ground floor has a ceramic parquet floor with underfloor heating.
1st floor:
Landing with three spacious bedrooms. Two at the front and a large one, spanning the entire width, at the rear with a cupboard wall.
The bathroom was renovated in 2021 and has a bath, shower and double sink. Separate room for the washing machine and dryer as well as for the location of the central heating boiler.
Soundproof glazing at the front of the house.
The storage room with patio doors and door and the sun terrace can be reached via the external stairs.
The plot also contains a spacious insulated garage, a fully furnished apartment, an insulated tiny house, a workshop with canteen and a warehouse suitable for multiple purposes.
At the front of the house there is a private jetty on the Ringvaart (rental) with a boathouse and boat lift.
There is ample parking on site: 3 parking spaces in front of the garage.
Details:
* Uniquely situated company house with outbuildings.
* Private jetty with boathouse and boat lift on the Ringvaart.
* Ample parking on site.
* Right of building.
* Age, asbestos, soil and foundation clauses, among others, will be included in the purchase deed.
Layout of the house:
Ground floor: entrance, toilet with sink, meter cupboard and stairs to 1st floor. Through double doors you enter the spacious living room with open kitchen. The seating area is located at the front with a beautiful view of the Ringvaart. The spacious open kitchen, equipped with built-in appliances, can be reached via the dining area. You can go to the garden from both the kitchen and the dining area. The ground floor has a ceramic parquet floor with underfloor heating.
1st floor:
Landing with three spacious bedrooms. Two at the front and a large one, spanning the entire width, at the rear with a cupboard wall.
The bathroom was renovated in 2021 and has a bath, shower and double sink. Separate room for the washing machine and dryer as well as for the location of the central heating boiler.
Soundproof glazing at the front of the house.
The storage room with patio doors and door and the sun terrace can be reached via the external stairs.
The plot also contains a spacious insulated garage, a fully furnished apartment, an insulated tiny house, a workshop with canteen and a warehouse suitable for multiple purposes.
At the front of the house there is a private jetty on the Ringvaart (rental) with a boathouse and boat lift.
There is ample parking on site: 3 parking spaces in front of the garage.
Details:
* Uniquely situated company house with outbuildings.
* Private jetty with boathouse and boat lift on the Ringvaart.
* Ample parking on site.
* Right of building.
* Age, asbestos, soil and foundation clauses, among others, will be included in the purchase deed.
Map
Map is loading...
Cadastral boundaries
Buildings
Travel time
Gain insight into the reachability of this object, for instance from a public transport station or a home address.
