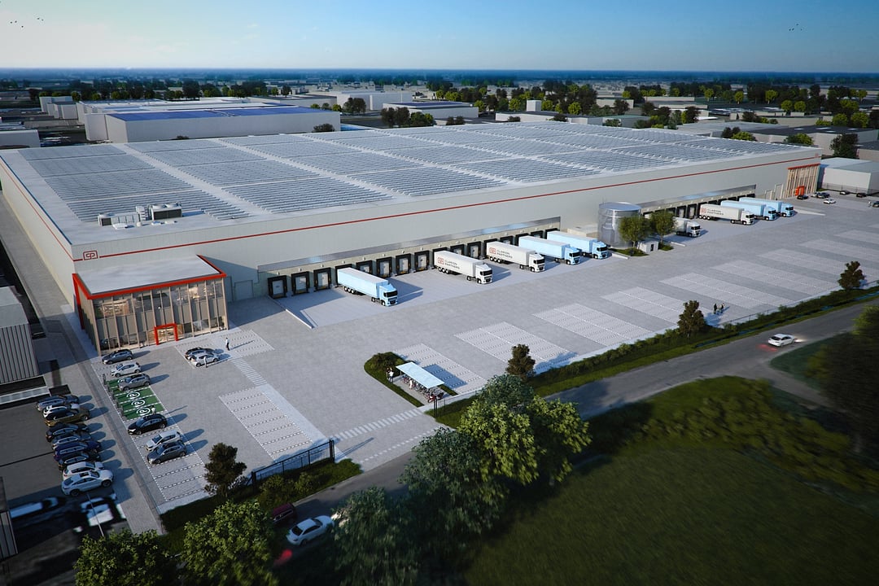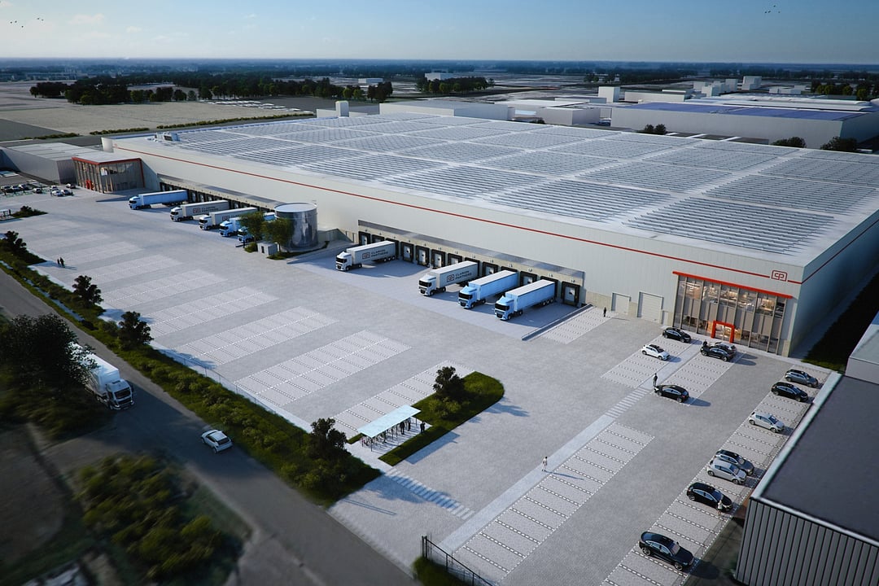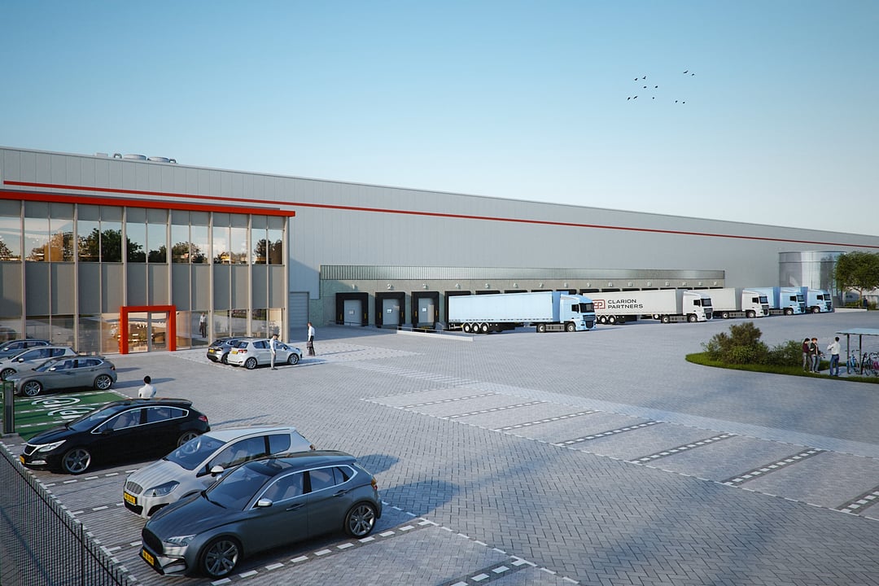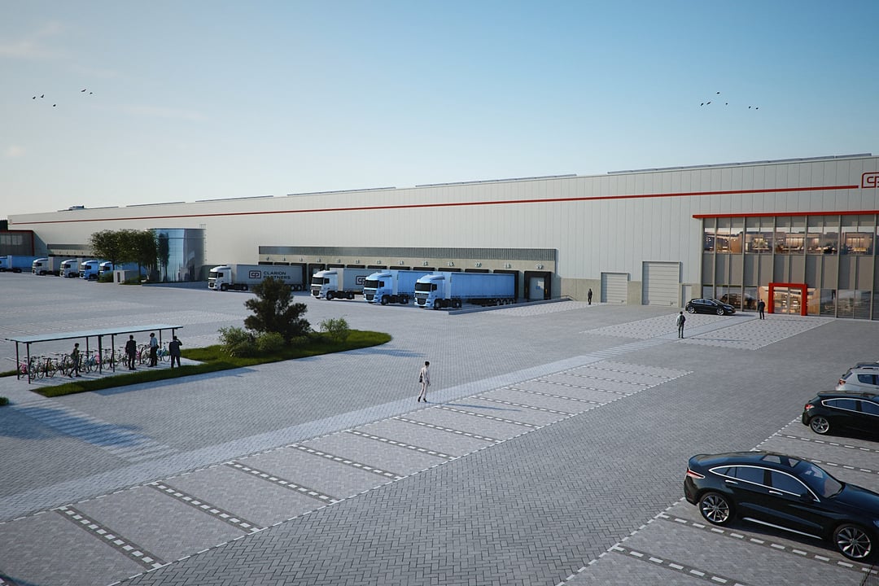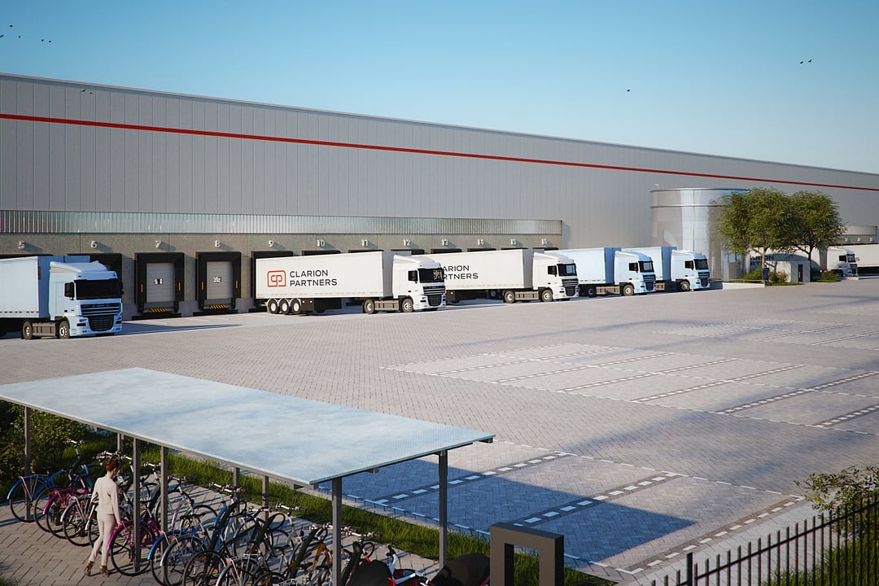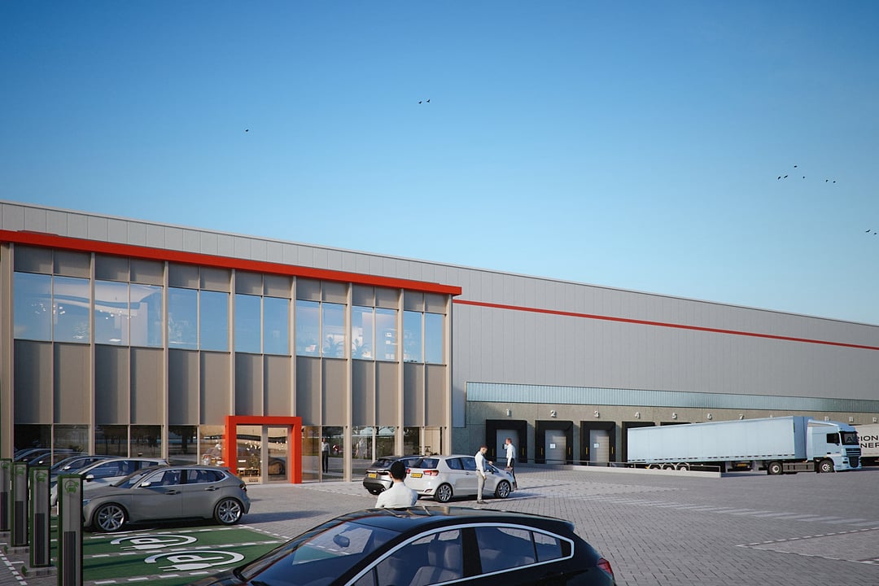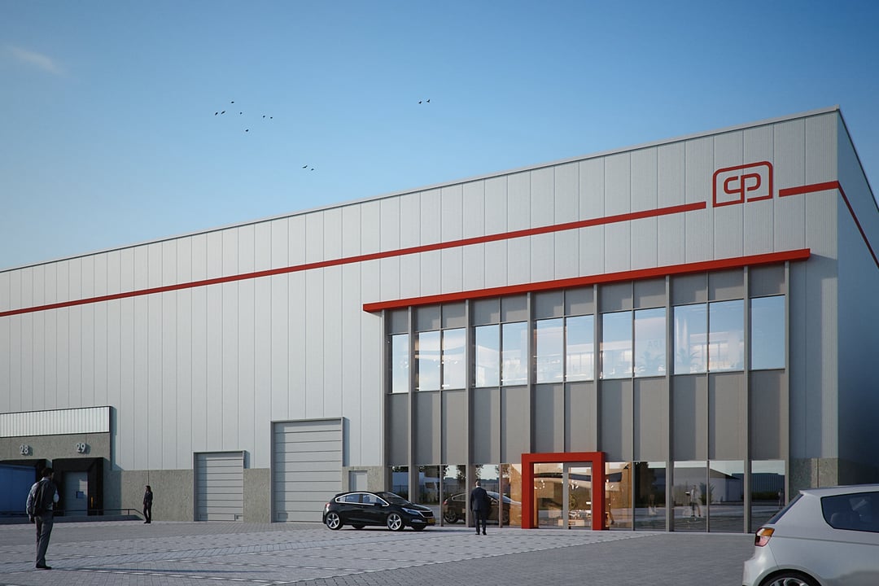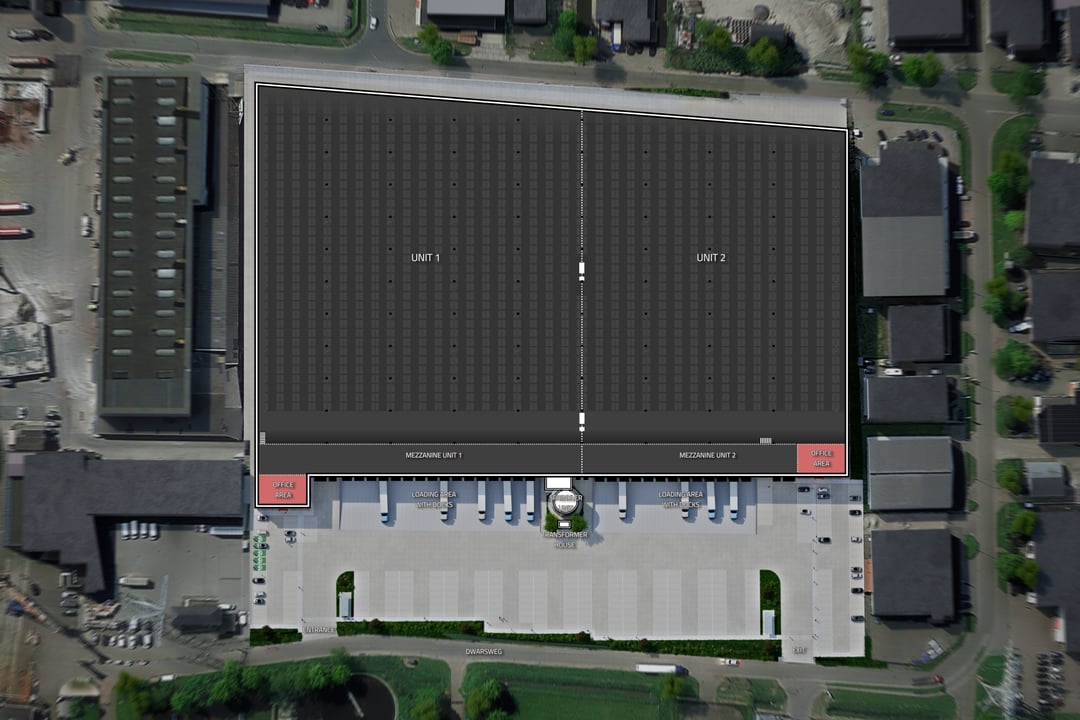 This business property on funda in business: https://www.fundainbusiness.nl/43632699
This business property on funda in business: https://www.fundainbusiness.nl/43632699
Dwarsweg 3 5165 NM Waspik
Rental price on request
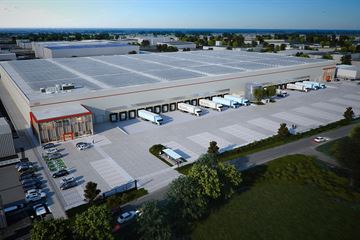
Description
DC CROSSROADS, WASPIK
DC Crossroads concerns a new development of approx. 28,656 sq.m. warehouse, approx. 2,545 sq.m. mezzanine, approx. 651 sq.m. office space and is divisible into 2 separate units.
The DC is currently under construction and is available from Q2 2025.
UNIT 1
Warehouse: 16,074 sq.m.
Mezzanine: 1,375 sq.m.
Offices: 433 sq.m.
Total unit 1: 17,882 sq.m.
UNIT 2
Warehouse: 12,582 sq.m.
Mezzanine: 1,170 sq.m.
Offices: 217 sq.m.
Total unit 2: 13,969 sq.m.
Total unit 1 and 2: 31,851 sq.m.
MACRO LOCATION
The Netherlands has approximately 140,000 km of roads, including about 2,800 km of highways.
Waspik is located in on the edge of the Mid and West-Brabant region. Waspik has a very good connection to all directions for example to the container and rail terminals of Rotterdam, Moerdijk, Oosterhout, Waalwijk and Tilburg. The Waspik/ Mid-Brabant region is connected by water (3 container terminals, 10 – 15 km distance) allowing companies to optimize the supply of goods.
From Waspik there is excellent transit to north, south, east and west of the Netherlands, making Waspik an ideal location for national or Benelux distribution. The Mid-Brabant region has been a logistics hotspot in the Netherlands for decades and continues to prove itself as a good location centrally located in the country and where approximately 18 million inhabitants live within a 100 km range.
Several national and international parties are based in the Waspik/ Mid-Brabant area, such as DP World, Bol.com, Ceva Logistics, DMG Group, Leen Bakker, ID-Logistics, DB Schenker, Tesla, Coolblue, Samsung SDS and Nokia.
MICRO LOCATION
Waspik is a town located in the Mid-Brabant region in the southern part of the Netherlands.
The Mid-Brabant region is a popular location for logistic operations due to its strategic location within the Netherlands.
- Barge terminal Waalwijk is located 9 km away;
- Barge terminal Oosterhout is located 15 km away;
- Barge terminal Tilburg is located 14 km away;
- Freight rail terminal Tilburg is located 25 km away.
DC Crossroads is conveniently located near the intersection of several motorways, including the A59 (connecting 's-Hertogenbosch and Breda), ensuring excellent connectivity throughout the Netherlands. Additionally, the A27 motorway, which connects Breda to Utrecht, is easily accessible from Waspik. In addition, DC Crossroads is in close proximity to the airports of Amsterdam, Rotterdam and Eindhoven, all of which have freight facilities.
TECHNICAL SPECIFICATIONS
The distribution center will be delivered with the following amenities.
Warehouse
- Clear height of approx. 12.20 meters;
- Maximum floor load warehouse of 5,000 kg/sq.m.;
- Maximum floor load expedition of 2,500 kg/ sq. m.;
- Point load 85 kN/point ( 150 x 150 mm or 220 x 90 mm);
- Floor flatness DIN 18202, Tabelle 3 Zeile 4;’
- 29 loading docks;
- 4 electric overheaddoors on ground level;
- BREEAM certificate – rating: “Very Good”, potential to achieve BREEAM certificate – rating’: “Excellent” subject to installation of solar panels;
- Smart LED lighting (motion activated);
- Average light output 200 Lux;
- 288 on-site parking spaces (including 5 parking spaces for electric vehicles);
- FM Global sprinkler.
Mezzanine
- Maximum floor load mezzanine 750 kg/sq.m.;
- Floor flatness DIN 18202, Tabelle 3 Zeile 4;’
- Minimum cement content of 330 kg/m³.
Offices
- Floor insulation;
- Insulated HR++ double glazing;
- Screens;
- Pantry;
- Canteen;
- Showers, toilets and lockers.
Terrain
- Perimeter fencing (2 meter high);
- Electric sliding gates;
- Entrance gates with intercoms.
RENTAL CONDITIONS
On request
SERVICE CHARGES
To be determined.
LEASE TERM
To be determined.
COMMENCEMENT DATE
Available from Q2 2025.
RENT PAYMENT
Quarterly ahead.
DC Crossroads concerns a new development of approx. 28,656 sq.m. warehouse, approx. 2,545 sq.m. mezzanine, approx. 651 sq.m. office space and is divisible into 2 separate units.
The DC is currently under construction and is available from Q2 2025.
UNIT 1
Warehouse: 16,074 sq.m.
Mezzanine: 1,375 sq.m.
Offices: 433 sq.m.
Total unit 1: 17,882 sq.m.
UNIT 2
Warehouse: 12,582 sq.m.
Mezzanine: 1,170 sq.m.
Offices: 217 sq.m.
Total unit 2: 13,969 sq.m.
Total unit 1 and 2: 31,851 sq.m.
MACRO LOCATION
The Netherlands has approximately 140,000 km of roads, including about 2,800 km of highways.
Waspik is located in on the edge of the Mid and West-Brabant region. Waspik has a very good connection to all directions for example to the container and rail terminals of Rotterdam, Moerdijk, Oosterhout, Waalwijk and Tilburg. The Waspik/ Mid-Brabant region is connected by water (3 container terminals, 10 – 15 km distance) allowing companies to optimize the supply of goods.
From Waspik there is excellent transit to north, south, east and west of the Netherlands, making Waspik an ideal location for national or Benelux distribution. The Mid-Brabant region has been a logistics hotspot in the Netherlands for decades and continues to prove itself as a good location centrally located in the country and where approximately 18 million inhabitants live within a 100 km range.
Several national and international parties are based in the Waspik/ Mid-Brabant area, such as DP World, Bol.com, Ceva Logistics, DMG Group, Leen Bakker, ID-Logistics, DB Schenker, Tesla, Coolblue, Samsung SDS and Nokia.
MICRO LOCATION
Waspik is a town located in the Mid-Brabant region in the southern part of the Netherlands.
The Mid-Brabant region is a popular location for logistic operations due to its strategic location within the Netherlands.
- Barge terminal Waalwijk is located 9 km away;
- Barge terminal Oosterhout is located 15 km away;
- Barge terminal Tilburg is located 14 km away;
- Freight rail terminal Tilburg is located 25 km away.
DC Crossroads is conveniently located near the intersection of several motorways, including the A59 (connecting 's-Hertogenbosch and Breda), ensuring excellent connectivity throughout the Netherlands. Additionally, the A27 motorway, which connects Breda to Utrecht, is easily accessible from Waspik. In addition, DC Crossroads is in close proximity to the airports of Amsterdam, Rotterdam and Eindhoven, all of which have freight facilities.
TECHNICAL SPECIFICATIONS
The distribution center will be delivered with the following amenities.
Warehouse
- Clear height of approx. 12.20 meters;
- Maximum floor load warehouse of 5,000 kg/sq.m.;
- Maximum floor load expedition of 2,500 kg/ sq. m.;
- Point load 85 kN/point ( 150 x 150 mm or 220 x 90 mm);
- Floor flatness DIN 18202, Tabelle 3 Zeile 4;’
- 29 loading docks;
- 4 electric overheaddoors on ground level;
- BREEAM certificate – rating: “Very Good”, potential to achieve BREEAM certificate – rating’: “Excellent” subject to installation of solar panels;
- Smart LED lighting (motion activated);
- Average light output 200 Lux;
- 288 on-site parking spaces (including 5 parking spaces for electric vehicles);
- FM Global sprinkler.
Mezzanine
- Maximum floor load mezzanine 750 kg/sq.m.;
- Floor flatness DIN 18202, Tabelle 3 Zeile 4;’
- Minimum cement content of 330 kg/m³.
Offices
- Floor insulation;
- Insulated HR++ double glazing;
- Screens;
- Pantry;
- Canteen;
- Showers, toilets and lockers.
Terrain
- Perimeter fencing (2 meter high);
- Electric sliding gates;
- Entrance gates with intercoms.
RENTAL CONDITIONS
On request
SERVICE CHARGES
To be determined.
LEASE TERM
To be determined.
COMMENCEMENT DATE
Available from Q2 2025.
RENT PAYMENT
Quarterly ahead.
Features
Transfer of ownership
- Rental price
- Rental price on request
- Listed since
-
- Status
- Available
- Acceptance
- Available in consultation
Construction
- Main use
- Industrial unit
- Building type
- New property
- Year of construction
- 2023
Surface areas
- Area
- 31,851 m² (units from 14,022 m²)
- Industrial unit area
- 31,201 m²
- Office area
- 650 m²
- Clearance
- 12.2 m
- Maximum load
- 5,000 kg/m²
Layout
- Number of floors
- 1 floor
- Facilities
- Loading bays, overhead doors, concrete floor and sprinkler
Energy
- Energy label
- Not required
NVM real estate agent
Photos
